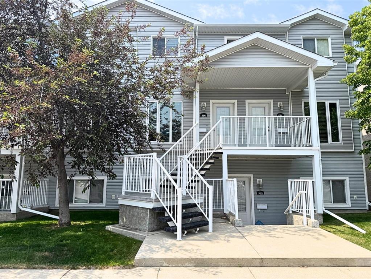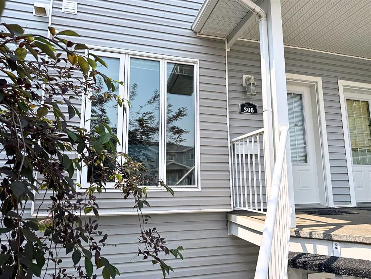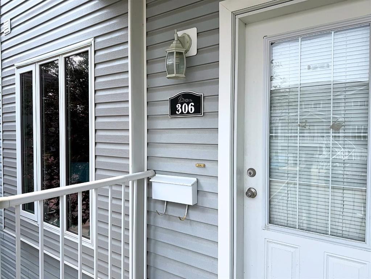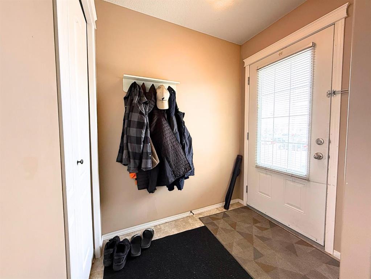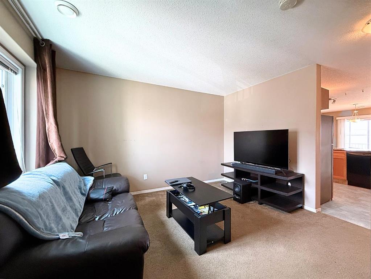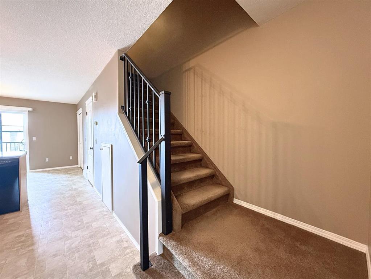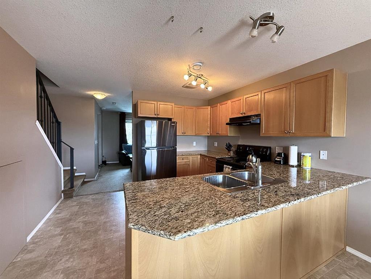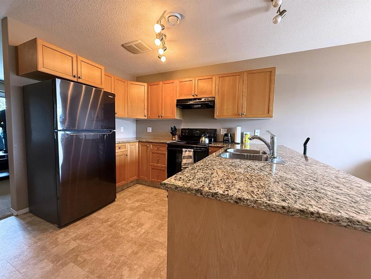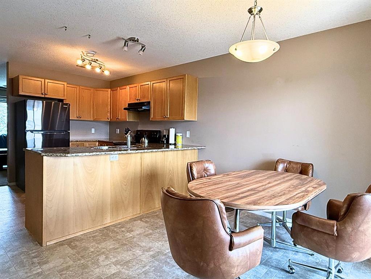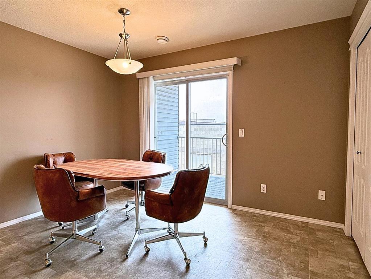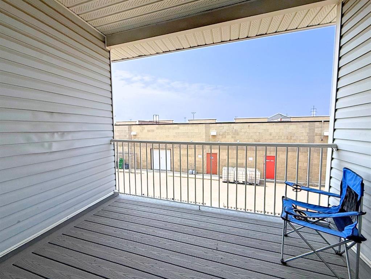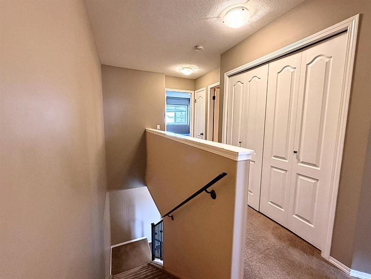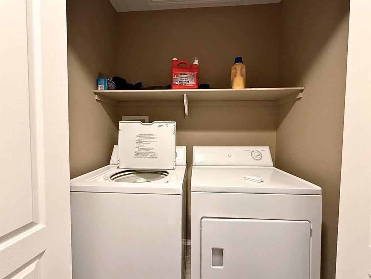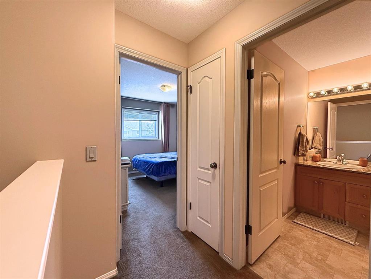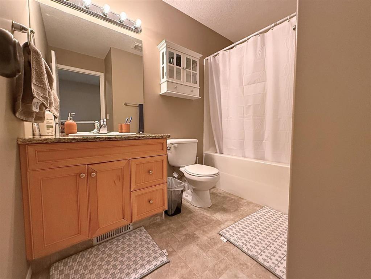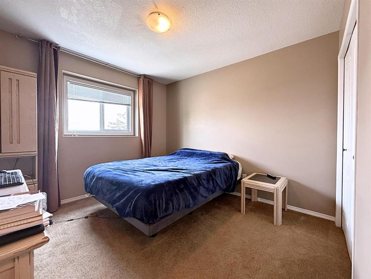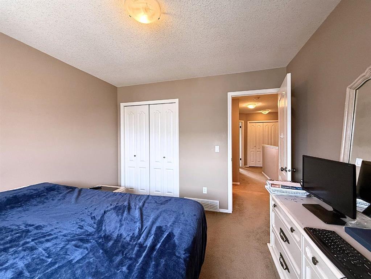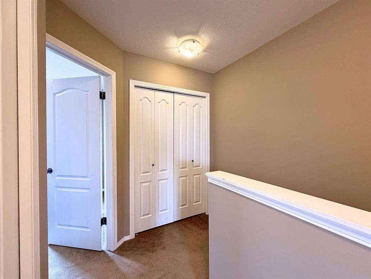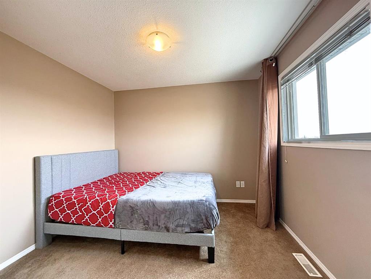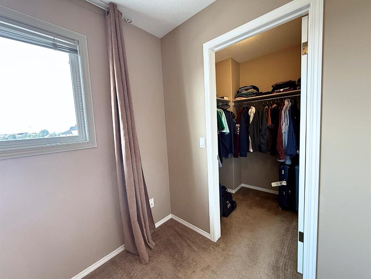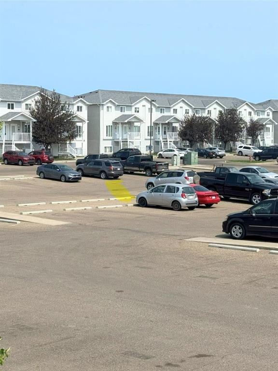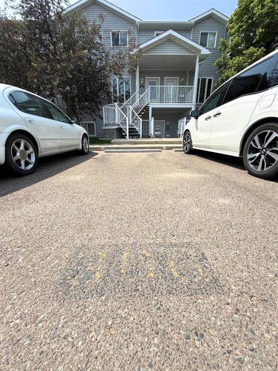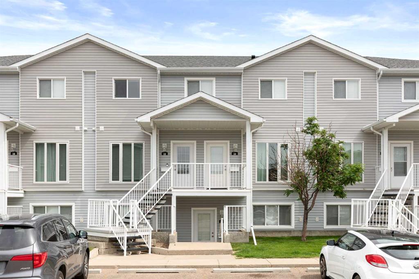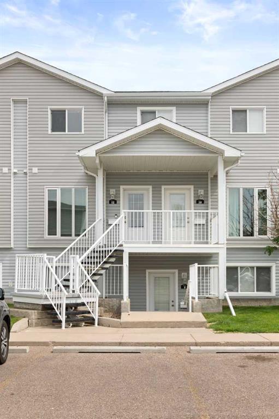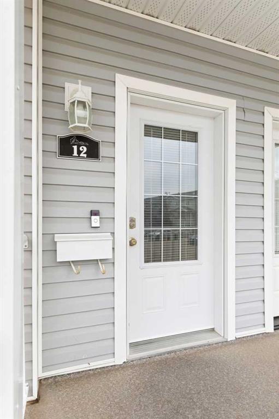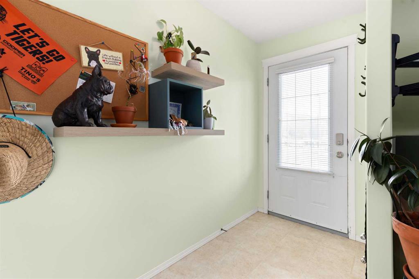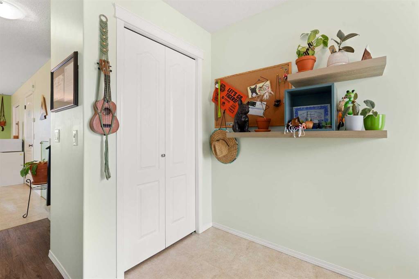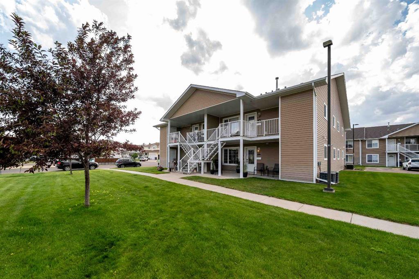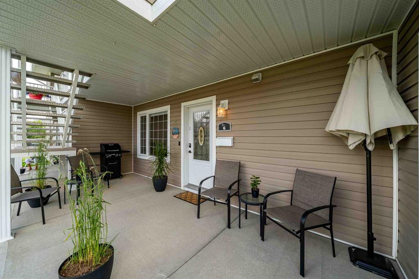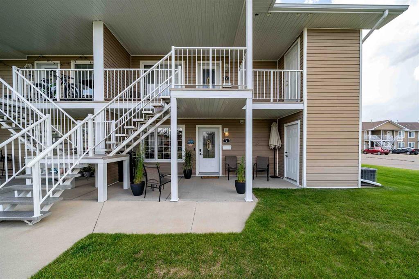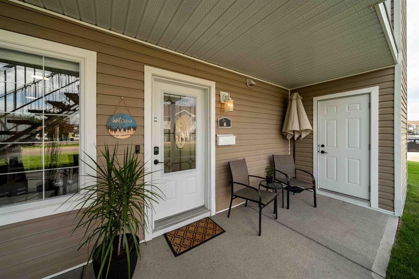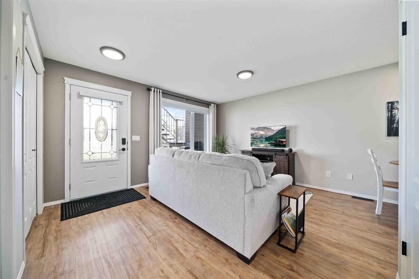306 Northlands Pointe NE
Medicine Hat T1C 0C1
MLS® Number: A2231685
$ 194,800
2
BEDROOMS
1 + 1
BATHROOMS
1,045
SQUARE FEET
2007
YEAR BUILT
Welcome to this charming two-storey upper-level condo in NE Crescent Heights, a peaceful and convenient area of Medicine Hat. Perfect for first-time buyers or investors, this well-maintained unit features 2 bedrooms and 2 bathrooms, including a spacious primary suite with a walk-in closet. The main level offers an open-concept kitchen and dining area, highlighted by beautiful beige granite countertops, and leads directly to a private balcony—complete with a storage unit for added convenience. Enjoy year-round comfort with central air conditioning. This pet-friendly complex (with restrictions) has no age restrictions and includes two assigned parking stalls, with one located directly in front of the unit for added ease, plus additional visitor parking available. Located close to schools, parks, shopping, public transit, and just minutes from the Big Marble Go Centre, it’s a fantastic opportunity to enjoy comfortable living in a quiet, family-friendly neighborhood. Don’t miss your chance to own this functional home. Contact a real estate agent today!
| COMMUNITY | Northeast Crescent Heights |
| PROPERTY TYPE | Row/Townhouse |
| BUILDING TYPE | Other |
| STYLE | 2 Storey |
| YEAR BUILT | 2007 |
| SQUARE FOOTAGE | 1,045 |
| BEDROOMS | 2 |
| BATHROOMS | 2.00 |
| BASEMENT | None |
| AMENITIES | |
| APPLIANCES | Dishwasher, Dryer, Refrigerator, Stove(s), Washer, Window Coverings |
| COOLING | Central Air |
| FIREPLACE | N/A |
| FLOORING | Carpet, Linoleum |
| HEATING | Forced Air |
| LAUNDRY | In Unit, Laundry Room, Upper Level |
| LOT FEATURES | Few Trees, Rectangular Lot, Street Lighting |
| PARKING | Assigned, Stall |
| RESTRICTIONS | Pet Restrictions or Board approval Required, Pets Allowed |
| ROOF | Asphalt Shingle |
| TITLE | Fee Simple |
| BROKER | 2 PERCENT REALTY |
| ROOMS | DIMENSIONS (m) | LEVEL |
|---|---|---|
| Foyer | 4`7" x 5`3" | Main |
| Living Room | 11`0" x 12`4" | Main |
| Kitchen | 11`8" x 10`8" | Main |
| Dining Room | 11`8" x 9`6" | Main |
| Balcony | 9`9" x 6`9" | Main |
| Storage | 4`9" x 6`9" | Main |
| Furnace/Utility Room | 3`0" x 4`11" | Main |
| 2pc Bathroom | 3`0" x 7`1" | Main |
| Bedroom - Primary | 9`10" x 10`6" | Upper |
| Walk-In Closet | 4`10" x 4`9" | Upper |
| Laundry | 2`11" x 5`1" | Upper |
| 4pc Bathroom | 7`4" x 8`9" | Upper |
| Bedroom | 10`5" x 10`2" | Upper |

