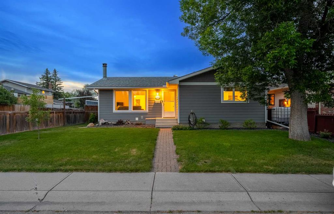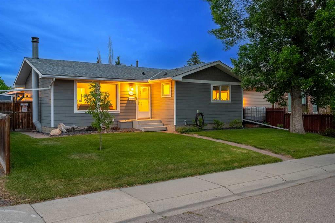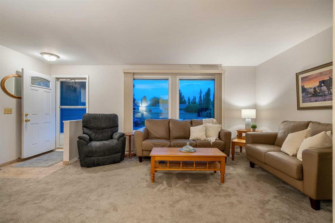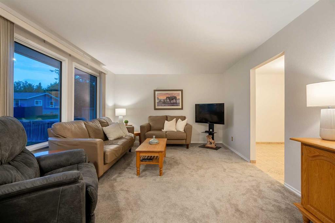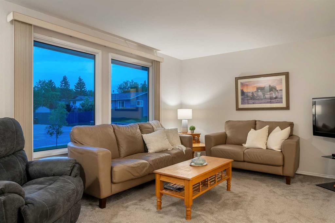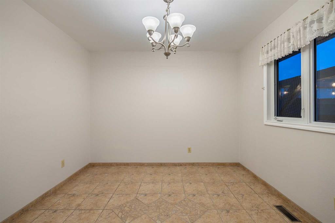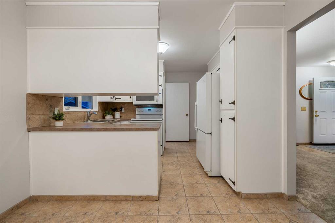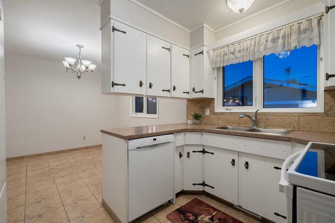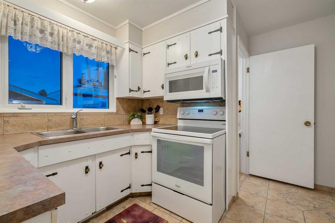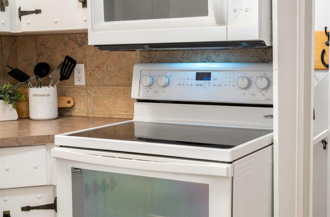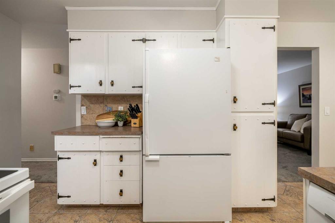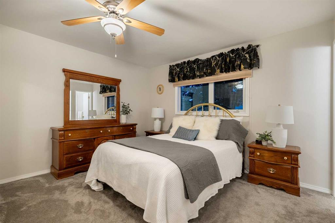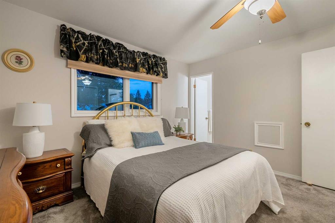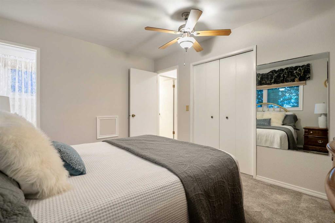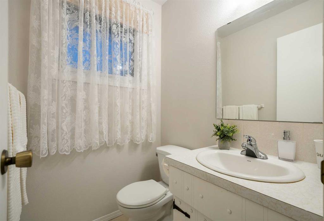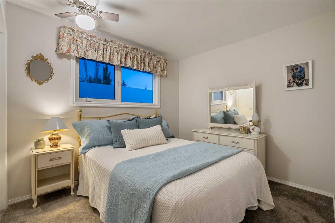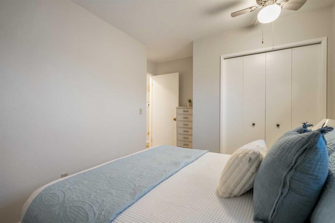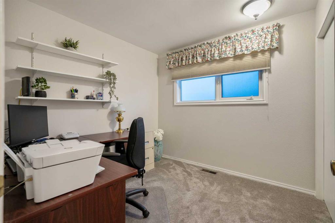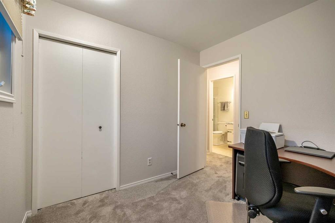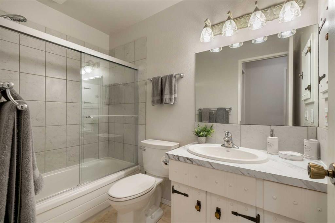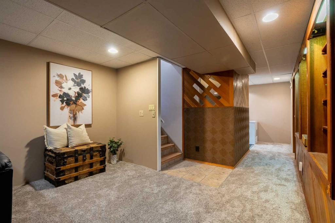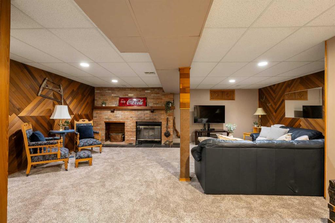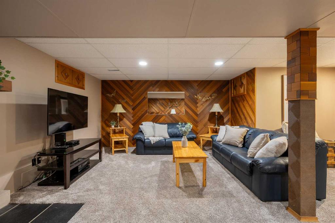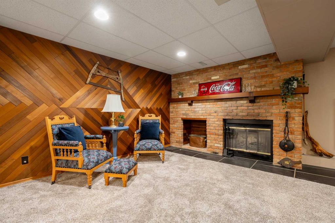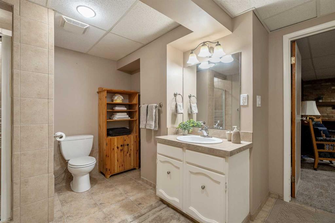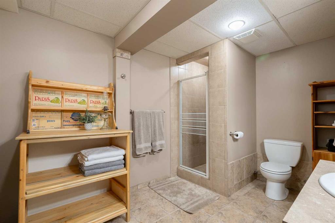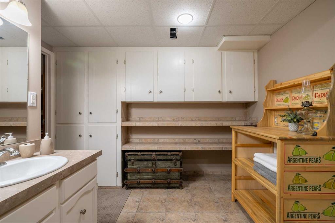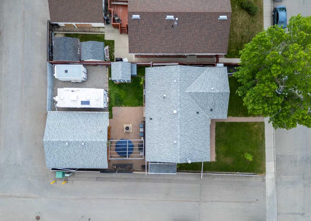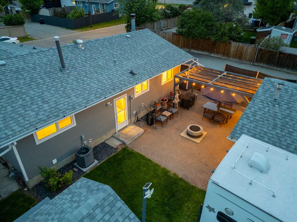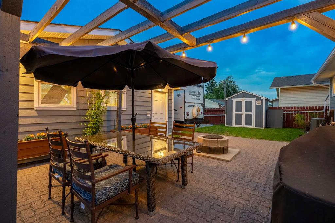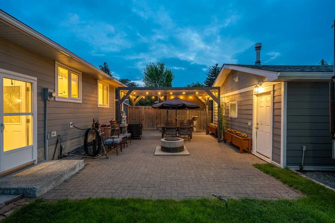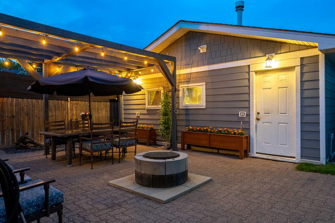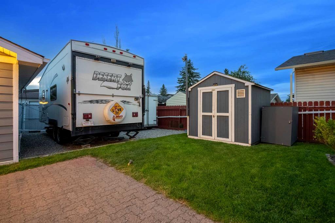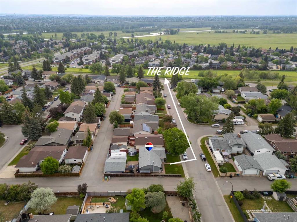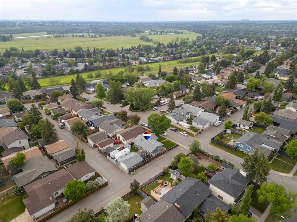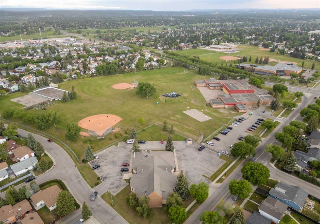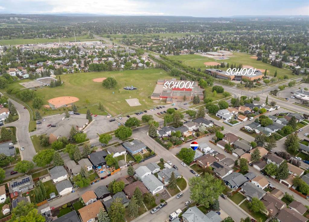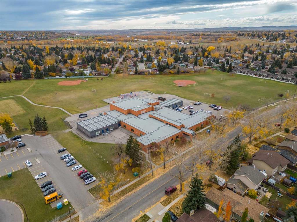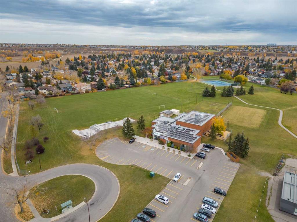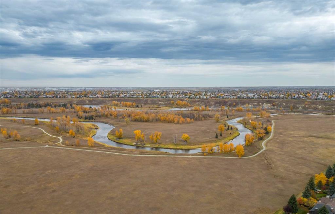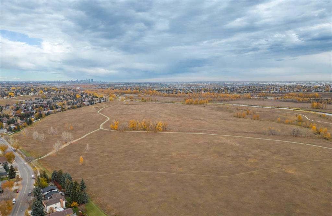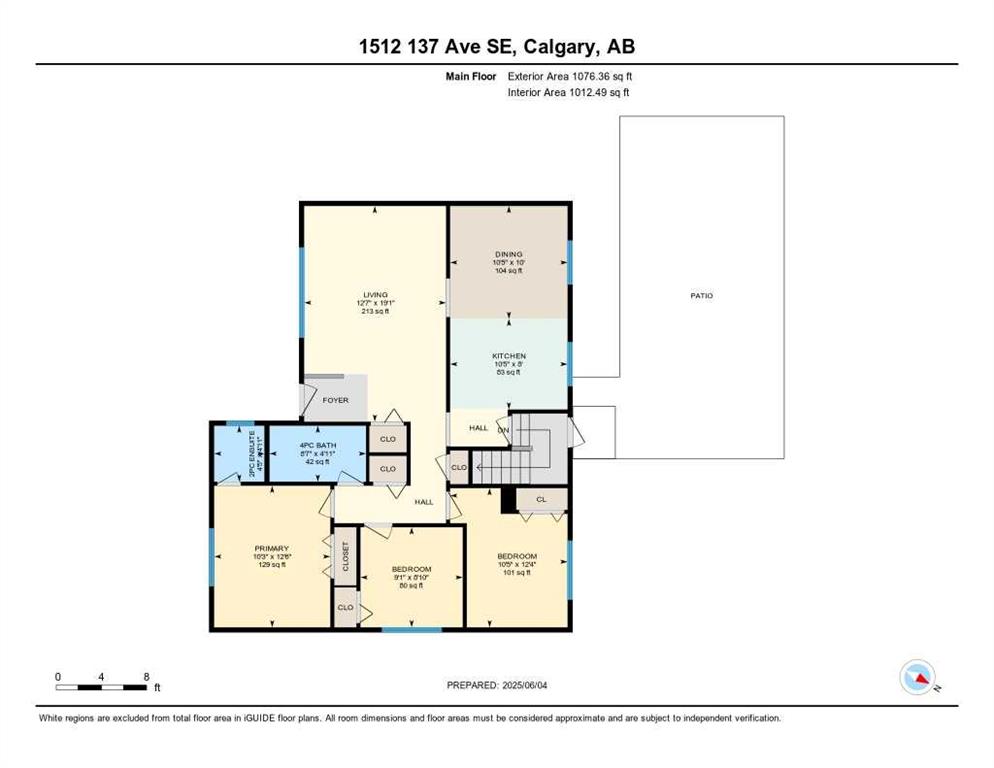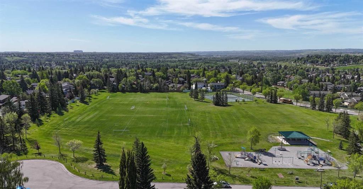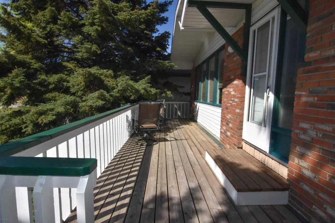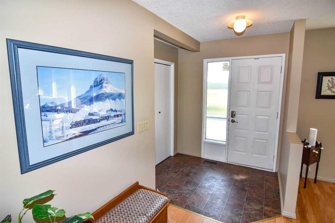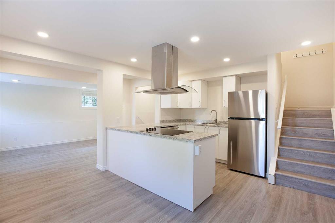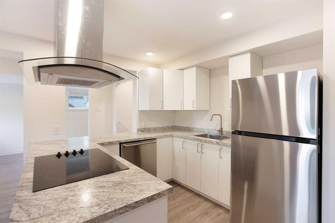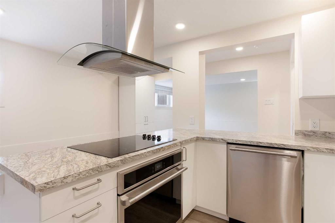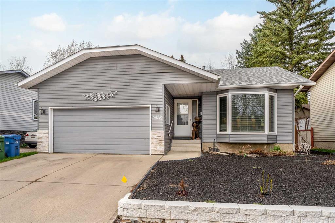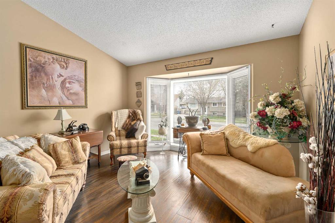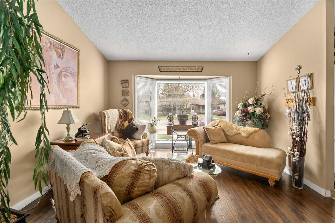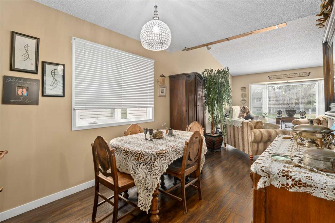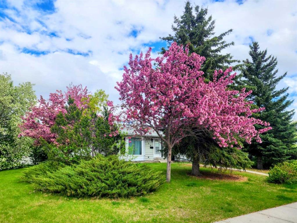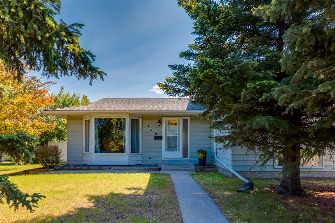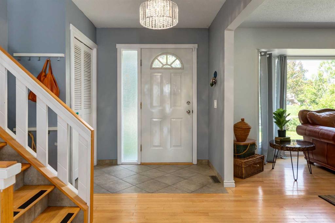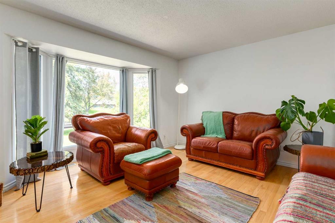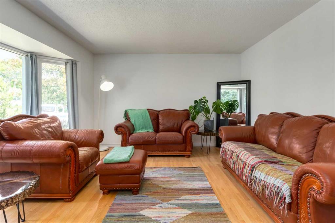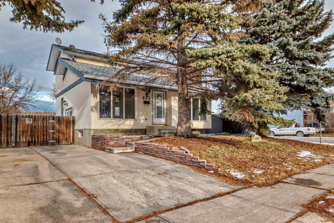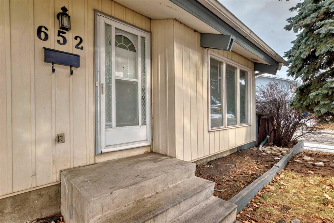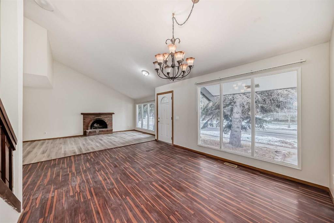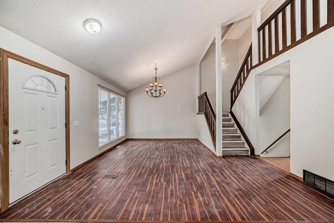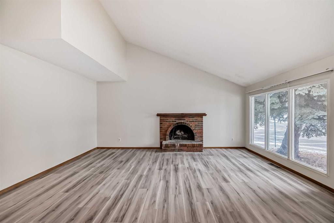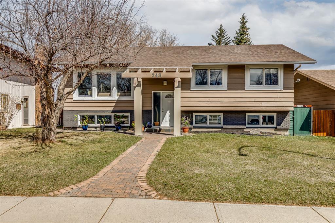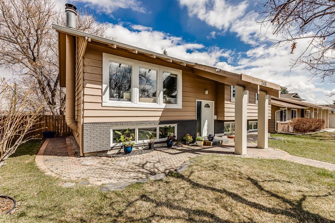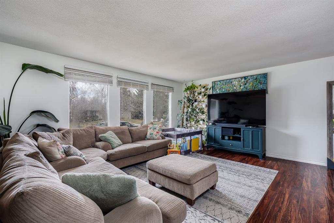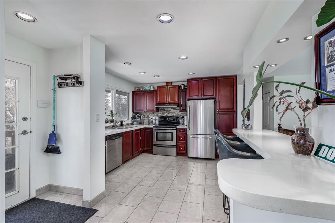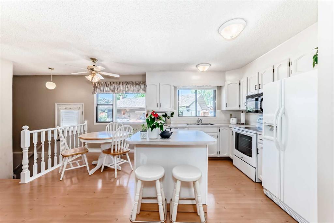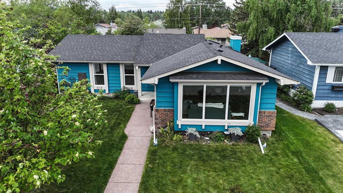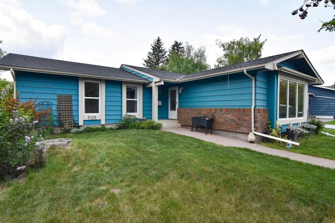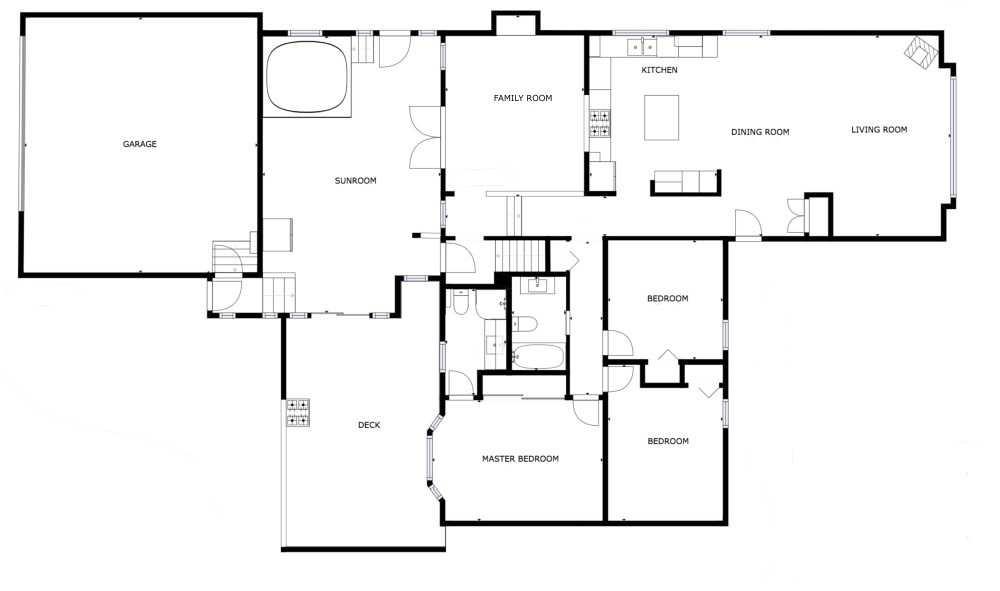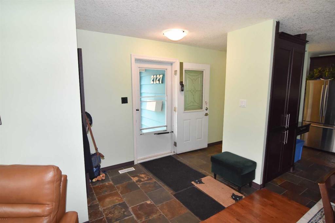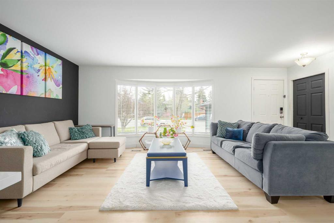1512 137 Avenue SE
Calgary T2J 5K9
MLS® Number: A2225772
$ 624,900
3
BEDROOMS
2 + 1
BATHROOMS
1,076
SQUARE FEET
1977
YEAR BUILT
***OPEN HOUSE SATURDAY JUNE 7TH 11:00 - 1:00*** Welcome to this meticulously maintained home, perfectly situated in a fabulous location, just steps from schools and the Ridge, which is a beautiful place to take a stroll through the neighbourhood to breathtaking Fish Creek Park. Proudly cared for by the same owners for nearly 30 years, this home has been lovingly maintained, offering peace of mind and a true turnkey opportunity for your family. From the moment you arrive, you'll be captivated by the charming curb appeal, highlighted by lush green grass, perennials, and durable HARDIE BOARD SIDING. This thoughtfully designed floor plan offers approximately 2,000 square feet of developed living space featuring newer plush carpet throughout, three generous bedrooms, including a primary bedroom complete with a convenient 2-piece ensuite. The functional kitchen boasts refreshed cabinets and a spacious dining area, both with large windows overlooking the private backyard oasis. The fully developed basement is a family retreat that offers a wood-burning fireplace in the large recreation area, an additional full bathroom and abundant storage space. Step outside into the amazing backyard—an entertainer’s dream with a large paving stone patio with firepit, giving you room to relax, host guests, and create lasting memories. You’ll have it all with RV parking, an oversized, insulated and heated garage with 220V power, a warm water tap for washing your car and two gas lines for your BBQ and outdoor heater. NOTABLE UPGRADES include Hardie Board siding, central air conditioning (2022), upgraded attic insulation, updated shingles (within the last 10 years), a new furnace (2024), and updated main-level windows—all contributing to the home’s excellent energy efficiency. This is truly a prime location, with direct access to THE RIDGE, Don Bosco School, Wilma Hansen School, and the crown jewel of the area—Fish Creek Park where you'll enjoy over 100 km of scenic trails for hiking, biking, and cross-country skiing, plus opportunities for swimming, fishing, picnicking, and observing local wildlife. This is more than just a house—it’s a beautifully maintained family home in an exceptional community. Don’t miss your chance to call it yours!
| COMMUNITY | Deer Ridge |
| PROPERTY TYPE | Detached |
| BUILDING TYPE | House |
| STYLE | Bungalow |
| YEAR BUILT | 1977 |
| SQUARE FOOTAGE | 1,076 |
| BEDROOMS | 3 |
| BATHROOMS | 3.00 |
| BASEMENT | Finished, Full |
| AMENITIES | |
| APPLIANCES | Dishwasher, Electric Stove, Garage Control(s), Microwave Hood Fan, Refrigerator, Window Coverings |
| COOLING | Central Air |
| FIREPLACE | Recreation Room, Wood Burning |
| FLOORING | Carpet, Ceramic Tile |
| HEATING | Forced Air, Natural Gas |
| LAUNDRY | In Basement |
| LOT FEATURES | Back Lane, Back Yard, Low Maintenance Landscape, Private, Standard Shaped Lot |
| PARKING | Alley Access, Double Garage Detached, Garage Door Opener, Heated Garage, Insulated, Oversized, RV Access/Parking |
| RESTRICTIONS | None Known |
| ROOF | Asphalt Shingle |
| TITLE | Fee Simple |
| BROKER | RE/MAX First |
| ROOMS | DIMENSIONS (m) | LEVEL |
|---|---|---|
| Game Room | 20`10" x 21`11" | Basement |
| Laundry | 11`10" x 10`11" | Basement |
| Storage | 7`10" x 13`3" | Basement |
| 3pc Bathroom | Basement | |
| Living Room | 19`1" x 12`7" | Main |
| Kitchen | 8`0" x 10`5" | Main |
| Dining Room | 10`0" x 10`5" | Main |
| Bedroom - Primary | 12`6" x 10`3" | Main |
| Bedroom | 8`10" x 9`1" | Main |
| Bedroom | 12`4" x 10`5" | Main |
| 4pc Bathroom | Main | |
| 2pc Ensuite bath | Main |

