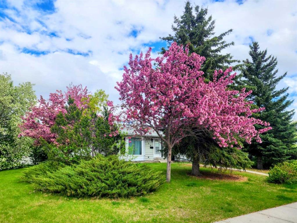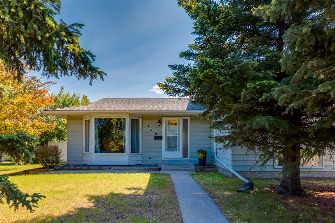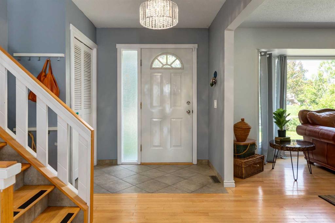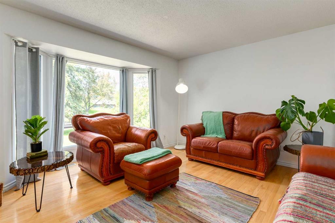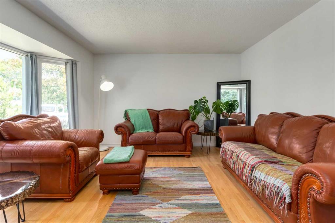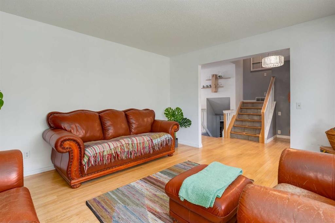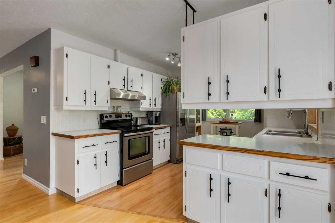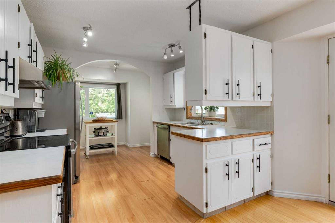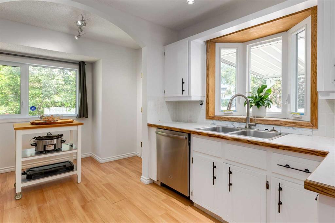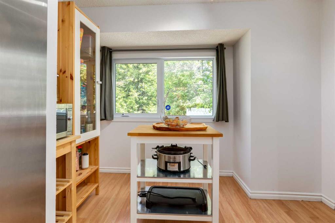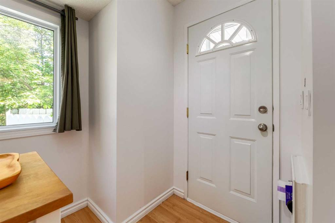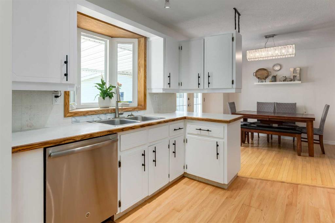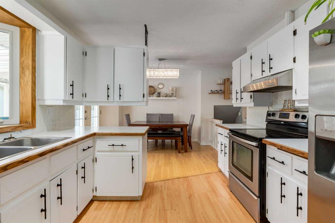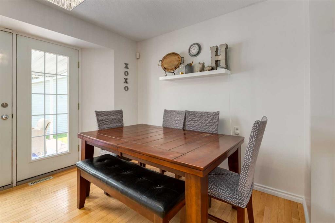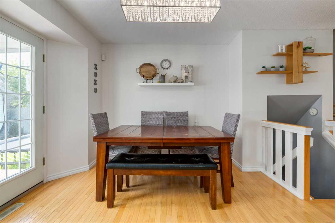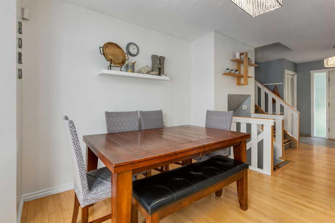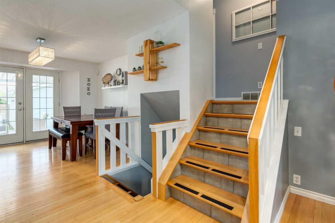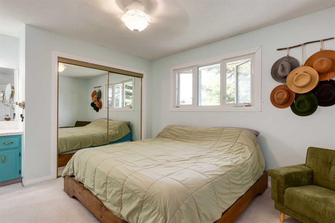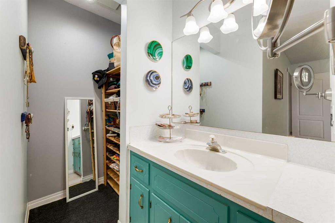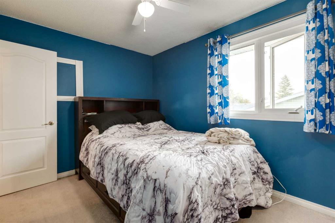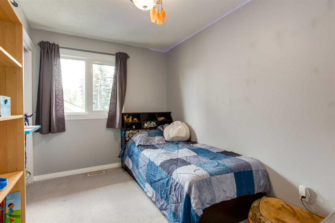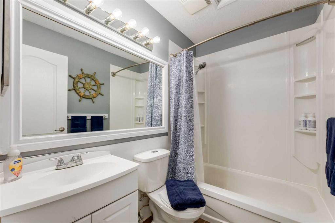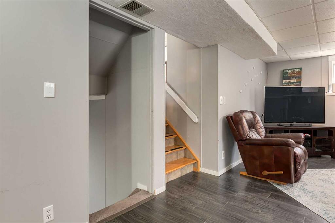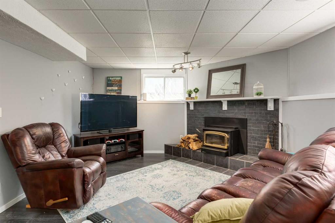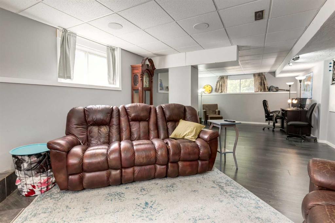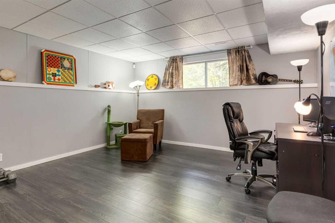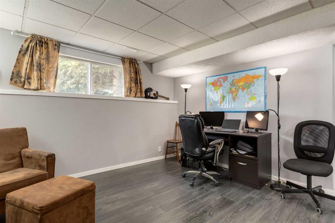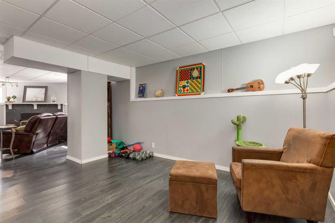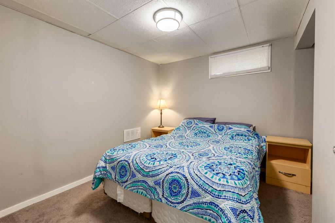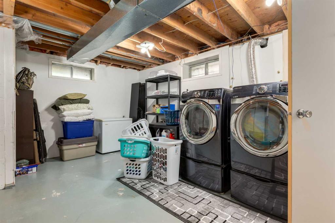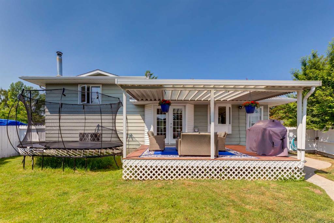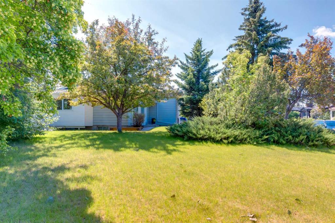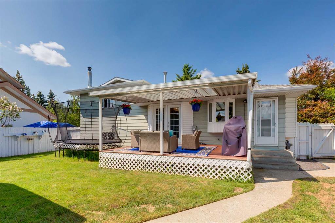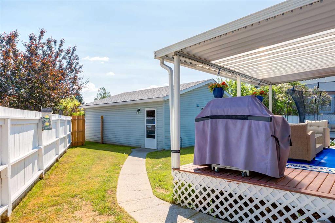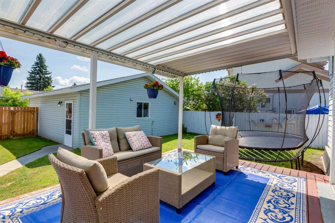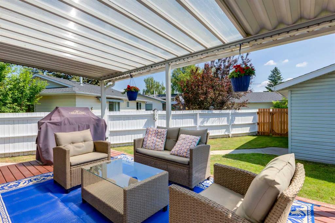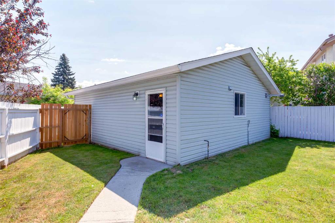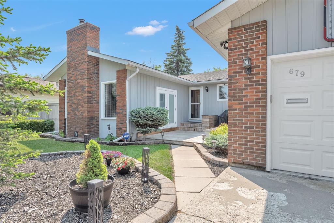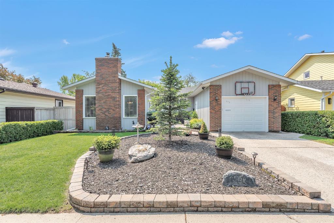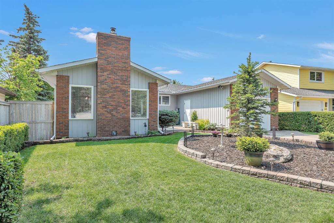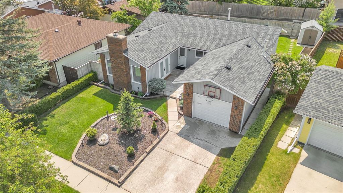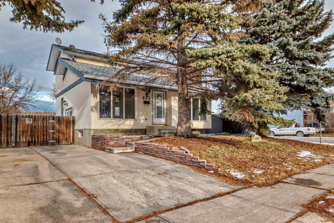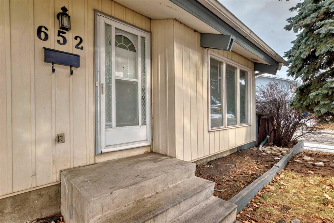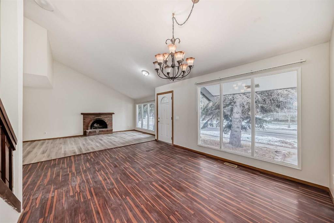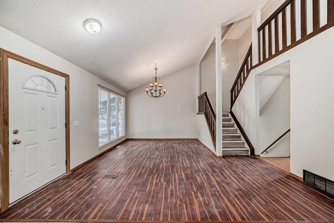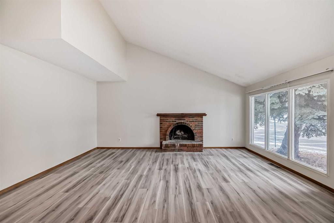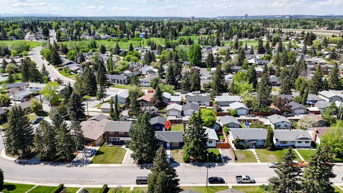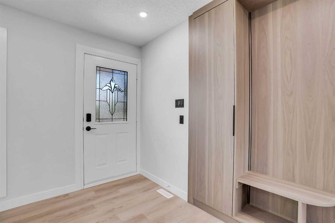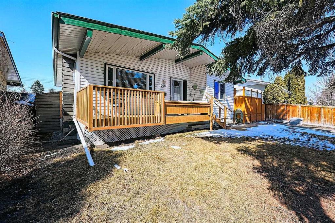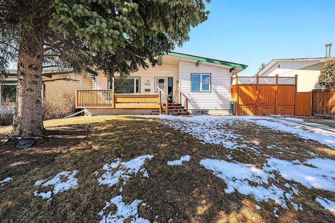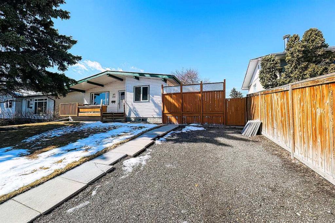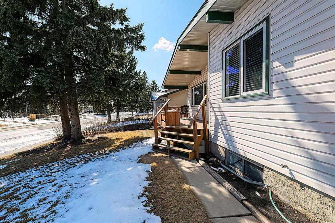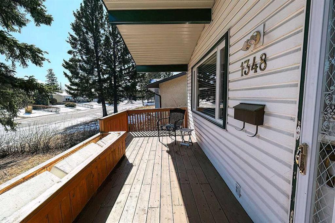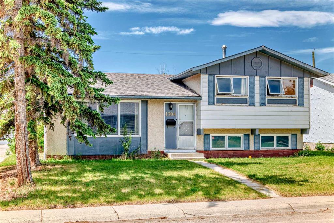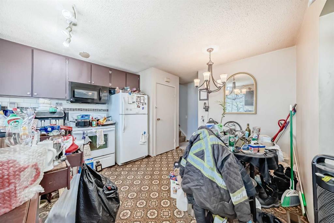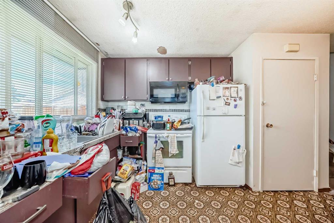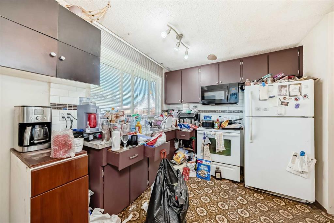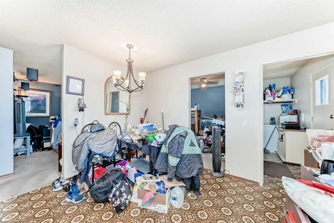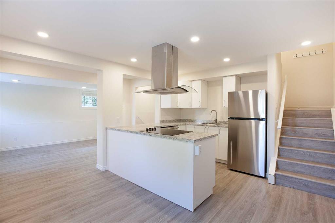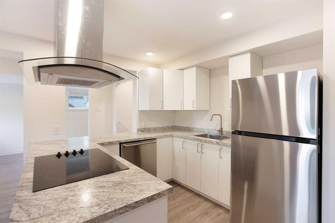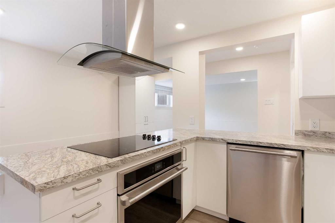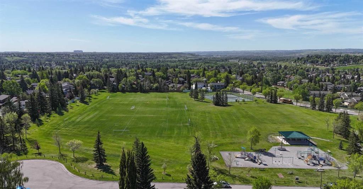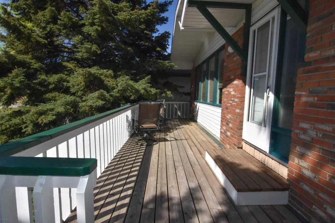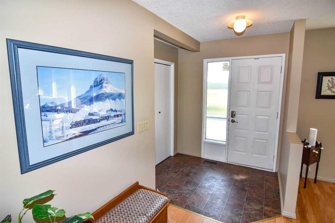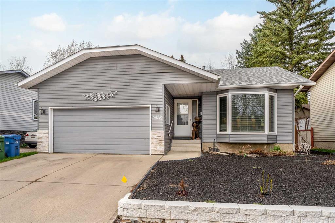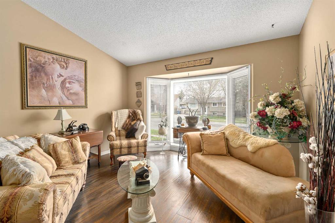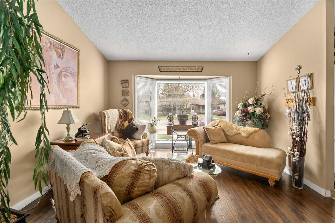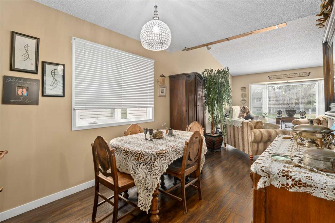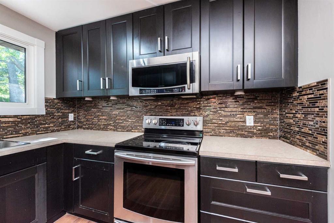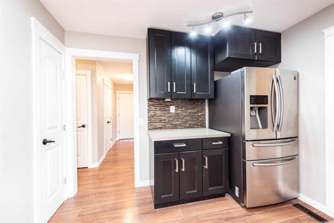160 Queen Anne Road SE
Calgary T2J 4S5
MLS® Number: A2228162
$ 600,000
4
BEDROOMS
1 + 2
BATHROOMS
1,160
SQUARE FEET
1975
YEAR BUILT
Incredible location within steps to Fish Creek Park, this charming 4 level split has been lovingly cared for offering 1,990 SF of developed living space with 3+1 bedrooms and a rare OVER SIZED detached HEATED double garage (24x26). Inside, the main level welcomes you with a bright and inviting living room, a cozy dining area with garden door access to the covered deck and backyard with beautiful mature landscaping. The functional kitchen has timeless white cabinetry, stainless steel appliances and leads to the breakfast nook, also with access to the yard/garage. Upstairs you will find a primary suite with a 1 piece ensuite and walk-in closet along with 2 additional bedrooms and a 4-piece bathroom. The lower level offers incredible flexibility, featuring a massive recreation room and descend to the basement to ample storage area, laundry room, a 2-piece bathroom and the 4th bedroom—perfect for guests or expanding families. Situated in a wonderful, family-friendly neighbourhood, within walking distance to schools, bus stops, shopping, and essential amenities. Book your showing today!
| COMMUNITY | Queensland |
| PROPERTY TYPE | Detached |
| BUILDING TYPE | House |
| STYLE | 4 Level Split |
| YEAR BUILT | 1975 |
| SQUARE FOOTAGE | 1,160 |
| BEDROOMS | 4 |
| BATHROOMS | 3.00 |
| BASEMENT | Finished, Full |
| AMENITIES | |
| APPLIANCES | Dishwasher, Dryer, Electric Stove, Garage Control(s), Range Hood, Refrigerator, Washer, Window Coverings |
| COOLING | None |
| FIREPLACE | Wood Burning Stove |
| FLOORING | Carpet, Hardwood, Tile |
| HEATING | Forced Air, Natural Gas |
| LAUNDRY | In Basement |
| LOT FEATURES | Back Lane, Landscaped, Reverse Pie Shaped Lot |
| PARKING | Alley Access, Double Garage Detached, Garage Door Opener, Garage Faces Rear, Heated Garage, Insulated, Oversized |
| RESTRICTIONS | None Known |
| ROOF | Asphalt Shingle |
| TITLE | Fee Simple |
| BROKER | RE/MAX First |
| ROOMS | DIMENSIONS (m) | LEVEL |
|---|---|---|
| Bedroom | 8`8" x 10`2" | Basement |
| Laundry | 12`8" x 17`6" | Basement |
| 2pc Bathroom | Basement | |
| Game Room | 31`7" x 14`5" | Lower |
| Living Room | 14`6" x 14`4" | Main |
| Dining Room | 11`6" x 10`6" | Main |
| Kitchen | 10`4" x 8`9" | Main |
| Breakfast Nook | 10`4" x 6`0" | Main |
| Bedroom - Primary | 10`3" x 12`11" | Second |
| Bedroom | 7`11" x 11`11" | Second |
| Bedroom | 9`0" x 12`0" | Second |
| 4pc Bathroom | Second | |
| 1pc Ensuite bath | Second |

