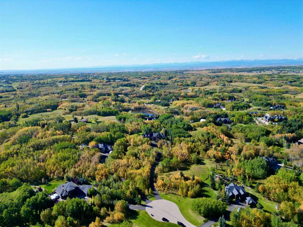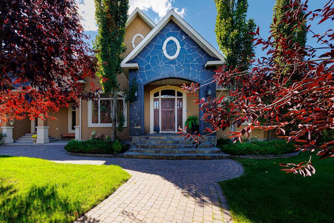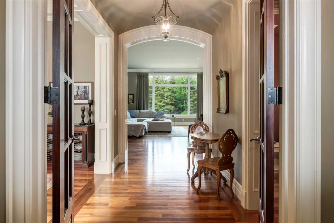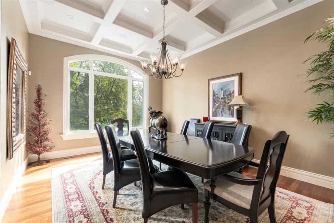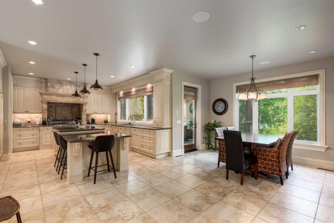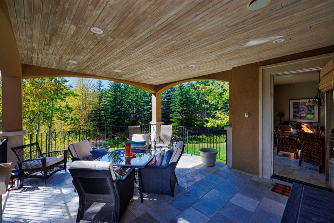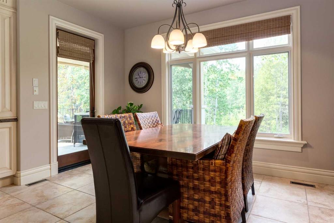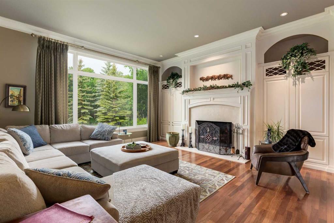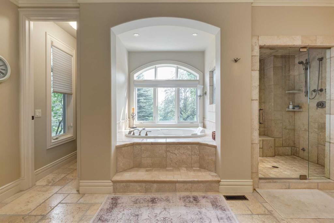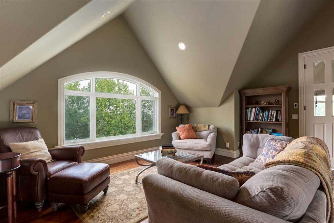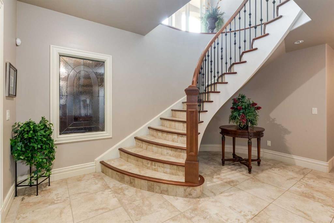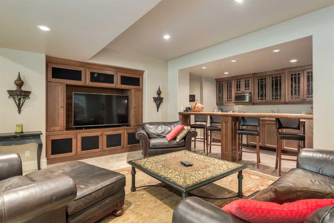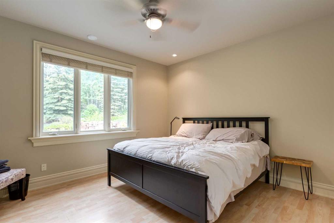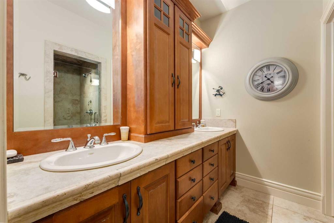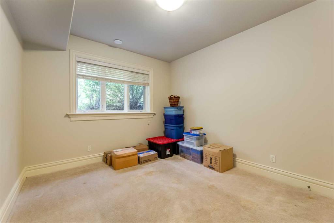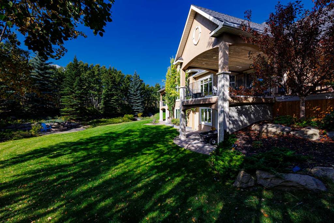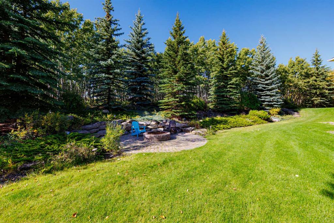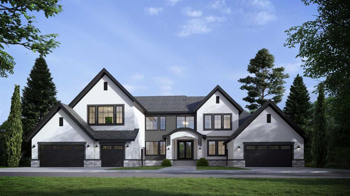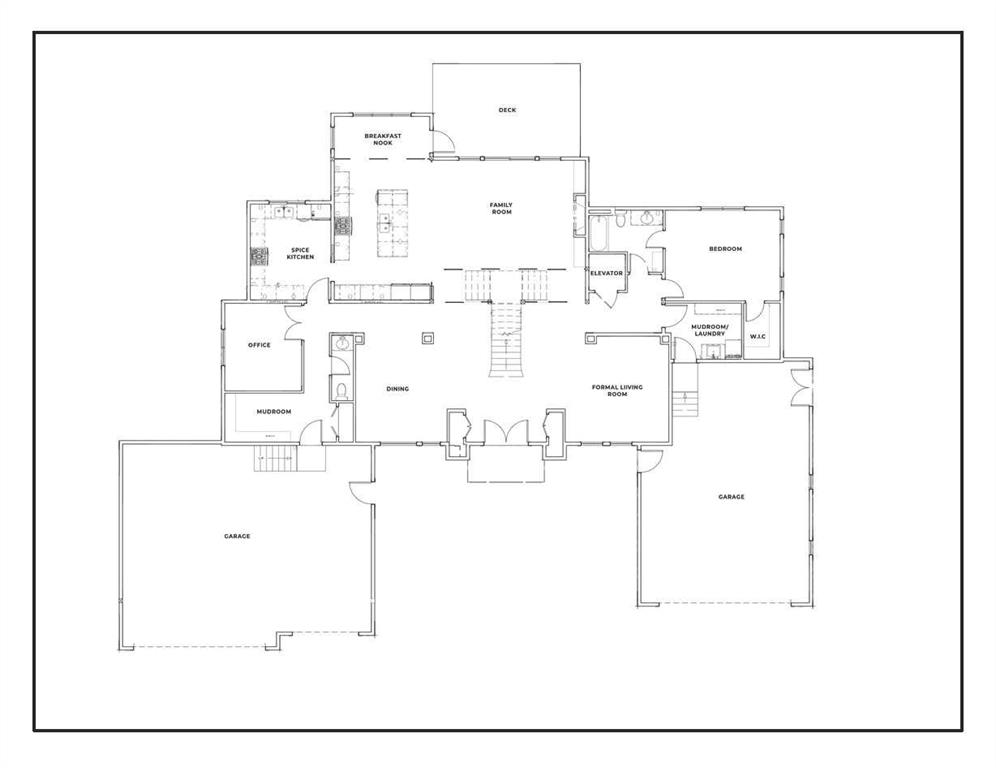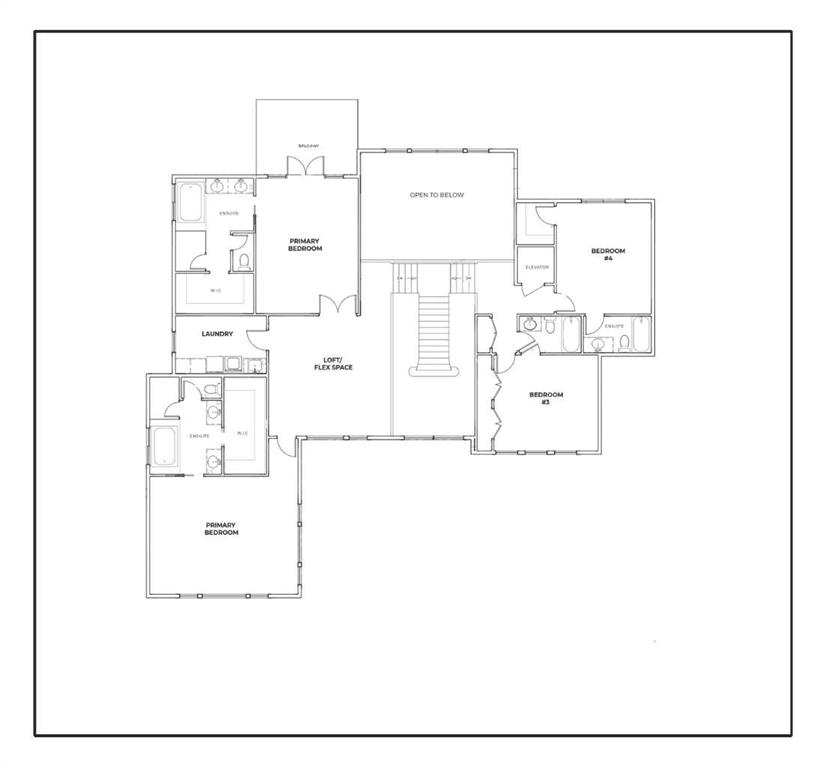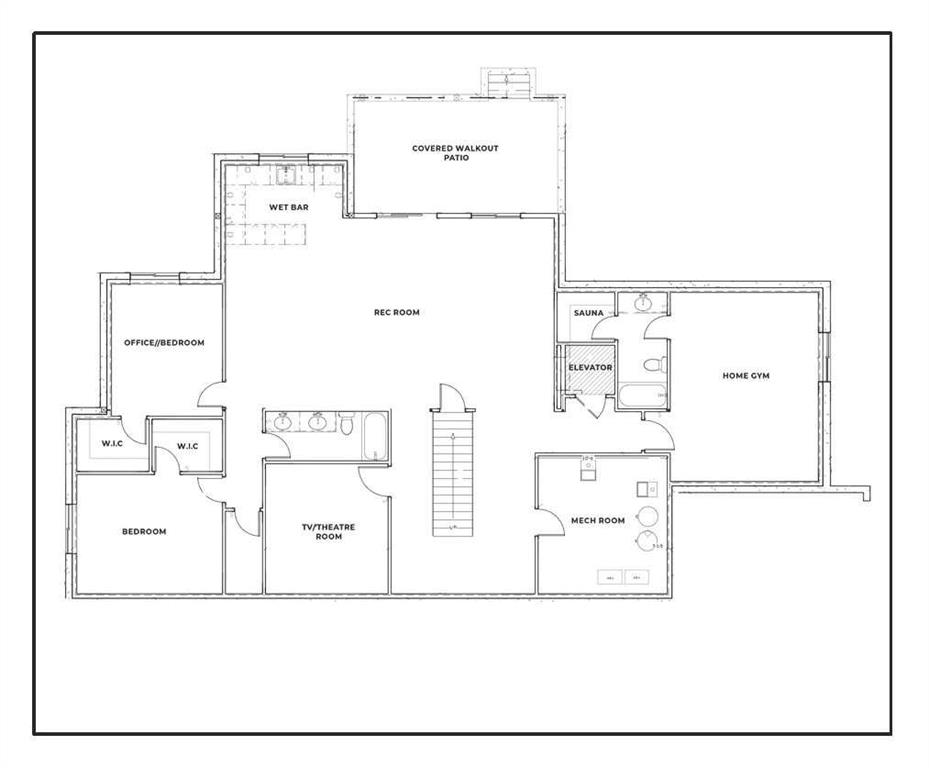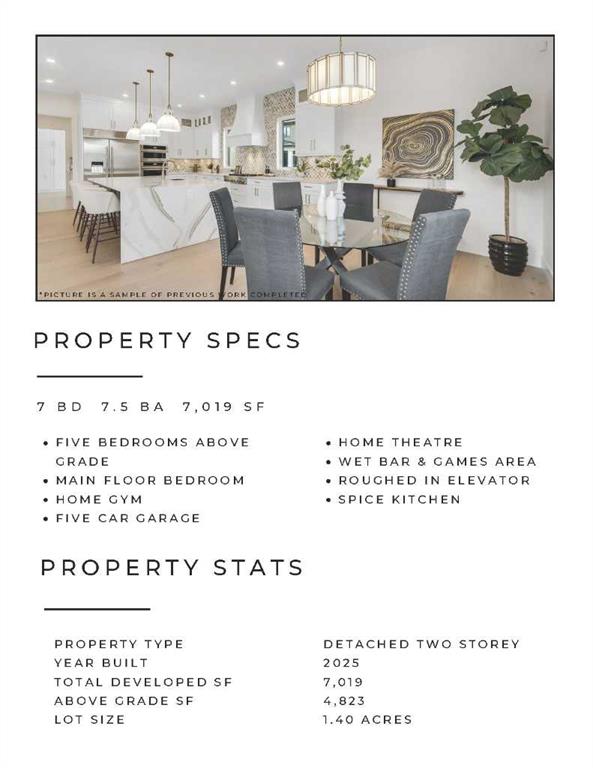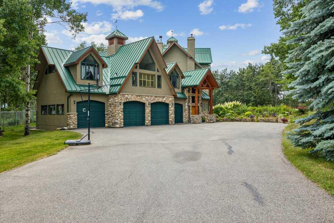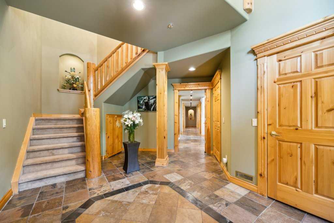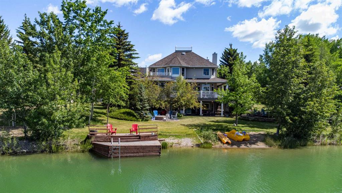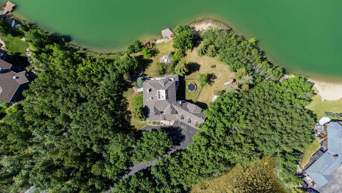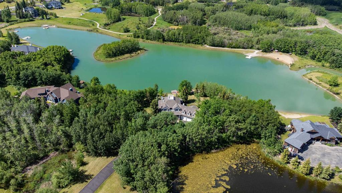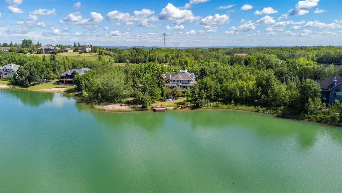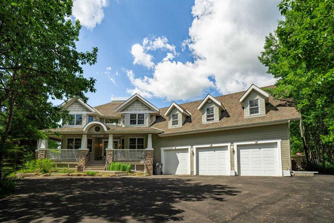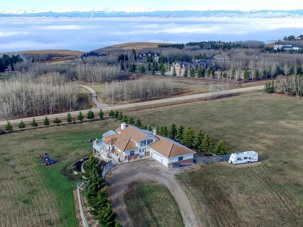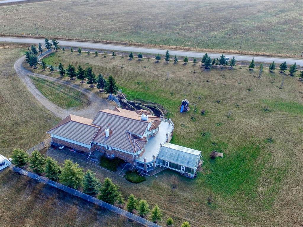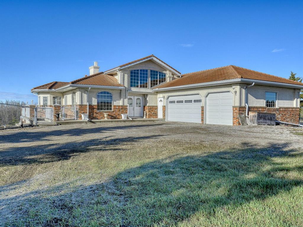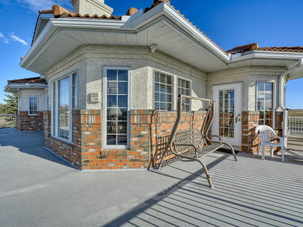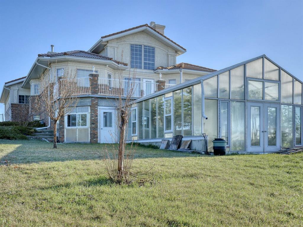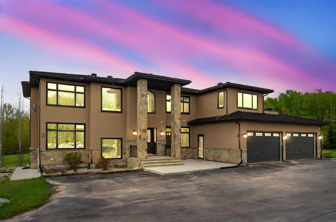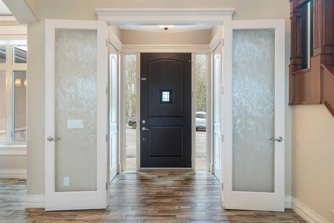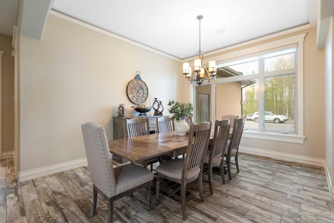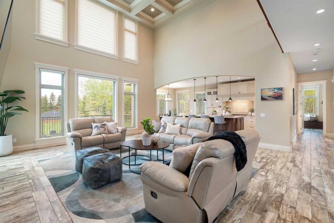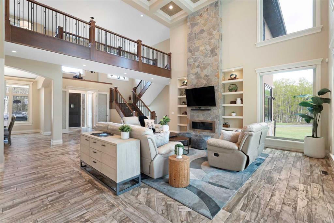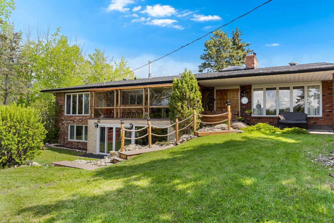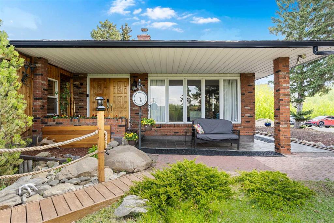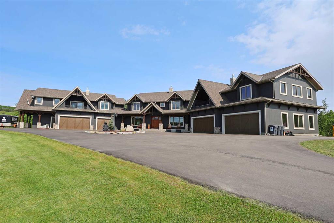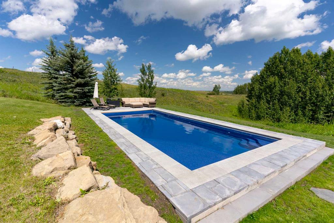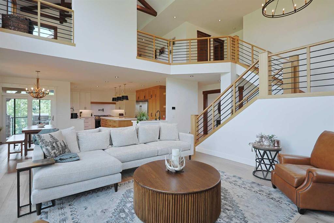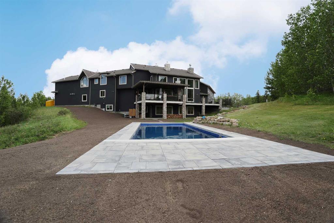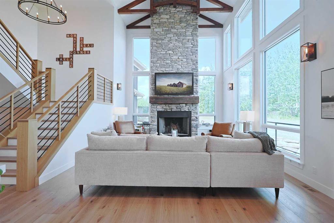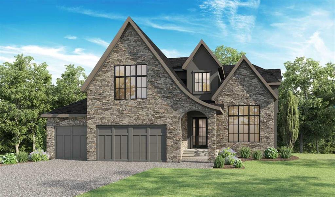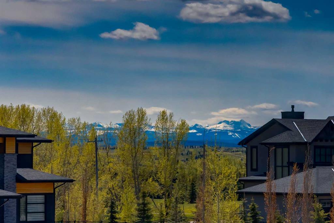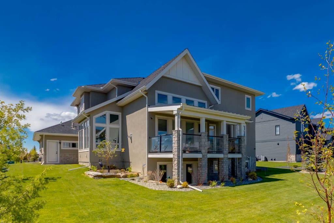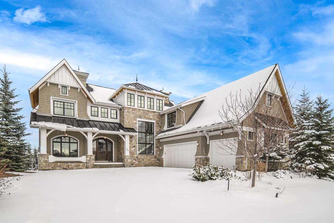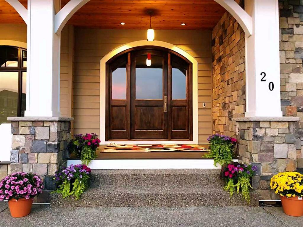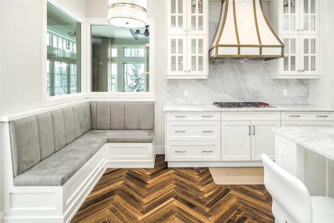15 Welland Rise
Rural Rocky View County T3R 1L6
MLS® Number: A2230333
$ 3,150,000
5
BEDROOMS
3 + 2
BATHROOMS
3,988
SQUARE FEET
2004
YEAR BUILT
Nestled on over 4 acres of incredibly manicured land, this exceptional property offers a rare blend of timeless elegance, modern upgrades, and natural serenity. Boasting stunning curb appeal, this Mckinley Masters home is a masterpiece through and through. Step through the grand front entrance into a welcoming interior that combines warmth with sophistication. Adjacent to the entrance, a spacious formal dining room provides the perfect setting for family dinners or entertaining. From the dining room we reach the gourmet kitchen, a chef’s dream, showcasing granite countertops, a large kitchen island for prepping and gathering, a gas cooktop, and a paneled built-in fridge that blends beautifully with the cabinetry. The kitchen remains open to a cozy eating nook featuring a gas fireplace with a full stone surround and provides direct access to the expansive back deck—a true outdoor haven for relaxing or hosting guests. In the living room, you'll find high ceilings, a wood-burning fireplace, and a large picture window that invites the outdoors in, offering a peaceful view of the mature trees and lush lawn beyond. Continuing on the main level, the primary suite is a luxurious retreat, complete with a private den or sitting area that opens to a balcony overlooking the backyard. The 5-piece ensuite offers a spa-like escape, with a dual vanity, standalone shower, soaking tub, and a generous walk-in closet. The upper level of this home showcases an expansive retreat with the ability to customize this space to your own needs! With the potential to create a dedicated workout room, an office, or an additional family room, the possibilities are endless! Descending to the lower level, the fully finished walkout basement is designed for entertaining and unwinding. A fully outfitted bar with eating area, wine cellar, and built-ins make it easy to host gatherings of any size. The expansive family room features a double-sided fireplace with stone surround and wood mantle, creating the perfect ambiance for movie nights or quiet evenings. There’s also ample storage and direct access to the lower-level patio, which opens into the beautifully treed yard complete with a fire pit area and lawn space. Four additional spacious bedrooms with two full bathrooms complete this exceptional lower level. Recent updates include re-stained front doors, brand new window trim on most windows, new eavestroughs and downspouts, a new window in the great room, brand new boiler and hot water tank. Additional features include an oversized quad car garage, a reverse osmosis system, water softener, and main floor laundry with sink and built-in cabinetry for optimal organization. Combining updated mechanical systems, thoughtfully curated design, and a private, tree-filled lot, this home offers the perfect balance of comfort, character, and quiet luxury—all nestled in a naturally stunning setting!
| COMMUNITY | Bearspaw_Calg |
| PROPERTY TYPE | Detached |
| BUILDING TYPE | House |
| STYLE | Acreage with Residence, Bungalow |
| YEAR BUILT | 2004 |
| SQUARE FOOTAGE | 3,988 |
| BEDROOMS | 5 |
| BATHROOMS | 5.00 |
| BASEMENT | Full, Walk-Out To Grade |
| AMENITIES | |
| APPLIANCES | Dishwasher, Dryer, Gas Stove, Microwave, Refrigerator, Washer, Window Coverings |
| COOLING | None |
| FIREPLACE | Gas, Wood Burning |
| FLOORING | Carpet, Hardwood, Tile |
| HEATING | Forced Air |
| LAUNDRY | Main Level |
| LOT FEATURES | Back Yard, Backs on to Park/Green Space, Cul-De-Sac, Front Yard, Landscaped, Lawn, No Neighbours Behind, Paved, Private |
| PARKING | Quad or More Attached |
| RESTRICTIONS | Restrictive Covenant, Utility Right Of Way |
| ROOF | Asphalt Shingle |
| TITLE | Fee Simple |
| BROKER | RE/MAX First |
| ROOMS | DIMENSIONS (m) | LEVEL |
|---|---|---|
| Bedroom | 12`7" x 12`7" | Lower |
| Bedroom | 12`9" x 11`0" | Lower |
| Bedroom | 14`1" x 12`1" | Lower |
| Bedroom | 13`11" x 11`11" | Lower |
| Game Room | 18`10" x 8`10" | Lower |
| Game Room | 19`3" x 12`0" | Lower |
| Family Room | 22`5" x 20`8" | Lower |
| 3pc Bathroom | Lower | |
| 4pc Bathroom | Lower | |
| 5pc Ensuite bath | Main | |
| 2pc Bathroom | Main | |
| 2pc Bathroom | Main | |
| Flex Space | 10`9" x 8`11" | Main |
| Laundry | 8`4" x 10`6" | Main |
| Living Room | 16`6" x 22`8" | Main |
| Dining Room | 13`0" x 17`7" | Main |
| Kitchen | 15`1" x 14`4" | Main |
| Nook | 12`9" x 13`11" | Main |
| Family Room | 14`1" x 15`6" | Main |
| Bedroom - Primary | 14`9" x 14`8" | Main |
| Office | 18`10" x 34`10" | Upper |
| Exercise Room | 12`10" x 15`8" | Upper |





