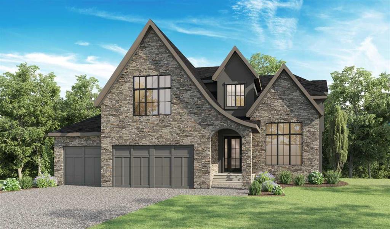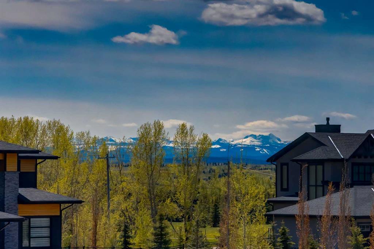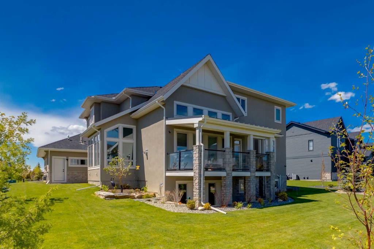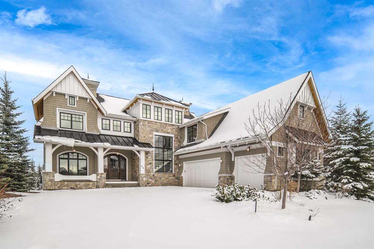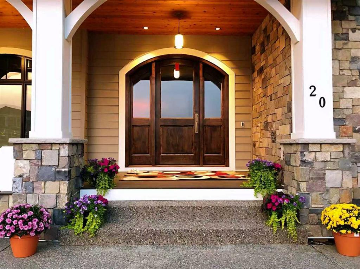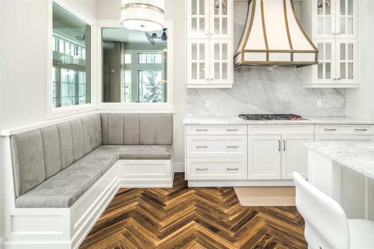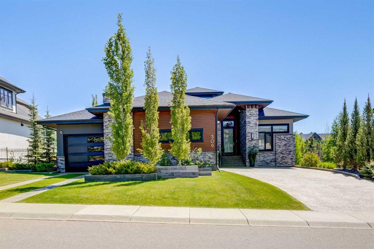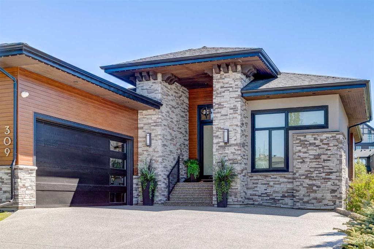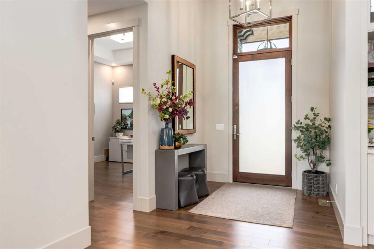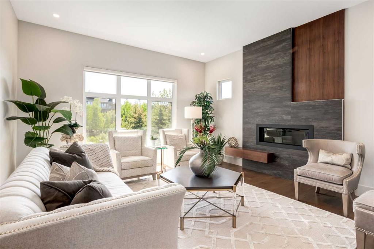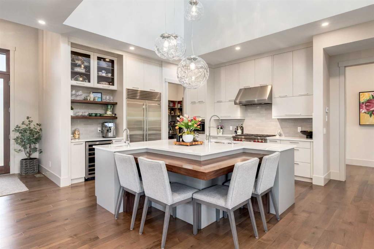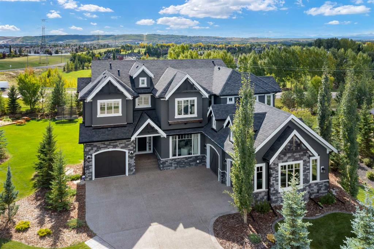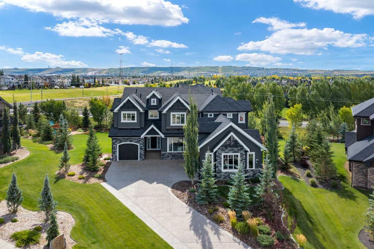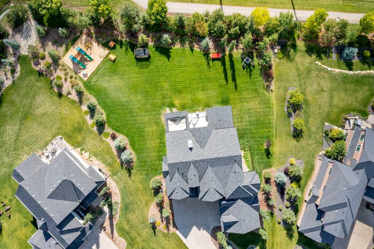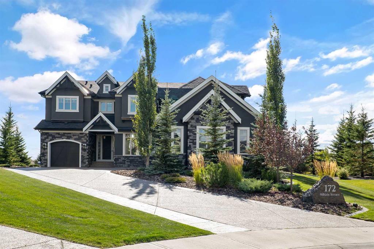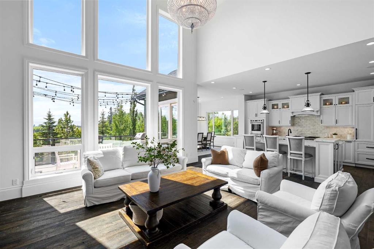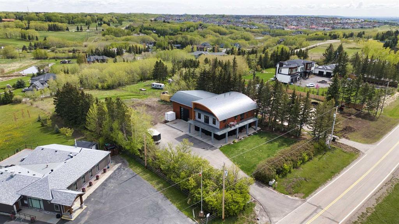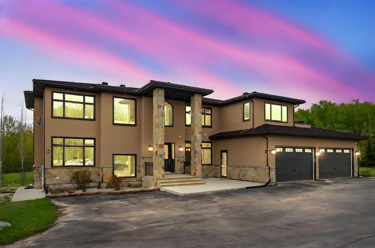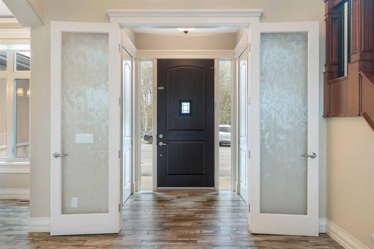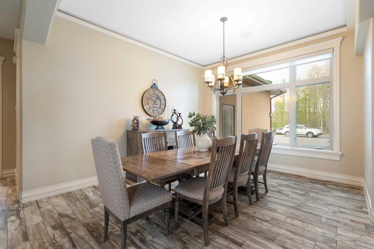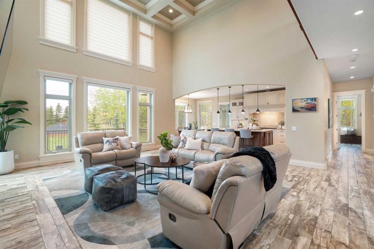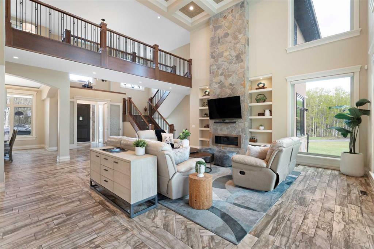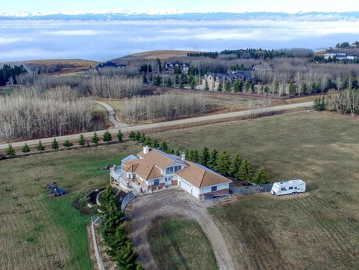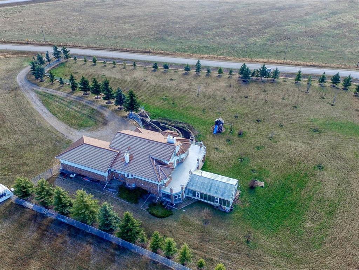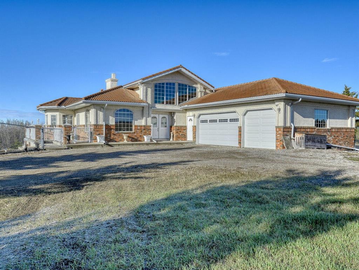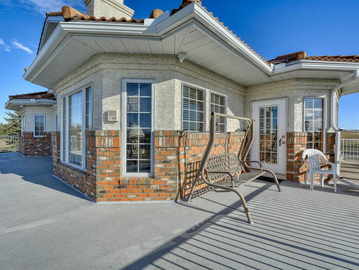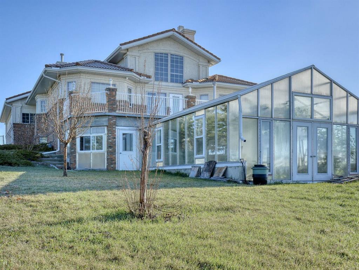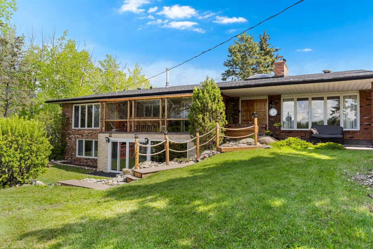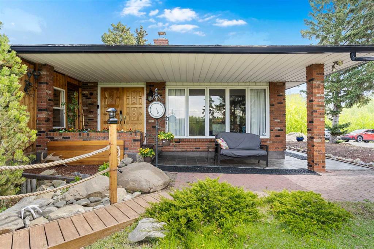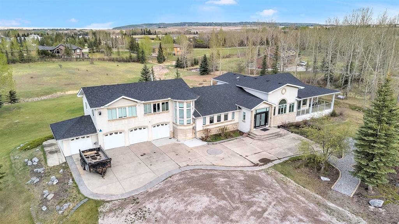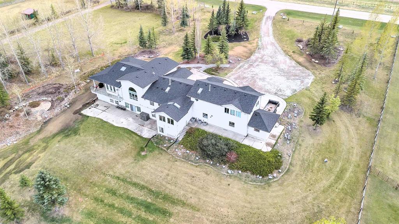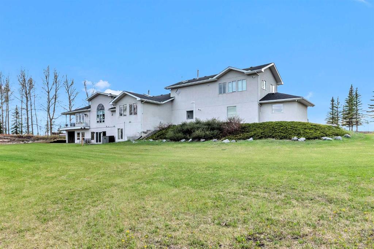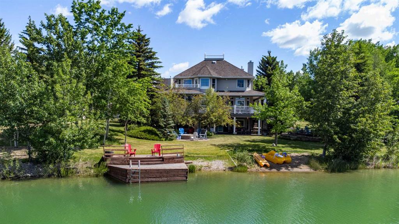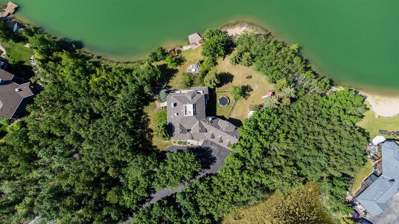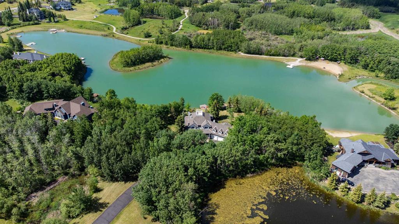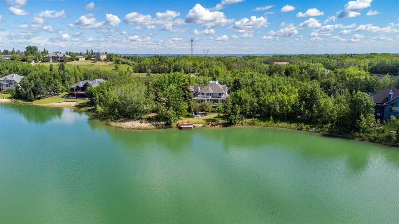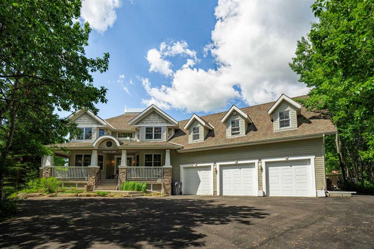9 Watermark Lane
Rural Rocky View County T3L0H6
MLS® Number: A2216064
$ 2,749,900
5
BEDROOMS
3 + 1
BATHROOMS
4,175
SQUARE FEET
2024
YEAR BUILT
Welcome to this extraordinary luxury estate residence, where over 5,700 sq ft of masterfully designed living space meets the tranquil beauty of natural surroundings. Every detail of this 5-bedroom, 4.5-bathroom home speaks to timeless luxury, thoughtful design, and elevated living. A private elevator connects all levels. This home is perfect for entertaining or extended family living. The heart of the home is a gourmet kitchen with top-tier appliances, custom cabinetry, and an oversized island that flows seamlessly into sunlit living and dining areas. The primary bedroom is a sanctuary unto itself, with serene views, a spa-inspired ensuite, and a spacious walk-in closet. Each additional bedroom offers ample space and access to beautifully appointed bathrooms. Downstairs, the walkout level opens to a backyard oasis, where the sound of cascading water creates a peaceful backdrop for everyday living. This is more than a home-it’s a rare offering of lifestyle, luxury, and location. Photos are representative.
| COMMUNITY | Watermark |
| PROPERTY TYPE | Detached |
| BUILDING TYPE | House |
| STYLE | 2 Storey |
| YEAR BUILT | 2024 |
| SQUARE FOOTAGE | 4,175 |
| BEDROOMS | 5 |
| BATHROOMS | 4.00 |
| BASEMENT | Finished, Full, Walk-Out To Grade |
| AMENITIES | |
| APPLIANCES | Bar Fridge, Dishwasher, Dryer, Gas Range, Microwave, Range Hood, Refrigerator, Washer |
| COOLING | Central Air |
| FIREPLACE | Gas, Mantle |
| FLOORING | Carpet, Ceramic Tile, Hardwood |
| HEATING | Forced Air, Natural Gas |
| LAUNDRY | Upper Level |
| LOT FEATURES | Back Yard, Backs on to Park/Green Space, Creek/River/Stream/Pond, Landscaped |
| PARKING | Triple Garage Attached |
| RESTRICTIONS | None Known |
| ROOF | Asphalt Shingle |
| TITLE | Fee Simple |
| BROKER | Bode Platform Inc. |
| ROOMS | DIMENSIONS (m) | LEVEL |
|---|---|---|
| Bedroom | 10`3" x 14`0" | Basement |
| Bedroom | 14`4" x 11`4" | Basement |
| Exercise Room | 13`4" x 12`4" | Basement |
| Media Room | 20`0" x 16`0" | Basement |
| Game Room | 15`4" x 16`4" | Basement |
| 4pc Bathroom | Basement | |
| Nook | 14`0" x 15`6" | Main |
| Den | 15`0" x 11`6" | Main |
| 2pc Bathroom | Main | |
| Dining Room | 12`6" x 19`2" | Main |
| Great Room | 21`6" x 16`0" | Main |
| Bedroom - Primary | 16`4" x 16`6" | Upper |
| Bedroom | 11`4" x 14`4" | Upper |
| Bedroom | 11`6" x 13`2" | Upper |
| 5pc Bathroom | Upper | |
| 5pc Ensuite bath | Upper | |
| Bonus Room | 13`0" x 17`6" | Upper |

