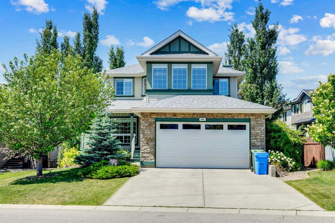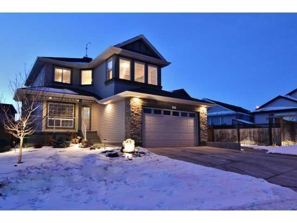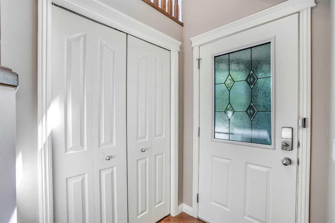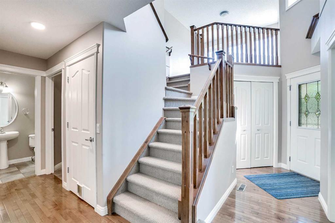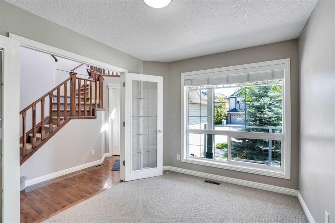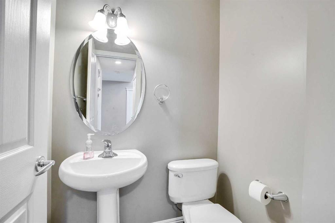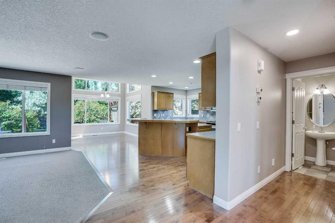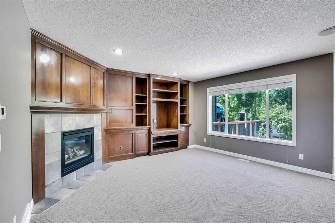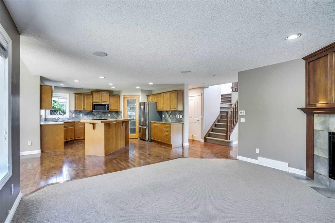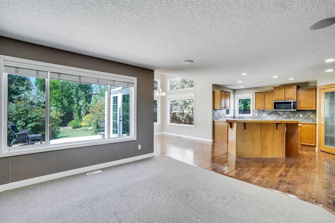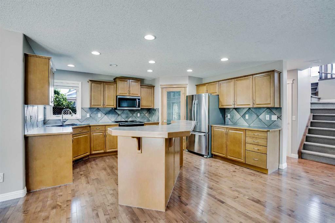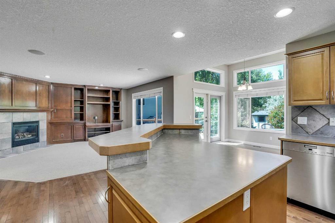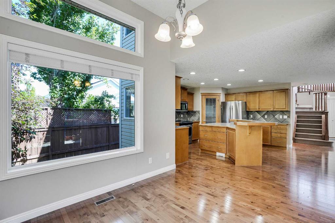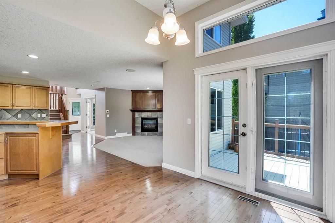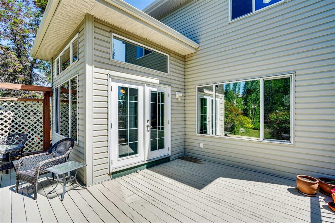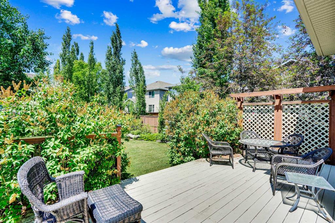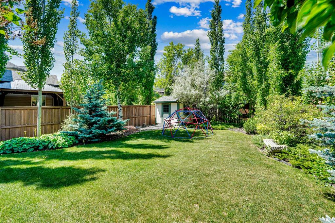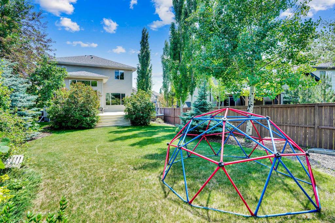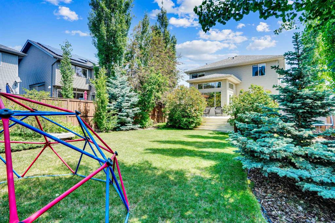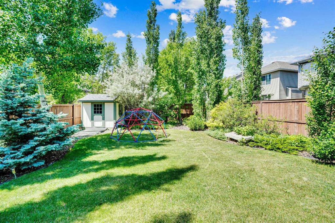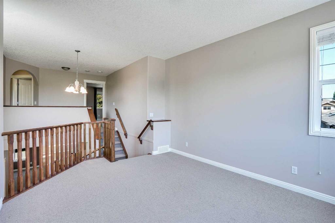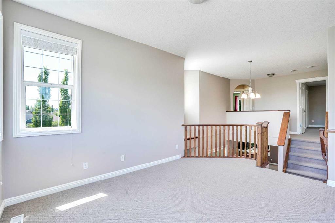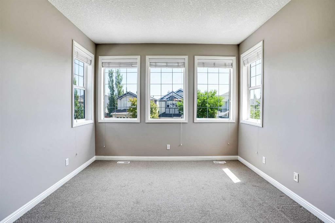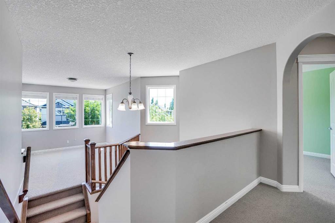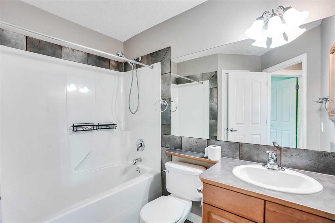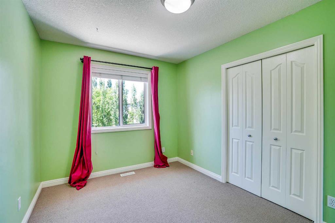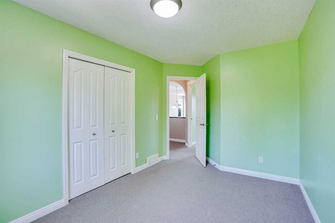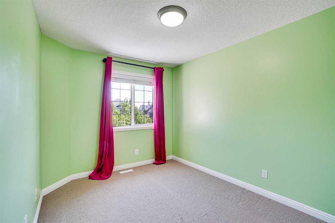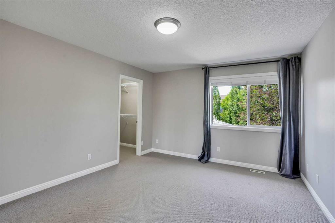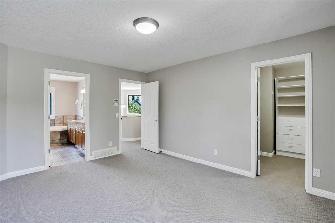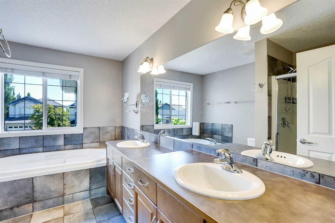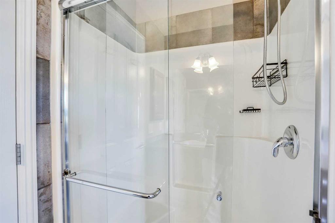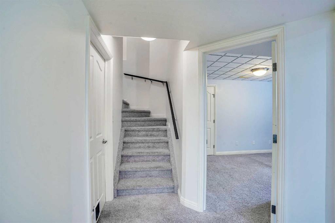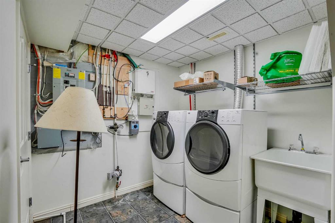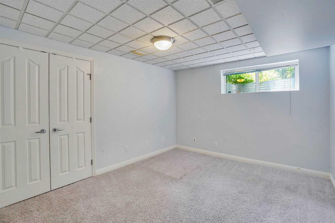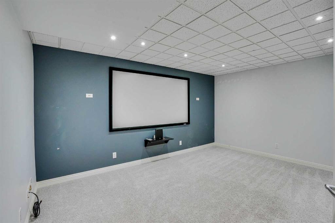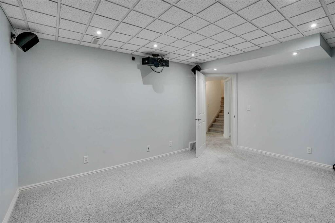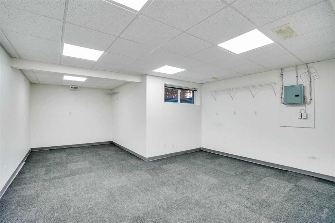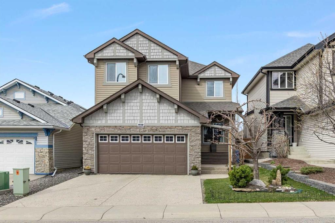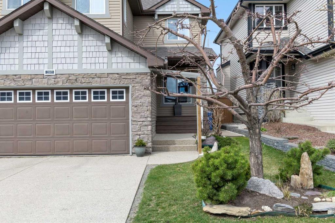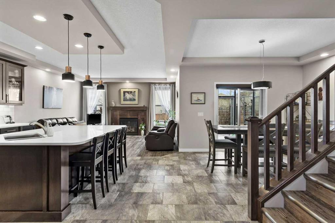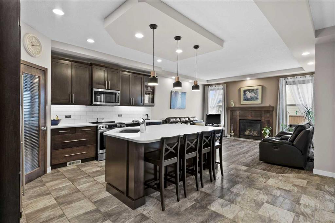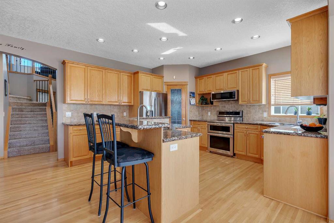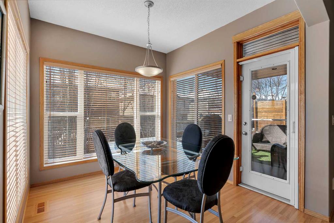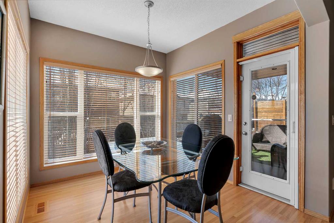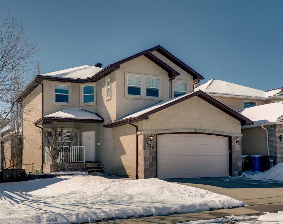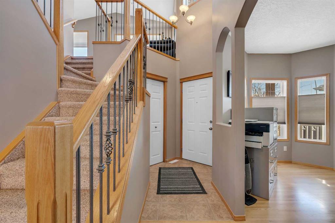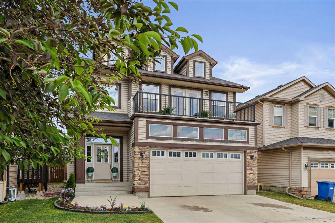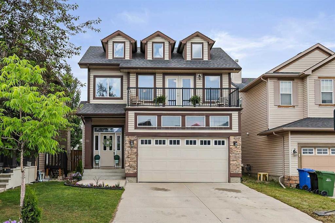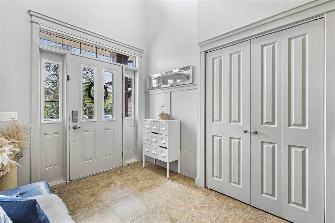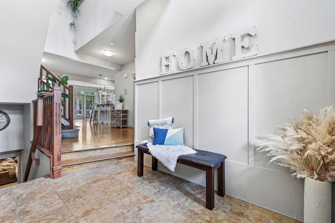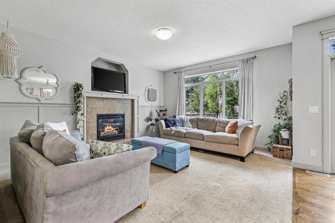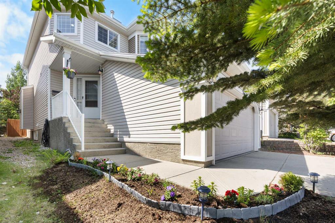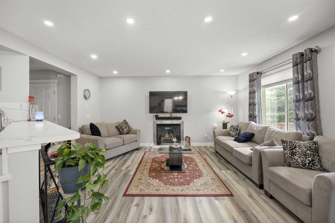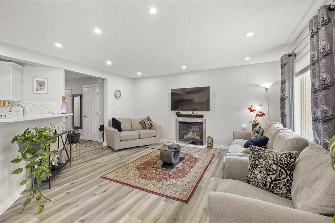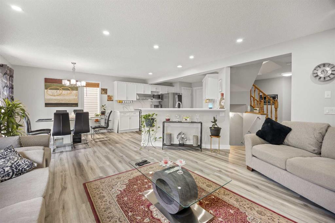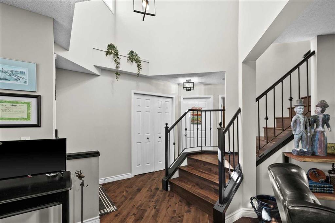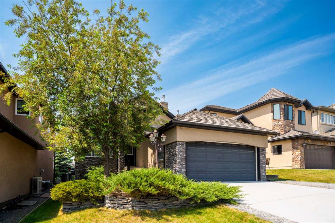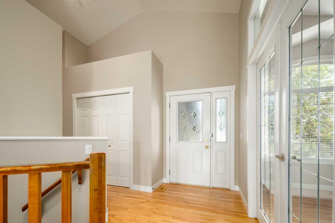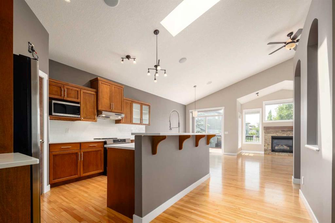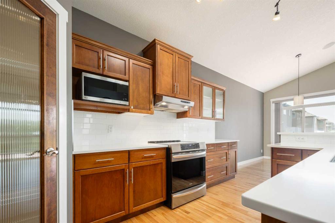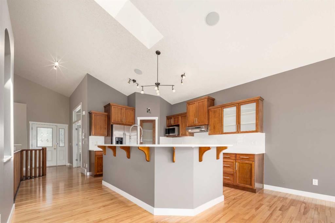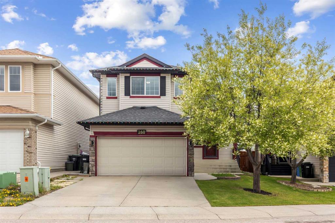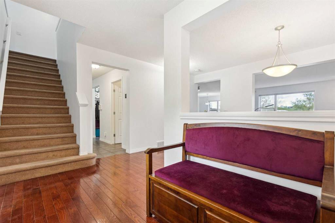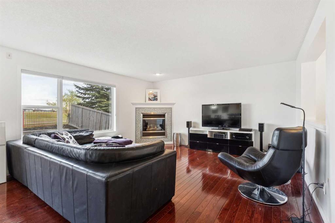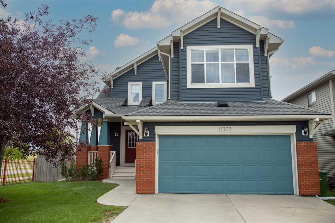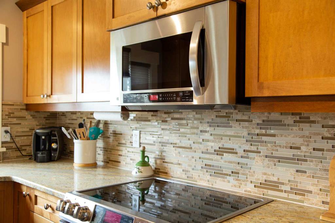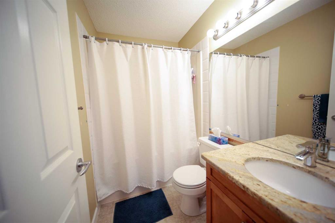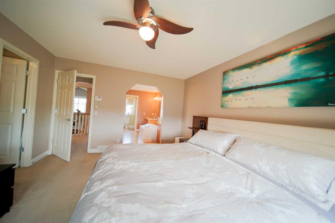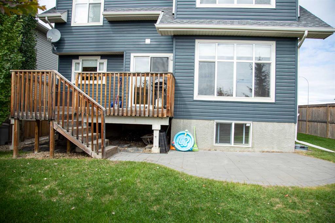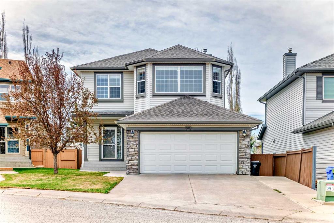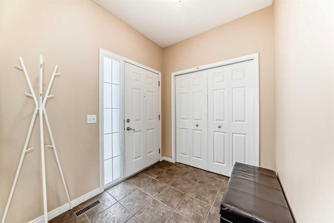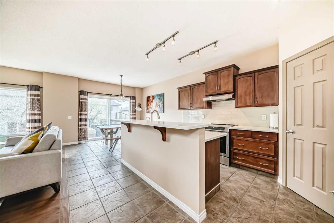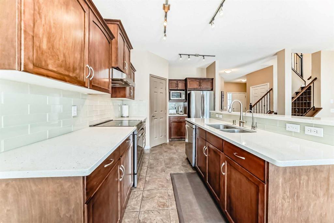145 Royal Oak Heights NW
Calgary T3G 5V3
MLS® Number: A2232135
$ 749,900
4
BEDROOMS
2 + 1
BATHROOMS
1,864
SQUARE FEET
2004
YEAR BUILT
IMMACULATE 2-storey custom home in the Cascades with tremendous street appeal! Fantastic location close to all amenities; playground 1-minuate walk, YMCA 7-minute walk. Main floor features a flex room perfect for a formal dining area or nook. The spacious great room includes built-ins and a gas fireplace. Enjoy rich hardwood flooring throughout the main level. The large kitchen offers an abundance of maple cabinets, corner pantry, and ample counter space, including a large central island with eating bar. The bright dining nook features soaring 11 ft ceilings. Also on the main floor: a half bath, a large mudroom, and access to the oversized double attached garage. Upstairs features a stunning open-to-below bonus room, a huge primary suite with walk-in closet, and a luxurious 5-piece ensuite with oversized glass shower, dual sinks, and a large soaker tub. The professionally landscaped pie-shaped lot includes mature trees, full fencing, a built-in sprinkler system, and a large west-facing deck—perfect for entertaining. Central air conditioning included. The basement is fully developed with permits and offers a 4th bedroom, theatre room, and workshop. Pride of ownership is evident throughout this turn-key home!
| COMMUNITY | Royal Oak |
| PROPERTY TYPE | Detached |
| BUILDING TYPE | House |
| STYLE | 2 Storey |
| YEAR BUILT | 2004 |
| SQUARE FOOTAGE | 1,864 |
| BEDROOMS | 4 |
| BATHROOMS | 3.00 |
| BASEMENT | Finished, Full |
| AMENITIES | |
| APPLIANCES | Central Air Conditioner, Dishwasher, Electric Range, Humidifier, Microwave, Microwave Hood Fan, Refrigerator, Tankless Water Heater, Washer/Dryer |
| COOLING | Central Air |
| FIREPLACE | Gas, Living Room |
| FLOORING | Carpet, Ceramic Tile, Hardwood |
| HEATING | Forced Air, Natural Gas |
| LAUNDRY | In Basement |
| LOT FEATURES | Landscaped, Level, Many Trees, Reverse Pie Shaped Lot, Underground Sprinklers |
| PARKING | Double Garage Attached |
| RESTRICTIONS | None Known |
| ROOF | Asphalt Shingle |
| TITLE | Fee Simple |
| BROKER | Real Broker |
| ROOMS | DIMENSIONS (m) | LEVEL |
|---|---|---|
| Media Room | 11`7" x 14`9" | Basement |
| Game Room | 15`11" x 22`4" | Basement |
| Furnace/Utility Room | 6`7" x 6`1" | Basement |
| Laundry | 11`2" x 13`3" | Basement |
| Storage | 6`11" x 3`4" | Basement |
| Bedroom | 12`9" x 10`8" | Basement |
| Office | 9`0" x 11`4" | Main |
| Living Room | 18`7" x 14`11" | Main |
| Dining Room | 9`11" x 10`1" | Main |
| Kitchen | 12`7" x 14`11" | Main |
| 2pc Bathroom | 4`3" x 5`1" | Main |
| Mud Room | 8`2" x 7`9" | Main |
| Bedroom | 9`0" x 12`0" | Upper |
| Bedroom | 9`0" x 14`7" | Upper |
| Bedroom - Primary | 11`11" x 15`0" | Upper |
| Walk-In Closet | 7`4" x 6`6" | Upper |
| 4pc Bathroom | 7`1" x 8`2" | Upper |
| 5pc Ensuite bath | 8`3" x 11`9" | Upper |
| Bonus Room | 11`9" x 15`5" | Upper |

