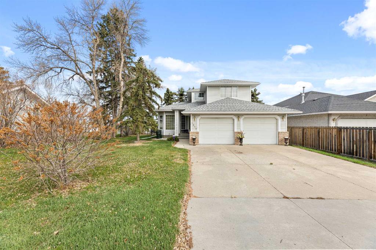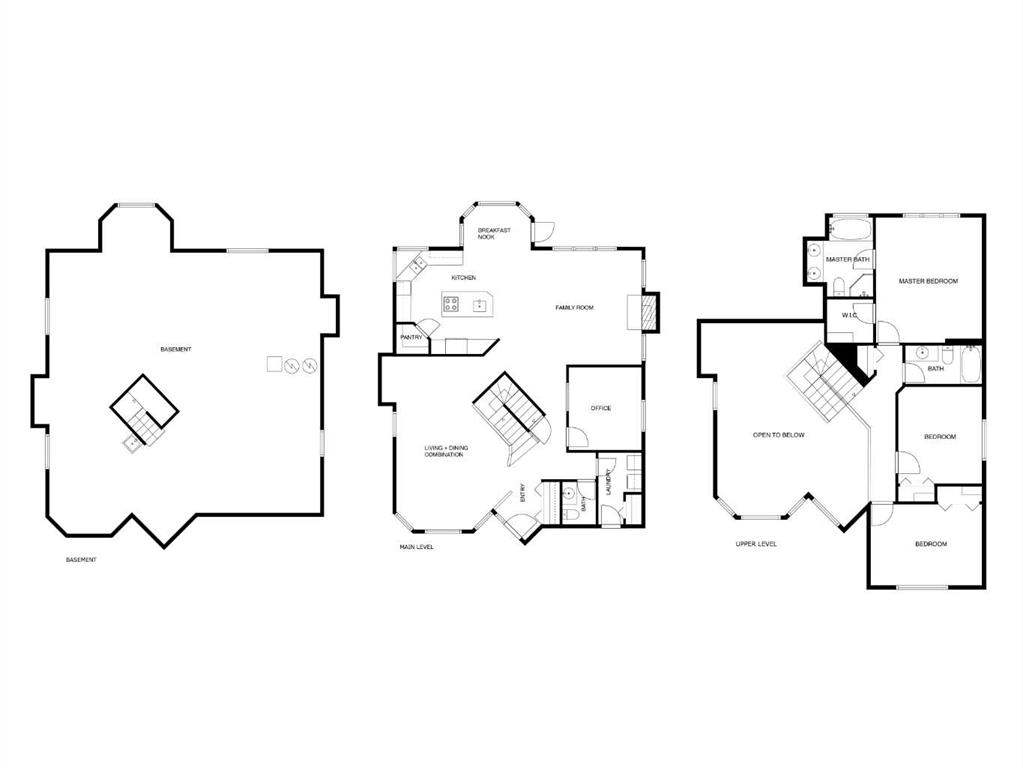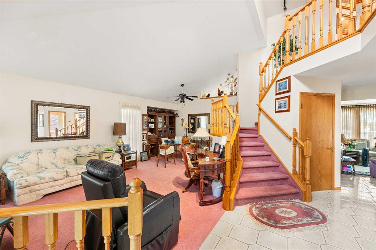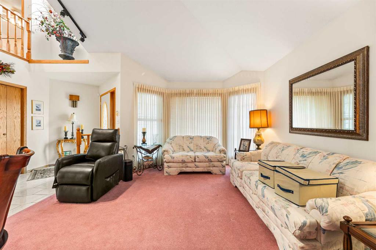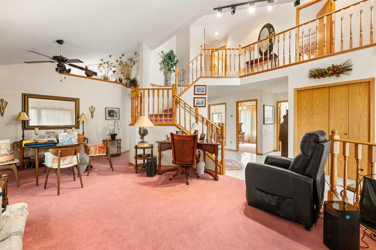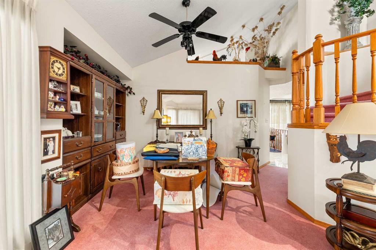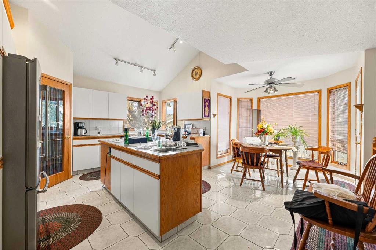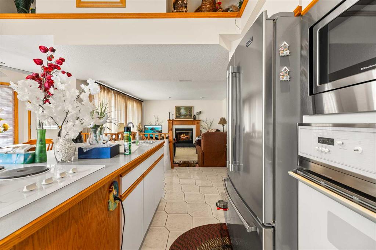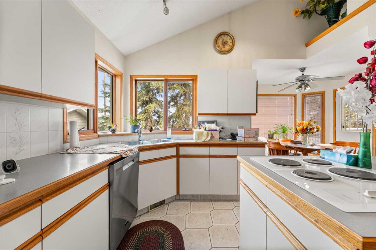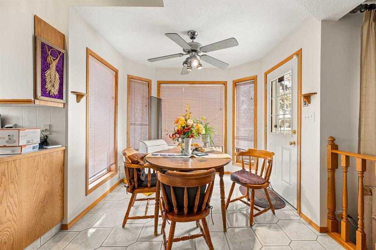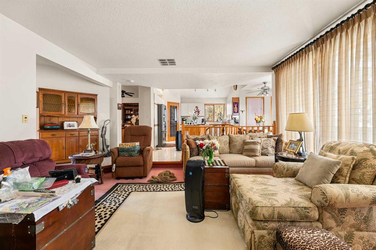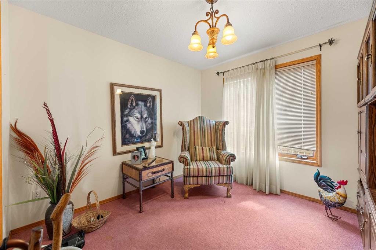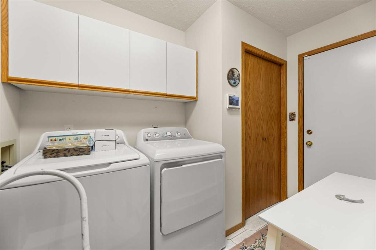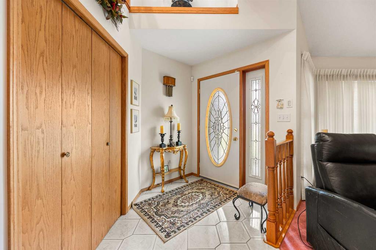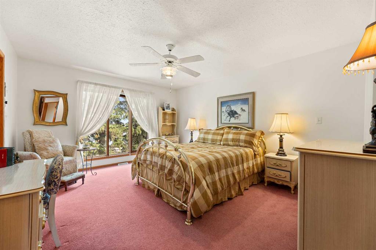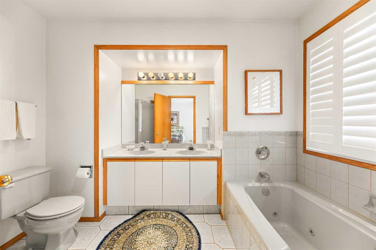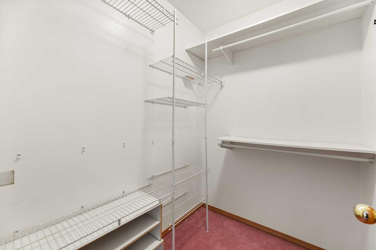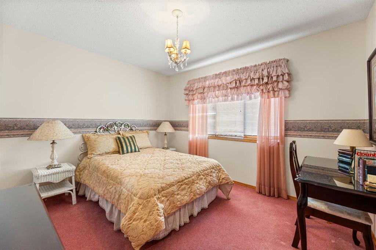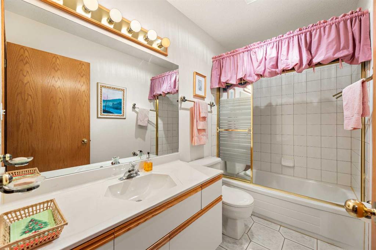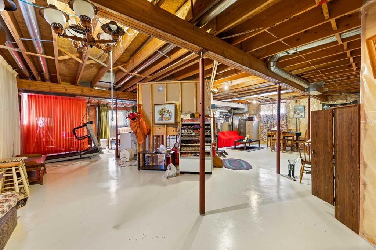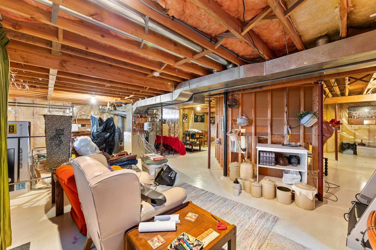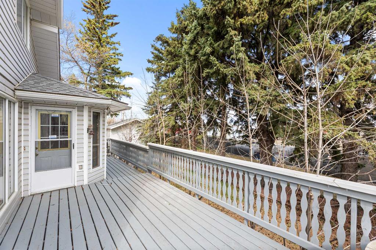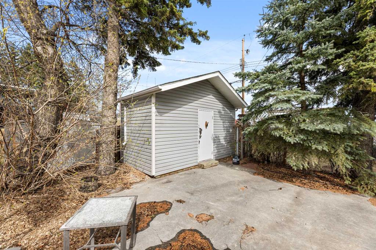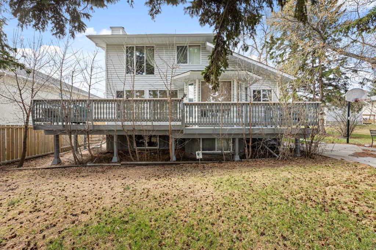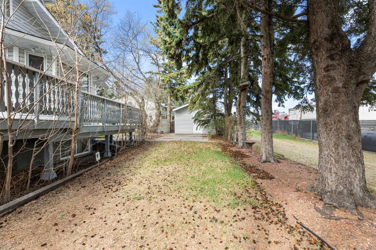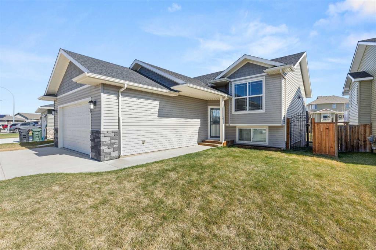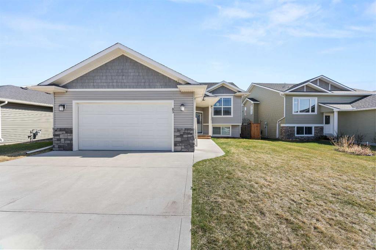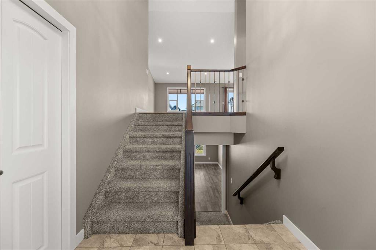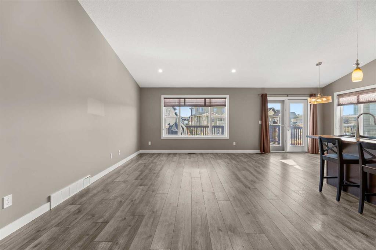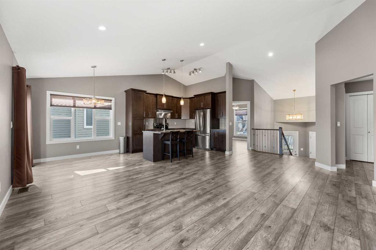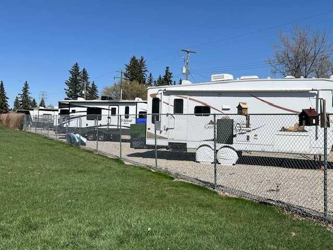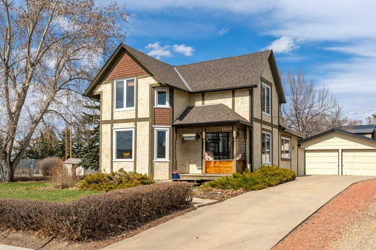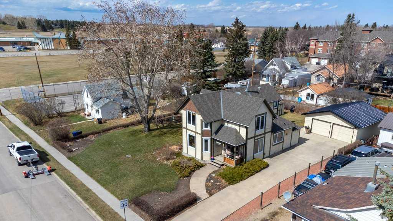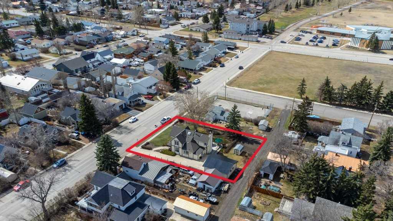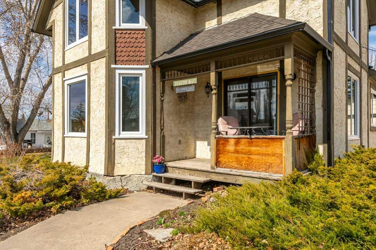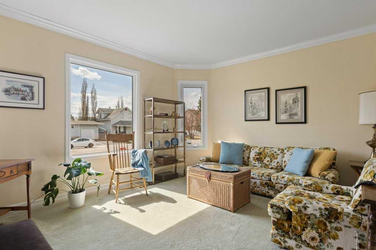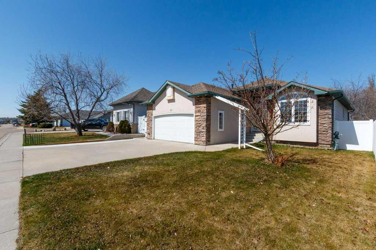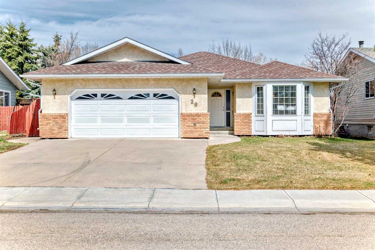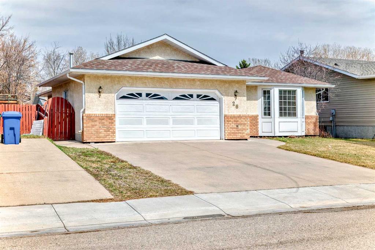$ 489,900
3
BEDROOMS
2 + 1
BATHROOMS
2,248
SQUARE FEET
1992
YEAR BUILT
GREAT CURB APPEAL ! This great family home with a heated garage located in a mature neighbourhood near the hospital in Didsbury is ready for a new family to call it HOME ! With some cosmetic updating, this home will quickly return to being one of Didsbury's finest ! You will love the in-floor heat in the basement and the garage, main floor laundry, large bedrooms, the ample walk in closet and the 5 piece ensuite bath with a double sink vanity and a jetted tub, the kitchen with built in appliances, an island and a pantry, the 10 X 37 rear deck, 16 X 8 shed, and lots of trees in the rear yard. Don't miss your opportunity .... call your favourite agent and come for a look today !
| COMMUNITY | |
| PROPERTY TYPE | Detached |
| BUILDING TYPE | House |
| STYLE | 2 Storey |
| YEAR BUILT | 1992 |
| SQUARE FOOTAGE | 2,248 |
| BEDROOMS | 3 |
| BATHROOMS | 3.00 |
| BASEMENT | Full, Unfinished |
| AMENITIES | |
| APPLIANCES | See Remarks |
| COOLING | None |
| FIREPLACE | Family Room, Gas, Tile |
| FLOORING | Carpet, Ceramic Tile |
| HEATING | In Floor, Forced Air, Natural Gas |
| LAUNDRY | Main Level |
| LOT FEATURES | Back Lane, Back Yard, City Lot, Front Yard, Interior Lot, Landscaped, Lawn, Level, Many Trees, Rectangular Lot, Street Lighting |
| PARKING | Concrete Driveway, Double Garage Attached, Front Drive, Garage Door Opener, Garage Faces Front, Heated Garage, Insulated |
| RESTRICTIONS | None Known |
| ROOF | Asphalt Shingle |
| TITLE | Fee Simple |
| BROKER | RE/MAX Rocky View Real Estate |
| ROOMS | DIMENSIONS (m) | LEVEL |
|---|---|---|
| Living/Dining Room Combination | 23`10" x 11`10" | Main |
| Kitchen | 13`7" x 12`3" | Main |
| Breakfast Nook | 9`0" x 5`8" | Main |
| Family Room | 15`8" x 15`2" | Main |
| Office | 10`2" x 10`0" | Main |
| Laundry | 9`8" x 6`0" | Main |
| 2pc Bathroom | 5`6" x 5`0" | Main |
| Entrance | 7`4" x 6`0" | Main |
| Bedroom - Primary | 15`4" x 12`8" | Second |
| 5pc Ensuite bath | 10`0" x 6`0" | Second |
| Walk-In Closet | 6`0" x 5`0" | Second |
| Bedroom | 11`7" x 10`1" | Second |
| Bedroom | 13`7" x 10`6" | Second |
| 4pc Bathroom | 9`1" x 5`0" | Second |

