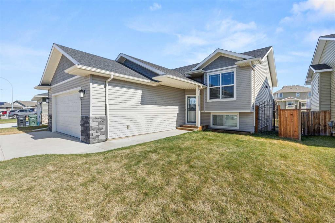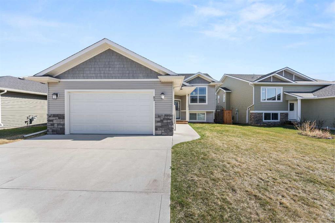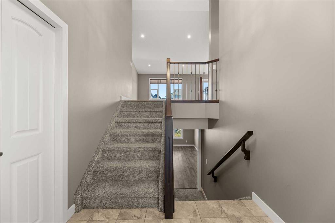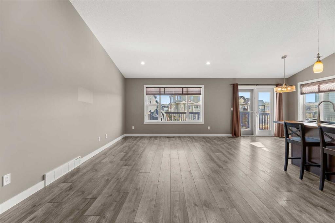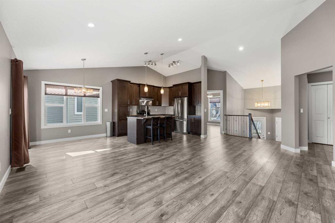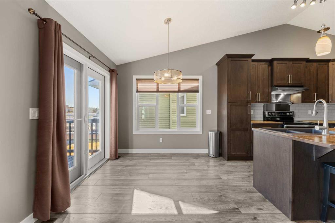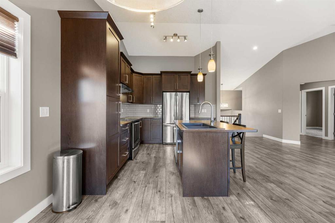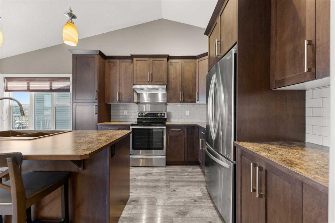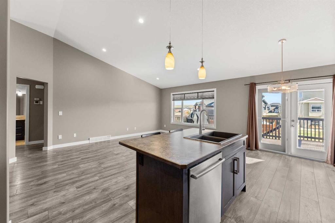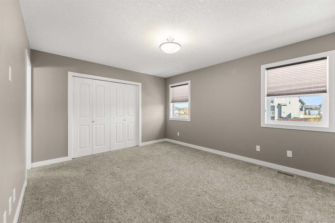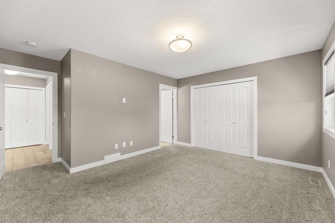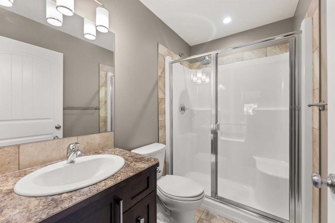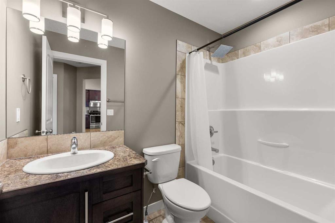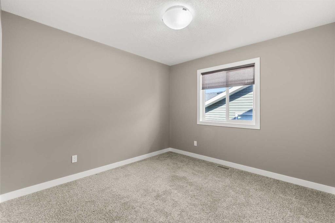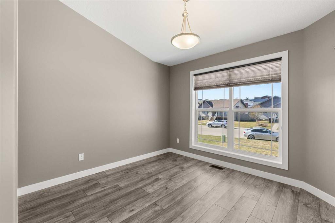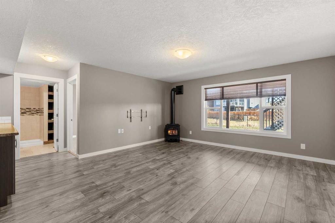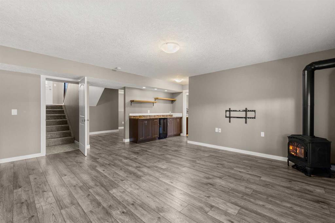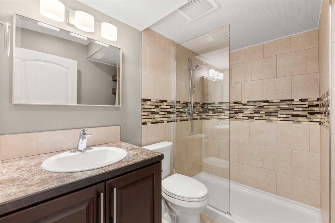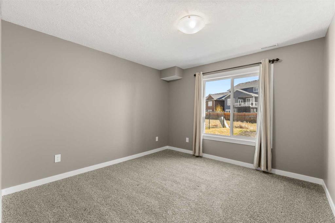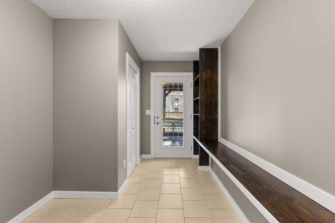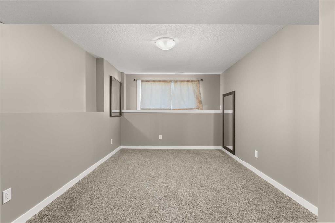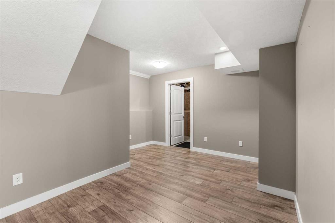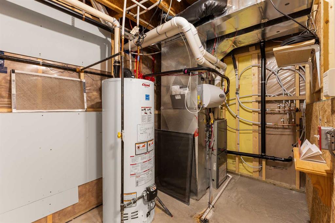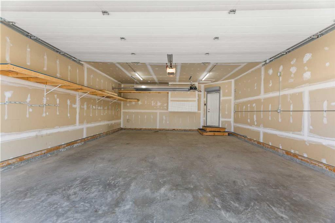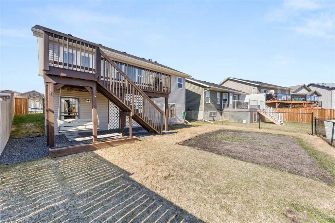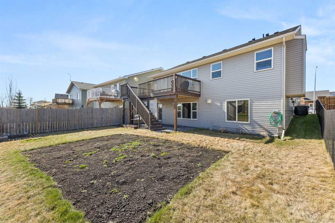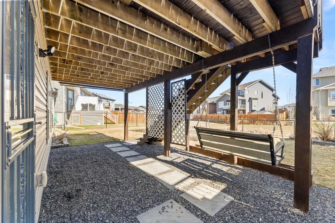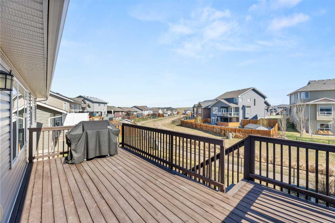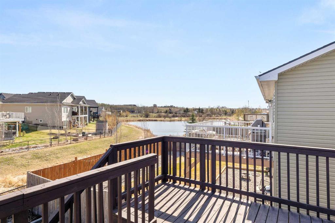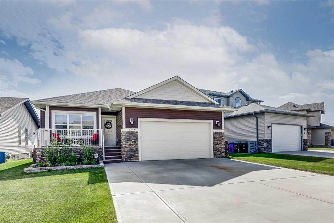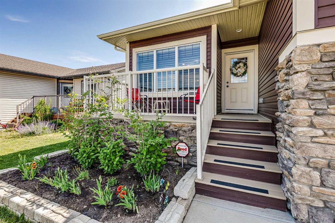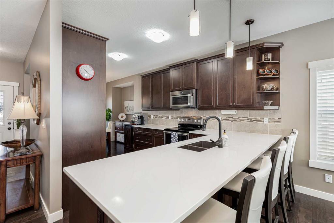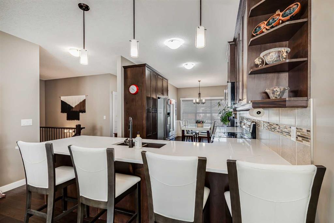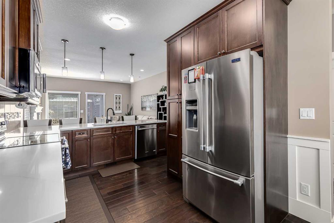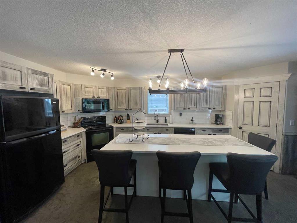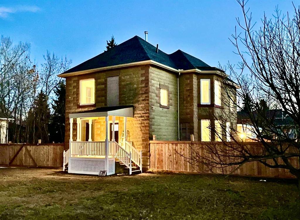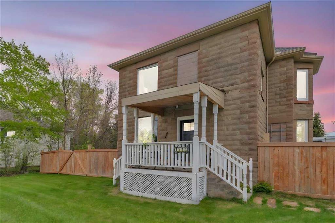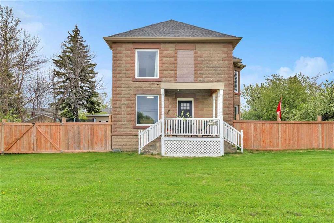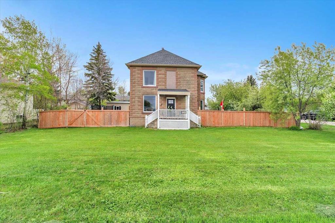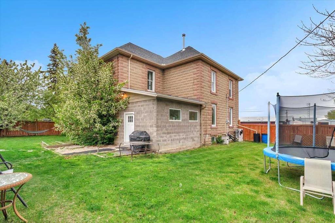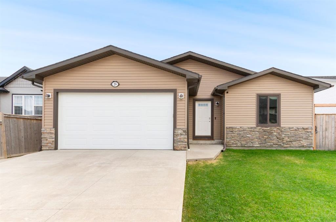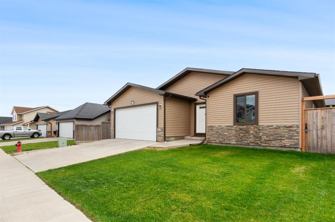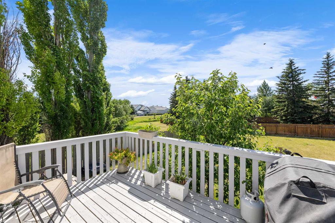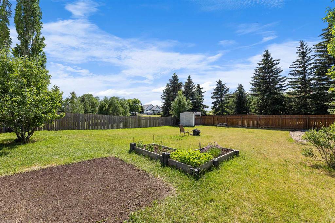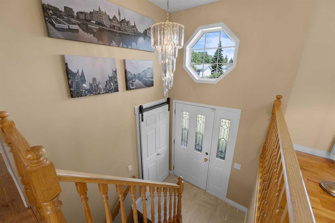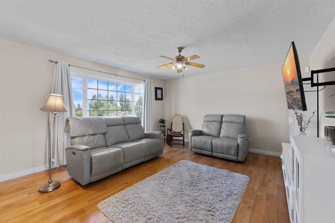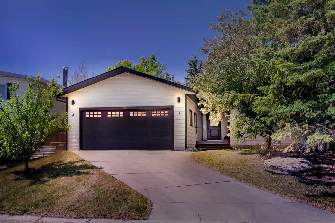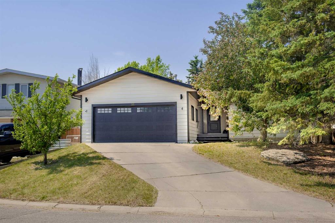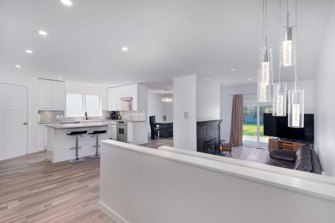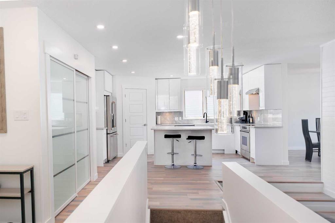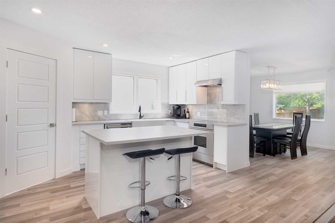$ 559,900
5
BEDROOMS
3 + 0
BATHROOMS
1,273
SQUARE FEET
2016
YEAR BUILT
WELCOME HOME!! Here is the one you have been searching for! Fully Developed 5 bedroom, 3 bath home that is tastefully decorated and move in ready with immediate possession available. Main floor is open and spacious with plenty of windows to allow for the natural light to stream in. The vaulted ceilings add to the grand feel of this well laid out home that is set up for seamless entertaining and family time. The kitchen with island is the heart of the home and adjoins the dining and living room. The primary bedroom with 3 pce ensuite and 2 other bedrooms, the laundry closet and a 4 pce bathroom are found on the main level as well. The walk-out basement boasts large windows and was well planned with a spacious mud room for the pets and/or kids when they come in from the back yard as well as two more good sized bedrooms (no closet in one), the family room with a cozy freestanding gas fireplace, flex space, 3 pce bath and utility room. This home backs onto the walking path and green space in the sought after community of Valarosa. Oh yes, central air conditioning is already installed for the hot days ahead! The attached double garage is insulated, heated and there are security doors on both the front door, walk-out door and the garage man door, so you can rest easy knowing things are secure. The yard is fenced and the garden plot is just waiting for you to get it planted!! Don't miss out on this one, it checks all the boxes.
| COMMUNITY | |
| PROPERTY TYPE | Detached |
| BUILDING TYPE | House |
| STYLE | Bi-Level |
| YEAR BUILT | 2016 |
| SQUARE FOOTAGE | 1,273 |
| BEDROOMS | 5 |
| BATHROOMS | 3.00 |
| BASEMENT | Separate/Exterior Entry, Finished, Full, Walk-Out To Grade |
| AMENITIES | |
| APPLIANCES | Bar Fridge, Dishwasher, Dryer, Electric Stove, Garage Control(s), Range Hood, Refrigerator, Washer, Window Coverings |
| COOLING | Central Air |
| FIREPLACE | Family Room, Gas |
| FLOORING | Carpet, Ceramic Tile, Laminate |
| HEATING | Forced Air, Natural Gas |
| LAUNDRY | Main Level |
| LOT FEATURES | Landscaped, Views |
| PARKING | Double Garage Attached, Heated Garage, Insulated |
| RESTRICTIONS | Easement Registered On Title, Restrictive Covenant-Building Design/Size, Utility Right Of Way |
| ROOF | Asphalt |
| TITLE | Fee Simple |
| BROKER | REMAX ACA Realty |
| ROOMS | DIMENSIONS (m) | LEVEL |
|---|---|---|
| Bedroom | 10`7" x 16`8" | Basement |
| Bedroom | 11`3" x 11`5" | Basement |
| Family Room | 14`2" x 12`5" | Basement |
| Game Room | 14`2" x 12`5" | Basement |
| Furnace/Utility Room | 7`3" x 13`0" | Basement |
| Mud Room | 7`10" x 13`4" | Basement |
| 3pc Bathroom | 7`10" x 5`11" | Basement |
| Living Room | 12`2" x 19`0" | Main |
| Kitchen | 10`4" x 11`4" | Main |
| Dining Room | 10`4" x 9`2" | Main |
| Foyer | 7`2" x 6`8" | Main |
| Bedroom - Primary | 14`5" x 15`3" | Main |
| Bedroom | 11`2" x 10`1" | Main |
| 4pc Bathroom | 5`0" x 8`0" | Main |
| 3pc Ensuite bath | 5`0" x 8`0" | Main |
| Bedroom | 10`8" x 10`4" | Upper |

