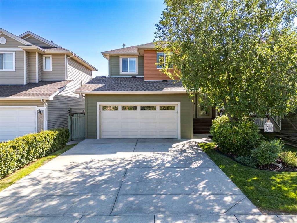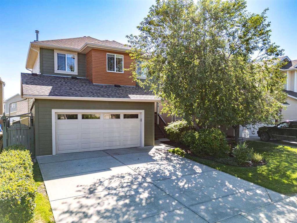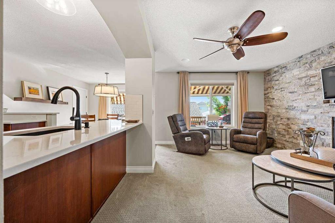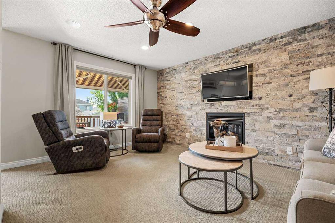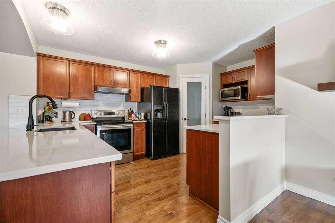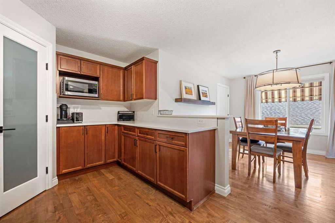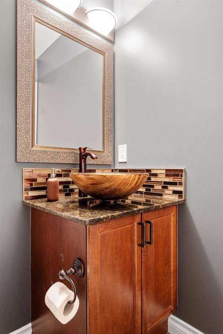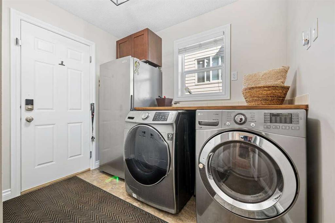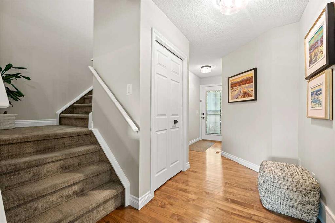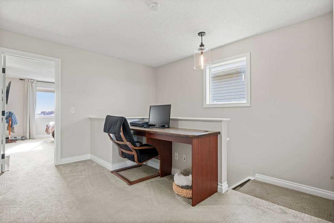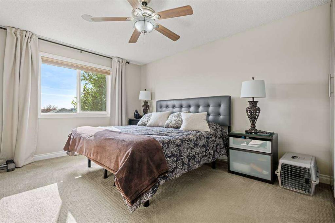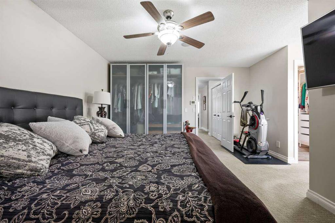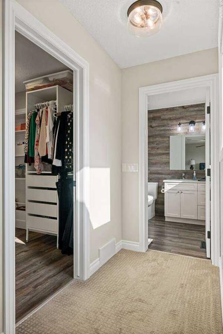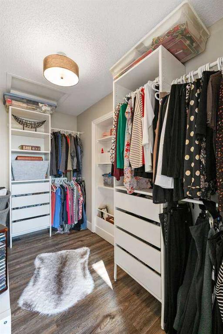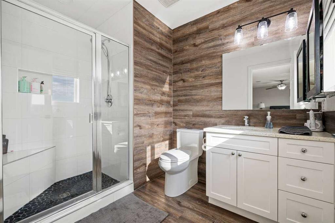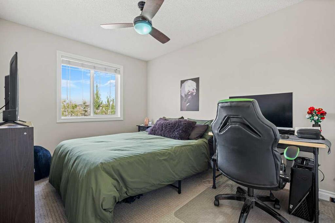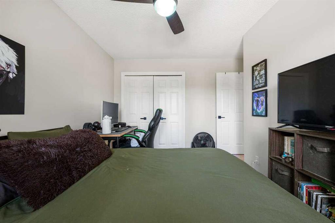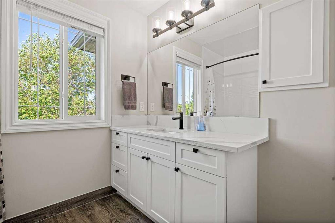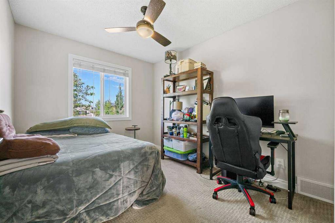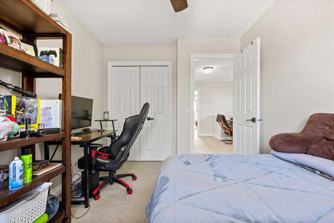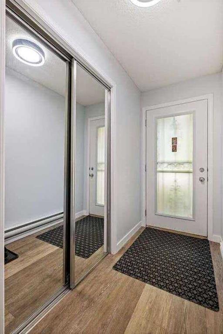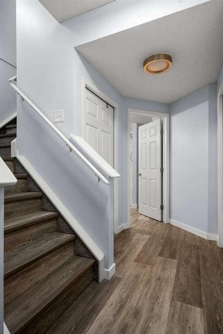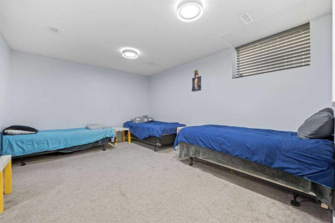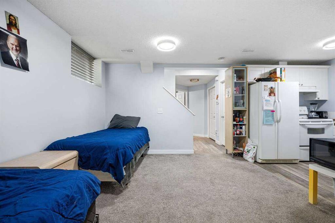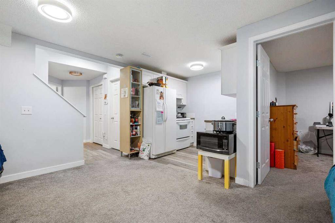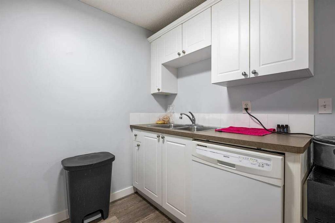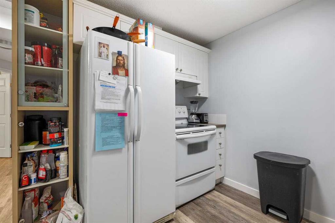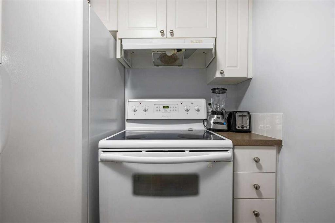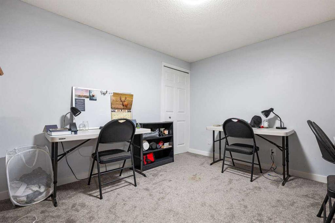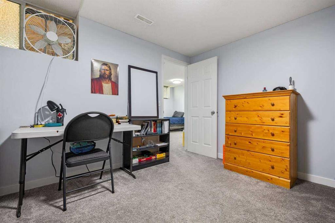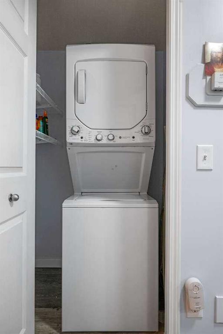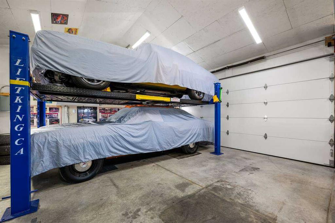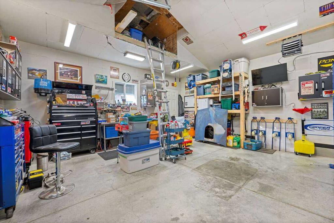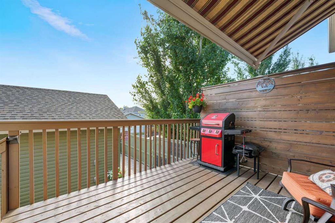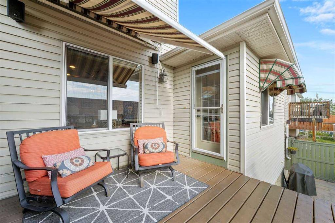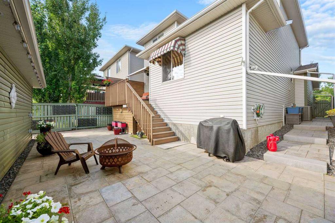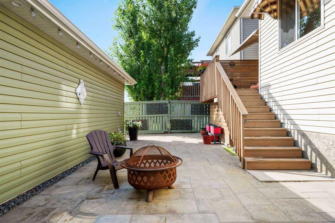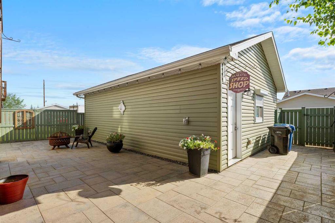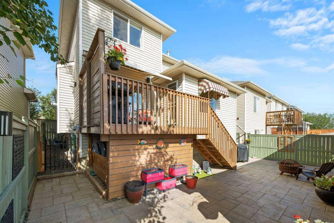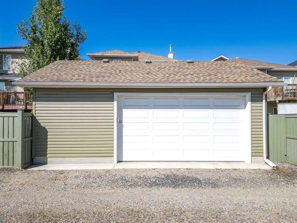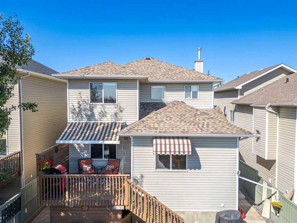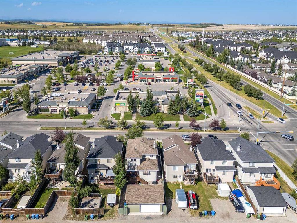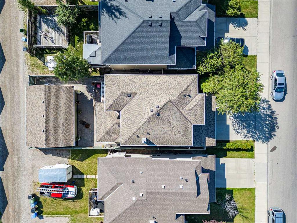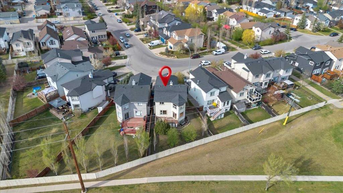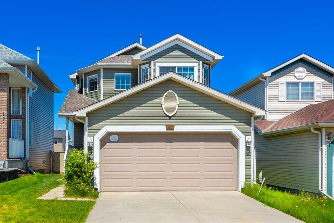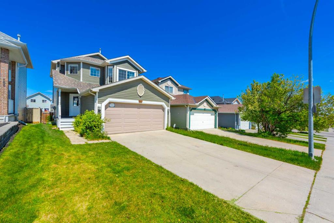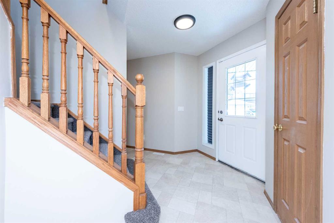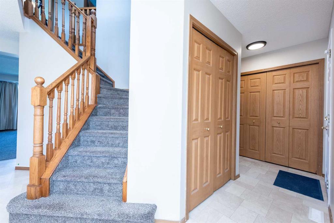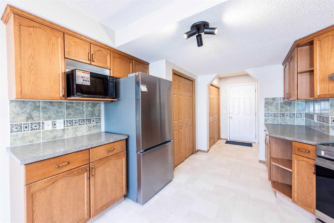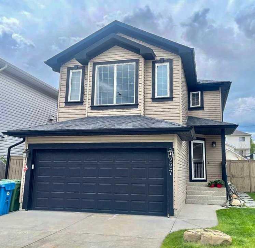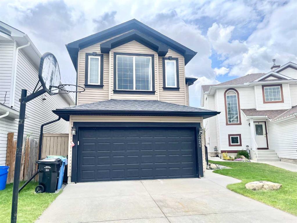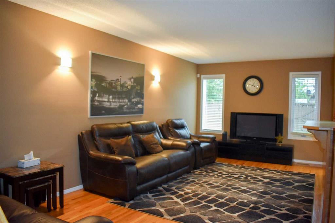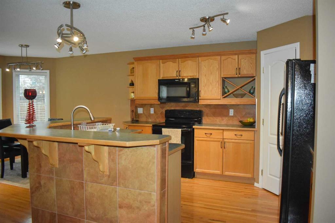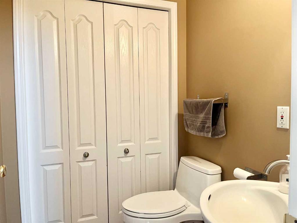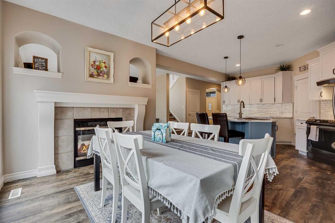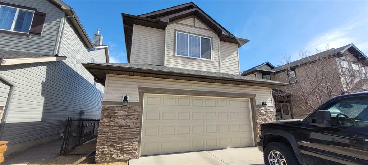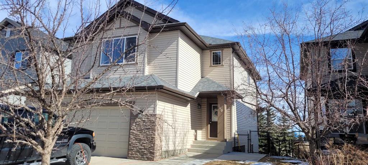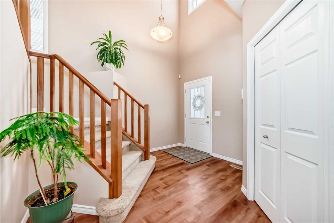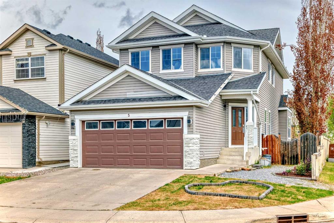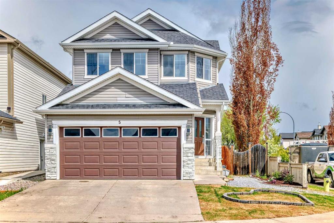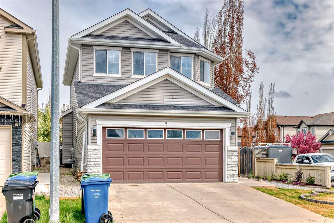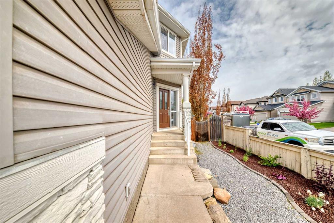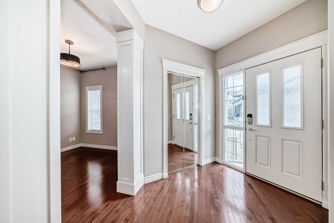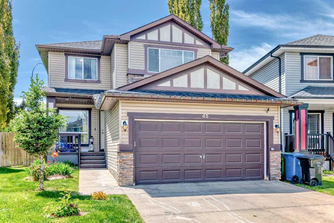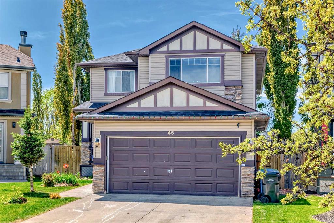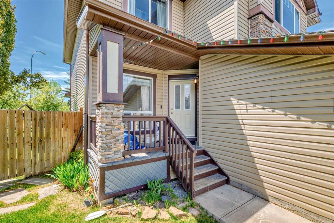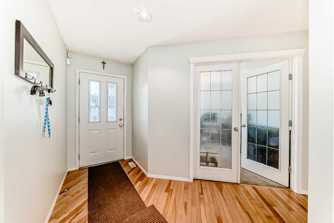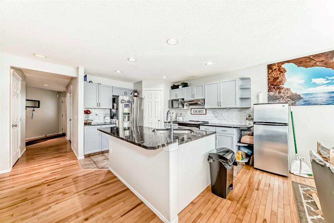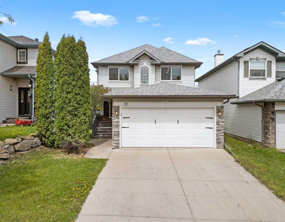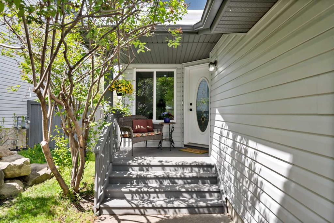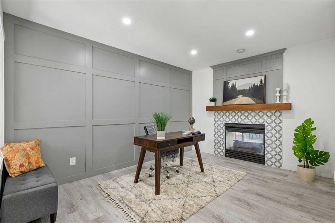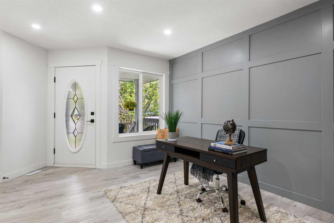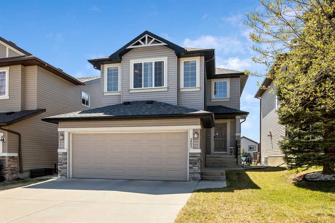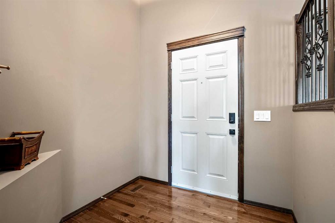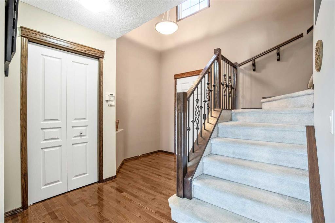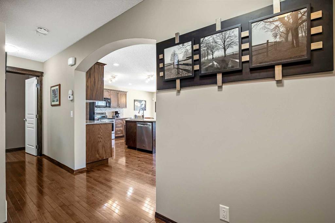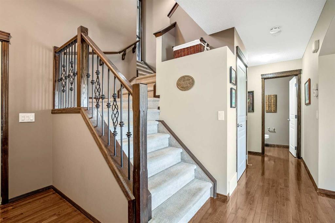14 Bridleridge Way SW
Calgary T2Y 4G9
MLS® Number: A2228003
$ 834,900
4
BEDROOMS
3 + 1
BATHROOMS
1,852
SQUARE FEET
2004
YEAR BUILT
For more information, please click Brochure button. Legal Secondary Suite. Do you need an extra rear work garage? How about a one bedroom legal suite downstairs? Are you tired of looking at the rest - well then look at the best! This outstanding property is move-in ready, renovated with two garages and has loads of additional extras. This owner lived meticulously maintained renovated 3 bedroom two-story 2.5 baths 1851 sq ft home is one of only 17 highly sought after accessory legal suite homes built in Bridlewood in 2004. The one bedroom legal suite downstairs with full kitchen including dishwasher, living room, 4 pc bathroom, washer/dryer and tenant storage room currently rented with same tenant for the last 8 years. Keep these reliable/respectful tenants or bring in your own - the choice is yours. With two separate front door entrances, separate laundry, furnaces and hot water tanks, fenced off private maintenance-free backyard, you might not even remember you have anyone else living here! The additional finished triple vaulted rear garage (can accommodate a hoist) is any trades/mechanic or car enthusiasts dream or great rental potential! There's hardwood, granite, travertine accent living room wall, modern lighting, built-in gas fireplace, TV niche, window coverings, garburator, spa-inspired ensuite, large walk in closet for 'her' and wall-to-wall wardrobe unit for 'him', additional attic insulation 2025, hardie board front exterior, cedar front sofits, newer roof, air-conditioning, beautiful front landscaping, backyard professionally stone paved throughout ($20,000 upgrade), deck with privacy screen, custom rear window awnings and so much more! Plus there are schools, parks, bus, shopping at your doorstep and forget about traffic with Stoney Trail 2 minutes away - you are on your way! Avoid the disappointment of new construction areas and get it all right here!
| COMMUNITY | Bridlewood |
| PROPERTY TYPE | Detached |
| BUILDING TYPE | House |
| STYLE | 2 Storey |
| YEAR BUILT | 2004 |
| SQUARE FOOTAGE | 1,852 |
| BEDROOMS | 4 |
| BATHROOMS | 4.00 |
| BASEMENT | Separate/Exterior Entry, Finished, Full, Suite |
| AMENITIES | |
| APPLIANCES | Dishwasher, Dryer, Garage Control(s), Garburator, Gas Dryer, Humidifier, Microwave Hood Fan, Range, Range Hood, Refrigerator, Washer/Dryer, Washer/Dryer Stacked, Window Coverings |
| COOLING | Central Air |
| FIREPLACE | Gas |
| FLOORING | Carpet, Hardwood, Vinyl |
| HEATING | Exhaust Fan, Mid Efficiency, Fireplace Insert, Forced Air, Hot Water, Natural Gas |
| LAUNDRY | In Basement, Main Level |
| LOT FEATURES | Back Lane, Back Yard, Dog Run Fenced In, Front Yard, Low Maintenance Landscape, Paved |
| PARKING | Double Garage Attached, Parking Pad, Triple Garage Detached |
| RESTRICTIONS | Easement Registered On Title, Rental, Restrictive Covenant-Building Design/Size |
| ROOF | Asphalt Shingle |
| TITLE | Fee Simple |
| BROKER | Easy List Realty |
| ROOMS | DIMENSIONS (m) | LEVEL |
|---|---|---|
| 4pc Bathroom | 8`1" x 8`5" | Basement |
| Bedroom | 10`2" x 11`11" | Basement |
| Kitchen | 6`11" x 8`5" | Basement |
| Game Room | 11`7" x 14`9" | Basement |
| Storage | 8`9" x 7`11" | Basement |
| Furnace/Utility Room | 7`6" x 16`9" | Basement |
| 2pc Bathroom | 5`0" x 4`11" | Main |
| Dining Room | 10`10" x 11`4" | Main |
| Kitchen | 13`10" x 10`2" | Main |
| Laundry | 9`0" x 8`7" | Main |
| Living Room | 13`0" x 15`3" | Main |
| 3pc Ensuite bath | 6`6" x 9`0" | Upper |
| 4pc Bathroom | 8`0" x 7`8" | Upper |
| Bedroom | 8`10" x 11`9" | Upper |
| Bedroom | 11`0" x 12`5" | Upper |
| Bedroom - Primary | 19`8" x 15`5" | Upper |
| Walk-In Closet | 5`8" x 10`1" | Upper |

