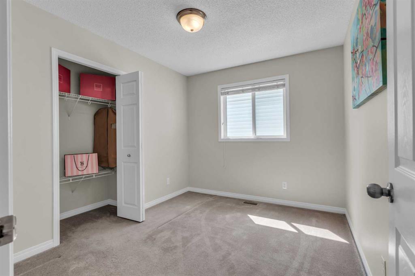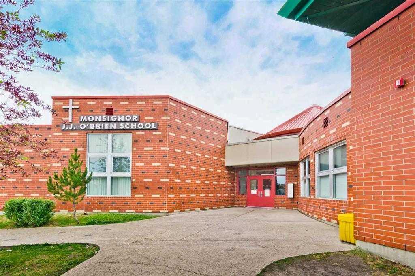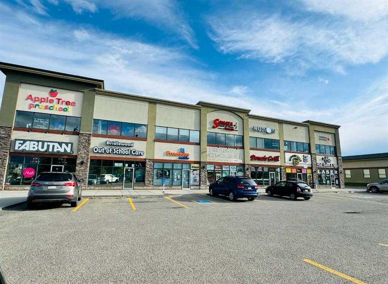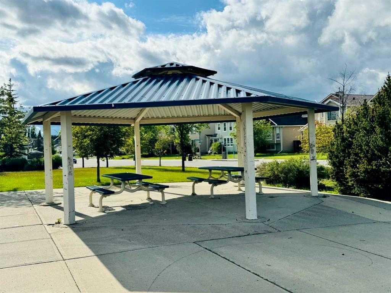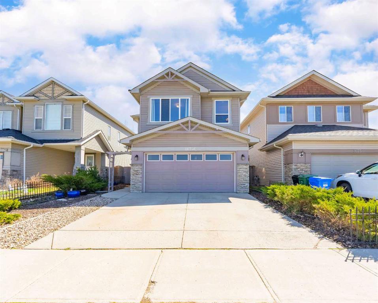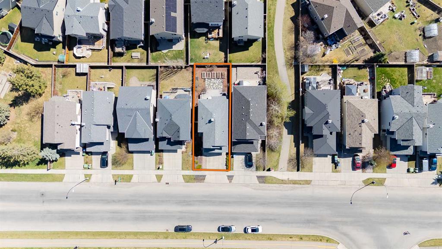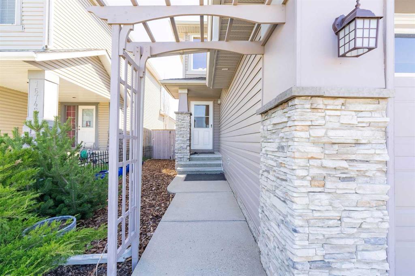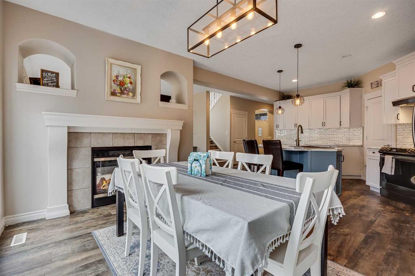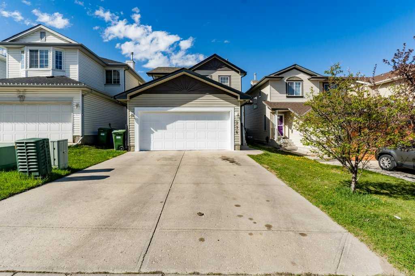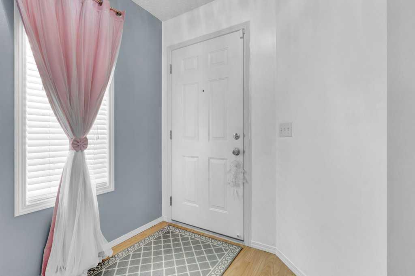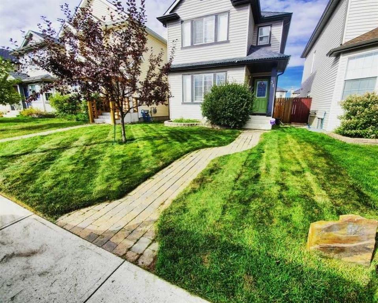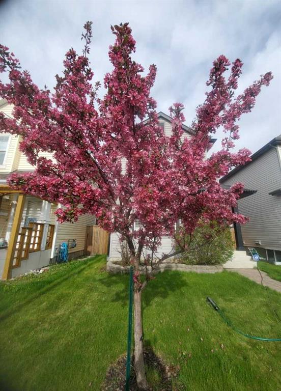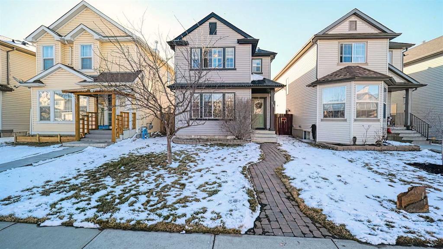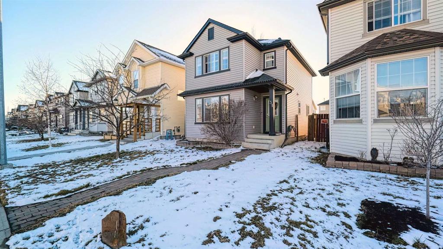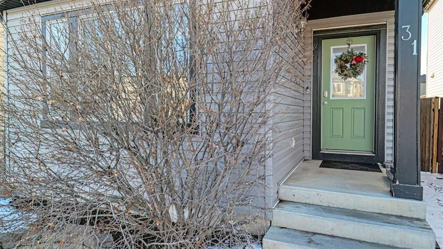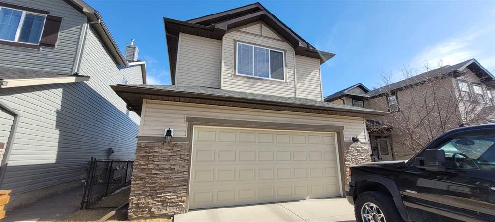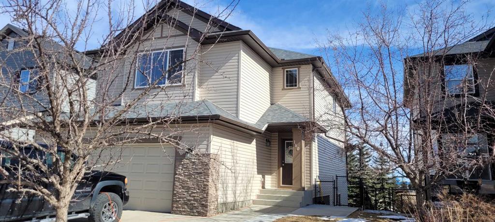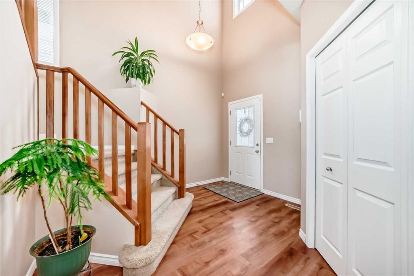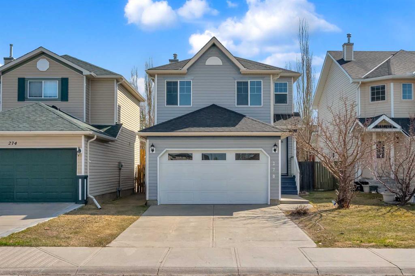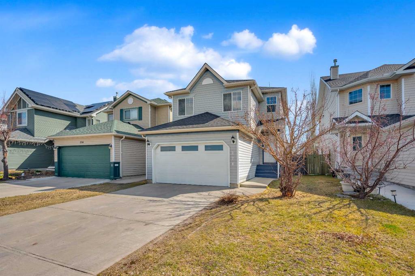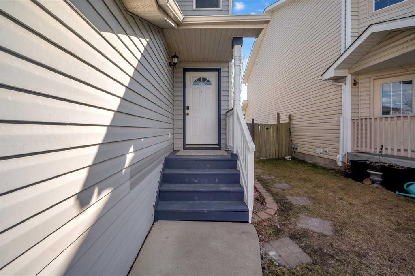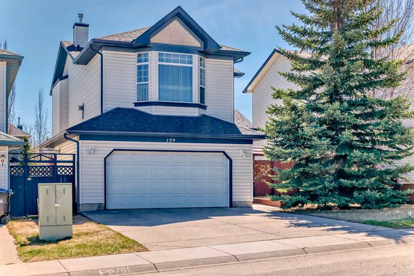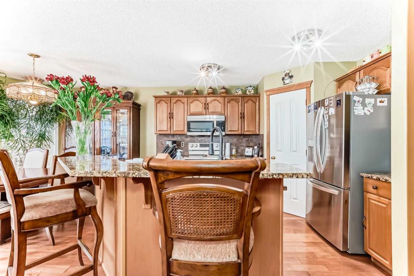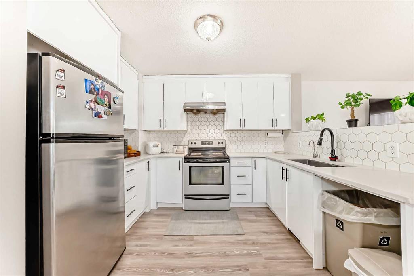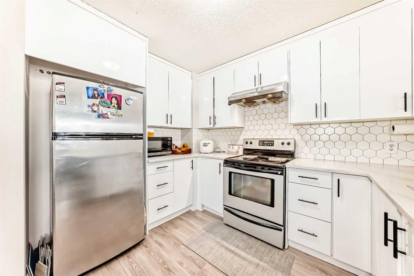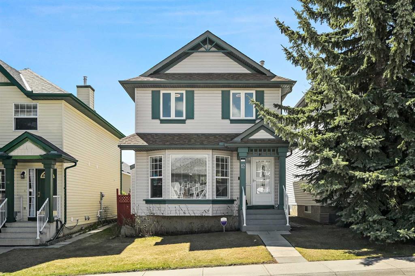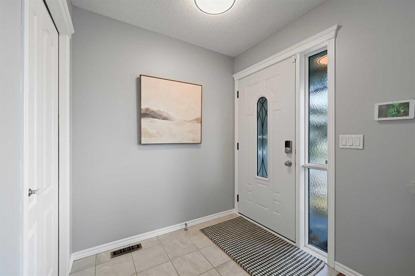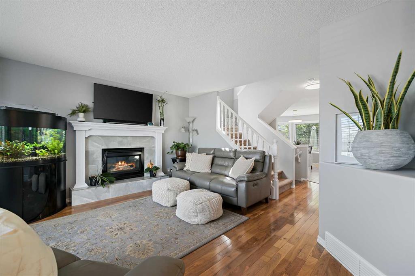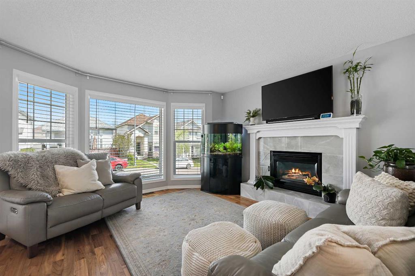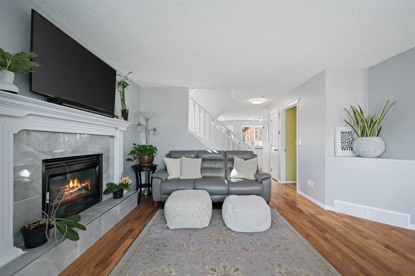342 Bridleridge View SW
Calgary T2Y 0E6
MLS® Number: A2211561
$ 729,900
4
BEDROOMS
3 + 1
BATHROOMS
1,834
SQUARE FEET
2007
YEAR BUILT
Welcome to this beautifully updated family home in the heart of Bridlewood, offering over 2,589 sq ft of finished living space across two levels and a fully developed basement. With a NE facing entrance, the home is bathed in gentle morning sunlight—an orientation often associated with calm, clarity, and positivity. Thoughtful updates have been made throughout, including quartz countertops in the kitchen and bathrooms, modern fixtures, a fresh interior paint in a soft, neutral palette, and brand new LVP flooring throughout. The bright, spacious kitchen provides ample cabinetry, updated finishes, and a great layout for both everyday meals and entertaining. The open-concept dining area is perfect for hosting cozy family gatherings, filled with natural light from large windows and patio doors that open to a sun-drenched, south-facing backyard. This private outdoor space is ideal for summer evenings, with room for children to play and adults to relax. One of the home’s standout features is the abundance of living spaces—three family rooms in total—offering flexibility and comfort for every member of the household. Upstairs, you'll find three generously sized bedrooms, including a bright and spacious primary suite complete with a 4-piece ensuite. A large bonus room offers the perfect spot for a cozy family lounge or home office, and the convenient upper-level laundry adds ease to daily routines. The fully finished basement extends the living space with a fourth bedroom, an additional full bathroom, and a versatile recreation or games room—ideal for entertaining or relaxing. Exterior enhancements include stonework on the left side of the home and an extended driveway on the right, offering both curb appeal and added functionality. Located just a few minutes walk to Bridlewood Elementary School and 15 minutes to Monsignor JJ O'Brien Catholic School, parks, transit, Sobey's, medical and dental services, and restaurants, the location makes daily life easy and convenient. The surrounding neighbourhood is quiet, family-friendly, and filled with a wonderful sense of community. Indeed a home where laughter and conversations flow effortlessly, and the stresses of the day seem to fade away. This is more than just a house—it’s a place where memories are made.
| COMMUNITY | Bridlewood |
| PROPERTY TYPE | Detached |
| BUILDING TYPE | House |
| STYLE | 2 Storey |
| YEAR BUILT | 2007 |
| SQUARE FOOTAGE | 1,834 |
| BEDROOMS | 4 |
| BATHROOMS | 4.00 |
| BASEMENT | Finished, Full |
| AMENITIES | |
| APPLIANCES | Dishwasher, Electric Stove, Garage Control(s), Range Hood, Refrigerator, Washer/Dryer |
| COOLING | None |
| FIREPLACE | Gas |
| FLOORING | Carpet, Vinyl Plank |
| HEATING | Forced Air |
| LAUNDRY | Upper Level |
| LOT FEATURES | Rectangular Lot |
| PARKING | Double Garage Attached |
| RESTRICTIONS | None Known |
| ROOF | Asphalt Shingle |
| TITLE | Fee Simple |
| BROKER | Real Estate Professionals Inc. |
| ROOMS | DIMENSIONS (m) | LEVEL |
|---|---|---|
| 3pc Bathroom | 4`7" x 7`10" | Basement |
| Game Room | 11`1" x 30`0" | Basement |
| Bedroom | 9`10" x 13`2" | Basement |
| 1pc Bathroom | 4`6" x 4`8" | Main |
| 4pc Ensuite bath | 8`4" x 10`10" | Main |
| Entrance | 4`9" x 6`8" | Main |
| Office | 9`4" x 10`9" | Main |
| Living Room | 12`1" x 14`2" | Main |
| Dining Room | 9`1" x 11`0" | Main |
| Kitchen | 9`1" x 11`8" | Main |
| Bedroom - Primary | 13`5" x 15`0" | Upper |
| Bedroom | 9`0" x 10`7" | Upper |
| Bedroom | 9`0" x 10`7" | Upper |
| Bonus Room | 12`0" x 14`6" | Upper |
| Laundry | 4`7" x 5`8" | Upper |
| 4pc Bathroom | 4`11" x 8`5" | Upper |
























