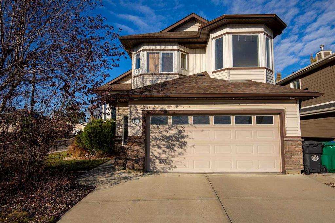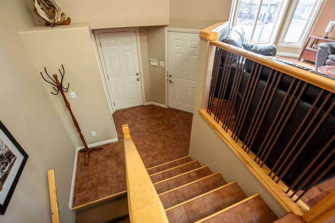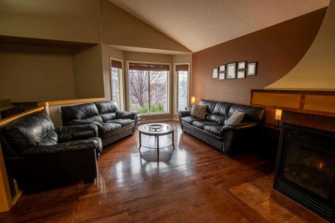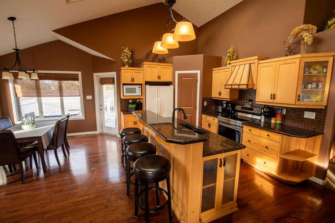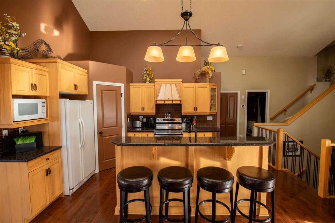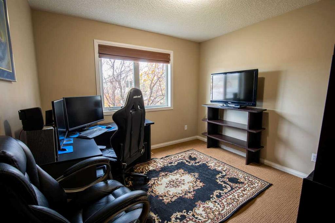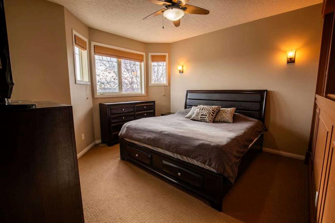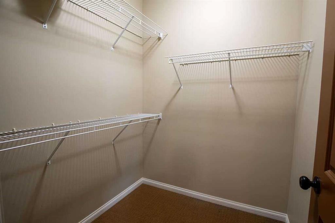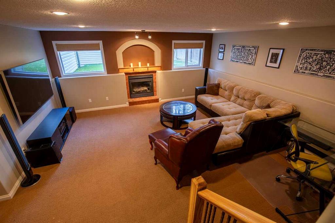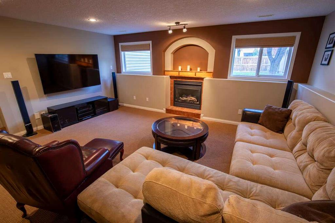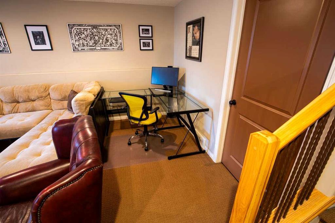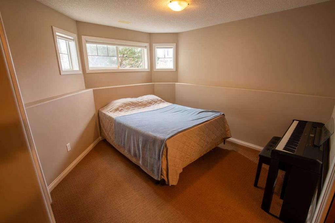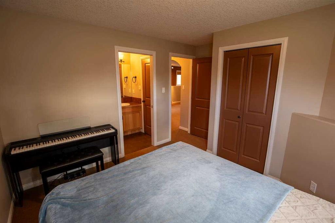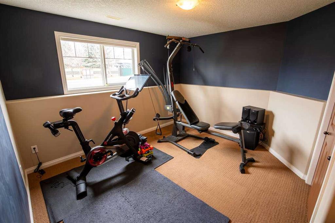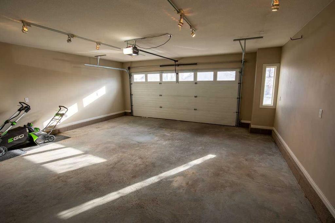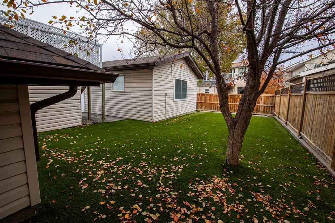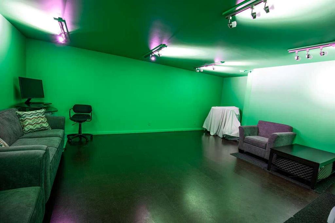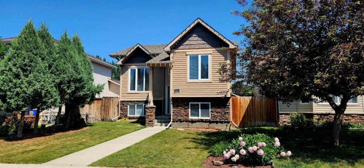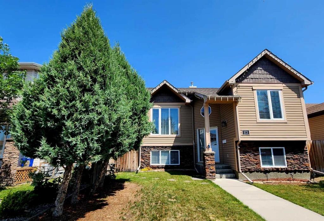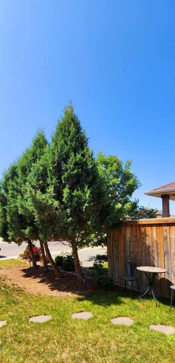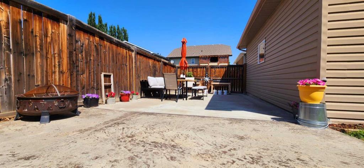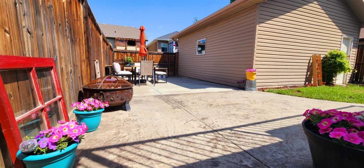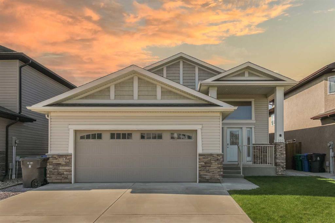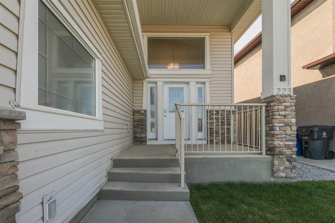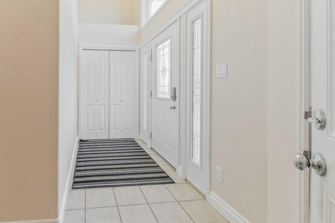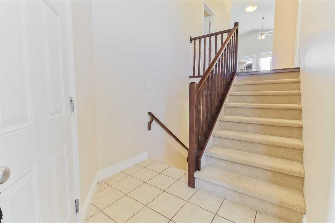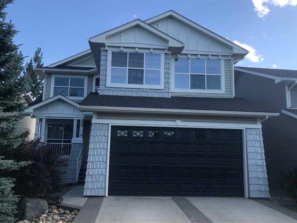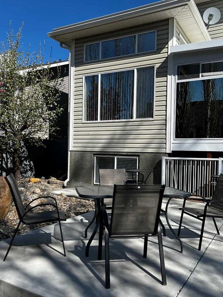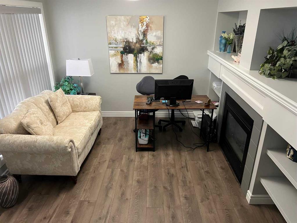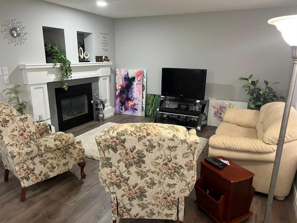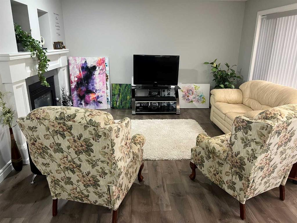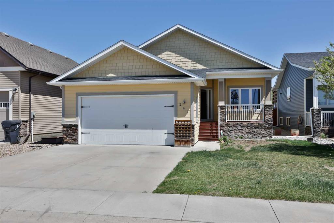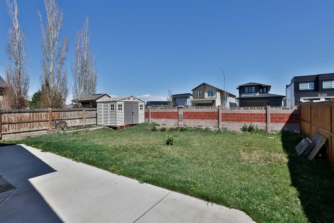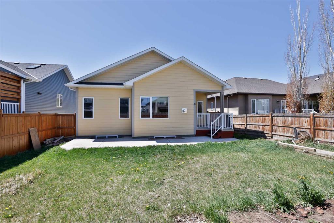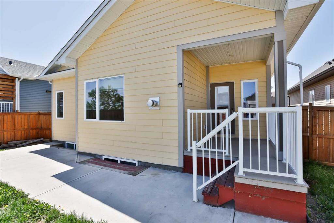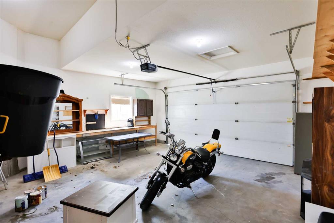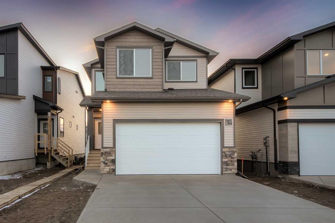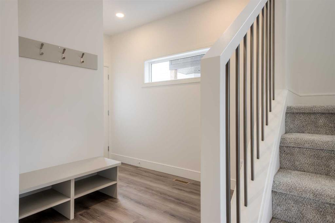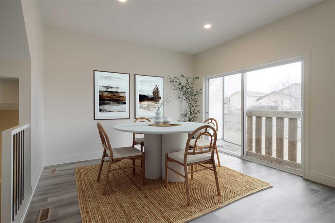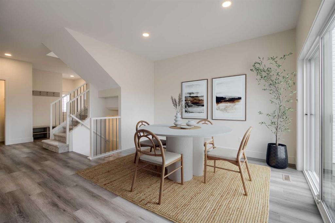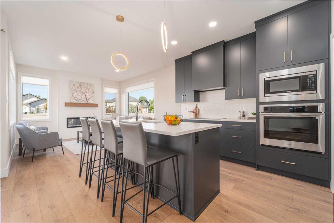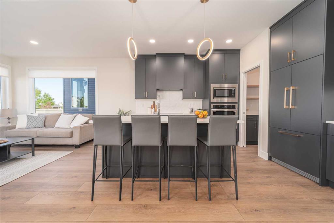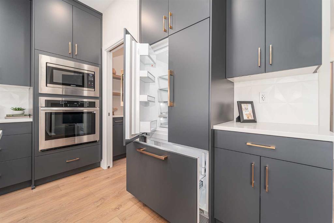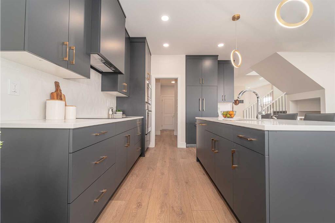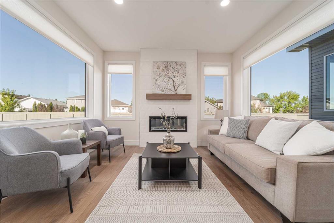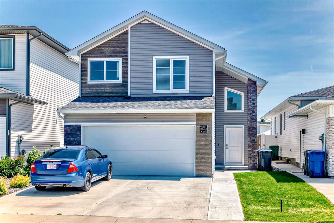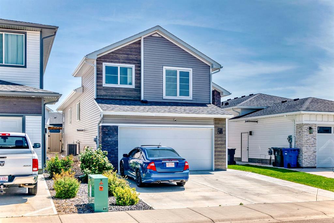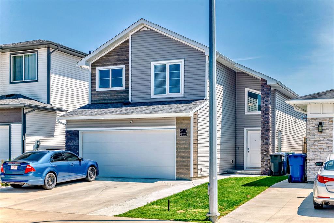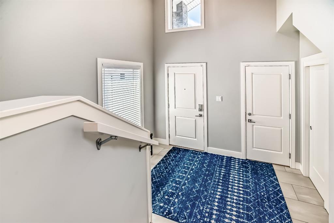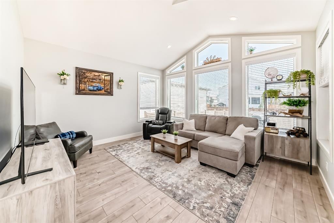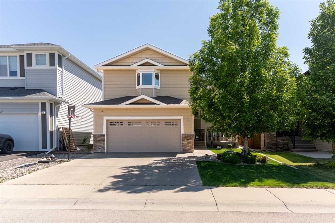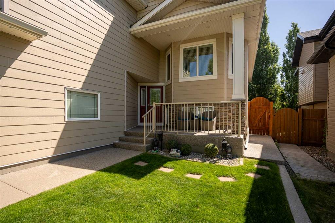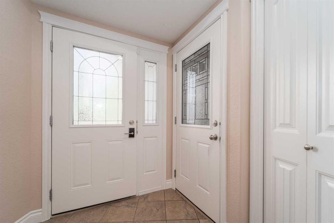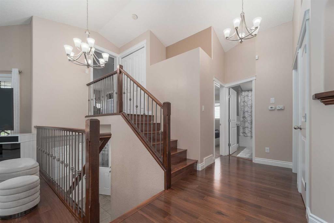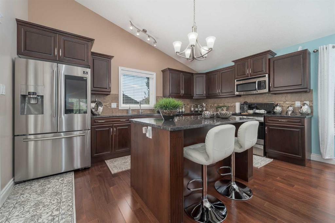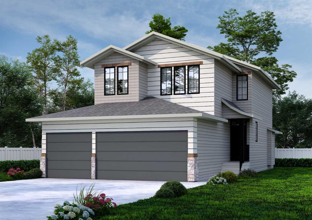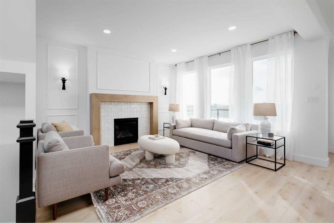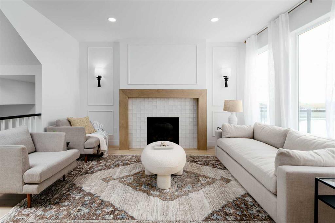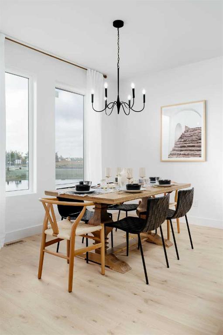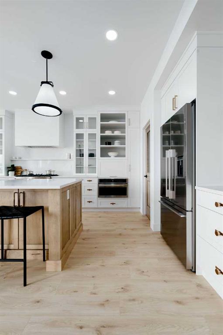139 Fairmont Road S
Lethbridge T1K 8C8
MLS® Number: A2188059
$ 585,000
4
BEDROOMS
3 + 0
BATHROOMS
2004
YEAR BUILT
For more information, please click Brochure button. Discover this inviting bi-level home in the highly sought-after Fairmont neighborhood, built by Avonlea Homes in 2004. From the main-floor hardwood and gorgeous skylights to the cozy lower-level family room, every detail has been thoughtfully designed to maximize comfort and style. Four spacious bedrooms and three full bathrooms (including a jetted tub in the primary suite) pair with two natural gas fireplaces for a truly welcoming interior. Step outside to enjoy low-maintenance landscaping—featuring artificial turf in the backyard, mature greenery in the front and side yards, and underground sprinklers for year-round ease. A standout feature of this property is the double detached garage, currently converted into a soundproofed studio with resilient channel, double drywall, cork flooring, and double doors—perfect for music, art, a home gym, or a yoga studio. Prefer a traditional garage? You can remove the drywall covering the original doorway, install a garage door and opener, and make any necessary adjustments to the finished ceiling. The attached oversized double garage, which is finished and roughed in for a natural gas heater, provides additional convenience for parking or storage. Relax on the elevated wood deck with metal railing overlooking your spacious backyard, and enjoy peace of mind thanks to a new roof installed in 2022. Don’t miss out on this versatile property in an excellent neighborhood.
| COMMUNITY | Fairmont |
| PROPERTY TYPE | Detached |
| BUILDING TYPE | House |
| STYLE | Bi-Level |
| YEAR BUILT | 2004 |
| SQUARE FOOTAGE | 1,394 |
| BEDROOMS | 4 |
| BATHROOMS | 3.00 |
| BASEMENT | Finished, Full |
| AMENITIES | |
| APPLIANCES | Dishwasher, Electric Range, Freezer, Refrigerator |
| COOLING | Central Air |
| FIREPLACE | Gas |
| FLOORING | Ceramic Tile, Cork, Hardwood, Laminate |
| HEATING | Forced Air, Natural Gas |
| LAUNDRY | Main Level |
| LOT FEATURES | Back Yard, Corner Lot |
| PARKING | Double Garage Attached, Double Garage Detached, Parking Pad |
| RESTRICTIONS | Restrictive Covenant-Building Design/Size, Utility Right Of Way |
| ROOF | Asphalt Shingle |
| TITLE | Fee Simple |
| BROKER | Easy List Realty |
| ROOMS | DIMENSIONS (m) | LEVEL |
|---|---|---|
| Bedroom | 12`3" x 11`3" | Basement |
| Bedroom | 12`3" x 11`9" | Basement |
| Living Room | 17`0" x 20`5" | Basement |
| 3pc Bathroom | 8`8" x 4`10" | Basement |
| 3pc Bathroom | 7`11" x 6`8" | Main |
| Laundry | 5`6" x 3`3" | Main |
| Kitchen | 14`6" x 8`8" | Main |
| Living Room | 15`0" x 13`0" | Main |
| Dining Room | 14`11" x 10`10" | Main |
| Bedroom | 10`7" x 10`4" | Main |
| Entrance | 10`3" x 7`8" | Main |
| Bedroom - Primary | 14`9" x 12`10" | Second |
| 4pc Ensuite bath | 8`0" x 10`10" | Second |
| Walk-In Closet | 5`10" x 5`11" | Second |

