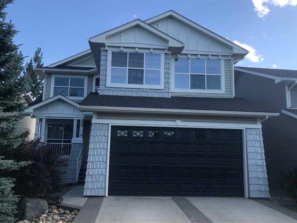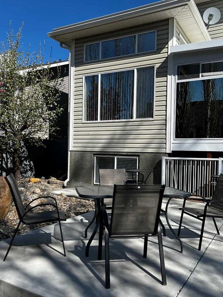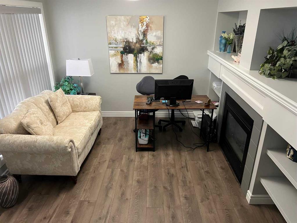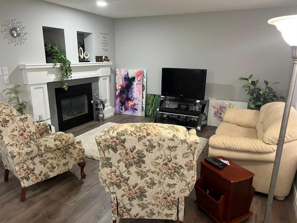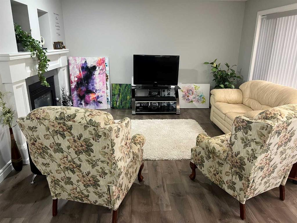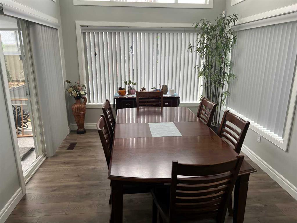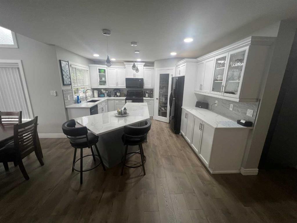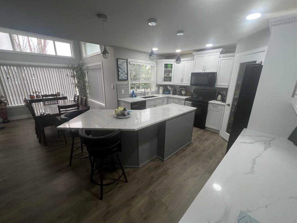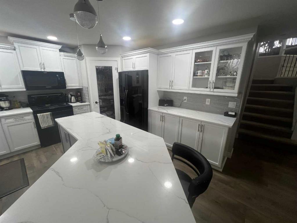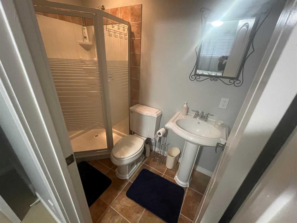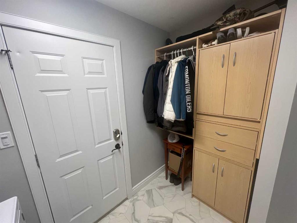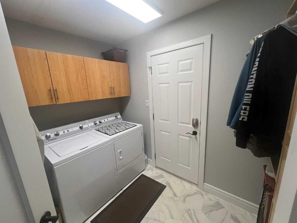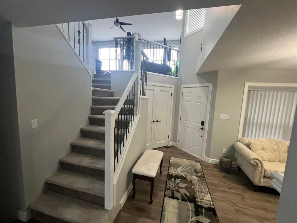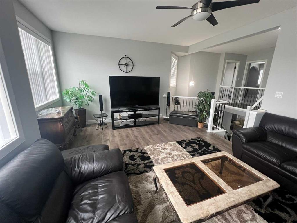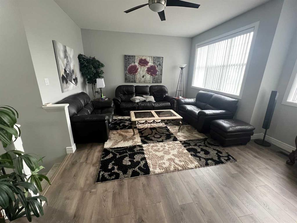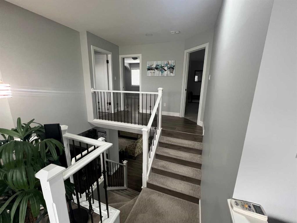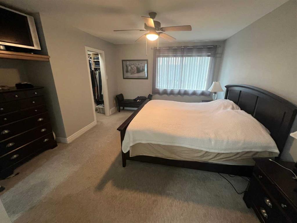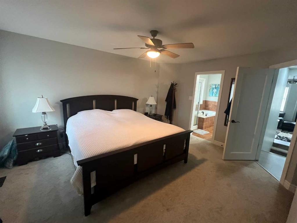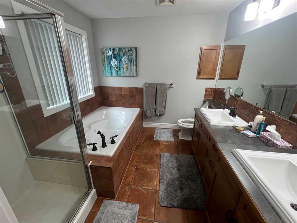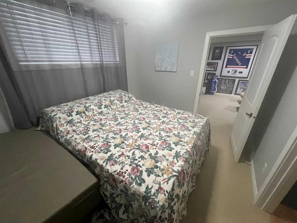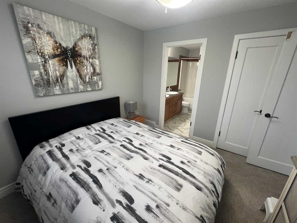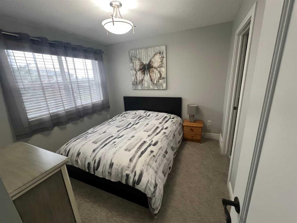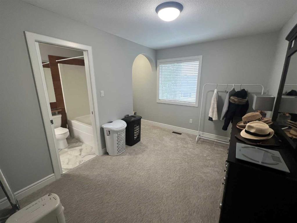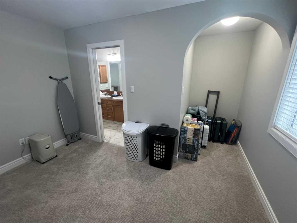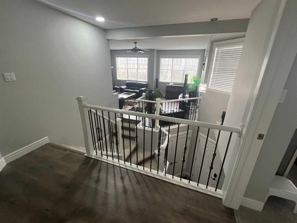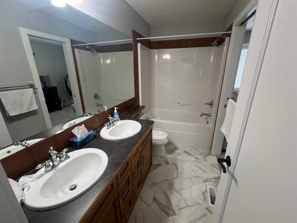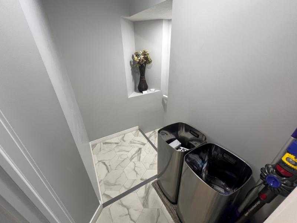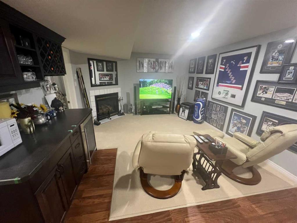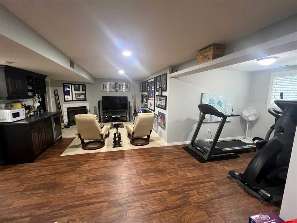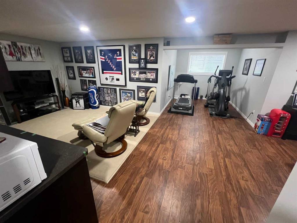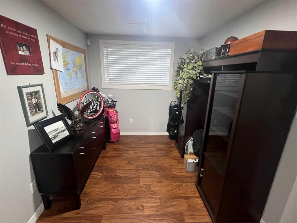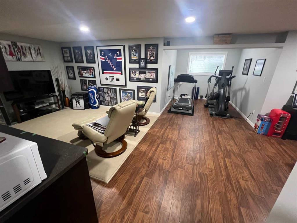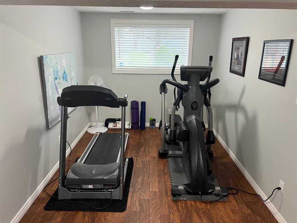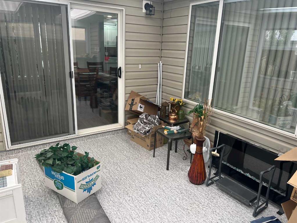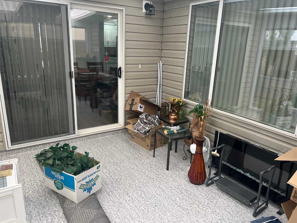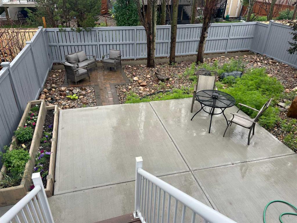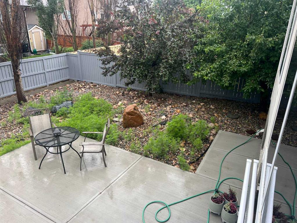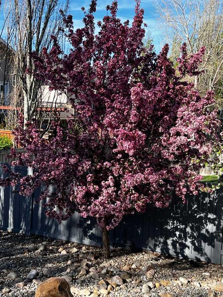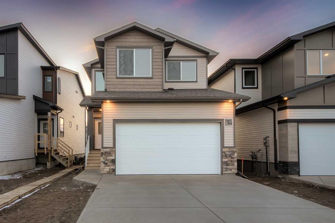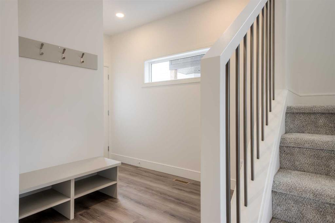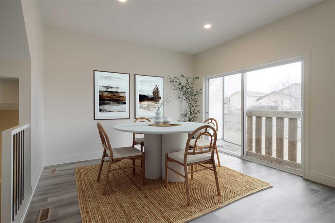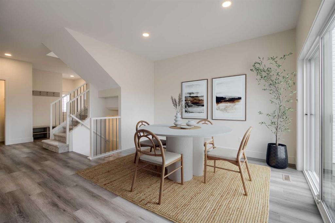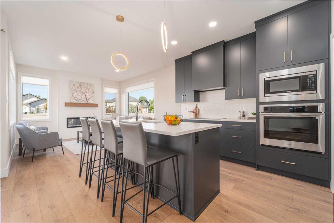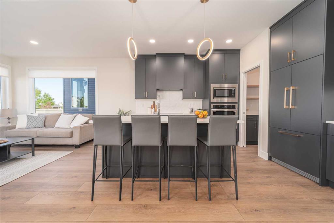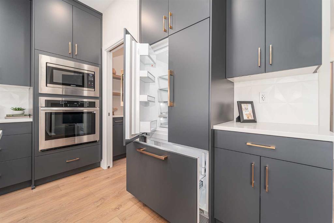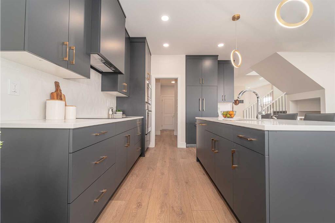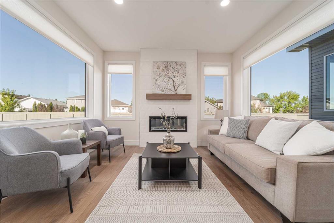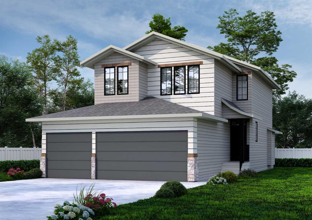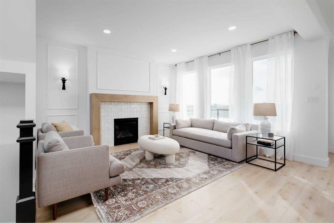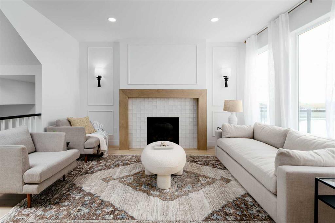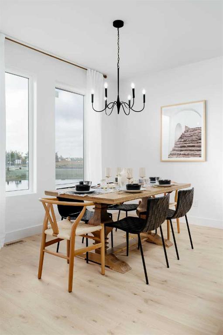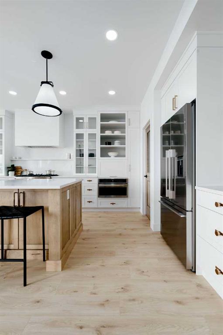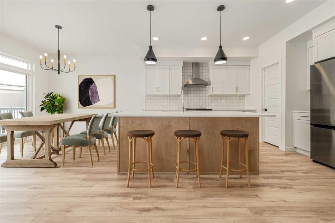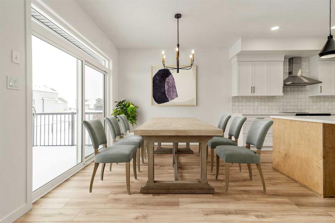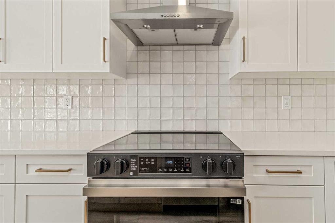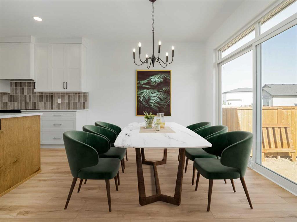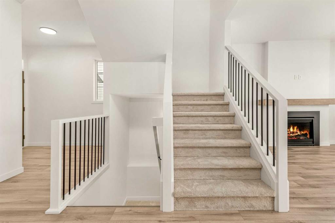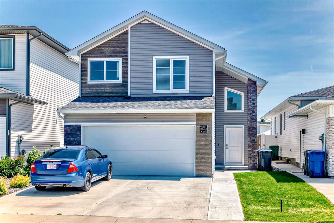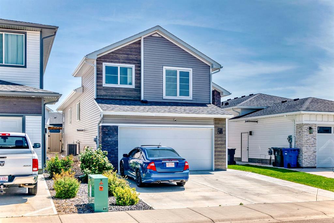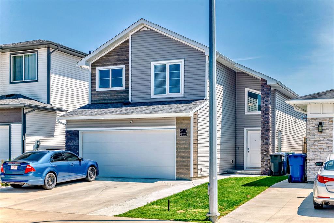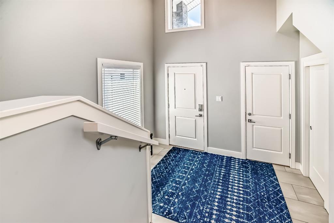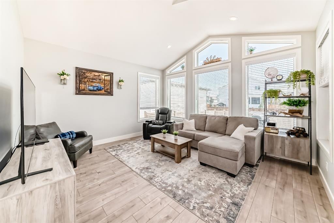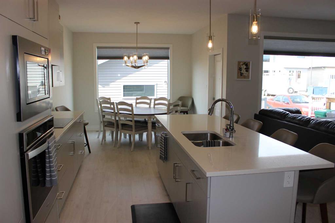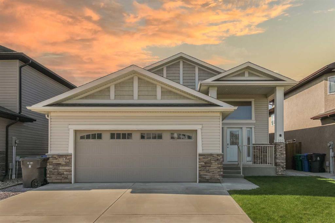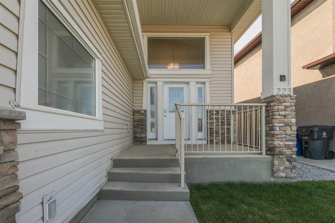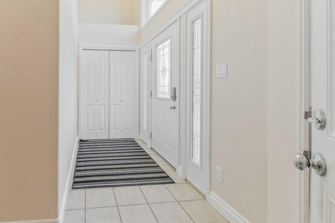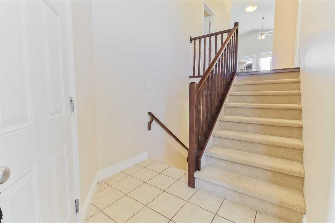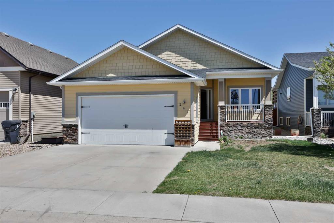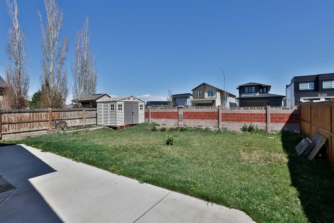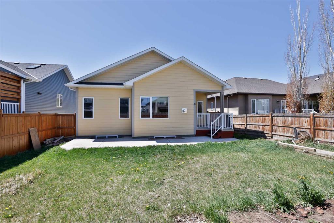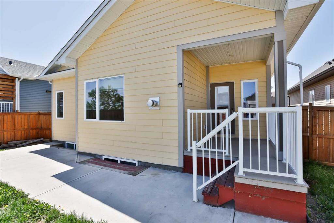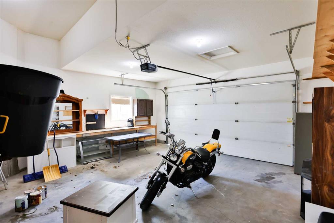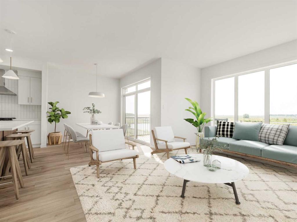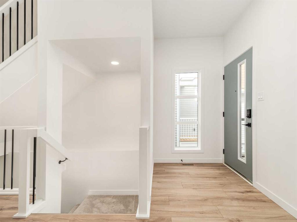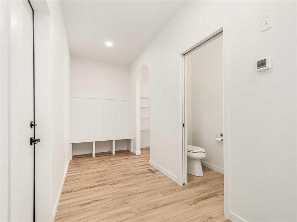150 Fairmont Boulevard S
Lethbridge T1K 7R5
MLS® Number: A2233423
$ 599,900
4
BEDROOMS
3 + 1
BATHROOMS
2,064
SQUARE FEET
2001
YEAR BUILT
This gorgeous executive two story home has very low maintenance yards and the interior has been completely updated including window coverings, floor coverings, kitchen cabinets, new quartz counter tops, all doors and trim completely repainted and lighting updated with LED. All four bedrooms are connected to their own ensuite with the two upper bedrooms creating a Jack and Jill access to the bathroom. The garage is insulated and heated with an electric overhead heater. In 2014 the shingles were replaced with 50 year Owens-Corning hail resistant shingles. The hot water heater was replaced in 2015. The back deck is enclosed creating a wonderful wine/three season sitting room (10' x 14') leading to a large cement patio. There is an interlocking walkway from the deck to a quiet 10'x10' interlocking brick patio under the back yard trees.
| COMMUNITY | Fairmont |
| PROPERTY TYPE | Detached |
| BUILDING TYPE | House |
| STYLE | 2 Storey |
| YEAR BUILT | 2001 |
| SQUARE FOOTAGE | 2,064 |
| BEDROOMS | 4 |
| BATHROOMS | 4.00 |
| BASEMENT | Finished, Full |
| AMENITIES | |
| APPLIANCES | Central Air Conditioner, Dishwasher, Electric Stove, Garage Control(s), Garburator, Microwave Hood Fan, Refrigerator, Satellite TV Dish, Window Coverings, Wine Refrigerator |
| COOLING | Central Air |
| FIREPLACE | Basement, Double Sided, Family Room, Gas, Glass Doors, See Remarks |
| FLOORING | Carpet, Ceramic Tile, Laminate, Linoleum |
| HEATING | Forced Air, Natural Gas |
| LAUNDRY | Laundry Room, Main Level |
| LOT FEATURES | Back Yard, City Lot, Few Trees, Front Yard, Fruit Trees/Shrub(s), Landscaped, Low Maintenance Landscape, See Remarks, Underground Sprinklers |
| PARKING | Double Garage Attached, Front Drive, Garage Door Opener, Heated Garage, Insulated, Off Street |
| RESTRICTIONS | None Known |
| ROOF | Asphalt Shingle |
| TITLE | Fee Simple |
| BROKER | Onyx Realty Ltd. |
| ROOMS | DIMENSIONS (m) | LEVEL |
|---|---|---|
| Game Room | 29`10" x 26`1" | Basement |
| Bedroom | 10`7" x 9`2" | Basement |
| 3pc Ensuite bath | 9`3" x 4`0" | Basement |
| Furnace/Utility Room | 15`8" x 12`3" | Basement |
| Living Room | 14`0" x 13`0" | Main |
| Flex Space | 14`0" x 13`0" | Main |
| Kitchen | 13`0" x 13`0" | Main |
| Dining Room | 10`0" x 10`0" | Main |
| Laundry | 9`0" x 6`0" | Main |
| 2pc Bathroom | 5`9" x 5`4" | Main |
| Bonus Room | 19`0" x 14`0" | Second |
| Bedroom - Primary | 15`5" x 12`0" | Second |
| Bedroom | 12`0" x 9`0" | Second |
| Bedroom | 10`5" x 10`0" | Second |
| 5pc Ensuite bath | 9`3" x 9`1" | Second |
| 5pc Bathroom | 10`2" x 4`10" | Second |

