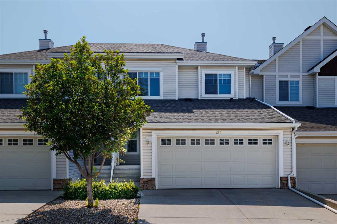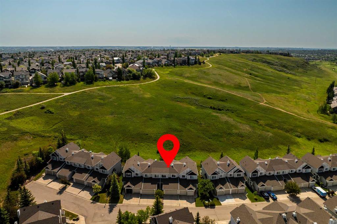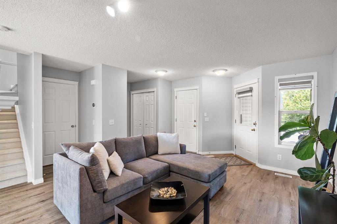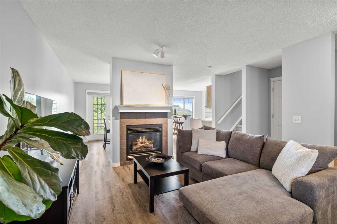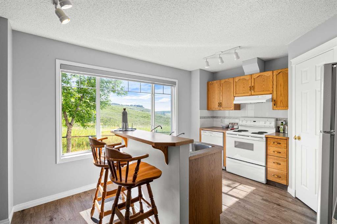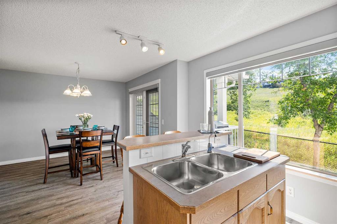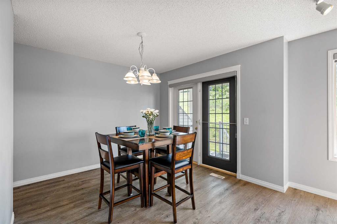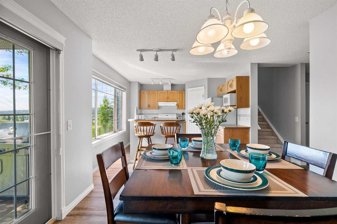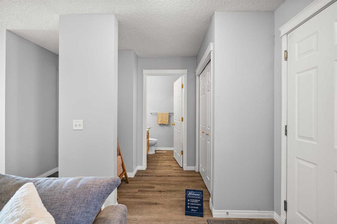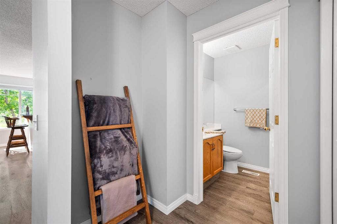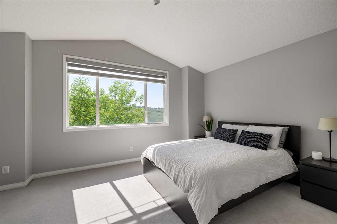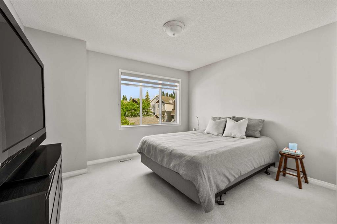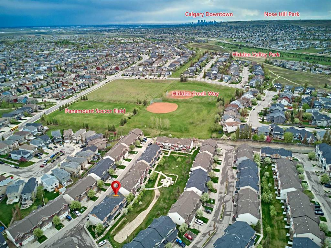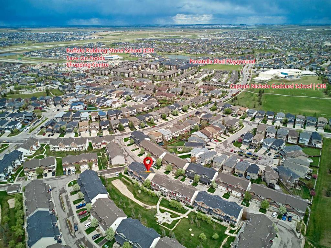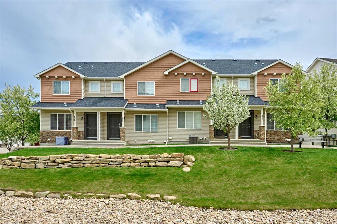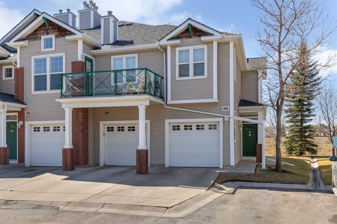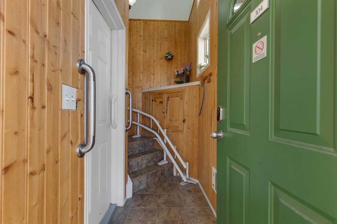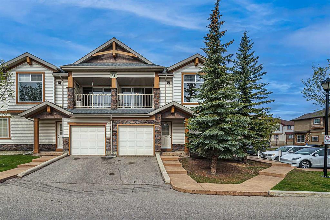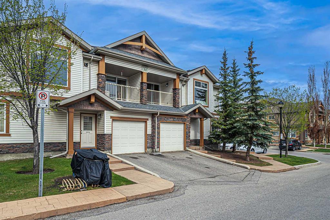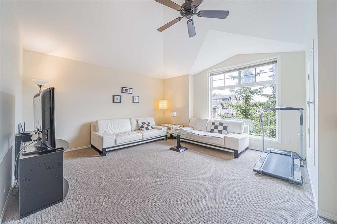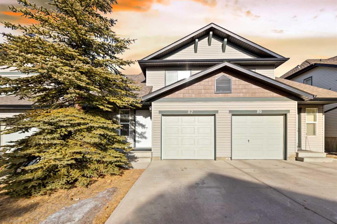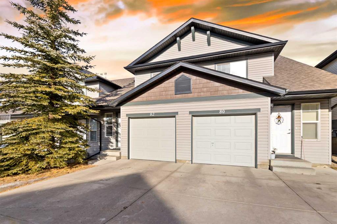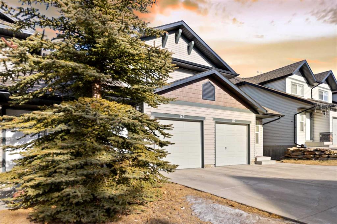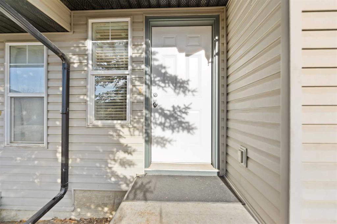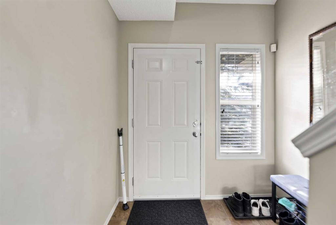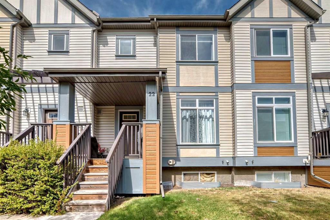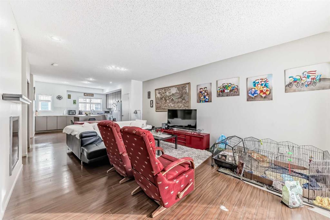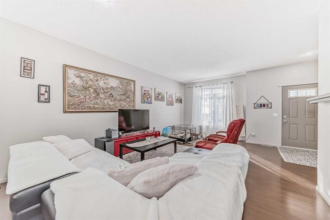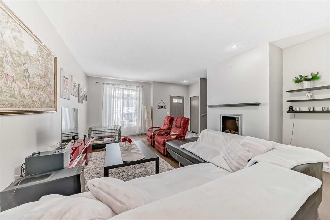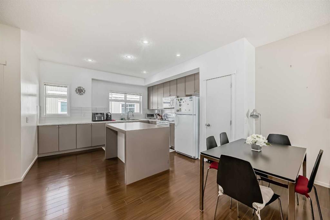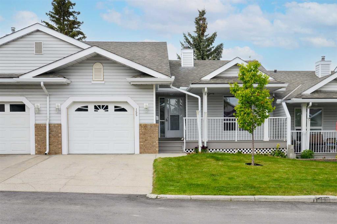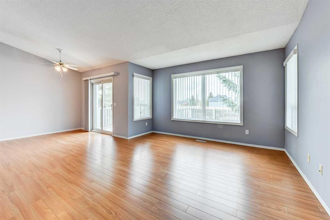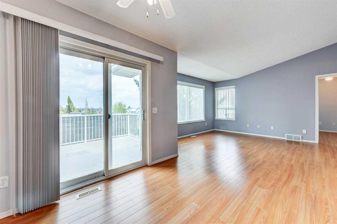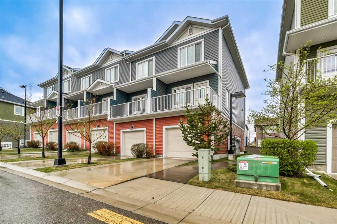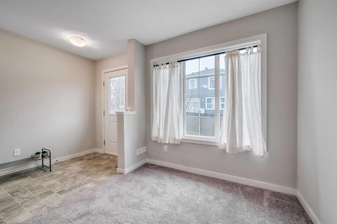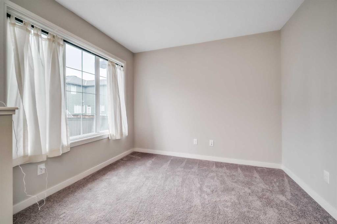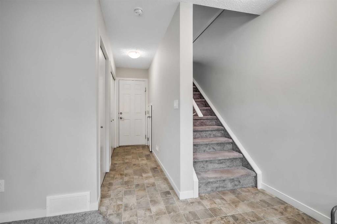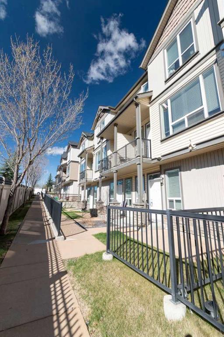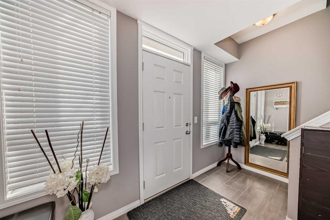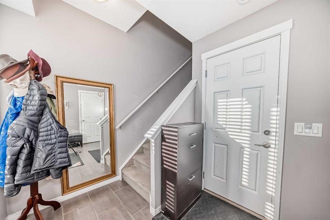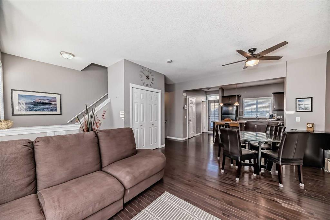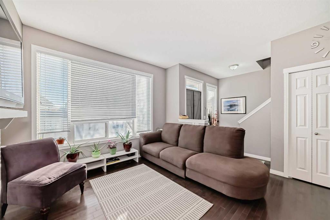137 Hidden Creek Gardens NW
Calgary T3A 6J4
MLS® Number: A2232902
$ 499,900
3
BEDROOMS
2 + 1
BATHROOMS
1,500
SQUARE FEET
2001
YEAR BUILT
*Open House Sun Jun 22, 2-4:30pm* Welcome to 137 Hidden Creek Gardens NW, a beautifully appointed 2 storey townhome tucked away in the scenic enclave of Hanson Ranch. From the moment you arrive, you’ll love the charming covered front porch, the spacious double front-attached garage with a full driveway (room for 4 vehicles), and the quiet location backing directly onto a ravine, with sweeping valley and golf course views and no neighbours behind. Inside, this 1,500 sqft home offers a smart, functional layout perfect for families or empty nesters alike. The main floor is bright and inviting, with newer luxury vinyl plank flooring, a central fireplace that defines the living and dining areas, and sunny southeast exposure that fills the home with natural light. The kitchen and dining room overlook the peaceful ravine, adding tranquility to your daily routine.The kitchen features a central island with breakfast bar seating, a corner pantry for added storage, and a large picture window with stunning views. Enjoy a scenic oasis on your private deck with natural gas line. A main-floor half bath with laundry adds convenience for busy households. Upstairs, you'll find three generously sized bedrooms, including a large primary suite with vaulted ceilings, gorgeous views, and a private ensuite featuring a jetted soaker tub and stand alone shower. A second full bathroom completes the upper level, making this layout ideal for families, guests, or shared living. The unfinished basement provides ample storage or potential for future development, depending on your needs. This home sits in a well managed complex known for its peaceful atmosphere and pride of ownership. You’re just minutes to schools, shopping, and Stoney Trail, making commuting and errands a breeze. And when it's time to unwind, you're steps from the ravine’s walking paths, serene green spaces, and the natural beauty that defines Hanson Ranch. If you're looking for a home that combines stunning views, modern comfort, and unbeatable location, this is it. Don’t miss your chance to own a piece of one of northwest Calgary’s most beloved communities.
| COMMUNITY | Hidden Valley |
| PROPERTY TYPE | Row/Townhouse |
| BUILDING TYPE | Five Plus |
| STYLE | 2 Storey |
| YEAR BUILT | 2001 |
| SQUARE FOOTAGE | 1,500 |
| BEDROOMS | 3 |
| BATHROOMS | 3.00 |
| BASEMENT | Full, Unfinished |
| AMENITIES | |
| APPLIANCES | Dishwasher, Dryer, Electric Stove, Garage Control(s), Range Hood, Refrigerator, Washer, Window Coverings |
| COOLING | None |
| FIREPLACE | Gas |
| FLOORING | Carpet, Linoleum, Vinyl Plank |
| HEATING | Forced Air, Natural Gas |
| LAUNDRY | In Bathroom, Main Level |
| LOT FEATURES | Backs on to Park/Green Space, Environmental Reserve, Low Maintenance Landscape, Rectangular Lot, Views |
| PARKING | Double Garage Attached |
| RESTRICTIONS | Pet Restrictions or Board approval Required |
| ROOF | Asphalt Shingle |
| TITLE | Fee Simple |
| BROKER | Real Broker |
| ROOMS | DIMENSIONS (m) | LEVEL |
|---|---|---|
| Storage | 23`7" x 27`8" | Basement |
| 2pc Bathroom | 5`3" x 4`11" | Main |
| Dining Room | 9`11" x 10`1" | Main |
| Kitchen | 13`5" x 11`5" | Main |
| Living Room | 17`1" x 18`9" | Main |
| 4pc Bathroom | 5`0" x 9`5" | Second |
| 4pc Ensuite bath | 8`2" x 8`0" | Second |
| Bedroom | 10`11" x 11`10" | Second |
| Bedroom | 12`2" x 12`4" | Second |
| Bedroom - Primary | 14`10" x 15`2" | Second |

