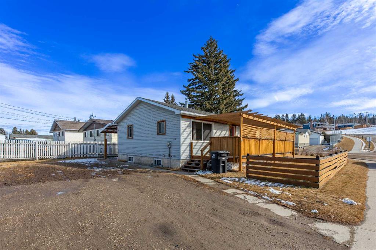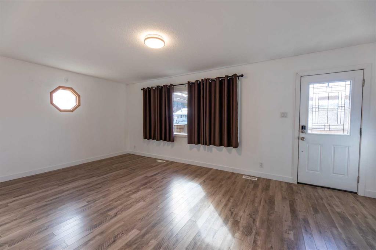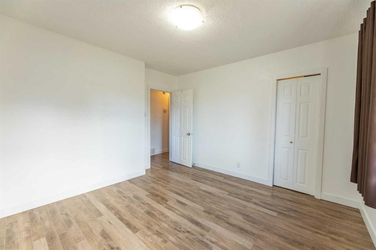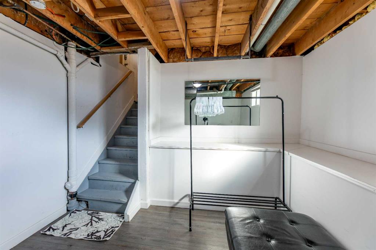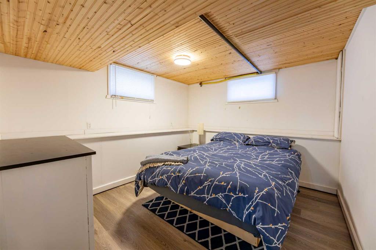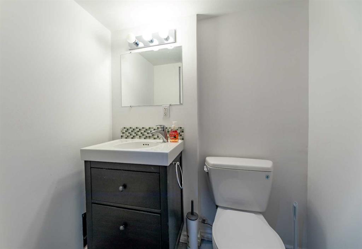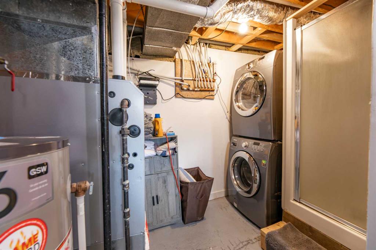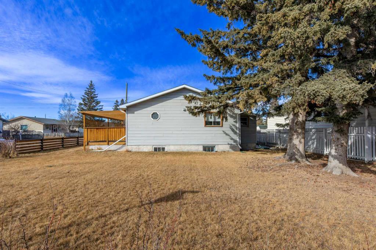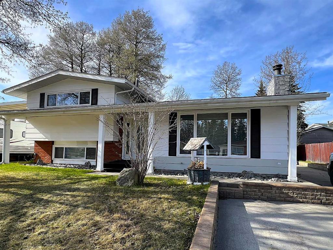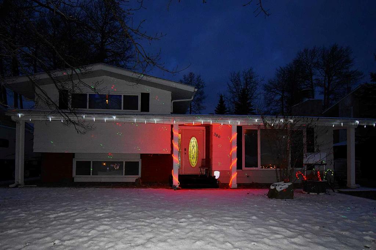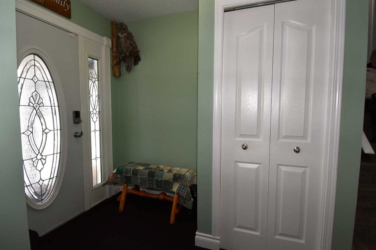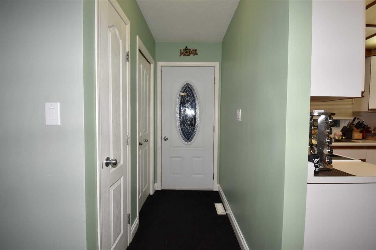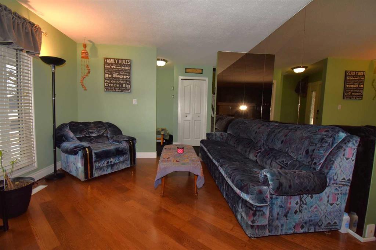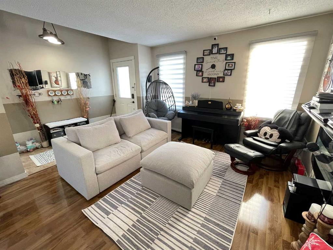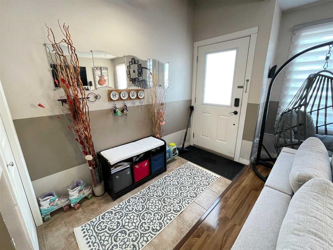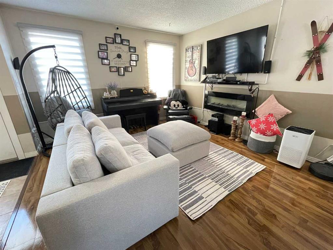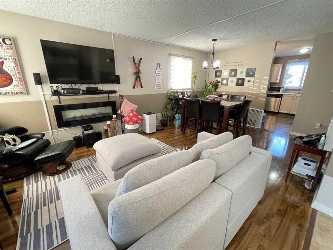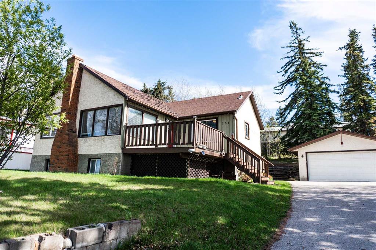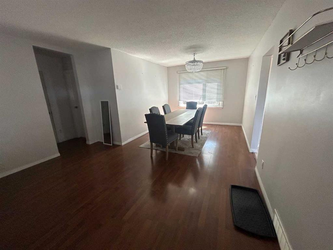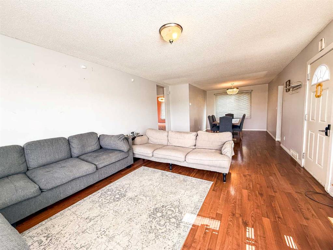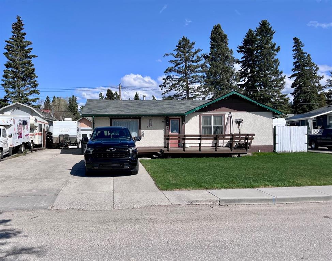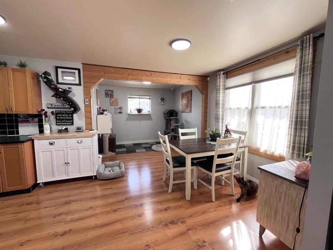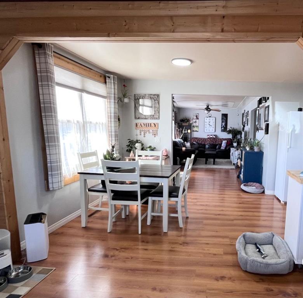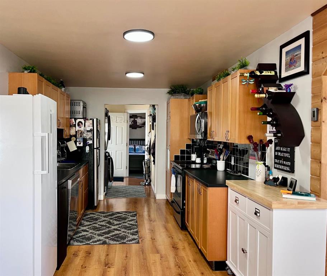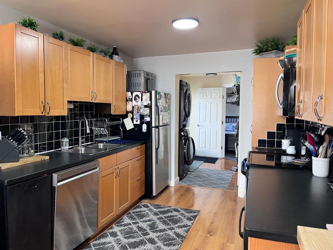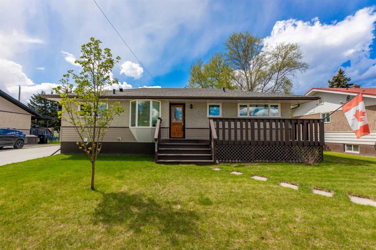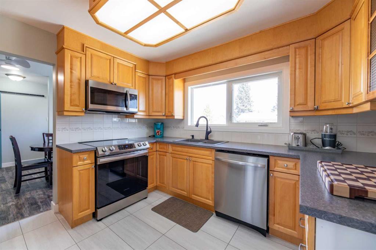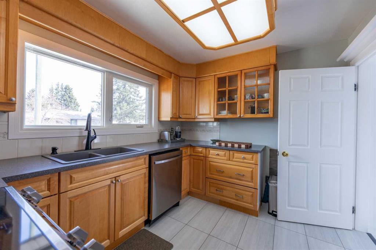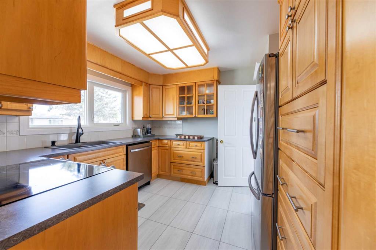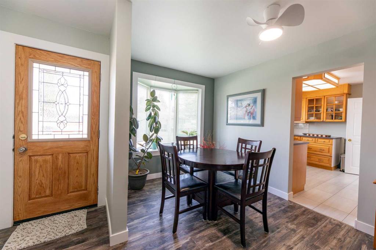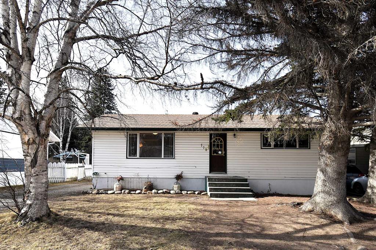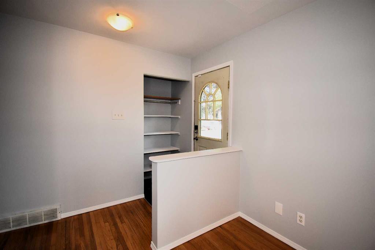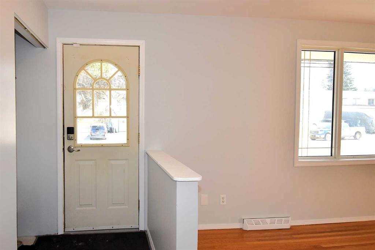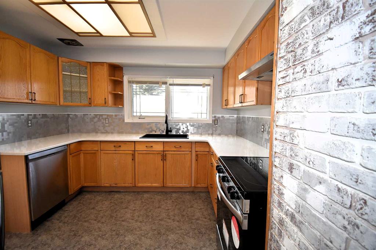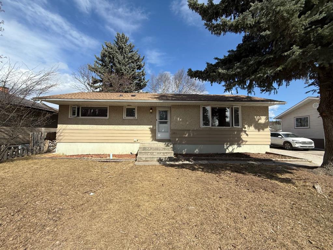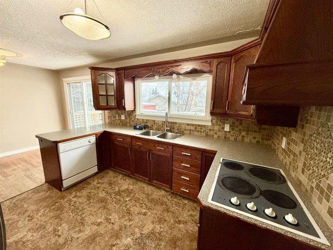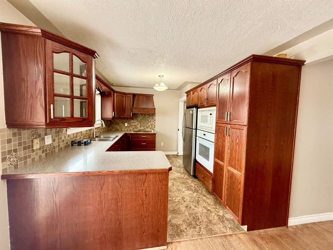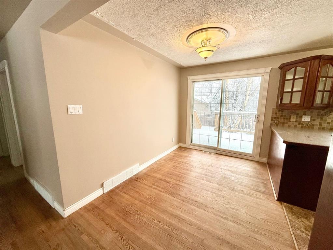135 Sherwood Drive
Hinton T7V 1P6
MLS® Number: A2199453
$ 400,000
4
BEDROOMS
2 + 0
BATHROOMS
984
SQUARE FEET
1957
YEAR BUILT
This property on the Lower Hill would be great for a first time buyer or as an investment. The home is move-in ready and the lower level is set up as a 1 bedroom contained suite with separate rear access from the outside. Upstairs, there are 3 bedrooms and 4pc bath. The kitchen and living room are both spacious and a large front deck with pergola faces west for the summertime evening sun. The upper level and lower level each have their own washer and dryer and there's ample parking in the driveway. The basement has a large space that works as a kitchen, living room, and dining area and there's a separate office space and 3pc bath. A great opportunity in a location close to many businesses, services, and a school.
| COMMUNITY | Mountain View |
| PROPERTY TYPE | Detached |
| BUILDING TYPE | House |
| STYLE | Bungalow |
| YEAR BUILT | 1957 |
| SQUARE FOOTAGE | 984 |
| BEDROOMS | 4 |
| BATHROOMS | 2.00 |
| BASEMENT | Finished, Full |
| AMENITIES | |
| APPLIANCES | Dishwasher, Range Hood, Refrigerator, See Remarks, Stove(s), Washer/Dryer, Washer/Dryer Stacked, Window Coverings |
| COOLING | None |
| FIREPLACE | N/A |
| FLOORING | Laminate, Linoleum, Tile |
| HEATING | Forced Air |
| LAUNDRY | Multiple Locations |
| LOT FEATURES | Corner Lot, Front Yard |
| PARKING | Off Street, RV Access/Parking, Stall |
| RESTRICTIONS | None Known |
| ROOF | Asphalt Shingle |
| TITLE | Fee Simple |
| BROKER | ROYAL LEPAGE ANDRE KOPP & ASSOCIATES |
| ROOMS | DIMENSIONS (m) | LEVEL |
|---|---|---|
| Living/Dining Room Combination | 30`0" x 10`11" | Lower |
| Bedroom | 9`6" x 10`11" | Lower |
| Office | 10`3" x 12`3" | Lower |
| 3pc Bathroom | Lower | |
| Living Room | 19`7" x 11`10" | Main |
| Kitchen | 13`0" x 11`0" | Main |
| Bedroom - Primary | 11`10" x 10`11" | Main |
| Bedroom | 9`6" x 8`10" | Main |
| Bedroom | 7`7" x 13`10" | Main |
| 4pc Bathroom | Main |

