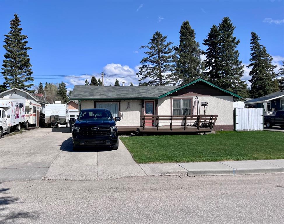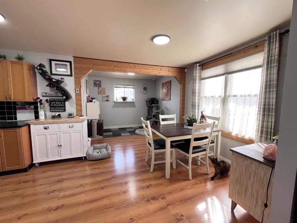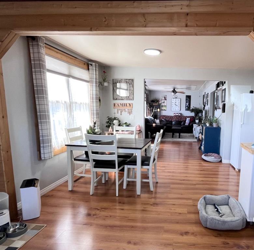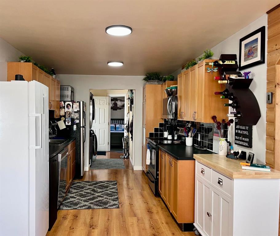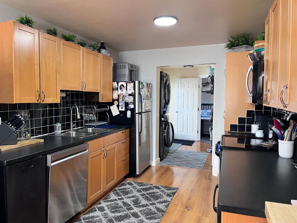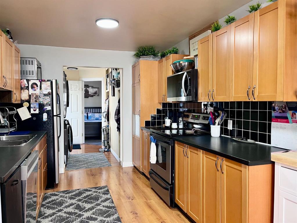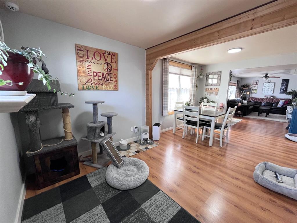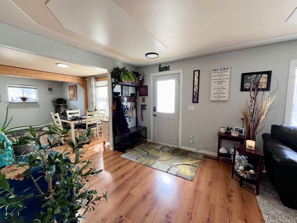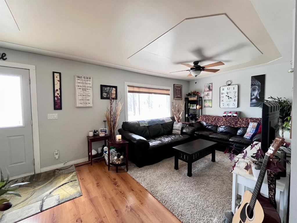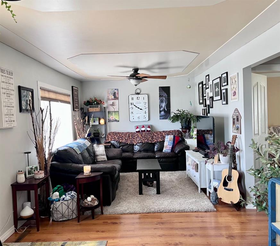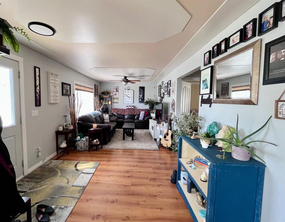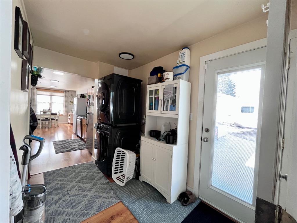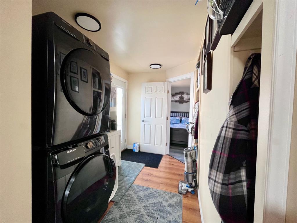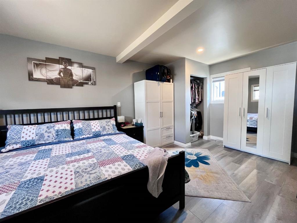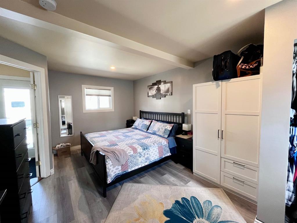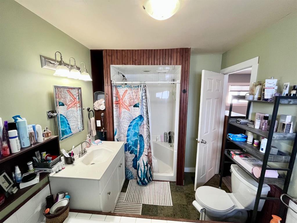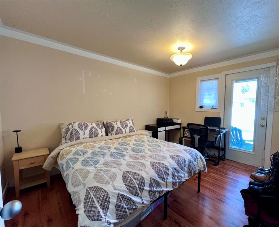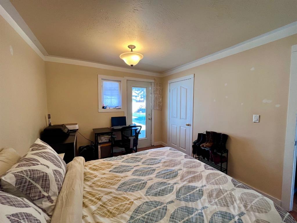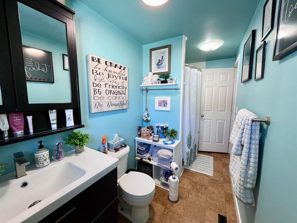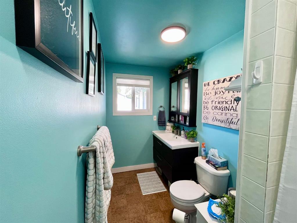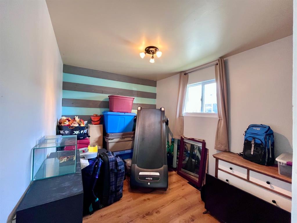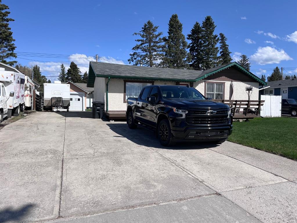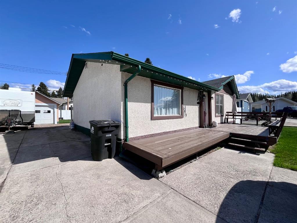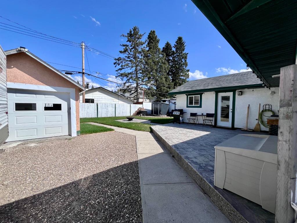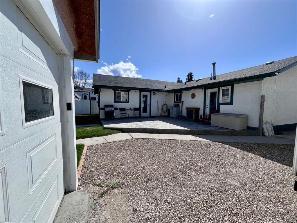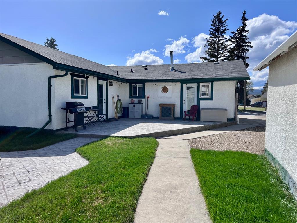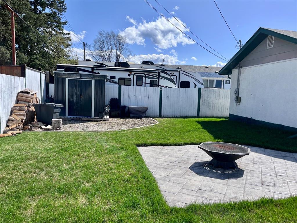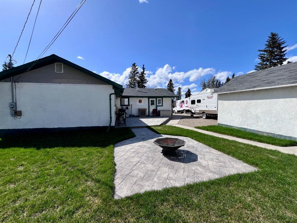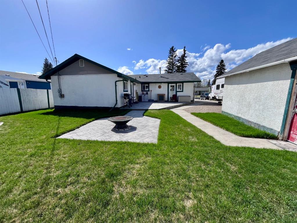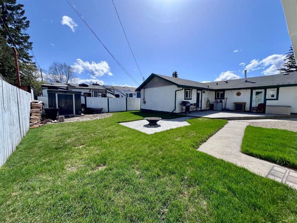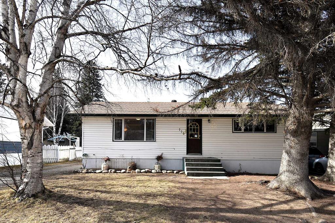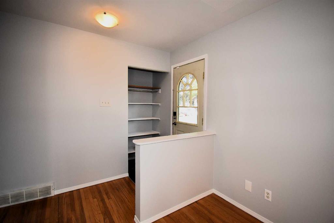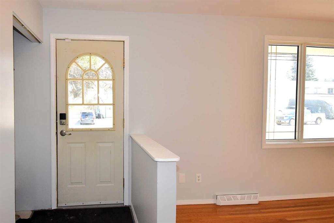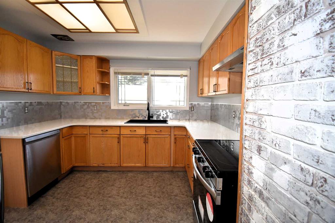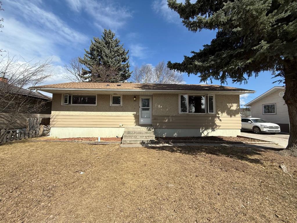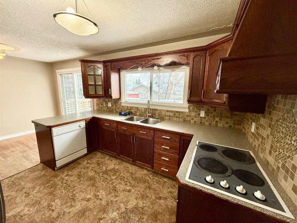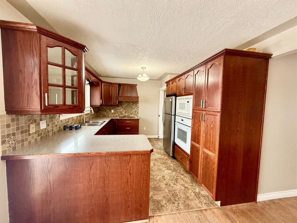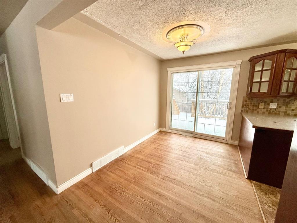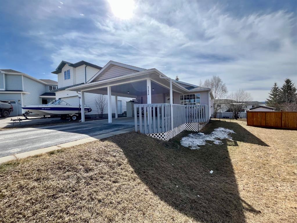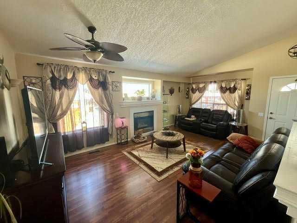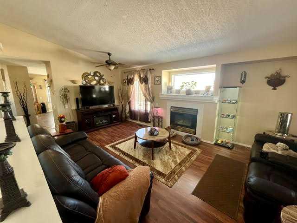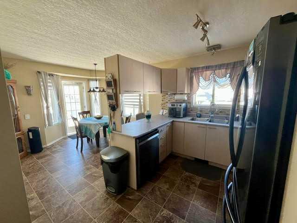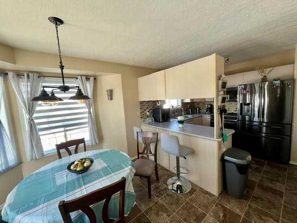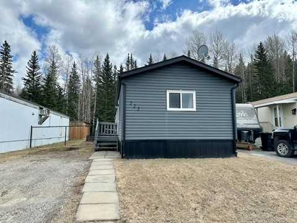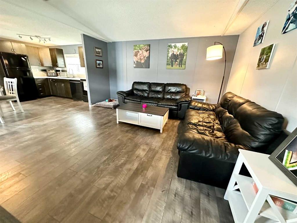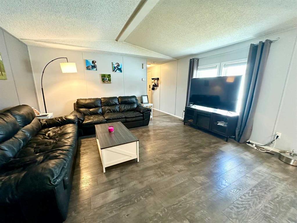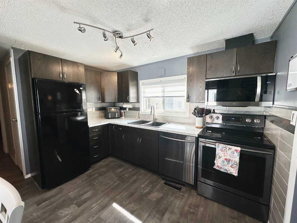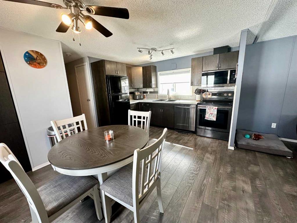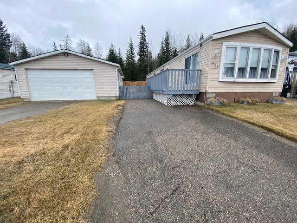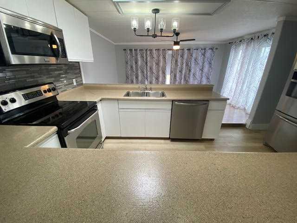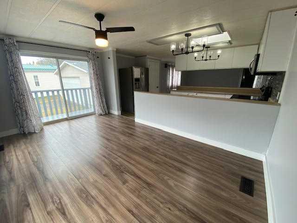114 Poboktan Road
Hinton T7V 1G6
MLS® Number: A2219054
$ 329,900
3
BEDROOMS
2 + 0
BATHROOMS
1,355
SQUARE FEET
1960
YEAR BUILT
Charming Bungalow in a Quiet Cul-de-Sac! This spacious 1,355 sq. ft. home offers everything you need on one convenient level, featuring 3 bedrooms and 2 full bathrooms, including a private primary ensuite with a jetted tub and separate shower. You’ll love the generous dining area, beautiful cabinetry, and functional layout. Outside, enjoy a huge stamped concrete deck—ideal for entertaining—plus a large, mostly fenced backyard and a new storage shed for added convenience. The oversized concrete driveway provides ample parking, including room for an RV, and leads to a detached 12’5” x 23’ garage with a new door (2024). Located in a peaceful cul-de-sac facing green space, this home offers excellent curb appeal and privacy. Recent updates include new shingles (2022), furnace (2014), blown-in insulation (2024), and windows (approx. 2000). A rare find—don’t miss your chance to own this well-maintained home!
| COMMUNITY | Hardisty |
| PROPERTY TYPE | Detached |
| BUILDING TYPE | House |
| STYLE | Bungalow |
| YEAR BUILT | 1960 |
| SQUARE FOOTAGE | 1,355 |
| BEDROOMS | 3 |
| BATHROOMS | 2.00 |
| BASEMENT | Crawl Space, None |
| AMENITIES | |
| APPLIANCES | Dishwasher, Microwave Hood Fan, Refrigerator, Stove(s), Washer/Dryer Stacked, Window Coverings |
| COOLING | None |
| FIREPLACE | N/A |
| FLOORING | Laminate |
| HEATING | Central, Forced Air |
| LAUNDRY | In Hall, Main Level |
| LOT FEATURES | Back Yard, Cul-De-Sac, Front Yard, Landscaped, Lawn, Level, Low Maintenance Landscape, Rectangular Lot |
| PARKING | Concrete Driveway, Front Drive, Garage Faces Front, Off Street, Parking Pad, RV Access/Parking, Single Garage Detached |
| RESTRICTIONS | None Known |
| ROOF | Asphalt |
| TITLE | Fee Simple |
| BROKER | CENTURY 21 TWIN REALTY |
| ROOMS | DIMENSIONS (m) | LEVEL |
|---|---|---|
| Living Room | 21`3" x 10`3" | Main |
| Kitchen | 9`3" x 13`0" | Main |
| Dining Room | 17`8" x 11`0" | Main |
| Bedroom | 9`10" x 12`3" | Main |
| Bedroom | 12`7" x 9`0" | Main |
| Bedroom - Primary | 11`4" x 18`0" | Main |
| 4pc Bathroom | 12`0" x 5`0" | Main |
| 4pc Ensuite bath | 7`7" x 11`0" | Main |
| Entrance | 6`7" x 9`3" | Main |

