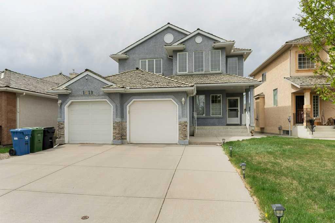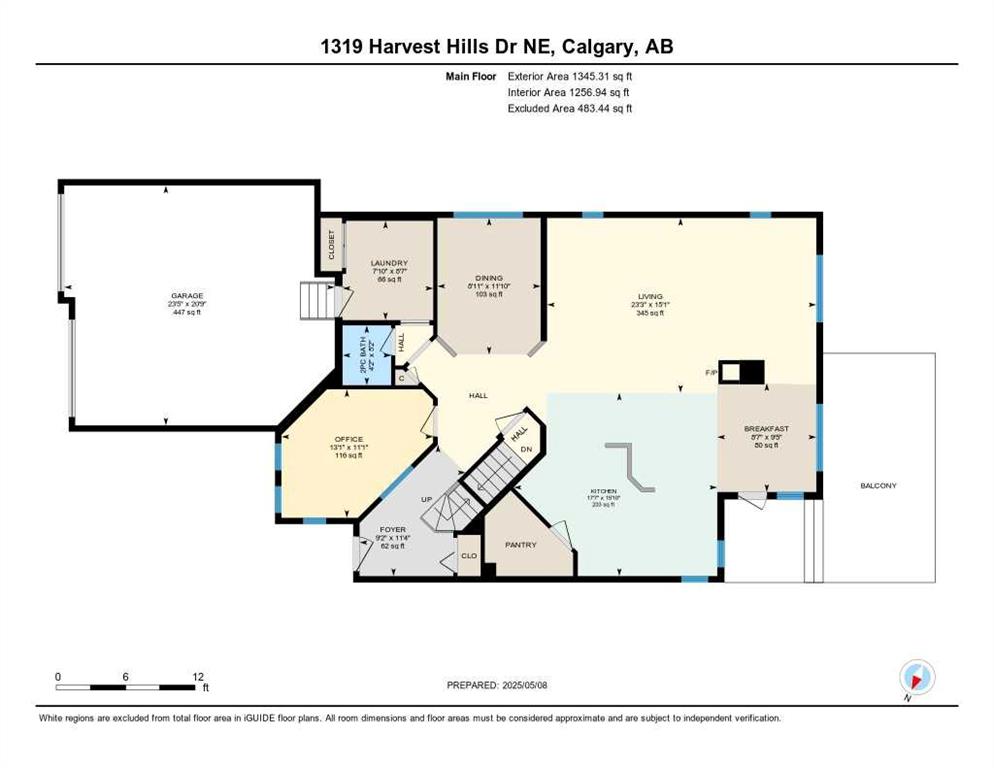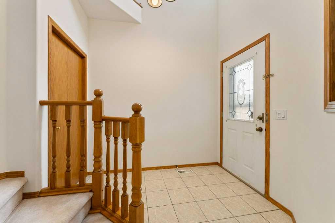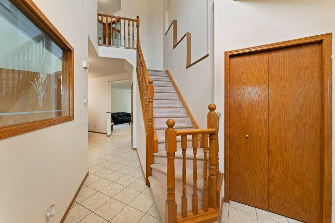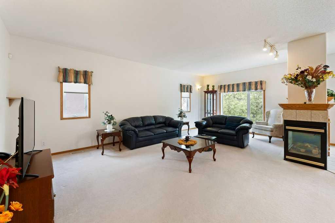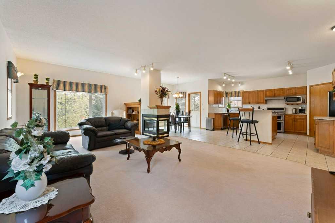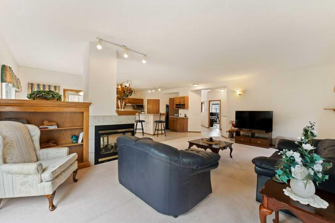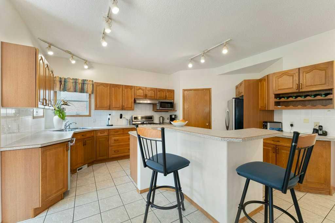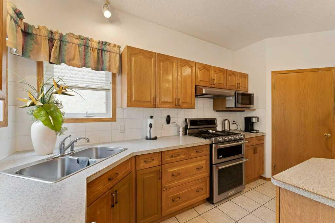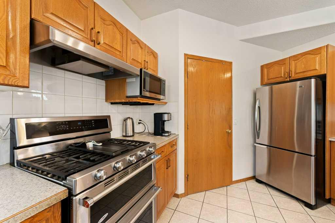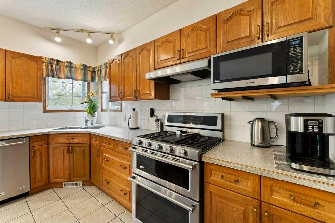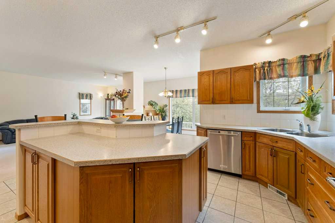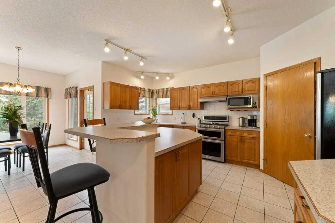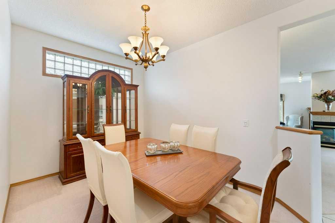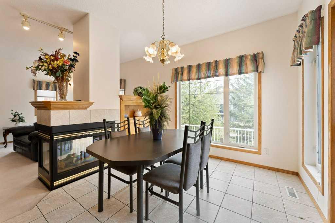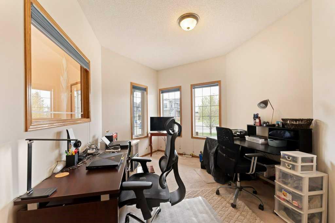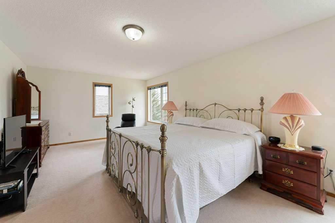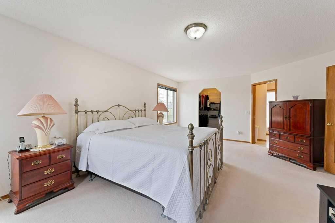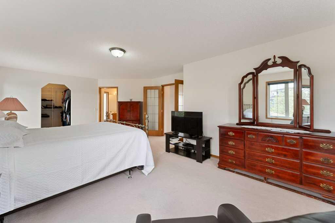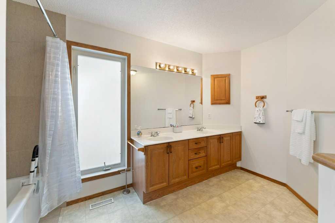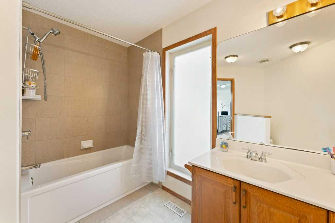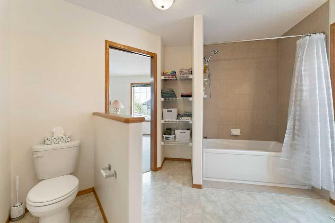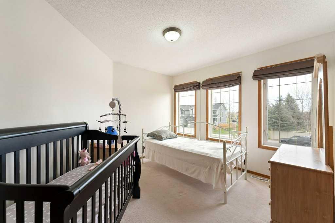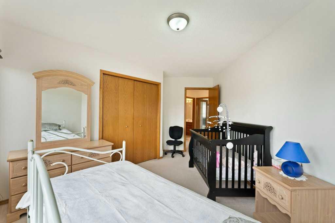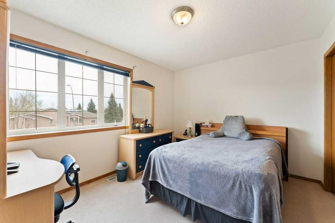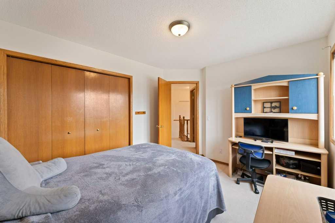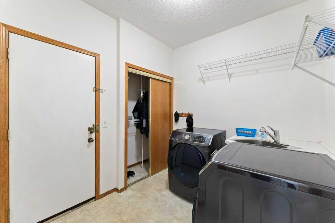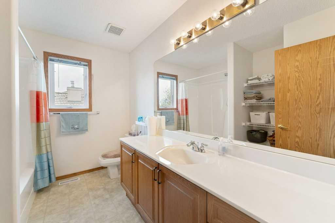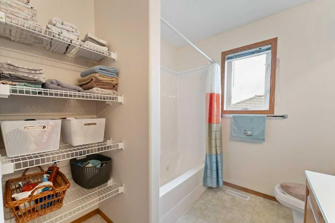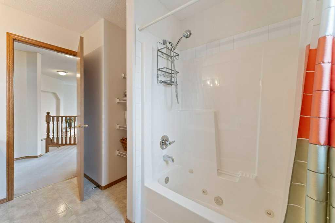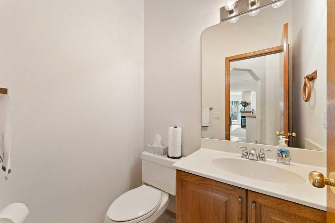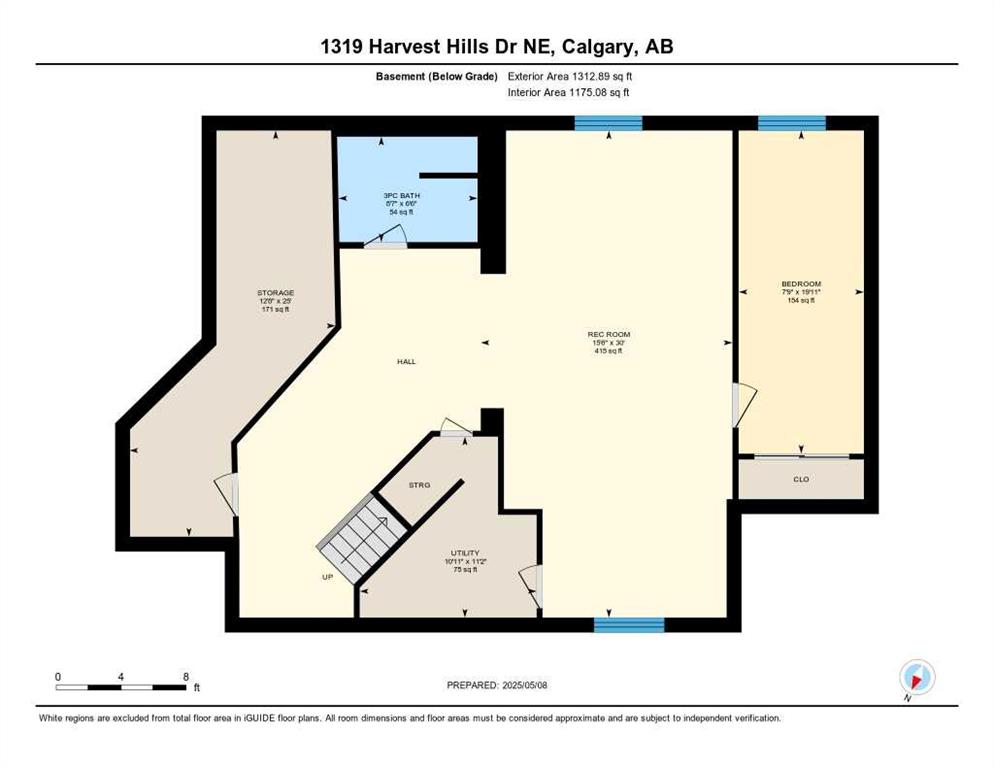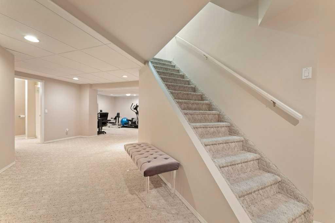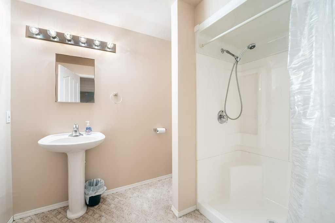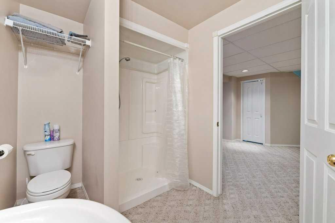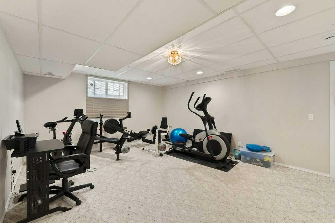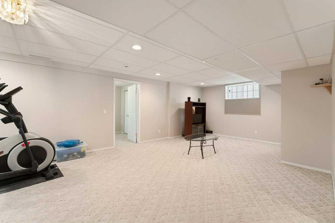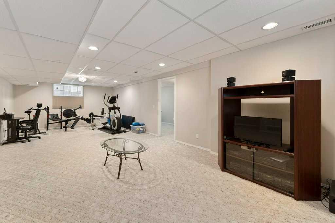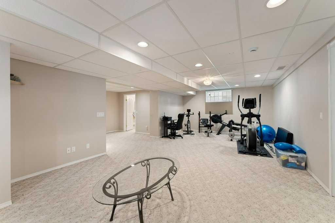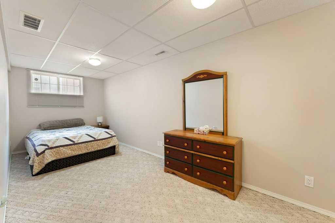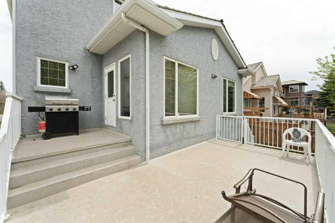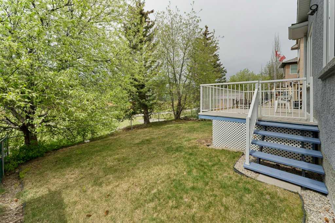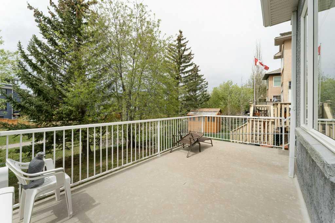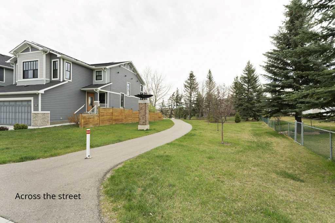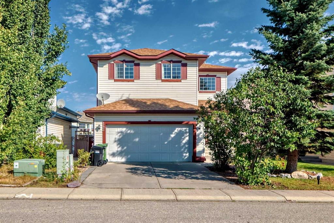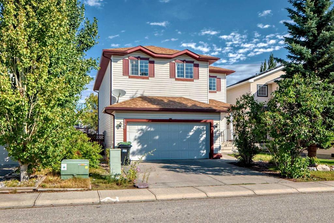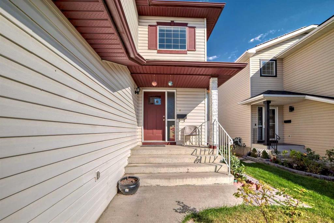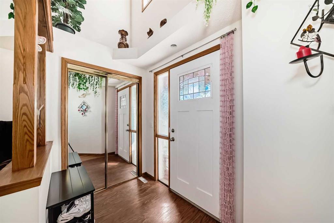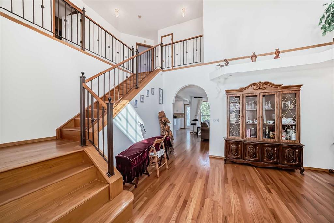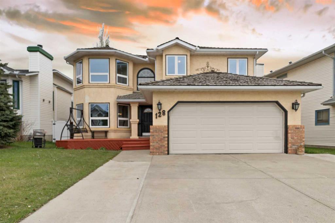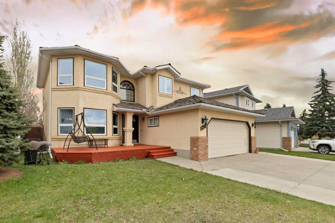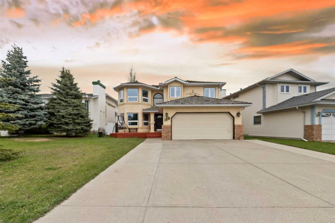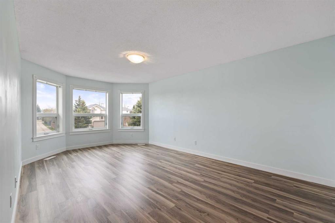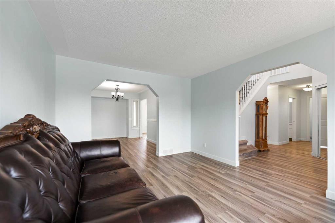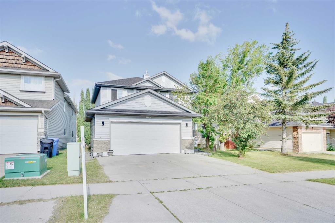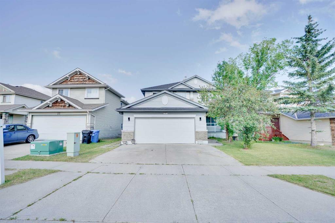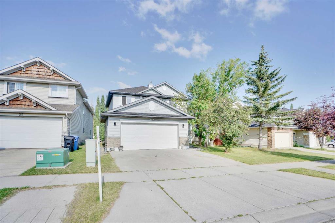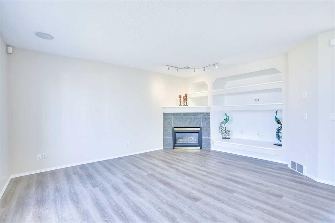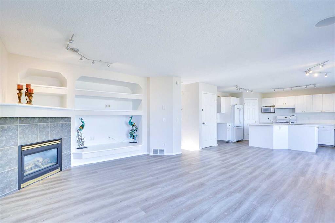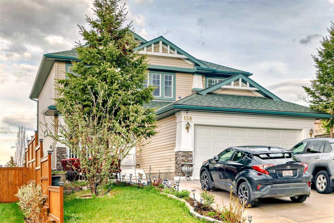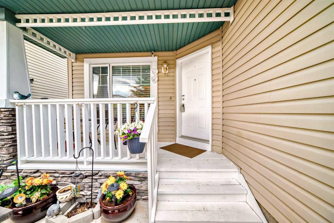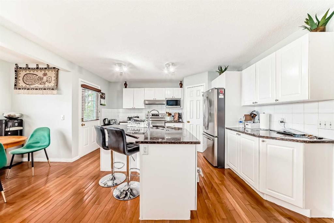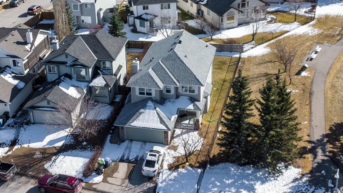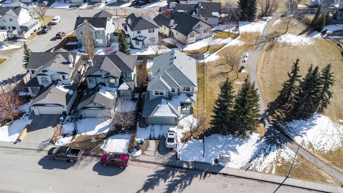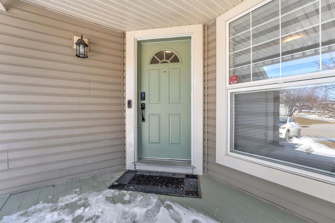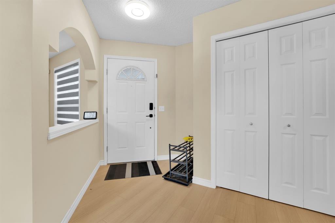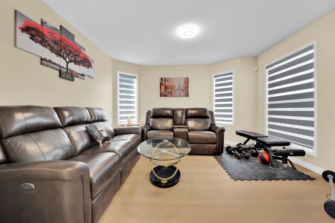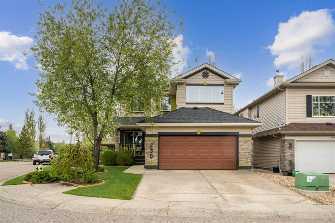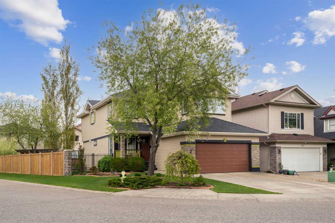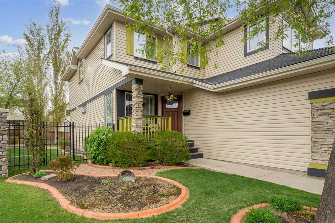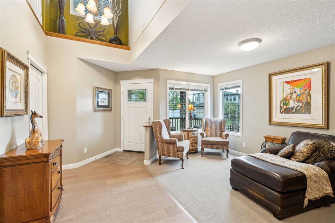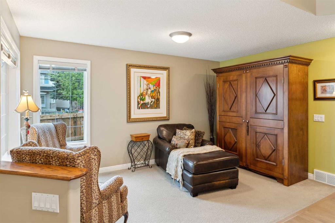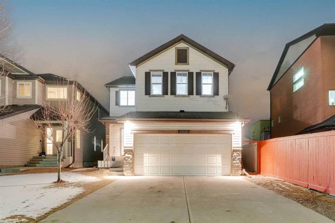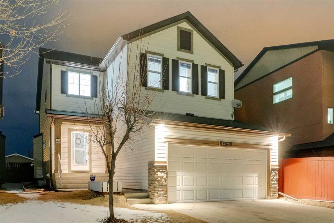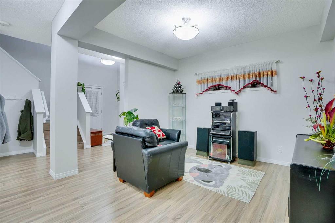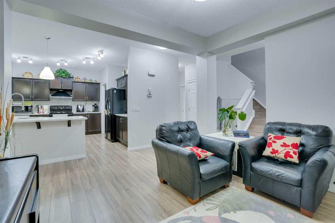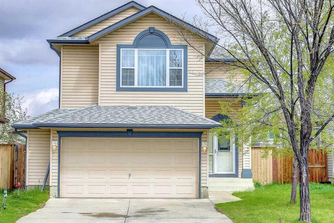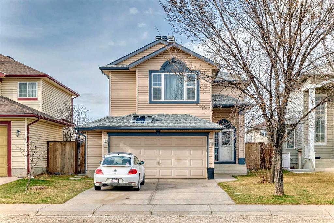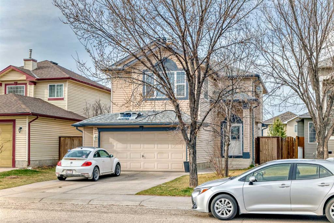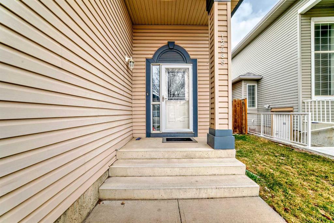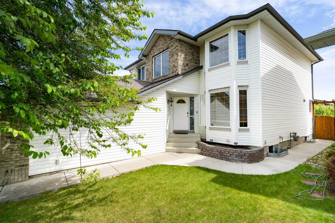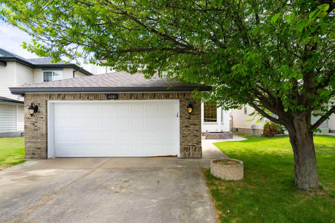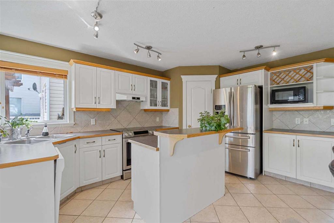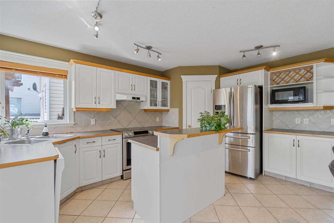1319 Harvest Hills Drive NE
Calgary T3K 4W5
MLS® Number: A2219590
$ 899,000
4
BEDROOMS
3 + 1
BATHROOMS
2,408
SQUARE FEET
1998
YEAR BUILT
Welcome to this beautifully maintained 2-storey home in the heart of Harvest Hills, offering over 3,700 sq. ft. of developed living space with 4 bedrooms, including 3 spacious bedrooms upstairs and a fully finished basement. Nestled in a family-friendly community, this home combines comfort, space, and unbeatable convenience. Step inside to a bright and welcoming main floor featuring the kitchen opening to the Living Room which is perfect for family gatherings and entertaining, and a spacious office so you can work from home. The upper level boasts three generously sized bedrooms, including a primary suite with a 5 piece en-suite, and ample closet space. Downstairs, the finished basement includes a large recreational room, an additional bedroom, and plenty of storage, ideal for growing families or guests. Outside, enjoy the peace of a well-established neighborhood with schools, parks, and playgrounds just steps away. Commuting is a breeze with quick access to both Stoney Trail and Deerfoot Trail, and you’re just minutes from Calgary International Airport, Superstore, Home Depot, Canadian Tire, and a variety of shopping and dining options. Whether you're looking for space to grow or a place to settle in comfort, this Harvest Hills gem has it all. Call your favourite REALTOR® today!
| COMMUNITY | Harvest Hills |
| PROPERTY TYPE | Detached |
| BUILDING TYPE | House |
| STYLE | 2 Storey |
| YEAR BUILT | 1998 |
| SQUARE FOOTAGE | 2,408 |
| BEDROOMS | 4 |
| BATHROOMS | 4.00 |
| BASEMENT | Finished, Full |
| AMENITIES | |
| APPLIANCES | Dishwasher, Dryer, Garage Control(s), Gas Stove, Refrigerator, Washer, Window Coverings |
| COOLING | None |
| FIREPLACE | Gas |
| FLOORING | Carpet, Ceramic Tile, Linoleum |
| HEATING | Forced Air |
| LAUNDRY | Laundry Room |
| LOT FEATURES | Lawn, Rectangular Lot |
| PARKING | Double Garage Attached |
| RESTRICTIONS | None Known |
| ROOF | Shake |
| TITLE | Fee Simple |
| BROKER | Century 21 Masters |
| ROOMS | DIMENSIONS (m) | LEVEL |
|---|---|---|
| 3pc Bathroom | Lower | |
| Bedroom | 19`11" x 7`9" | Lower |
| Game Room | 30`0" x 15`6" | Lower |
| Storage | 25`0" x 12`8" | Lower |
| Laundry | 8`7" x 7`10" | Main |
| 2pc Bathroom | Main | |
| Breakfast Nook | 9`5" x 8`7" | Main |
| Dining Room | 11`10" x 8`11" | Main |
| Kitchen | 15`10" x 17`7" | Main |
| Living Room | 15`1" x 23`3" | Main |
| Office | 11`1" x 13`1" | Main |
| 4pc Bathroom | Second | |
| 5pc Ensuite bath | Second | |
| Bedroom | 12`6" x 15`2" | Second |
| Bedroom | 12`9" x 9`9" | Second |
| Bedroom - Primary | 23`5" x 14`11" | Second |

