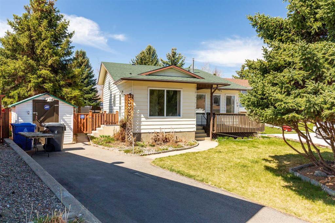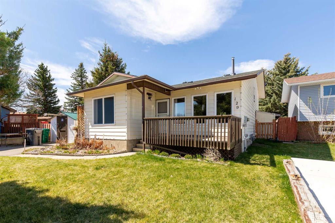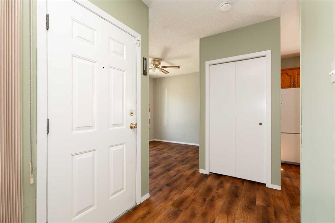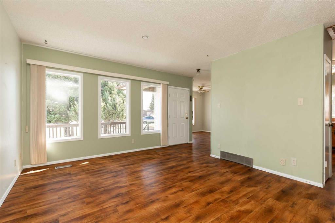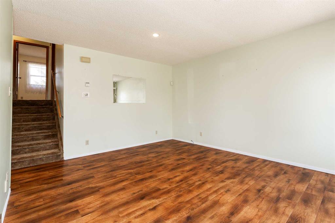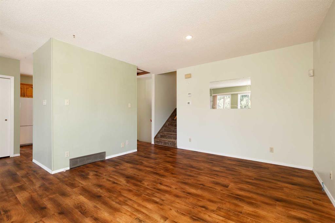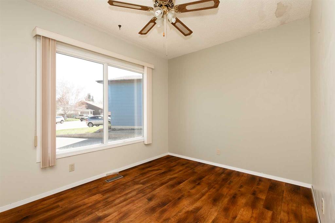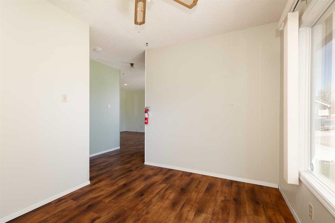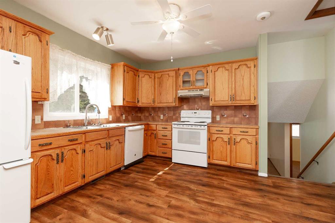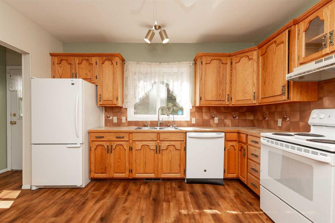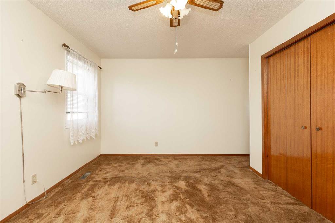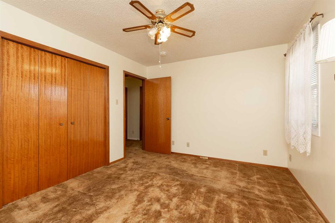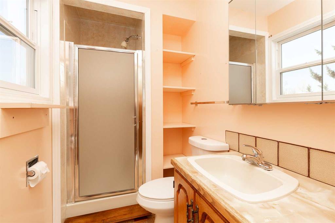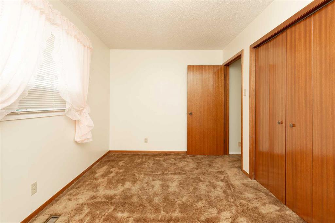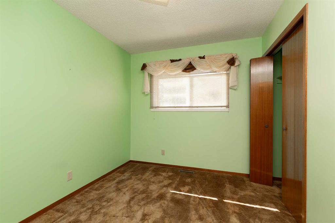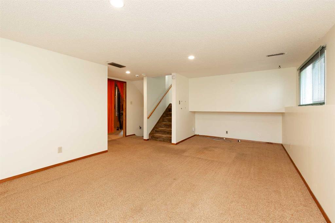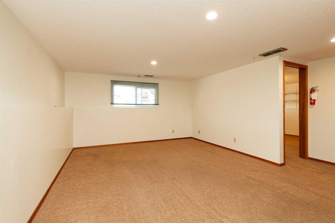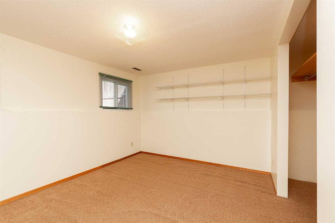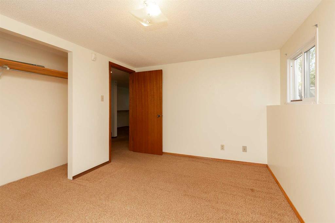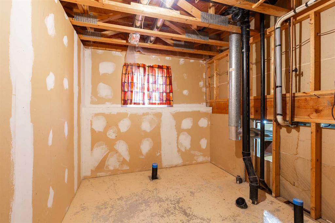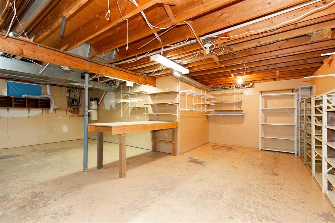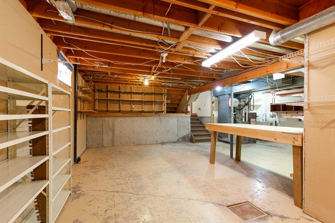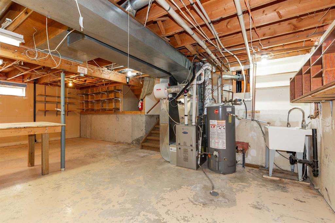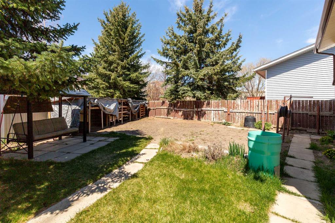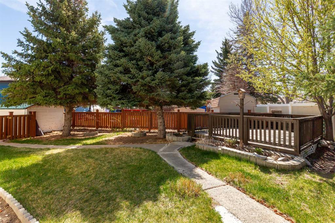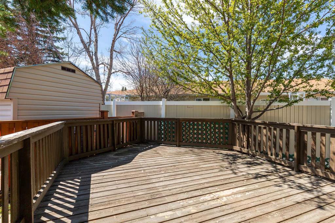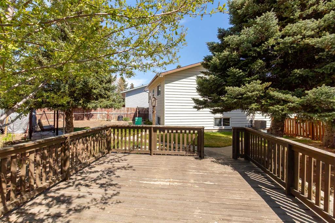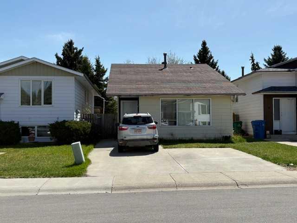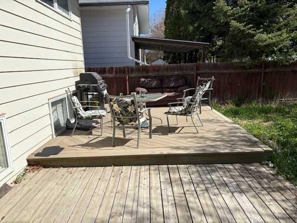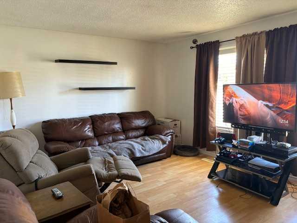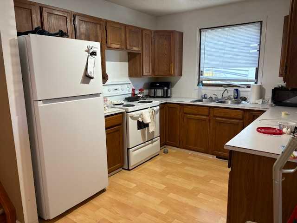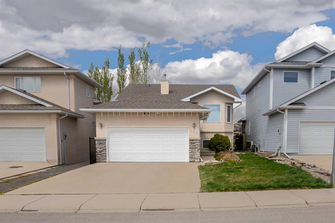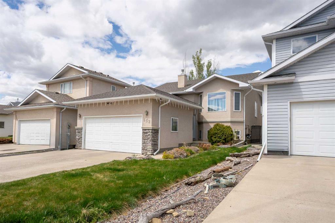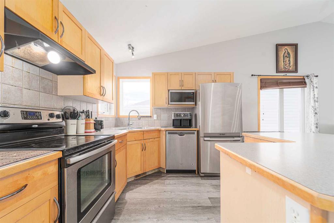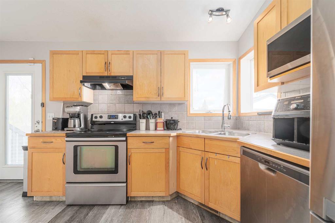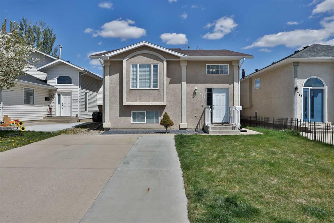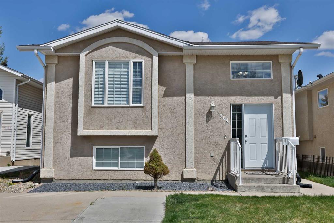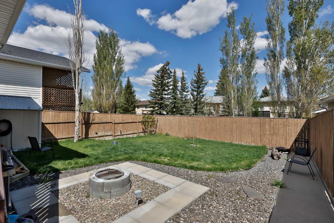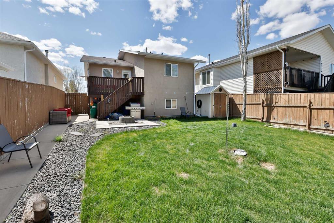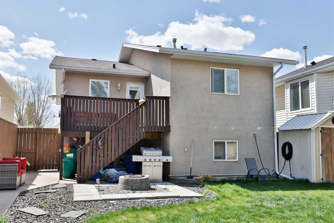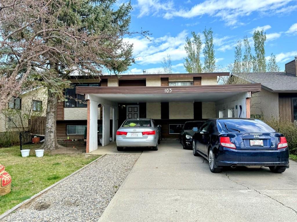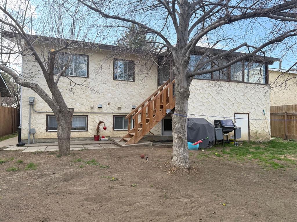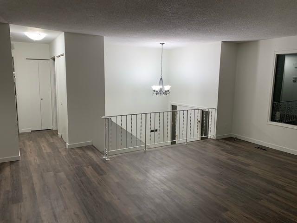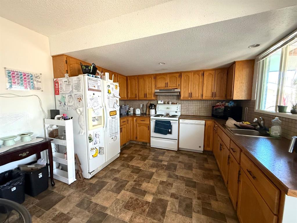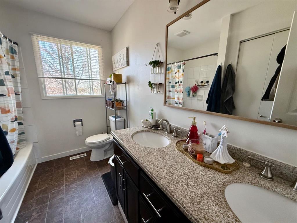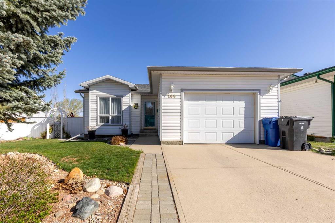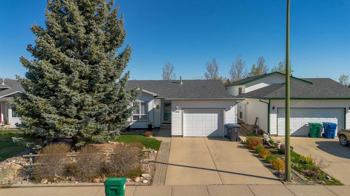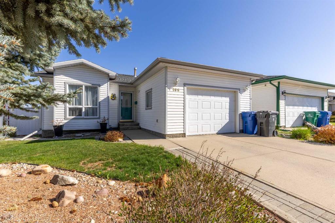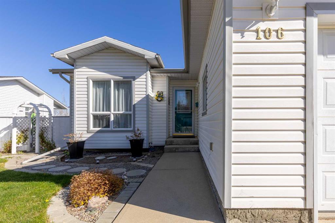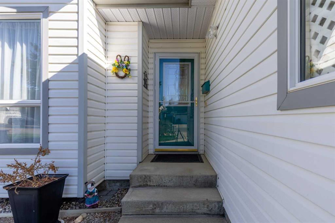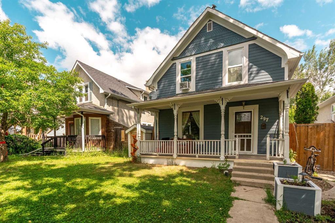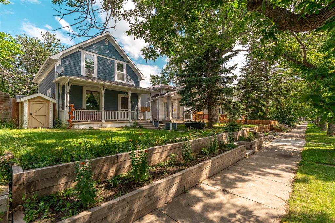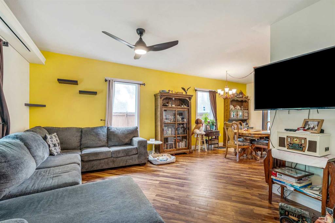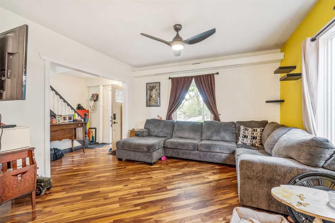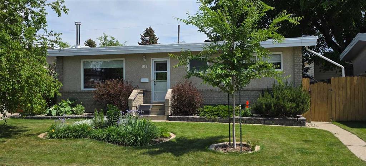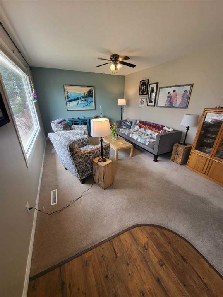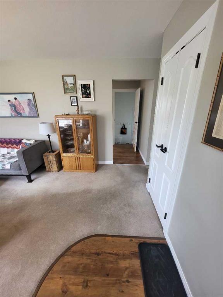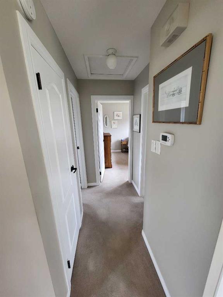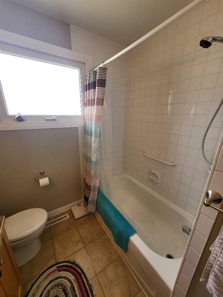129 Mohawk Road W
Lethbridge T1K 5J5
MLS® Number: A2216206
$ 359,900
3
BEDROOMS
2 + 0
BATHROOMS
1981
YEAR BUILT
Welcome to 129 Mohawk Road W, a spacious and well-maintained 4-level split home offering 4 bedrooms and 2 full bathrooms, with a convenient stand-up shower. With 1,167 square feet of living space, this home is perfect for families seeking both functionality and comfort. The main floor features newer vinyl plank flooring and large windows that bring in plenty of natural light, creating a warm and inviting atmosphere. The upper level hosts three bedrooms and two bathrooms, including the primary with en-suite, while the third level is fully developed and includes a cozy family room, a fourth bedroom, and rough-ins for a third full bathroom—offering great potential for future expansion. The basement provides ample storage, laundry, and utility space, and is ready to be developed into a third living area if desired. Situated on a large pie-shaped lot, this home boasts beautifully landscaped front and back yards. Major updates include a newer furnace and central air conditioning system installed within the last four years, as well as upgraded windows throughout the home. 129 Mohawk Road W is a fantastic opportunity in a family-friendly neighborhood, combining space, updates, and future potential.
| COMMUNITY | Indian Battle Heights |
| PROPERTY TYPE | Detached |
| BUILDING TYPE | House |
| STYLE | Bungalow |
| YEAR BUILT | 1981 |
| SQUARE FOOTAGE | 1,167 |
| BEDROOMS | 3 |
| BATHROOMS | 2.00 |
| BASEMENT | Full, Partially Finished |
| AMENITIES | |
| APPLIANCES | See Remarks |
| COOLING | Central Air |
| FIREPLACE | N/A |
| FLOORING | Carpet, Laminate |
| HEATING | Forced Air |
| LAUNDRY | In Basement |
| LOT FEATURES | Back Yard, Landscaped, Private, Standard Shaped Lot |
| PARKING | None, Off Street |
| RESTRICTIONS | None Known |
| ROOF | Asphalt Shingle |
| TITLE | Fee Simple |
| BROKER | Lethbridge Real Estate.com |
| ROOMS | DIMENSIONS (m) | LEVEL |
|---|---|---|
| Family Room | 12`8" x 20`8" | Basement |
| Office | 12`11" x 9`9" | Basement |
| Kitchen | 17`4" x 12`7" | Main |
| Dining Room | 11`8" x 9`0" | Main |
| Living Room | 15`4" x 15`9" | Main |
| Bedroom - Primary | 13`9" x 10`8" | Main |
| Bedroom | 13`5" x 8`10" | Main |
| Bedroom | 9`10" x 8`0" | Main |
| 3pc Ensuite bath | 0`0" x 0`0" | Main |
| 4pc Bathroom | 0`0" x 0`0" | Main |

