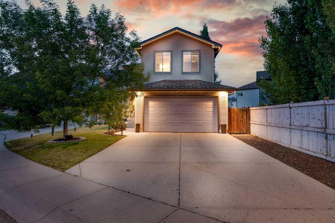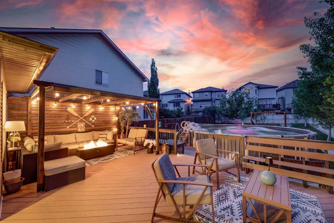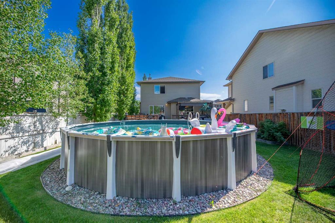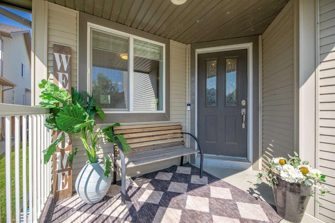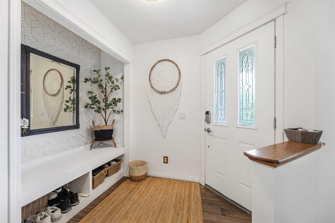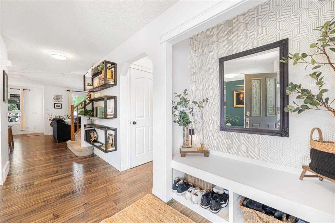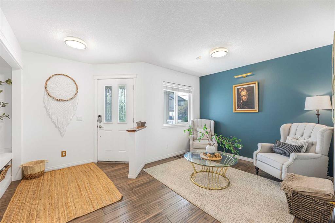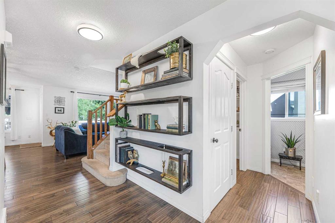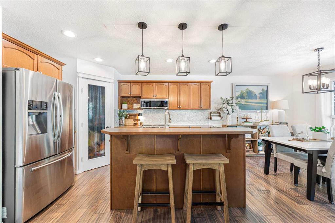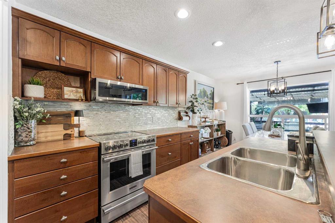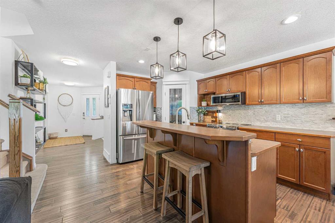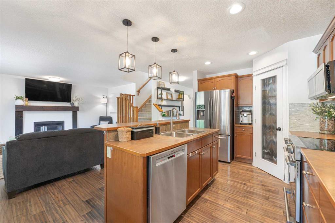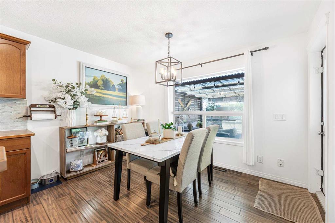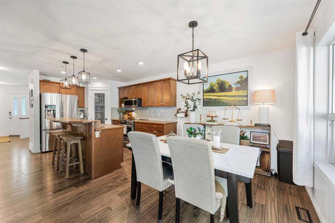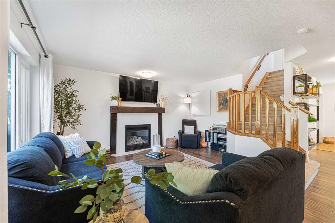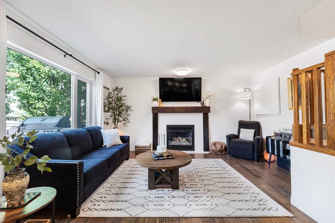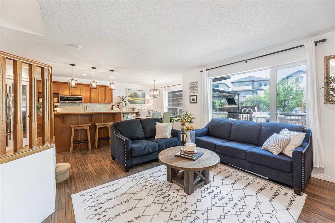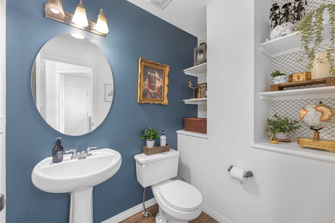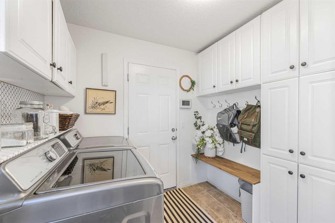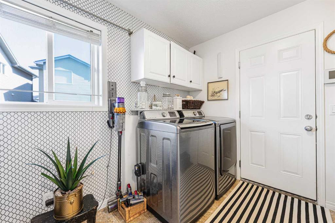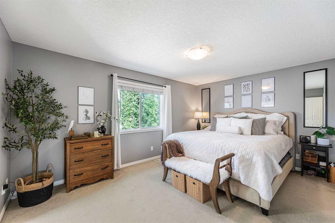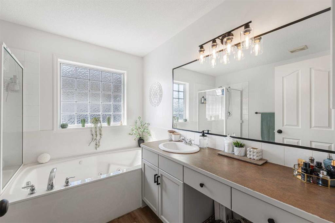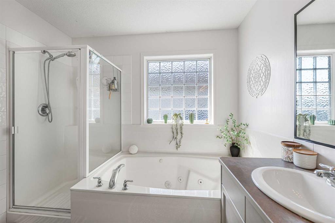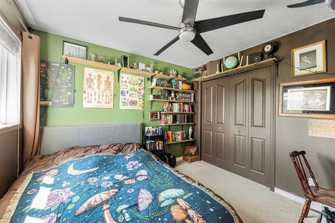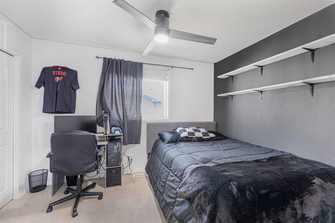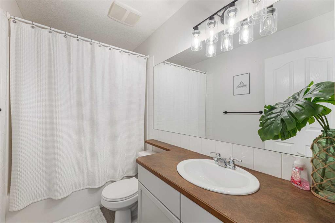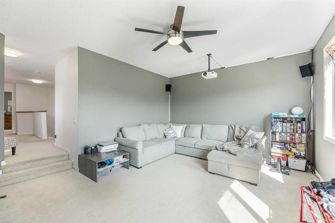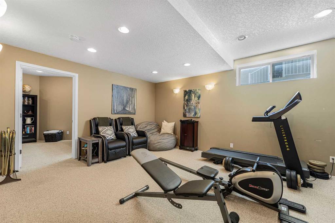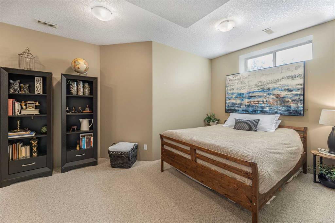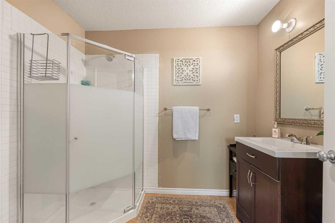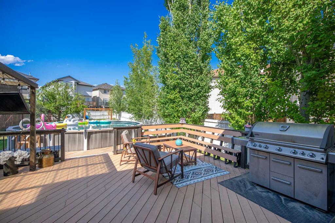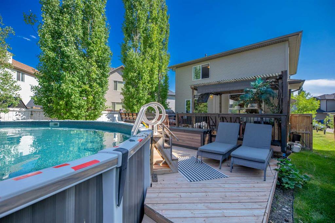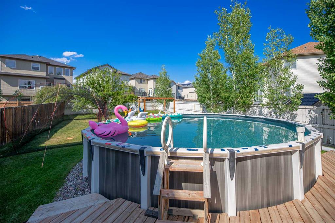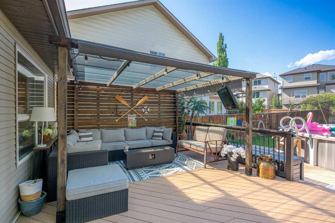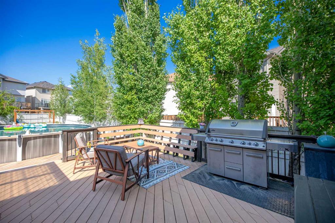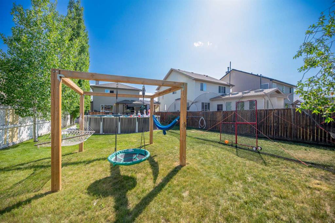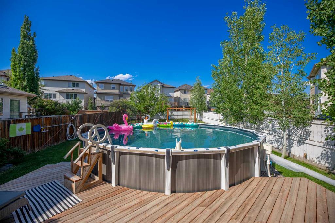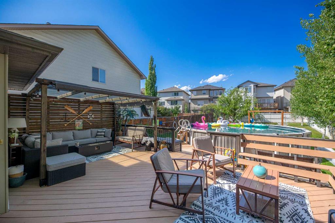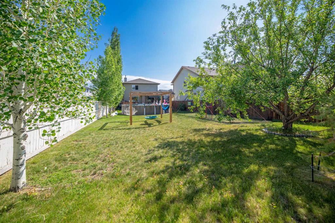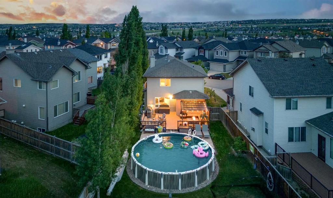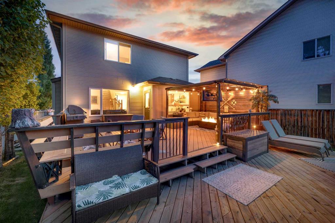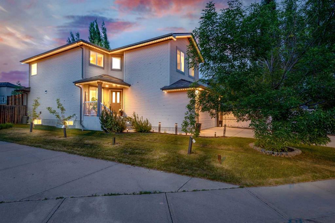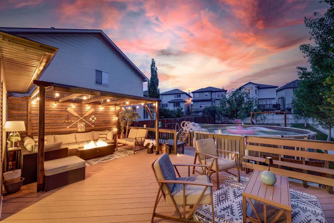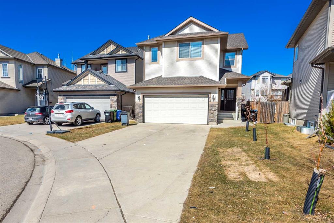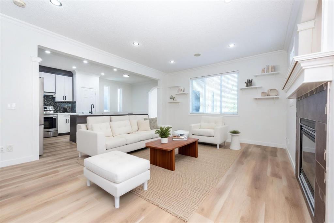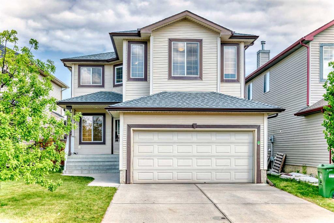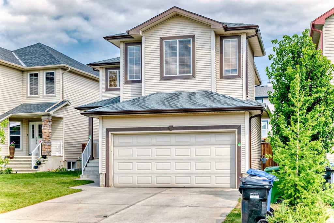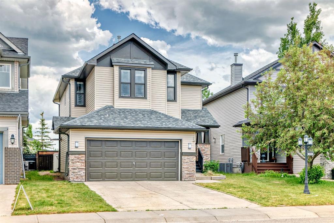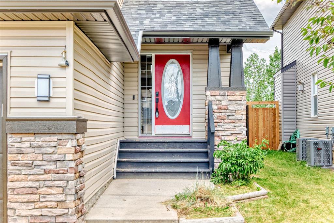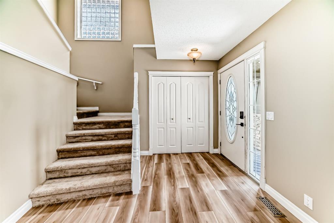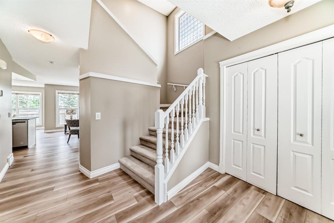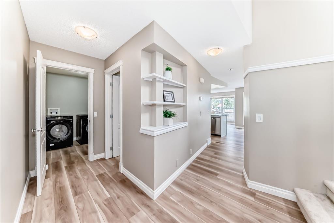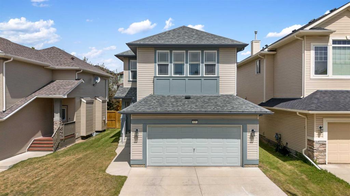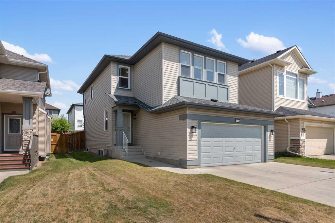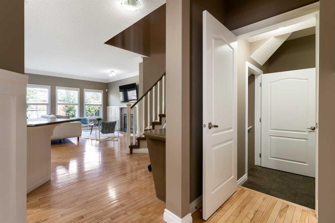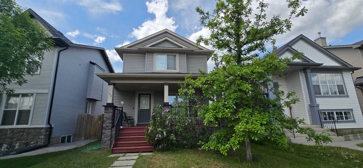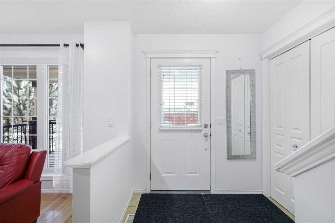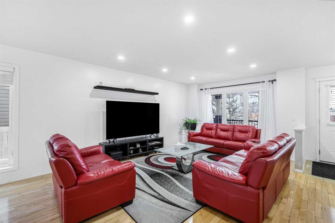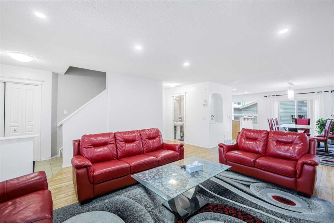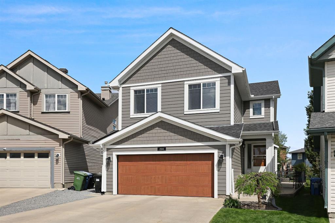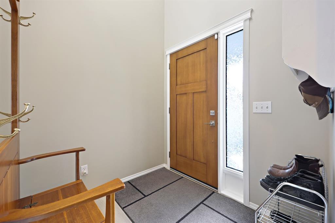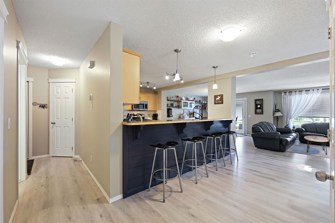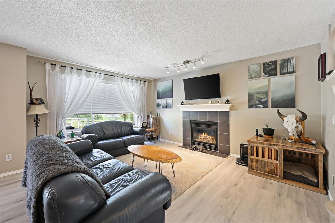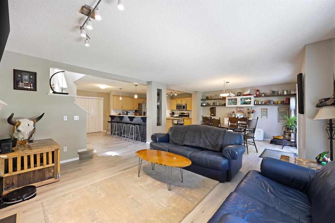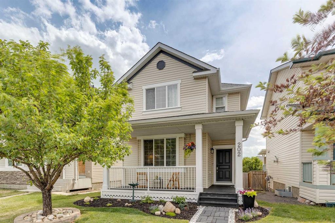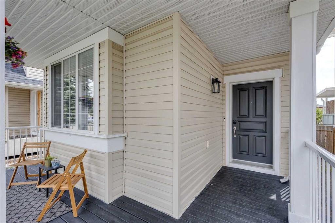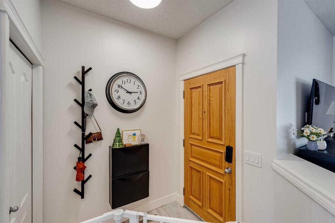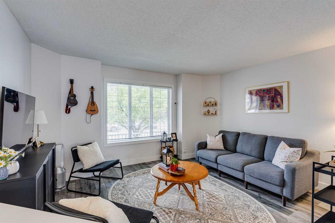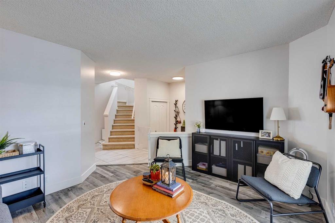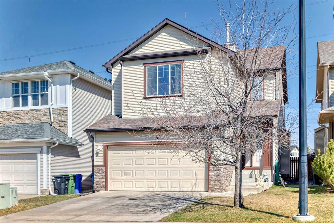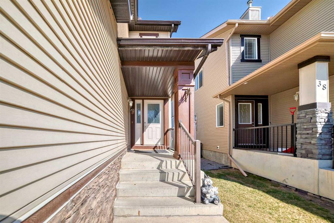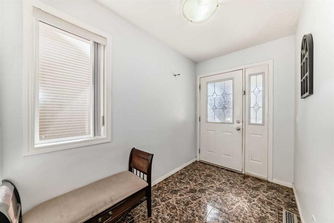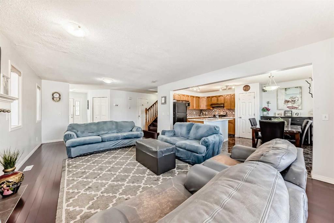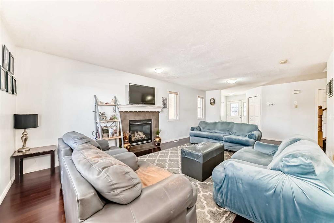126 Evanscove Circle NW
Calgary T3P 0A2
MLS® Number: A2231418
$ 749,999
4
BEDROOMS
3 + 1
BATHROOMS
1,938
SQUARE FEET
2006
YEAR BUILT
OPEN HOUSE SUNDAY JUNE 22 12-2PM ~~ Welcome to this beautifully UPDATED home in the heart of Evanston, featuring an incredible landscaped yard and a stunning outdoor living space complete with your very own heated POOL and perfect for summer entertaining! Meticulously maintained, the home showcases gleaming HARDWOOD FLOORS, a spacious front flex room, and a convenient main-level laundry and mudroom with CUSTOM CABINETRY. The open-concept main floor is ideal for both family living and entertaining. The kitchen has UPDATED APPLIANCES, corner pantry, LARGE NOOK and a raised eating bar. Upstairs, you’ll find three generously sized bedrooms, a four-piece bathroom, and a spacious bonus room. The primary suite is a true retreat, offering a large walk-in closet and a luxurious four-piece ensuite with a JETTED TUB! The FULLY FINISHED BASEMENT adds even more living space, with a large rec room, an additional bedroom, a three-piece bath, and a storage room. Bonus features include 9-foot ceilings in the basement, two hot water tanks, and an updated furnace. Along with the double attached garage the OVERSIZED DRIVEWAY offers ample parking space. Ideally located on a quiet street, close to schools, parks, shopping, and all the amenities Evanston has to offer, this home is a must-see!
| COMMUNITY | Evanston |
| PROPERTY TYPE | Detached |
| BUILDING TYPE | House |
| STYLE | 2 Storey |
| YEAR BUILT | 2006 |
| SQUARE FOOTAGE | 1,938 |
| BEDROOMS | 4 |
| BATHROOMS | 4.00 |
| BASEMENT | Finished, Full |
| AMENITIES | |
| APPLIANCES | Dishwasher, Electric Oven, Electric Stove, Garage Control(s), Humidifier, Microwave, Microwave Hood Fan, Refrigerator, Washer/Dryer, Window Coverings |
| COOLING | None |
| FIREPLACE | Electric |
| FLOORING | Carpet, Hardwood, Tile |
| HEATING | Forced Air, Natural Gas |
| LAUNDRY | Main Level |
| LOT FEATURES | Back Yard, Front Yard, Irregular Lot, Many Trees |
| PARKING | Double Garage Attached |
| RESTRICTIONS | None Known |
| ROOF | Asphalt Shingle |
| TITLE | Fee Simple |
| BROKER | Royal LePage Benchmark |
| ROOMS | DIMENSIONS (m) | LEVEL |
|---|---|---|
| Bedroom | 23`10" x 11`9" | Basement |
| 3pc Bathroom | 6`5" x 8`2" | Basement |
| Game Room | 17`1" x 19`4" | Basement |
| Furnace/Utility Room | 6`5" x 11`9" | Basement |
| 2pc Bathroom | 5`6" x 4`11" | Main |
| Den | 14`1" x 9`6" | Main |
| Nook | 11`6" x 8`10" | Main |
| Kitchen | 11`6" x 12`10" | Main |
| Laundry | 8`3" x 9`6" | Main |
| Living Room | 13`7" x 15`4" | Main |
| 4pc Bathroom | 8`10" x 4`11" | Second |
| 4pc Ensuite bath | 8`11" x 8`11" | Second |
| Bedroom | 10`4" x 10`8" | Second |
| Bedroom | 10`8" x 11`7" | Second |
| Bonus Room | 16`11" x 15`6" | Second |
| Bedroom - Primary | 15`9" x 12`0" | Second |

