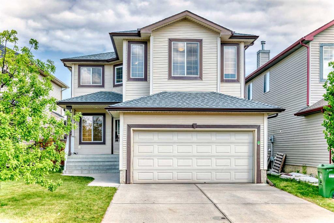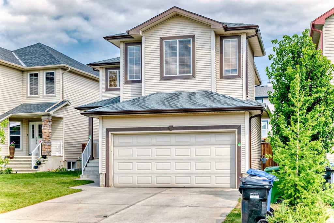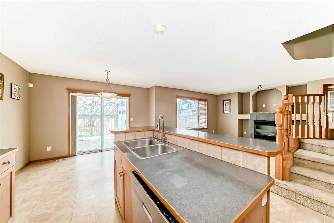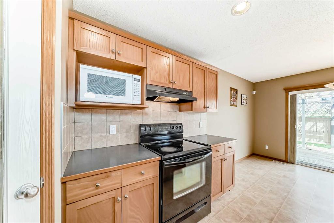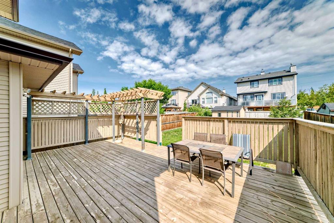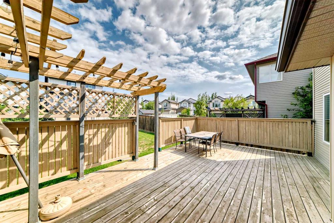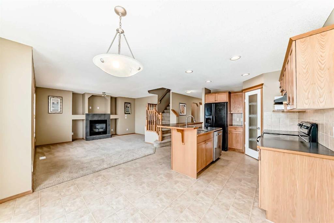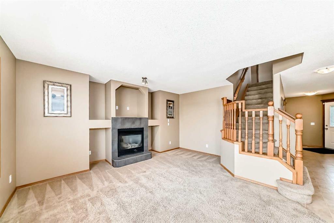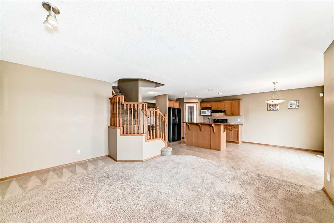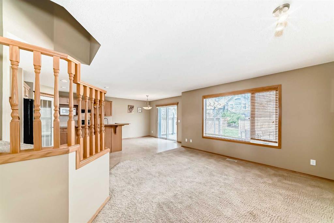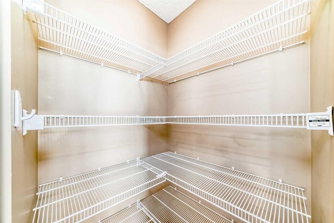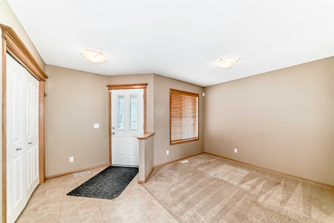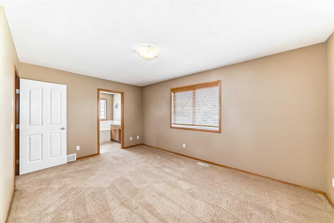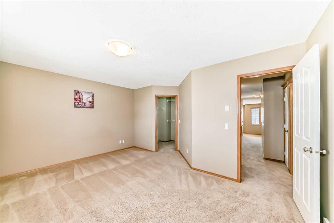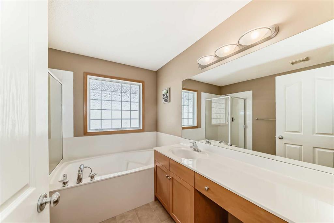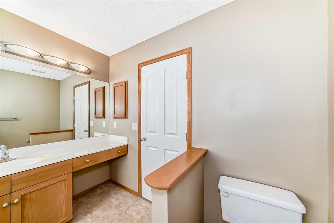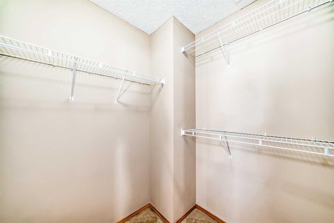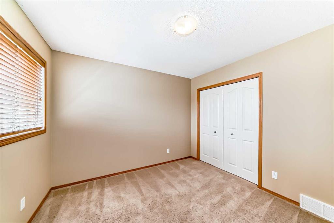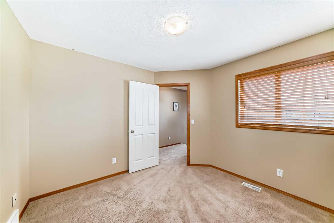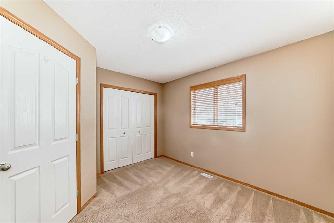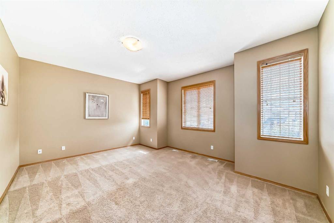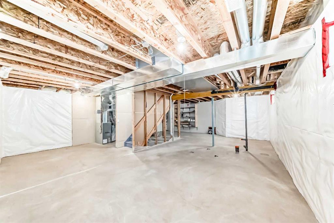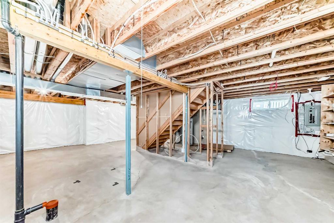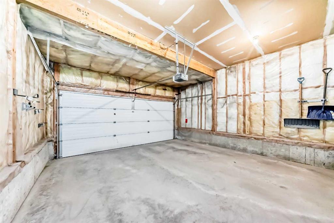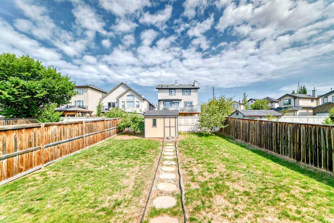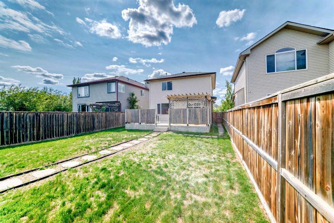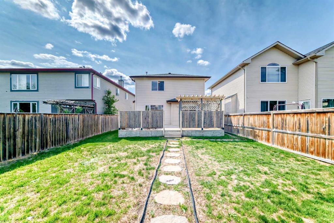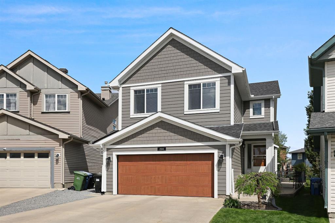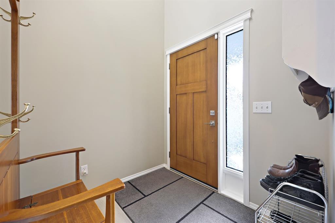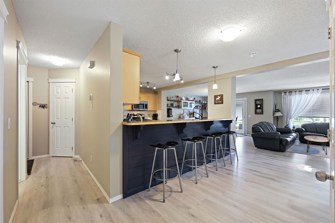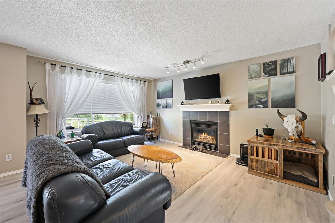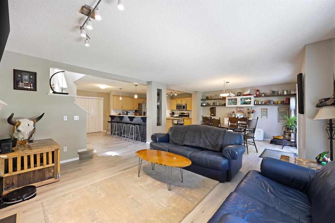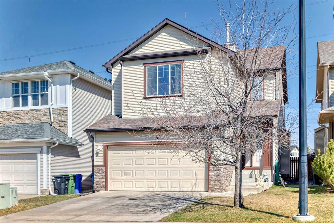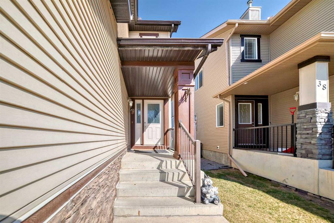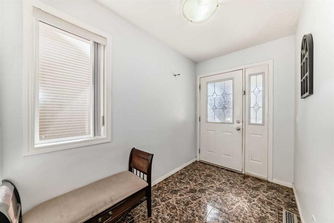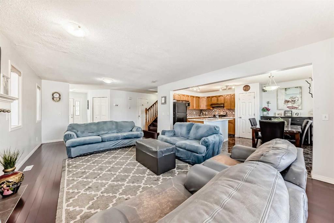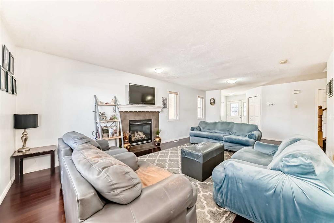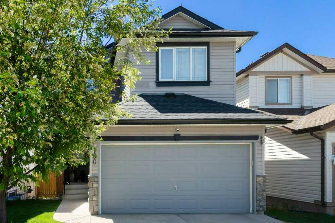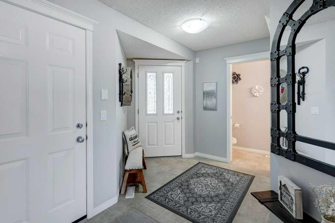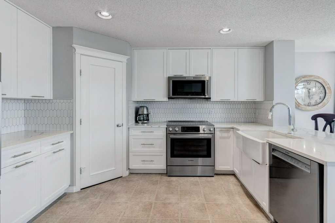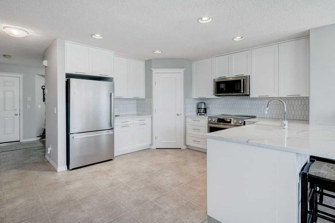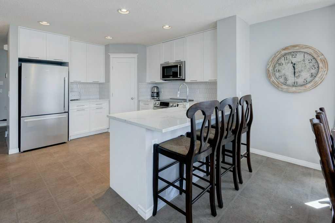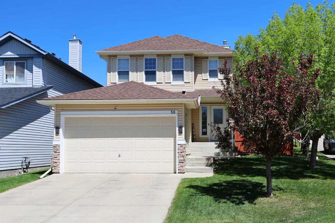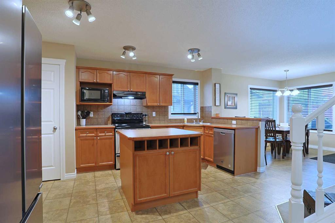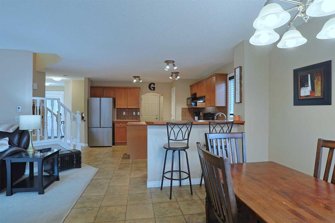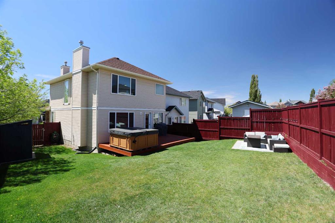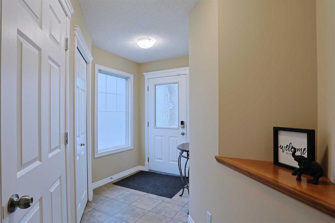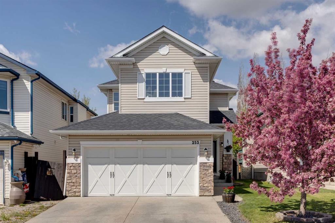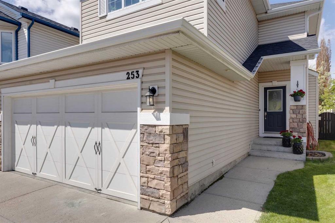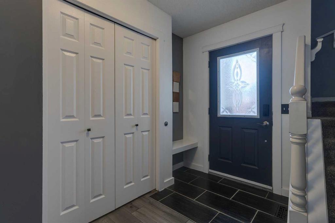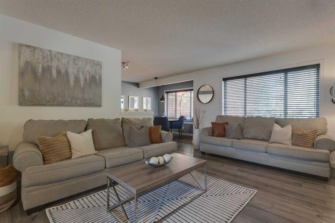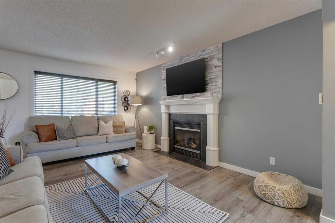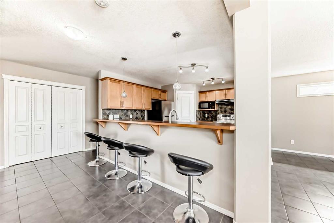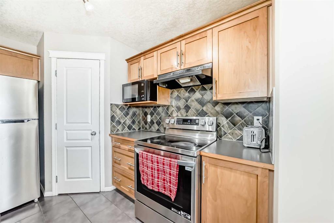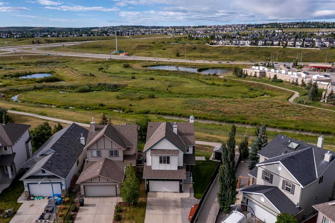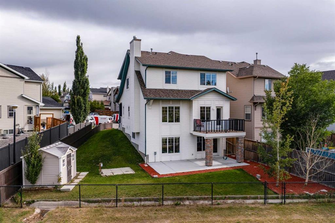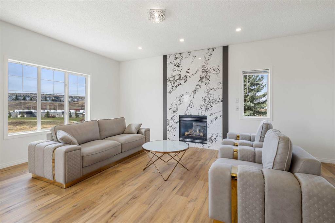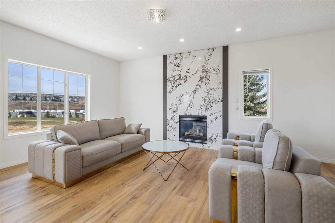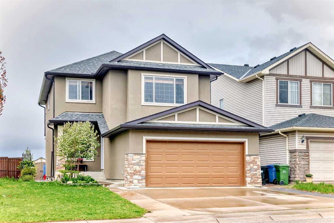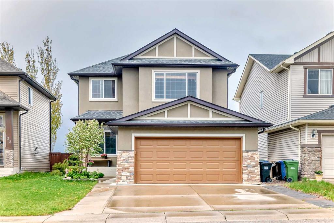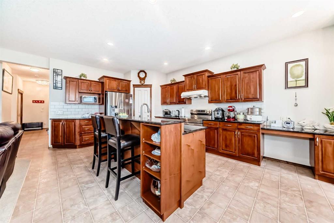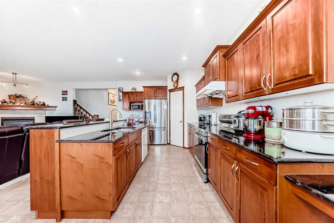24 Evanscove Heights NW
Calgary T3P 1G1
MLS® Number: A2226089
$ 689,000
3
BEDROOMS
2 + 1
BATHROOMS
1,892
SQUARE FEET
2006
YEAR BUILT
Well-maintained 2-storey home, ideally located on a quiet street in the sought-after community of Evanston. Step inside to discover an inviting open-concept main floor featuring a dedicated flex room/home office, a cozy living room with a tile-faced gas fireplace, and a spacious kitchen with a breakfast bar. The Patio doors lead to a north-facing deck and a large backyard. A 2-piece powder room and convenient main-floor laundry with a front-load washer/dryer complete the level. Upstairs features a generous bonus room, two well-sized bedrooms, a full 4-piece bath, and a large primary suite with a walk-in closet and a 4-piece ensuite, including a deep soaker tub and separate shower. Additional features include a fully insulated double attached garage, with newly installed sliding, roofs and soft metal. Family-friendly neighbourhood with schools, parks, walking paths, and convenient access to shopping and major routes such as Stoney and Deerfoot Trail.
| COMMUNITY | Evanston |
| PROPERTY TYPE | Detached |
| BUILDING TYPE | House |
| STYLE | 2 Storey |
| YEAR BUILT | 2006 |
| SQUARE FOOTAGE | 1,892 |
| BEDROOMS | 3 |
| BATHROOMS | 3.00 |
| BASEMENT | Full, Unfinished |
| AMENITIES | |
| APPLIANCES | Dishwasher, Dryer, Electric Stove, Garage Control(s), Range Hood, Refrigerator, Washer, Window Coverings |
| COOLING | None |
| FIREPLACE | Gas |
| FLOORING | Carpet, Linoleum |
| HEATING | Forced Air, Natural Gas |
| LAUNDRY | Main Level |
| LOT FEATURES | Back Yard, Lawn, Rectangular Lot |
| PARKING | Double Garage Attached |
| RESTRICTIONS | None Known |
| ROOF | Asphalt Shingle |
| TITLE | Fee Simple |
| BROKER | WExcel |
| ROOMS | DIMENSIONS (m) | LEVEL |
|---|---|---|
| Entrance | 6`2" x 6`1" | Main |
| Flex Space | 8`10" x 9`5" | Main |
| Kitchen | 9`0" x 11`2" | Main |
| Dining Room | 8`0" x 11`1" | Main |
| Living Room | 13`3" x 15`0" | Main |
| 2pc Bathroom | 4`10" x 5`6" | Main |
| Laundry | 6`2" x 8`3" | Main |
| Bonus Room | 16`11" x 11`4" | Upper |
| Bedroom | 10`7" x 11`9" | Upper |
| Bedroom | 10`5" x 10`6" | Upper |
| 4pc Bathroom | 8`11" x 4`11" | Upper |
| Bedroom - Primary | 10`7" x 15`8" | Upper |
| Walk-In Closet | 7`0" x 6`3" | Upper |
| 4pc Ensuite bath | 8`11" x 8`11" | Upper |


