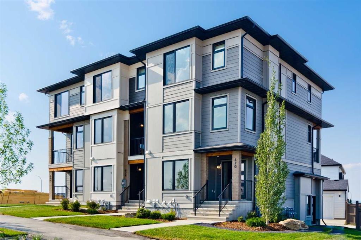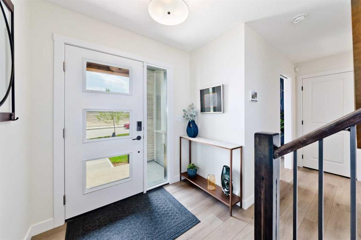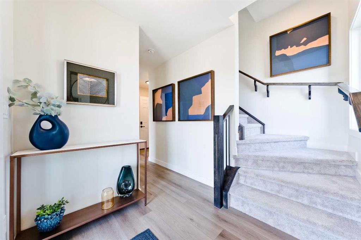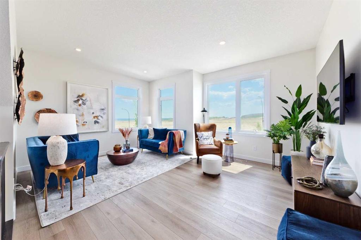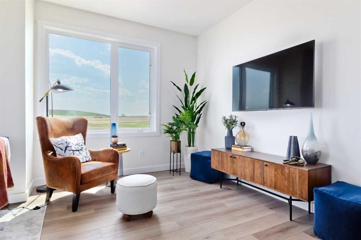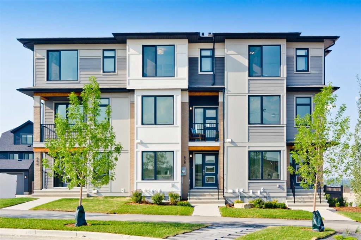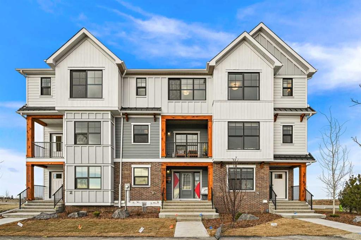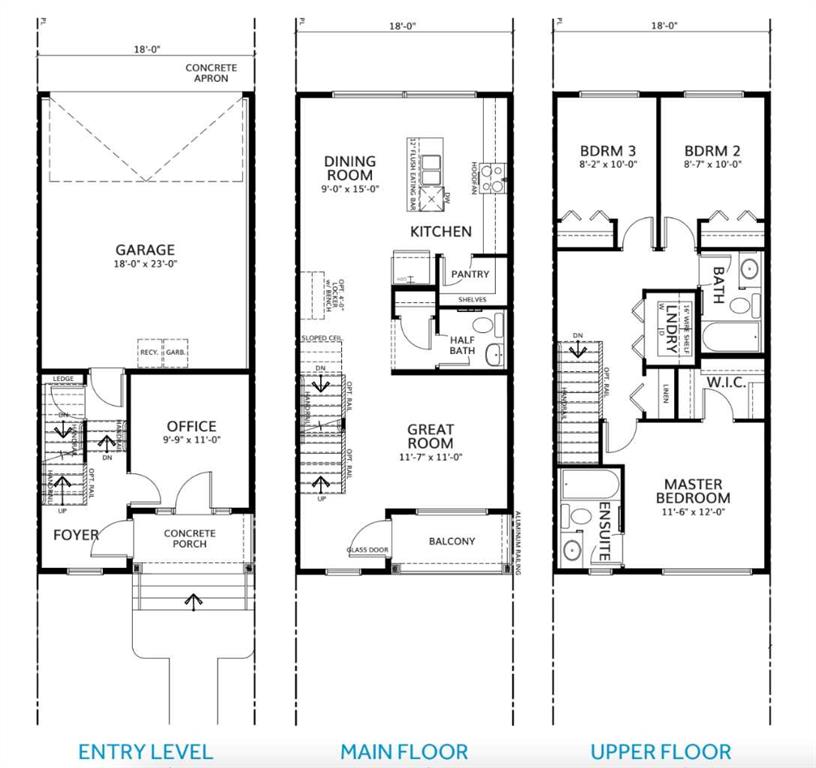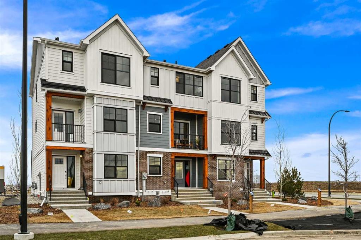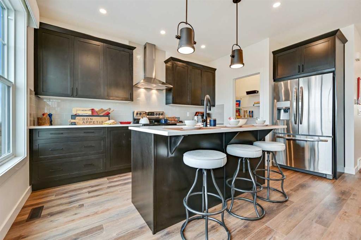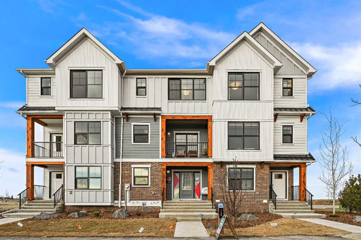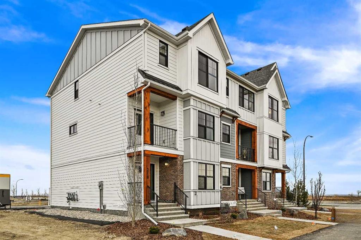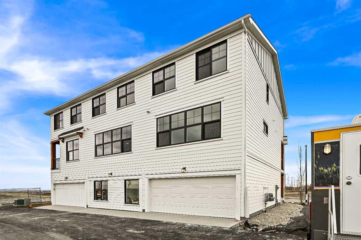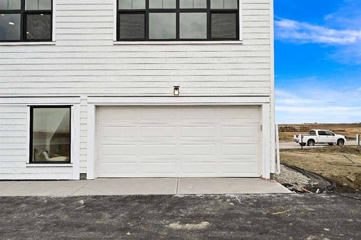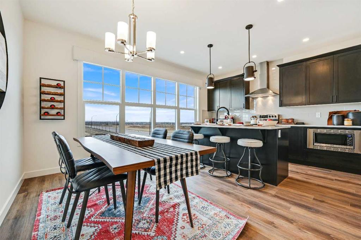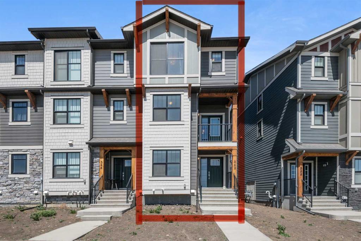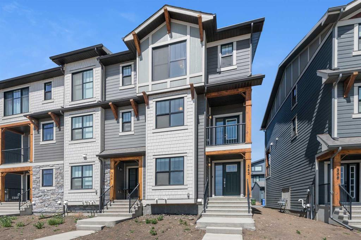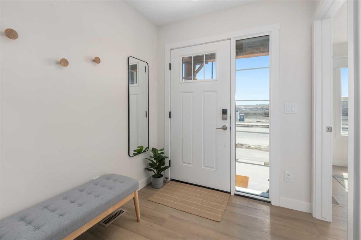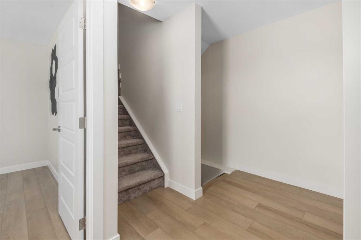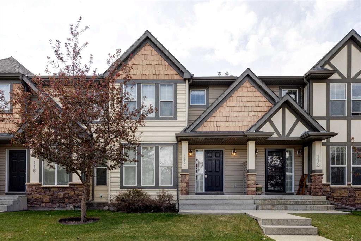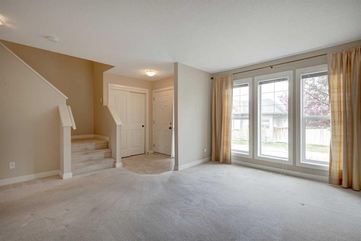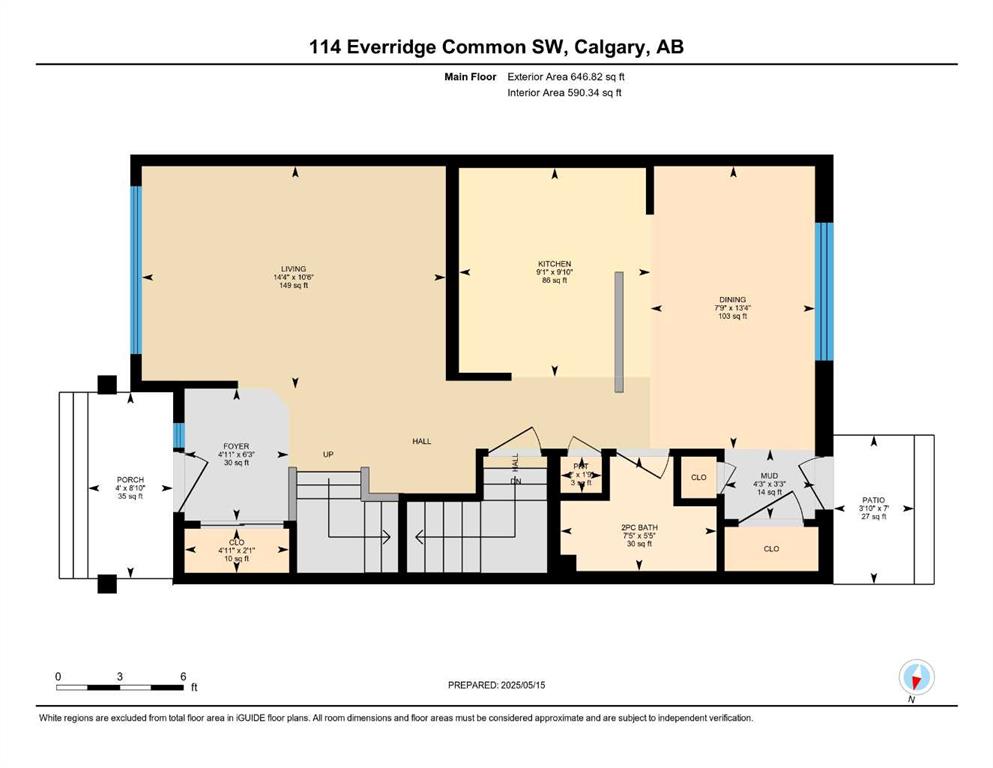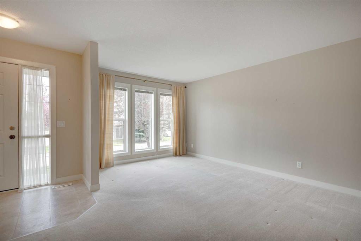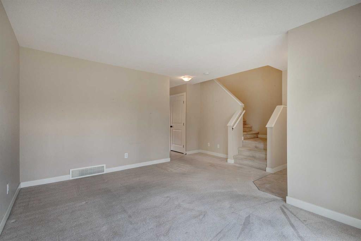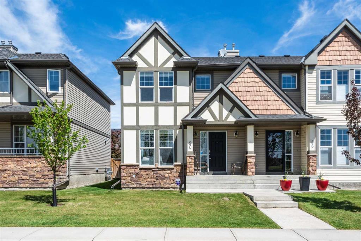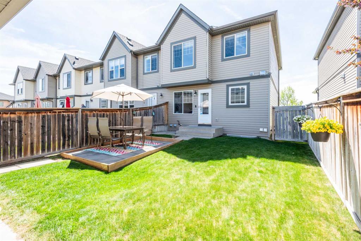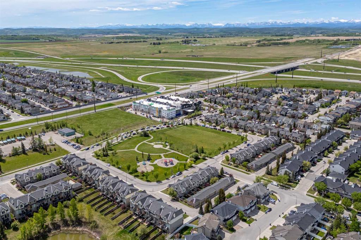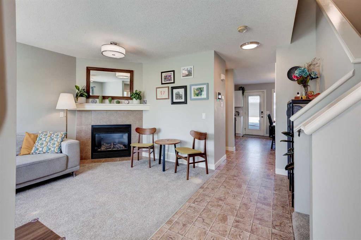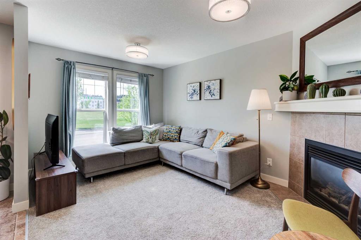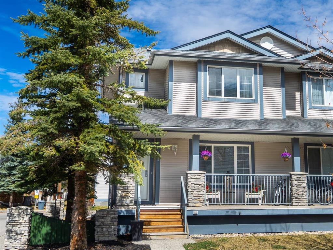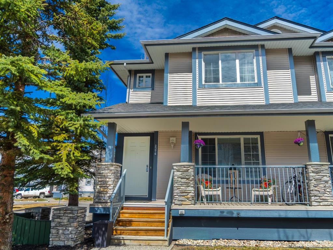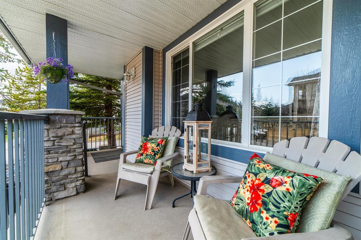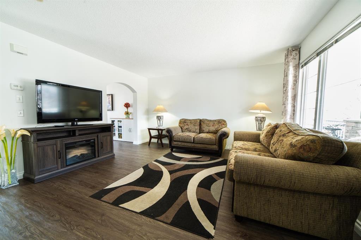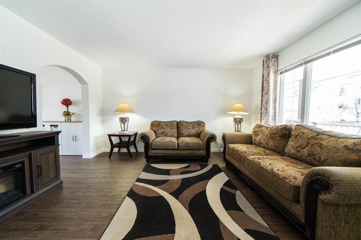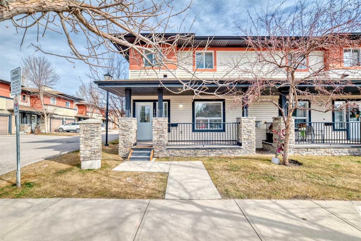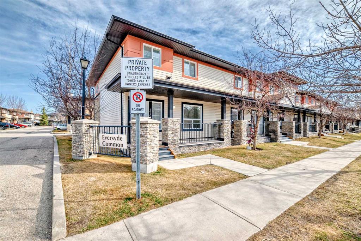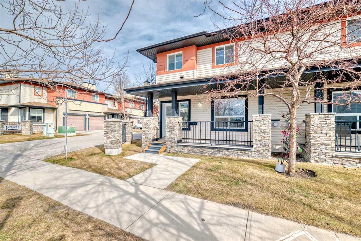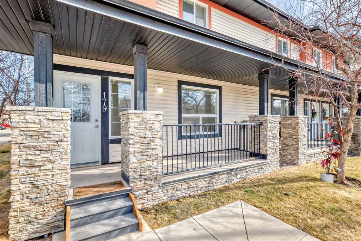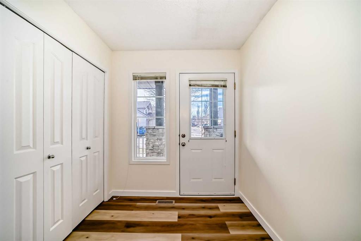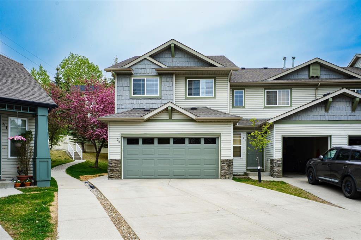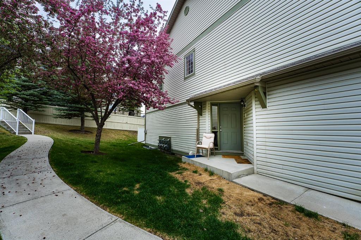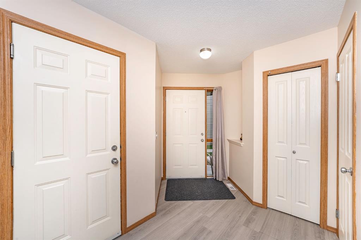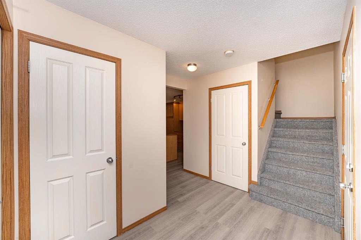1241 Alpine Avenue SW
Calgary T2Y0Y6
MLS® Number: A2230114
$ 560,646
3
BEDROOMS
2 + 1
BATHROOMS
1,575
SQUARE FEET
2026
YEAR BUILT
Welcome to 1241 Alpine Avenue SW – a stunning laned home by Shane Homes in Vermilion Hill. The Eira model (S2 elevation) offers 1,586 sq. ft. of stylish living space with full ownership and no condo fees. This home features a 20'x22' detached garage, paved lane access, James Hardie board siding, and full front and rear landscaping. Inside, enjoy quartz countertops, tile flooring in the ensuite, bath, and laundry, knockdown ceilings, and a stacked washer/dryer. The 9’ basement ceiling offers excellent potential future development potential. Best of all, you can personalize your interior selections or choose from designer-curated packages. Estimated possession is January–February 2026. Photos are representative.
| COMMUNITY | Alpine Park |
| PROPERTY TYPE | Row/Townhouse |
| BUILDING TYPE | Four Plex |
| STYLE | 2 Storey |
| YEAR BUILT | 2026 |
| SQUARE FOOTAGE | 1,575 |
| BEDROOMS | 3 |
| BATHROOMS | 3.00 |
| BASEMENT | Full, Unfinished |
| AMENITIES | |
| APPLIANCES | Dishwasher, Dryer, Electric Range, Microwave Hood Fan, Refrigerator, Washer |
| COOLING | None |
| FIREPLACE | N/A |
| FLOORING | Carpet, Ceramic Tile, Vinyl Plank |
| HEATING | Forced Air |
| LAUNDRY | Upper Level |
| LOT FEATURES | Back Yard, Street Lighting |
| PARKING | Double Garage Detached |
| RESTRICTIONS | Easement Registered On Title, Restrictive Covenant |
| ROOF | Asphalt Shingle |
| TITLE | Fee Simple |
| BROKER | Bode Platform Inc. |
| ROOMS | DIMENSIONS (m) | LEVEL |
|---|---|---|
| Kitchen | 21`1" x 12`7" | Main |
| Dining Room | 13`0" x 11`0" | Main |
| Great Room | 13`10" x 13`6" | Main |
| 2pc Bathroom | 0`0" x 0`0" | Main |
| 3pc Ensuite bath | 0`0" x 0`0" | Upper |
| 4pc Bathroom | 0`0" x 0`0" | Upper |
| Bedroom - Primary | 13`5" x 13`11" | Upper |
| Bedroom | 9`1" x 10`5" | Upper |
| Bedroom | 9`4" x 10`5" | Upper |


