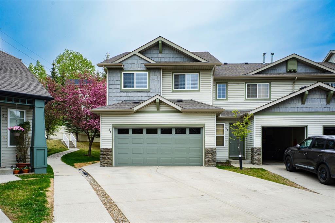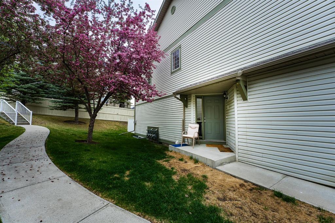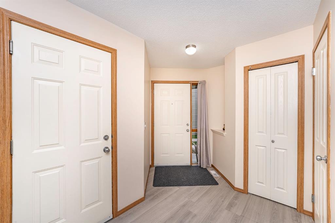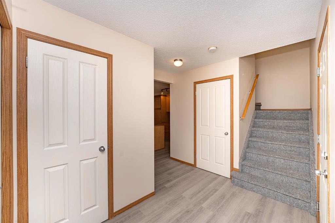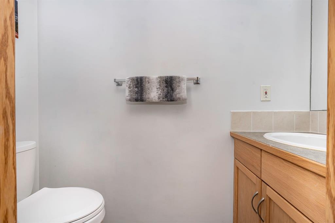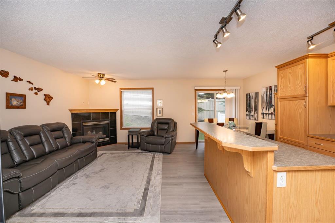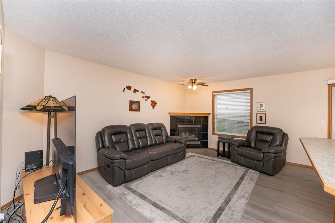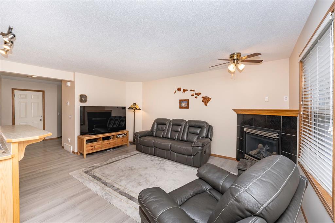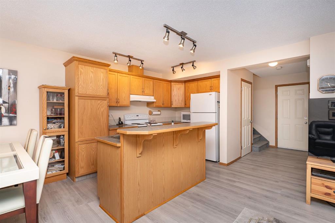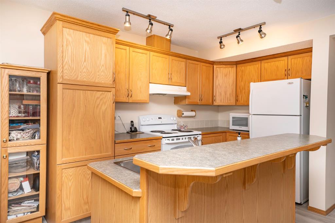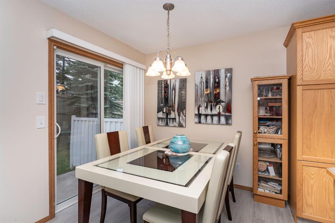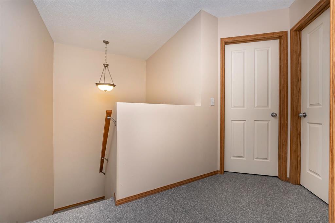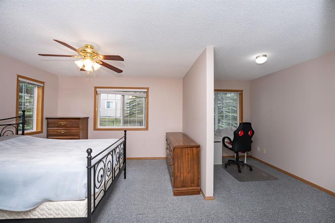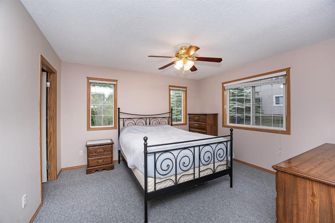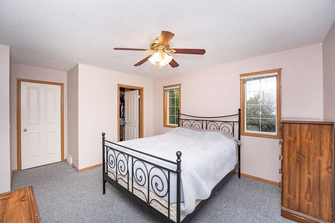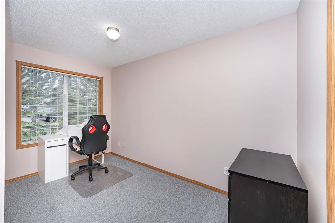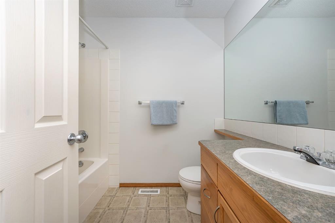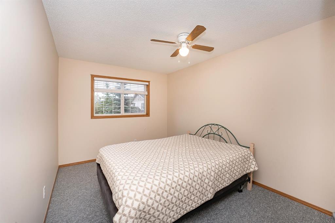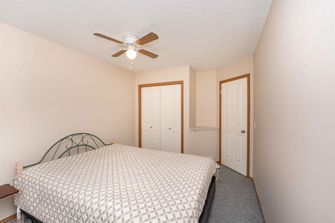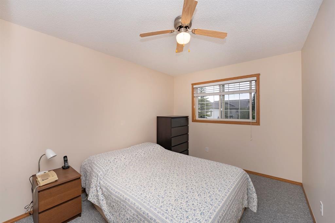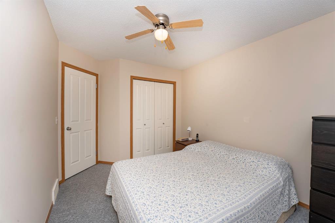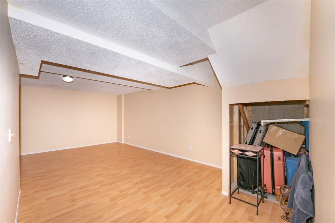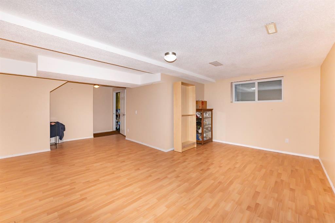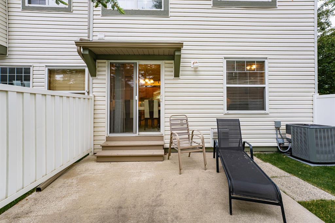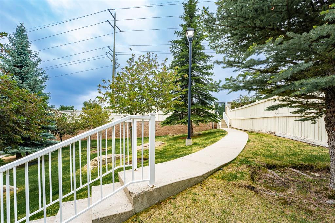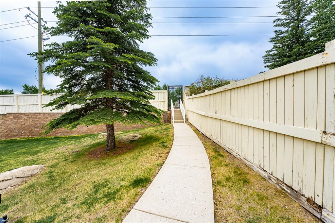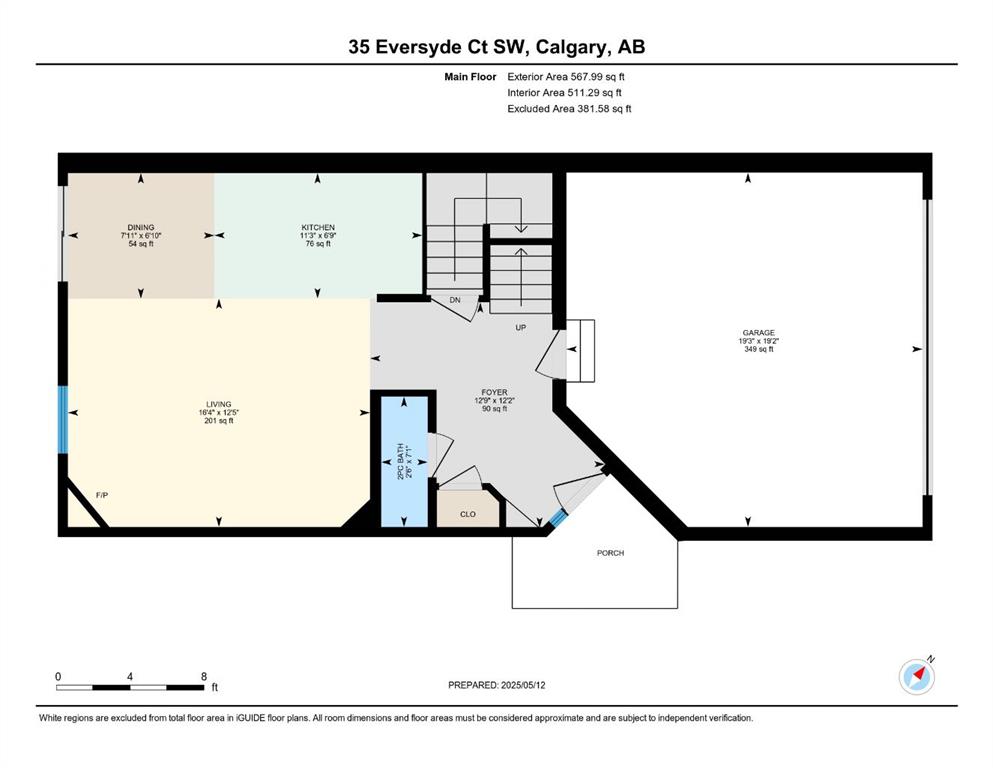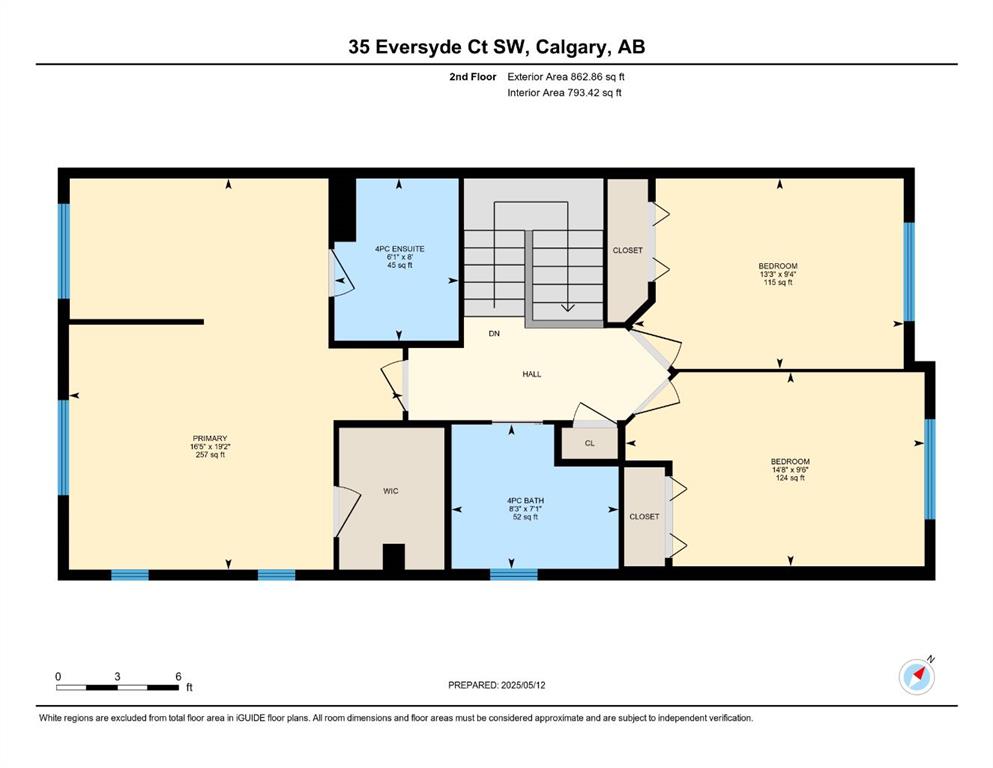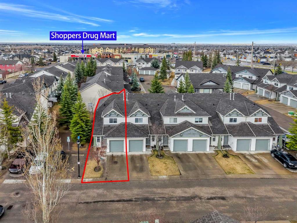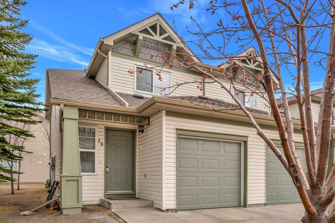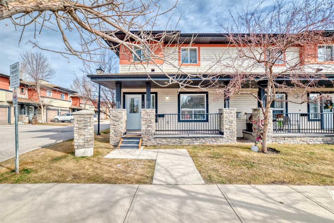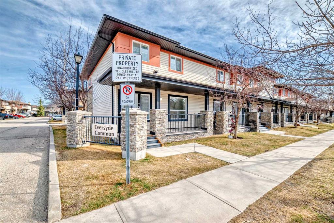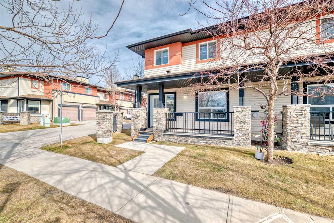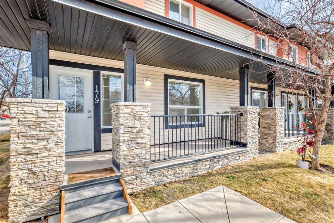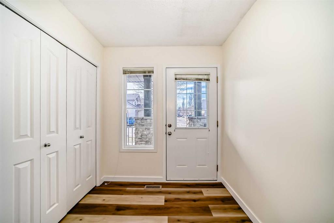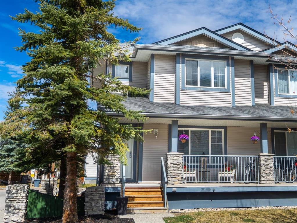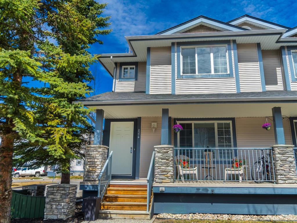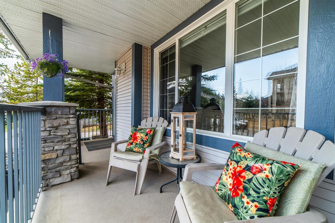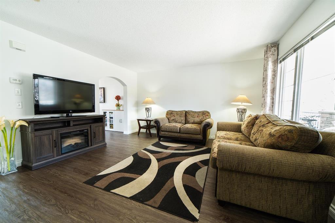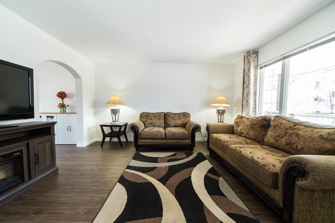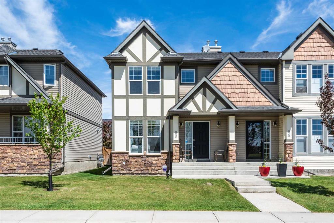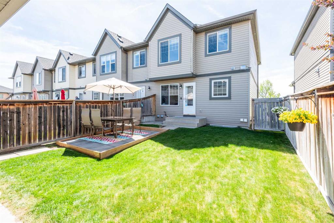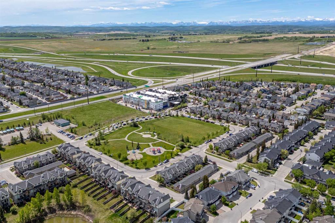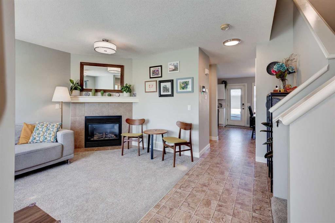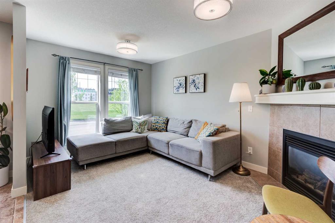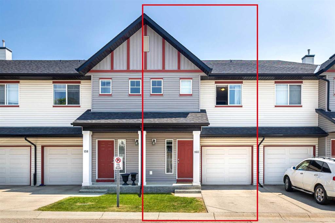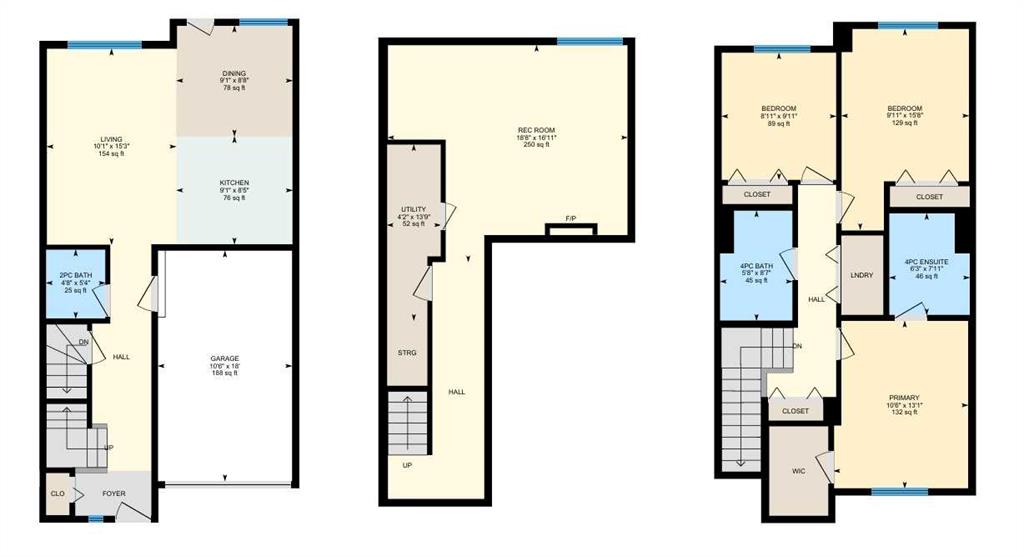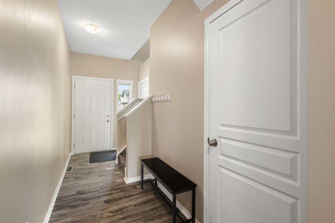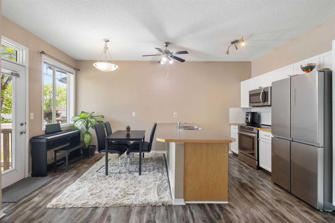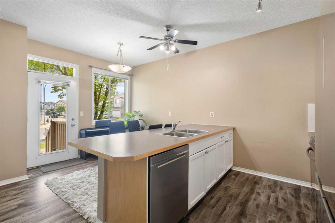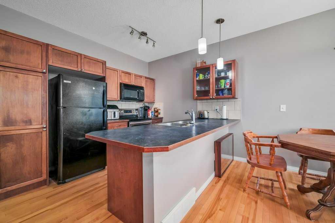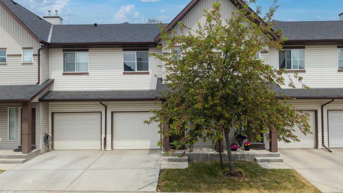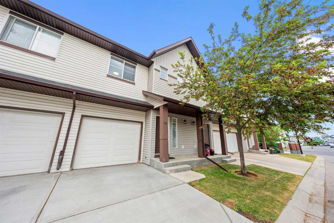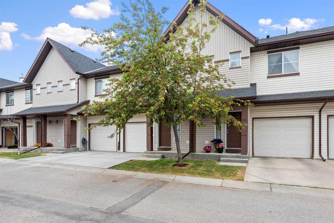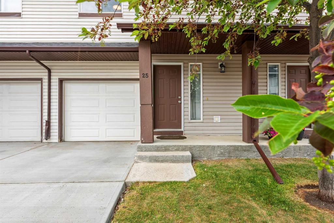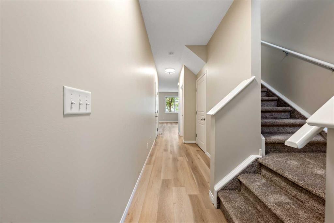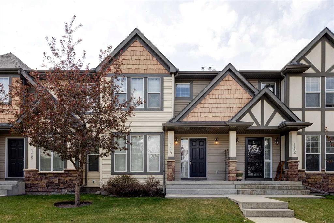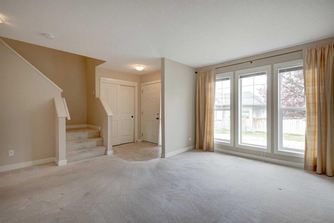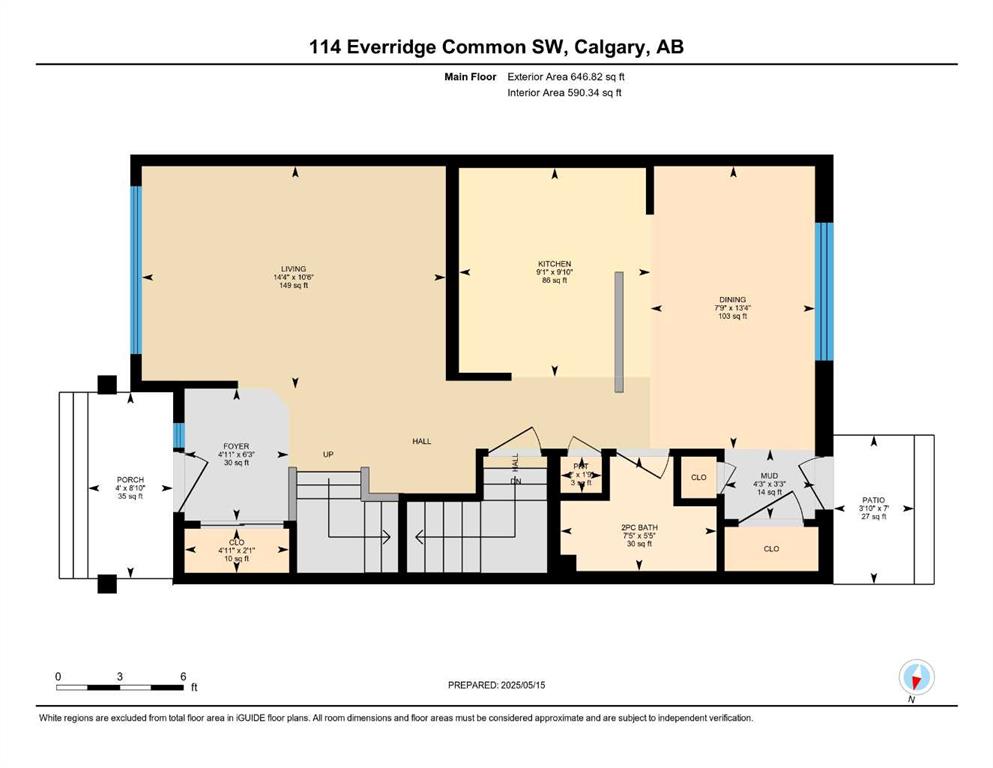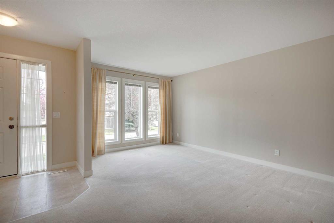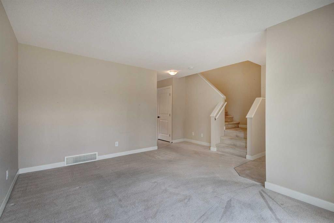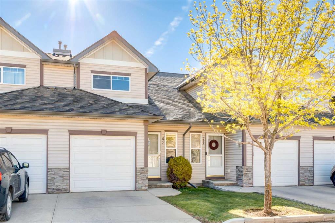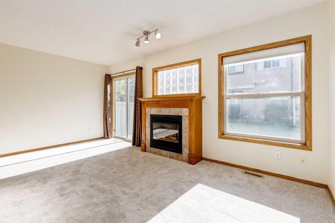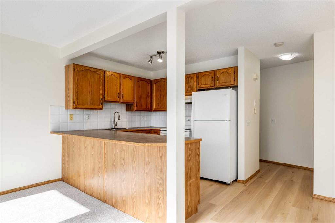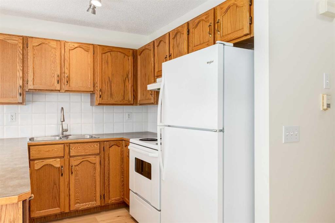35 Eversyde Court SW
Calgary T2Y 4S3
MLS® Number: A2231021
$ 494,800
3
BEDROOMS
2 + 1
BATHROOMS
1,431
SQUARE FEET
2004
YEAR BUILT
Welcome to 35 Eversyde Court SW—a standout end-unit townhome in the heart of Evergreen that offers the perfect blend of space, comfort, and convenience. This rare offering features a double attached garage, three bedrooms, two and a half bathrooms, and a fully finished basement, making it ideal for families or professionals alike. Step inside to a bright and functional main floor with a spacious living area, a well-appointed kitchen with ample cabinetry, and a sunlit dining space—perfect for everyday living and entertaining. The ceilings have been freshly repainted, adding a crisp, refreshed feel to the home. Upstairs, you will find three generously sized bedrooms, including a spacious primary suite that truly feels like a retreat. Enjoy your own private ensuite, plus a rare dedicated flex space—ideal for a home office, nursery, or reading nook. This thoughtful addition offers valuable versatility for today’s lifestyles. The finished basement provides even more flexibility with space for a rec room, home gym, or media area. Practical recent updates include central air conditioning (2024), a new hot water tank (2024), and a brand-new washer (2025). As an end unit, the home enjoys enhanced privacy and a unique bonus: direct access to a community pathway through a private gate, leading straight to 162 Avenue SW. With shopping, dining, transit, and amenities just steps away, convenience is truly at your doorstep. Located in the vibrant and family-friendly community of Evergreen, you are close to schools, parks, playgrounds, and scenic walking paths. Whether you are a growing family or simply looking for a well-connected neighborhood to call home, this property offers a rare combination of comfort, location, and lifestyle.
| COMMUNITY | Evergreen |
| PROPERTY TYPE | Row/Townhouse |
| BUILDING TYPE | Four Plex |
| STYLE | 2 Storey |
| YEAR BUILT | 2004 |
| SQUARE FOOTAGE | 1,431 |
| BEDROOMS | 3 |
| BATHROOMS | 3.00 |
| BASEMENT | Finished, Full |
| AMENITIES | |
| APPLIANCES | Central Air Conditioner, Dishwasher, Electric Stove, Garage Control(s), Range Hood, Refrigerator, Washer/Dryer, Water Softener, Window Coverings |
| COOLING | Central Air |
| FIREPLACE | Gas |
| FLOORING | Carpet, Laminate |
| HEATING | ENERGY STAR Qualified Equipment |
| LAUNDRY | In Unit |
| LOT FEATURES | Back Yard, Corner Lot |
| PARKING | Double Garage Attached, Driveway, Garage Door Opener |
| RESTRICTIONS | Condo/Strata Approval |
| ROOF | Asphalt Shingle |
| TITLE | Fee Simple |
| BROKER | eXp Realty |
| ROOMS | DIMENSIONS (m) | LEVEL |
|---|---|---|
| Game Room | 18`4" x 22`0" | Basement |
| Furnace/Utility Room | 6`11" x 17`3" | Basement |
| 2pc Bathroom | 7`1" x 2`6" | Main |
| Dining Room | 6`10" x 7`11" | Main |
| Foyer | 12`2" x 12`9" | Main |
| Kitchen | 6`9" x 11`3" | Main |
| Living Room | 12`5" x 16`4" | Main |
| 3pc Bathroom | 7`1" x 8`3" | Second |
| 3pc Ensuite bath | 8`0" x 6`1" | Second |
| Bedroom | 9`6" x 14`8" | Second |
| Bedroom | 9`4" x 13`3" | Second |
| Bedroom - Primary | 19`2" x 16`5" | Second |

