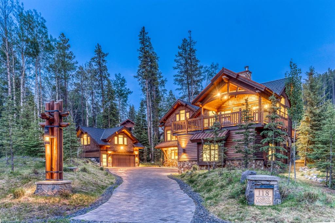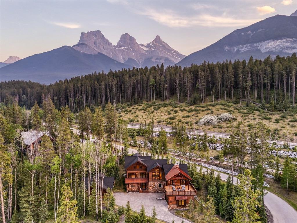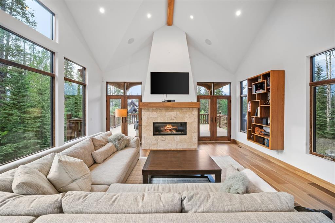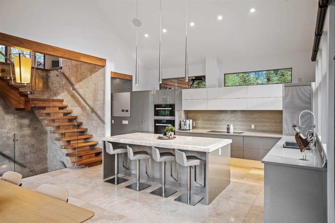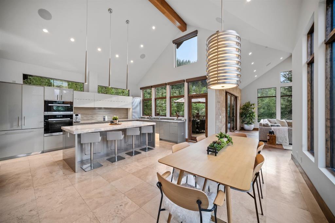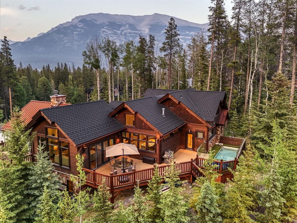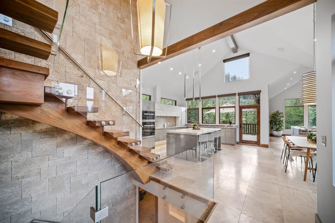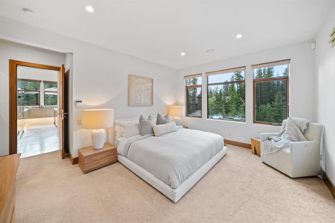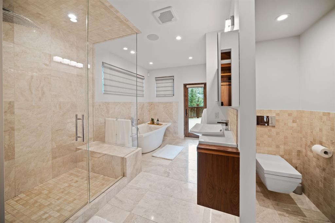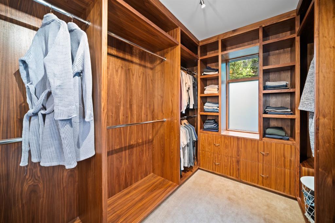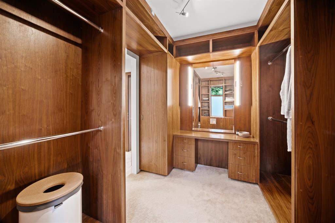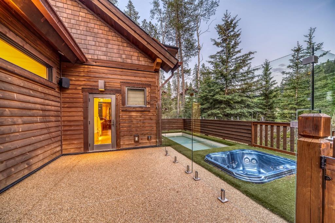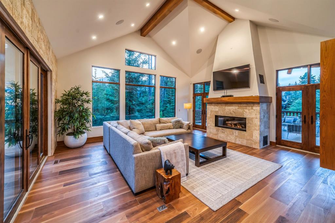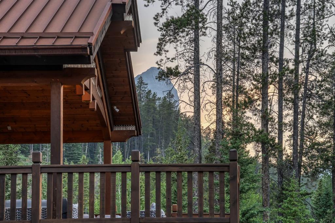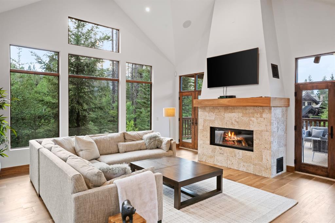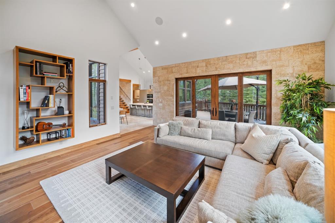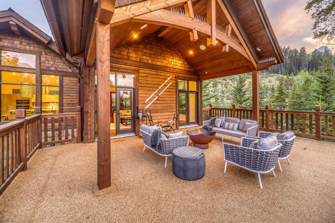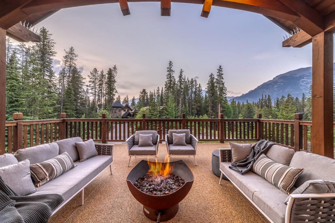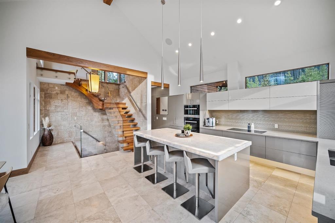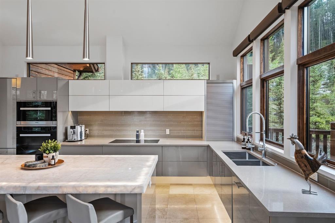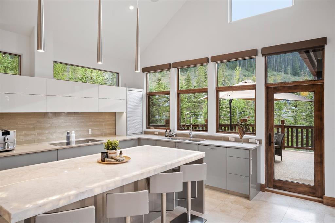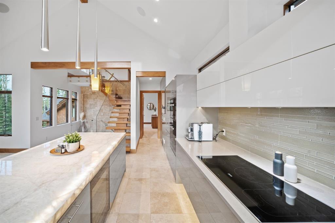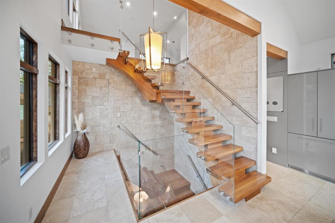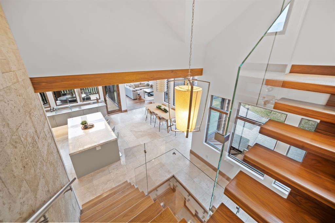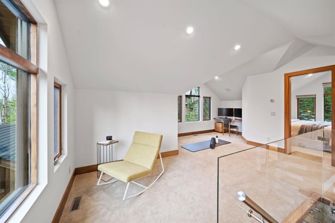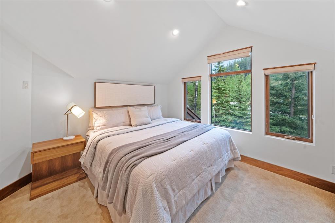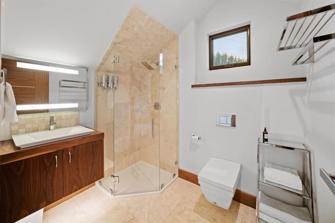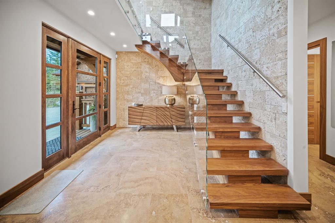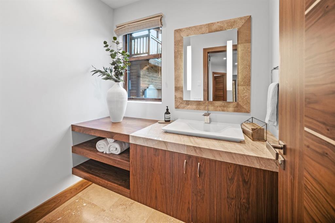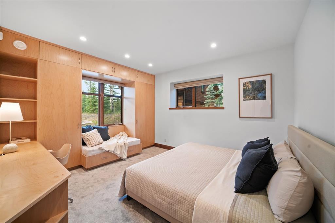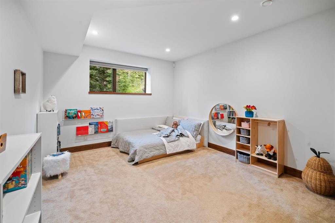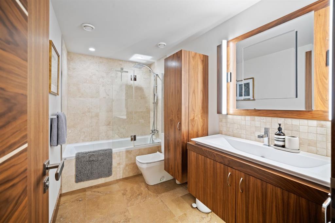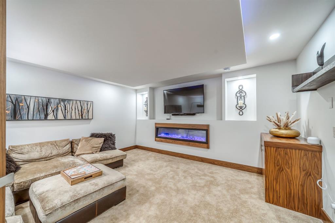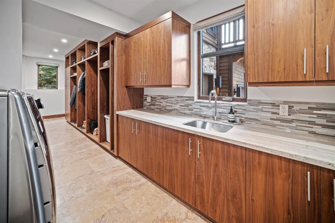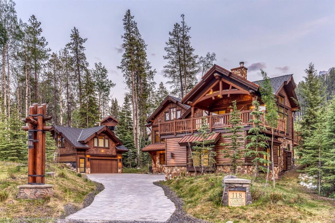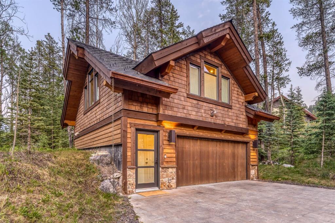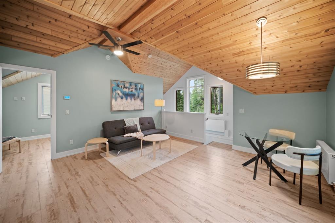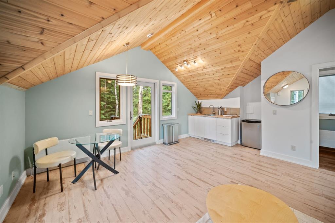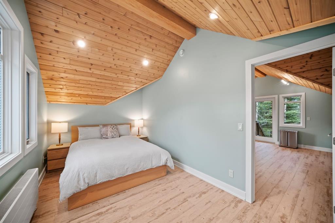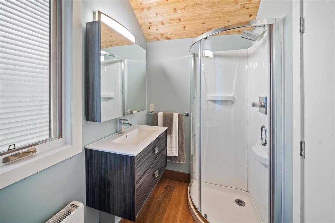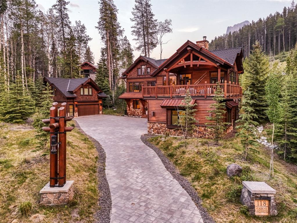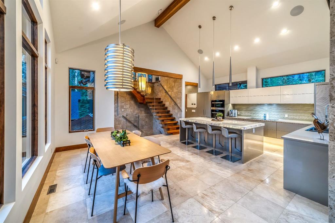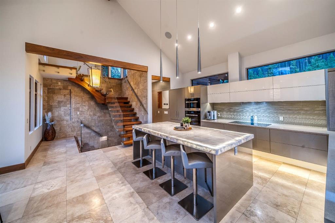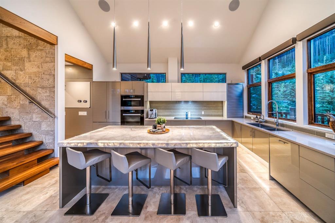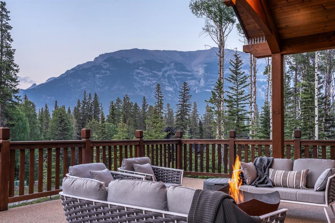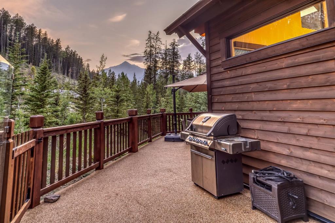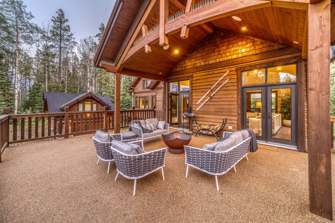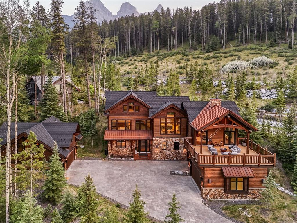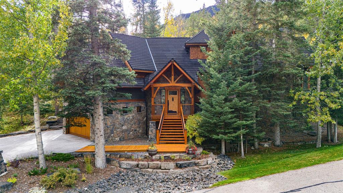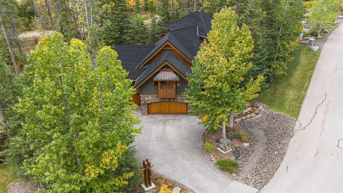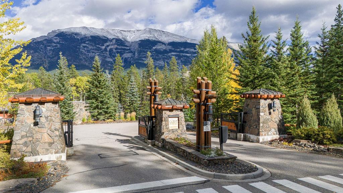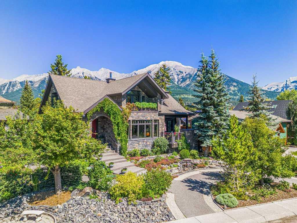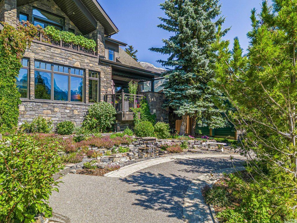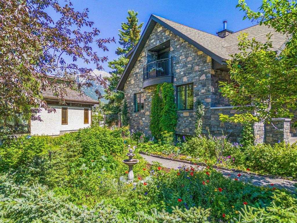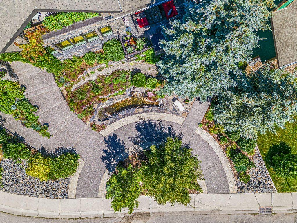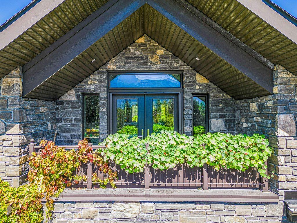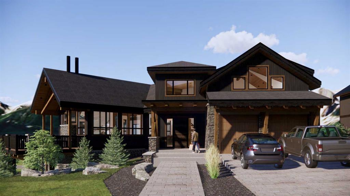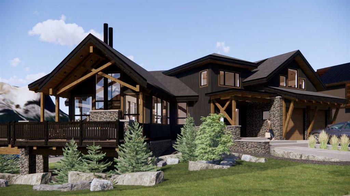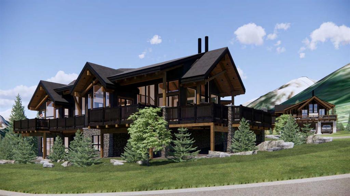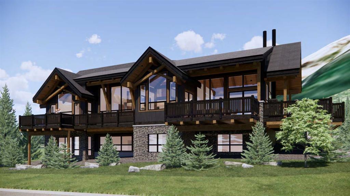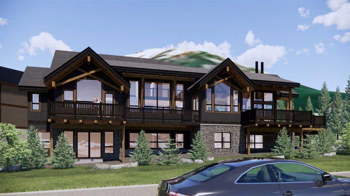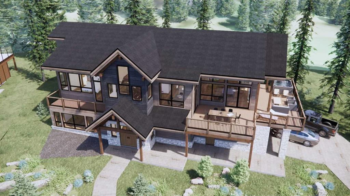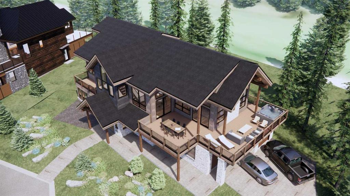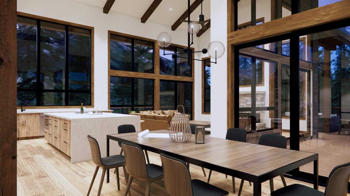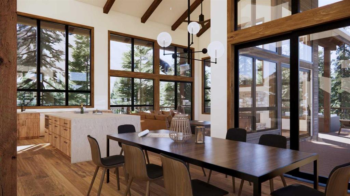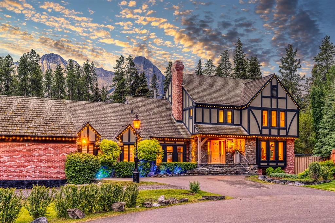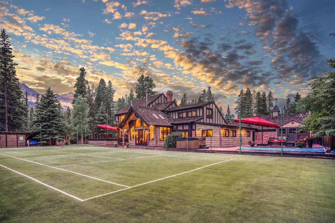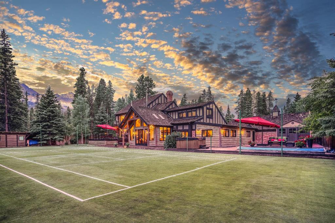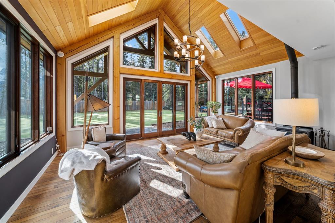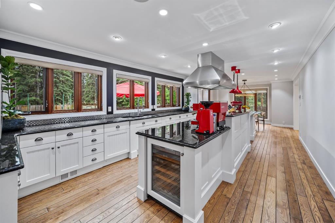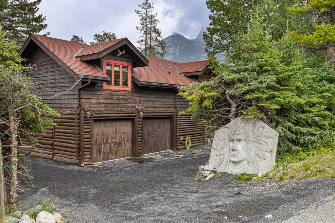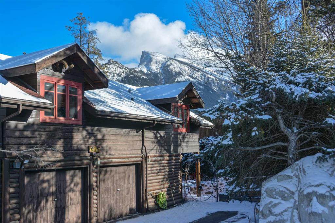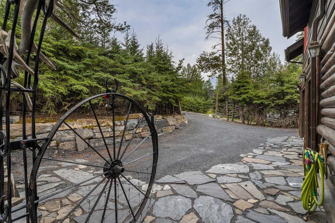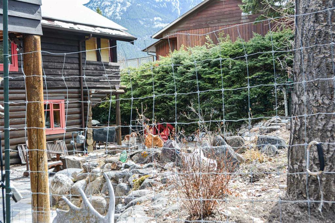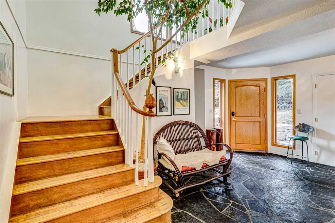118 Cairns Landing
Canmore T1W 3J9
MLS® Number: A2230466
$ 4,600,000
5
BEDROOMS
4 + 1
BATHROOMS
2,658
SQUARE FEET
2019
YEAR BUILT
Located within Cairns Landing—Canmore’s only gated community—this extraordinary estate offers a rare blend of mountain elegance, seclusion, and convenience. Set on over 25,000 square feet of land and capturing commanding views of the Three Sisters, Ha Ling, and the Fairholme Range, the property is designed for those who value privacy without compromise. With over 4,000 square feet of living space between the main residence and a separate one-bedroom guest house, the home marries timeless mountain architecture with clean, modern aesthetics. At its heart is a dramatic great room that opens onto more than 1,000 square feet of elevated outdoor living—perfectly positioned for sun-drenched afternoons, evening entertaining, or tranquil mornings overlooking the peaks. A private outdoor pool brings a resort-quality touch rarely found in the Bow Valley, while the heated five-car garage ensures space for vehicles, gear, or an alpine collection. Just steps away, the Bow River pathway invites you to stroll beside the river into downtown Canmore, while fly fishing, mountain biking, and hiking trails begin quite literally at your doorstep. Framed by Canada’s iconic Banff National Park—with world-class skiing and untouched wilderness only a short drive away—this is a legacy property for those who seek comfort, sophistication, and access to one of the most inspiring landscapes in North America.
| COMMUNITY | Three Sisters |
| PROPERTY TYPE | Detached |
| BUILDING TYPE | House |
| STYLE | 3 Storey |
| YEAR BUILT | 2019 |
| SQUARE FOOTAGE | 2,658 |
| BEDROOMS | 5 |
| BATHROOMS | 5.00 |
| BASEMENT | Finished, Full, Walk-Out To Grade |
| AMENITIES | |
| APPLIANCES | Dishwasher, Garage Control(s), Induction Cooktop, Oven, Refrigerator, Washer/Dryer, Window Coverings, Wine Refrigerator |
| COOLING | None |
| FIREPLACE | Electric, Family Room, Gas, Living Room, Mantle, Stone, Wood Burning |
| FLOORING | Carpet, Tile, Wood |
| HEATING | In Floor, Forced Air, Zoned |
| LAUNDRY | Laundry Room, Lower Level |
| LOT FEATURES | Secluded, Street Lighting, Views |
| PARKING | Double Garage Attached, Double Garage Detached, Garage Faces Front, Single Garage Attached |
| RESTRICTIONS | Short Term Rentals Not Allowed |
| ROOF | Metal, Other |
| TITLE | Fee Simple |
| BROKER | Sotheby's International Realty Canada |
| ROOMS | DIMENSIONS (m) | LEVEL |
|---|---|---|
| 2pc Bathroom | 6`11" x 7`5" | Lower |
| 4pc Bathroom | 5`11" x 11`2" | Lower |
| Bedroom | 11`5" x 14`10" | Lower |
| Bedroom | 15`9" x 12`1" | Lower |
| Foyer | 14`0" x 11`0" | Lower |
| Laundry | 28`8" x 9`4" | Lower |
| Family Room | 16`4" x 15`3" | Lower |
| Furnace/Utility Room | 11`4" x 7`6" | Lower |
| 4pc Ensuite bath | 13`7" x 12`1" | Main |
| Balcony | 19`5" x 20`0" | Main |
| Balcony | 23`9" x 20`3" | Main |
| Dining Room | 17`6" x 9`0" | Main |
| Living Room | 19`0" x 19`11" | Main |
| Kitchen | 18`0" x 14`0" | Main |
| Bedroom - Primary | 12`5" x 15`3" | Main |
| Walk-In Closet | 9`0" x 13`6" | Main |
| 3pc Bathroom | 4`10" x 8`5" | Suite |
| Bedroom | 19`11" x 8`8" | Suite |
| Dining Room | 6`4" x 5`8" | Suite |
| Living Room | 14`9" x 15`6" | Suite |
| 3pc Bathroom | 6`1" x 8`0" | Upper |
| Bedroom | 11`11" x 11`2" | Upper |
| Game Room | 17`1" x 20`5" | Upper |
| Storage | 5`2" x 7`4" | Upper |

