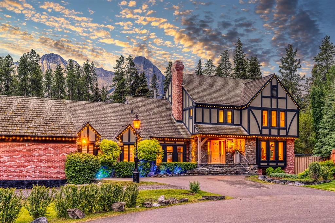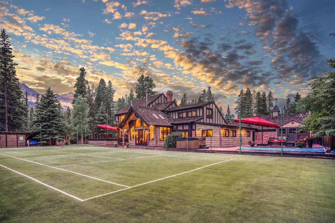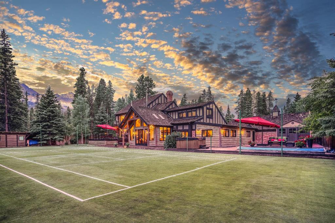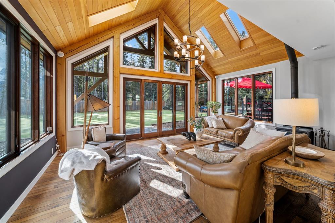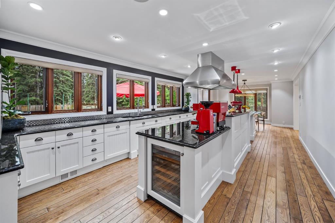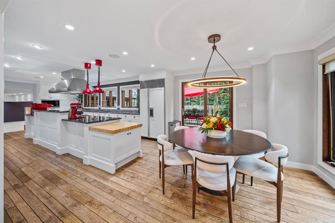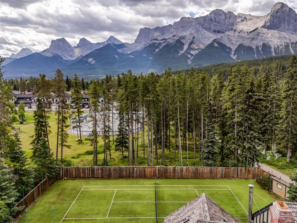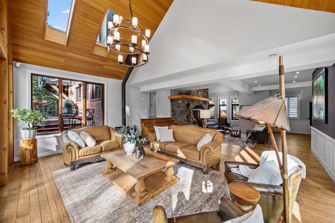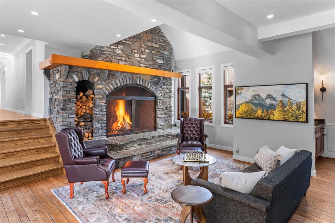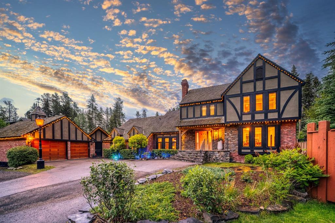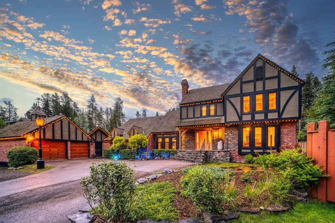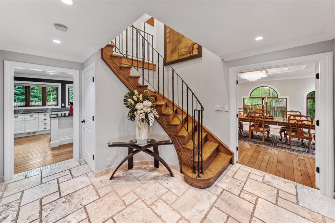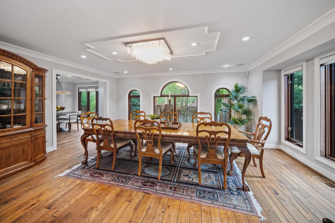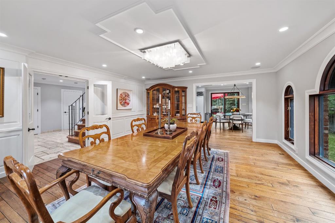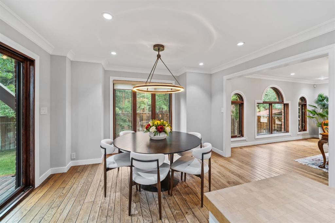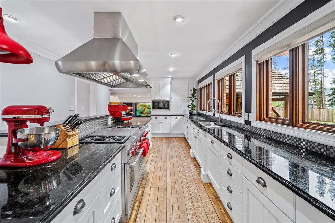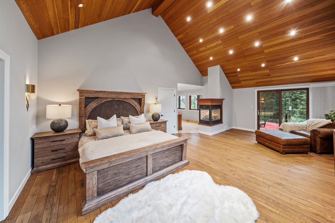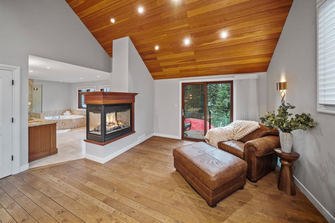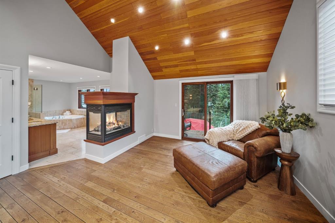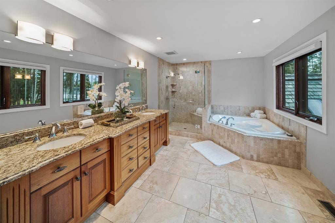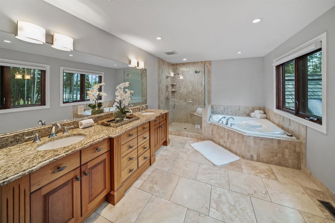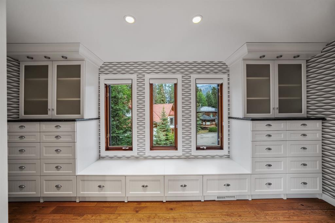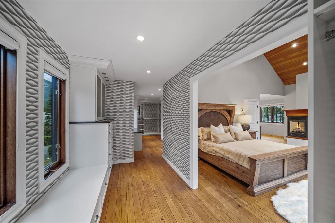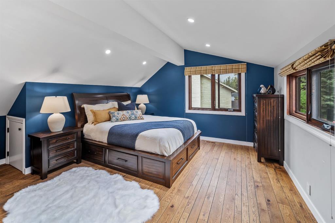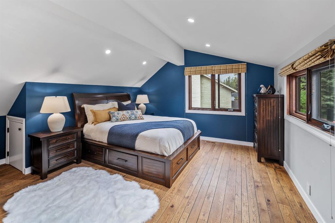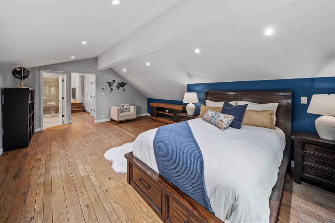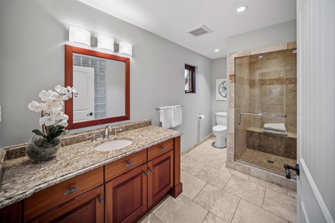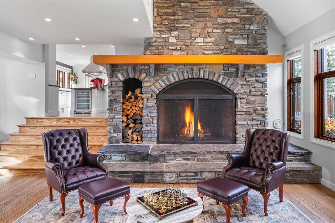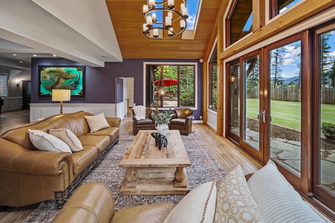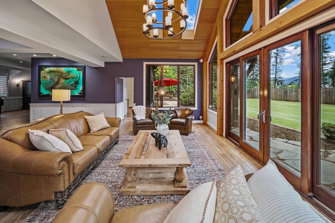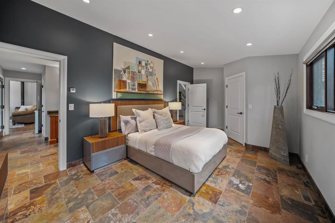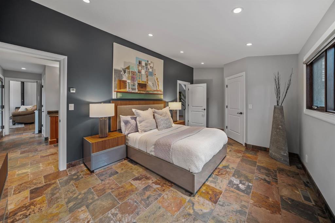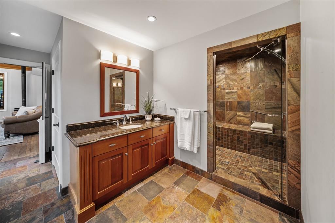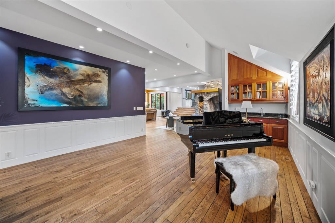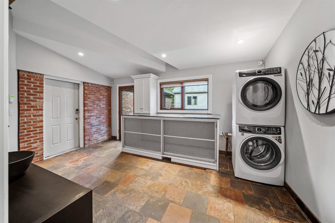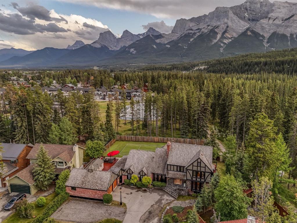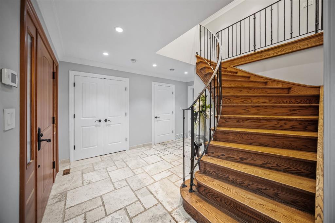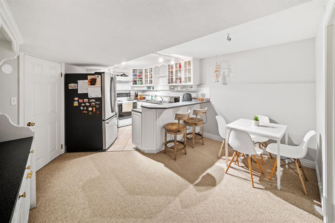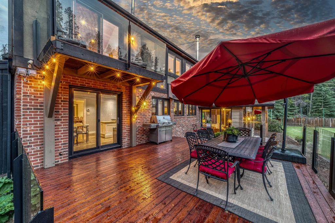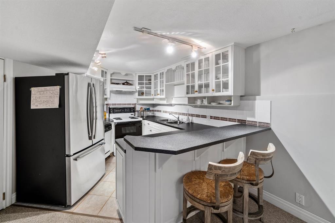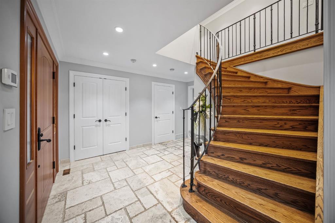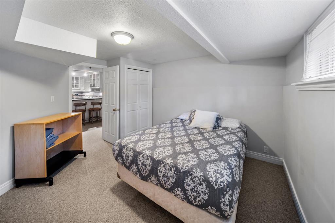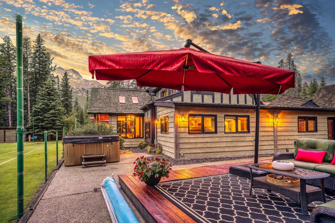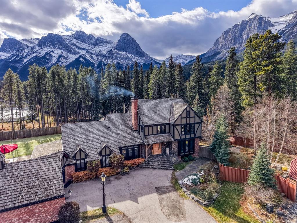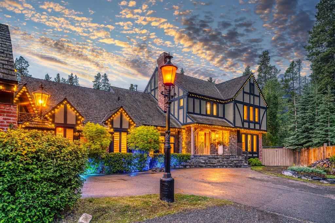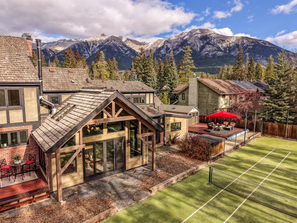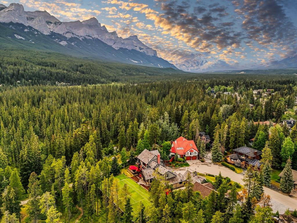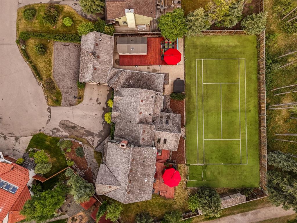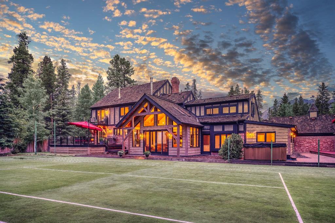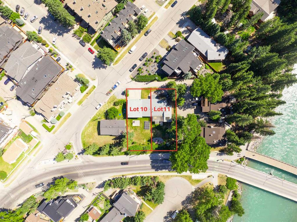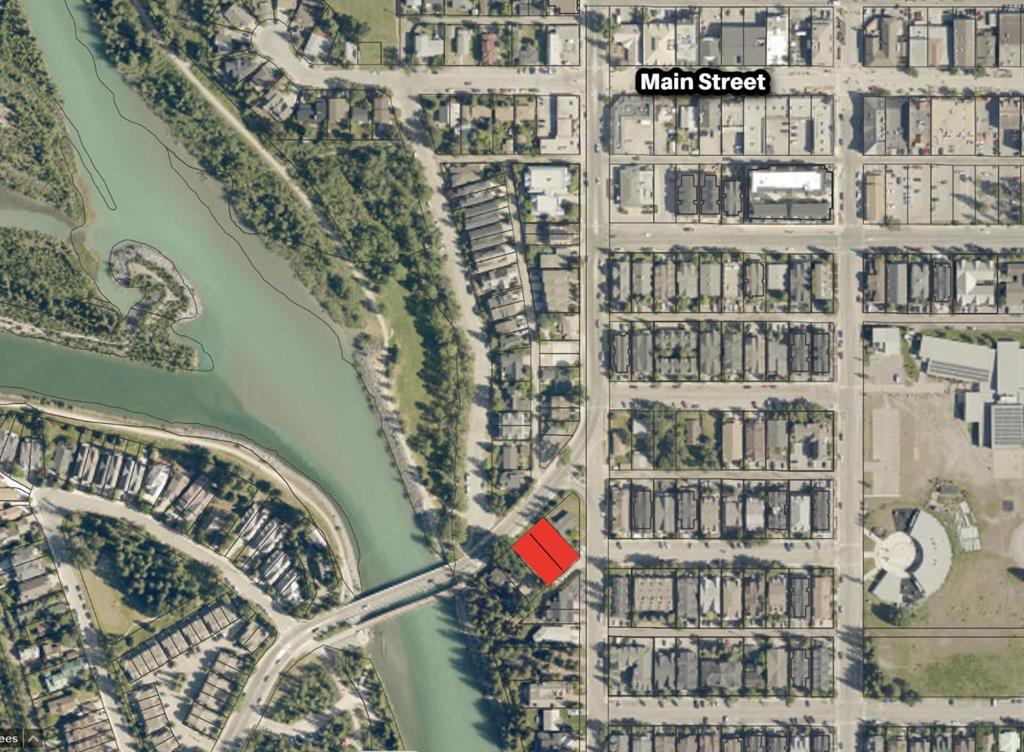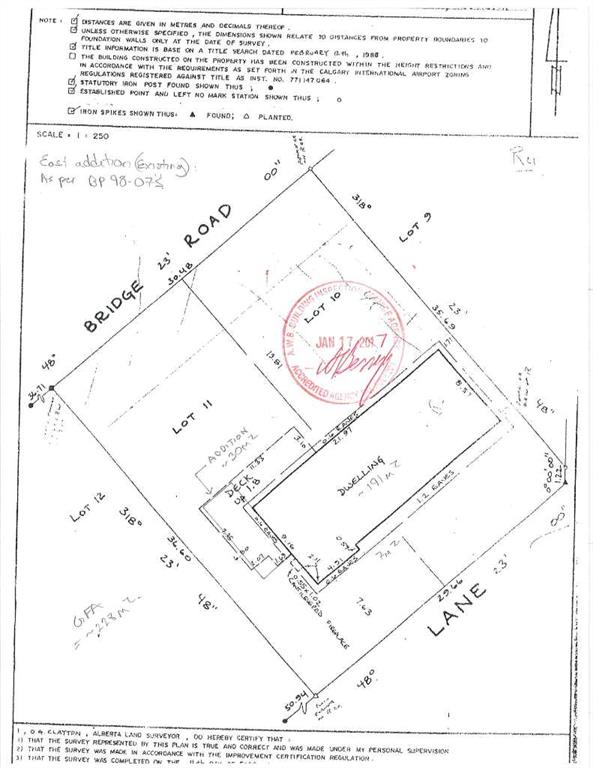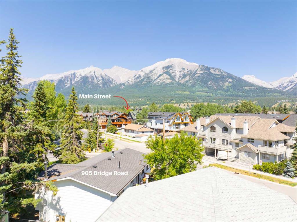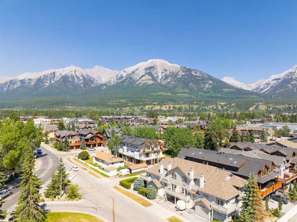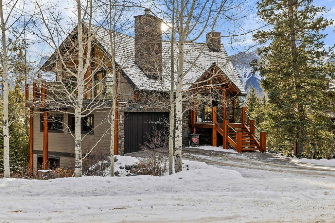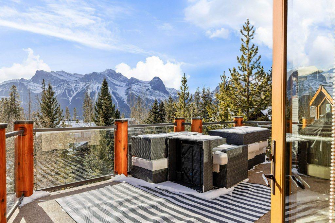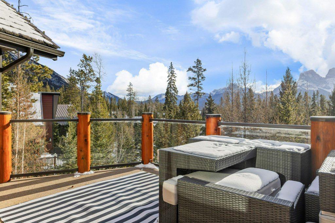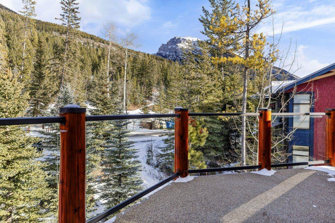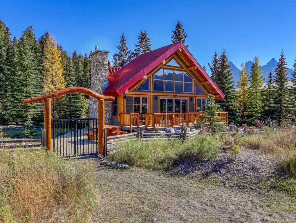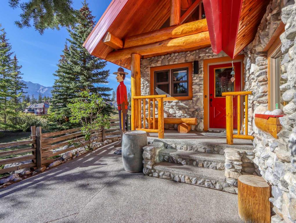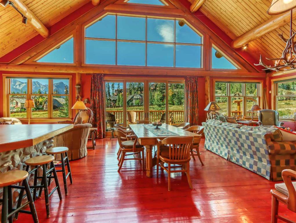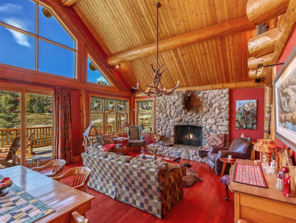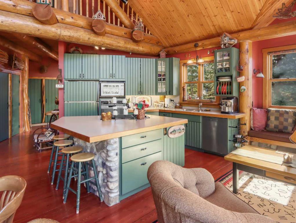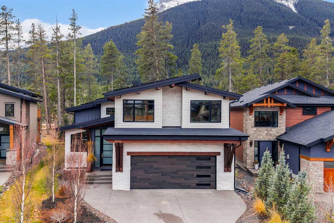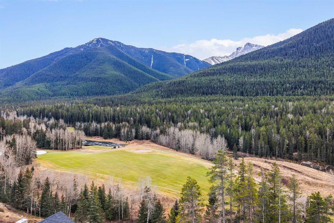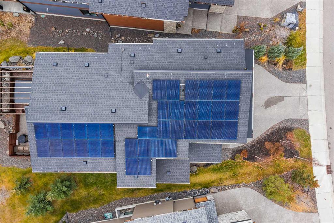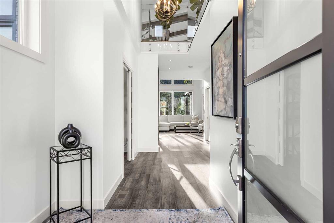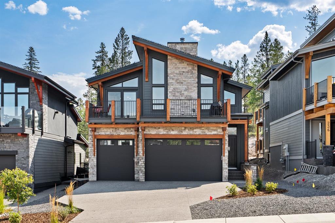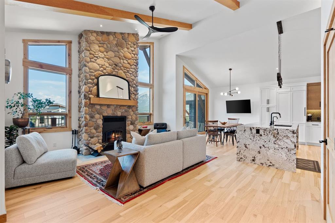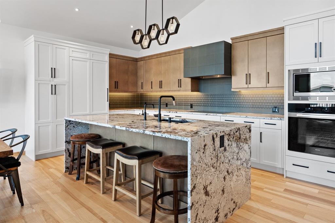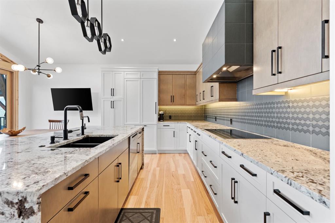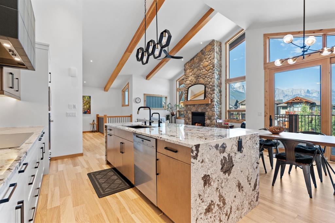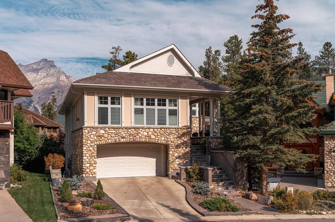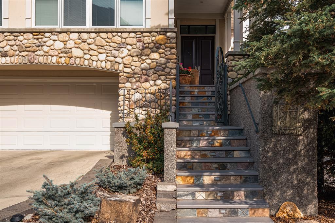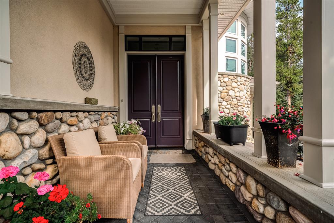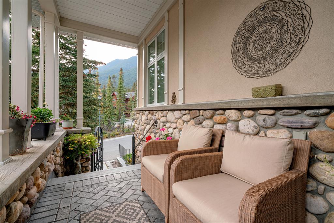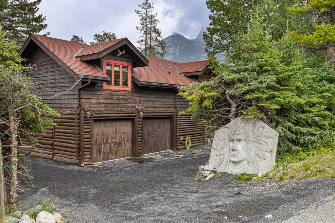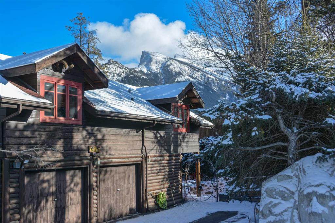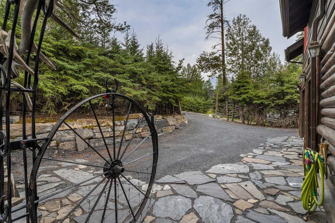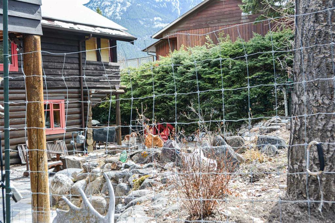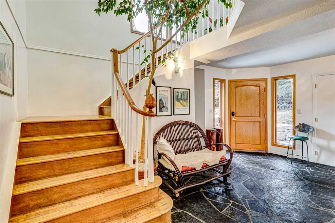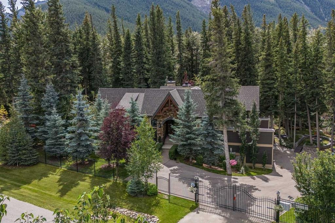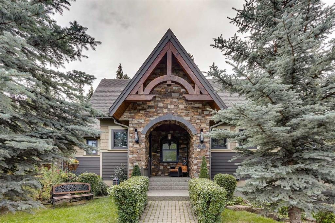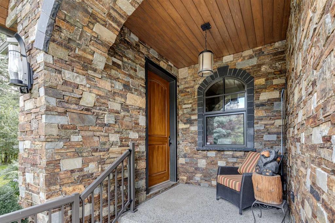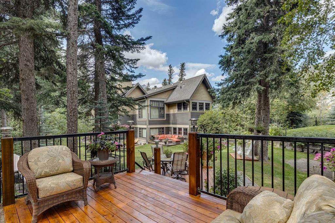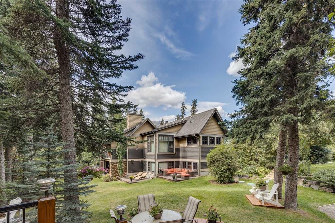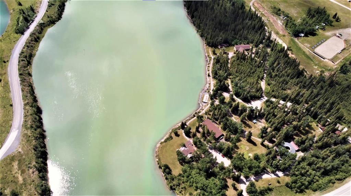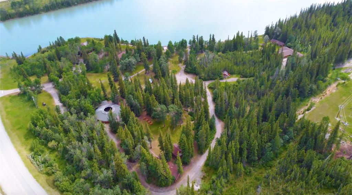5 Woodside Lane
Canmore T1W 1T1
MLS® Number: A2233257
$ 3,000,442
4
BEDROOMS
4 + 1
BATHROOMS
4,366
SQUARE FEET
1989
YEAR BUILT
AUCTION BIDDING OPEN: Bidding ends December 17th. Previously Listed $4.8M. Current High Bid $3,000,442. Showings Friday - Sunday 1-4pm, and Daily By Appt Set within a peaceful and private cul-de-sac, 5 Woodside Lane is a distinguished alpine estate that blends timeless elegance with contemporary refinement. Spanning two titled lots—approximately 8,914 sq. ft. (east lot) and 10,062 sq. ft. (west lot)—the property encompasses nearly 19,000 square feet in total. An owner may choose to retain the estate as a singular legacy property or rebuild two separate single-family homes, a rare opportunity in this sought-after central Canmore location. This exceptional estate offers rare water and parkland frontage, where a tranquil side channel of the Bow River meanders beside the south-facing backyard and adjacent parkland provides a natural buffer of privacy. The four-bedroom, four-and-a-half-bathroom home unfolds with a sense of considered grandeur. At its heart, the great room features a soaring ceiling with timber accents and a commanding stone fireplace—an architectural centerpiece that evokes warmth and permanence. Expansive windows frame panoramic views of the surrounding peaks, forest, and sky, allowing natural light to spill across the interiors and draw the outdoors in. The interiors are a study in contrast and harmony—where old-world charm meets modern sophistication. Rich wood beams, artisan tilework, and hand-forged details are paired with clean-lined finishes and curated lighting, offering an understated luxury that is both refined and relaxed. Designed for both gracious entertaining and quiet retreat, the home’s layout includes multiple gathering spaces and a thoughtfully appointed kitchen that anchors daily life. The private bedroom suites provide comfort and seclusion, while the home’s lower level offers additional room to unwind or host extended family and guests. Adding even greater potential, renowned Canmore architects Russell and Russell have prepared conceptual plans for an extensive renovation. Their design envisions expanded living areas, additional bedrooms, and the creation of a four-car garage, elevating the property’s function and architectural stature while respecting its alpine heritage. Outdoors, a private tennis court and sun-drenched backyard create a lifestyle rarely found in the Rockies—a serene haven within minutes of Canmore’s vibrant downtown and world-class trails. Bordering the eastern edge of Banff National Park, Canmore offers unmatched access to hiking, biking, skiing, and climbing. From this estate, adventure begins at your doorstep. Located in the mature neighbourhoods of Lion’s Park and Larch, 5 Woodside Lane is more than a home—it is a legacy property, offering a singular opportunity to live immersed in nature, design, and enduring quality.
| COMMUNITY | Larch |
| PROPERTY TYPE | Detached |
| BUILDING TYPE | House |
| STYLE | 3 Storey |
| YEAR BUILT | 1989 |
| SQUARE FOOTAGE | 4,366 |
| BEDROOMS | 4 |
| BATHROOMS | 5.00 |
| BASEMENT | Full |
| AMENITIES | |
| APPLIANCES | Dishwasher, Dryer, Garage Control(s), Oven, Range, Refrigerator, Washer, Window Coverings |
| COOLING | None |
| FIREPLACE | Basement, Family Room, Gas, Mantle, Primary Bedroom, Raised Hearth, Stone, Sun Room, Three-Sided, Wood Burning, Wood Burning Stove |
| FLOORING | Carpet, Tile, Wood |
| HEATING | In Floor, Floor Furnace, Wood Stove, Zoned |
| LAUNDRY | Laundry Room |
| LOT FEATURES | Creek/River/Stream/Pond, Cul-De-Sac, Irregular Lot, Level, Private, Street Lighting, Views |
| PARKING | Double Garage Attached, Driveway, Garage Faces Front |
| RESTRICTIONS | Short Term Rentals Not Allowed |
| ROOF | Shingle, Wood |
| TITLE | Fee Simple |
| BROKER | Sotheby's International Realty Canada |
| ROOMS | DIMENSIONS (m) | LEVEL |
|---|---|---|
| 3pc Bathroom | 7`4" x 11`0" | Basement |
| Bedroom | 13`0" x 13`0" | Basement |
| Dining Room | 12`7" x 13`0" | Basement |
| Kitchen | 10`1" x 10`11" | Basement |
| Laundry | 14`0" x 7`11" | Basement |
| Balcony | 6`10" x 3`5" | Basement |
| Game Room | 22`2" x 15`11" | Basement |
| Storage | 4`2" x 2`7" | Basement |
| 2pc Bathroom | 7`1" x 2`11" | Main |
| 3pc Bathroom | 14`7" x 14`3" | Main |
| Bedroom | 20`2" x 11`4" | Main |
| Breakfast Nook | 12`10" x 11`0" | Main |
| Balcony | 17`2" x 21`10" | Main |
| Balcony | 25`7" x 30`0" | Main |
| Dining Room | 18`8" x 15`10" | Main |
| Foyer | 13`3" x 11`8" | Main |
| Kitchen | 12`10" x 23`1" | Main |
| Laundry | 16`2" x 11`3" | Main |
| Living Room | 41`0" x 36`5" | Main |
| Balcony | 2`10" x 2`0" | Main |
| Porch - Enclosed | 9`5" x 14`9" | Main |
| Storage | 8`10" x 13`9" | Main |
| Furnace/Utility Room | 8`2" x 6`1" | Main |
| 3pc Bathroom | 6`7" x 13`5" | Upper |
| 5pc Ensuite bath | 10`2" x 19`3" | Upper |
| Balcony | 5`6" x 10`0" | Upper |
| Bedroom | 13`4" x 22`5" | Upper |
| Bedroom - Primary | 25`7" x 16`3" | Upper |
| Walk-In Closet | 15`11" x 31`7" | Upper |

