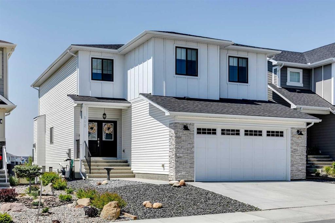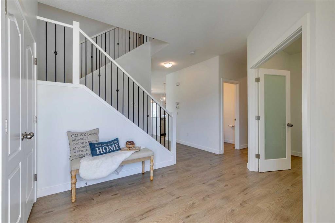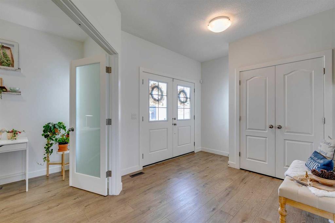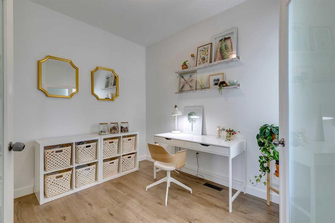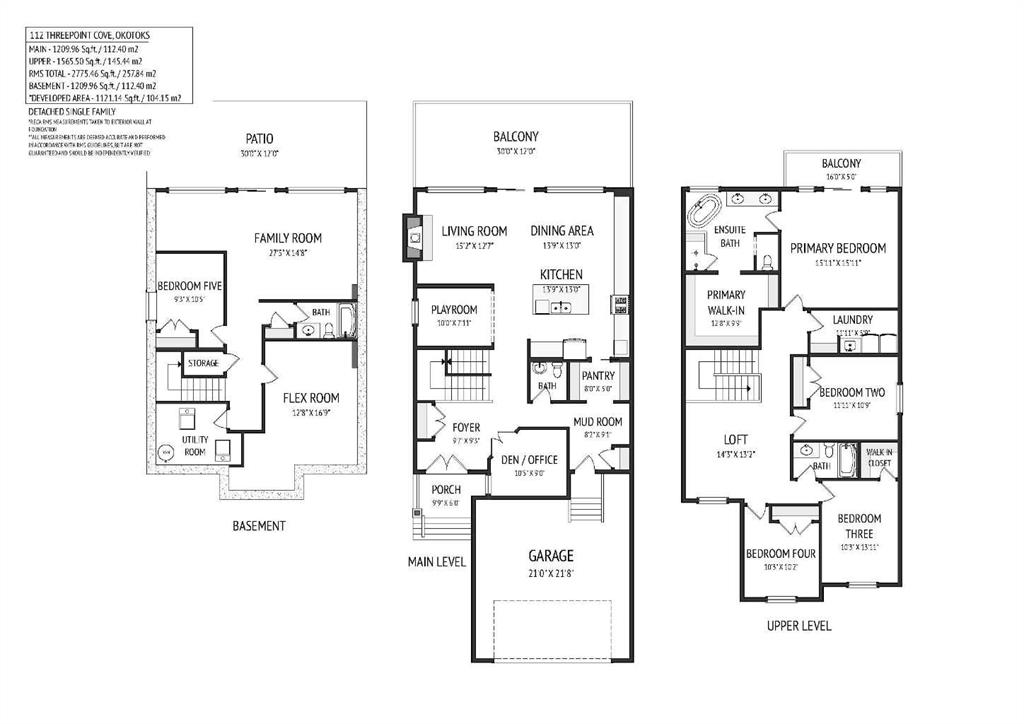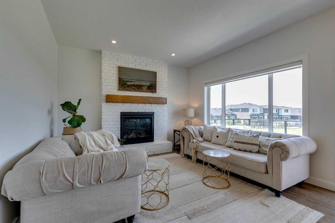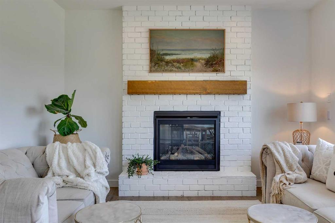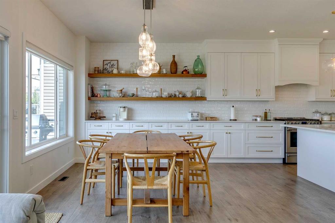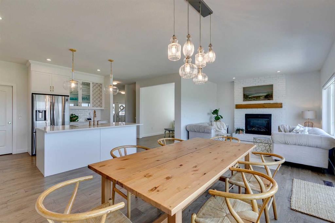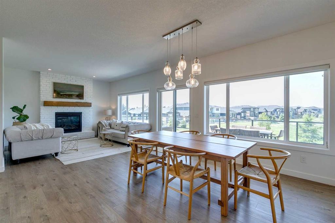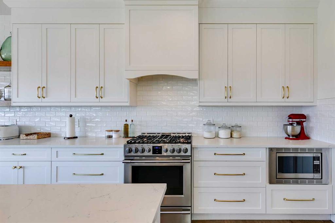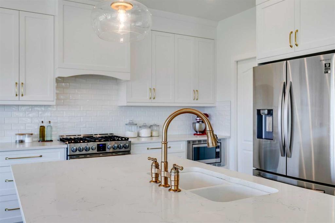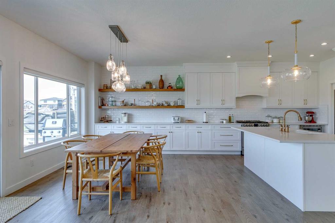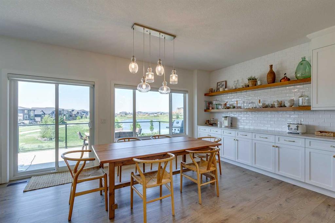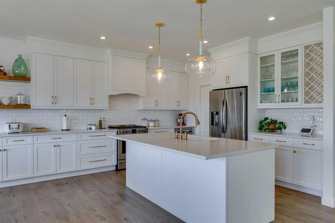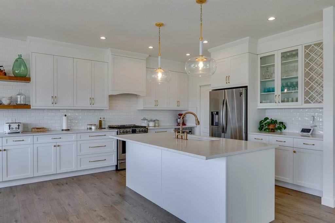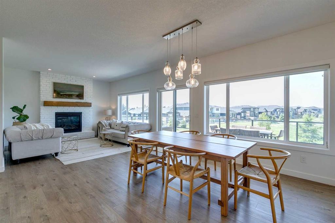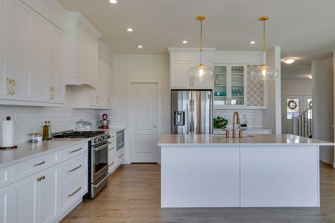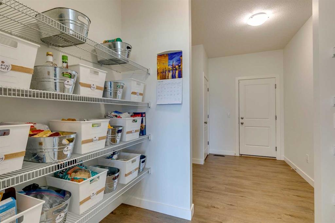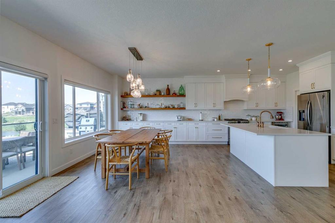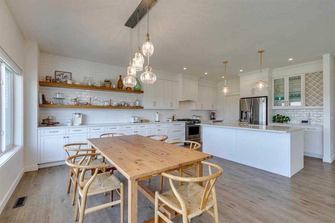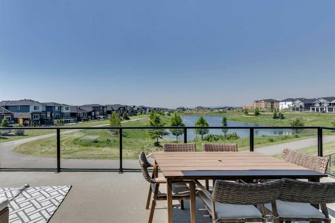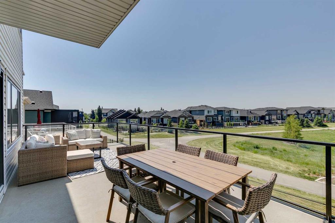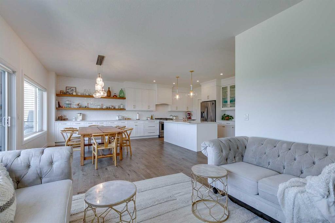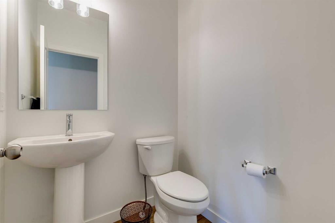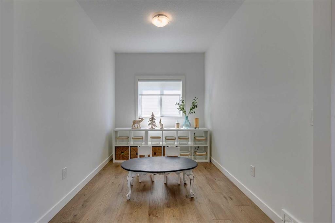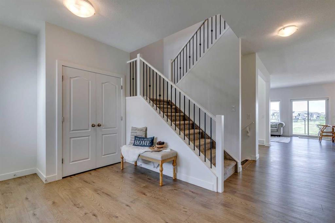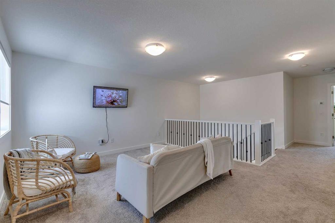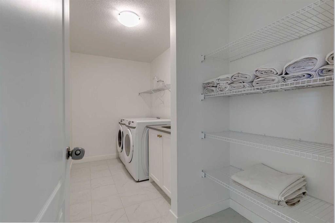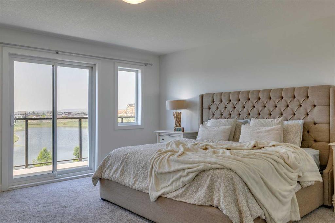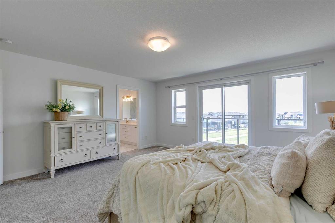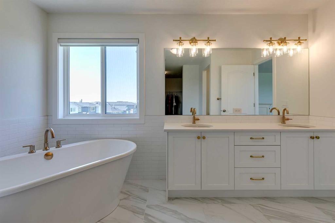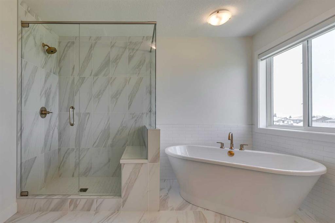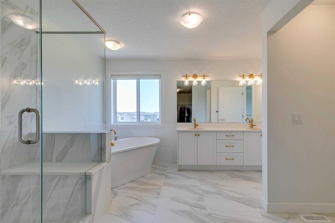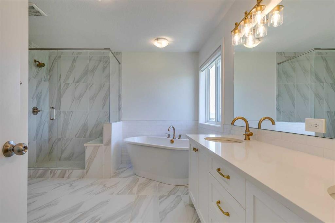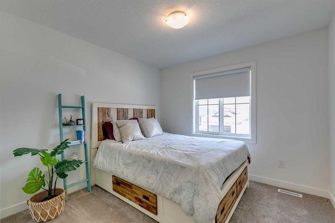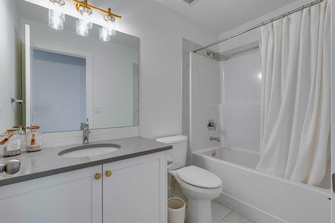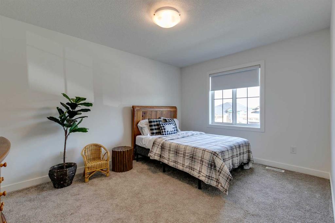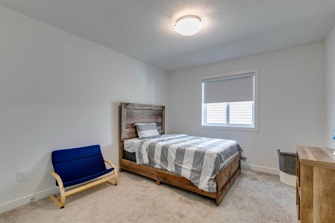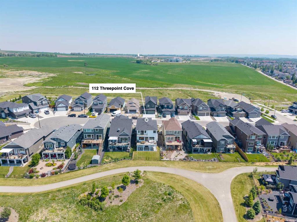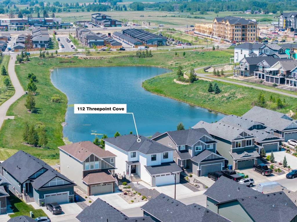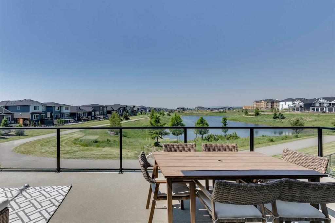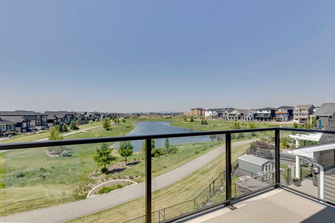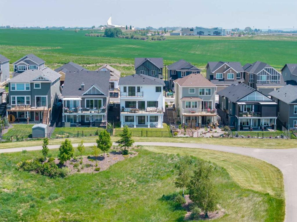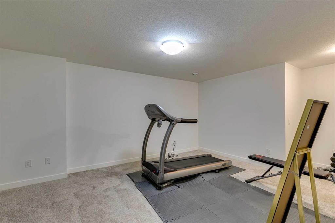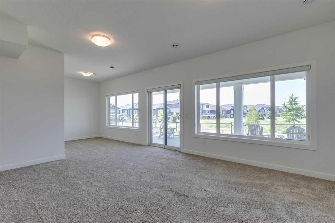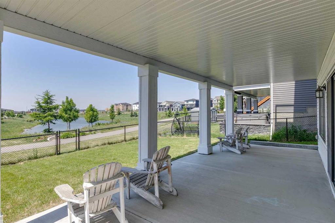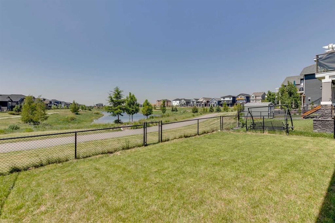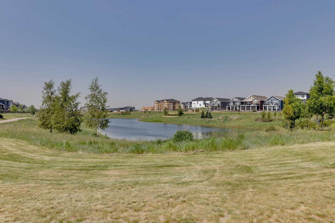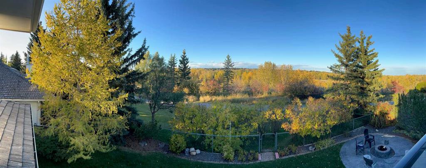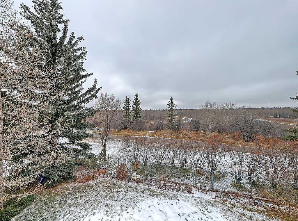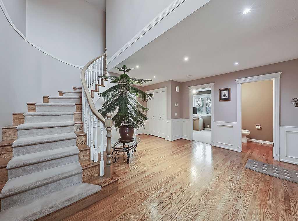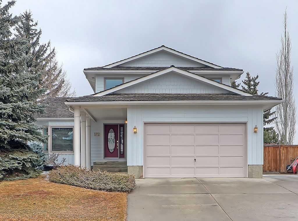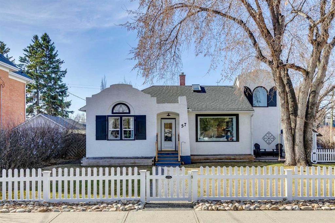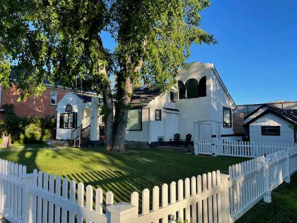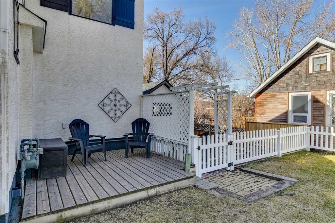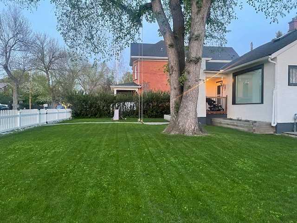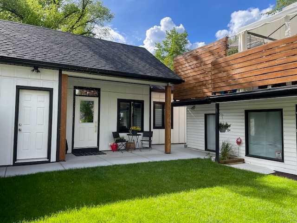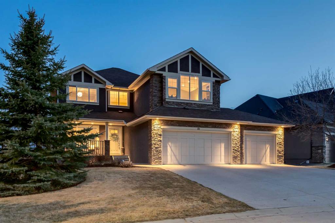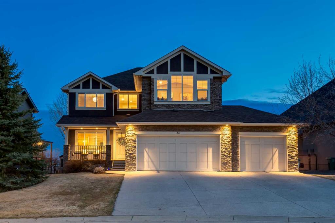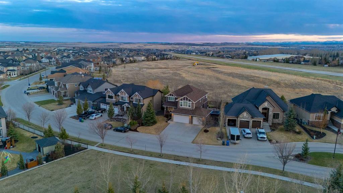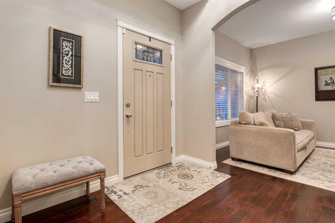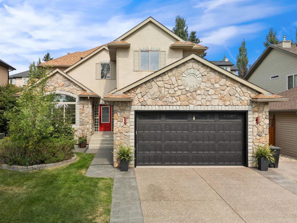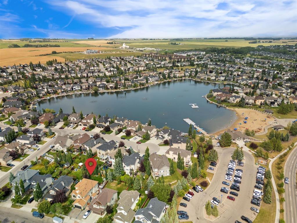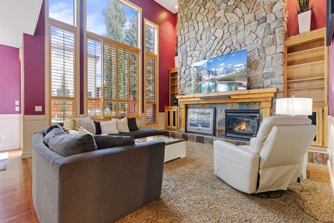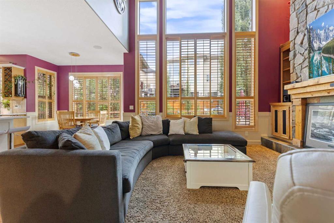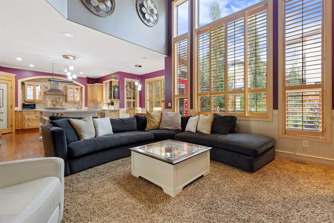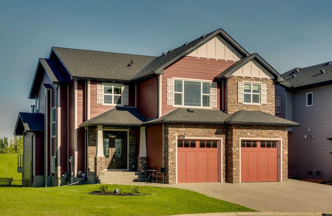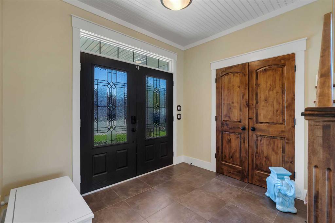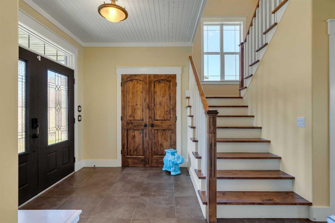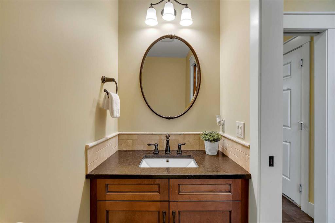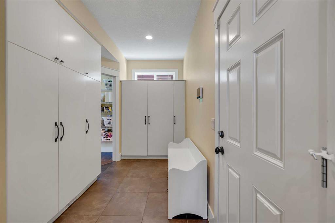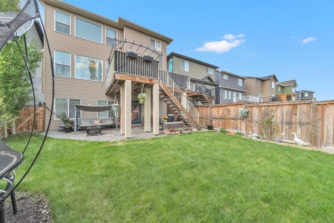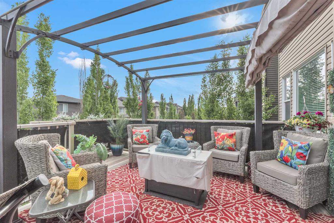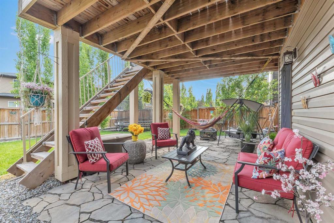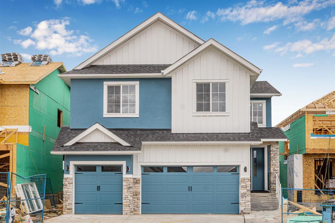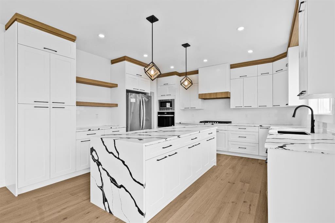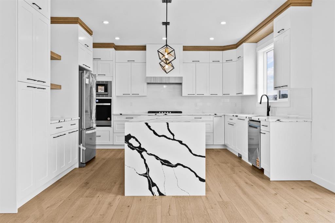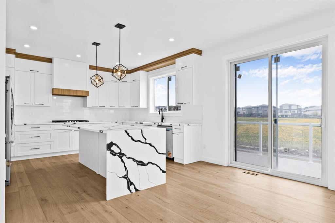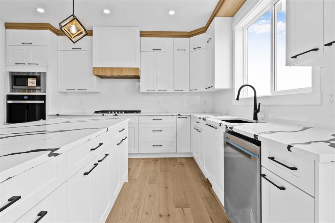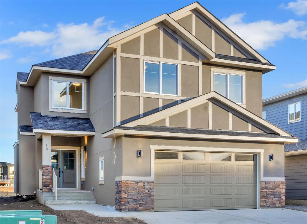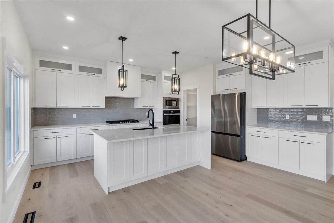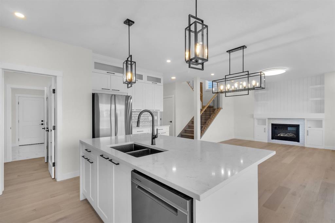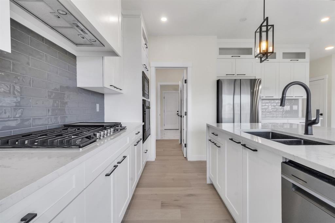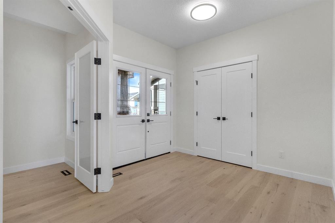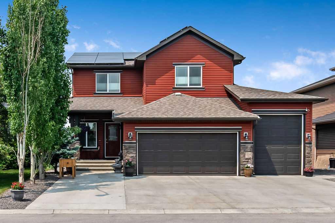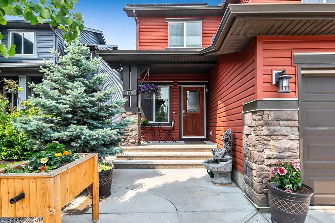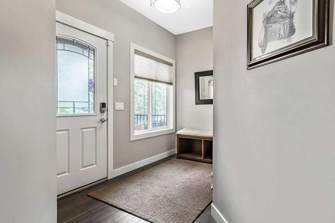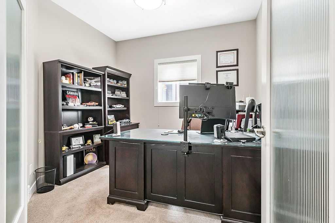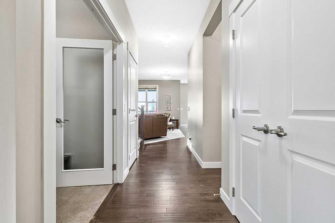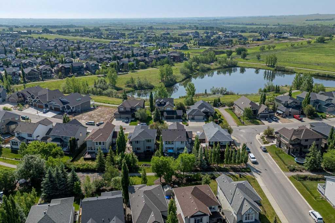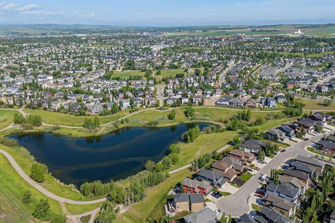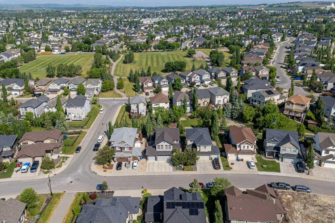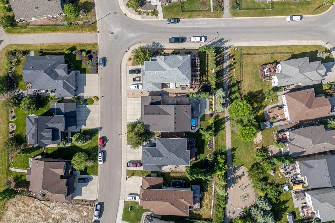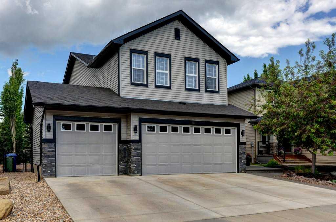112 Threepoint Cove
Okotoks T1S5S4
MLS® Number: A2230960
$ 1,139,999
5
BEDROOMS
3 + 1
BATHROOMS
2021
YEAR BUILT
Nestled in the inviting community of Wedderburn, renowned for its family-friendly environment, this exquisite property offers a perfect blend of luxury and practicality. With 2,775 sq ft of above-grade living space, the home boasts 4+1 bedrooms, 3.5 bathrooms, and a dedicated office space, ideal for remote work. The property's modern design is evident in its open-concept layout, enhanced by upgraded lighting fixtures that create a bright and welcoming atmosphere. The gourmet kitchen is a chef's dream, featuring quartz countertops, high-end appliances, a gas range stove, and a convenient walk-through pantry. The living area invites relaxation, showcasing a cozy brick gas fireplace and ample space for entertainment, as well as electric blinds for the main-floor windows. Upstairs, the luxurious primary suite presents splendid views and an elegant ensuite, complete with a large walk-in closet, tile glass shower, and a comforting soaker tub. The fully finished walkout basement provides additional living space, including a bedroom and bathroom, & room plumbed for Theatre entertainment, perfectly complementing the home's offerings. Outdoor enthusiasts will love the covered Dura Deck and concrete patio, equipped with a gas line for BBQ, allowing for year-round enjoyment. With a west-facing backyard overlooking a serene pond and majestic mountains, you’ll enjoy direct connections to scenic pathways. Conveniently located near parks, shopping, and dining, this property offers a comfortable and convenient lifestyle. This home is an exceptional choice for discerning buyers seeking elegance, functionality, and picturesque surroundings. For more information, please do not hesitate to reach out.
| COMMUNITY | Wedderburn |
| PROPERTY TYPE | Detached |
| BUILDING TYPE | House |
| STYLE | 2 Storey |
| YEAR BUILT | 2021 |
| SQUARE FOOTAGE | 2,775 |
| BEDROOMS | 5 |
| BATHROOMS | 4.00 |
| BASEMENT | Finished, Full, Walk-Out To Grade |
| AMENITIES | |
| APPLIANCES | Dishwasher, Dryer, Gas Range, Microwave, Range Hood, Refrigerator, See Remarks, Washer, Window Coverings |
| COOLING | Central Air |
| FIREPLACE | Brick Facing, Gas |
| FLOORING | Carpet, Tile, Vinyl Plank |
| HEATING | Forced Air, Natural Gas |
| LAUNDRY | Electric Dryer Hookup, Laundry Room, See Remarks, Sink, Upper Level, Washer Hookup |
| LOT FEATURES | Back Yard, Backs on to Park/Green Space, Cul-De-Sac, Front Yard, Landscaped, See Remarks, Views |
| PARKING | Double Garage Attached |
| RESTRICTIONS | None Known |
| ROOF | Asphalt Shingle |
| TITLE | Fee Simple |
| BROKER | Real Estate Professionals Inc. |
| ROOMS | DIMENSIONS (m) | LEVEL |
|---|---|---|
| Flex Space | 12`8" x 14`8" | Basement |
| Family Room | 27`5" x 14`8" | Basement |
| Furnace/Utility Room | 11`8" x 8`4" | Basement |
| Bedroom | 9`3" x 10`5" | Basement |
| 4pc Bathroom | 8`4" x 5`0" | Basement |
| 2pc Bathroom | 5`0" x 4`11" | Main |
| Balcony | 30`0" x 12`0" | Main |
| Kitchen | 13`9" x 10`0" | Main |
| Dining Room | 13`9" x 13`0" | Main |
| Play Room | 10`0" x 7`11" | Main |
| Living Room | 15`2" x 12`7" | Main |
| Den | 10`5" x 9`0" | Main |
| Foyer | 9`7" x 9`3" | Main |
| Mud Room | 8`2" x 9`1" | Main |
| Loft | 14`3" x 13`2" | Second |
| Balcony | 16`0" x 5`0" | Second |
| Laundry | 11`11" x 5`9" | Second |
| Bedroom - Primary | 15`11" x 15`11" | Second |
| Bedroom | 11`11" x 10`9" | Second |
| Bedroom | 10`3" x 13`11" | Second |
| Bedroom | 10`3" x 10`2" | Second |
| 4pc Bathroom | 8`10" x 4`11" | Second |
| 5pc Ensuite bath | 12`8" x 10`10" | Second |

