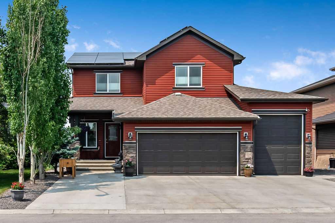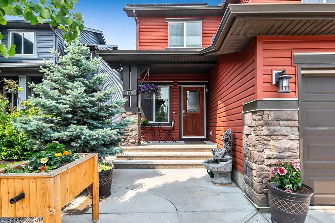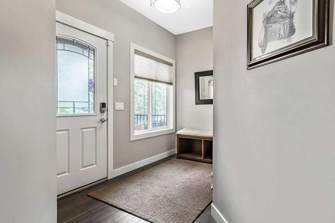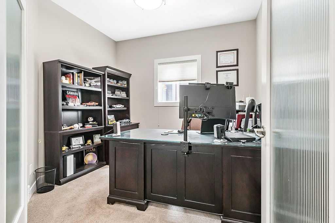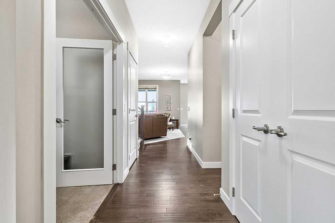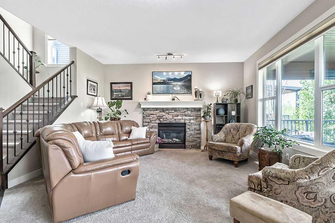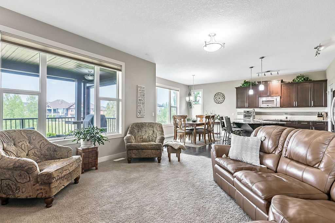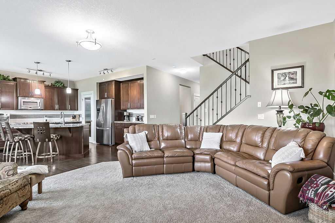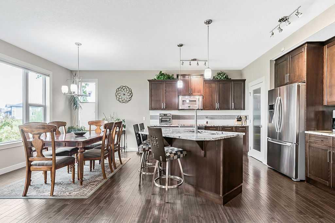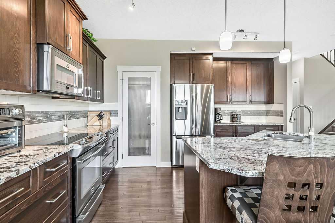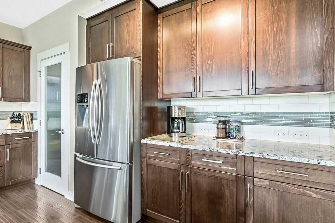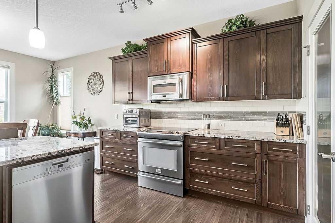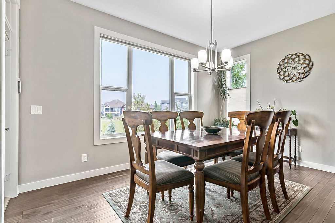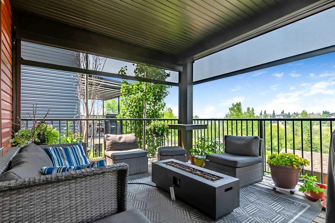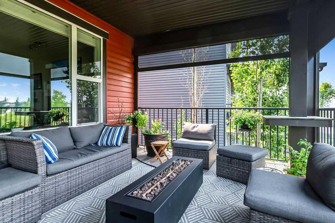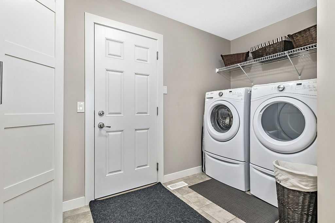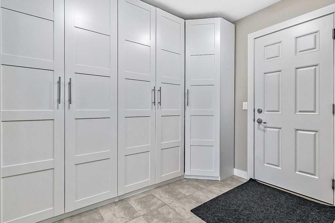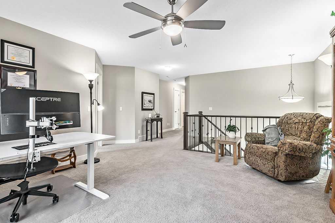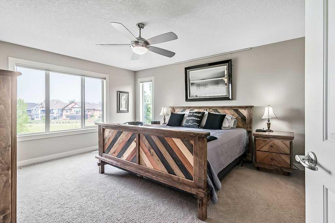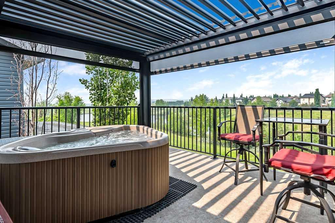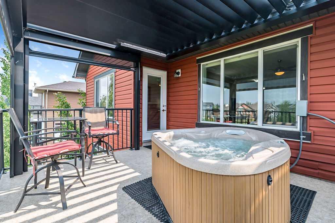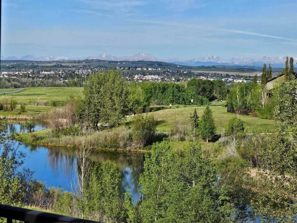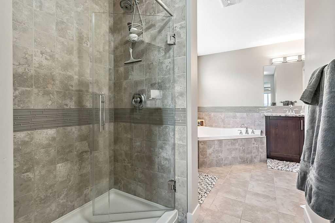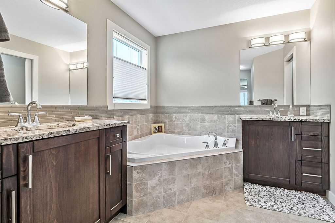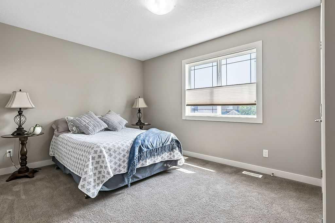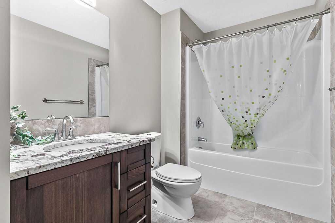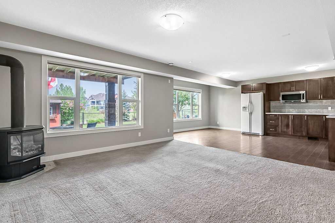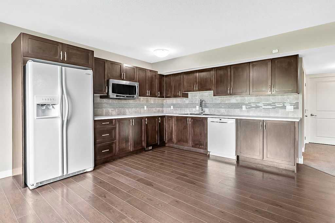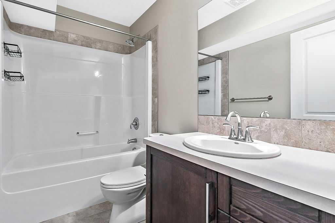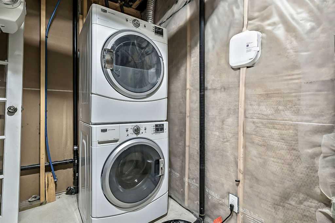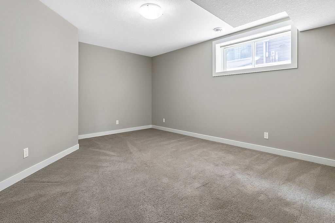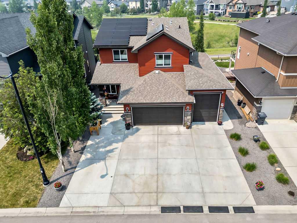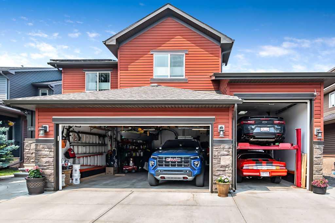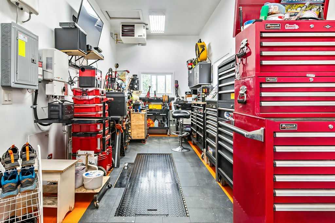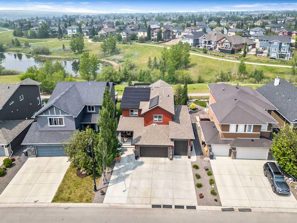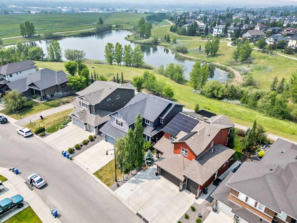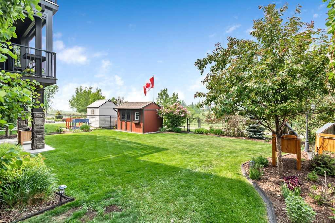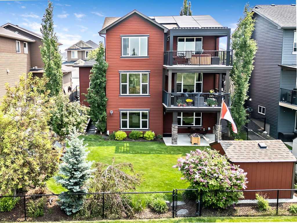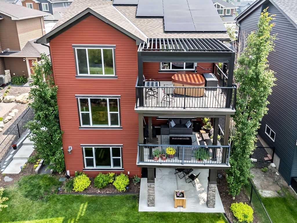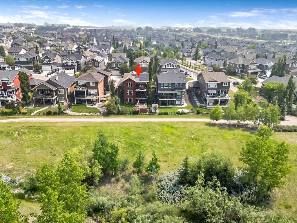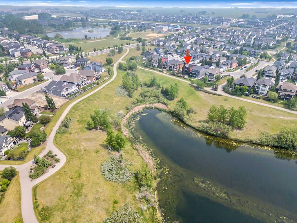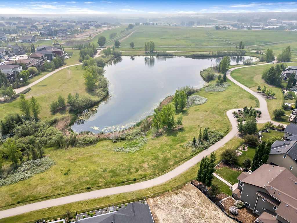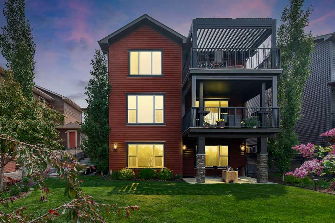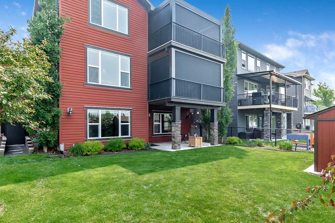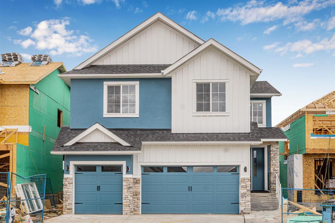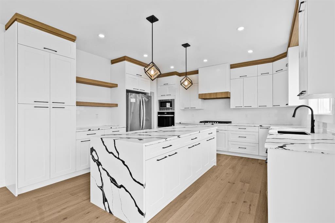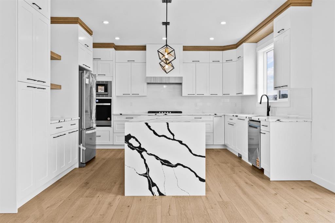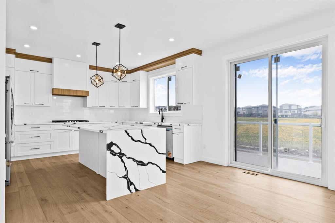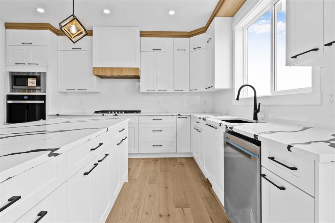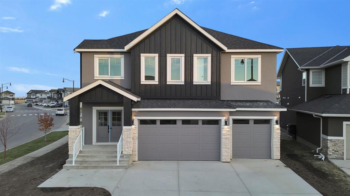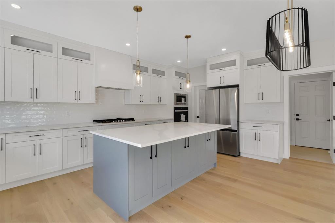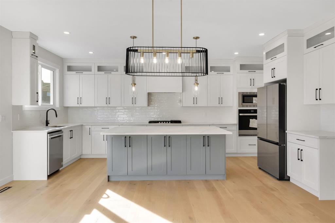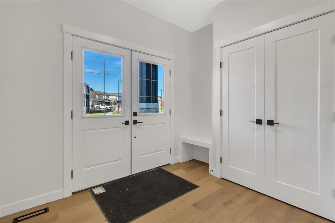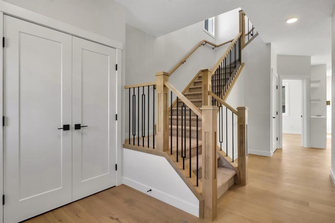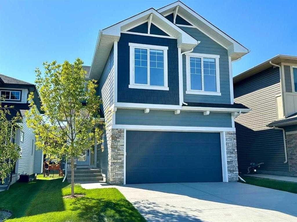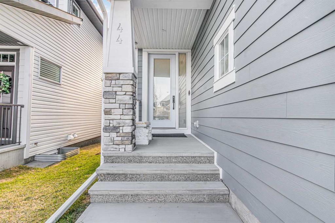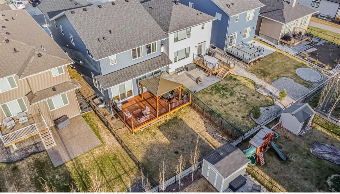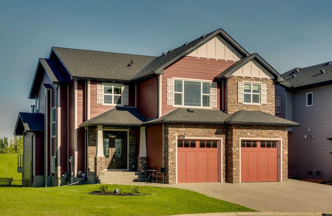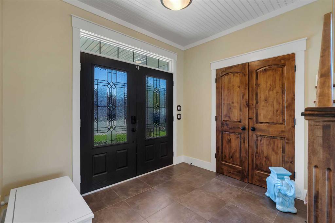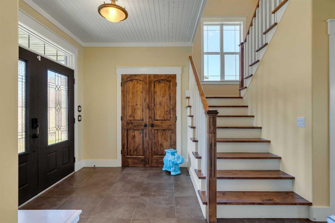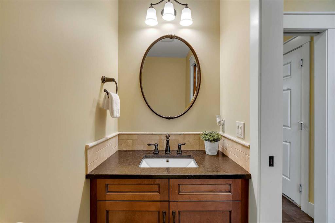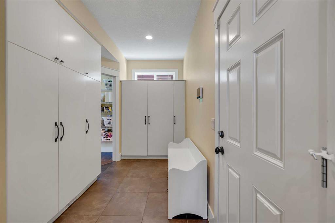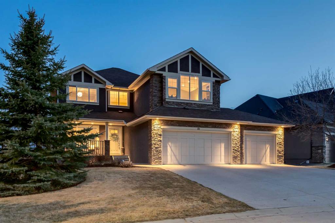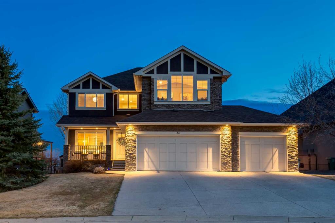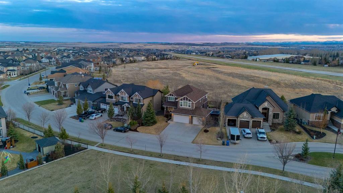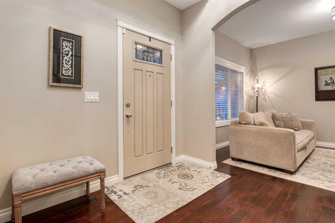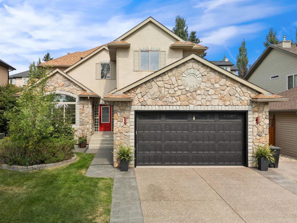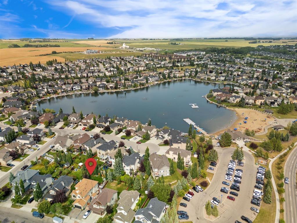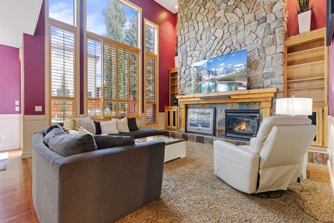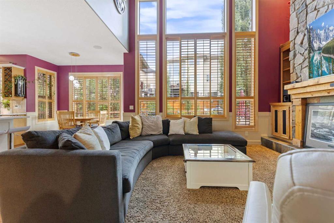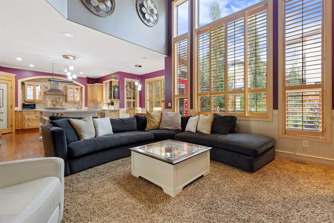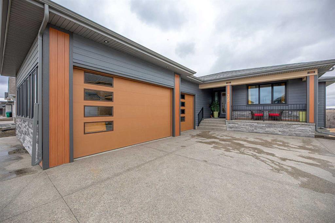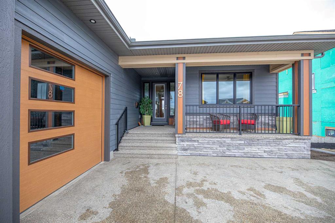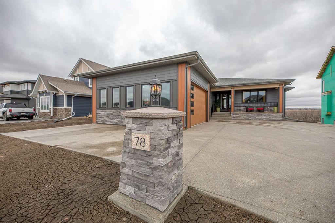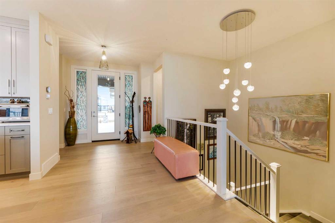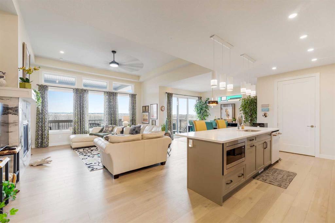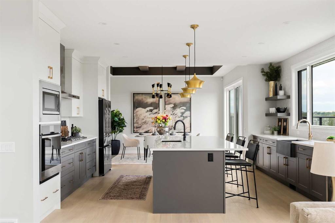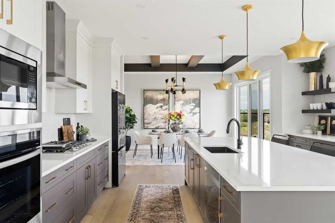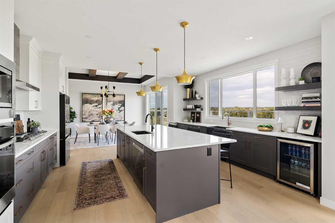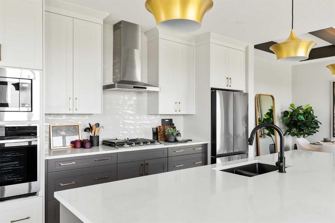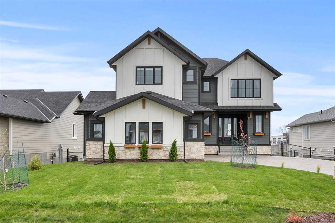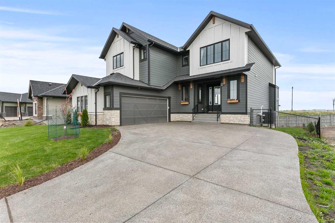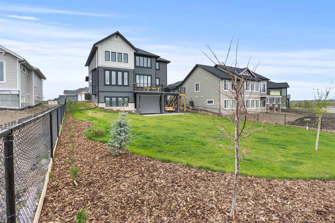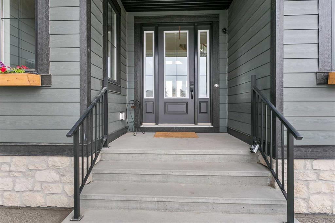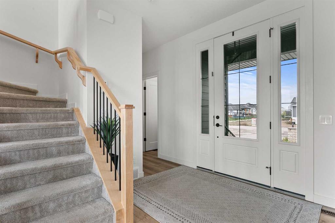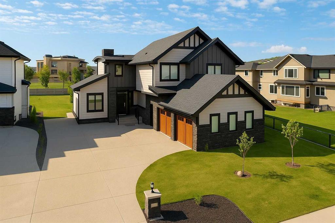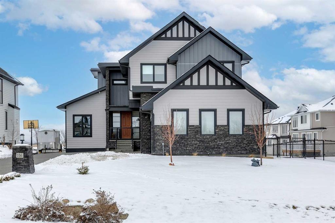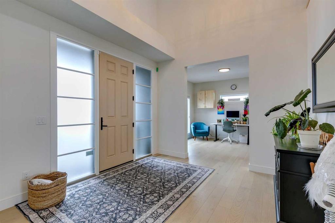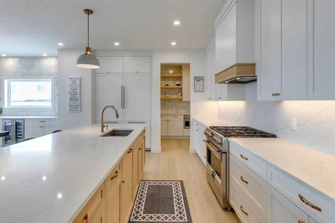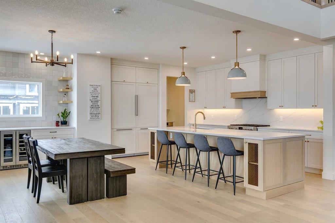128 Drake Landing Terrace
Okotoks T1S 0H1
MLS® Number: A2229396
$ 1,179,000
4
BEDROOMS
3 + 1
BATHROOMS
2,436
SQUARE FEET
2012
YEAR BUILT
Welcome to this stunning home with everything everyone in the family could wish for. Situated on a quiet cul-de-sac and backing onto a pond with mountain views, this is definitely a home not to be missed! The main floor boasts an office with french doors, large living room, beautiful kitchen with island & large breakfast nook, walkthrough panty, huge laundry room, & half bath. This level is complete with a deck with built-in tables constructed around the support columns, and the most incredible views of the pond, valley, & mountains. The upper level has a primary retreat like no other with a stunning ensuite with oversized tiled shower & tub, walk-in closet, plus your own private deck with a hot tub and once again views that will relax anyone! A large open bonus room, two more bedrooms and a full bath complete this floor.The basement is set up as a "mother-in-law" suite (illegal) and could house family, guests, or be used as a great entertainment area, utilizing the kitchen eating area space with a games table or perhaps a pool table...your choice or vision! The walkout leads to the professionally landscaped backyard which has been thoughtfully designed to enjoy all year round. The underground sprinkler system has 2 zones for grass and 1 zone for drip lines to all trees & plants . The garden shed was custom built to match the home and has electricity. The heated triple garage with workshop area completes this incredible property. There is nothing left wanting with this incredible home! A few details.....this home has a substantial number of electrical outlets with 3 bedrooms having 6 outlets, the 4th has 5 outlets, tv/data cable run into every room of the home including 2 outlets in the garage, each deck has an 120V outlet along with the rest of the exterior of the home having 6 exterior plug-ins for 120V items, central air, plus solar system (fully paid) with incredible savings (the average monthly electricity cost since installation has been approximately $5.23!) Additional parking spots poured to provide parking for up to 4 vehicles as well as the triple garage. Garage renovation raising the single bay to an internal height of 12'6" and an extension of 16'. The single bay has a 10' door height. The garage renovation also includes a 8'x15' storage area under the garage secured by a lockable custom roll up door. The extension also includes a built-in motorcycle/ATV hoist embedded into the floor plus 120V/20 AMP circuits for work are split into 2 breakers. 220V also ran with 2 outlets on a single 50 AMP breaker, along with 13 points of access for electrical outlets throughout the garage. LED lighting also throughout and there is a large mezzanine above the double bay for tons of storage. Water access within the garage. The middle and upper decks have motorized privacy screens and a motorized louvered roof completes the upper deck, all easily controlled by remotes. Located close to all amenities including walking paths, schools, parks, shopping and golf.
| COMMUNITY | Drake Landing |
| PROPERTY TYPE | Detached |
| BUILDING TYPE | House |
| STYLE | 2 Storey |
| YEAR BUILT | 2012 |
| SQUARE FOOTAGE | 2,436 |
| BEDROOMS | 4 |
| BATHROOMS | 4.00 |
| BASEMENT | Separate/Exterior Entry, Finished, Full, Walk-Out To Grade |
| AMENITIES | |
| APPLIANCES | Central Air Conditioner, Dishwasher, Electric Stove, Garage Control(s), Microwave Hood Fan, Refrigerator, Washer/Dryer, Washer/Dryer Stacked, Water Softener, Window Coverings |
| COOLING | Central Air |
| FIREPLACE | Gas, Mantle, Stone |
| FLOORING | Carpet, Ceramic Tile, Hardwood |
| HEATING | Fireplace(s), Forced Air, Natural Gas, Solar |
| LAUNDRY | Laundry Room, Main Level |
| LOT FEATURES | Backs on to Park/Green Space, Cul-De-Sac, Greenbelt, Landscaped, Many Trees, Rectangular Lot, Underground Sprinklers, Views, Waterfront, Yard Drainage |
| PARKING | Triple Garage Attached |
| RESTRICTIONS | Easement Registered On Title, Restrictive Covenant, Restrictive Covenant-Building Design/Size, Utility Right Of Way |
| ROOF | Asphalt Shingle |
| TITLE | Fee Simple |
| BROKER | RE/MAX iRealty Innovations |
| ROOMS | DIMENSIONS (m) | LEVEL |
|---|---|---|
| Family Room | 14`10" x 14`4" | Basement |
| Kitchen With Eating Area | 18`8" x 13`3" | Basement |
| Bedroom | 15`6" x 12`8" | Basement |
| Laundry | 10`0" x 10`0" | Basement |
| 4pc Bathroom | 8`9" x 5`0" | Basement |
| 2pc Bathroom | 7`2" x 3`0" | Main |
| Entrance | 9`7" x 5`5" | Main |
| Office | 10`1" x 9`8" | Main |
| Living Room | 15`0" x 14`10" | Main |
| Breakfast Nook | 13`10" x 9`4" | Main |
| Kitchen | 14`2" x 12`3" | Main |
| Laundry | 11`6" x 9`5" | Main |
| Bedroom - Primary | 16`6" x 14`0" | Second |
| Bedroom | 13`5" x 13`1" | Second |
| Bedroom | 12`6" x 10`0" | Second |
| Bonus Room | 15`0" x 14`7" | Second |
| 5pc Ensuite bath | 13`5" x 11`2" | Second |
| 4pc Bathroom | 11`2" x 6`0" | Second |

