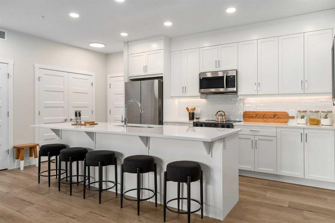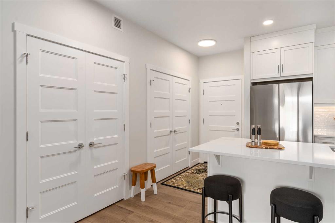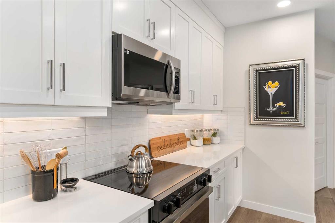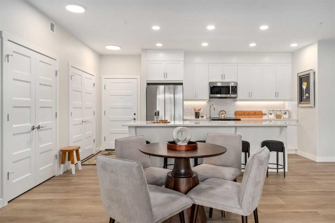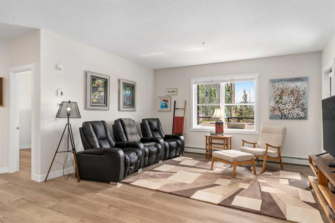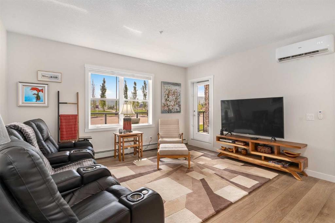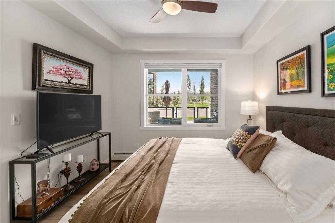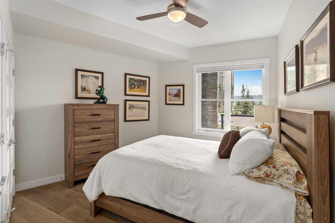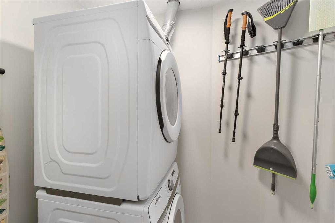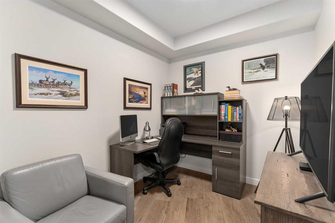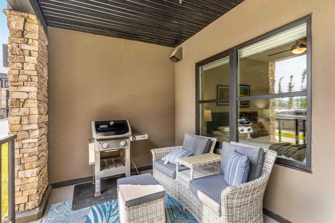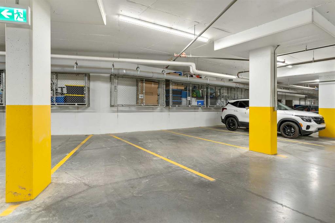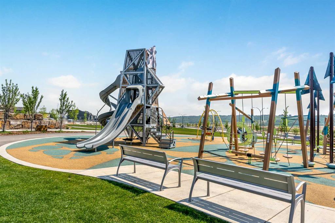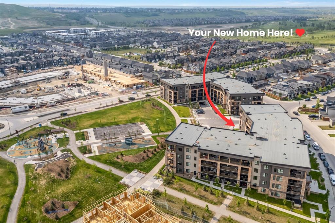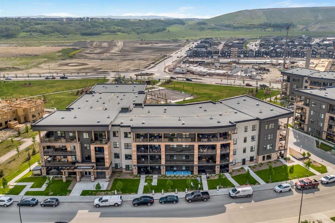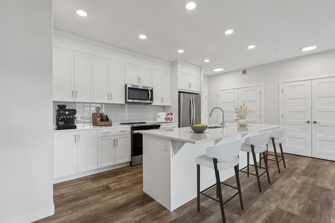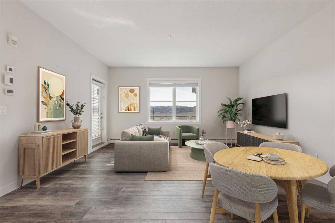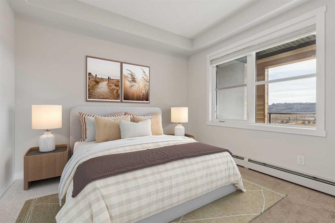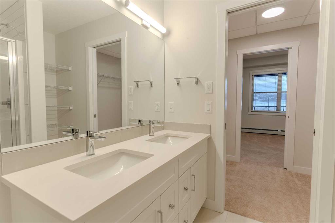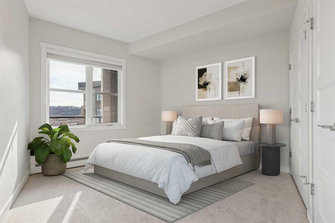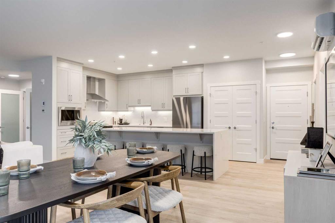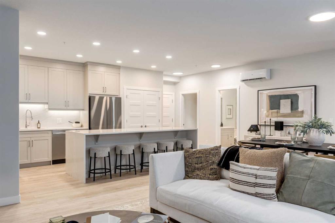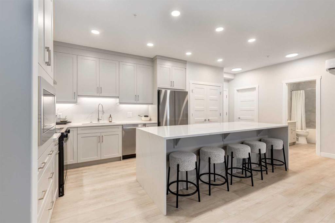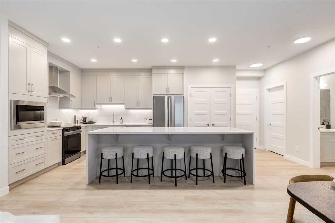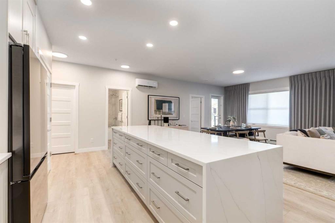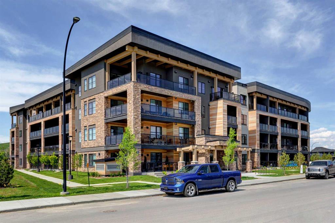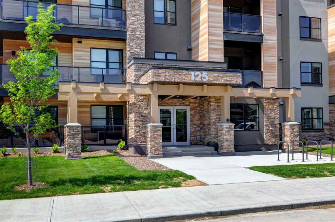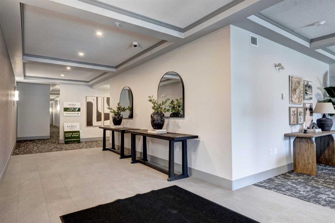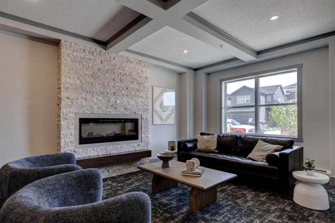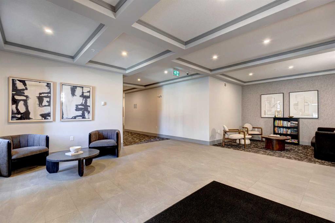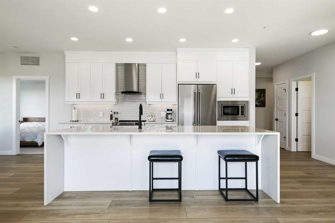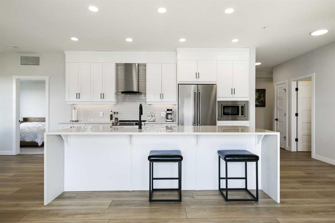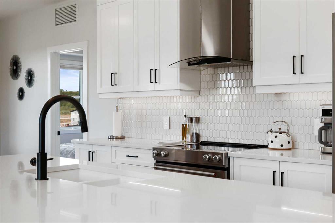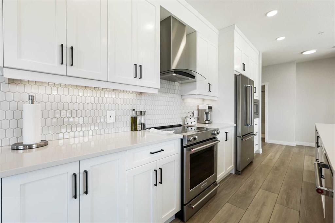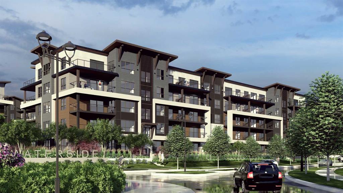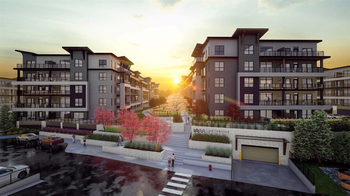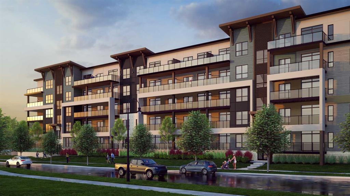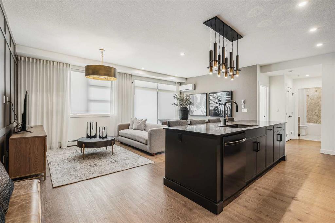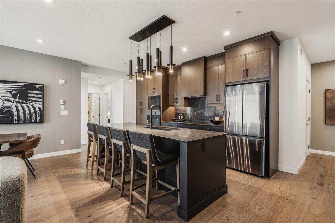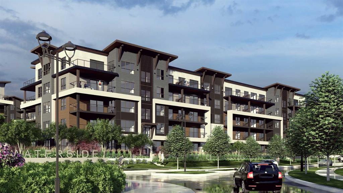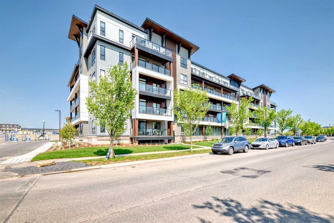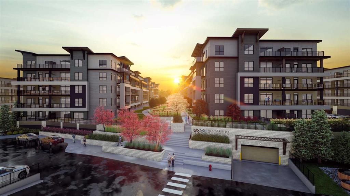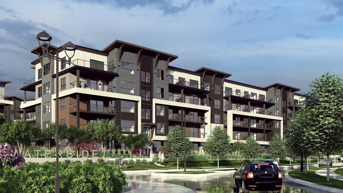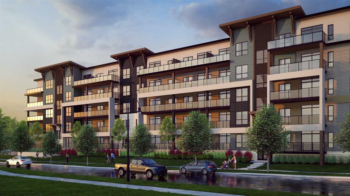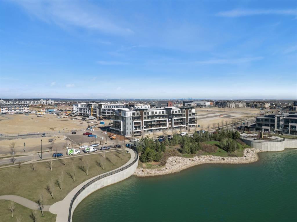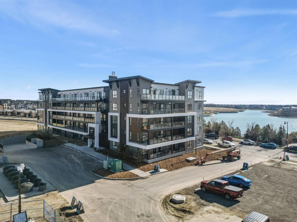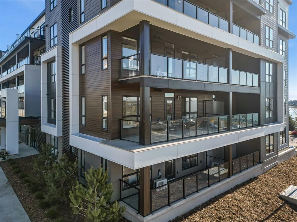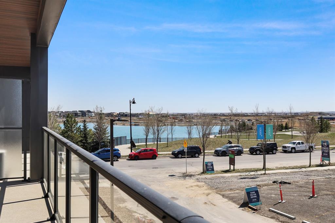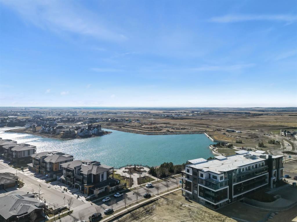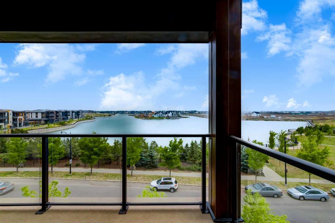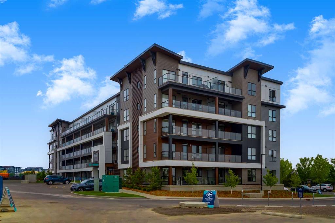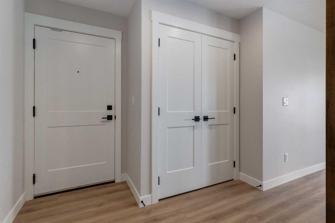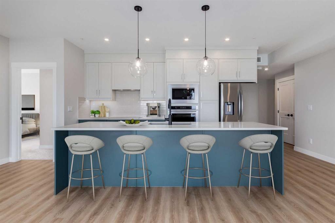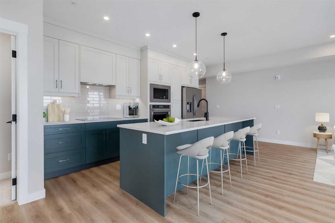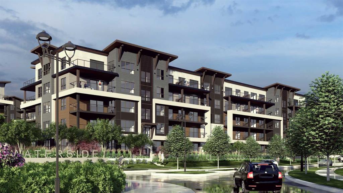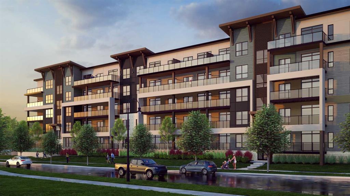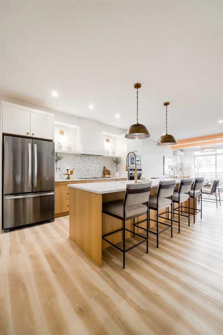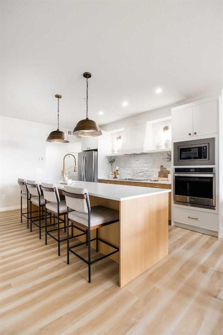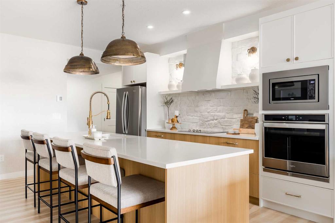112, 125 Wolf Hollow Crescent SE
Calgary T2X 5W9
MLS® Number: A2229557
$ 599,900
3
BEDROOMS
2 + 0
BATHROOMS
1,100
SQUARE FEET
2024
YEAR BUILT
Welcome to this exceptional ground-floor unit in BOW360, nestled in the highly sought-after community of Wolf Willow. Offering over 1,100 square feet of thoughtfully designed living space, this bright and spacious ASTOR FLOOR PLAN features 9 foot ceilings, two bedrooms, two full bathrooms, and a versatile THIRD BEDROOM or den—perfect for a home office, guest room, or creative space. The gourmet kitchen is spectacular with full-height shaker-style cabinetry, under-cabinet lighting, a premium upgraded appliance package, and stunning 10 ft island with quartz countertops. With a large pantry and an oversized front entry closet, there are well designed storage spaces in this unit. You’ll love the beautiful wide plank luxury vinyl flooring that runs throughout the home—completely carpet-free for a clean and contemporary feel. The primary bedroom comfortably fits a king-size bed and includes a walk-through closet leading to a stunning ensuite with a tiled walk-in glass shower with built-in bench and a double vanity. The second bedroom offers dual closets for ample storage and the main bathroom features a fully tiled tub and shower combo with upgraded finishes. Designed for year-round comfort, the unit includes central air conditioning, ceiling fans in both bedrooms, and a retractable screen door added in May 2025. You’ll also appreciate the titled, oversized underground parking stall, with the option to secure a second. A standout feature of this unit specifically is the storage - with THREE STORAGE UNITS, including two side-by-side lockers that have been combined into one massive, easy-access space located on the same floor as the unit. Step outside to your private, park-facing patio with direct access to green space—ideal for morning coffee, evening unwinding, or quick dog walks. Located steps from the Bow River and scenic pathways, playgrounds, golf, shops and more, this home offers the perfect combination of nature, community, and convenience. This beautifully upgraded and move-in-ready condo is the perfect fit for those seeking comfort, style, and a vibrant lifestyle in one of Calgary’s most exciting new neighborhoods.
| COMMUNITY | Wolf Willow |
| PROPERTY TYPE | Apartment |
| BUILDING TYPE | Low Rise (2-4 stories) |
| STYLE | Single Level Unit |
| YEAR BUILT | 2024 |
| SQUARE FOOTAGE | 1,100 |
| BEDROOMS | 3 |
| BATHROOMS | 2.00 |
| BASEMENT | |
| AMENITIES | |
| APPLIANCES | Central Air Conditioner, Dishwasher, Dryer, Electric Range, Microwave Hood Fan, Refrigerator, Washer, Window Coverings |
| COOLING | Central Air |
| FIREPLACE | N/A |
| FLOORING | Vinyl Plank |
| HEATING | Baseboard, Natural Gas |
| LAUNDRY | In Unit, Laundry Room |
| LOT FEATURES | |
| PARKING | Titled, Underground |
| RESTRICTIONS | Pet Restrictions or Board approval Required, Pets Allowed |
| ROOF | Membrane |
| TITLE | Fee Simple |
| BROKER | Real Broker |
| ROOMS | DIMENSIONS (m) | LEVEL |
|---|---|---|
| 4pc Bathroom | 5`0" x 9`5" | Main |
| 5pc Ensuite bath | 7`6" x 8`3" | Main |
| Bedroom | 11`0" x 10`8" | Main |
| Bedroom | 8`0" x 9`4" | Main |
| Dining Room | 6`4" x 19`9" | Main |
| Foyer | 11`0" x 4`5" | Main |
| Kitchen | 14`3" x 18`11" | Main |
| Living Room | 11`6" x 15`1" | Main |
| Bedroom - Primary | 12`1" x 12`1" | Main |


