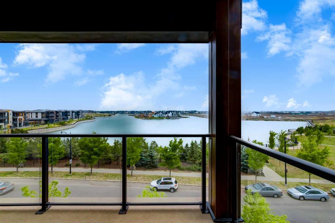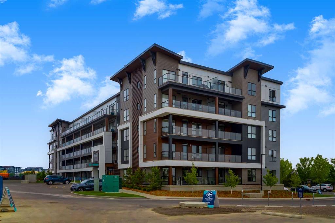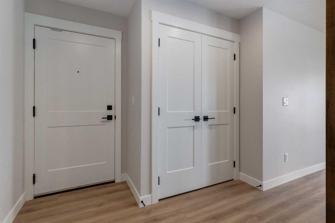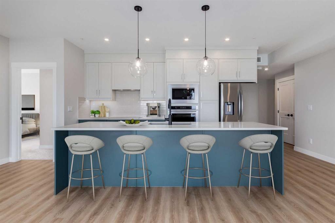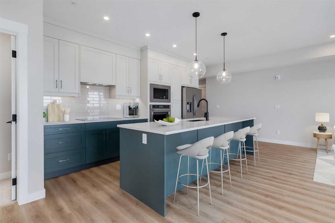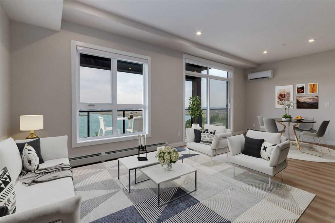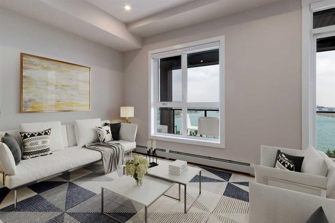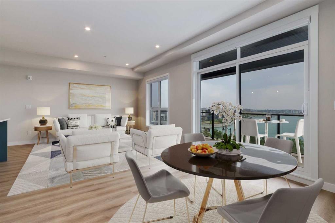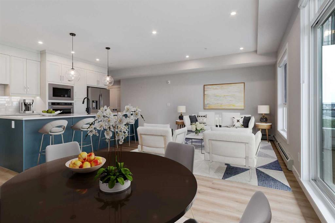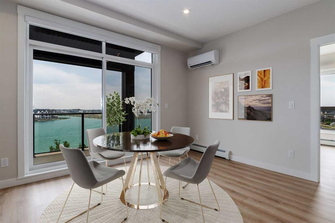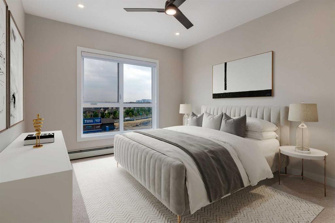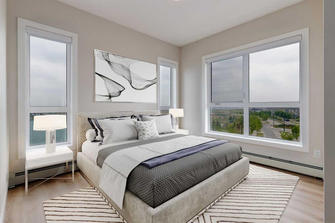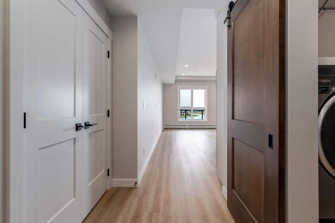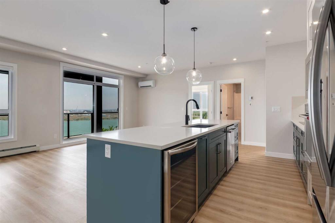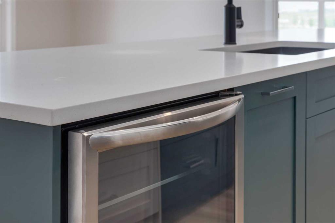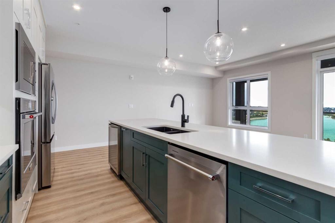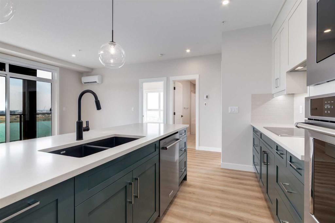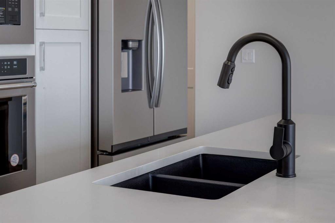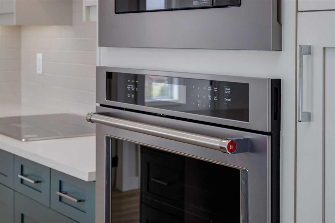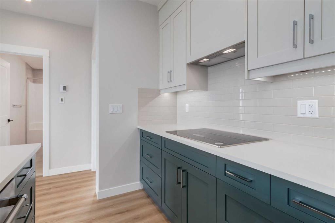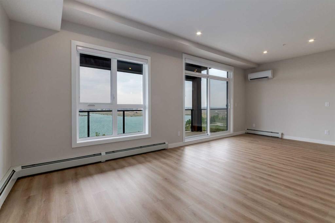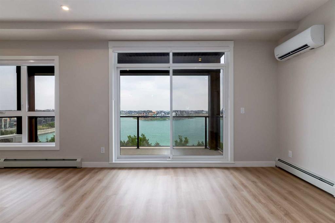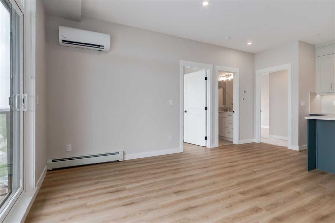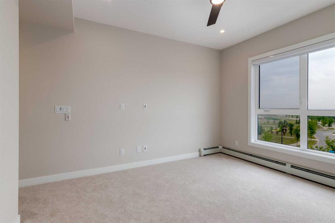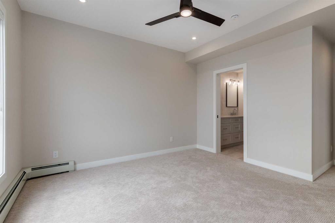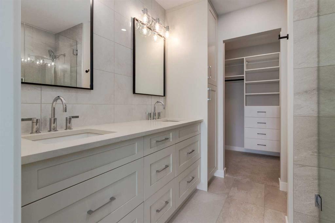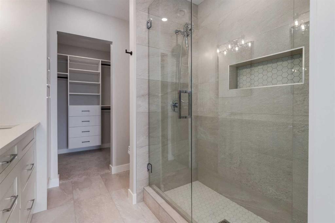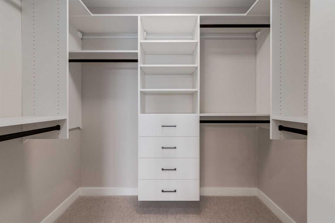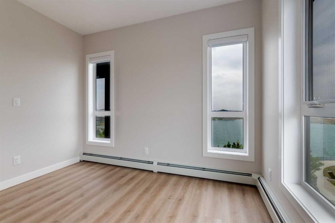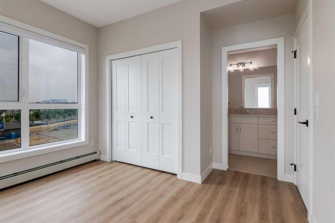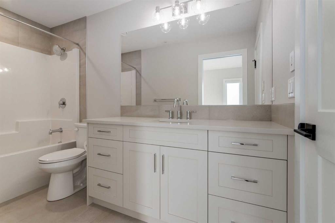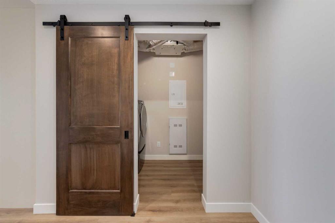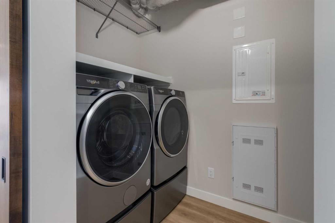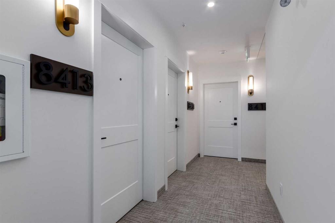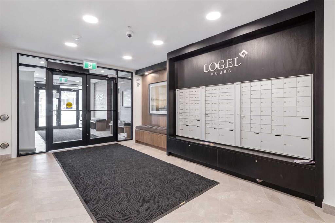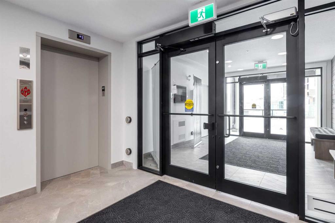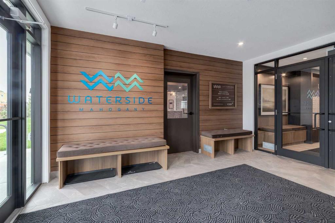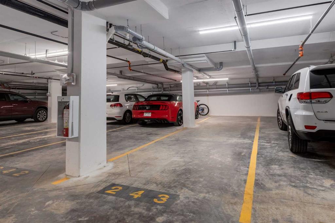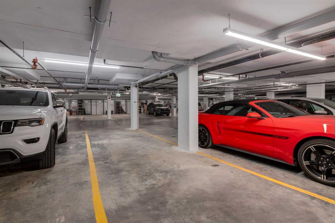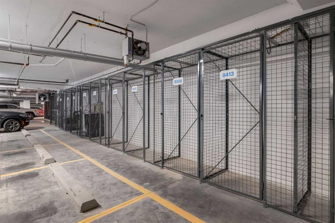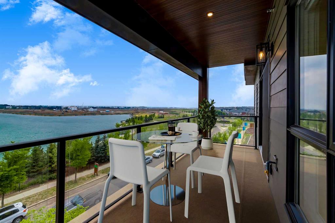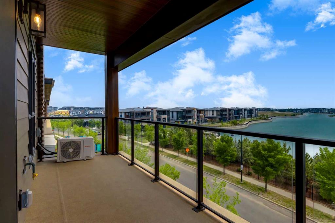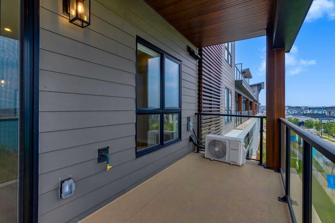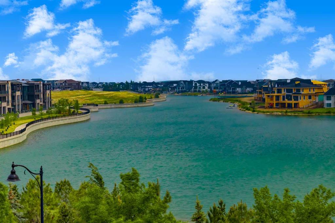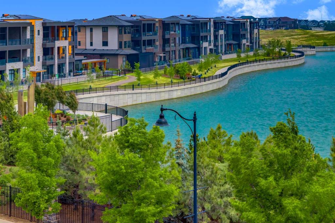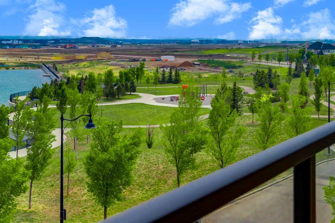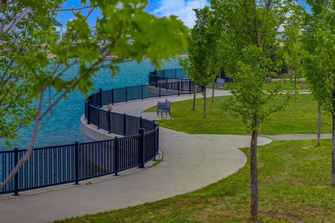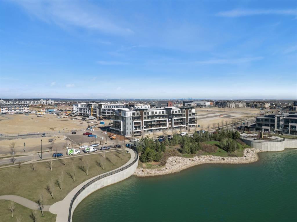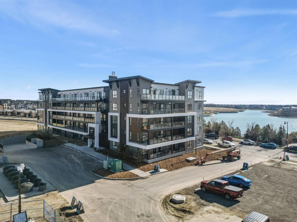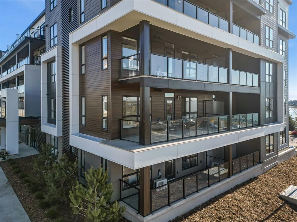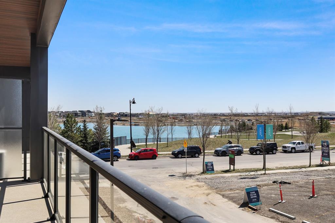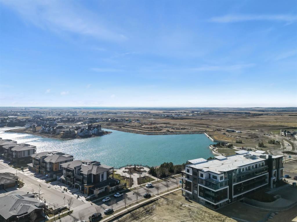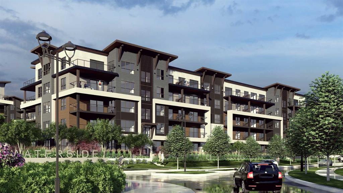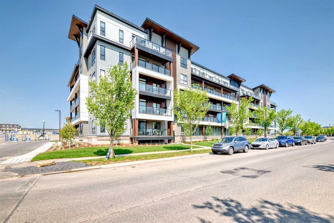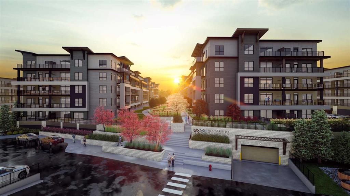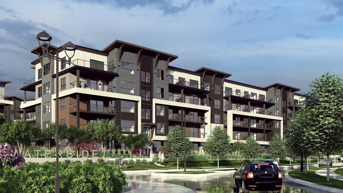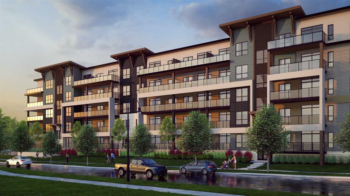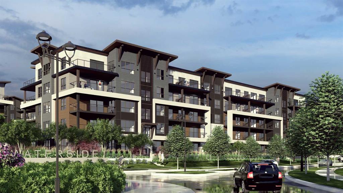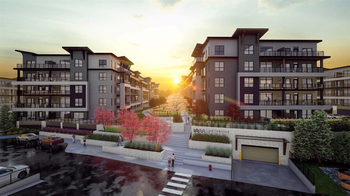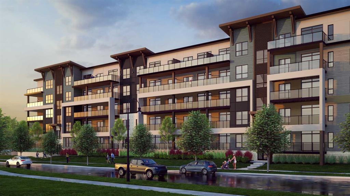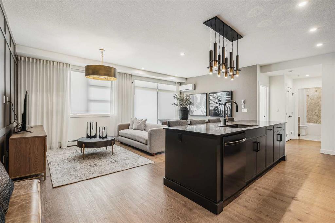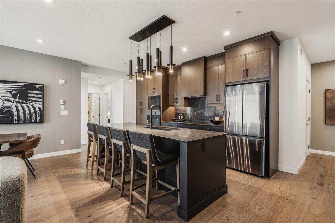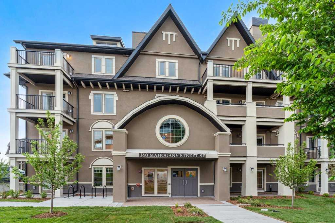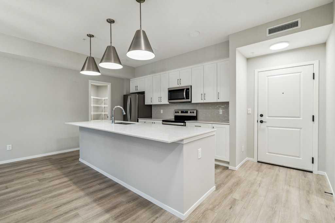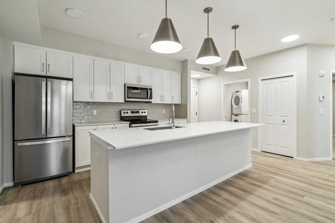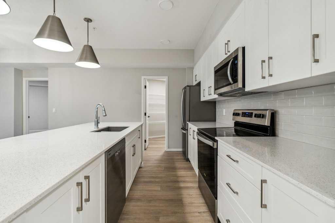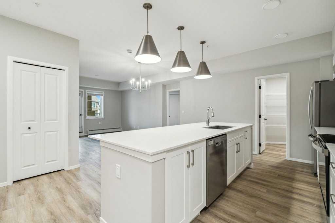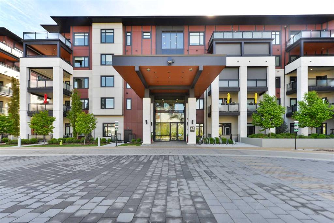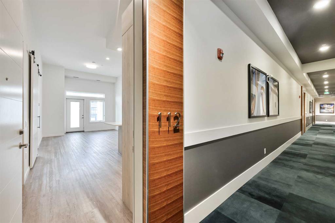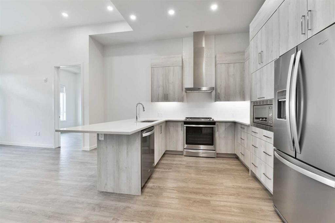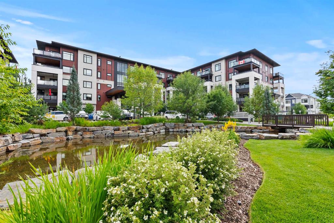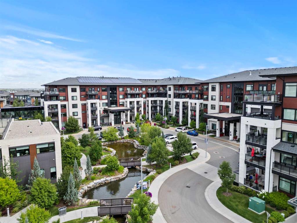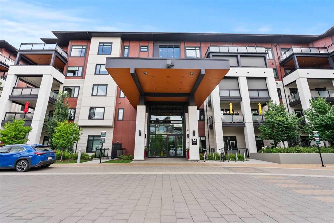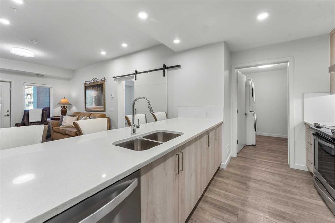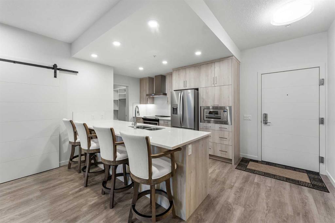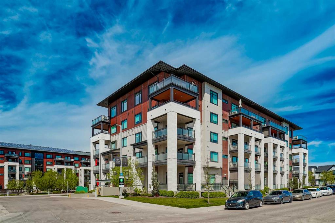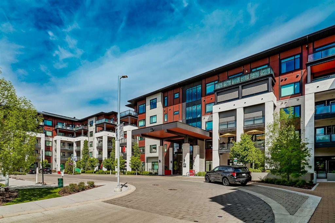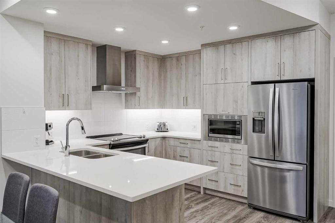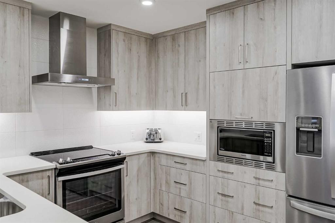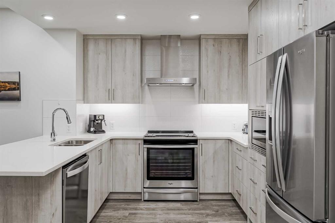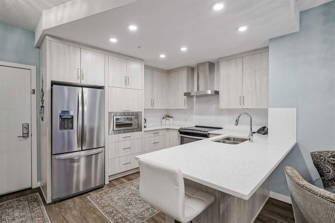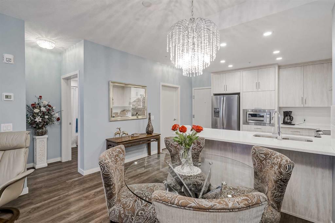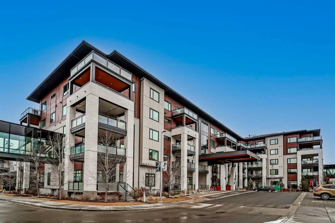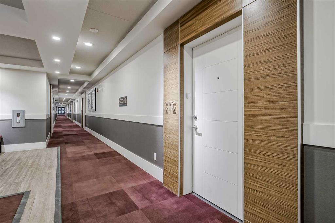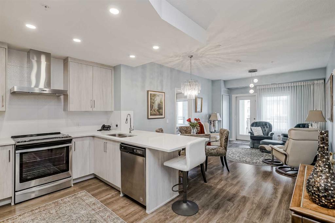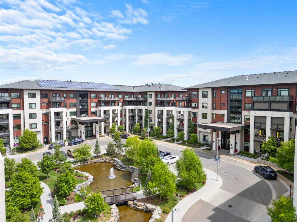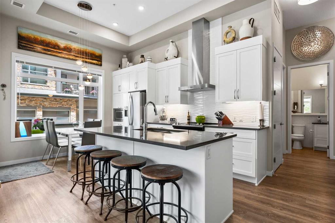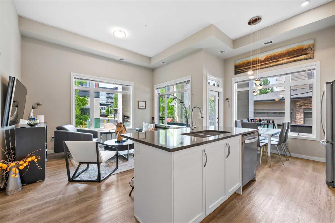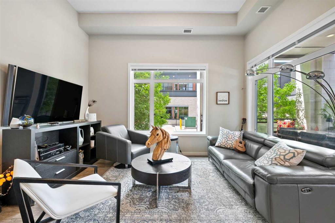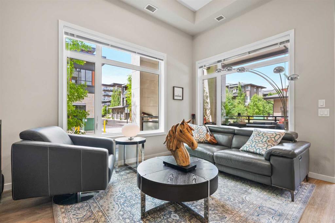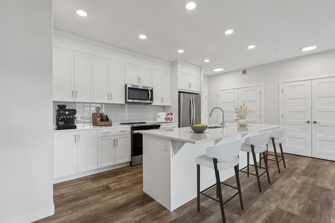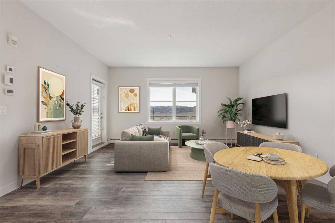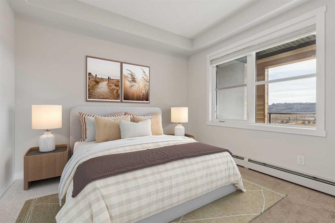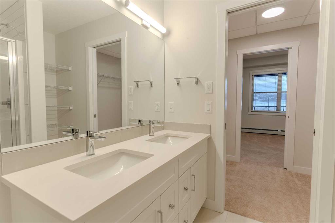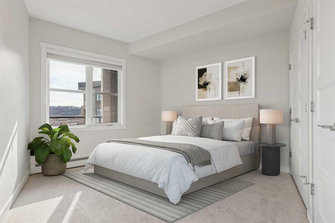8413, 1802 MAHOGANY Boulevard SE
Calgary T3M 4A5
MLS® Number: A2230861
$ 649,900
2
BEDROOMS
2 + 0
BATHROOMS
1,062
SQUARE FEET
2025
YEAR BUILT
LOCATION, LUXURY, LAKE LIFE!!! Welcome to this AIR CONDITIONED 2 BEDROOM, 2 BATHROOM, 1,062 Sq Ft CORNER UNIT in the heart of MAHOGANY - one of Calgary’s most desirable LAKE COMMUNITIES! This stunning home offers TITLED TANDEM PARKING (2 VEHICLES) in the HEATED UNDERGROUND PARKADE, a STORAGE UNIT, access to incredible BEACH CLUB AMENITIES, and STUNNING LAKE VIEWS! Step inside to an OPEN-CONCEPT layout filled with NATURAL LIGHT from your EAST-FACING WINDOWS, and discover an array of UPGRADED FEATURES that truly set this home apart. The Kitchen boasts an EXTENDED ISLAND, TWO-TONED CABINETS with upgraded finishes, STAINLESS STEEL APPLIANCES, BAR FRIDGE, GARBURATOR, and QUARTZ COUNTERS with a spacious pantry - ideal for entertaining or everyday living. DIMMABLE LIGHTING in every room allows you to create the perfect ambiance throughout the home. The Living Room is a WARM and INVITING space, bathed in natural sunlight from the LARGE WINDOWS. It’s the perfect spot to unwind after a long day, host guests, or enjoy a quiet evening in. With its SEAMLESS FLOW to the dining area and kitchen, and direct access to your PRIVATE COVERED BALCONY, this space offers a cozy yet open environment ideal for both entertaining and everyday relaxation. Step out onto your balcony retreat and soak in the incredible LAKE VIEWS - the perfect place to enjoy your morning coffee, dine al fresco, or wind down while watching the sun rise over Mahogany Lake. It’s a view you’ll never get tired of! The PRIMARY SUITE features large windows, a WALK-IN CLOSET with a MOTION SENSOR LIGHT, and a beautifully appointed 4-PC ENSUITE with a DOUBLE VANITY, BUILT-IN UPGRADED STORAGE, and a GLASS TILED SHOWER - your personal retreat after a busy day. On the opposite side of the unit, the SECOND BEDROOM includes a JACK & JILL DOOR to the second 4-PC BATHROOM, offering privacy and flexibility for guests or a home office setup. The LAUNDRY ROOM was thoughtfully designed with TALL WASHER & DRYER UNITS, plus a custom space designed to perfectly fit an IKEA PAX wardrobe system, maximizing your storage and organization. Additional features include IN-SUITE LAUNDRY with a sliding barn door, CENTRAL A/C (wall unit), LUXURY VINYL PLANK FLOORING, and a spacious foyer with coat and linen closets. This well-managed, pet-friendly building (with board approval) offers ELEVATOR ACCESS, VISITOR PARKING, and condo fees that include heat, water, reserve fund contributions, professional management, and more. To help visualize the space, 10 professionally virtually staged photos are included in the listing - showcasing the layout, scale, and design possibilities this beautiful condo offers. Enjoy living steps from PARKS, PATHWAYS, TRANSIT, RESTAURANTS, SHOPS, and of course, the MAHOGANY LAKE & BEACH CLUB! Whether you're a first-time buyer, downsizing in style, or seeking a modern investment - this is URBAN LAKESIDE LIVING at its finest. BOOK YOUR SHOWING TODAY!!!
| COMMUNITY | Mahogany |
| PROPERTY TYPE | Apartment |
| BUILDING TYPE | High Rise (5+ stories) |
| STYLE | Single Level Unit |
| YEAR BUILT | 2025 |
| SQUARE FOOTAGE | 1,062 |
| BEDROOMS | 2 |
| BATHROOMS | 2.00 |
| BASEMENT | |
| AMENITIES | |
| APPLIANCES | Bar Fridge, Built-In Oven, Dishwasher, Dryer, Electric Cooktop, Garage Control(s), Garburator, Microwave, Range Hood, Refrigerator, Wall/Window Air Conditioner, Washer, Window Coverings |
| COOLING | Wall/Window Unit(s) |
| FIREPLACE | N/A |
| FLOORING | Carpet, Tile, Vinyl Plank |
| HEATING | Baseboard |
| LAUNDRY | Electric Dryer Hookup, In Unit, Laundry Room, Washer Hookup |
| LOT FEATURES | |
| PARKING | Stall, Tandem, Titled, Underground |
| RESTRICTIONS | Pet Restrictions or Board approval Required |
| ROOF | |
| TITLE | Fee Simple |
| BROKER | RE/MAX House of Real Estate |
| ROOMS | DIMENSIONS (m) | LEVEL |
|---|---|---|
| Living Room | 13`3" x 12`7" | Main |
| Kitchen | 14`9" x 8`7" | Main |
| Dining Room | 12`7" x 9`5" | Main |
| Bedroom - Primary | 12`7" x 11`8" | Main |
| Walk-In Closet | 7`7" x 5`2" | Main |
| 4pc Bathroom | 7`10" x 7`7" | Main |
| Bedroom | 11`1" x 9`7" | Main |
| Foyer | 8`10" x 5`0" | Main |
| Laundry | 7`7" x 4`10" | Main |
| 4pc Bathroom | 11`0" x 4`11" | Main |

