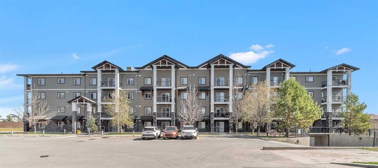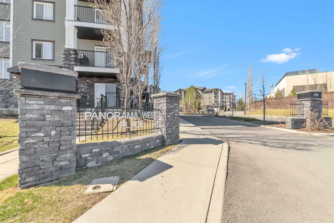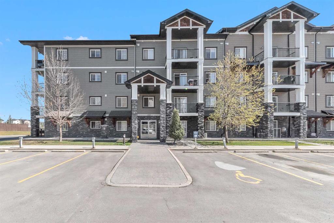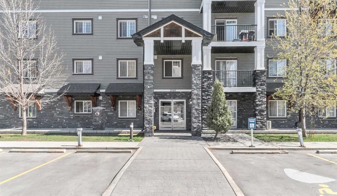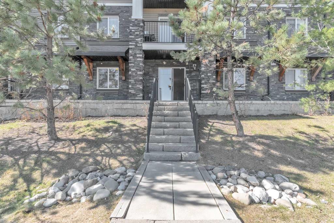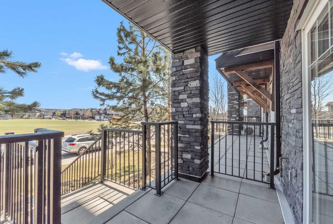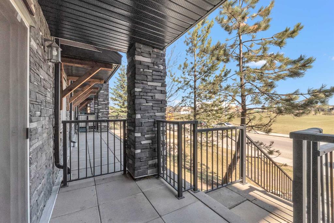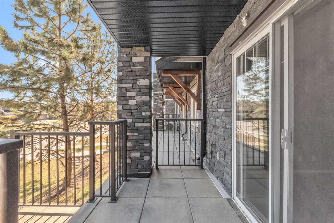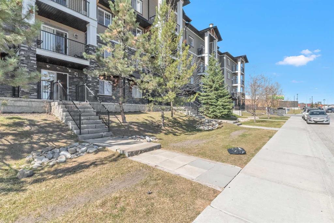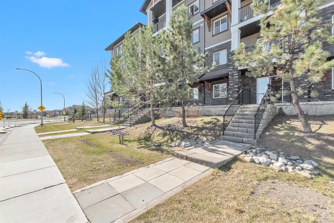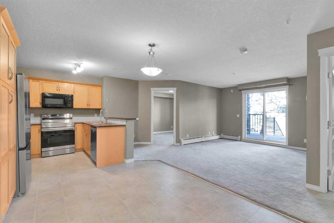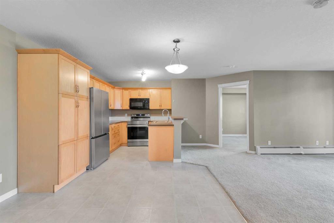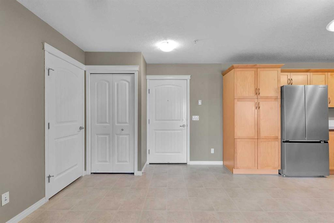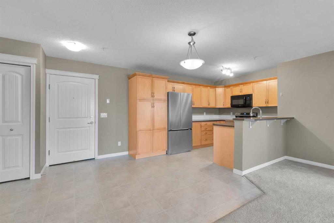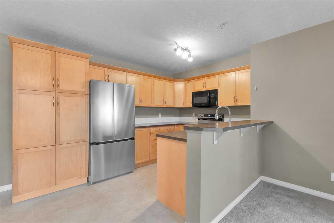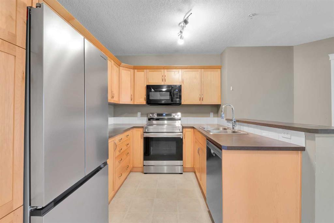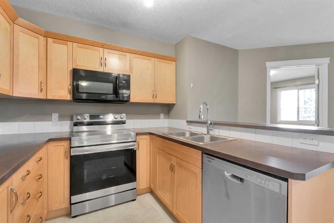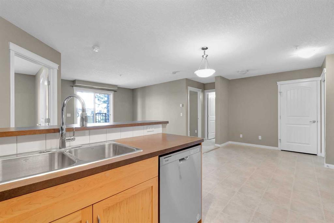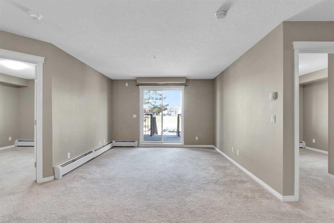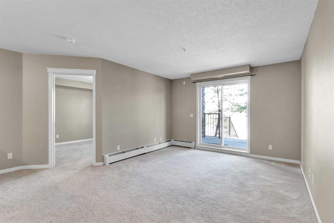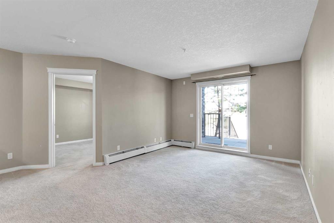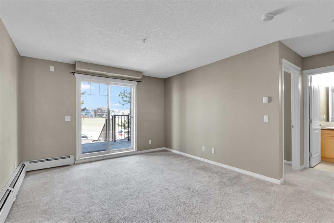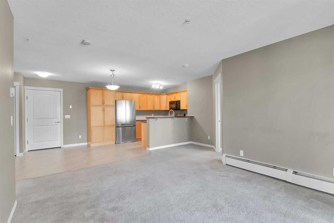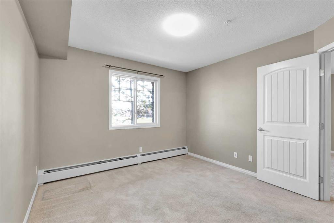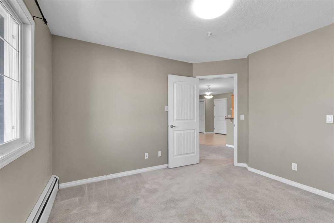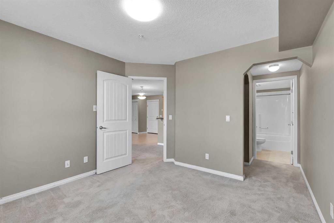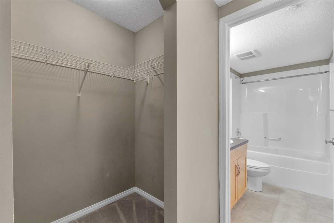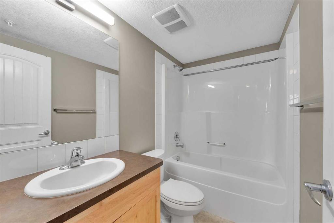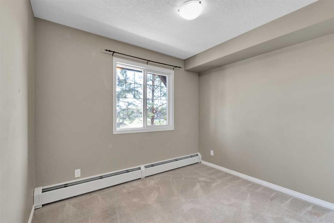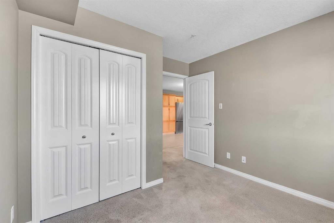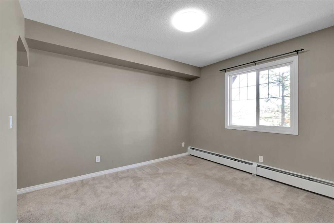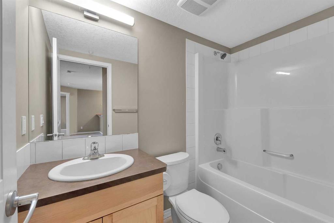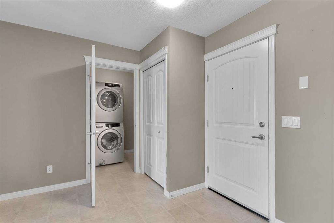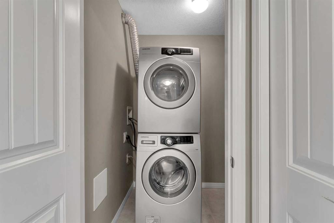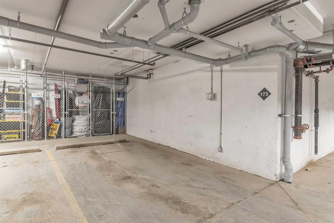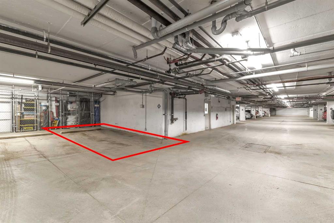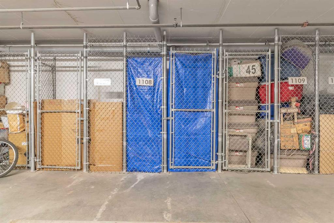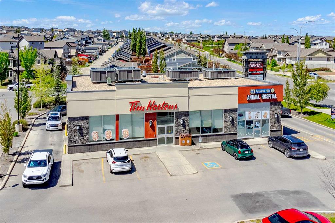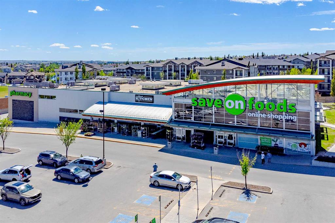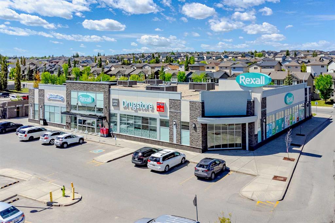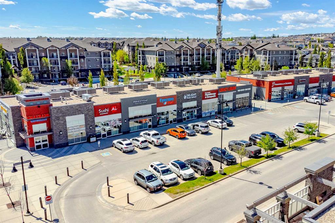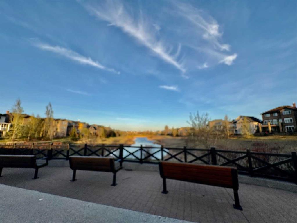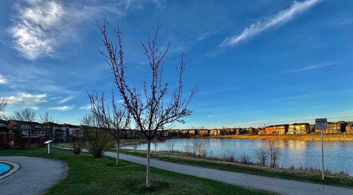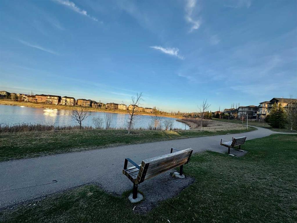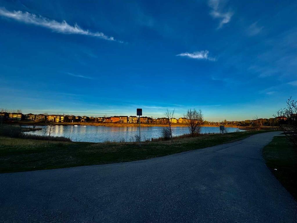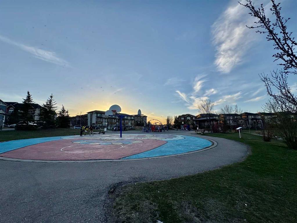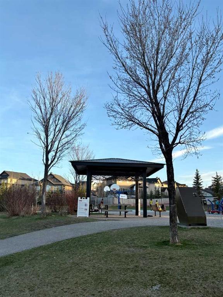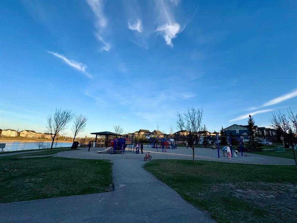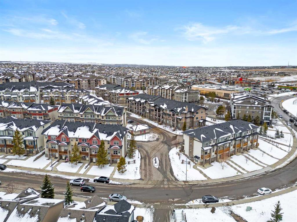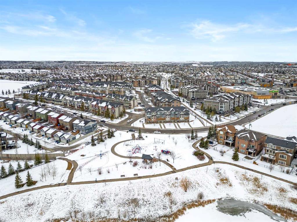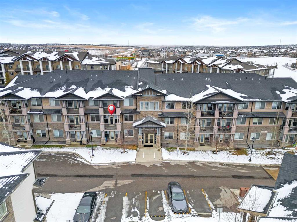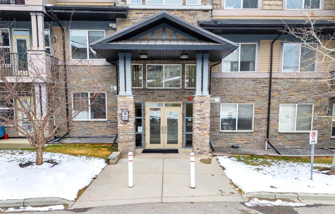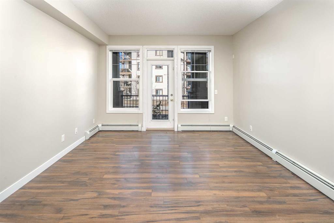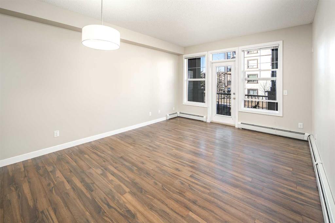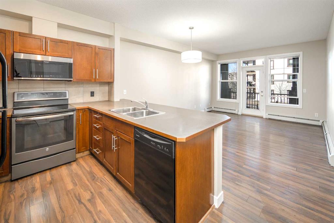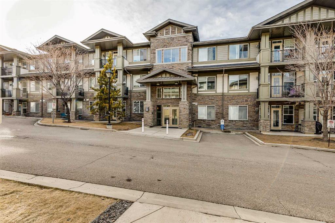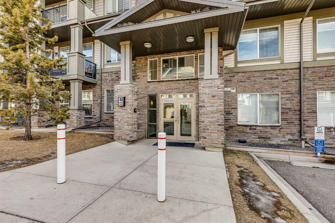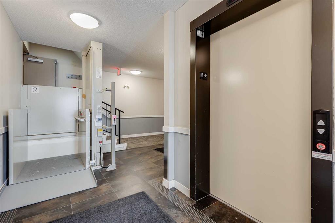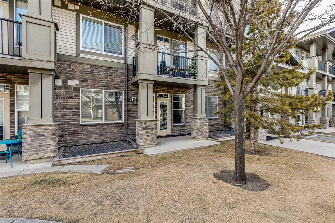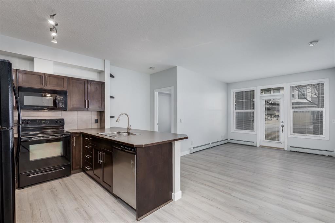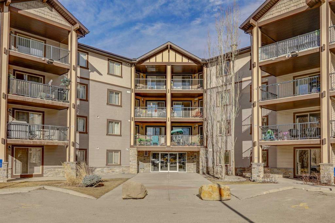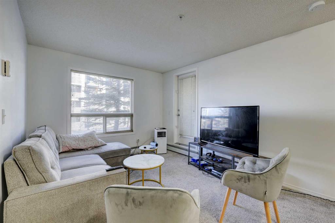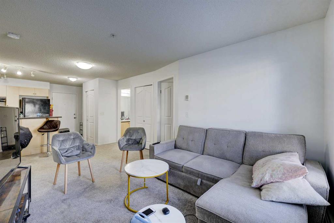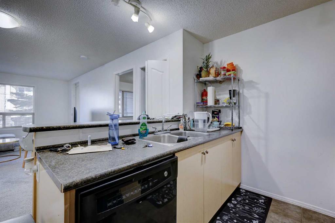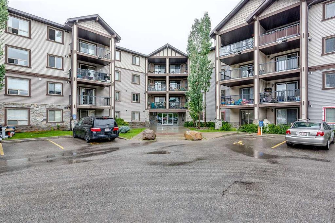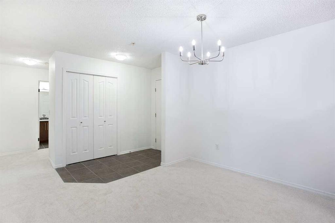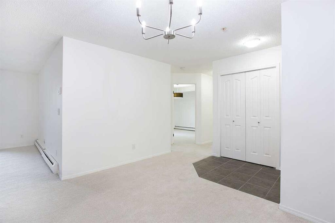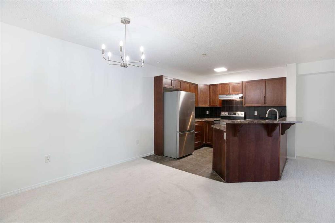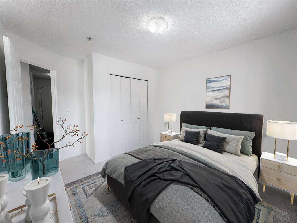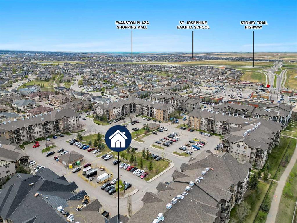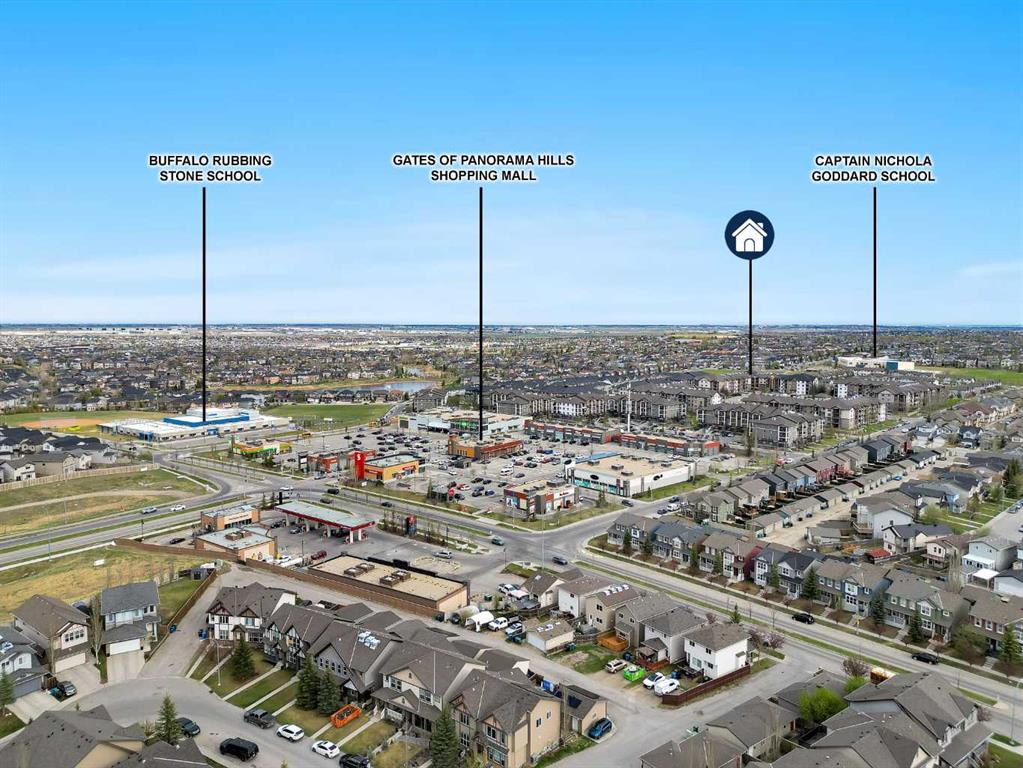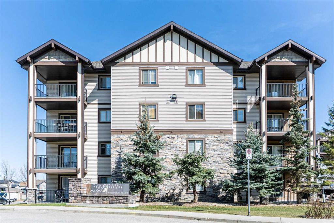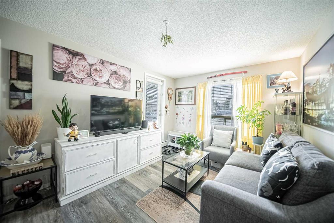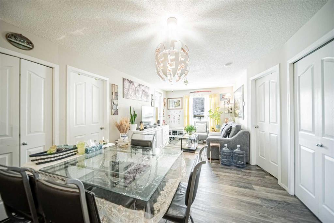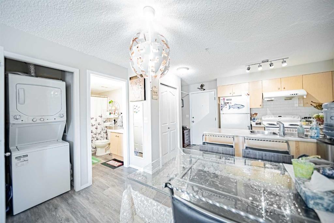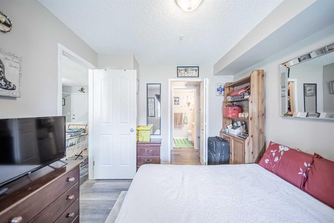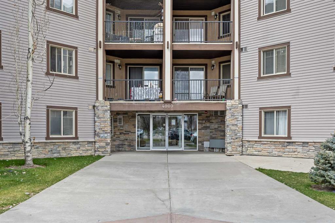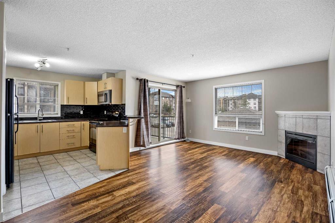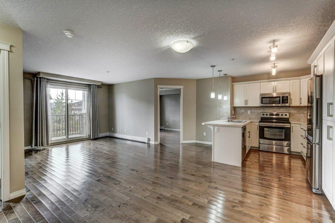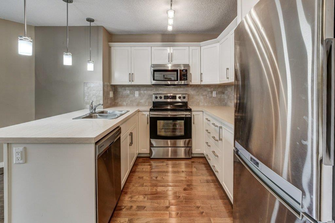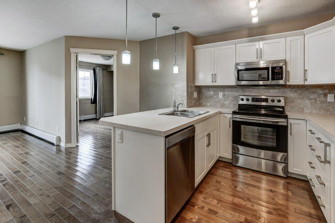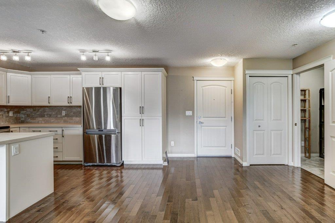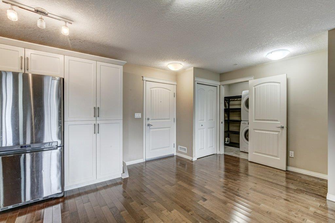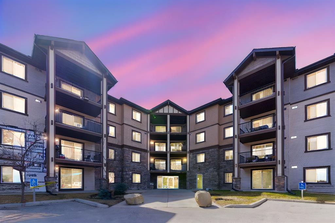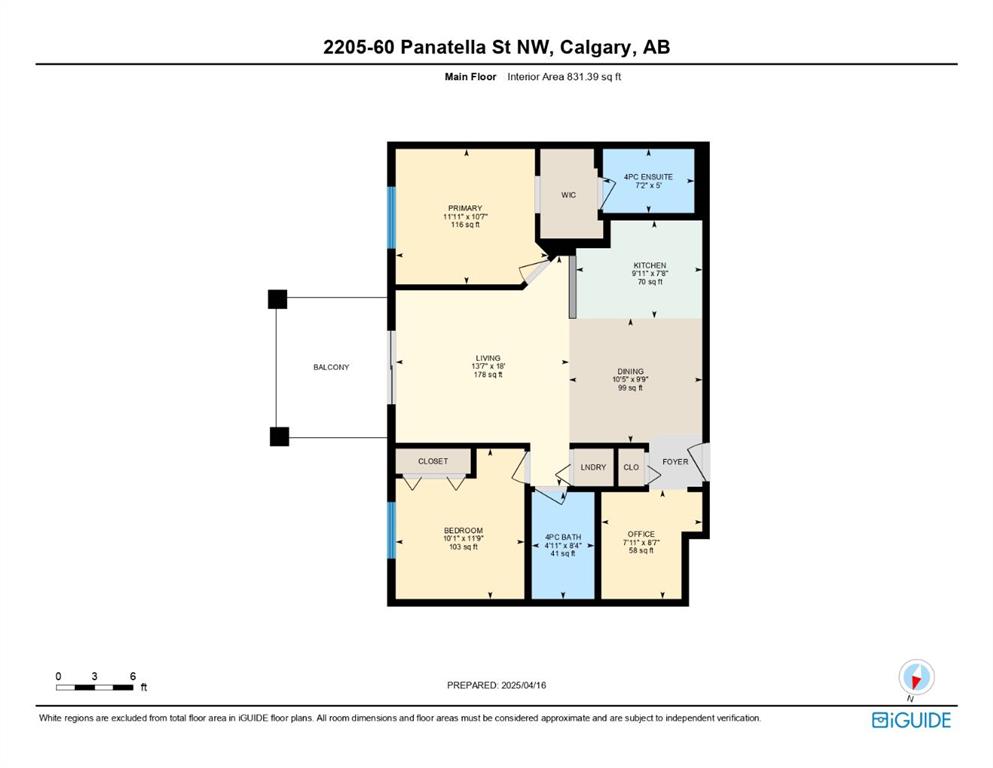1108, 175 Panatella Hill NW
Calgary T3K 0V9
MLS® Number: A2216933
$ 316,900
2
BEDROOMS
2 + 0
BATHROOMS
2011
YEAR BUILT
Welcome to PANORAMA WEST!!! This is the Condo Unit you've been waiting for. YOUNG FAMILY WITH ACTIVE KIDS? This unit is for you. No unit below, athletic field, school and playground just across the street. DOWNSIZING, DON'T LIKE ELEVATORS TO ACCESS OUTDOOR? This unit is for you. Balcony with direct access to the road, for your walk or parking. NO NEED TO PASS HALLWAYS AND ELEVATOR JUST STEP OUT FROM YOUR BALCONY AND GO FOR A LEISURE WALK AROUND THE BEAUTIFUL NEIGHBOURHOOD OF PANORAMA HILLS, go GROCERY SHOPPING, go for COFFEE, ETC. YUPPIES? This unit is for you. This complex is surrounded by walking trails. It offers two bedrooms, two full bathrooms, Underground parking, Storage, with brand new appliances. PANORAMA WEST COMPLEX is excellently located next to GATES OF PANORAMA HILLS. A shopping plaza with great selection of Restaurants (Chinese, Japanese, Vietnamese, East Indian), Save on Foods Supermarket, Tim Hortons, ScotiaBank, TD Bank, Medicentres Family Care Clinics, Massage Clinic, SubWay, TeaHouse, Liquor Store, Animal Hospital and many more. Don't miss this chance, call your preferred Realtor and see this beautiful, Move-In ready Unit.
| COMMUNITY | Panorama Hills |
| PROPERTY TYPE | Apartment |
| BUILDING TYPE | Low Rise (2-4 stories) |
| STYLE | Single Level Unit |
| YEAR BUILT | 2011 |
| SQUARE FOOTAGE | 842 |
| BEDROOMS | 2 |
| BATHROOMS | 2.00 |
| BASEMENT | |
| AMENITIES | |
| APPLIANCES | Dishwasher, Electric Stove, Garage Control(s), Microwave Hood Fan, Refrigerator, Washer/Dryer Stacked |
| COOLING | None |
| FIREPLACE | N/A |
| FLOORING | Carpet, Linoleum |
| HEATING | Baseboard |
| LAUNDRY | In Unit |
| LOT FEATURES | |
| PARKING | Parkade, Underground |
| RESTRICTIONS | Board Approval |
| ROOF | Asphalt Shingle |
| TITLE | Fee Simple |
| BROKER | RE/MAX Real Estate (Mountain View) |
| ROOMS | DIMENSIONS (m) | LEVEL |
|---|---|---|
| Living Room | 11`11" x 11`4" | Main |
| Kitchen | 9`6" x 9`3" | Main |
| Dining Room | 10`3" x 8`1" | Main |
| Bedroom - Primary | 11`4" x 10`11" | Main |
| Walk-In Closet | 4`7" x 3`10" | Main |
| 4pc Ensuite bath | 8`0" x 4`11" | Main |
| Bedroom | 9`11" x 8`5" | Main |
| 4pc Bathroom | 7`9" x 4`11" | Main |
| Laundry | 5`6" x 5`4" | Main |
| Balcony | 11`9" x 5`1" | Main |

