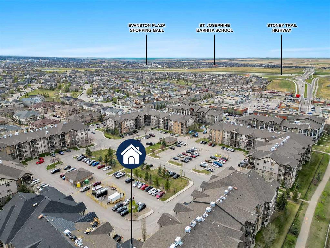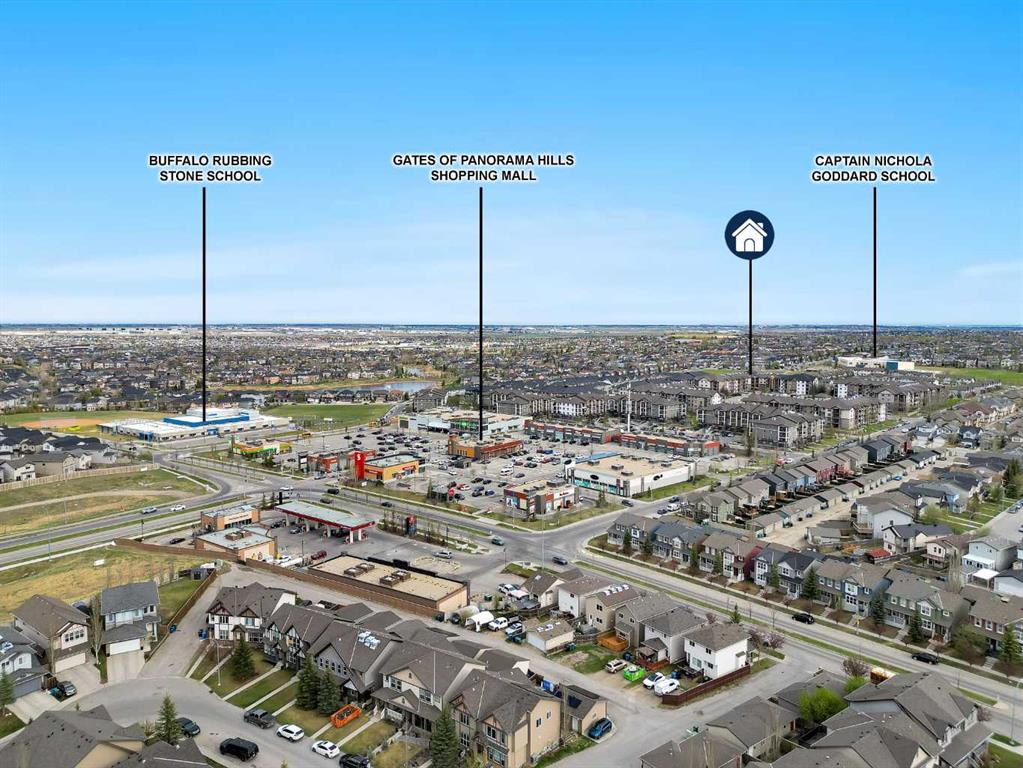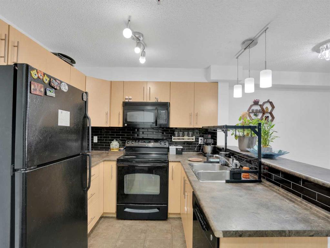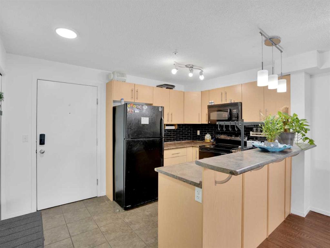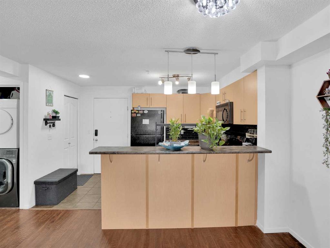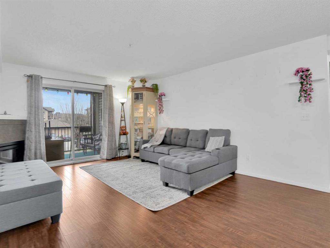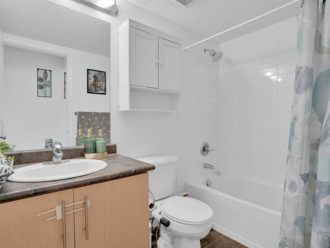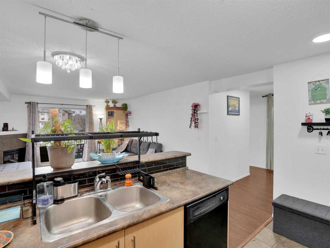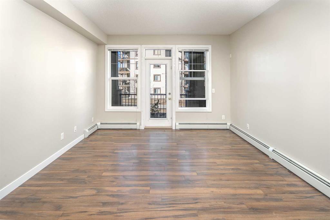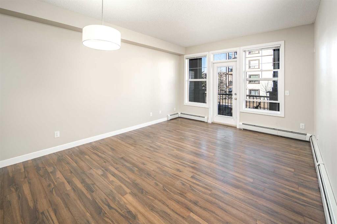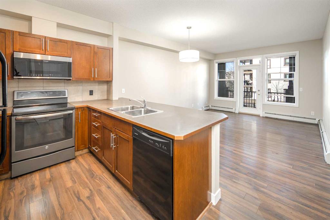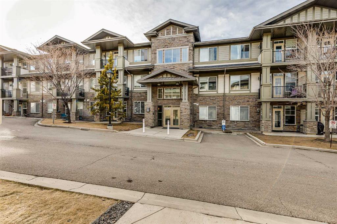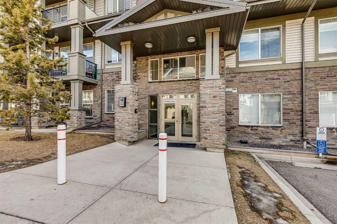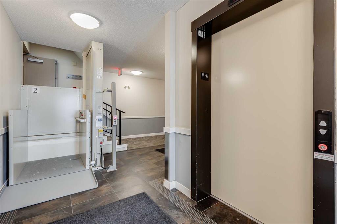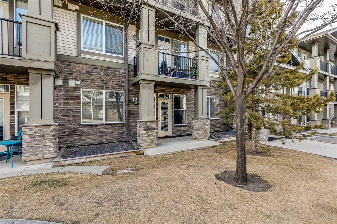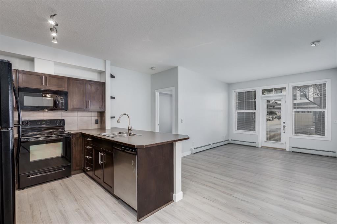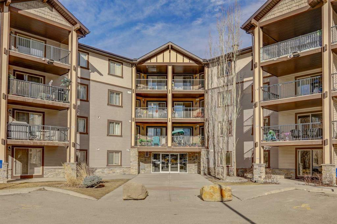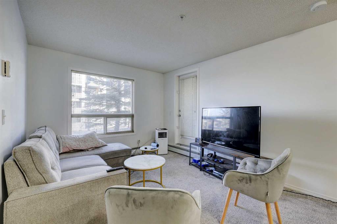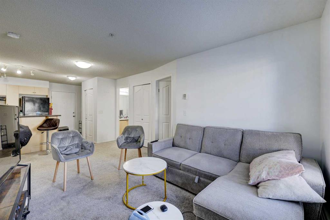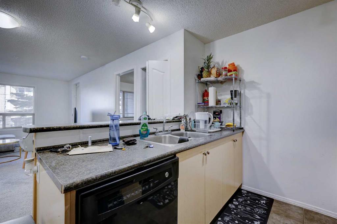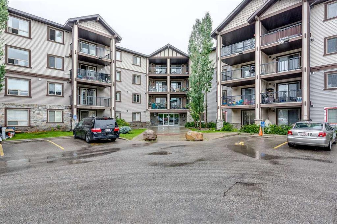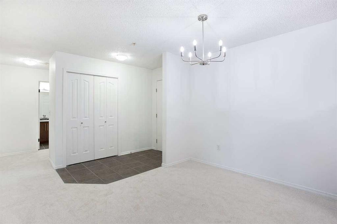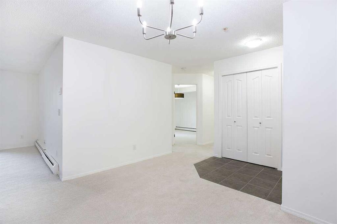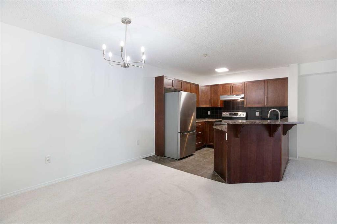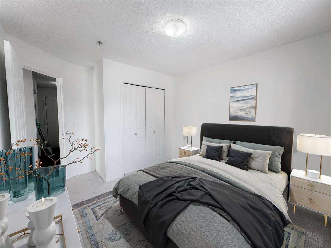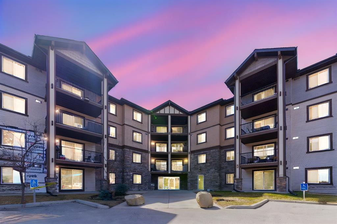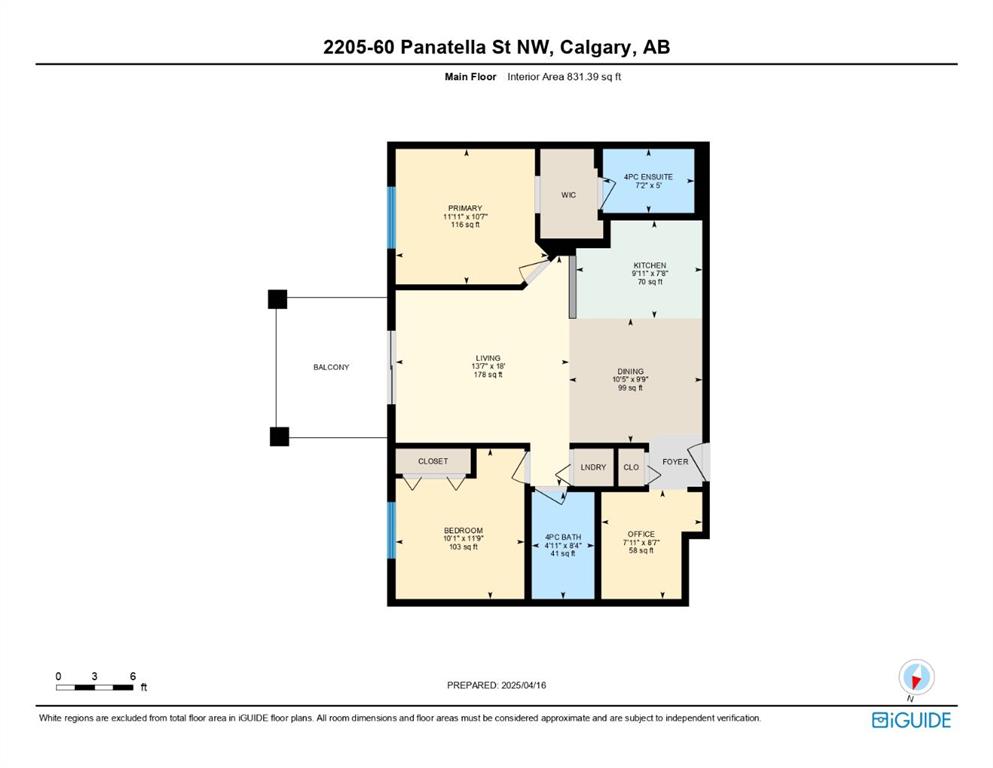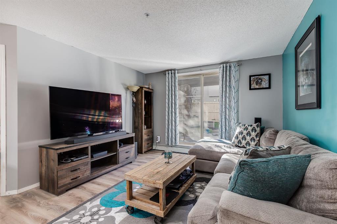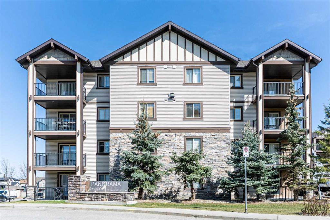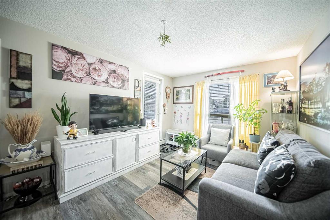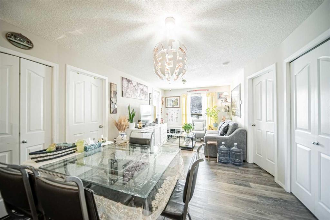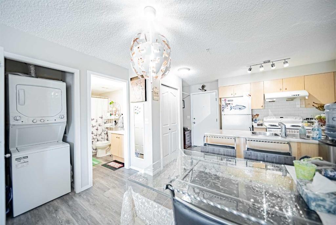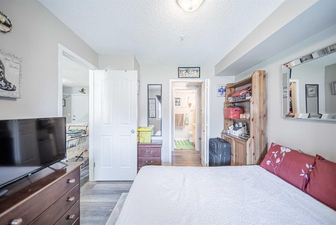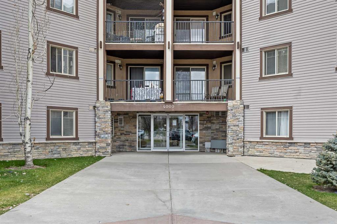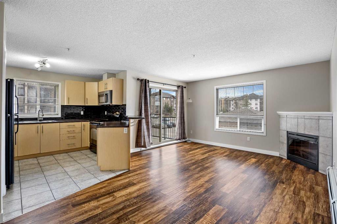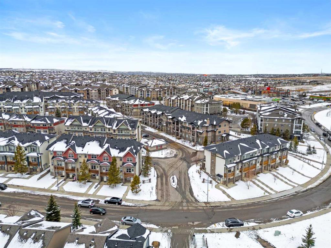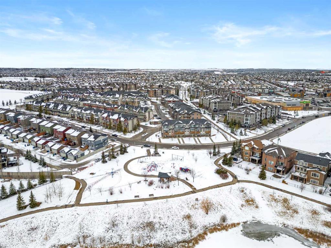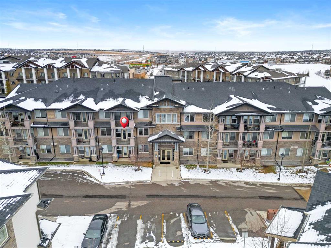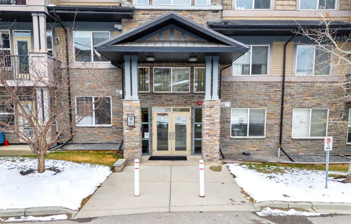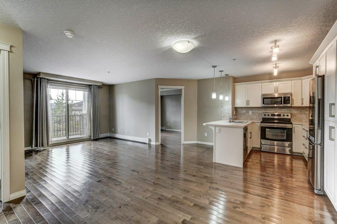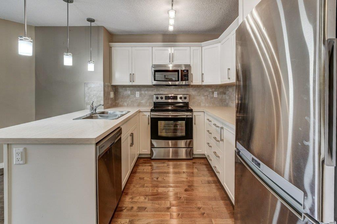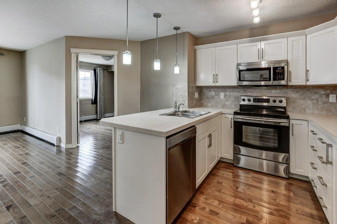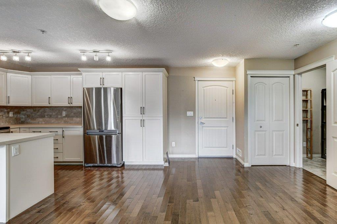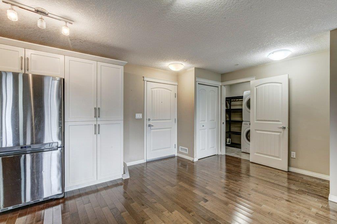4203, 60 Panatella Street NW
Calgary T3K 0M4
MLS® Number: A2217989
$ 339,000
2
BEDROOMS
2 + 0
BATHROOMS
945
SQUARE FEET
2008
YEAR BUILT
Welcome to Panorama Hills, a sought-after community nestled in the heart of Northwest Calgary, where convenience effortlessly blends with comfort and luxury. Ideally located, this beautiful home places you just minutes from top-rated schools, daycare centers, grocery stores, dine-in restaurants, and shopping amenities—everything you need is right at your doorstep. With a 10/10 for accessibility, the property is only a 3-minute drive to Stoney Trail, making daily commuting a breeze for professionals and families alike. Step inside to discover a spacious, well-designed layout offering 945 sq ft of living space that feels more like a townhome than a condo. This recently painted unit features two generously sized bedrooms and two full bathrooms, offering both functionality and privacy. A separate den provides the perfect space for a home office, creative studio, or study area—ideal for today’s flexible lifestyle. Thoughtfully maintained and currently occupied by a lovely couple, this home reflects pride of ownership and warmth throughout. Whether you're a first-time buyer, downsizer, or investor, this is a fantastic opportunity to own in one of Calgary’s most vibrant and family-friendly neighborhoods. Don’t miss your chance—call today to book your private tour!
| COMMUNITY | Panorama Hills |
| PROPERTY TYPE | Apartment |
| BUILDING TYPE | Low Rise (2-4 stories) |
| STYLE | Single Level Unit |
| YEAR BUILT | 2008 |
| SQUARE FOOTAGE | 945 |
| BEDROOMS | 2 |
| BATHROOMS | 2.00 |
| BASEMENT | |
| AMENITIES | |
| APPLIANCES | Dishwasher, Dryer, Electric Range, Microwave Hood Fan, Refrigerator, Washer, Water Purifier |
| COOLING | None |
| FIREPLACE | Gas, Living Room |
| FLOORING | Tile, Vinyl |
| HEATING | Baseboard |
| LAUNDRY | In Unit |
| LOT FEATURES | |
| PARKING | Stall |
| RESTRICTIONS | Airspace Restriction, Pet Restrictions or Board approval Required |
| ROOF | |
| TITLE | Fee Simple |
| BROKER | Century 21 Bravo Realty |
| ROOMS | DIMENSIONS (m) | LEVEL |
|---|---|---|
| Kitchen | 12`7" x 8`9" | Main |
| Dining Room | 12`7" x 6`0" | Main |
| Living Room | 12`7" x 11`2" | Main |
| Laundry | 2`11" x 2`4" | Main |
| Storage | 3`9" x 6`0" | Main |
| Hall | 9`6" x 15`3" | Main |
| 4pc Bathroom | 5`3" x 8`5" | Main |
| Bedroom - Primary | 13`1" x 14`1" | Main |
| Walk-In Closet | 7`1" x 3`10" | Main |
| 4pc Bathroom | 5`1" x 7`5" | Main |
| Bedroom | 10`2" x 10`8" | Main |
| Den | 7`9" x 10`4" | Main |

