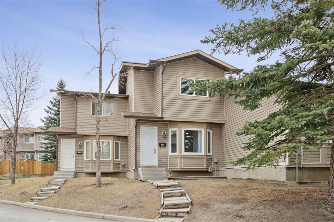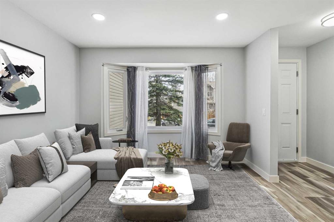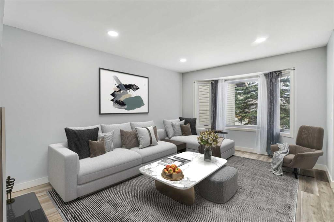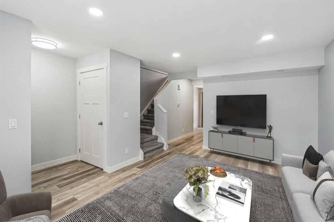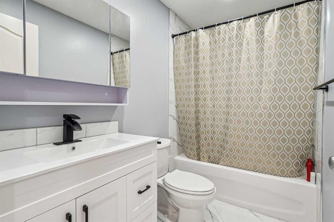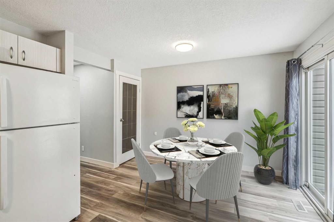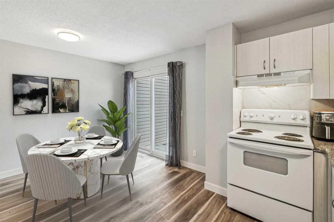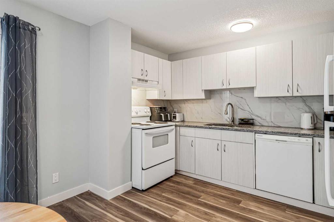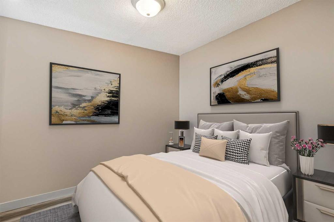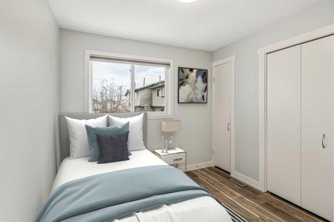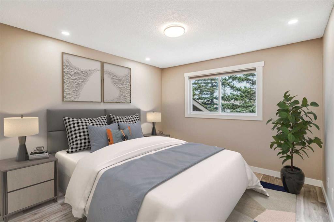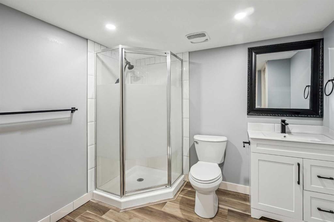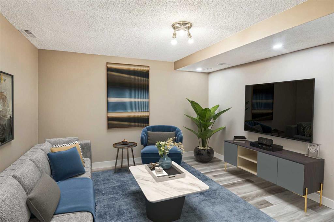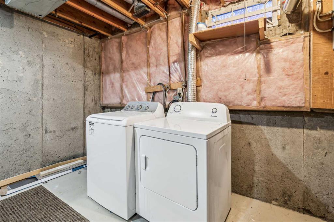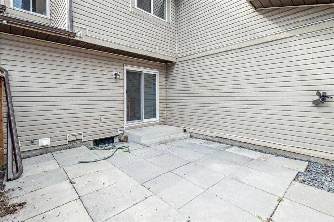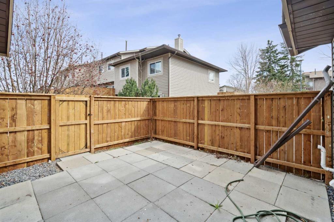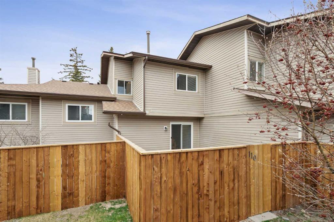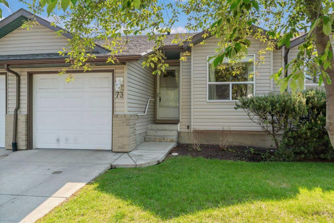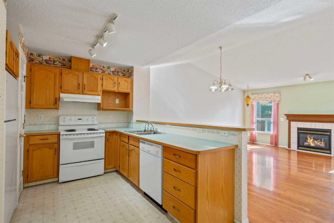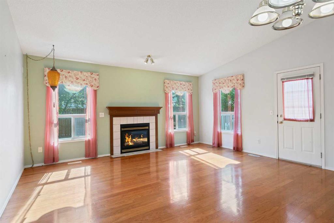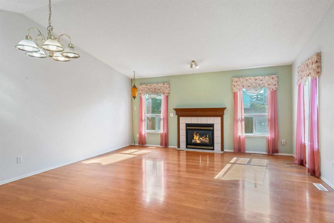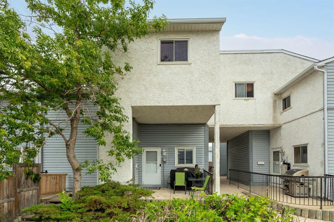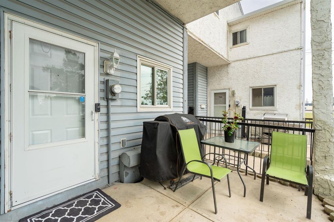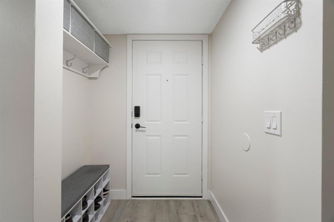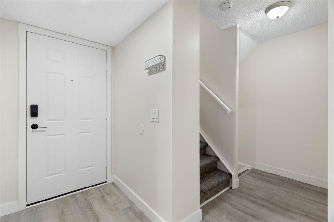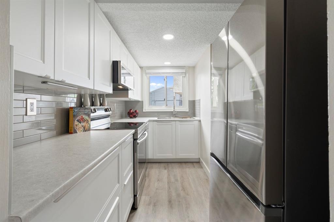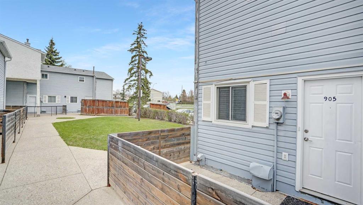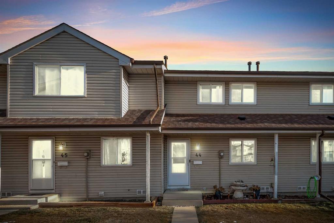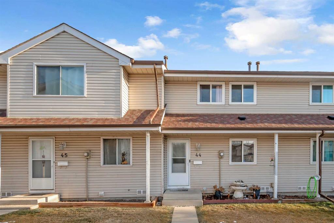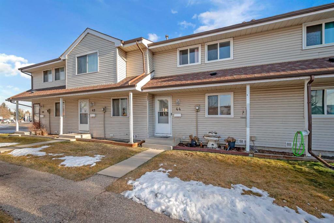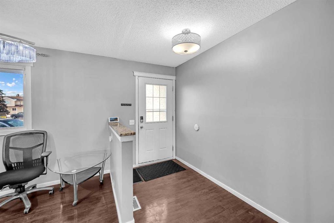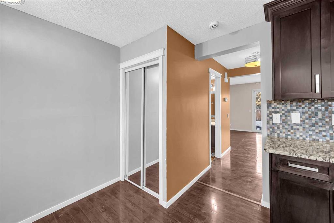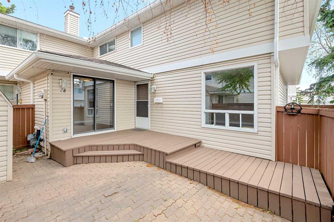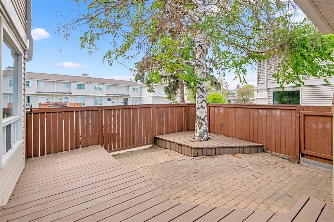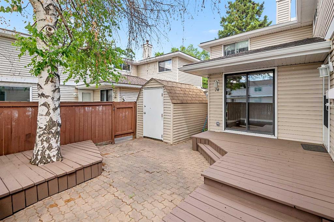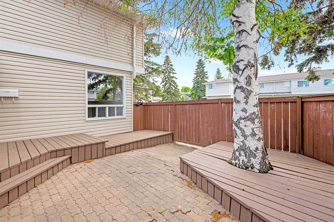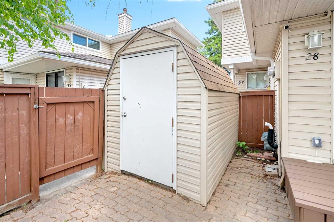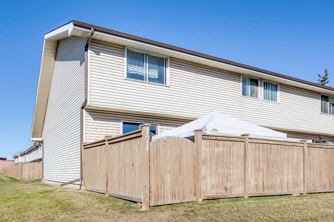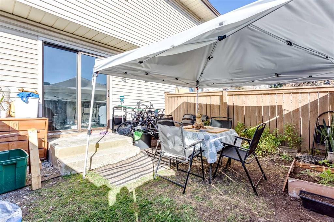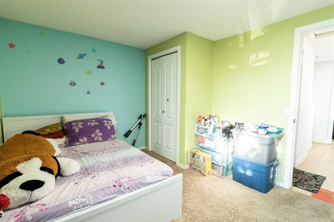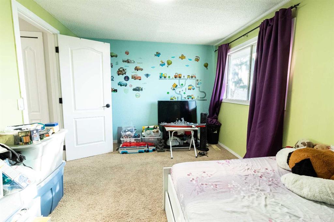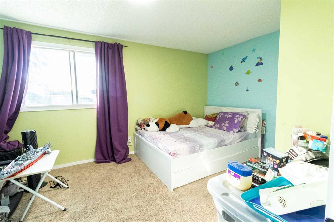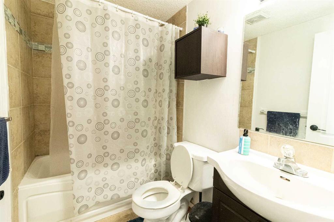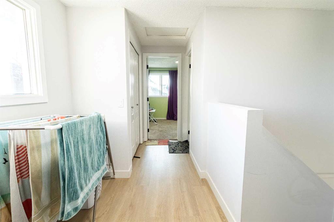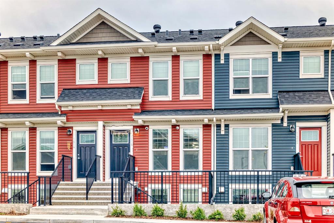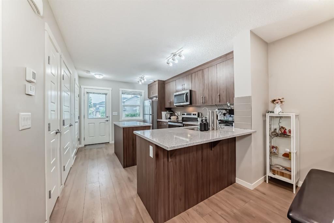110 Falshire Terrace NE
Calgary T3J 3B3
MLS® Number: A2214861
$ 379,999
3
BEDROOMS
2 + 1
BATHROOMS
1982
YEAR BUILT
Welcome to this beautifully newly renovated townhouse, offering almost 1400 square feet of livable space! Located in a quiet complex, this townhouse offers several new features including a brand new furnace and hot water tank (2023), as well as newer windows throughout. On the main floor you will be welcomed into a spacious living room with a new and modern 2 piece bath. Step into the bright kitchen with white cabinetry, brand new LVP floor runs throughout the main floor, adding a modern feel. Off the kitchen is a fully fenced, no maintenance, private backyard ideal for summer BBQs and entertaining. Upstairs, the generous primary bedroom is accompanied by two additional bedrooms and a full four piece bathroom, offering comfort and functionality for families or guests. The fully finished basement features a recreation room perfect for a family room or home office, another modern full bathroom, and a laundry area with additional storage. Located in the family friendly community of Falconridge, the property is close to four schools, the community center, NESS Sportsplex, shopping plazas, medical facilities, restaurants, and public transit. Enjoy quick access to the C-Train, McKnight Boulevard, Deerfoot Trail, Stoney Trail, and the airport. Don’t miss your chance to own this move in ready gem. Book your showing today!
| COMMUNITY | Falconridge |
| PROPERTY TYPE | Row/Townhouse |
| BUILDING TYPE | Other |
| STYLE | 2 Storey |
| YEAR BUILT | 1982 |
| SQUARE FOOTAGE | 1,089 |
| BEDROOMS | 3 |
| BATHROOMS | 3.00 |
| BASEMENT | Finished, Full |
| AMENITIES | |
| APPLIANCES | Dishwasher, Dryer, Electric Stove, Refrigerator, Washer |
| COOLING | None |
| FIREPLACE | N/A |
| FLOORING | Carpet, Ceramic Tile, Hardwood |
| HEATING | Forced Air |
| LAUNDRY | In Basement |
| LOT FEATURES | Back Yard |
| PARKING | Stall |
| RESTRICTIONS | None Known |
| ROOF | Asphalt Shingle |
| TITLE | Fee Simple |
| BROKER | Real Broker |
| ROOMS | DIMENSIONS (m) | LEVEL |
|---|---|---|
| 3pc Bathroom | 7`5" x 8`5" | Basement |
| Game Room | 14`6" x 12`1" | Basement |
| Furnace/Utility Room | 14`11" x 7`8" | Basement |
| 2pc Bathroom | 7`10" x 4`8" | Main |
| Dining Room | 7`6" x 11`0" | Main |
| Kitchen | 7`9" x 11`4" | Main |
| Living Room | 11`11" x 15`11" | Main |
| 4pc Bathroom | 8`7" x 5`0" | Upper |
| Bedroom | 9`0" x 9`10" | Upper |
| Bedroom | 8`7" x 9`9" | Upper |
| Bedroom - Primary | 11`11" x 11`7" | Upper |

