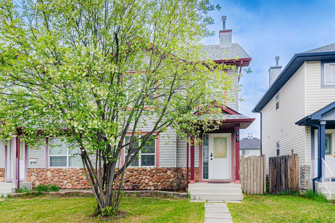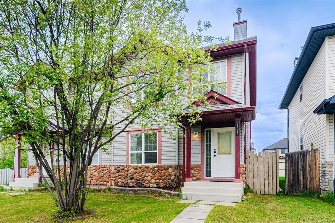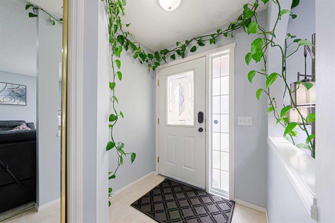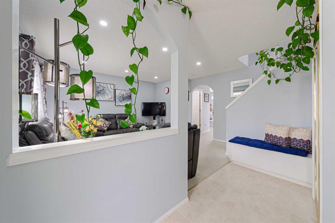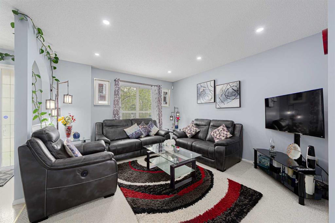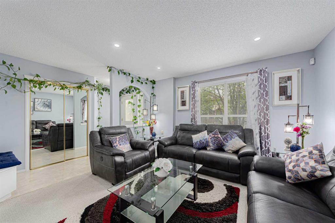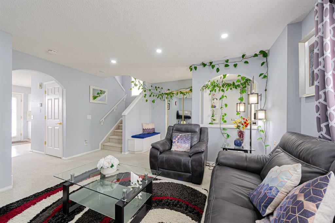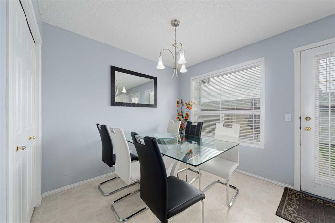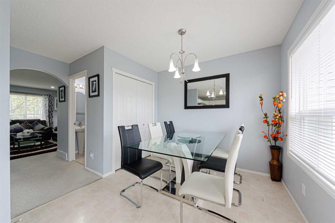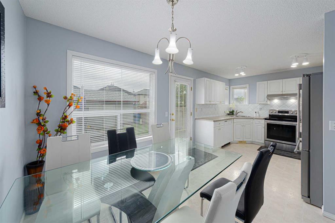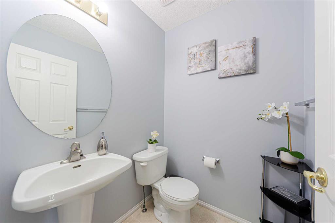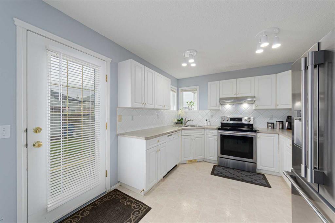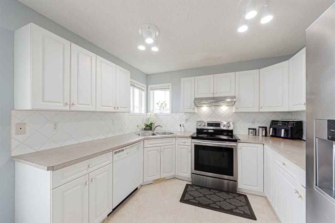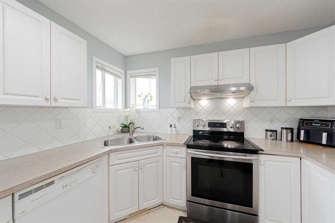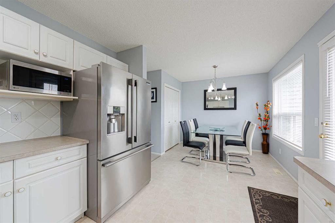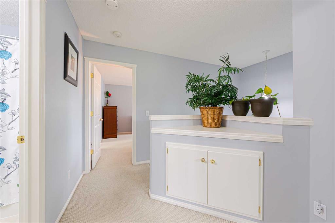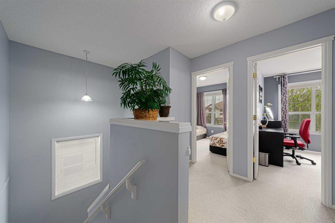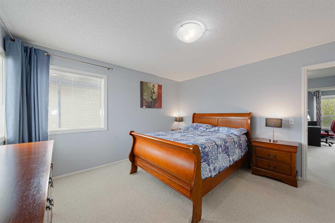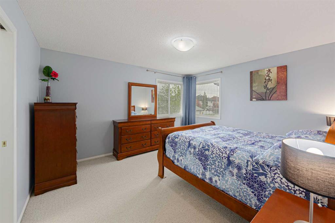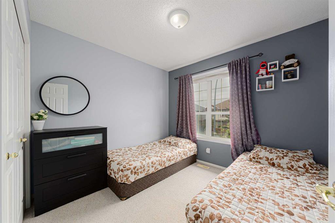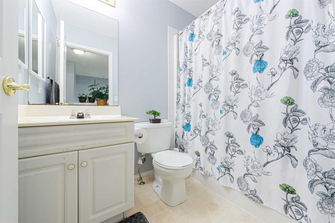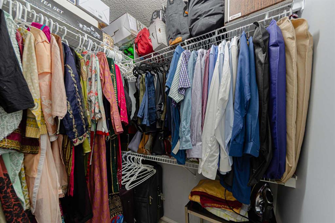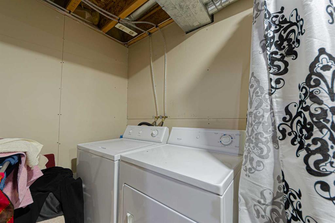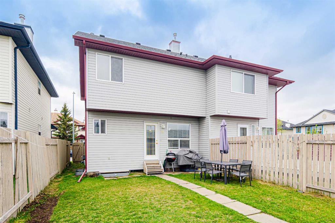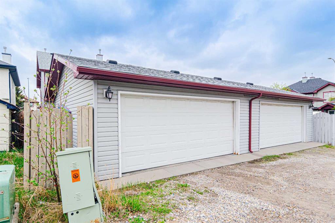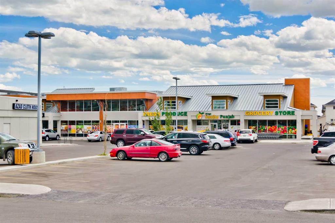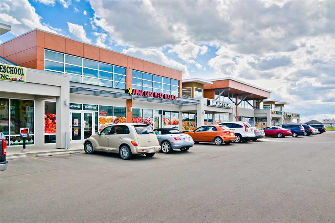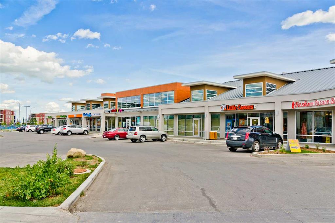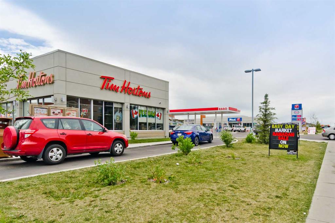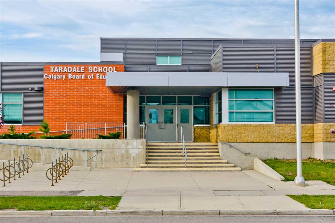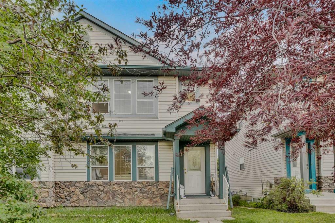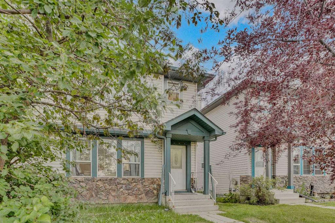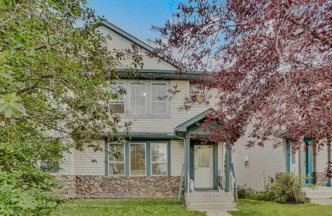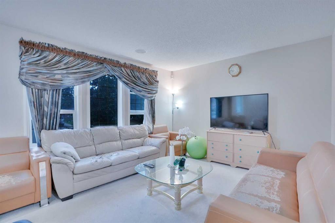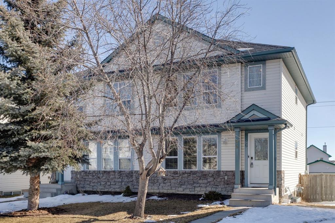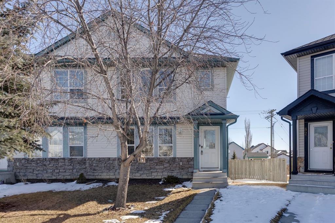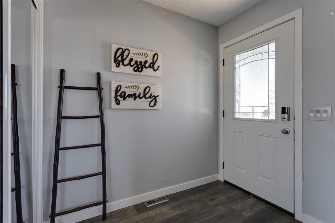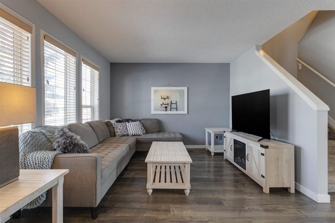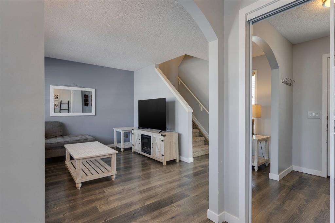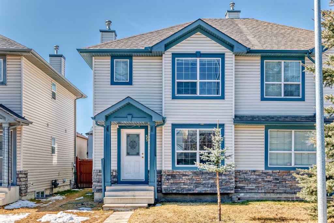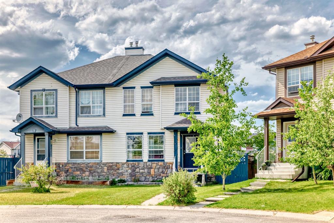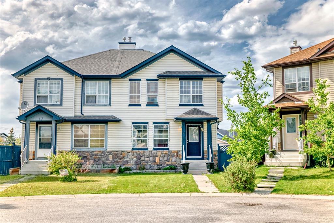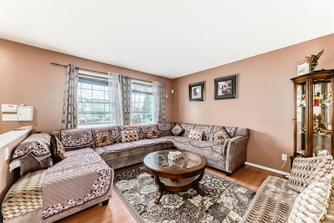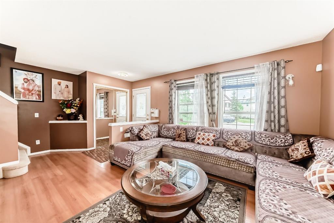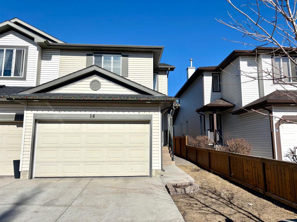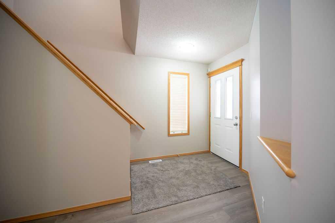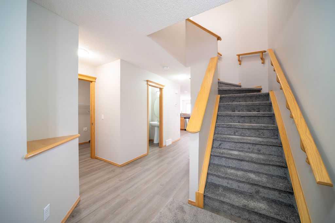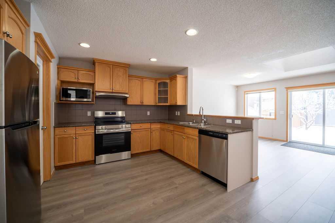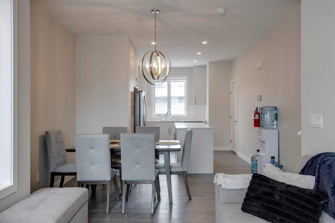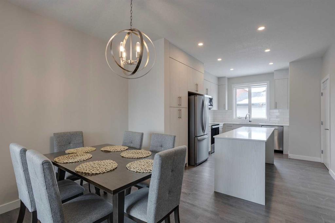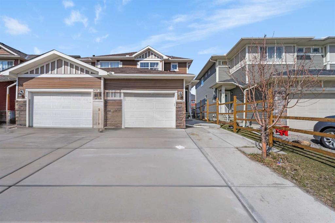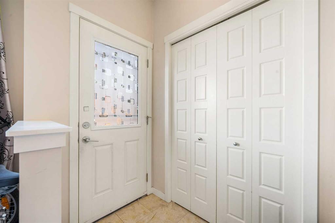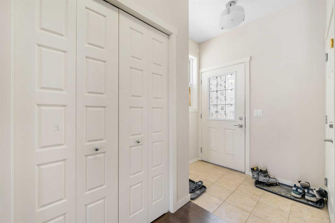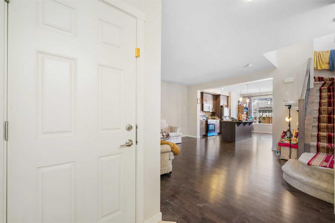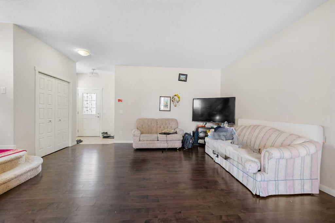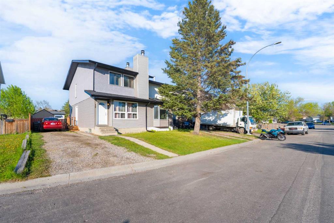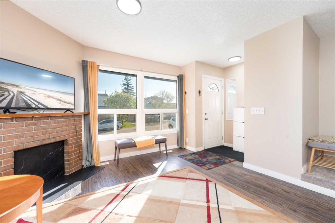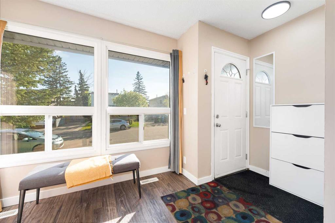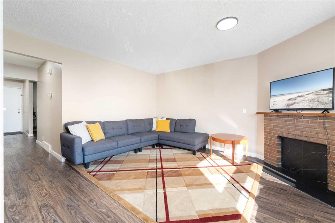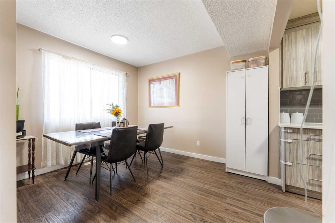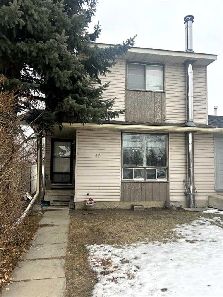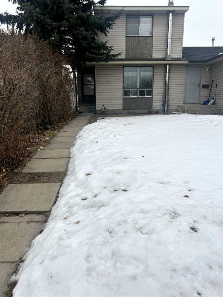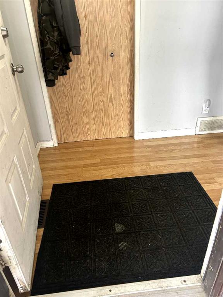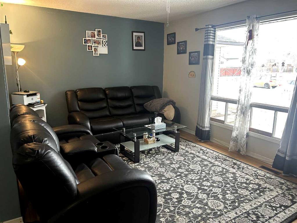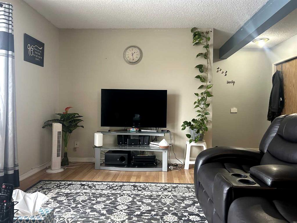11 Taravista Gardens NE
Calgary T3J 4K8
MLS® Number: A2220371
$ 524,900
3
BEDROOMS
2 + 1
BATHROOMS
1,290
SQUARE FEET
2001
YEAR BUILT
This beautiful well kept and cozy home is perfect for families or first-time buyers. The main floor features a welcoming living room and a functional kitchen with sleek stainless steel appliances, dining area and a powder room. Upstairs, you'll find three comfortable bedrooms, including a spacious primary suite with a walk-in closet and private 4 pc ensuite. The two additional bedrooms share a full bath, ideal for kids or guests. The basement is unfinished and ready for your personal touch—create a rec room, gym, or additional living space to suit your needs. easy to maintain backyard and a good size double detached garage. close to schools, transportation, parks, and more amenities. Don’t miss this great opportunity to own a warm and inviting home with room to grow!
| COMMUNITY | Taradale |
| PROPERTY TYPE | Semi Detached (Half Duplex) |
| BUILDING TYPE | Duplex |
| STYLE | 2 Storey, Side by Side |
| YEAR BUILT | 2001 |
| SQUARE FOOTAGE | 1,290 |
| BEDROOMS | 3 |
| BATHROOMS | 3.00 |
| BASEMENT | Full, Unfinished |
| AMENITIES | |
| APPLIANCES | Dishwasher, Dryer, Electric Stove, Garage Control(s), Range Hood, Refrigerator, Washer, Window Coverings |
| COOLING | None |
| FIREPLACE | N/A |
| FLOORING | Carpet |
| HEATING | Forced Air |
| LAUNDRY | In Basement |
| LOT FEATURES | Back Lane, Back Yard, Landscaped, Rectangular Lot |
| PARKING | Alley Access, Double Garage Detached, Garage Door Opener, See Remarks |
| RESTRICTIONS | None Known |
| ROOF | Asphalt Shingle |
| TITLE | Fee Simple |
| BROKER | RE/MAX House of Real Estate |
| ROOMS | DIMENSIONS (m) | LEVEL |
|---|---|---|
| Living Room | 13`3" x 12`9" | Main |
| Kitchen | 10`4" x 10`3" | Main |
| Dining Room | 9`1" x 7`9" | Main |
| 2pc Bathroom | 4`11" x 4`11" | Main |
| 4pc Ensuite bath | 7`7" x 4`11" | Upper |
| 4pc Bathroom | 7`5" x 4`11" | Upper |
| Bedroom | 8`11" x 9`11" | Upper |
| Bedroom | 9`8" x 8`11" | Upper |
| Bedroom - Primary | 13`4" x 12`11" | Upper |

