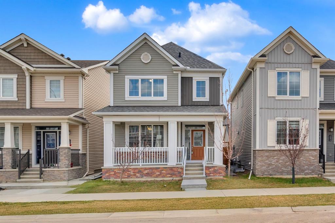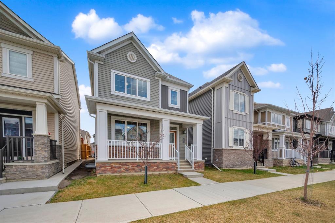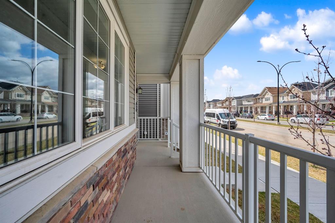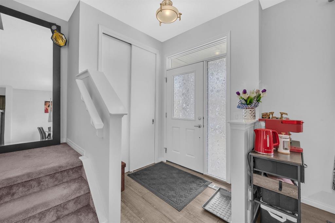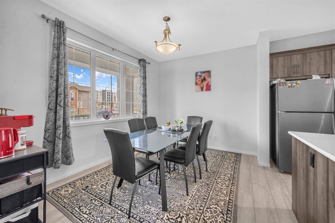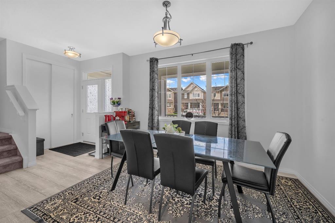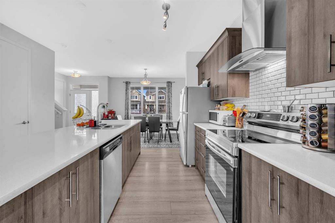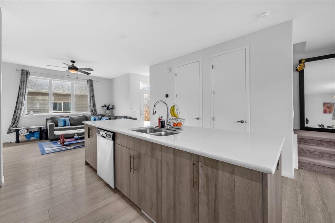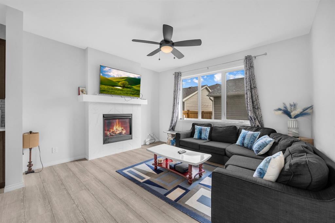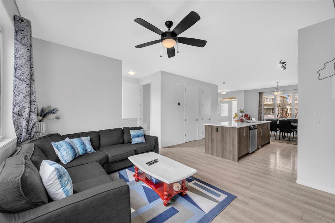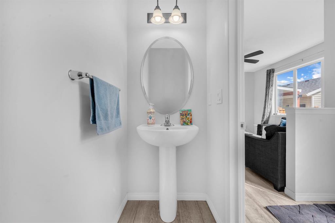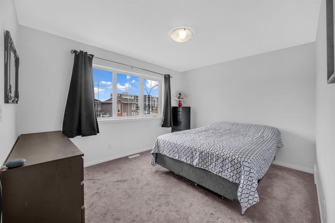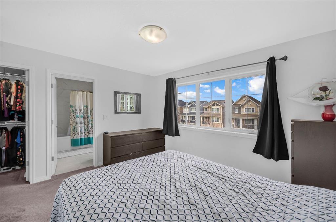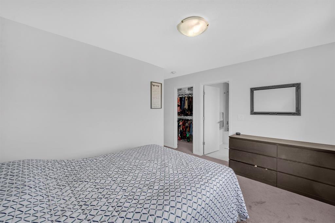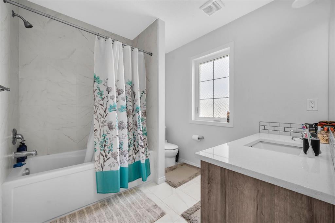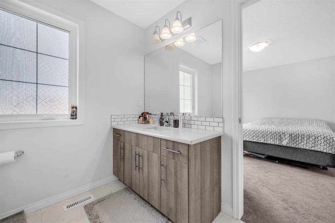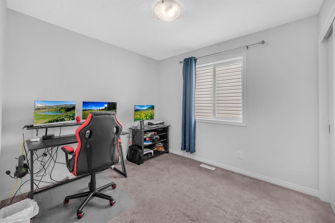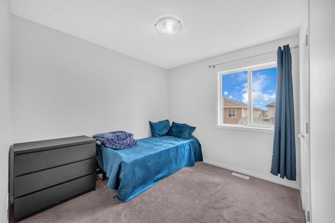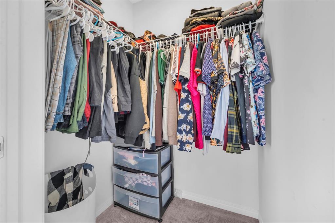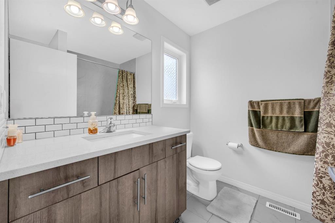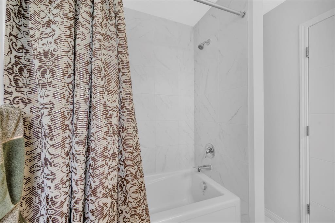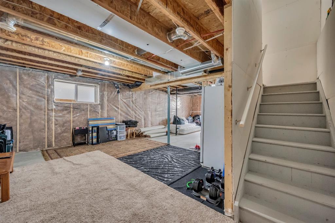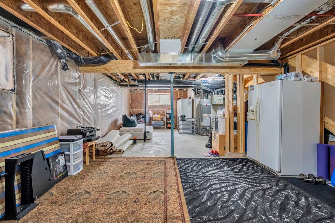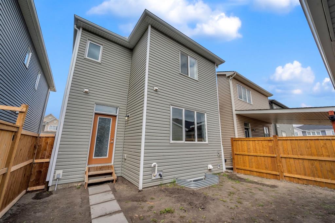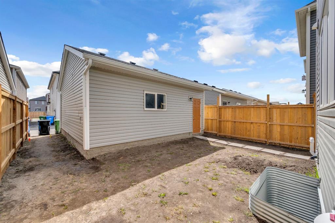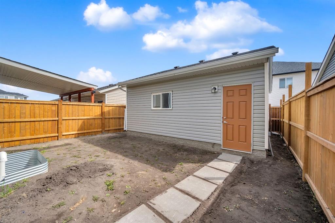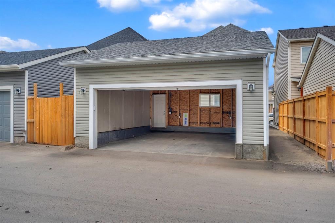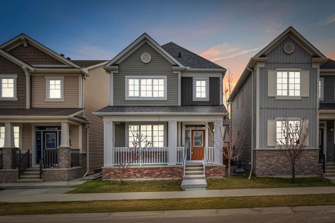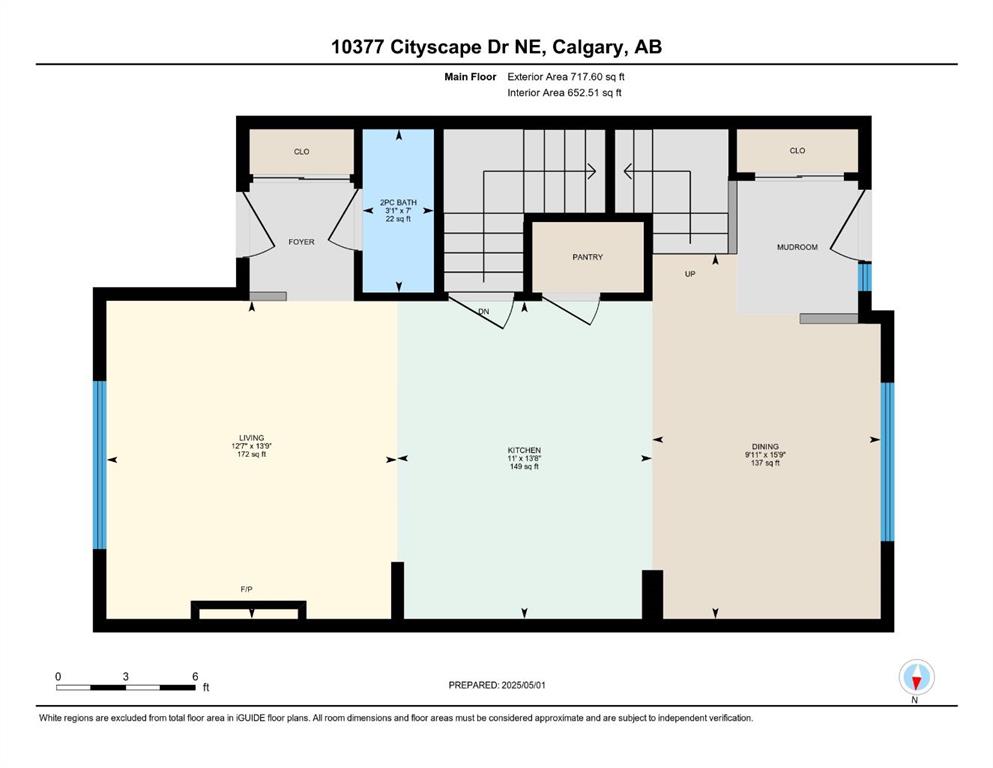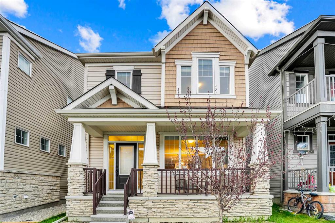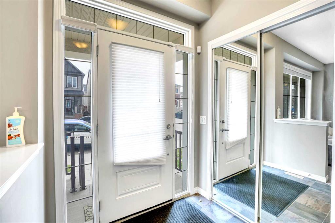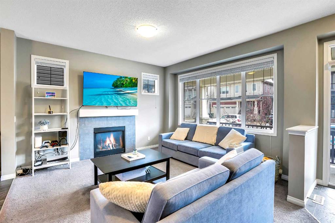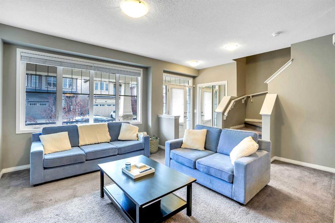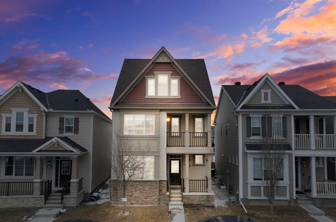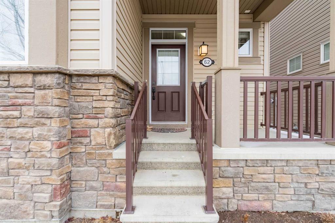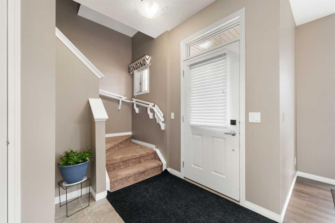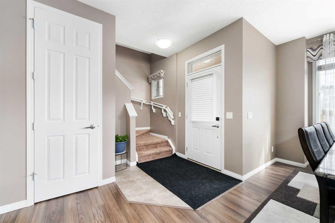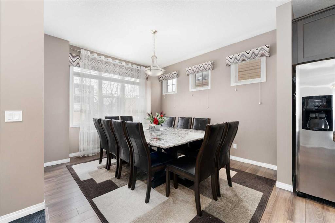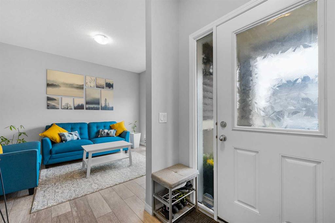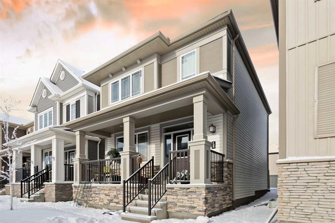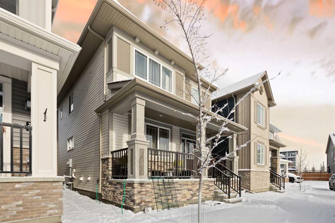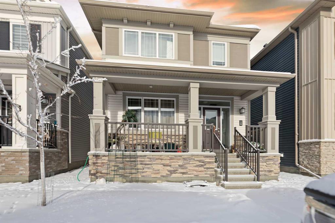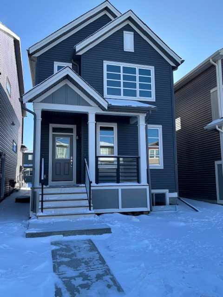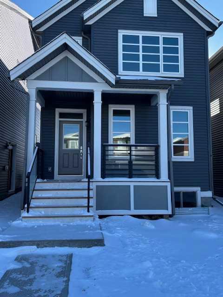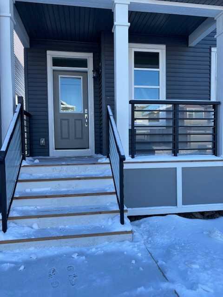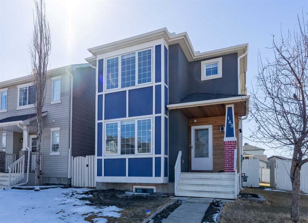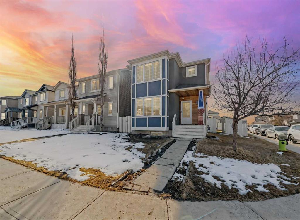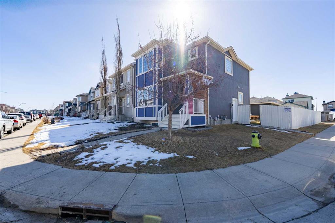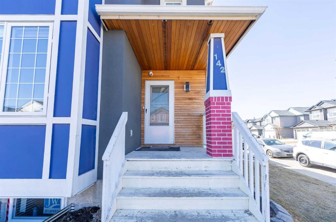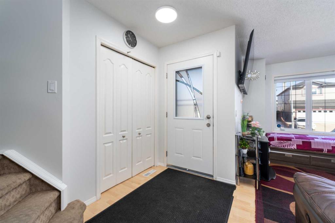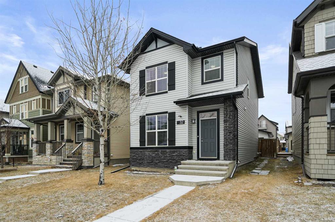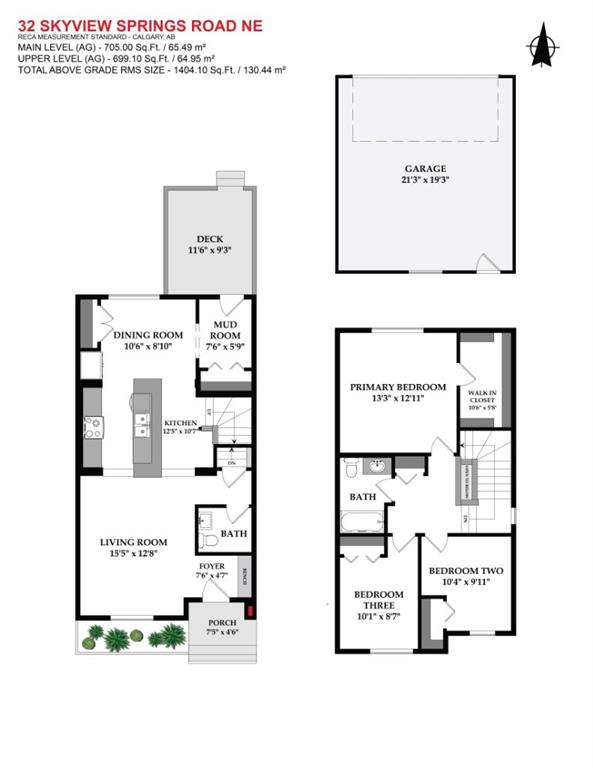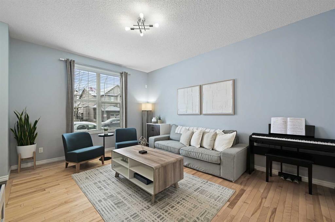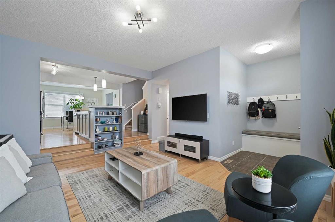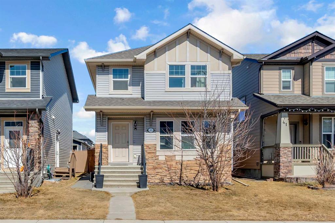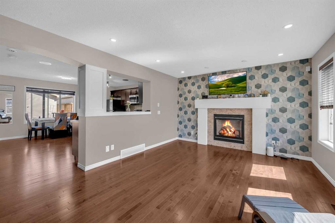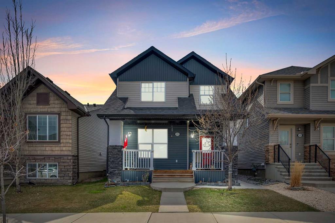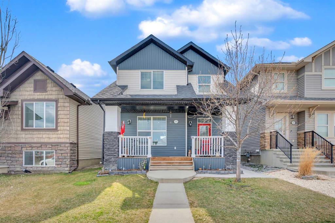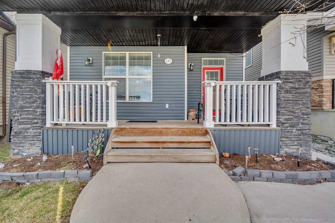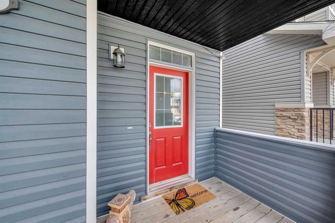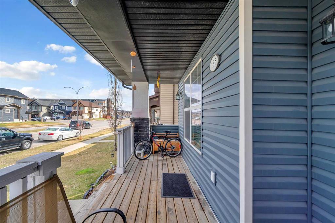10377 Cityscape Drive NE
Calgary T3N 1E1
MLS® Number: A2217275
$ 589,900
3
BEDROOMS
2 + 1
BATHROOMS
1,436
SQUARE FEET
2020
YEAR BUILT
Beautiful 3-Bedroom Detached Home with Front Porch & Double Garage in Cityscape, NE Calgary Welcome to this charming and modern detached home in the highly desirable community of Cityscape, NE Calgary. Offering 3 spacious bedrooms, 2.5 bathrooms, and a thoughtfully designed center kitchen layout, this home is perfect for families or first-time buyers seeking comfort, convenience, and style. The main floor features an open-concept living and dining area centered around a functional kitchen with plenty of cabinet space and a perfect flow for everyday living and entertaining. Step outside and enjoy your morning coffee on the welcoming front porch, and take advantage of the double rear-attached garage for added convenience. The unfinished basement offers a blank canvas to customize to your lifestyle—ideal for future development as a rec room, home gym, or additional living space. Located just steps from Cityscape Plaza, where you’ll find everything you need including a grocery store, 7-Eleven, gas station, daycare/preschool, Starbucks, McDonald's, Subway, and multiple dining options. Public transit is easily accessible with a bus stop within walking distance. Commuters will appreciate the short 7-minute drive to Calgary International Airport and just 10 minutes to Saddletowne Circle. Don’t miss the opportunity to own this well-maintained home in a growing, family-friendly neighborhood with all the amenities at your doorstep!
| COMMUNITY | Cityscape |
| PROPERTY TYPE | Detached |
| BUILDING TYPE | House |
| STYLE | 2 Storey, Side by Side |
| YEAR BUILT | 2020 |
| SQUARE FOOTAGE | 1,436 |
| BEDROOMS | 3 |
| BATHROOMS | 3.00 |
| BASEMENT | Full, Unfinished |
| AMENITIES | |
| APPLIANCES | Dishwasher, Electric Range, Range Hood, Refrigerator, Washer/Dryer Stacked |
| COOLING | None |
| FIREPLACE | Gas |
| FLOORING | Carpet, Tile, Vinyl Plank |
| HEATING | Fireplace(s), Forced Air |
| LAUNDRY | Upper Level |
| LOT FEATURES | Back Lane, Zero Lot Line |
| PARKING | Alley Access, Double Garage Detached |
| RESTRICTIONS | None Known |
| ROOF | Asphalt Shingle |
| TITLE | Fee Simple |
| BROKER | Executive Real Estate Services |
| ROOMS | DIMENSIONS (m) | LEVEL |
|---|---|---|
| 2pc Bathroom | 7`0" x 3`1" | Main |
| Dining Room | 15`9" x 9`11" | Main |
| Eat in Kitchen | 13`8" x 11`0" | Main |
| Living Room | 13`9" x 12`7" | Main |
| 4pc Bathroom | 7`1" x 8`1" | Upper |
| 4pc Ensuite bath | 8`0" x 7`9" | Upper |
| Bedroom | 9`2" x 9`11" | Upper |
| Bedroom | 9`2" x 12`2" | Upper |
| Bedroom - Primary | 12`9" x 15`1" | Upper |

