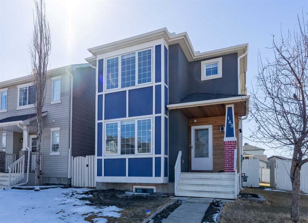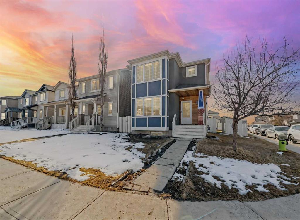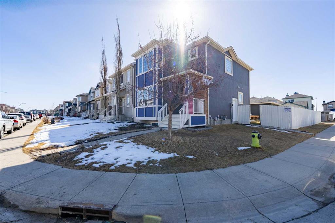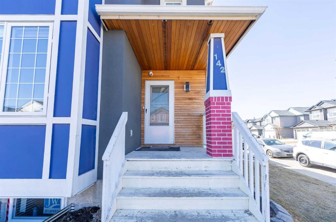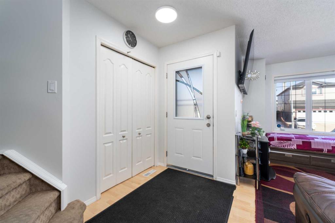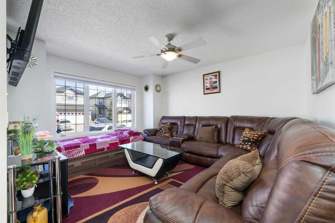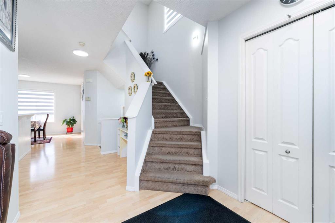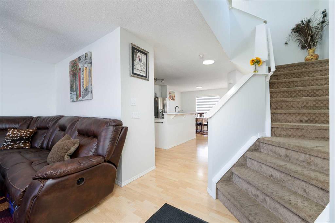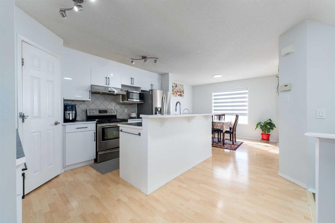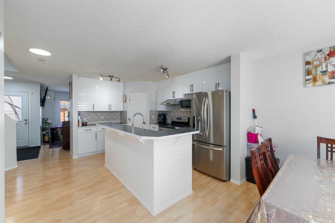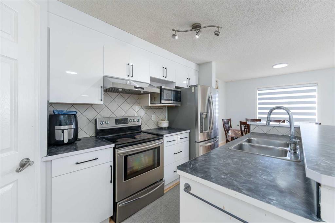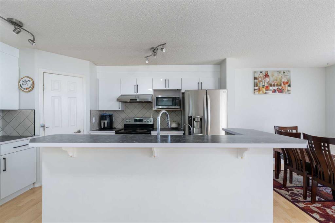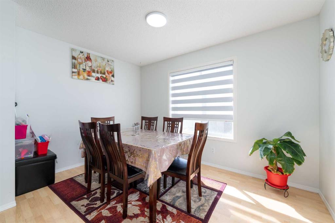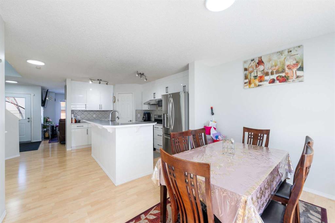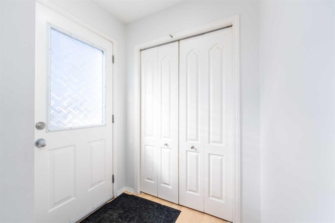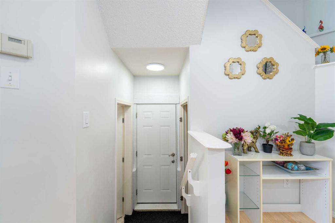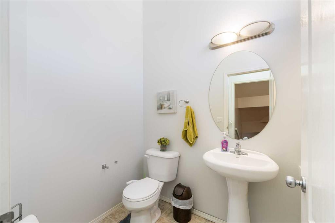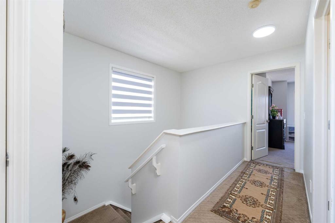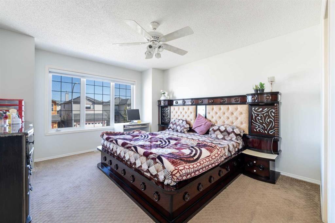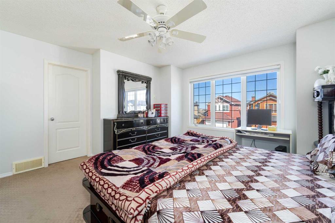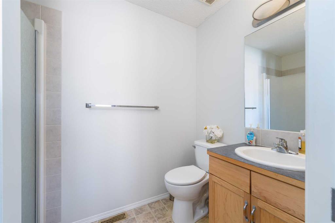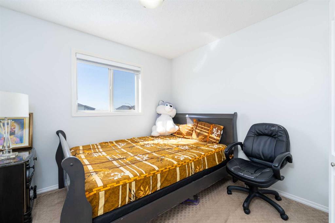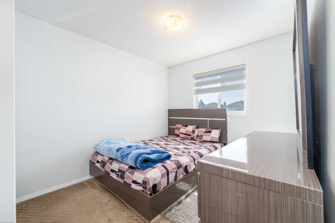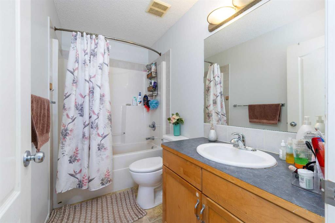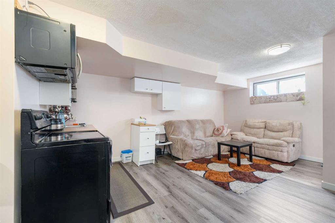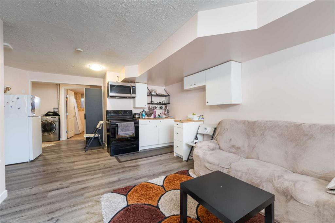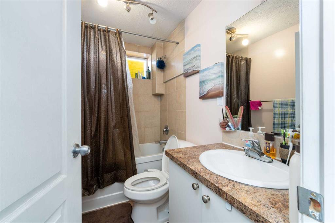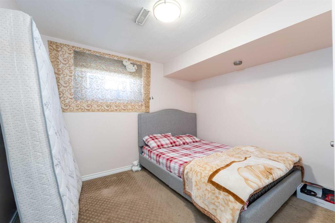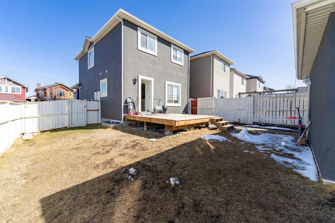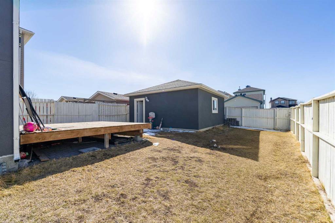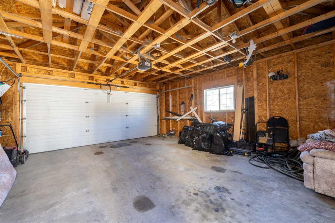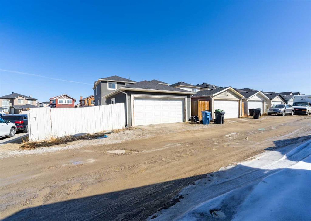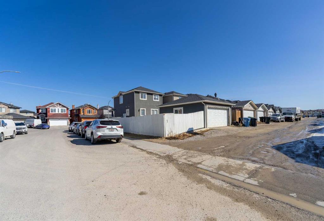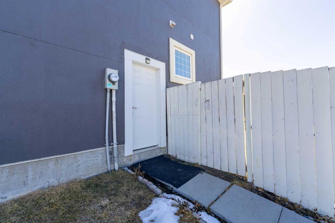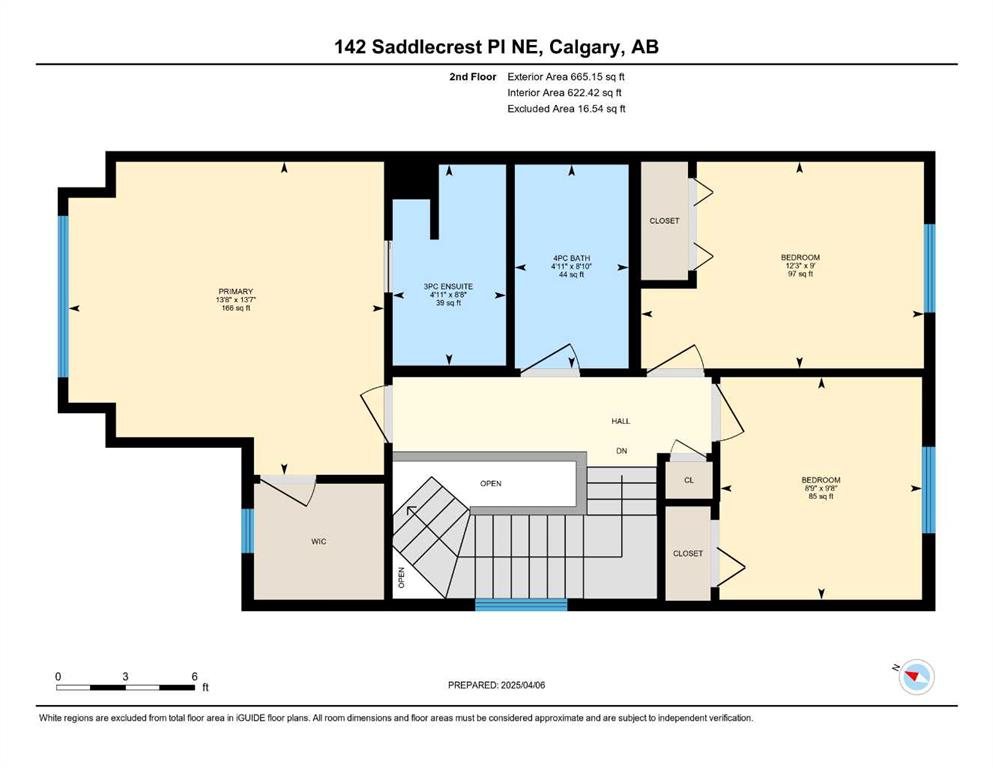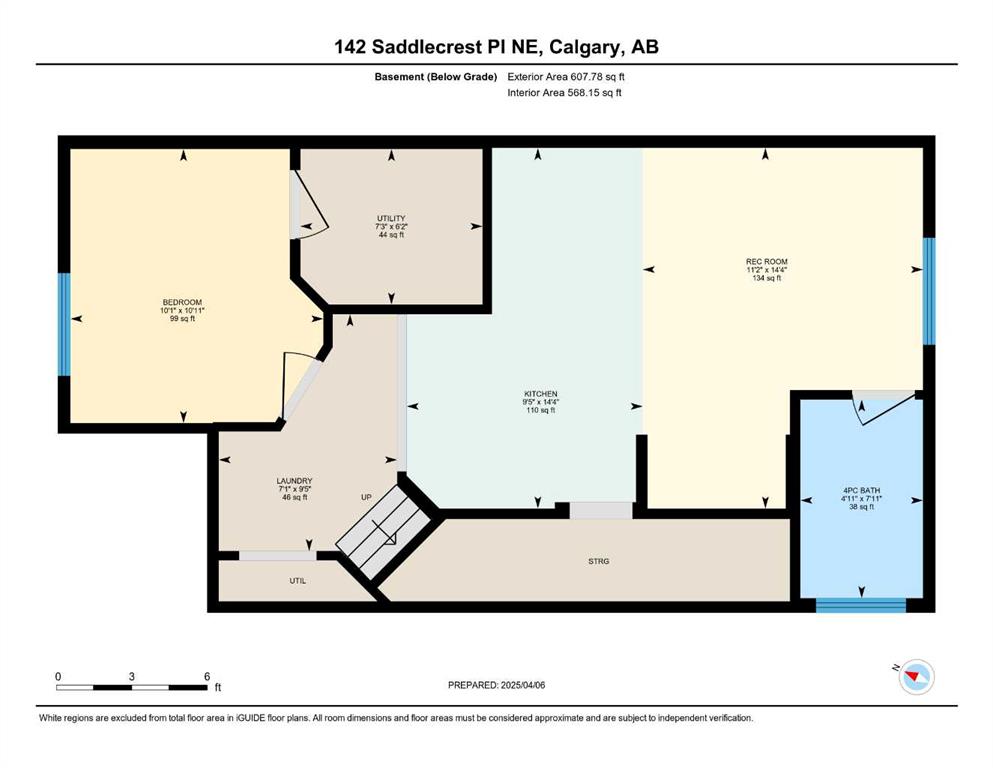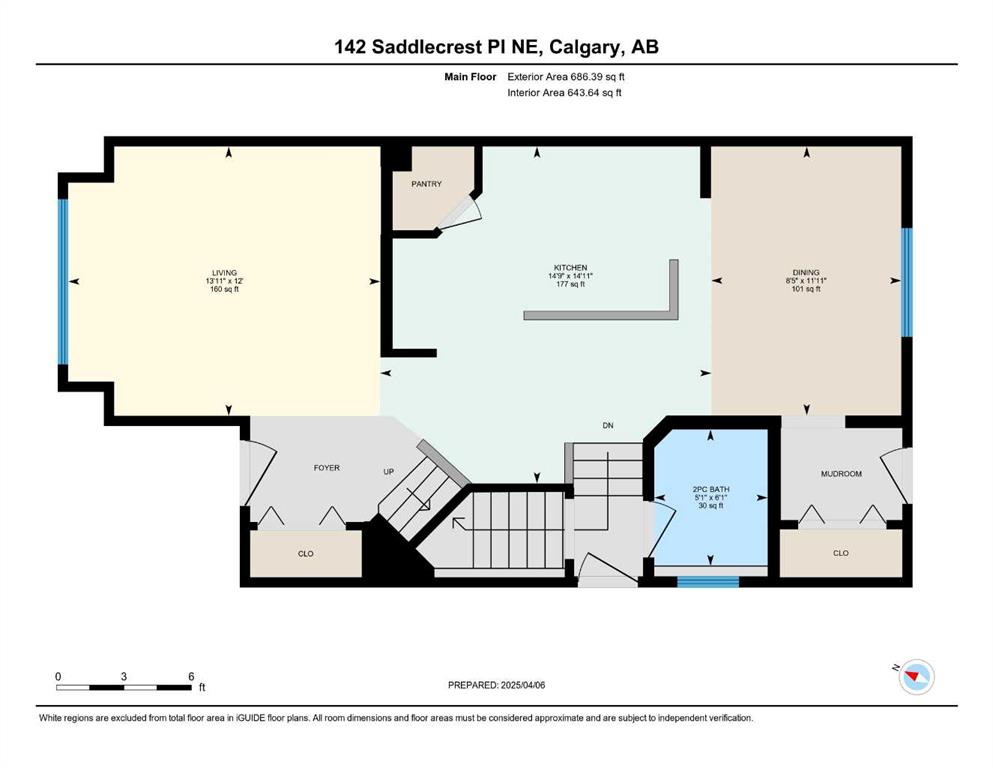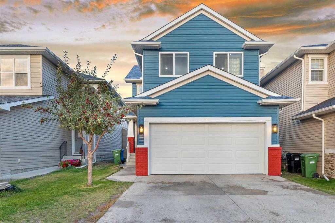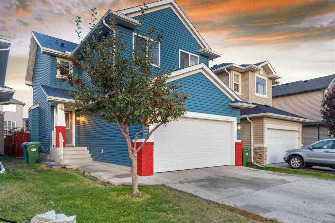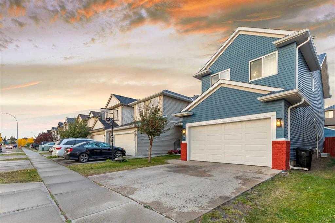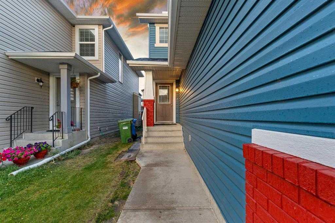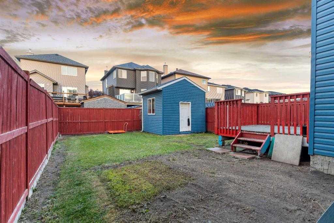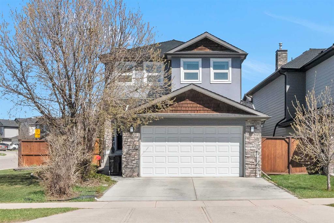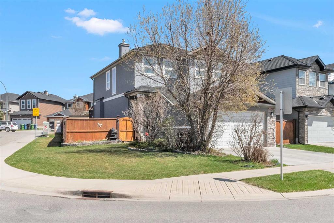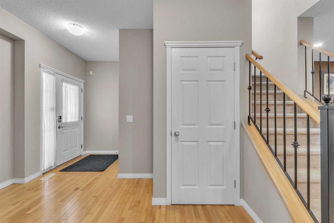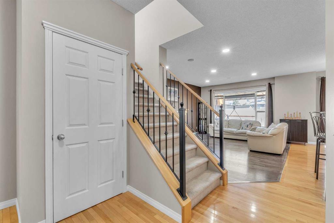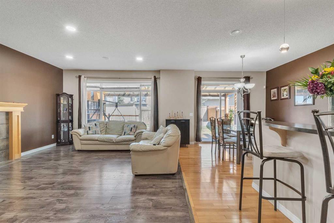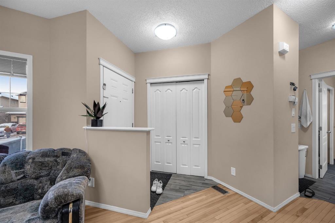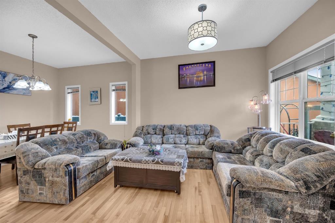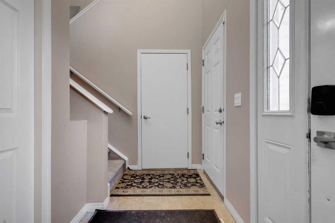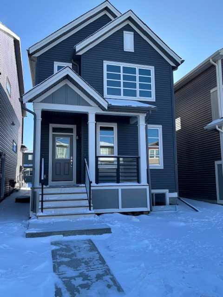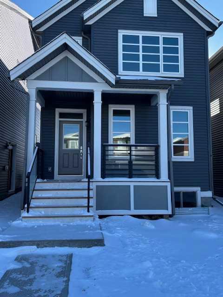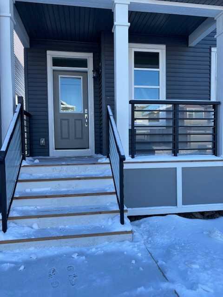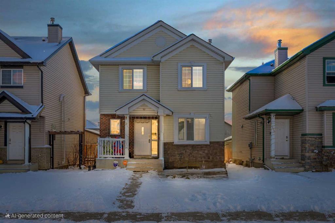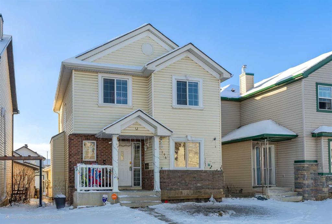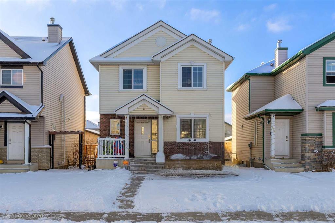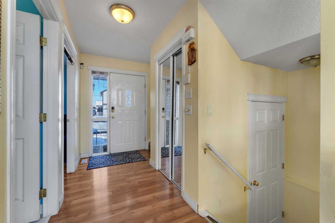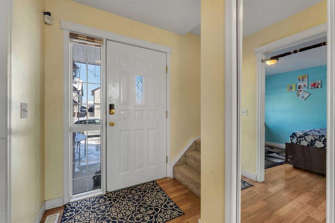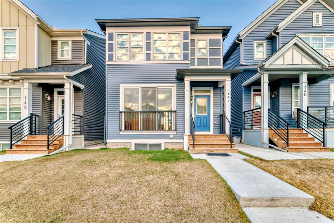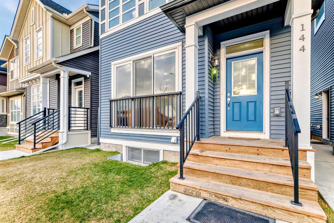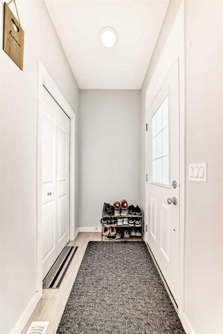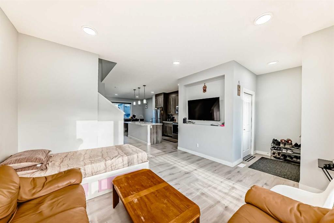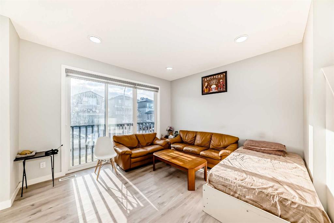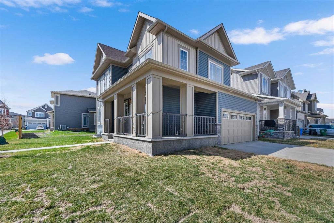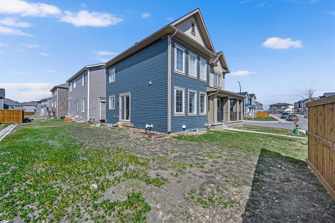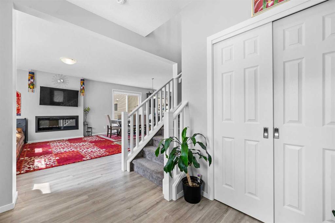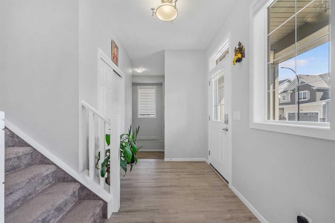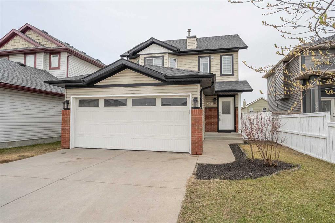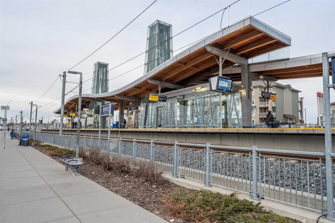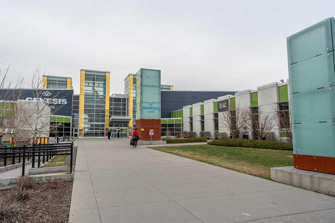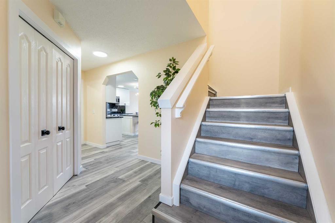142 Saddlecrest Place NE
Calgary T3J5G2
MLS® Number: A2217027
$ 610,000
4
BEDROOMS
3 + 1
BATHROOMS
1,351
SQUARE FEET
2004
YEAR BUILT
Welcome to 142 Saddlecrest Place NE This charming two-story home sits on a desirable corner lot and offers 1,350 sqft of well-designed living space. The upper level boasts three spacious bedrooms, providing the perfect retreat for families or anyone seeking comfort and privacy. On the main floor, enjoy a bright and welcoming living room alongside a functional kitchen with ample cabinet space—ideal for everyday living and entertaining alike. Large windows throughout the home fill the space with natural light, creating a warm and airy atmosphere. Step outside to a generous backyard, perfect for outdoor gatherings, gardening, or simply enjoying the fresh air. The corner lot not only enhances privacy but also adds excellent curb appeal. The fully finished basement features its own private entrance, a large living area, a second kitchen, one bedroom, and a full 4-piece bathroom—an excellent setup for extended family or as a mortgage-helper Illegal suite. Conveniently located just steps from a school and park, and only minutes to the LRT station and major amenities, this home offers both comfort and convenience. Don’t miss your chance to own this beautiful and versatile property—book your showing today!
| COMMUNITY | Saddle Ridge |
| PROPERTY TYPE | Detached |
| BUILDING TYPE | House |
| STYLE | 2 Storey |
| YEAR BUILT | 2004 |
| SQUARE FOOTAGE | 1,351 |
| BEDROOMS | 4 |
| BATHROOMS | 4.00 |
| BASEMENT | Separate/Exterior Entry, Finished, Full |
| AMENITIES | |
| APPLIANCES | Dishwasher, Electric Range, Electric Stove, Microwave, Refrigerator, Washer/Dryer, Window Coverings |
| COOLING | None |
| FIREPLACE | N/A |
| FLOORING | Carpet, Ceramic Tile, Laminate, Vinyl Plank |
| HEATING | Forced Air |
| LAUNDRY | In Basement |
| LOT FEATURES | Back Lane, Back Yard, Corner Lot, Landscaped, Lawn |
| PARKING | Double Garage Detached |
| RESTRICTIONS | None Known |
| ROOF | Asphalt Shingle |
| TITLE | Fee Simple |
| BROKER | PREP Realty |
| ROOMS | DIMENSIONS (m) | LEVEL |
|---|---|---|
| 4pc Bathroom | 7`11" x 4`11" | Basement |
| Bedroom | 10`11" x 10`1" | Basement |
| Kitchen | 14`4" x 9`5" | Basement |
| Laundry | 9`5" x 7`1" | Basement |
| Game Room | 14`4" x 11`2" | Basement |
| Furnace/Utility Room | 6`2" x 7`3" | Basement |
| 2pc Bathroom | 6`1" x 5`1" | Main |
| Dining Room | 11`11" x 8`5" | Main |
| Kitchen | 14`11" x 14`9" | Main |
| Living Room | 12`0" x 13`11" | Main |
| 3pc Ensuite bath | 8`8" x 4`11" | Second |
| 4pc Bathroom | 8`10" x 4`11" | Second |
| Bedroom | 9`8" x 8`9" | Second |
| Bedroom | 9`0" x 12`3" | Second |
| Bedroom - Primary | 13`7" x 13`8" | Second |

