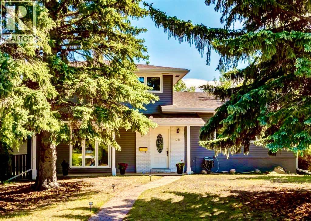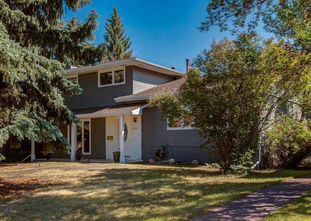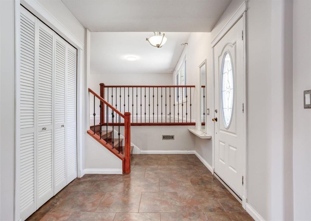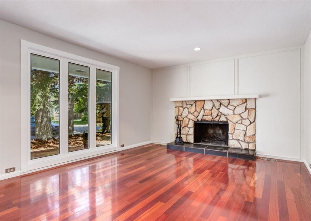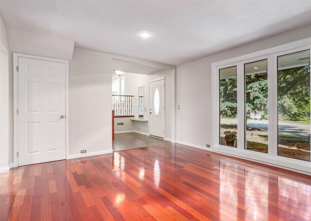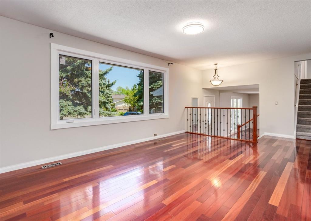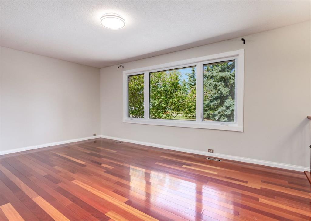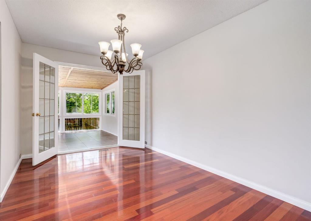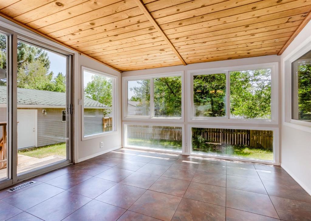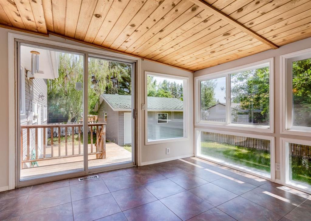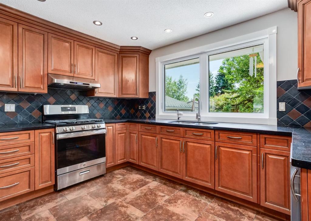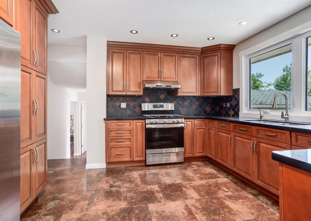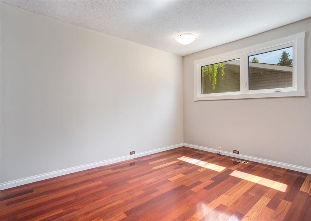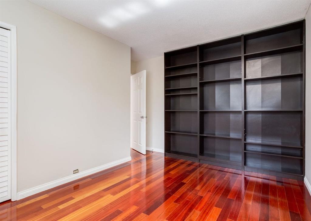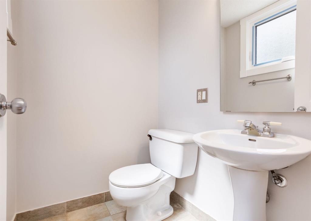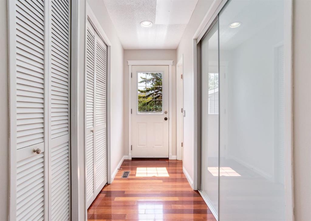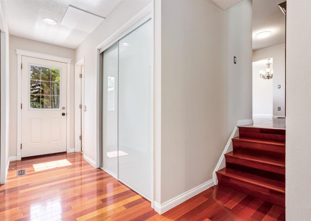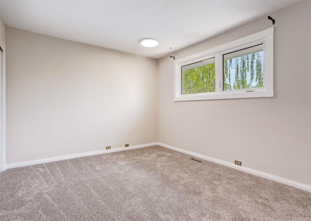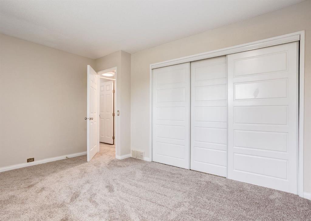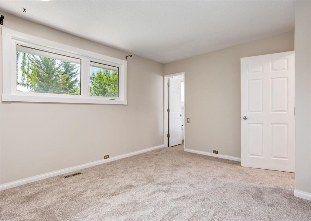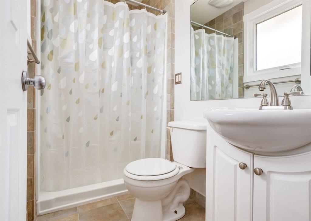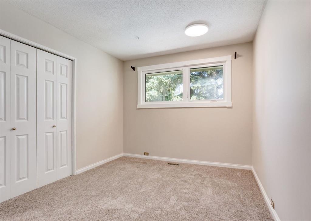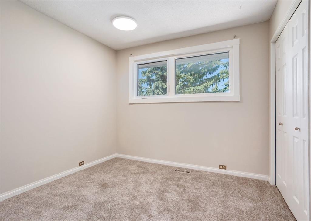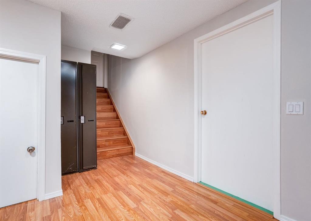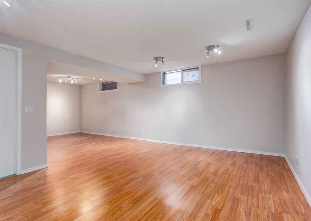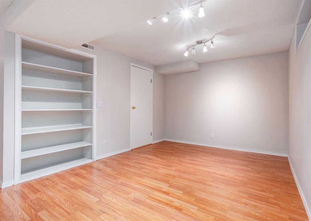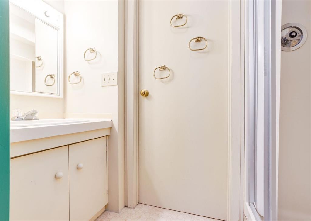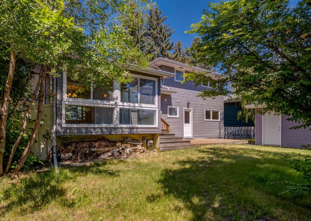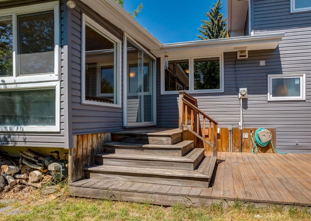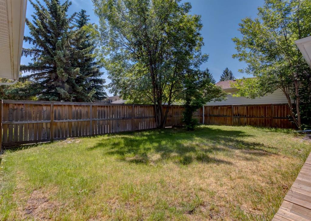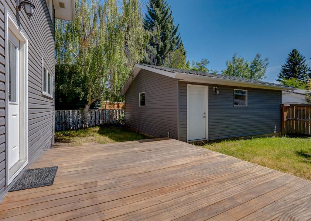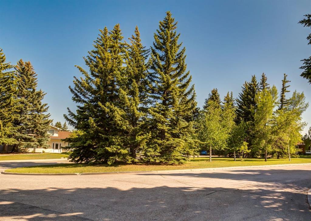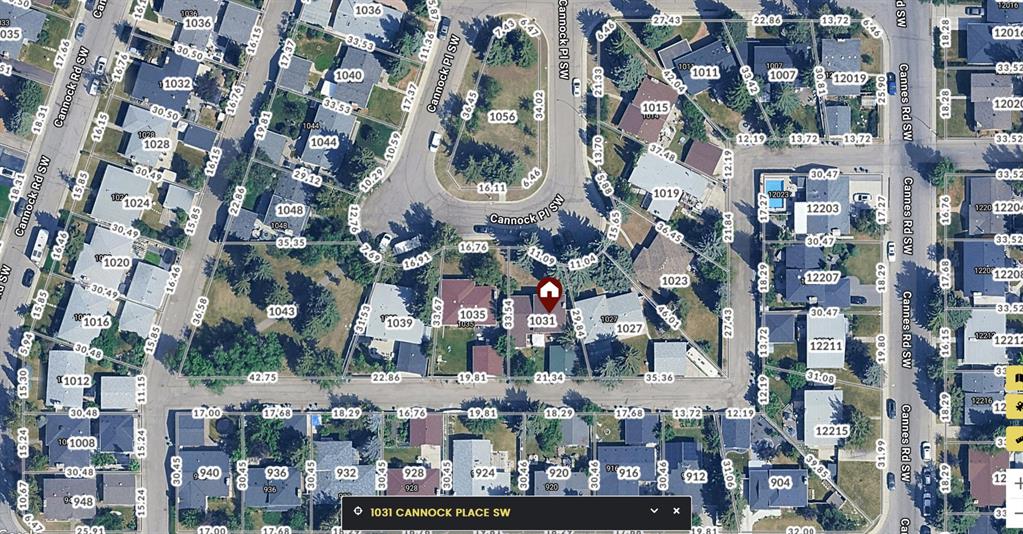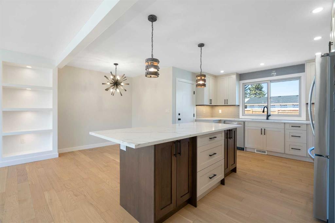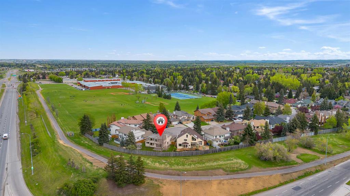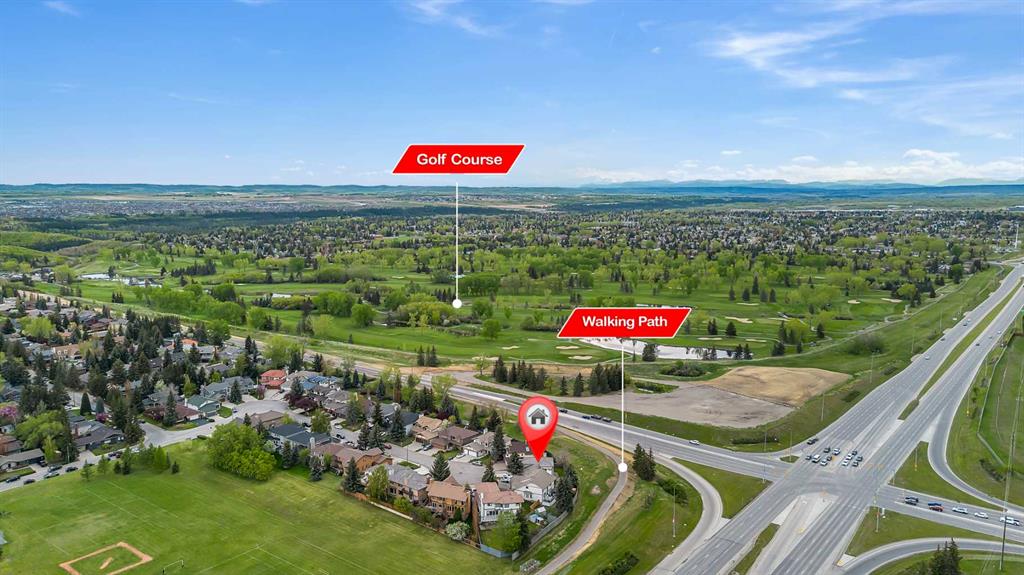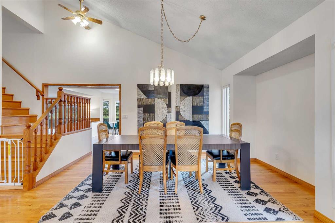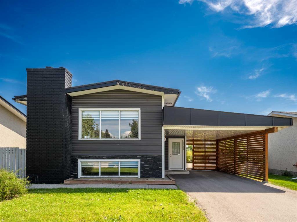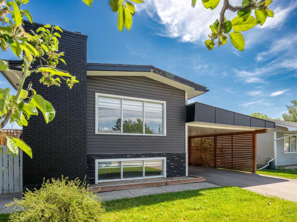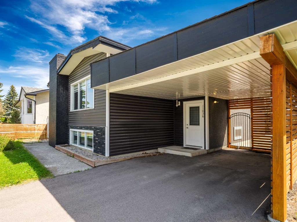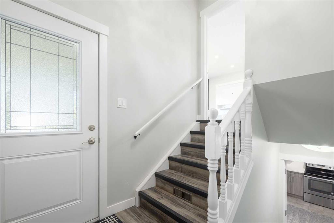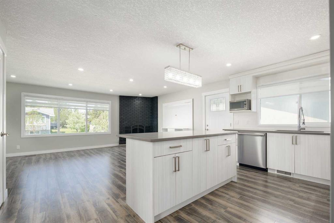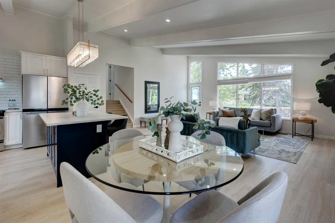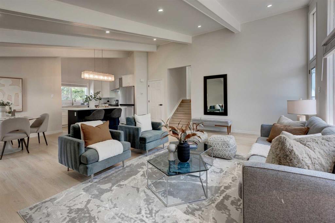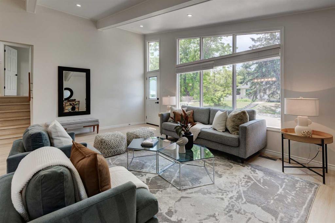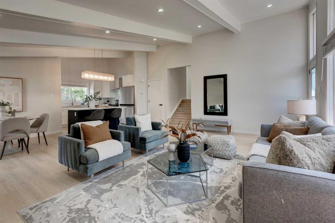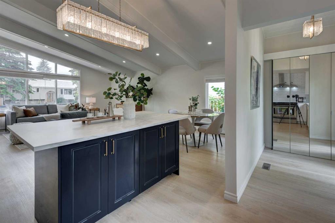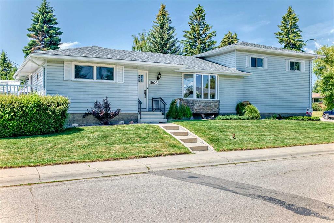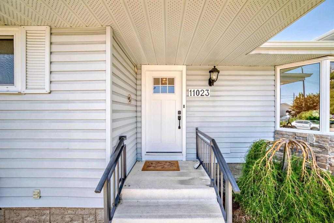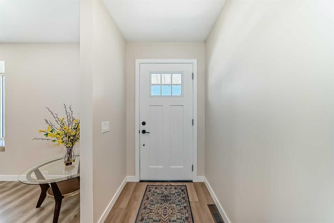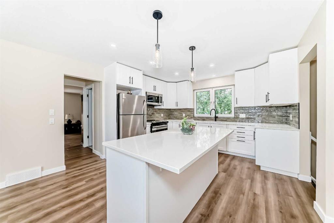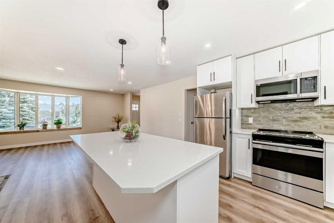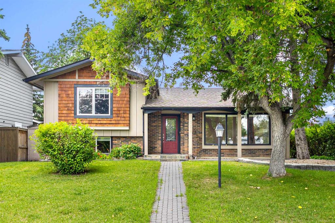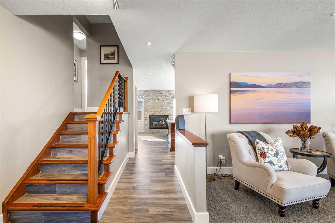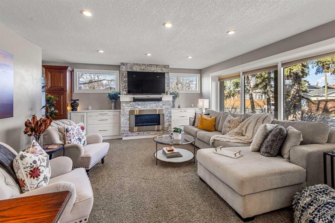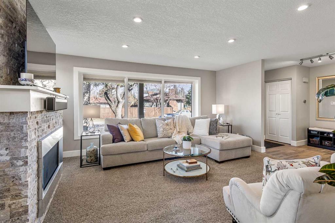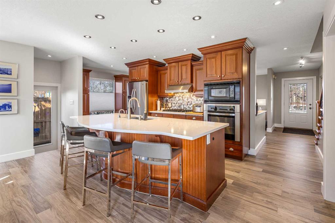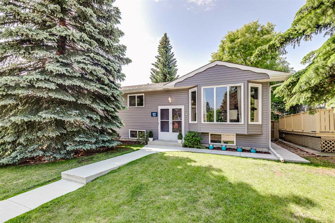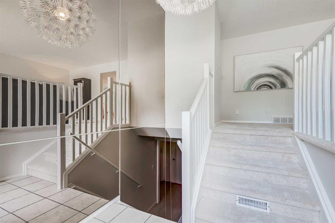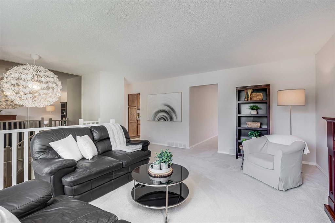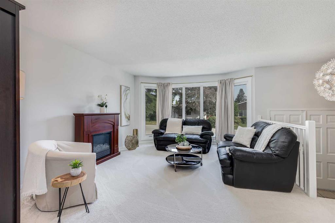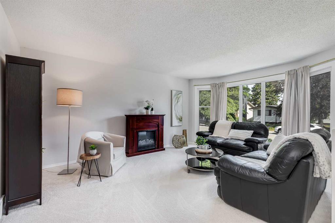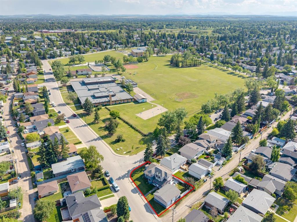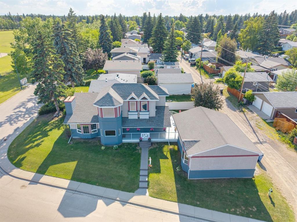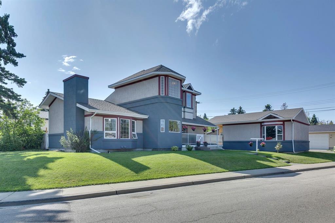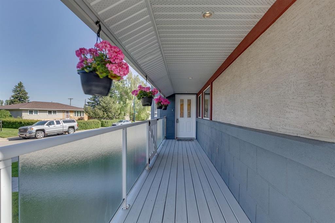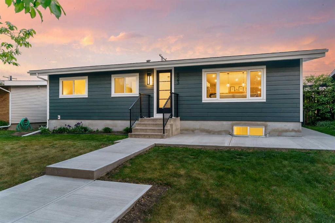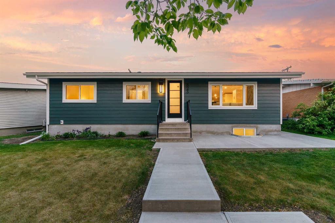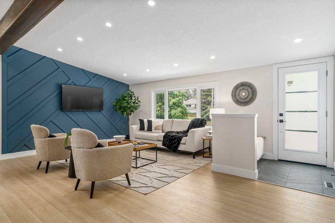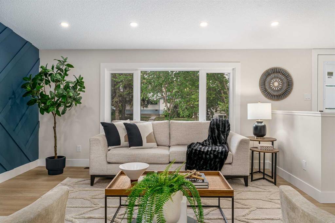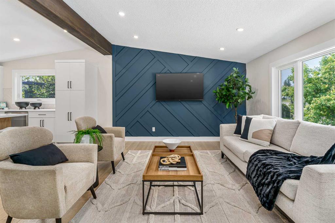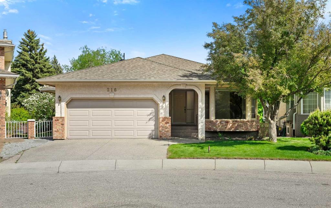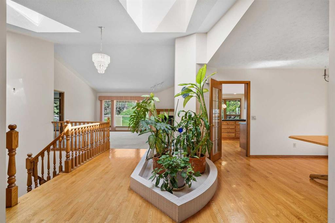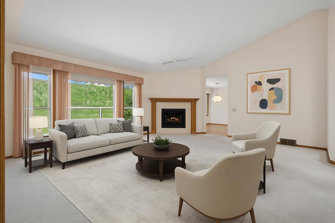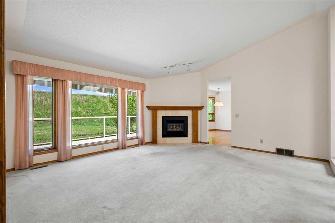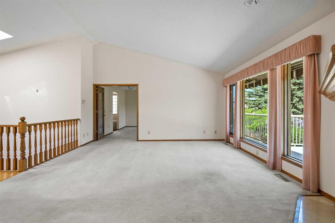1031 Cannock Place SW
Calgary T2W1M8
MLS® Number: A2231800
$ 849,900
4
BEDROOMS
2 + 2
BATHROOMS
2,001
SQUARE FEET
1969
YEAR BUILT
Open House this Sunday June 22nd from 12:00 pm to 3:00 PM. Please stop by. WHAT A RARE FIND! Homes like this don't come up often — tucked away on a tranquil cul-de-sac with a mini park at your doorstep, this beautifully updated family home offers incredible charm and comfort in a truly unbeatable location. Step inside to discover a warm and inviting space filled with natural light, including a sun-drenched south-facing sunroom, 4 bedrooms, a bright living room, and a cozy family room with a wood-burning fireplace. The Brazilian cherry hardwood flooring throughout the main level adds richness and elegance, while the fresh interior paint gives the home a crisp, modern feel. The stylish kitchen features granite countertops, maple cabinets with crown molding, Italian glazed tile flooring, and brand-new stainless steel appliances including a gas range, microwave, and dishwasher. A large window overlooks your private, tree-lined backyard — perfect for peaceful mornings or weekend BBQs. Upstairs, you'll find new carpet and 2 full bathrooms with granite counter top and porcelain tile. The new LED lighting throughout the home enhances its bright, refreshed look. The newly replaced triple-pane, energy-efficient windows throughout the house offer superior insulation and noise reduction. The oversized 9ft-ceiling double garage has added power capacity, ideal for a workshop or hobby space. Additional updates over the past decade include new railing, newer shingles, furnace, and hot water tank. Located in the amenity-rich neighbourhood of Canyon Meadows, you’re within walking distance to all levels of schools (K–12), and just minutes from Fish Creek Park, tennis courts, athletic fields, indoor pool, fitness centre, and two community centres. Enjoy easy access to LRT, public transit, shopping, restaurants, and Macleod Trail, with a quick commute to Downtown or Stoney Trail. Move-in ready and extensively updated, this is the perfect opportunity to own a truly special home in one of Calgary’s most sought-after communities. Don’t miss it!
| COMMUNITY | Canyon Meadows |
| PROPERTY TYPE | Detached |
| BUILDING TYPE | House |
| STYLE | 4 Level Split |
| YEAR BUILT | 1969 |
| SQUARE FOOTAGE | 2,001 |
| BEDROOMS | 4 |
| BATHROOMS | 4.00 |
| BASEMENT | See Remarks |
| AMENITIES | |
| APPLIANCES | Dishwasher, Dryer, Garage Control(s), Gas Range, Microwave, Range Hood, Refrigerator, Washer |
| COOLING | None |
| FIREPLACE | Wood Burning |
| FLOORING | Carpet, Ceramic Tile, Hardwood |
| HEATING | Forced Air |
| LAUNDRY | Laundry Room, Main Level |
| LOT FEATURES | Back Lane, Back Yard, Cul-De-Sac, Front Yard, Lawn, Private |
| PARKING | Alley Access, Double Garage Detached, Oversized |
| RESTRICTIONS | See Remarks |
| ROOF | Asphalt Shingle |
| TITLE | Fee Simple |
| BROKER | CIR Realty |
| ROOMS | DIMENSIONS (m) | LEVEL |
|---|---|---|
| Game Room | 25`3" x 20`9" | Lower |
| 2pc Bathroom | 7`6" x 3`0" | Lower |
| Living Room | 16`0" x 13`0" | Main |
| 2pc Bathroom | 5`1" x 4`3" | Main |
| Bedroom | 13`0" x 11`10" | Main |
| Dining Room | 13`6" x 9`1" | Second |
| Family Room | 17`8" x 13`0" | Second |
| Kitchen | 13`0" x 12`4" | Second |
| Sunroom/Solarium | 11`9" x 11`4" | Second |
| 3pc Ensuite bath | 7`5" x 4`3" | Third |
| 4pc Bathroom | 8`5" x 7`7" | Third |
| Bedroom - Primary | 13`7" x 10`8" | Third |
| Bedroom | 9`5" x 9`5" | Third |
| Bedroom | 13`1" x 10`2" | Third |

