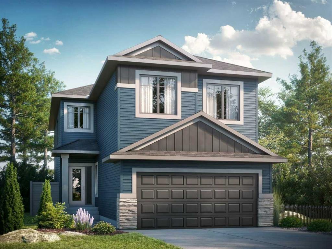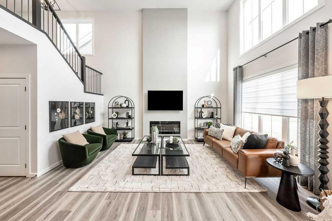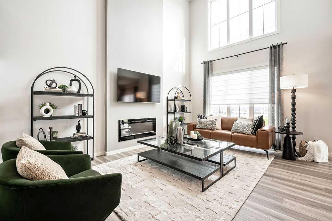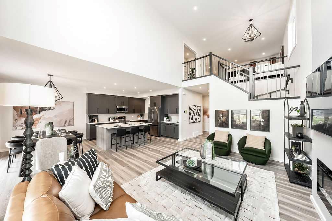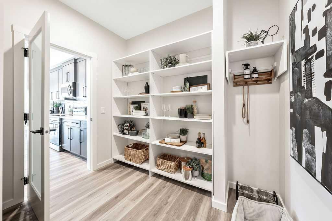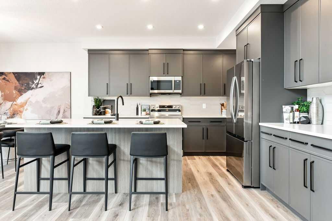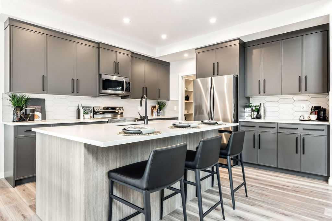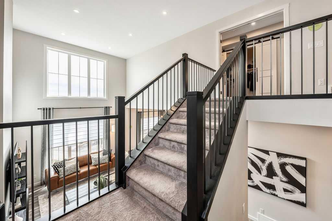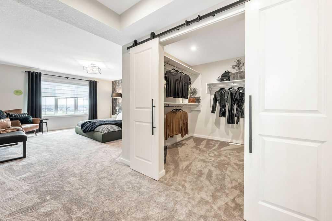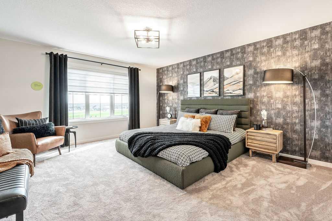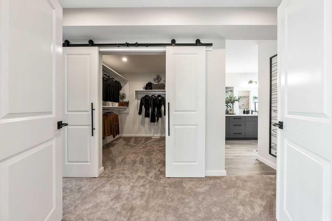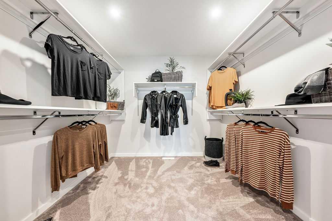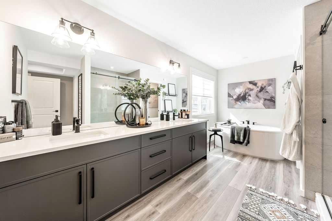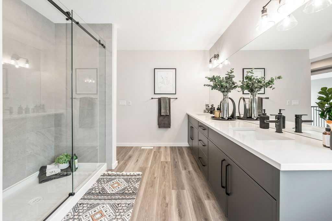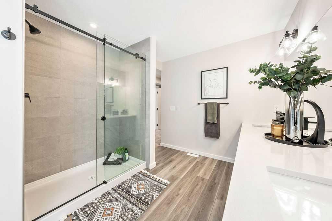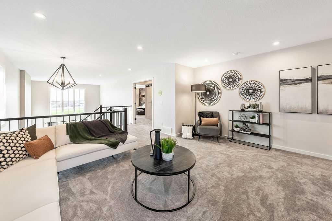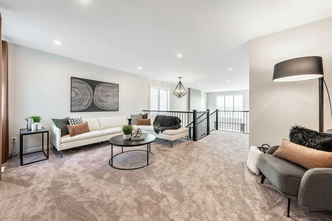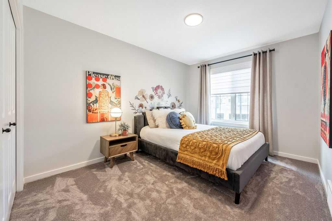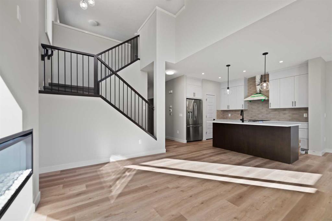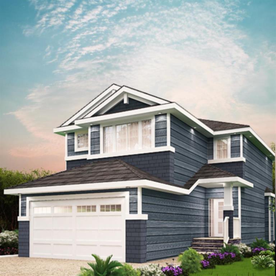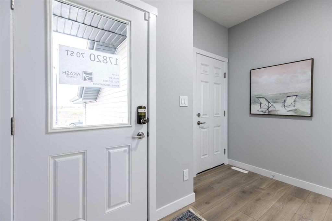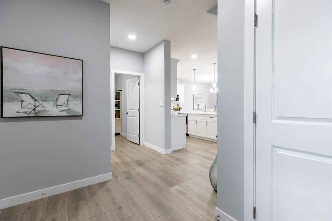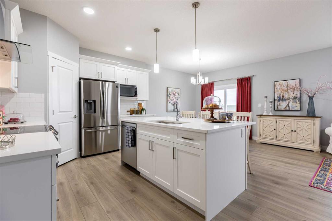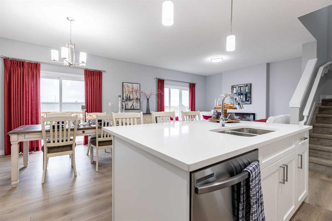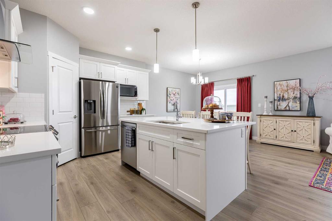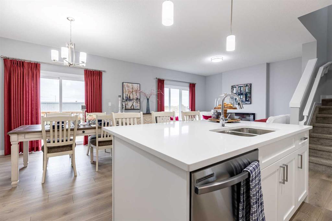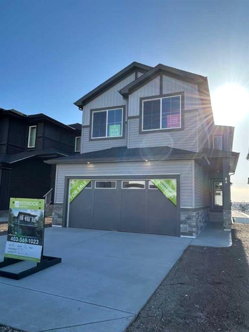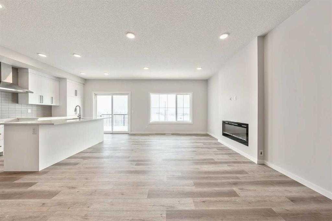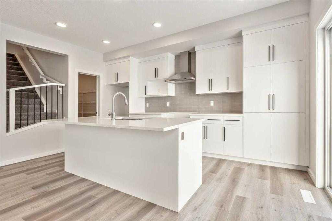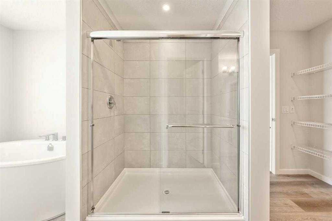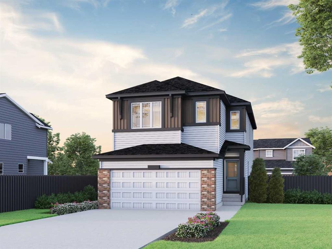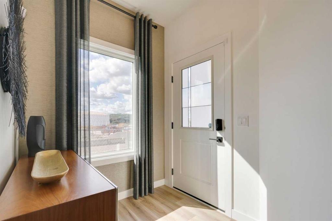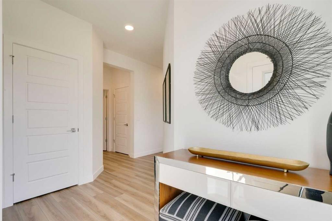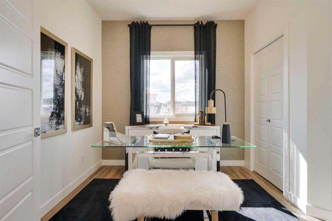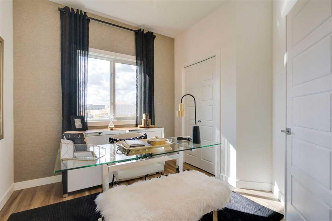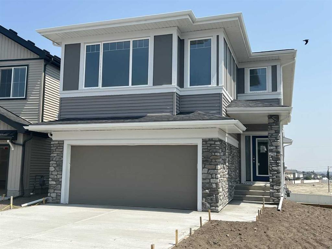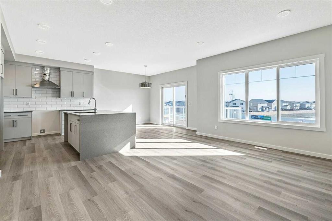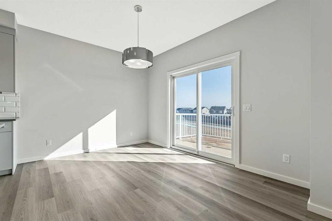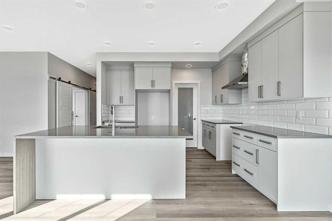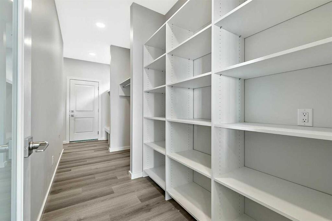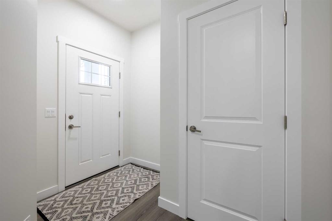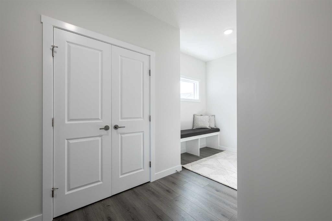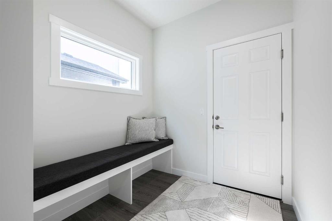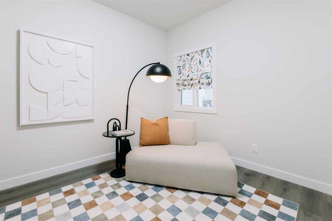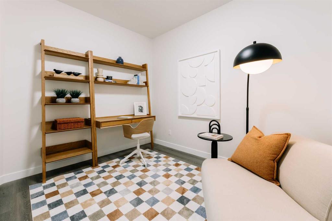1022 Fowler Road SW
Airdrie T4B5T2
MLS® Number: A2213497
$ 799,900
4
BEDROOMS
3 + 0
BATHROOMS
2,308
SQUARE FEET
2025
YEAR BUILT
The Priya model brings flair throughout the home with a bedroom and full bathroom right off the main floor, and a walk-through mudroom and pantry off the double car garage. Discover the open-concept kitchen with an island that overlooks the dining area and stunning open-to-below great room. Upstairs you will find two bedrooms, a full bathroom, a central bonus room, spacious laundry room, and a large primary bedroom. Walk through double doors lead to the primary bedroom that's accompanied by a walk-in closet and luxury 4-piece ensuite. A walk-out basement lends itself to many opportunities for the lucky homeowner and adds to this amazing home's value. *Photos are representative of the floorplan and interior colors may not be exact. Photos are representative.
| COMMUNITY | Key Ranch |
| PROPERTY TYPE | Detached |
| BUILDING TYPE | House |
| STYLE | 2 Storey |
| YEAR BUILT | 2025 |
| SQUARE FOOTAGE | 2,308 |
| BEDROOMS | 4 |
| BATHROOMS | 3.00 |
| BASEMENT | Full, Unfinished, Walk-Out To Grade |
| AMENITIES | |
| APPLIANCES | Dishwasher, Electric Oven, Electric Range, Microwave Hood Fan, Refrigerator |
| COOLING | None |
| FIREPLACE | Decorative, Electric |
| FLOORING | Carpet, Vinyl Plank |
| HEATING | Forced Air, Natural Gas |
| LAUNDRY | Upper Level |
| LOT FEATURES | Back Yard, Street Lighting |
| PARKING | Double Garage Attached |
| RESTRICTIONS | Easement Registered On Title, Restrictive Covenant, Utility Right Of Way |
| ROOF | Asphalt Shingle |
| TITLE | Fee Simple |
| BROKER | Bode Platform Inc. |
| ROOMS | DIMENSIONS (m) | LEVEL |
|---|---|---|
| Dining Room | 11`6" x 9`6" | Main |
| Great Room | 13`6" x 17`6" | Main |
| Kitchen | 11`6" x 12`3" | Main |
| Bedroom | 9`6" x 9`6" | Main |
| 3pc Bathroom | Main | |
| 5pc Ensuite bath | Upper | |
| 4pc Bathroom | Upper | |
| Bedroom | 9`4" x 12`6" | Upper |
| Bedroom | 9`4" x 12`6" | Upper |
| Bedroom - Primary | 11`6" x 16`0" | Upper |
| Bonus Room | 15`4" x 12`6" | Upper |

