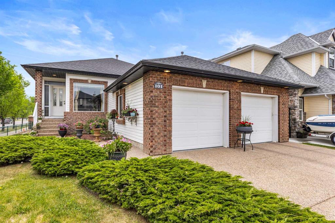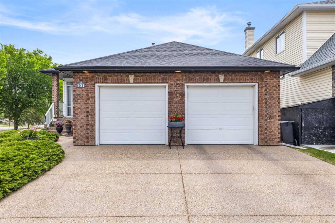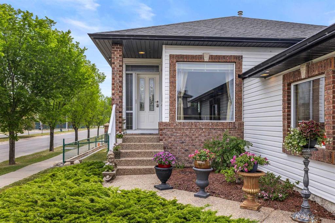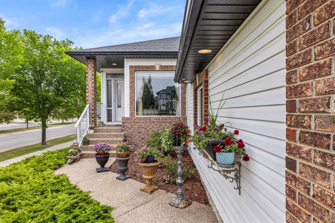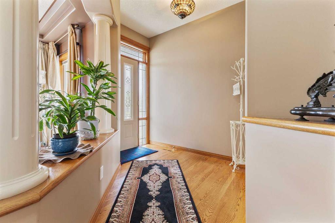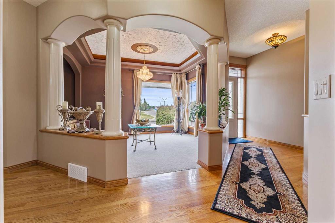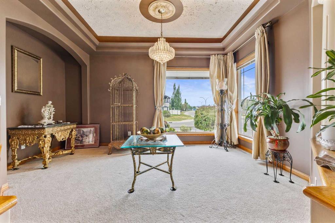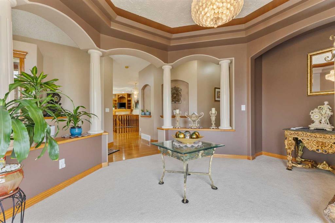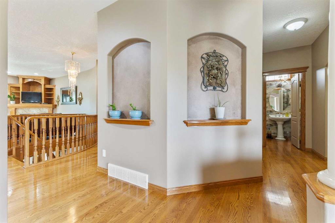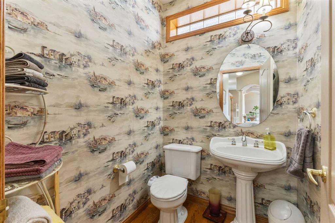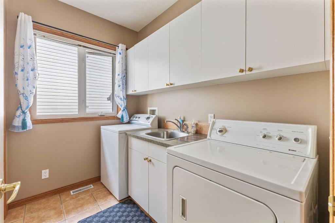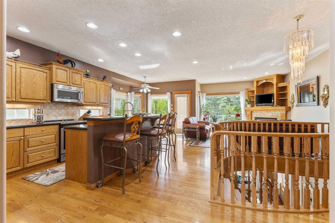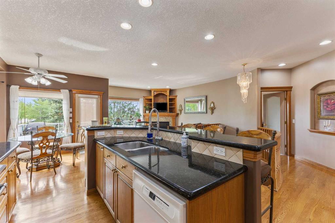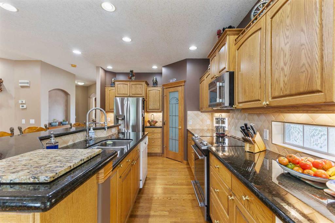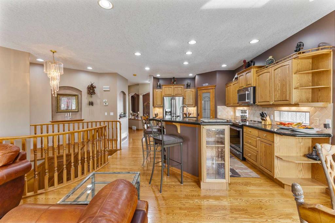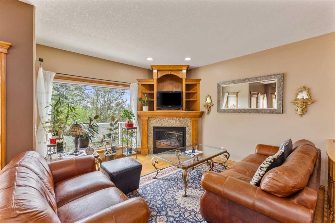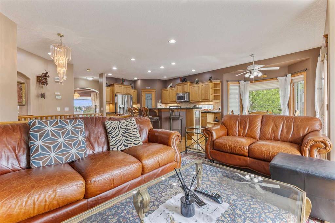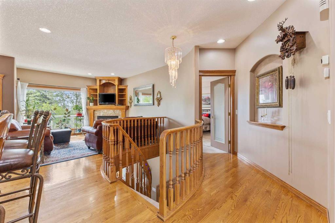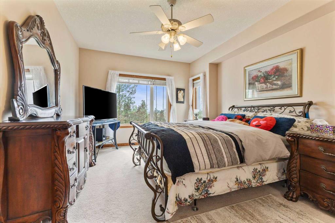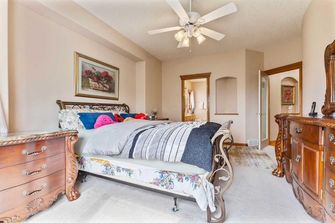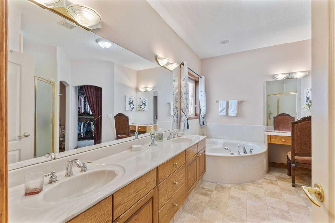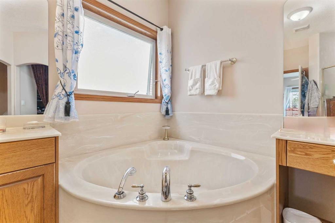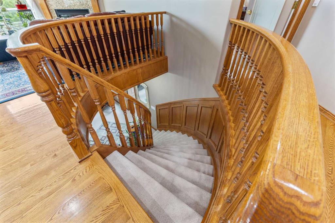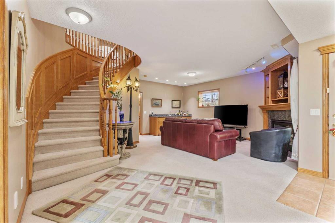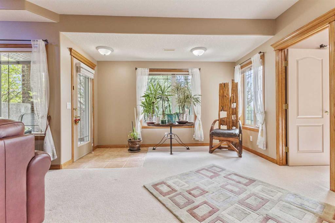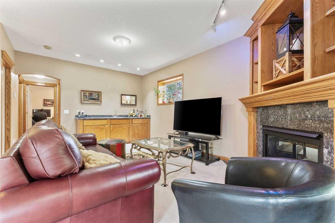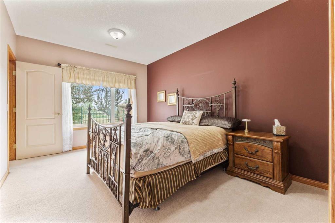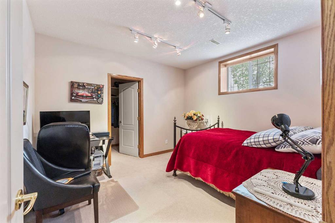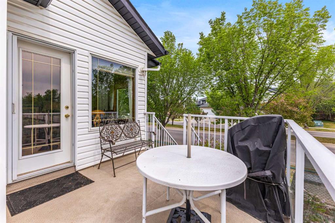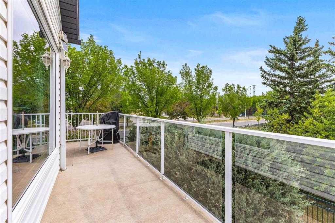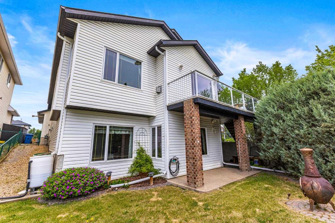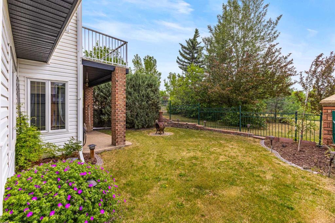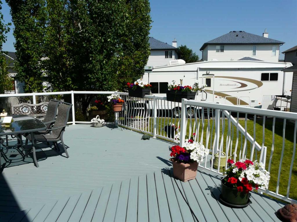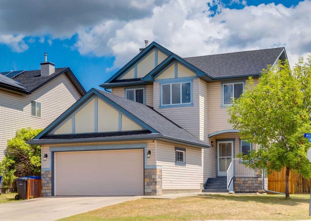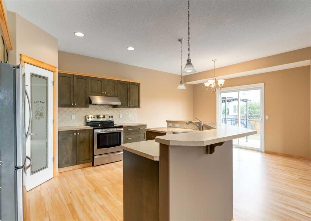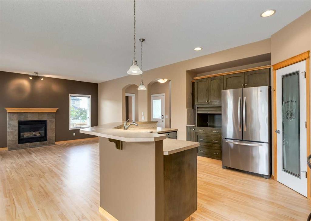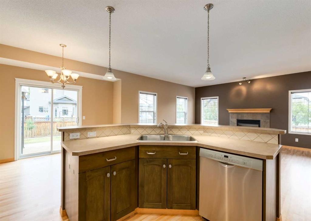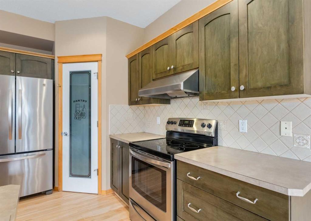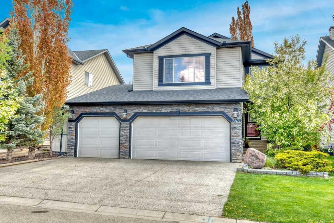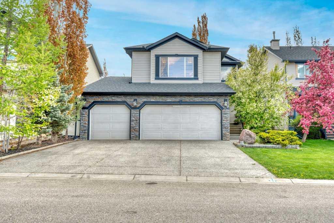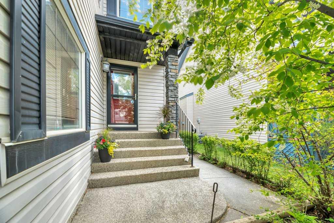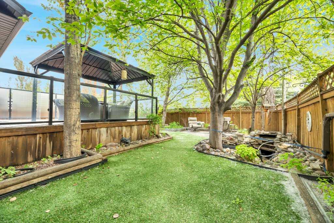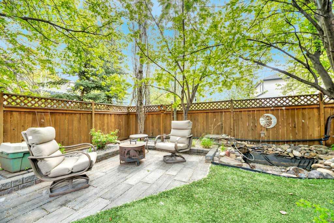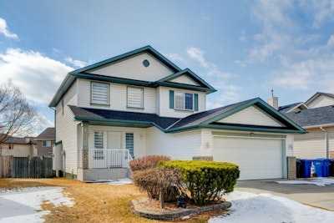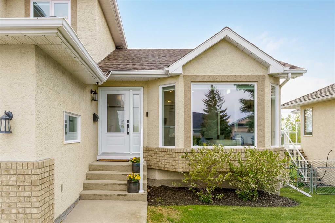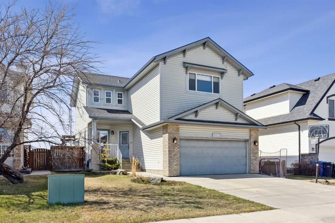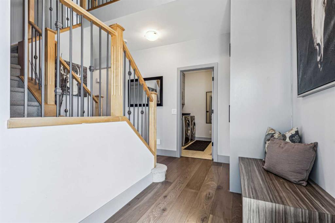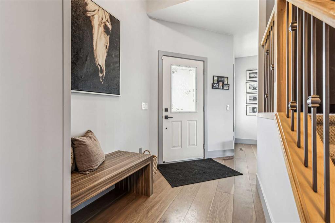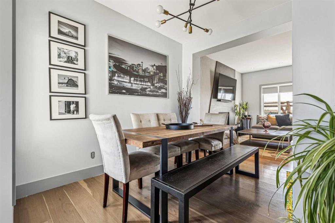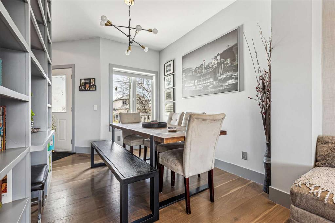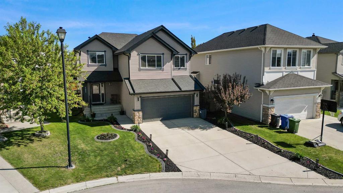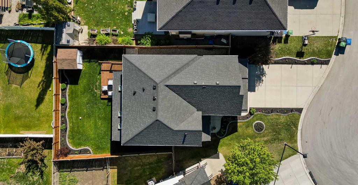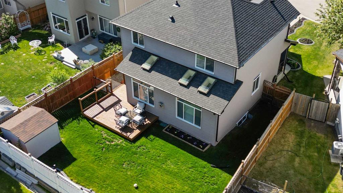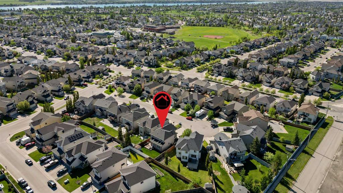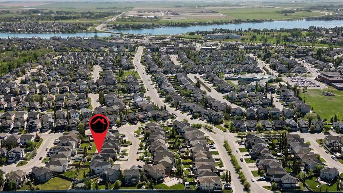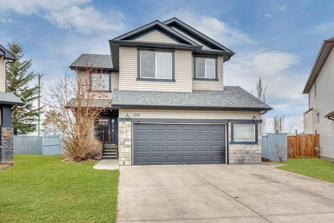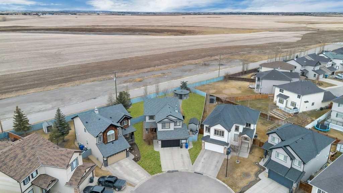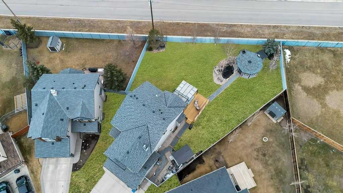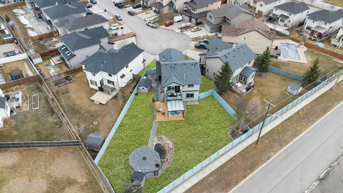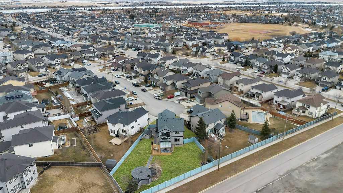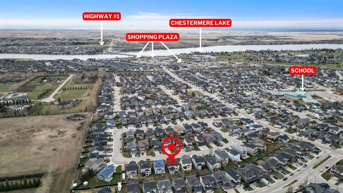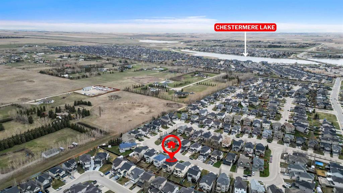101 Springmere Drive
Chestermere T1X 1A9
MLS® Number: A2230425
$ 765,000
3
BEDROOMS
2 + 1
BATHROOMS
1,433
SQUARE FEET
2001
YEAR BUILT
Discover the perfect mix of elegance and comfort in this beautifully kept bungalow in the friendly community of Westmere. Right when you arrive, you'll notice its stunning brick exterior that gives it a classic and attractive look. The large, insulated, and heated garage is convenient and has plenty of space for your car/trucks, and storage. Able to accommodate 2 large vehicles. Inside, the home has an open and welcoming layout. Lots of windows let in sunlight, making the house bright and cheerful. The south-facing yard means the inside gets natural light all day long, making it feel warm and inviting. The house is fully finished with a walkout basement, giving easy access to the outdoors for gatherings or relaxing outside. Outside, you’ll see extensive landscaping with mature trees that create a peaceful and private little paradise. You can enjoy quiet moments surrounded by nature and greenery. The main floor features a spacious primary bedroom that serves as a comfortable retreat, complete with a 5-piece en-suite and a walk-in closet with ample storage. Two more bedrooms are perfect for a family or visitors. Laundry room on the main floor, making chores easier. The home has an upgraded in-floor heating system—separate valves allowing you to choose which section of the flooring you'd like heated. Imagine waking up each day in this beautiful home, with a view of the pond just beyond your backyard. You can enjoy your morning coffee on the patio or relax in the evening with the breeze. Two fireplaces allow you warmth on either floor. Beautifully crafted wet bar with room to add a bar fridge. Westmere is a mature and friendly community close to shopping, a golf course, and new stores and services currently being constructed down the road. Quick access to major roads makes travel easy. Contact your favorite realtor today and come view this well-loved, maintained, and cared-for home.
| COMMUNITY | Westmere |
| PROPERTY TYPE | Detached |
| BUILDING TYPE | House |
| STYLE | Bungalow |
| YEAR BUILT | 2001 |
| SQUARE FOOTAGE | 1,433 |
| BEDROOMS | 3 |
| BATHROOMS | 3.00 |
| BASEMENT | Finished, Full, Walk-Out To Grade |
| AMENITIES | |
| APPLIANCES | Dishwasher, Electric Oven, Microwave Hood Fan, Refrigerator, Washer/Dryer, Window Coverings |
| COOLING | None |
| FIREPLACE | Family Room, Gas, Living Room, Mantle, Oak |
| FLOORING | Carpet, Ceramic Tile, Hardwood |
| HEATING | Fireplace(s), Forced Air, Natural Gas |
| LAUNDRY | Laundry Room, Main Level |
| LOT FEATURES | Corner Lot, Creek/River/Stream/Pond, Rectangular Lot, Treed |
| PARKING | Double Garage Attached, Heated Garage, Oversized |
| RESTRICTIONS | Restrictive Covenant |
| ROOF | Asphalt Shingle |
| TITLE | Fee Simple |
| BROKER | LPT Realty |
| ROOMS | DIMENSIONS (m) | LEVEL |
|---|---|---|
| Walk-In Closet | 10`6" x 5`11" | Lower |
| Storage | 19`4" x 28`5" | Lower |
| Game Room | 20`11" x 28`8" | Lower |
| Bedroom | 10`7" x 14`6" | Lower |
| Bedroom | 12`1" x 11`2" | Lower |
| 4pc Bathroom | 8`7" x 5`1" | Lower |
| 2pc Bathroom | 5`7" x 4`11" | Main |
| 5pc Ensuite bath | 14`6" x 13`2" | Main |
| Dining Room | 12`10" x 9`3" | Main |
| Family Room | 12`4" x 13`11" | Main |
| Foyer | 9`3" x 8`3" | Main |
| Kitchen | 10`11" x 15`7" | Main |
| Laundry | 8`5" x 8`3" | Main |
| Living Room | 14`7" x 11`5" | Main |
| Bedroom - Primary | 13`7" x 17`10" | Main |
| Walk-In Closet | 9`0" x 7`2" | Main |

