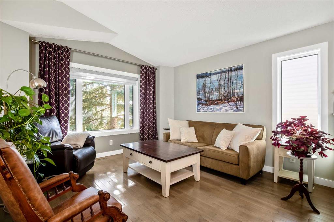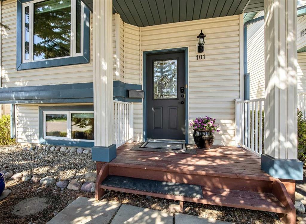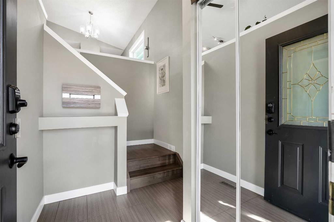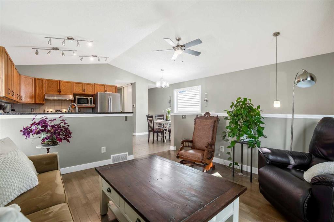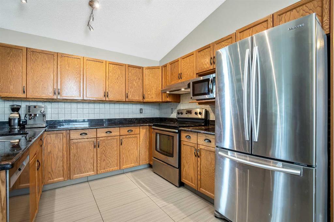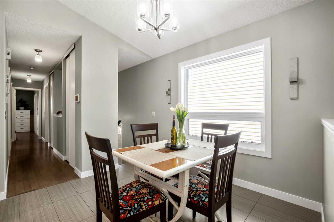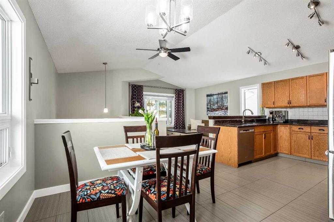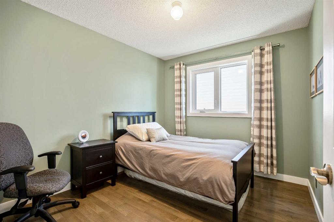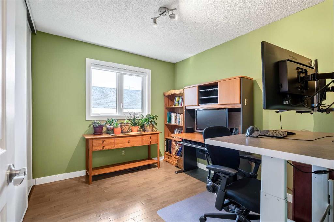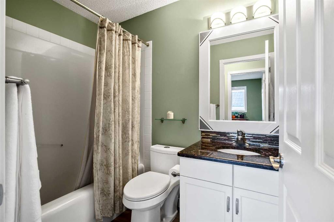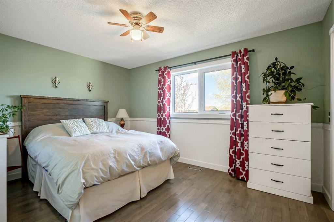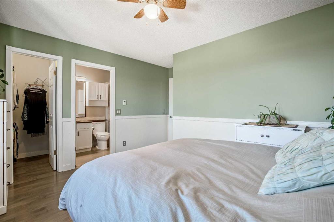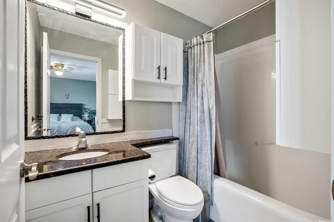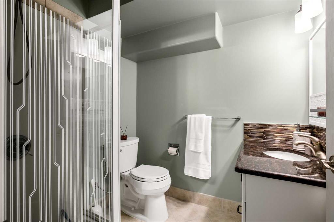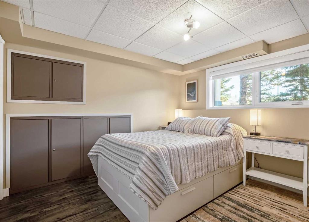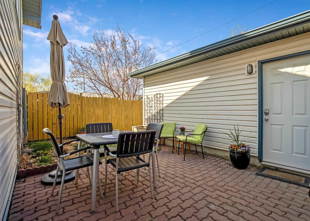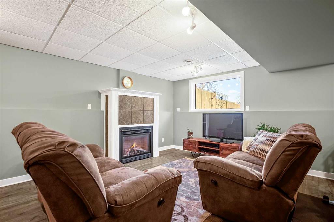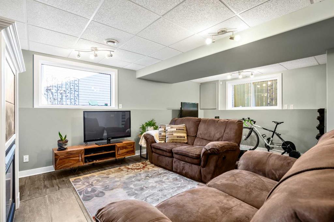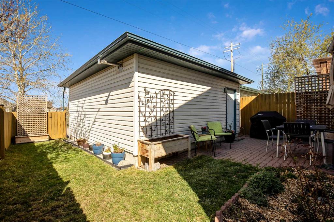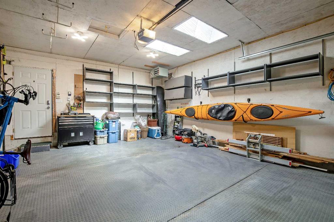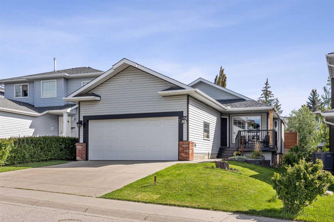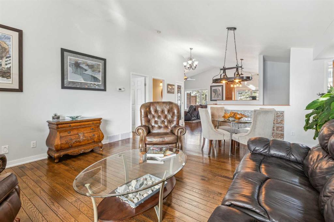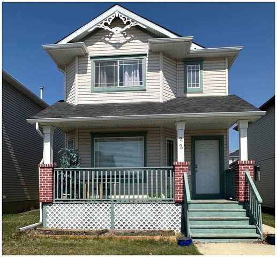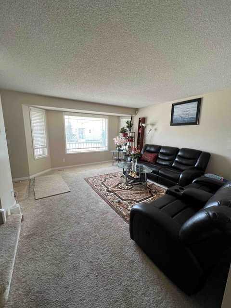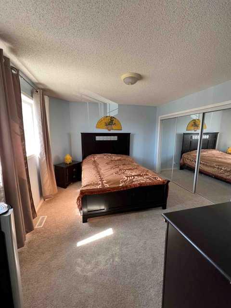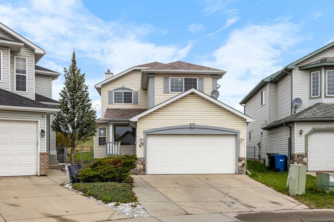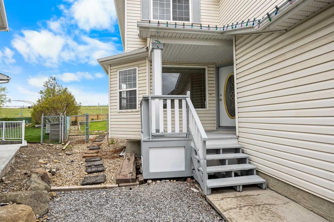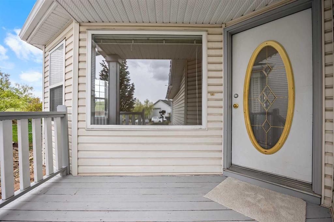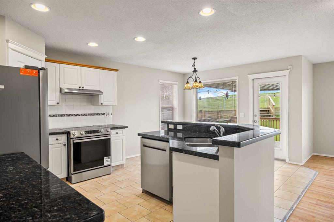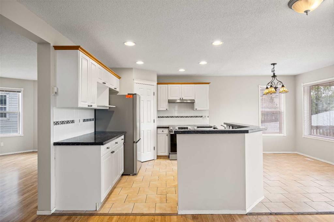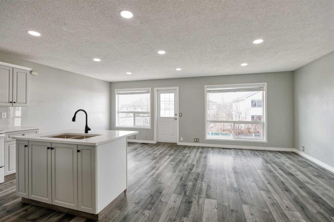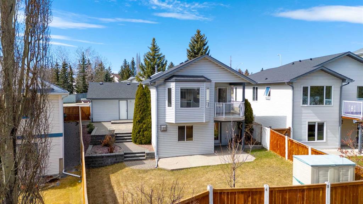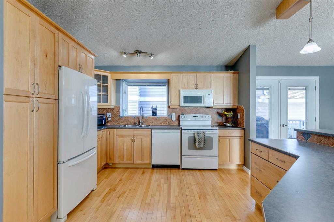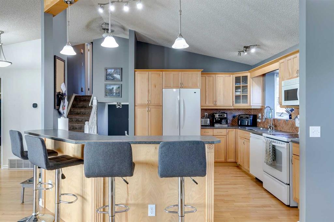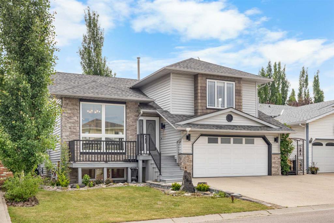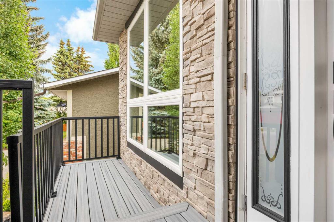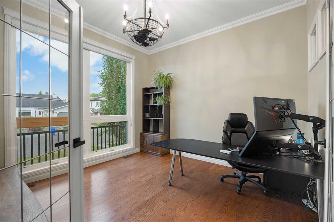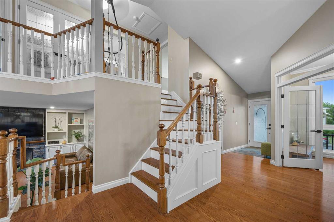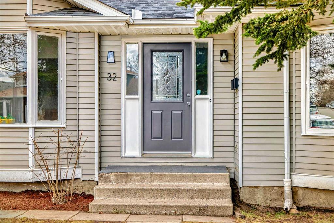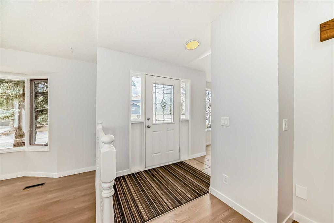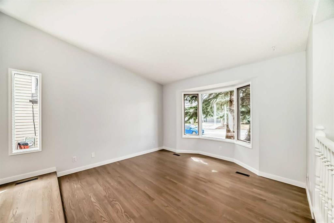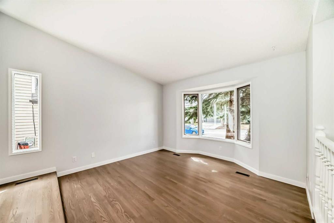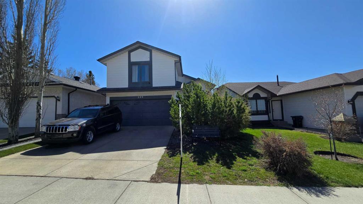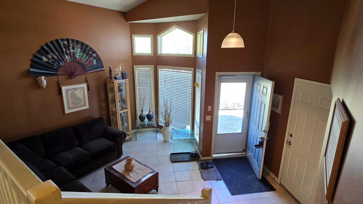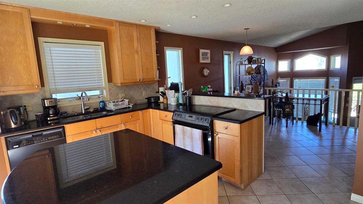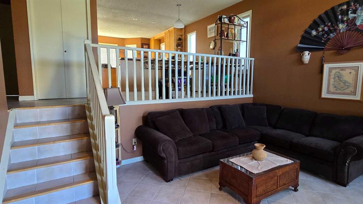101 Arbour Wood Mews NW
Calgary T3G 4B5
MLS® Number: A2231957
$ 625,000
4
BEDROOMS
3 + 0
BATHROOMS
1,093
SQUARE FEET
1995
YEAR BUILT
Discover comfort, style, and functionality in this beautifully maintained bi-level home located in the highly sought-after community of Arbour Lake. Offering over 1,800 sq. ft. of thoughtfully designed living space, this home is perfect for families or anyone looking to enjoy the perks of lake community living. Step into the bright and airy main level, where soaring vaulted ceilings and stunning white oak hardwood floors create an inviting atmosphere. The stylish kitchen features granite countertops, ample cabinetry, and heated ceramic tile flooring—a touch of luxury that continues into the ensuite bathroom. With three generous bedrooms and two full bathrooms on the main floor, this home offers a flexible and family-friendly layout. The fully developed basement is filled with natural light and adds incredible value with a spacious rec room, cozy gas fireplace, a large fourth bedroom with a huge window, a three-piece bathroom, and plenty of storage. A separate side entrance provides privacy and convenience—ideal for guests, extended family, or potential rental use. Additional upgrades include triple-pane windows and a newer roof on the garage—important features that offer long-term peace of mind. The double detached garage is insulated, heated, and equipped with its own electrical panel, making it perfect for a workshop or EV setup. Just a short walk from schools, shopping, and the CTrain, this home offers a rare combination of modern upgrades and everyday convenience in one of Calgary’s premier lake communities. Don’t miss your chance to call this exceptional Arbour Lake property your new home—book your showing today
| COMMUNITY | Arbour Lake |
| PROPERTY TYPE | Detached |
| BUILDING TYPE | House |
| STYLE | Bi-Level |
| YEAR BUILT | 1995 |
| SQUARE FOOTAGE | 1,093 |
| BEDROOMS | 4 |
| BATHROOMS | 3.00 |
| BASEMENT | Finished, Full |
| AMENITIES | |
| APPLIANCES | Dishwasher, Dryer, Garage Control(s), Oven, Refrigerator, Washer |
| COOLING | None |
| FIREPLACE | Gas |
| FLOORING | Hardwood, Vinyl Plank |
| HEATING | Forced Air |
| LAUNDRY | In Basement |
| LOT FEATURES | Back Lane, Back Yard, Lake, Level, Low Maintenance Landscape, Many Trees, No Neighbours Behind, Private, Rectangular Lot |
| PARKING | Double Garage Detached, Garage Door Opener, Garage Faces Rear, Heated Garage, Insulated, See Remarks, Workshop in Garage |
| RESTRICTIONS | None Known |
| ROOF | Asphalt Shingle |
| TITLE | Fee Simple |
| BROKER | CIR Realty |
| ROOMS | DIMENSIONS (m) | LEVEL |
|---|---|---|
| Bedroom | 10`3" x 11`5" | Basement |
| Family Room | 18`0" x 18`10" | Basement |
| 3pc Bathroom | 5`9" x 6`7" | Basement |
| Laundry | 7`0" x 12`2" | Basement |
| Living Room | 12`2" x 12`10" | Main |
| Dining Room | 9`9" x 11`0" | Main |
| Kitchen | 10`0" x 10`4" | Main |
| Bedroom - Primary | 10`6" x 13`7" | Main |
| Bedroom | 9`0" x 10`1" | Main |
| Bedroom | 9`0" x 10`2" | Main |
| 4pc Bathroom | 4`11" x 7`6" | Main |
| 4pc Ensuite bath | 4`11" x 7`6" | Main |

