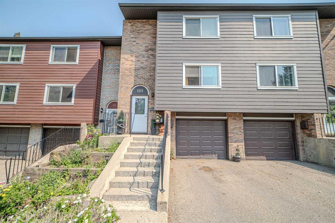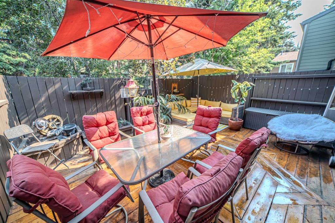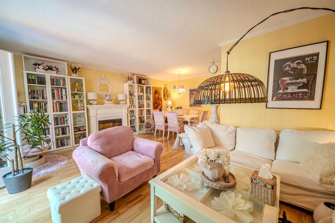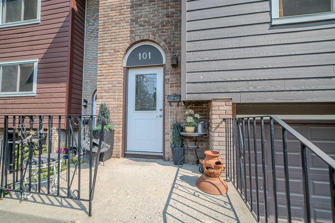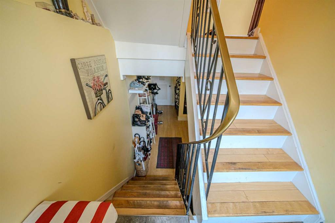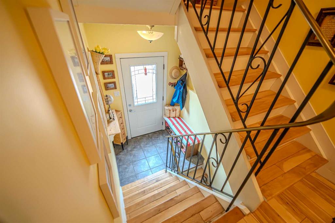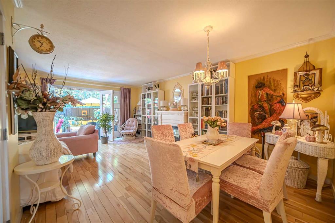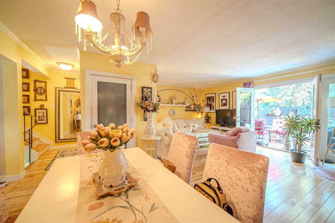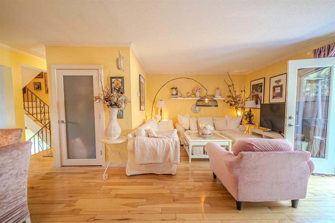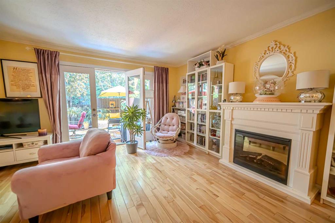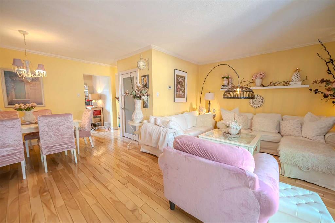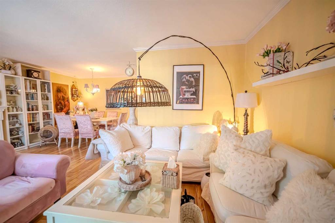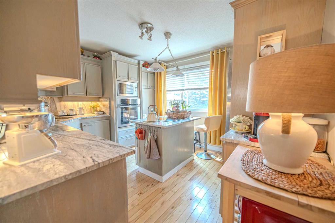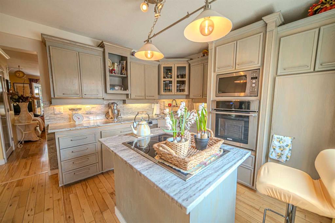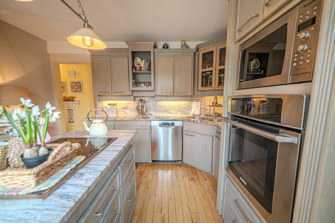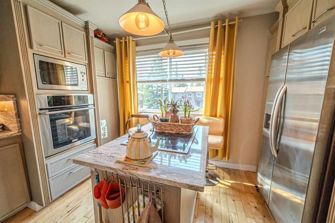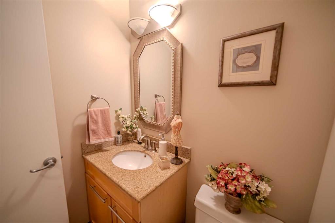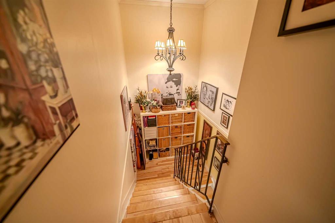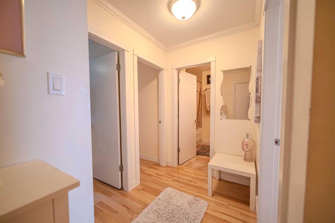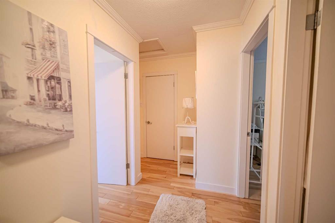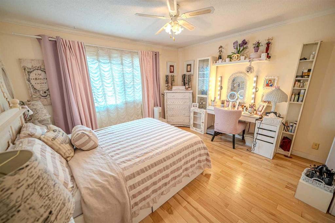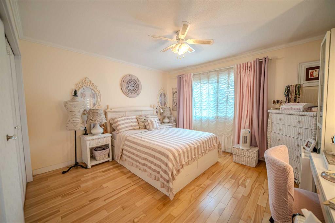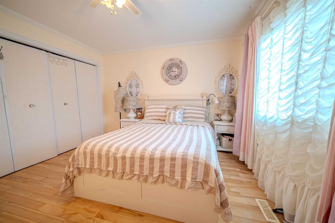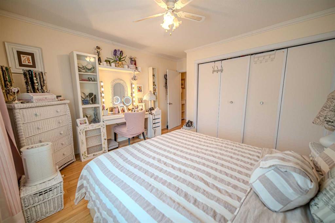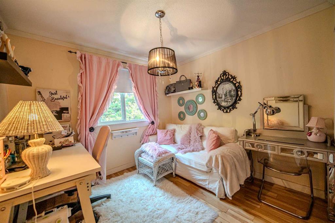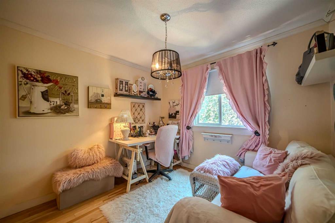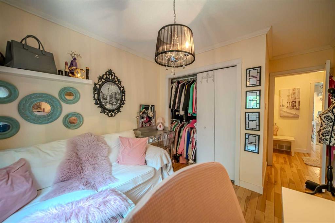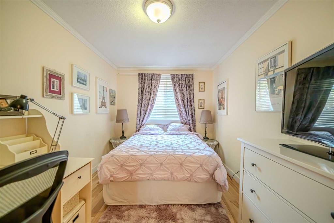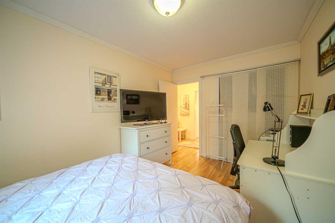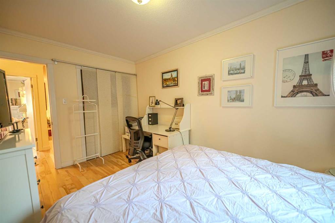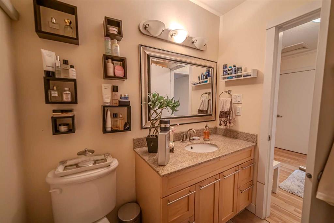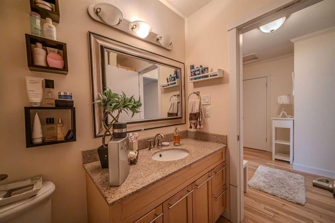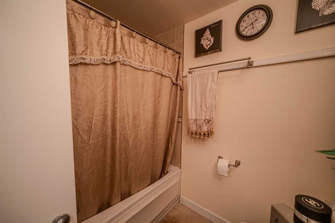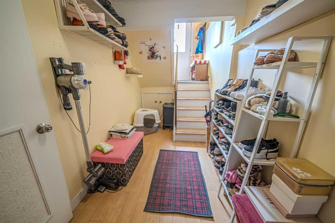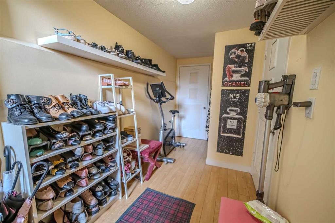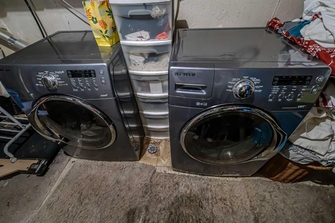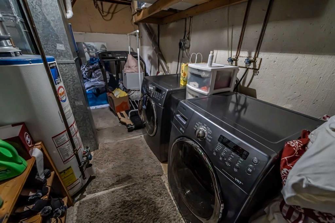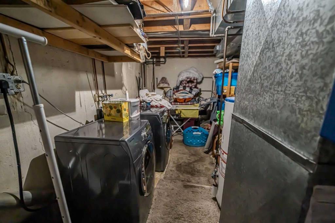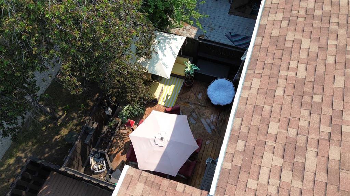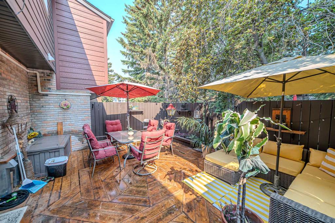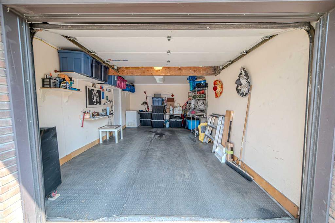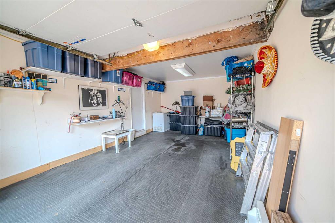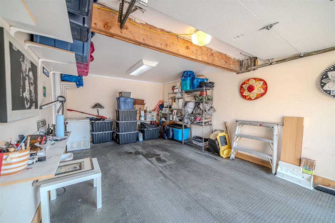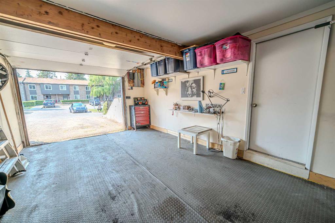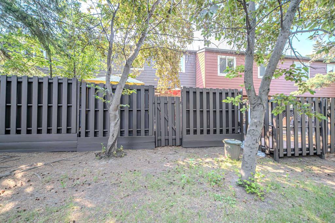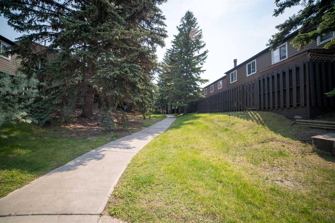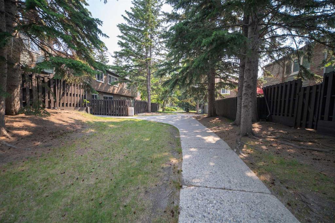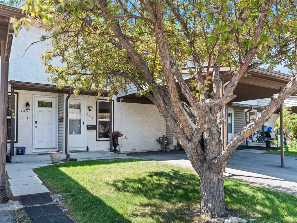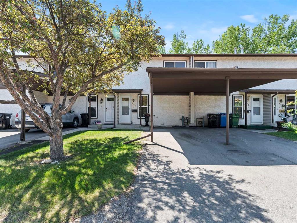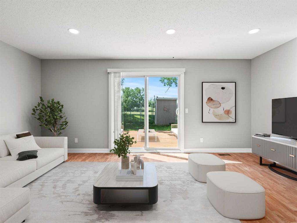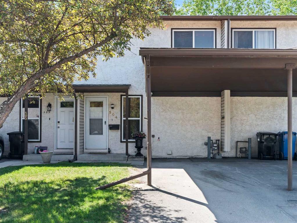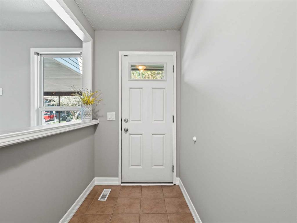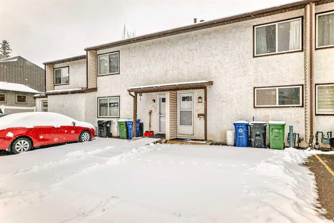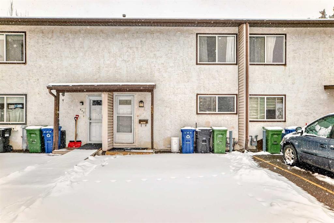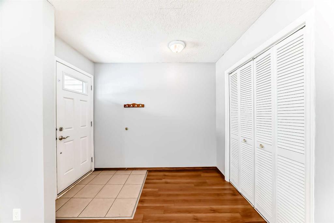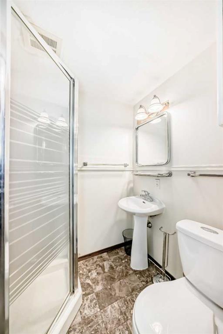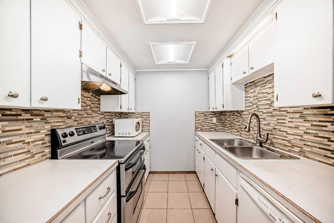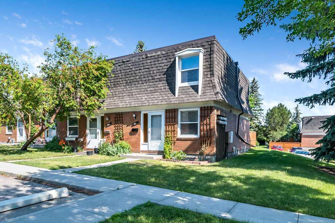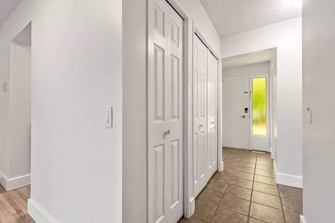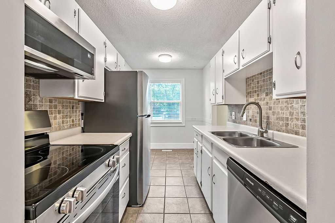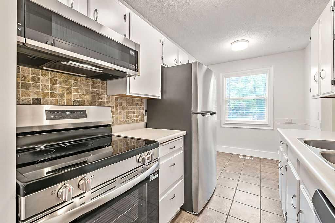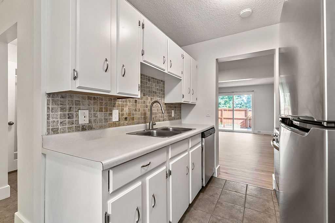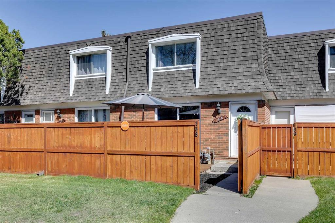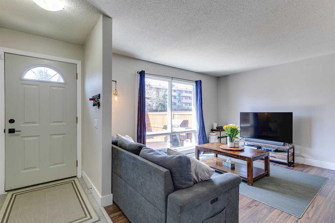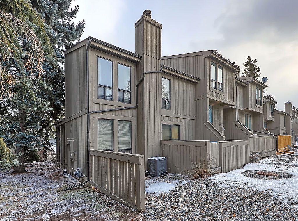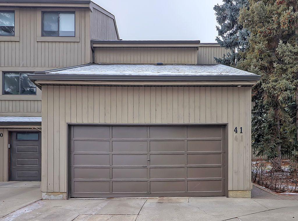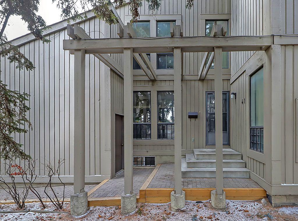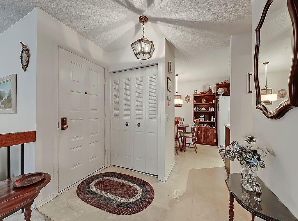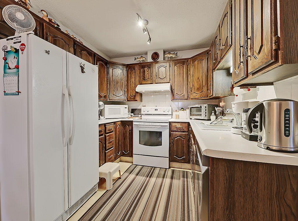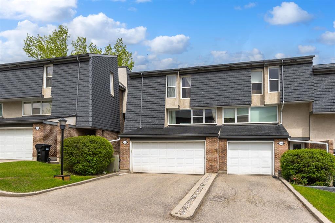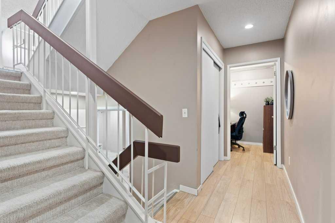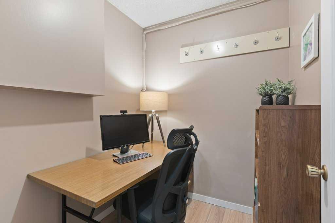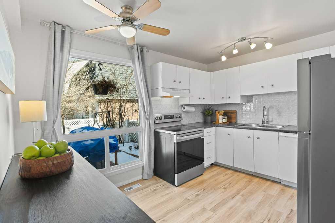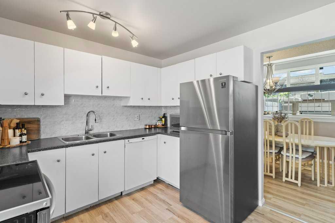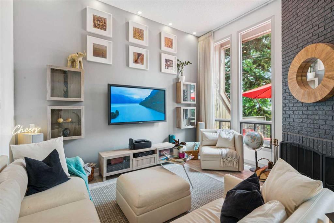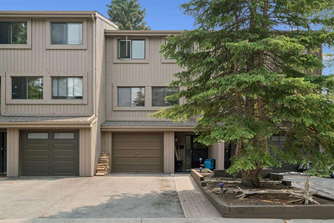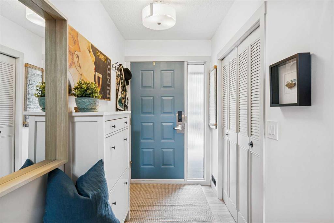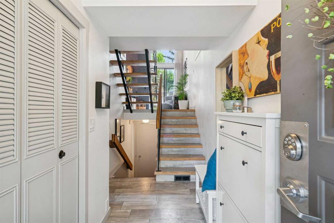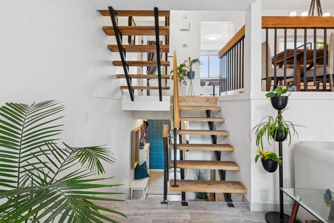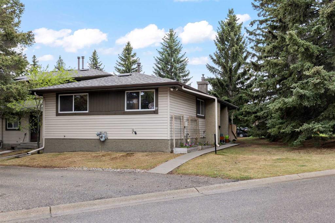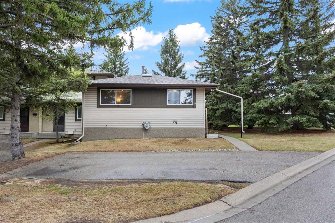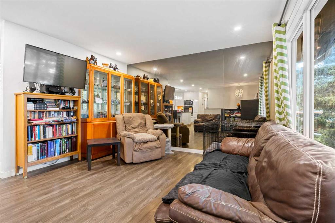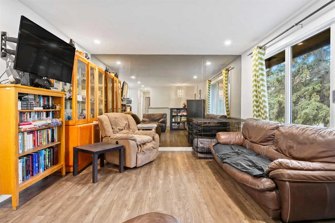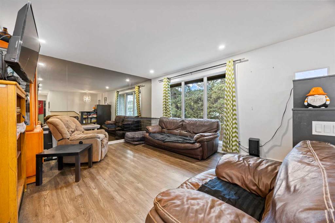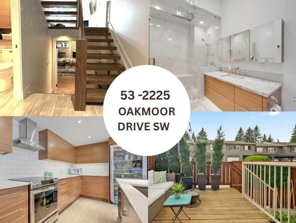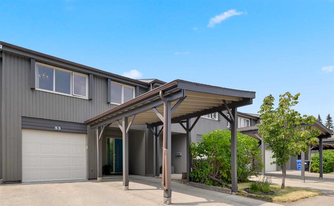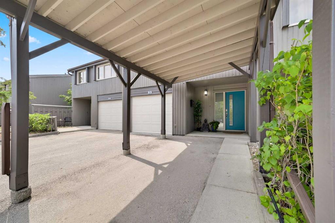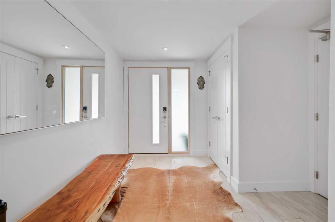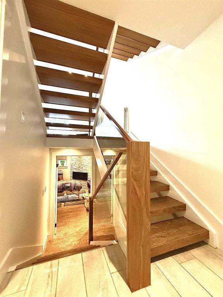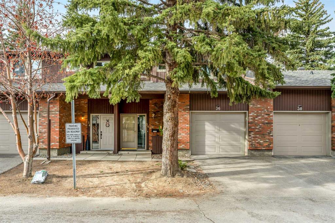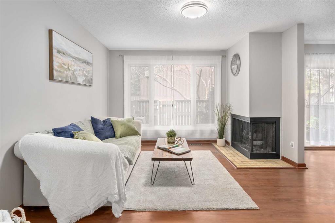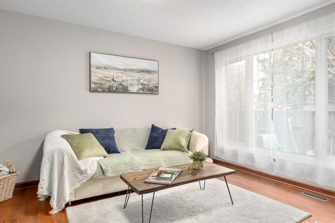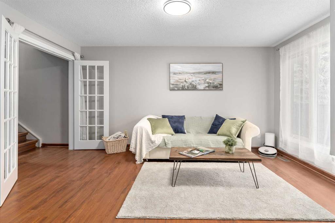101, 210 86 Avenue SE
Calgary T2H 1N6
MLS® Number: A2229904
$ 489,999
3
BEDROOMS
1 + 1
BATHROOMS
1970
YEAR BUILT
Discover this beautifully maintained and spacious 3-bedroom, 1.5-bathroom townhouse offering nearly 1,400 sq. ft. of comfortable living in the highly desirable community of Acadia. Tucked away in a tree-lined setting, this home features a stunning private patio surrounded by mature trees and lush greenery making it your own peaceful retreat in the city. The home has been fully renovated. Inside, you'll find warm and inviting tones complemented by rich hardwood flooring throughout. The upgraded kitchen is a chef’s delight, complete with an island, granite countertops, stainless steel appliances, and ample cabinetry for all your culinary needs. The open living room / dining room combination is perfect for families and guests. Upstairs, all three bedrooms are generously sized, each with its own closet, and they share a well-appointed full bathroom, equpped with a Jetted bathtub. A convenient half-bath is located on the main floor. The attached single-car garage adds everyday convenience and extra storage. The home boasts new composite siding (1 year ago) funded by the strong reserve fund and the board has been fantastic with mainteannce of the grounds and building structure. Located in a central Calgary location, this home is just steps from an incredible variety of shops, restaurants, parks, playgrounds, and schools. With everything you need within walking distance, this is urban living with a community feel. Whether you're a growing family, first-time buyer, or savvy investor, this Acadia gem is a must-see. Homes in this area don't come up often, Call your agent and come see this gem today!
| COMMUNITY | Acadia |
| PROPERTY TYPE | Row/Townhouse |
| BUILDING TYPE | Five Plus |
| STYLE | 2 Storey |
| YEAR BUILT | 1970 |
| SQUARE FOOTAGE | 1,383 |
| BEDROOMS | 3 |
| BATHROOMS | 2.00 |
| BASEMENT | Partial, Partially Finished |
| AMENITIES | |
| APPLIANCES | Dishwasher, Electric Stove, Microwave Hood Fan, Refrigerator, Washer/Dryer |
| COOLING | None |
| FIREPLACE | Electric |
| FLOORING | Carpet, Hardwood |
| HEATING | Floor Furnace, Natural Gas |
| LAUNDRY | In Basement |
| LOT FEATURES | Back Lane, Few Trees, Landscaped, Lawn, Many Trees, No Neighbours Behind, Street Lighting |
| PARKING | Assigned, Garage Faces Front, Single Garage Attached, Stall |
| RESTRICTIONS | Pet Restrictions or Board approval Required |
| ROOF | Asphalt Shingle |
| TITLE | Fee Simple |
| BROKER | Comox Realty |
| ROOMS | DIMENSIONS (m) | LEVEL |
|---|---|---|
| Laundry | 7`11" x 17`7" | Basement |
| Kitchen | 12`10" x 11`0" | Main |
| Dining Room | 12`0" x 7`4" | Main |
| Living Room | 12`1" x 19`4" | Main |
| 2pc Bathroom | 4`6" x 5`0" | Main |
| Bedroom | 14`0" x 9`0" | Upper |
| Bedroom | 10`9" x 6`0" | Upper |
| 3pc Bathroom | 7`5" x 6`8" | Upper |
| Bedroom - Primary | 12`11" x 14`5" | Upper |

