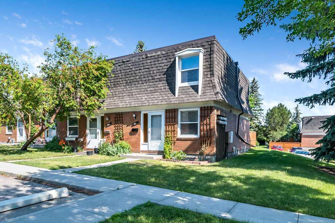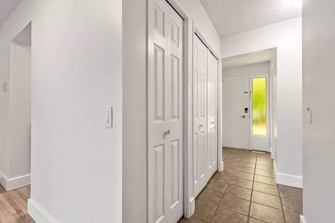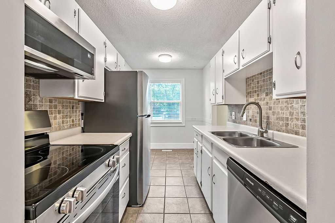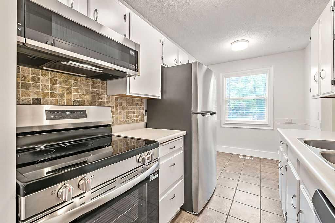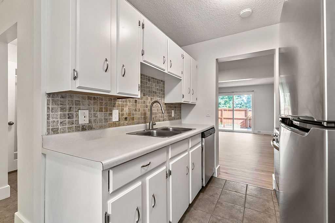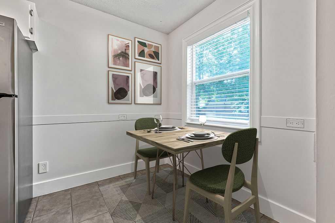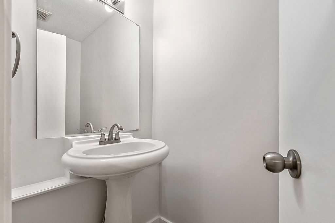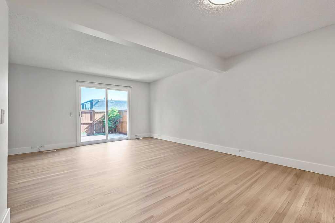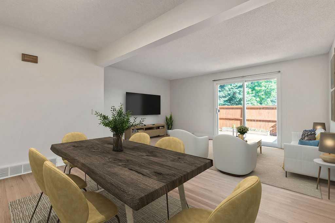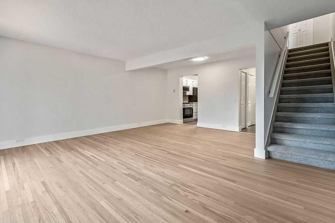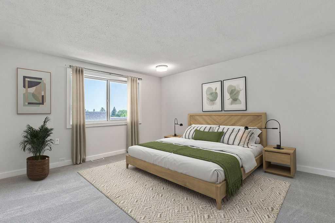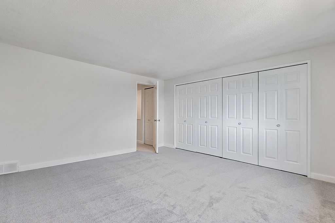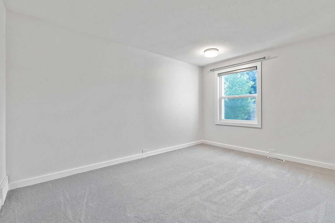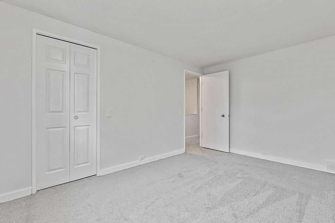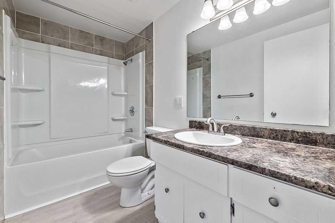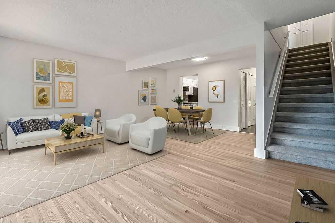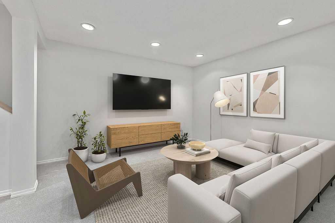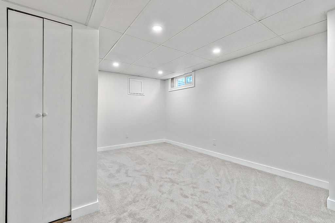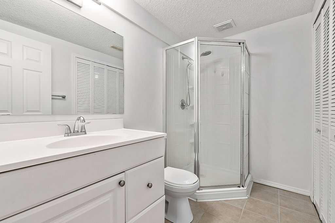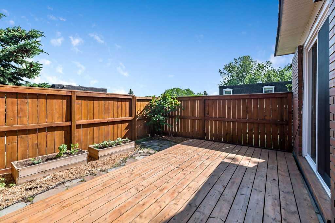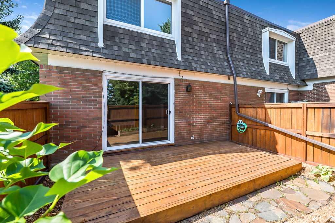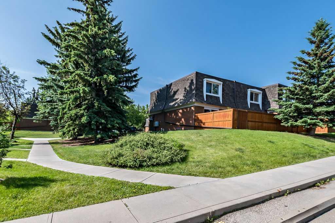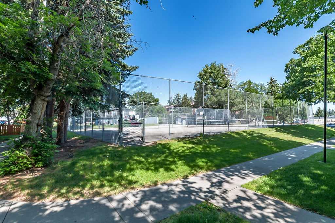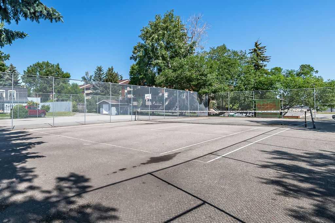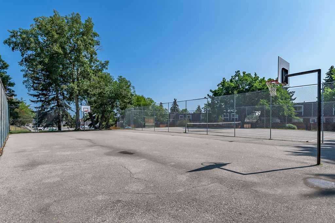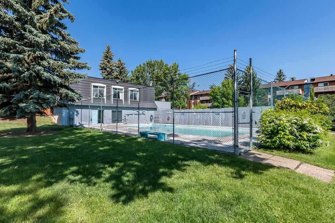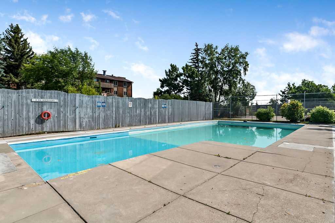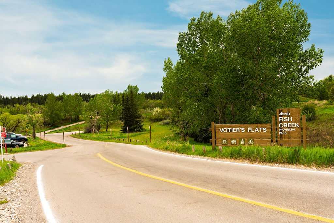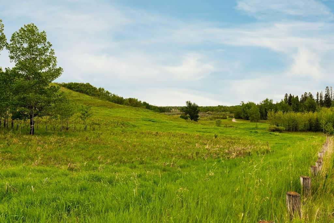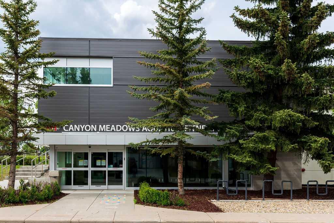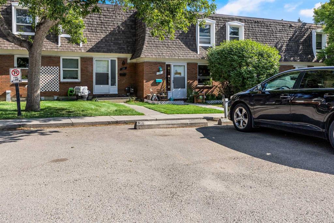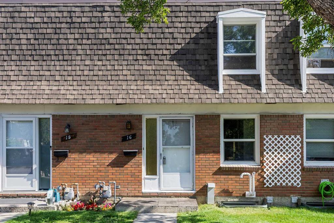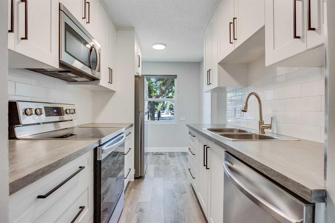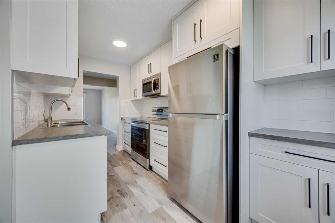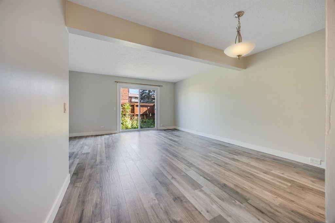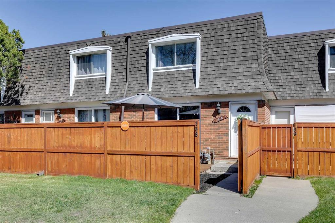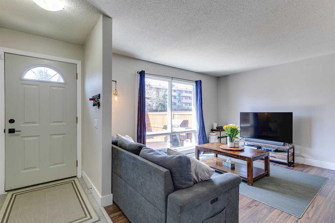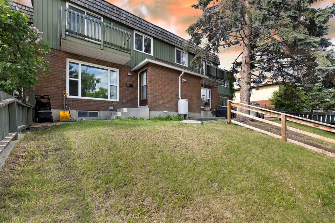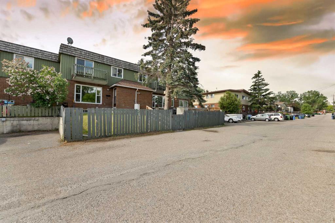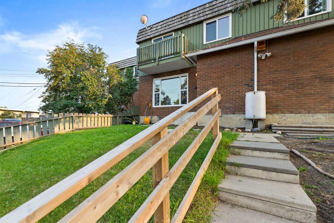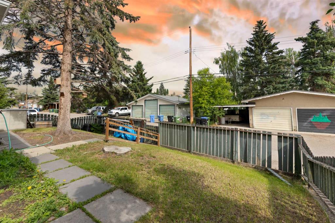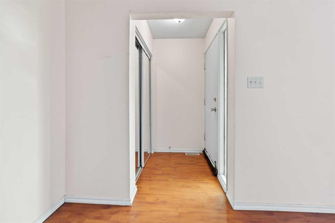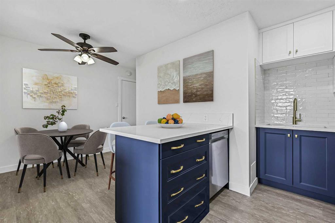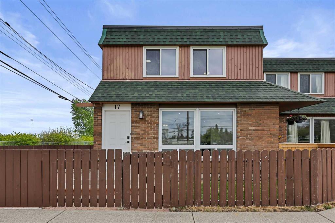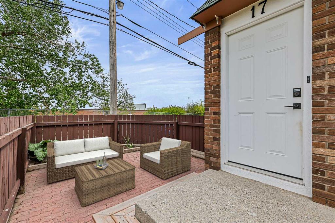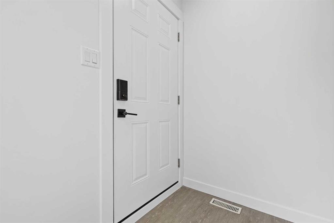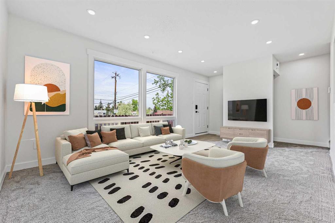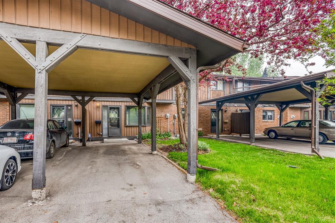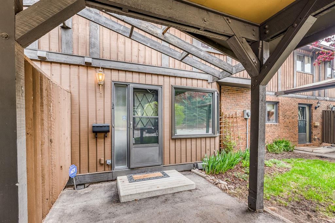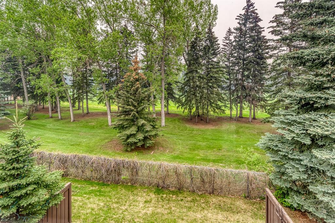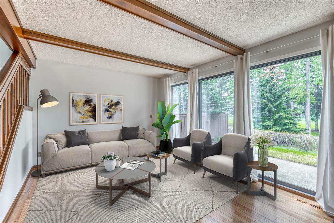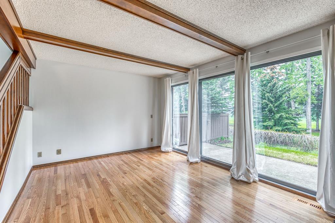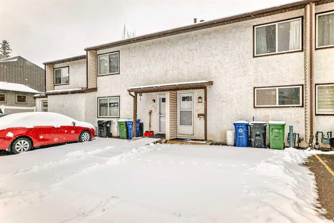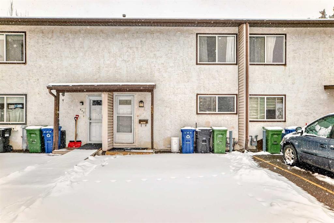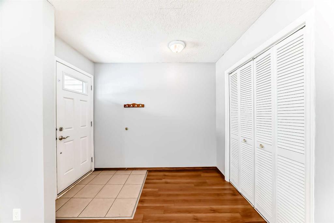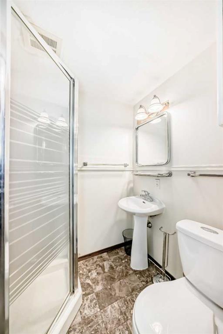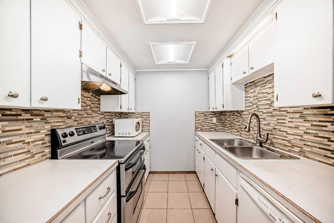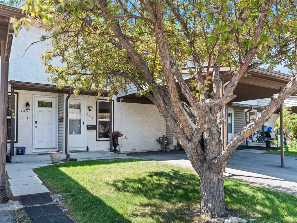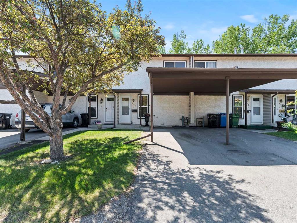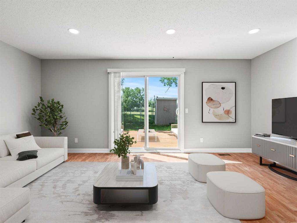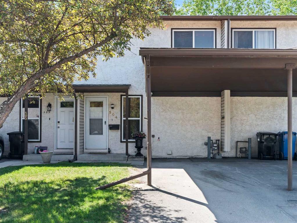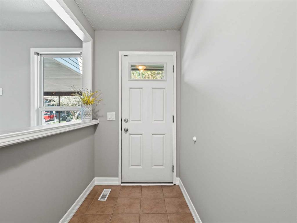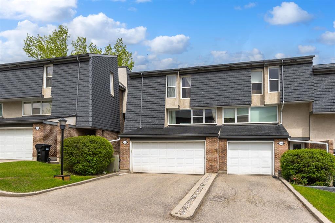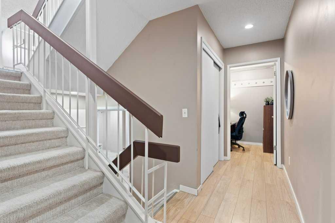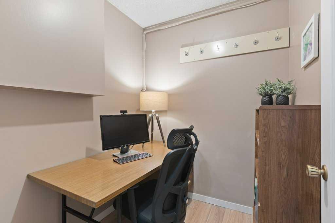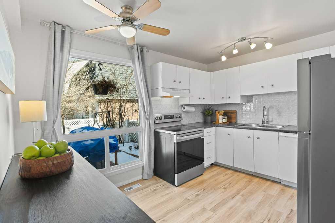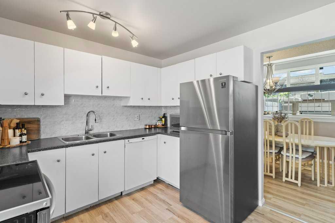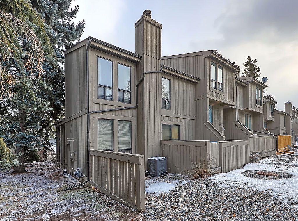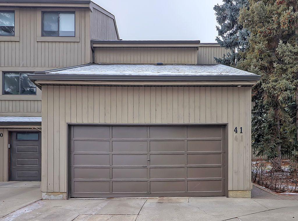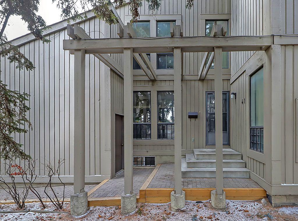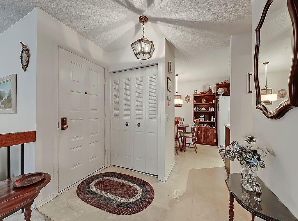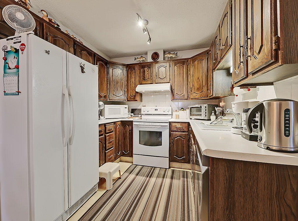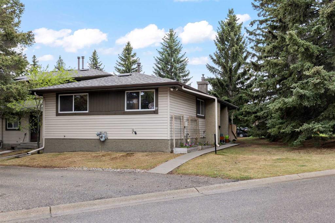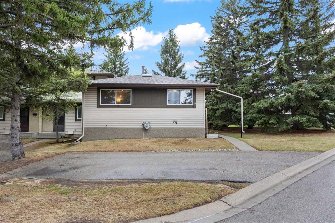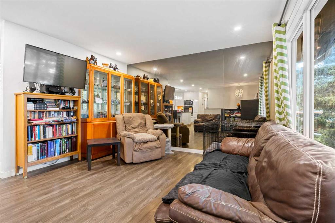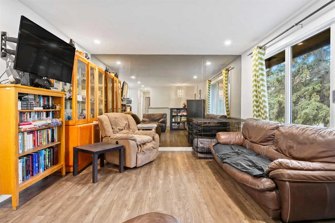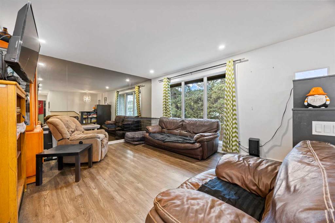81, 330 Canterbury Drive SW
Calgary T2W 1H6
MLS® Number: A2229737
$ 419,900
3
BEDROOMS
2 + 1
BATHROOMS
1,089
SQUARE FEET
1969
YEAR BUILT
Located in the sought-after community of Canyon Meadows, this newly updated 3 bedroom 2.5 bath home awaits you! Highlights of this home include new carpet, paint and re-surfaced hardwood flooring, updated lighting with Decor switches & plugs and brand new stainless steel appliances in the lovely kitchen. Sliding glass doors off the living room lead to a private, low maintenance fenced yard and nice sized deck. On the upper level, you will find a 4 pc bathroom 3 well sized bedrooms; the primary with a generous size closet. The lower level is finished with a comfortable family/flex room, ample storage, additional bedroom and 3 pc. bath. Your assigned parking stall is conveniently located, and there is guest parking nearby. You can move in and enjoy summer life here; the complex has it's own outdoor pool and tennis courts. Moving in with your pets could not be any easier - they are welcome too! This location is wonderful....close to neighborhood schools, Fish Creek Park, Canyon Meadows Rec Centre, beautiful Babbling Brook park, transit and C Train, and local shopping and dining is nearby!
| COMMUNITY | Canyon Meadows |
| PROPERTY TYPE | Row/Townhouse |
| BUILDING TYPE | Five Plus |
| STYLE | 2 Storey |
| YEAR BUILT | 1969 |
| SQUARE FOOTAGE | 1,089 |
| BEDROOMS | 3 |
| BATHROOMS | 3.00 |
| BASEMENT | Finished, Full |
| AMENITIES | |
| APPLIANCES | Dishwasher, Dryer, Electric Stove, Microwave Hood Fan, Refrigerator, Washer |
| COOLING | None |
| FIREPLACE | N/A |
| FLOORING | Carpet, Ceramic Tile, Hardwood |
| HEATING | Forced Air, Natural Gas |
| LAUNDRY | In Basement |
| LOT FEATURES | Back Yard, Landscaped, Lawn, Low Maintenance Landscape |
| PARKING | Stall |
| RESTRICTIONS | Easement Registered On Title, Utility Right Of Way |
| ROOF | Asphalt Shingle |
| TITLE | Fee Simple |
| BROKER | RE/MAX Landan Real Estate |
| ROOMS | DIMENSIONS (m) | LEVEL |
|---|---|---|
| Family Room | 10`9" x 11`2" | Basement |
| Bedroom | 8`5" x 15`0" | Basement |
| Laundry | 5`4" x 8`10" | Basement |
| 3pc Bathroom | 5`1" x 8`4" | Basement |
| 2pc Bathroom | 3`4" x 6`2" | Main |
| Entrance | 4`9" x 6`2" | Main |
| Living Room | 11`5" x 16`0" | Main |
| Dining Room | 6`10" x 12`6" | Main |
| Kitchen | 7`0" x 7`0" | Main |
| Bedroom - Primary | 13`0" x 13`8" | Upper |
| Bedroom | 9`3" x 13`0" | Upper |
| 4pc Bathroom | 4`11" x 9`1" | Upper |

