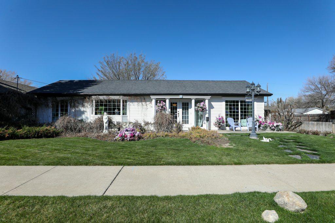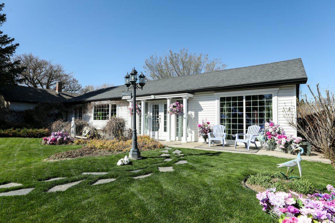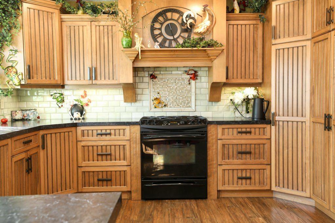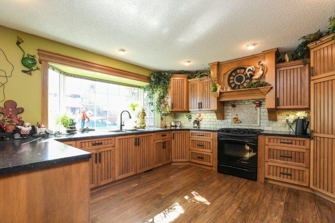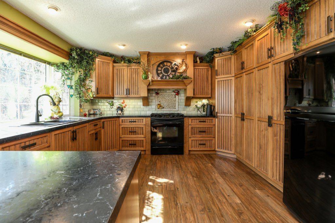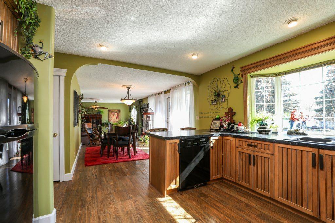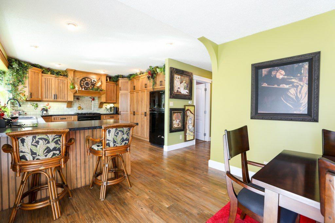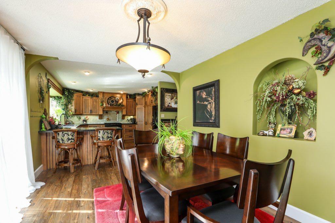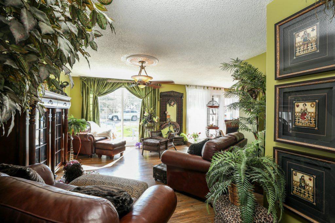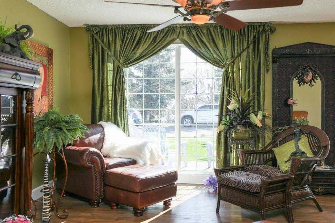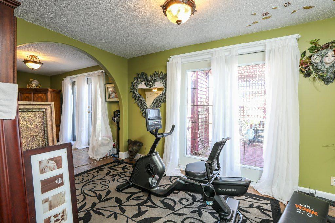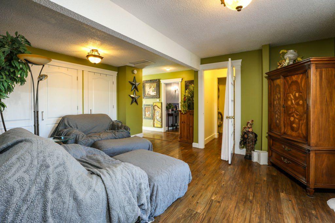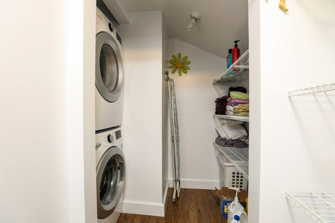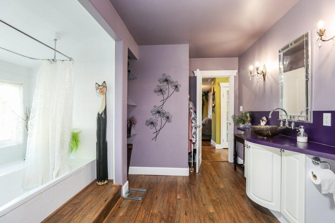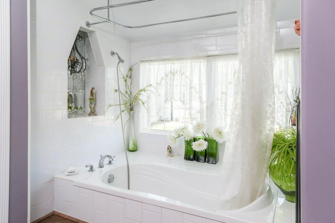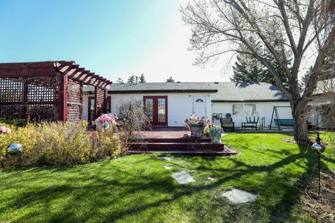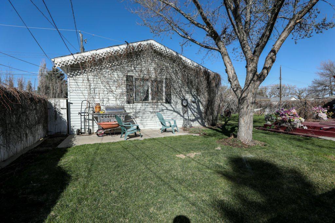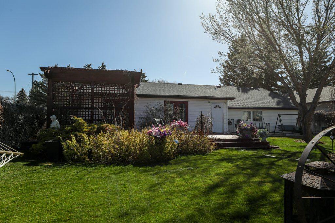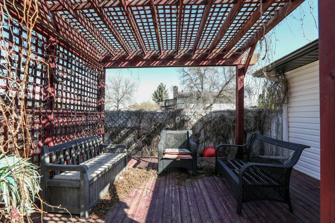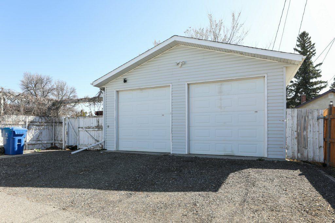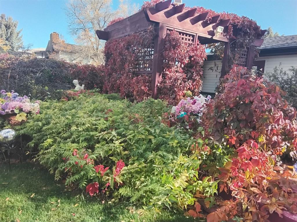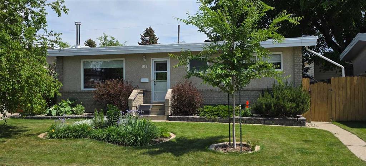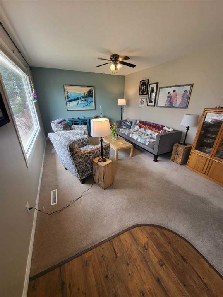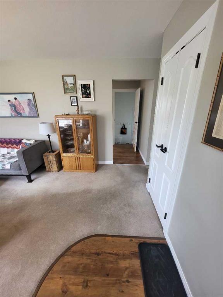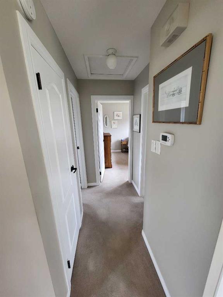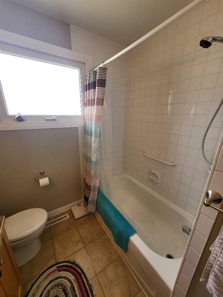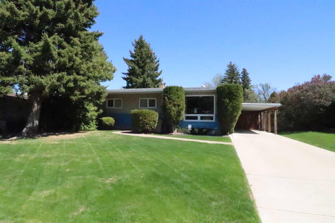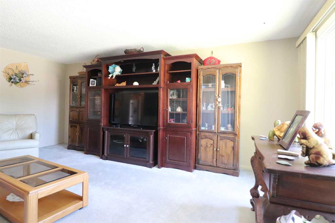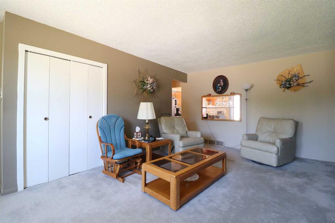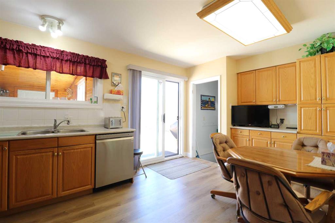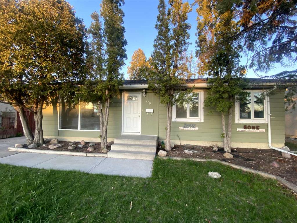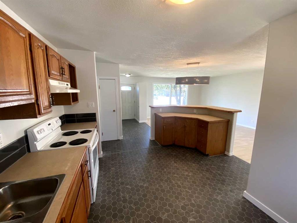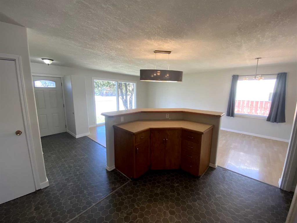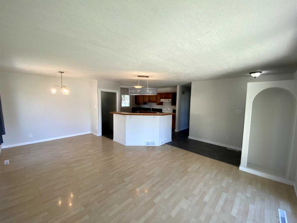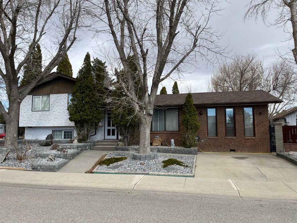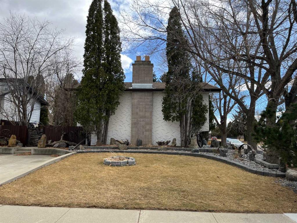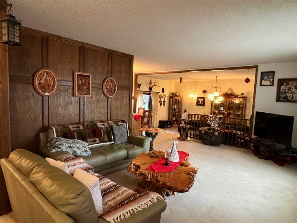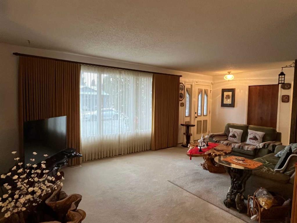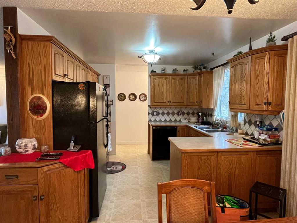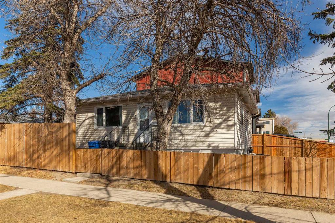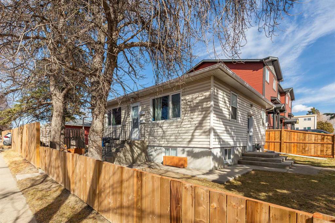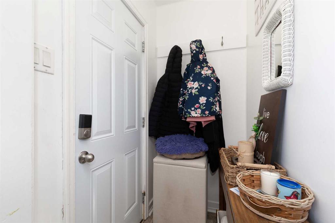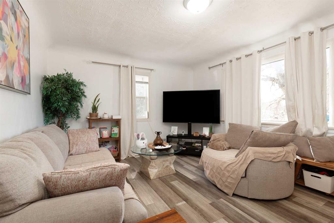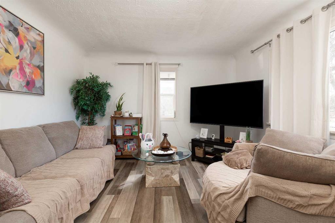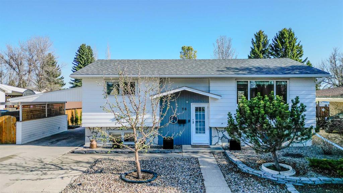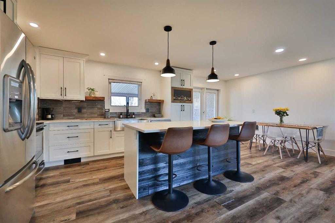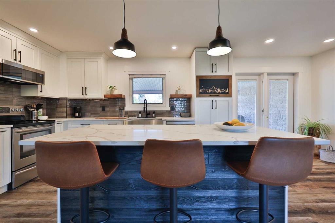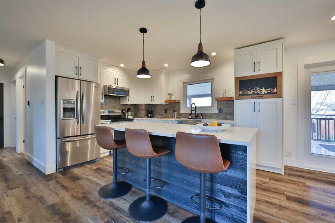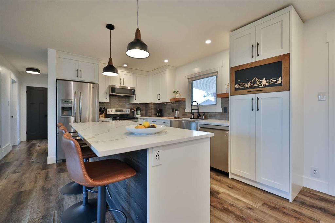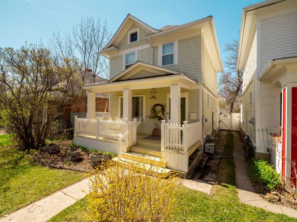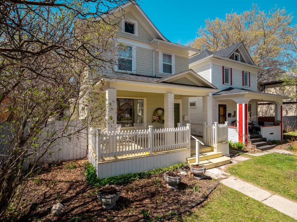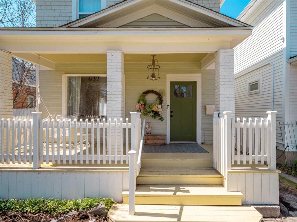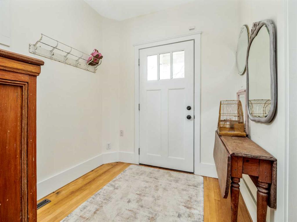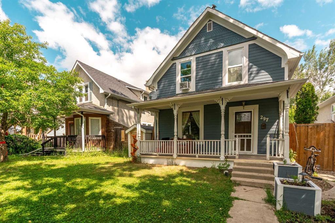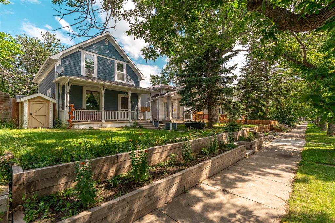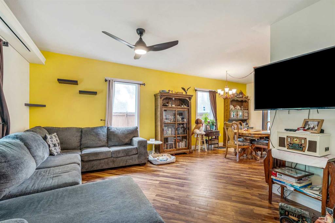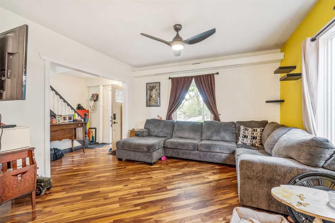1006 9 Street N
Lethbridge T1H1Z8
MLS® Number: A2216163
$ 365,000
1
BEDROOMS
1 + 0
BATHROOMS
1,581
SQUARE FEET
1980
YEAR BUILT
You have to see this unique bungalow situated on the north side, featuring an amazing lot with extensive foliage and a double detached garage. This home has seen care and attention to detail over the years, and the yard is an absolute dream in full bloom, with complete privacy. The home features 1 bedroom and one bathroom but has room to expand to include an additional bedroom and bathroom. This property could be perfect for empty nesters or a small family. Contact our favorite REALTOR® to book a showing!
| COMMUNITY | Staffordville |
| PROPERTY TYPE | Detached |
| BUILDING TYPE | House |
| STYLE | Bungalow |
| YEAR BUILT | 1980 |
| SQUARE FOOTAGE | 1,581 |
| BEDROOMS | 1 |
| BATHROOMS | 1.00 |
| BASEMENT | Full, Unfinished |
| AMENITIES | |
| APPLIANCES | Dishwasher, Gas Stove, Refrigerator, Washer/Dryer |
| COOLING | None |
| FIREPLACE | N/A |
| FLOORING | Laminate |
| HEATING | Forced Air |
| LAUNDRY | Main Level |
| LOT FEATURES | Back Yard, Front Yard, Gazebo, Landscaped, Lawn, Many Trees |
| PARKING | Double Garage Detached |
| RESTRICTIONS | None Known |
| ROOF | Asphalt Shingle |
| TITLE | Fee Simple |
| BROKER | 2 PERCENT REALTY |
| ROOMS | DIMENSIONS (m) | LEVEL |
|---|---|---|
| 4pc Bathroom | 0`0" x 0`0" | Main |
| Bedroom | 13`5" x 10`0" | Main |
| Den | 7`5" x 10`0" | Main |
| Den | 11`0" x 14`7" | Main |
| Dining Room | 10`5" x 13`10" | Main |
| Family Room | 16`8" x 13`4" | Main |
| Kitchen | 14`9" x 15`11" | Main |
| Living Room | 18`6" x 14`0" | Main |
| Furnace/Utility Room | 4`11" x 3`4" | Main |

