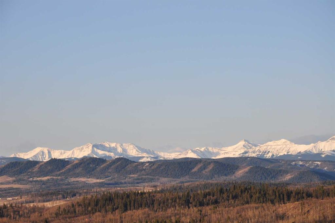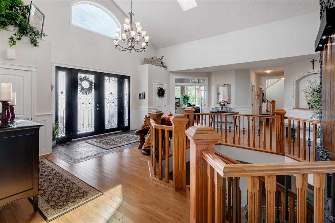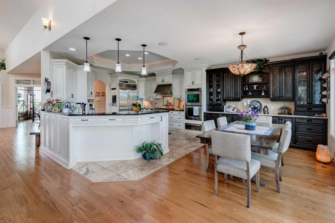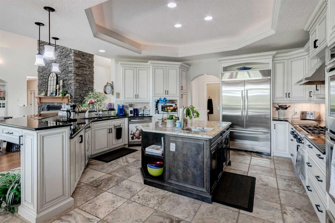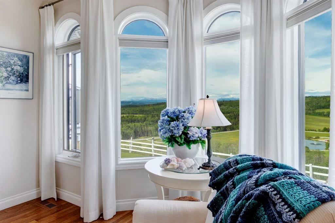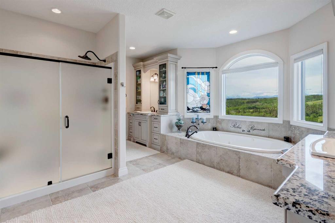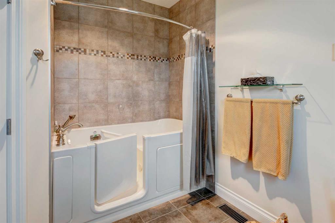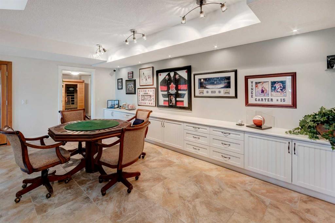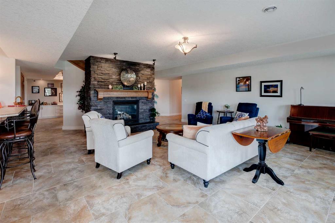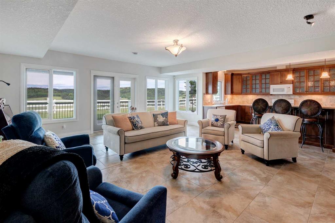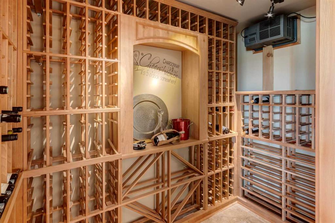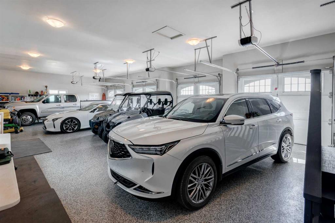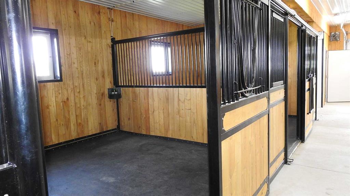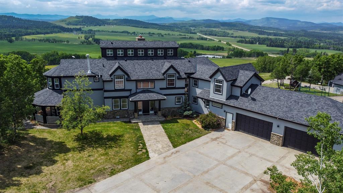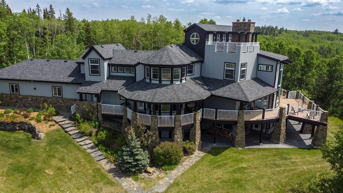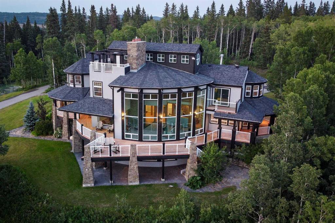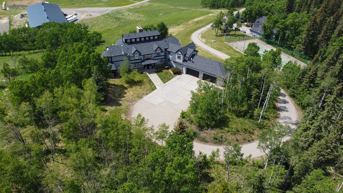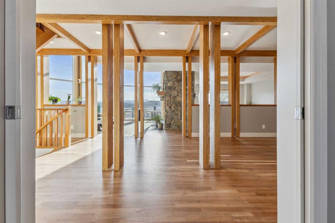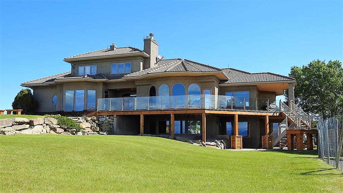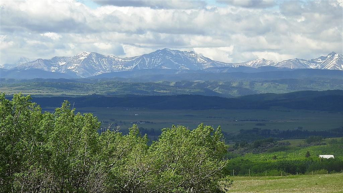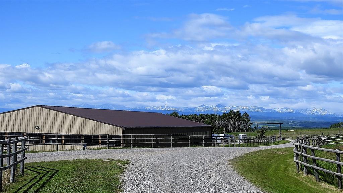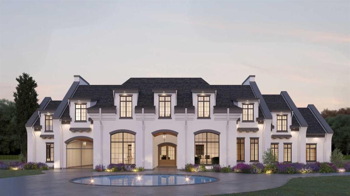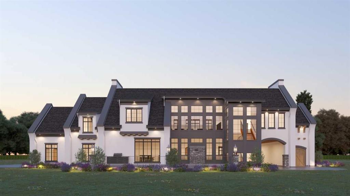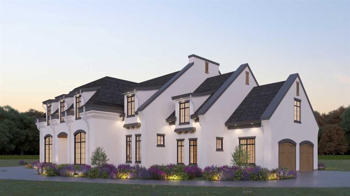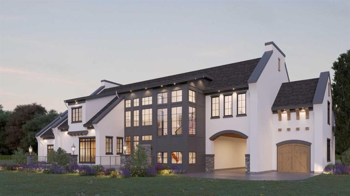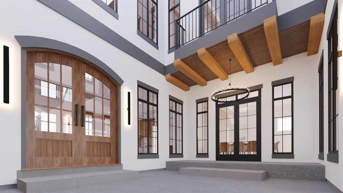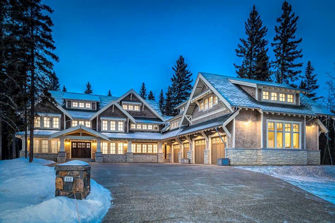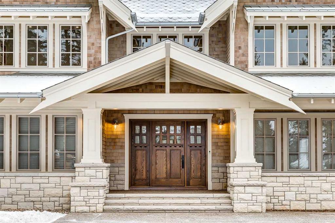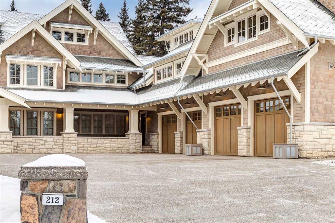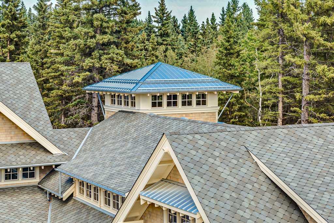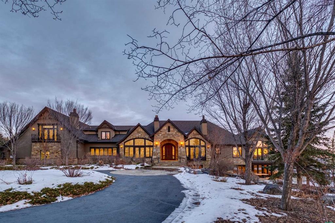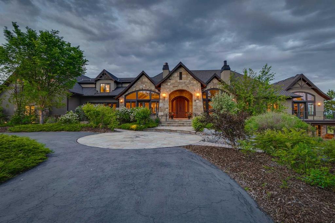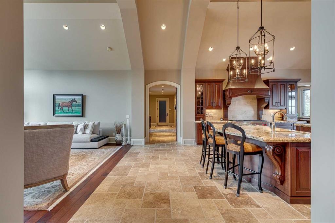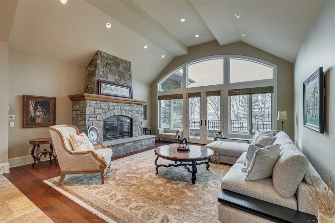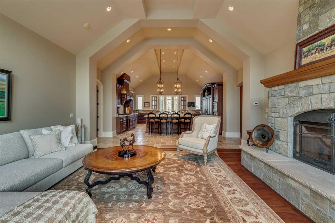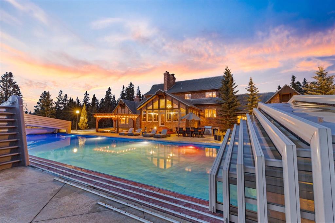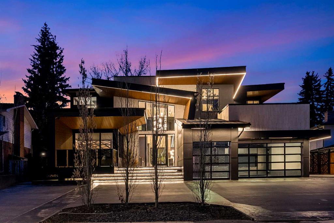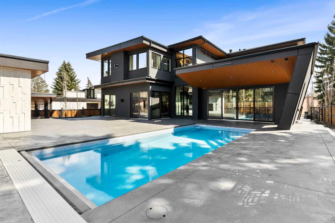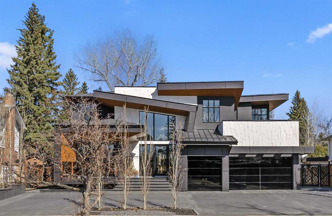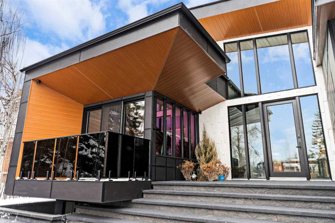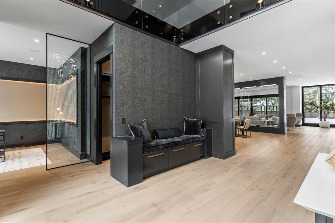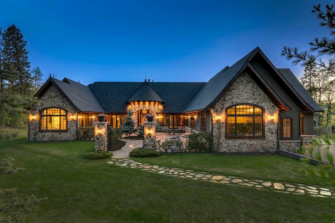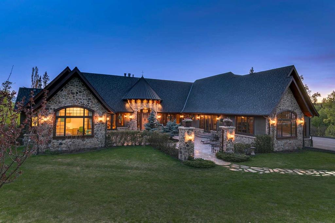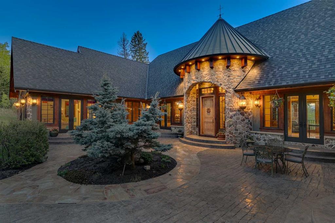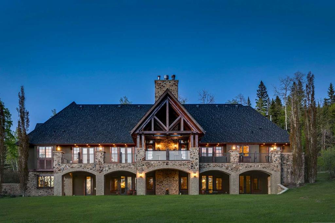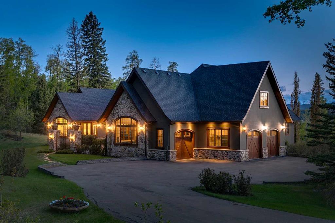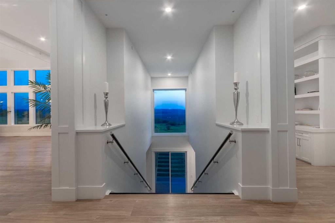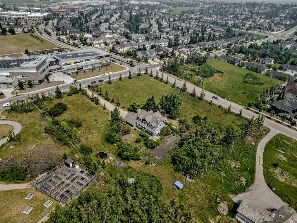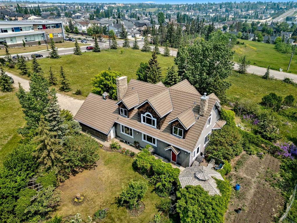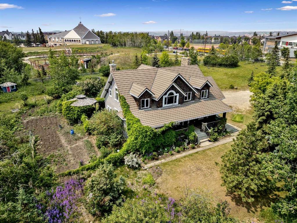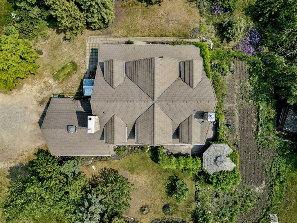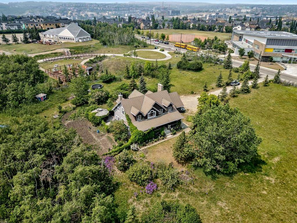$ 5,950,000
6
BEDROOMS
4 + 2
BATHROOMS
4,851
SQUARE FEET
2009
YEAR BUILT
Wow! This might be the most beautiful view of the rolling foothills and Rocky Mountains, on 122 acres West of Millarville. A nice mix of pasture, aspen, large spruce trees, and a 360 degree, top of the world view, from the large hill at the center of the property. This full range mountain view which will never be equaled, overlooks the rolling hills, pond, fountain & even a glimpse of the towers in downtown Calgary. Anticipation grows as you roll up the wide, 1 km paved driveway right up to your over the top, 4851 sq ft (8613 total) , "Mansion on the hill". As you walk in the foyer, with the most spectacular views as the back drop, the slate and hickory floors, roll into a lighted water feature on the soaring stone fireplace, at the center of this wide open vaulted floor plan. The great room connects seamlessly to a sunlight solarium & executive gourmet kitchen, featuring 6 burner gas cook top , double ovens, 2 dishwasher’s, and 2 tastefully types of granite on the counter tops and island. Other features of this grand structure are, rubber roofing, basement to 3rd level elevator, main floor guest suite with 3 pc ensuite, a 106 inch projector screen in a movie goers delight media room, full fitness studio with cork flooring, walk in butlers pantry, 2 laundry rooms, 650 bottle temperature controlled wine room, infrared sauna, and a full kitchen for entertaining in the poker room/rec room, of the walkout basement. The third level studio and lookout tower are literally the crowning jewel on this estate. Need your space? The master suite will be your great escape, with a 5 pc spa like ensuite, large walk in closet, custom cabinets, and that huge view to wake up to every morning will make you so thankful to be living out west. With 5 guest/family bedrooms there is so much opportunity to entertain family and friends. Each room maximizing on that spectacular Foothills - Mountain view. For the kids, grandkids this place is going to be all about being outside on the large children's playground, which is easily supervised from the comfort of the power screened gazebo, or on the cut trails that crisscross the property through the large stands of evergreen forest. There is active springs throughout the land, & 2 Large ponds for livestock and wildlife. With plenty of pasture this property is completely set up as a small ranch holding. Main road access to the fully paved ranch yard, features full cattle working pens, a horse barn w/ 6 top of the line pillow soft box stalls, individual waterers, 2 cattle stalls, wash rack, tack room and a 40x64 ft entertainment area with wet bar and washrooms in the barn loft. Wait, there's also a 34 x 86 heated insulated shop, with mezzanine, workshop, washroom and a full kitchen to feed your cattle wrestling work crew. Such a complete over the top executive package. Come take a look at this 122 acre ranch west of Millarville with the most beautiful view. Wow!! Purchase Price does not include GST. Do not enter without permission.
| COMMUNITY | |
| PROPERTY TYPE | Detached |
| BUILDING TYPE | House |
| STYLE | 1 and Half Storey, Acreage with Residence |
| YEAR BUILT | 2009 |
| SQUARE FOOTAGE | 4,851 |
| BEDROOMS | 6 |
| BATHROOMS | 6.00 |
| BASEMENT | Finished, Full |
| AMENITIES | |
| APPLIANCES | Central Air Conditioner |
| COOLING | Central Air |
| FIREPLACE | Basement, Gas, Great Room, Masonry |
| FLOORING | Carpet, Ceramic Tile, Hardwood |
| HEATING | Boiler, Electric, Fireplace(s), Forced Air, Natural Gas |
| LAUNDRY | In Basement, Main Level |
| LOT FEATURES | Back Yard, Backs on to Park/Green Space, Creek/River/Stream/Pond, Front Yard, Landscaped, Lawn, Many Trees, Pasture, Paved, Seasonal Water, Wetlands |
| PARKING | Heated Garage, Oversized, Paved, Quad or More Attached |
| RESTRICTIONS | None Known |
| ROOF | Rubber |
| TITLE | Fee Simple |
| BROKER | Coldwell Banker Mountain Central |
| ROOMS | DIMENSIONS (m) | LEVEL |
|---|---|---|
| 2pc Bathroom | 5`10" x 5`7" | Basement |
| 4pc Bathroom | 11`2" x 7`9" | Basement |
| 4pc Bathroom | 7`7" x 10`4" | Basement |
| Bedroom | 17`10" x 12`7" | Basement |
| Bedroom | 14`6" x 12`11" | Basement |
| Bedroom | 18`0" x 13`10" | Basement |
| Bedroom | 21`6" x 13`0" | Basement |
| Den | 8`3" x 13`10" | Basement |
| Kitchen | 15`7" x 9`7" | Basement |
| Laundry | 8`10" x 5`4" | Basement |
| Game Room | 40`9" x 20`1" | Basement |
| Media Room | 22`4" x 15`3" | Basement |
| Furnace/Utility Room | 23`4" x 19`2" | Basement |
| 2pc Bathroom | 5`7" x 6`11" | Main |
| 3pc Ensuite bath | 8`1" x 9`1" | Main |
| 5pc Ensuite bath | 15`11" x 22`5" | Main |
| Balcony | 12`3" x 16`7" | Main |
| Bedroom | 21`0" x 14`9" | Main |
| Dining Room | 9`0" x 14`8" | Main |
| Other | 5`11" x 4`8" | Main |
| Foyer | 6`2" x 11`0" | Main |
| Exercise Room | 18`5" x 17`5" | Main |
| Kitchen | 15`5" x 16`5" | Main |
| Laundry | 8`4" x 10`4" | Main |
| Living Room | 22`6" x 22`10" | Main |
| Den | 16`10" x 15`11" | Main |
| Bedroom - Primary | 22`6" x 14`1" | Main |
| Pantry | 5`8" x 12`0" | Main |
| Sunroom/Solarium | 11`7" x 19`1" | Main |
| Walk-In Closet | 8`9" x 12`5" | Main |
| Balcony | 11`8" x 4`10" | Second |
| Storage | 7`6" x 4`10" | Second |
| Hobby Room | 19`5" x 19`5" | Second |
| Loft | 13`9" x 13`11" | Third |



