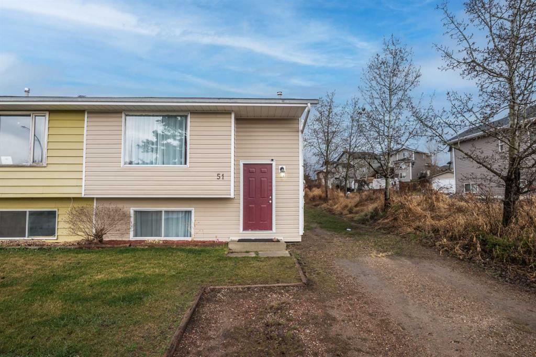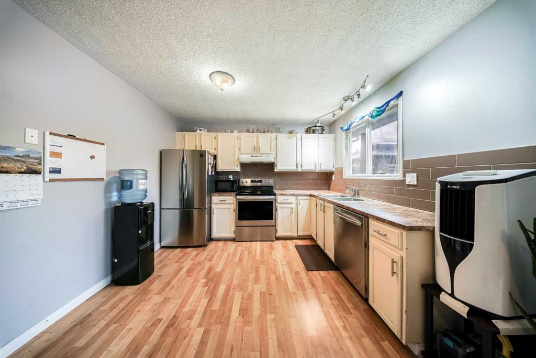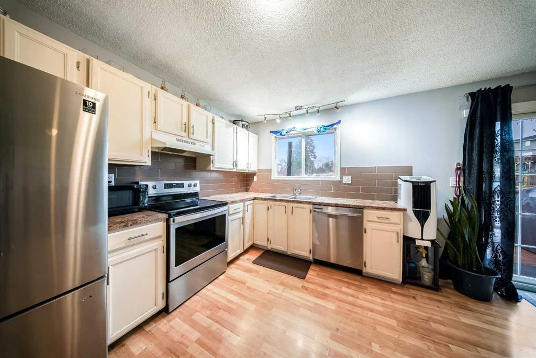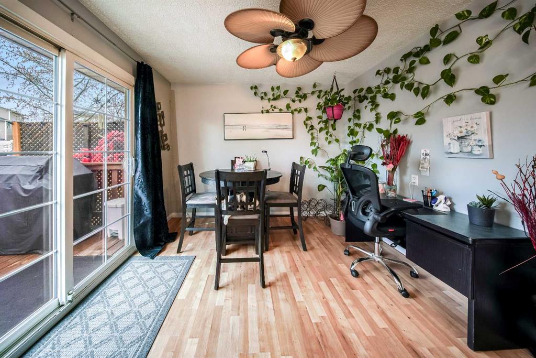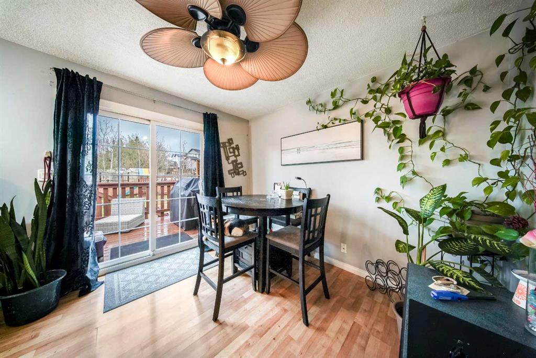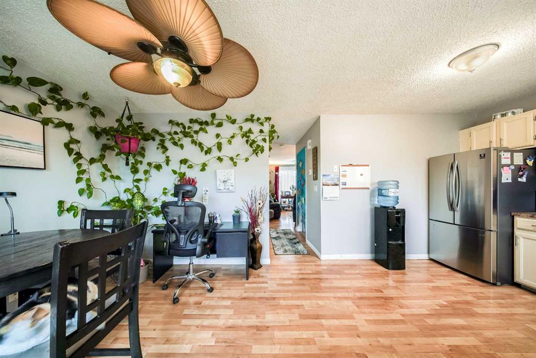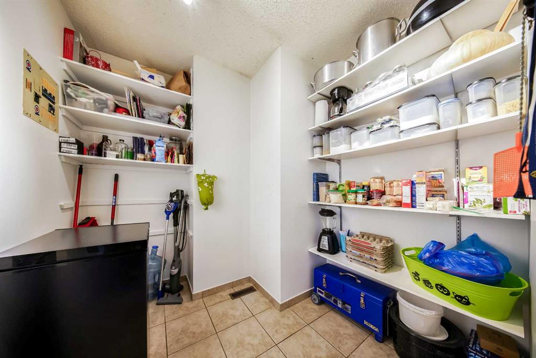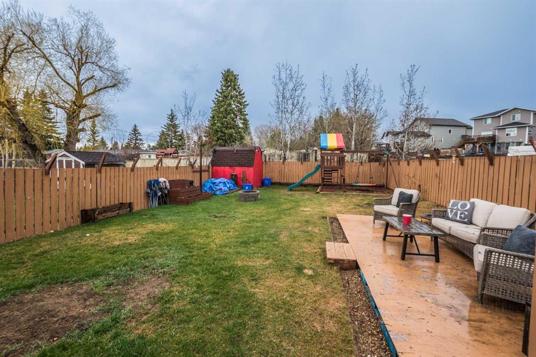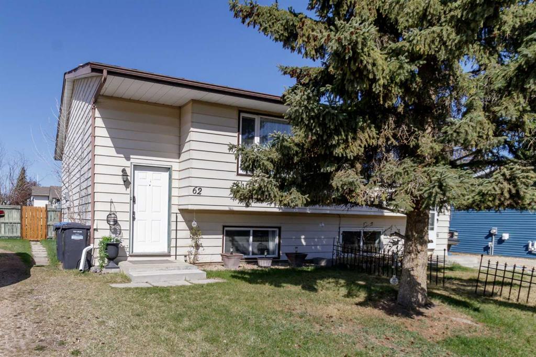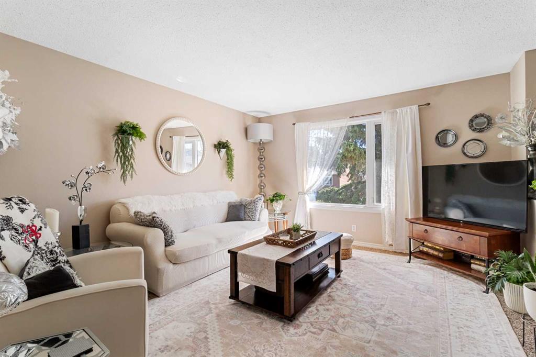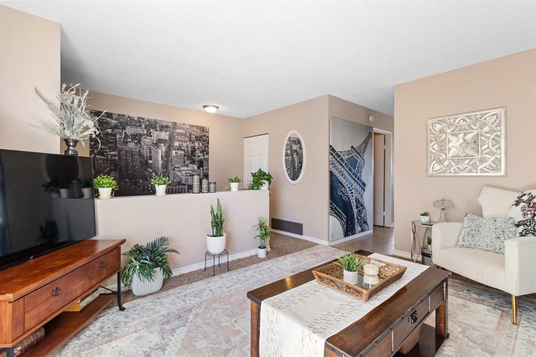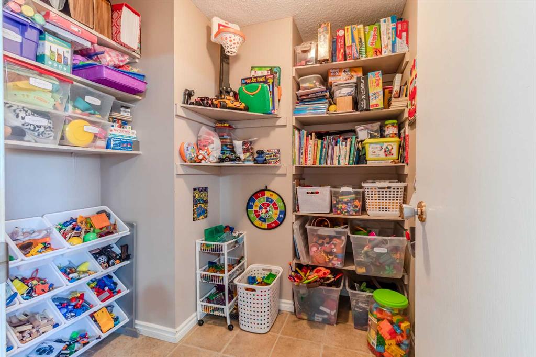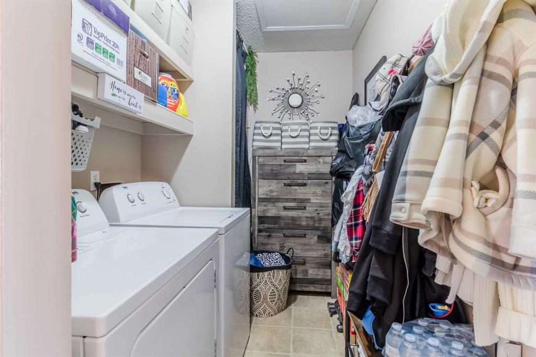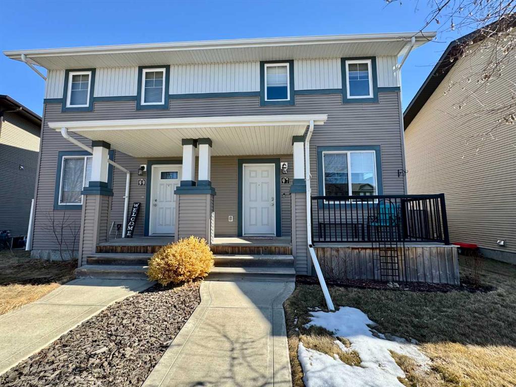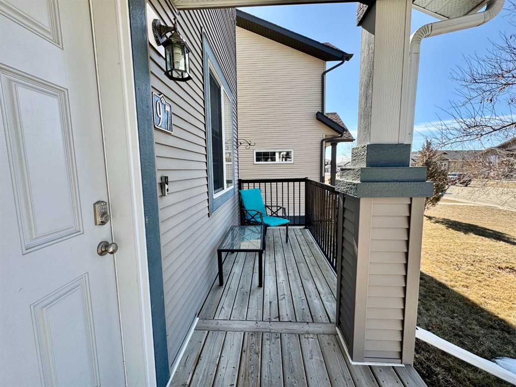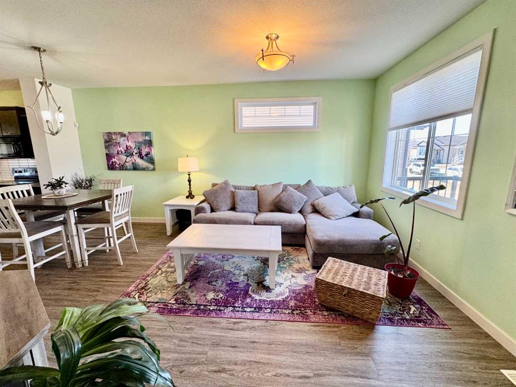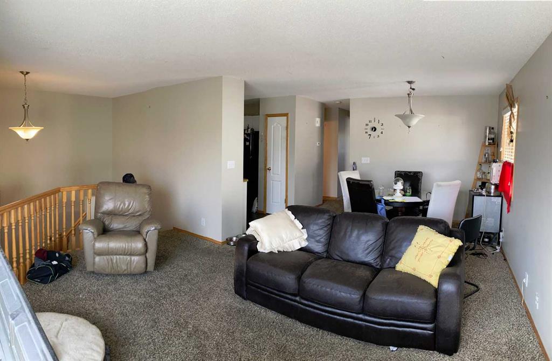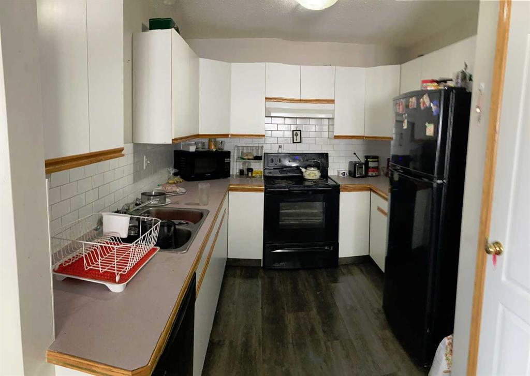51 Westview Drive
Sylvan Lake T4S 1J1
MLS® Number: A2216135
$ 289,000
3
BEDROOMS
1 + 1
BATHROOMS
655
SQUARE FEET
1977
YEAR BUILT
Welcome to this well maintained half duplex located on a fantastic corner lot in the vibrant community of Sylvan Lake. This home offers the perfect balance of space, convenience and outdoor freedom - ideal for families, first-time home buyers, or investors. Enjoy the ease of walking distance to schools, parks and the lake. Inside the functional layout of the main floor includes a spacious living room and a modern kitchen with ample cabinets and dining area, a massive pantry and a half bath with laundry. The lower level was thoughtfully designed for younger families with all three bedrooms on one level. Each has large above grade window allowing plenty of natural sunlight. Stepping outside, the massive backyard offers plenty of room for kids, pets and summer BBQ's. There is even plenty of room to build a future garage. There is ample off-street parking, including space for your RV or Boat. You will find plenty of value in the home with the recent upgrades, including new siding and shingles (2022), new furnace (2023) and new appliances (2021). This rare find in Sylvan Lake is move-in ready, Welcome Home!
| COMMUNITY | Lakeview Heights |
| PROPERTY TYPE | Semi Detached (Half Duplex) |
| BUILDING TYPE | Duplex |
| STYLE | Side by Side, Bi-Level |
| YEAR BUILT | 1977 |
| SQUARE FOOTAGE | 655 |
| BEDROOMS | 3 |
| BATHROOMS | 2.00 |
| BASEMENT | Finished, Full |
| AMENITIES | |
| APPLIANCES | Dishwasher, Refrigerator, Stove(s), Washer/Dryer |
| COOLING | None |
| FIREPLACE | N/A |
| FLOORING | Laminate, Tile |
| HEATING | Forced Air, Natural Gas |
| LAUNDRY | Main Level |
| LOT FEATURES | Back Lane, Back Yard, Corner Lot, Landscaped |
| PARKING | Off Street, RV Access/Parking |
| RESTRICTIONS | None Known |
| ROOF | Asphalt Shingle |
| TITLE | Fee Simple |
| BROKER | Coldwell Banker Ontrack Realty |
| ROOMS | DIMENSIONS (m) | LEVEL |
|---|---|---|
| 4pc Bathroom | 6`9" x 6`11" | Lower |
| Bedroom | 8`8" x 12`1" | Lower |
| Bedroom | 10`0" x 12`1" | Lower |
| Bedroom - Primary | 12`11" x 10`4" | Lower |
| 2pc Bathroom | 8`2" x 5`7" | Main |
| Dining Room | 7`9" x 10`4" | Main |
| Kitchen | 11`7" x 10`11" | Main |
| Living Room | 13`0" x 14`0" | Main |

