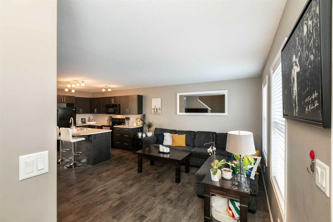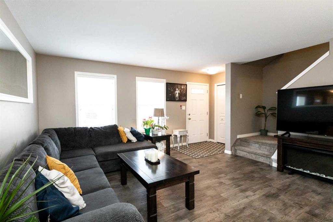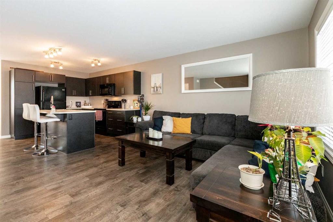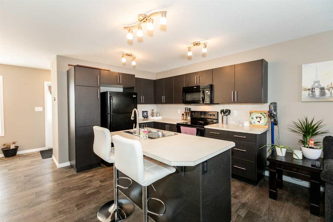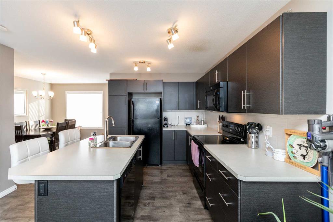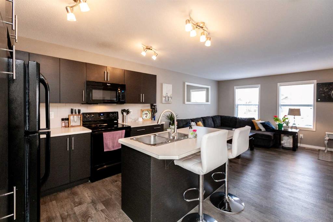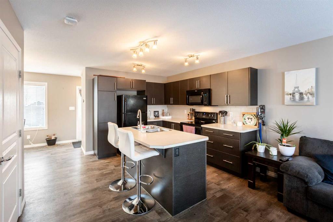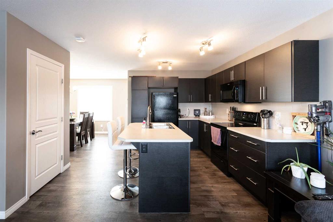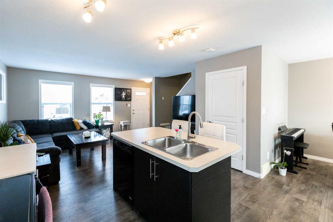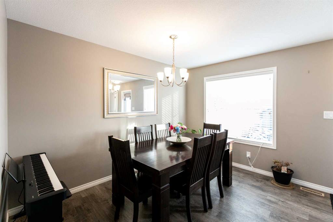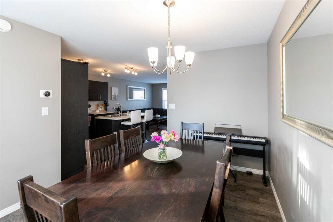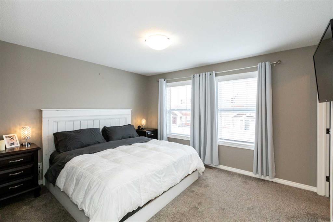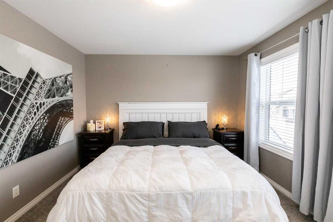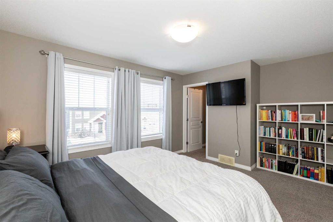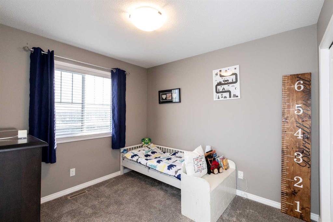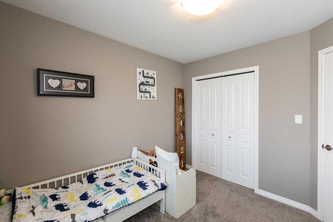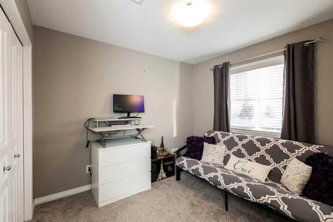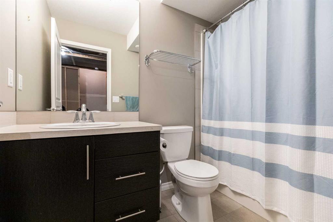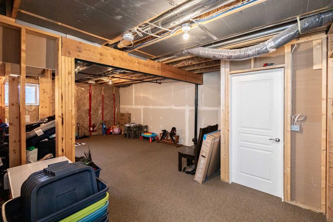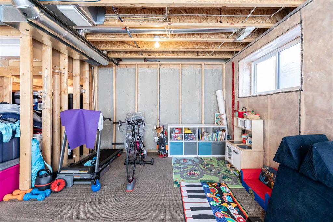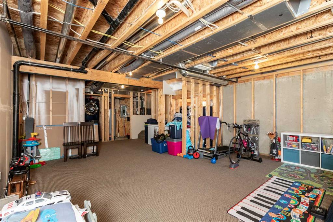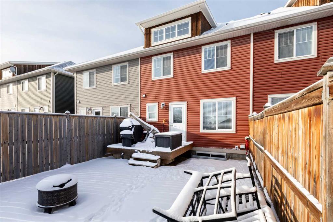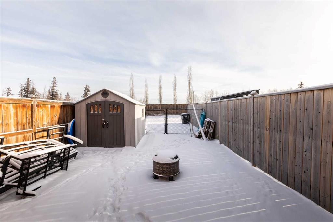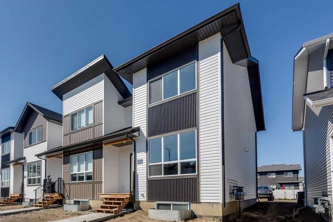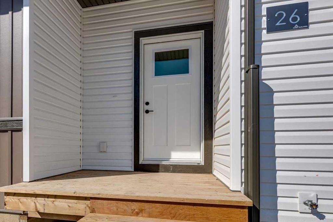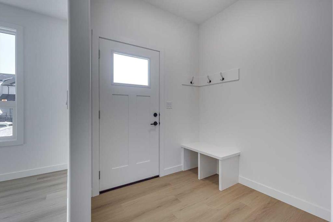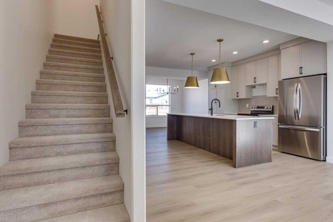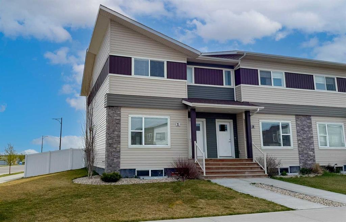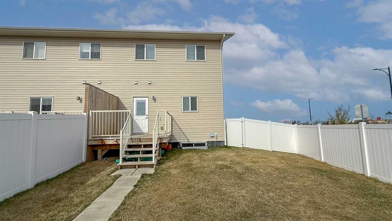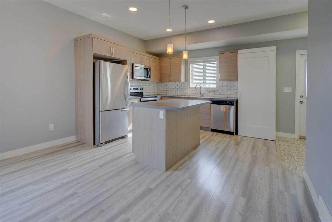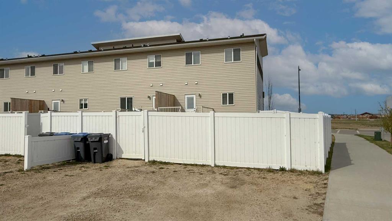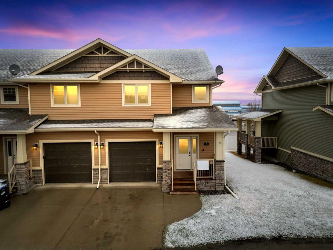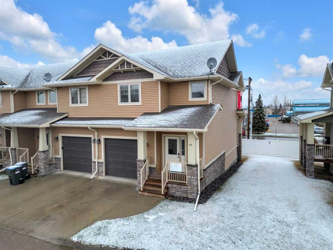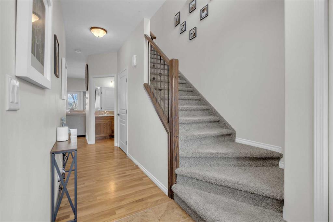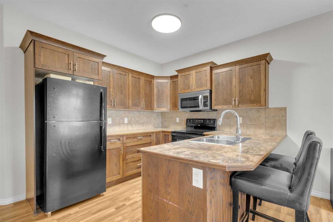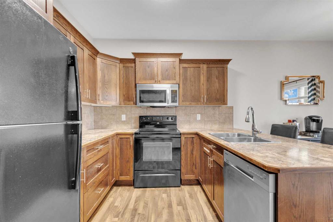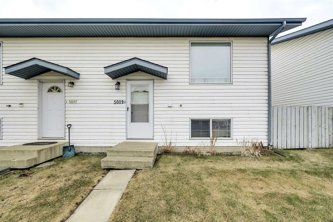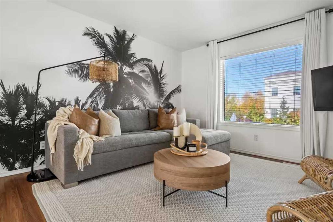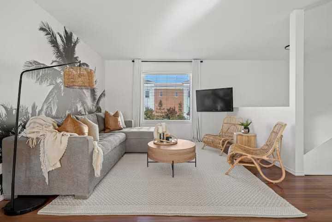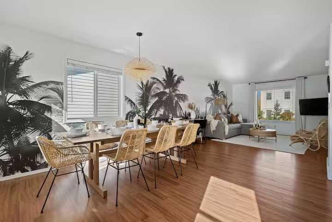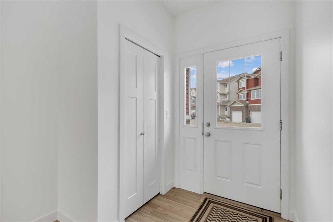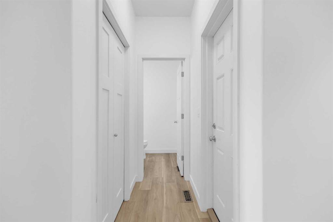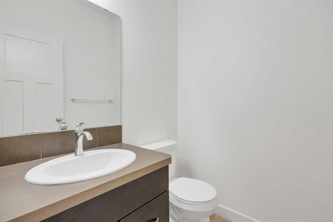36 Reid Court
Sylvan Lake T4S 0A9
MLS® Number: A2216893
$ 330,000
3
BEDROOMS
2 + 1
BATHROOMS
1,259
SQUARE FEET
2014
YEAR BUILT
Introducing 36 Reid Court, a captivating townhouse in the beautiful town of Sylvan Lake. This home boasts an award-winning layout and is nestled in the vibrant Ryders Ridge neighborhood, close distance to shopping, dining, schools, and parks. With 1258 square feet of modern living space, this home is designed for both entertainment and relaxation. Step into this home, you will be greeted with an open, spacious main floor, with large windows and modern features welcoming you in. A contemporary kitchen with dark cabinetry and beautiful contrasting white countertops and backsplash. Never fear for kitchen space as you will find an abundance of cabinetry and a and a convenient oversized island, with an eat-up bar. Entertaining is a delight with seamless views of the dining and living rooms. Off the dining room, your own outdoor oasis, including a patio space and partially fenced backyard, perfect for entertaining or enjoying nature in the warmer months. The main floor is completed by a 2-piece guest bathroom. Upstairs, discover three bedrooms, including a spacious sized master with a generous walk-in closet. 2 additional bright bedrooms and a large 4-piece bathroom finish off the top floor of this home. Moving on, in the basement you will find the washer and dryer, as well as a finished third bathroom. The rest of the space is open for your creative development. Central air recently added, perfect for those warm summer days! The best part? No condo fees, yet ample access to green spaces, parks and the best of Sylvan lakes shopping and convenience right here in Ryders Ridge. Whether it's your first home or you're downsizing, this townhouse is tailored for you!
| COMMUNITY | Ryders Ridge |
| PROPERTY TYPE | Row/Townhouse |
| BUILDING TYPE | Five Plus |
| STYLE | 2 Storey |
| YEAR BUILT | 2014 |
| SQUARE FOOTAGE | 1,259 |
| BEDROOMS | 3 |
| BATHROOMS | 3.00 |
| BASEMENT | Full, Partially Finished |
| AMENITIES | |
| APPLIANCES | Central Air Conditioner, Dishwasher, Electric Stove, Microwave Hood Fan, Refrigerator, Washer/Dryer, Window Coverings |
| COOLING | Central Air |
| FIREPLACE | N/A |
| FLOORING | Carpet, Laminate, Linoleum |
| HEATING | Forced Air, Natural Gas |
| LAUNDRY | In Basement |
| LOT FEATURES | Back Lane, Back Yard, Lawn |
| PARKING | Additional Parking, Off Street |
| RESTRICTIONS | None Known |
| ROOF | Asphalt Shingle |
| TITLE | Fee Simple |
| BROKER | RE/MAX real estate central alberta |
| ROOMS | DIMENSIONS (m) | LEVEL |
|---|---|---|
| 4pc Bathroom | 8`5" x 4`10" | Basement |
| Living Room | 16`10" x 13`0" | Main |
| 2pc Bathroom | 5`7" x 4`11" | Main |
| Dining Room | 10`1" x 12`0" | Main |
| Kitchen | 12`5" x 10`11" | Main |
| 4pc Bathroom | 5`5" x 9`3" | Main |
| Bedroom | 9`4" x 9`11" | Upper |
| Bedroom | 9`4" x 10`10" | Upper |
| Bedroom - Primary | 15`0" x 11`4" | Upper |


