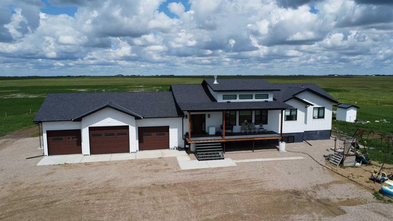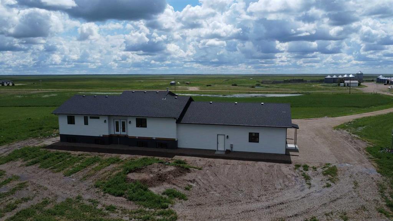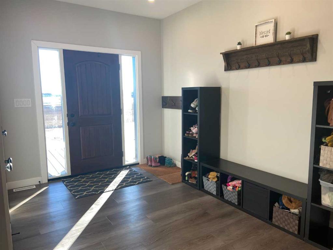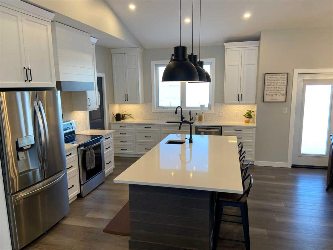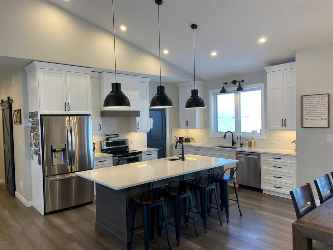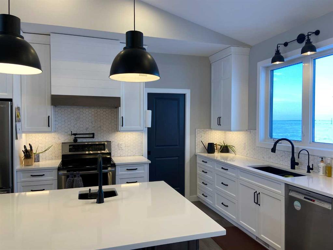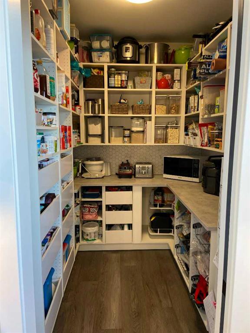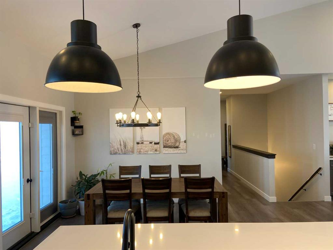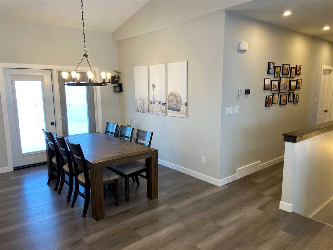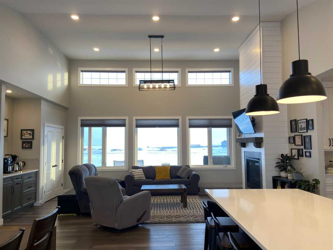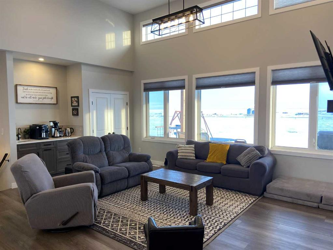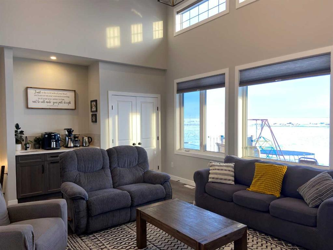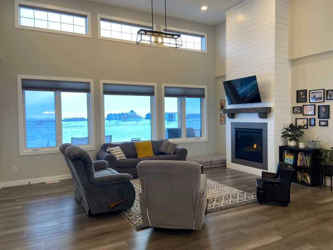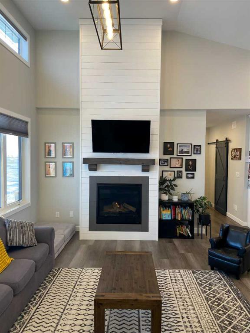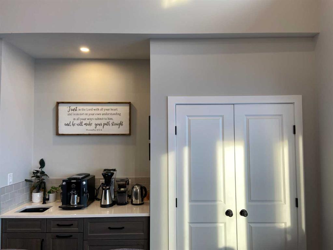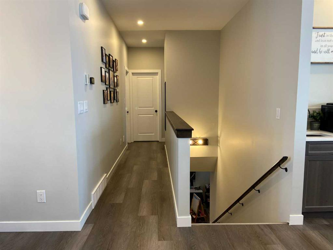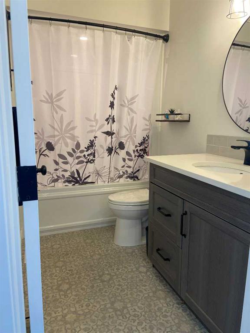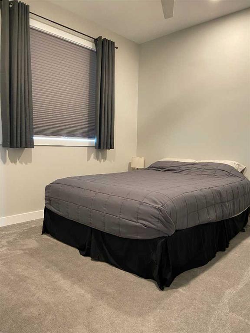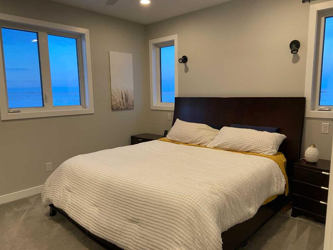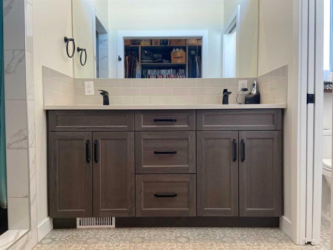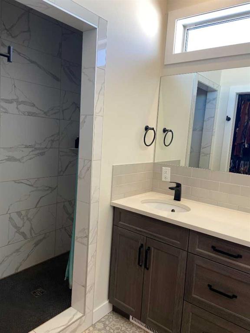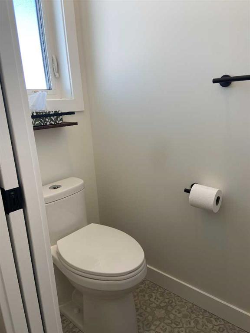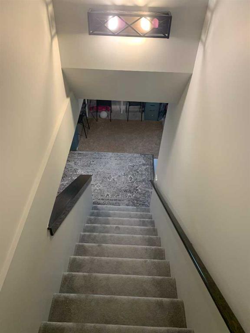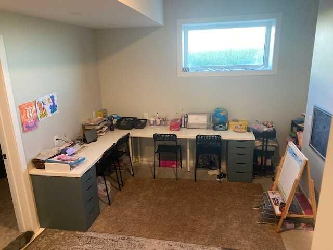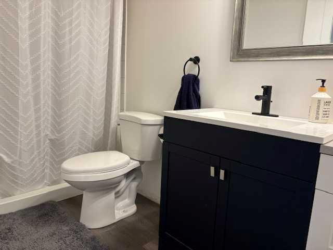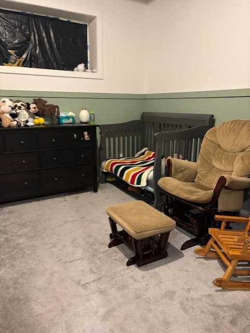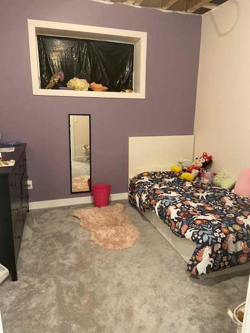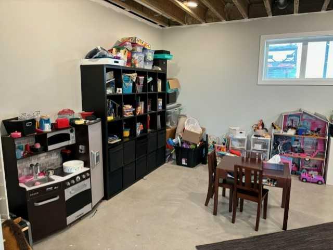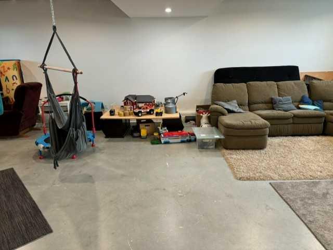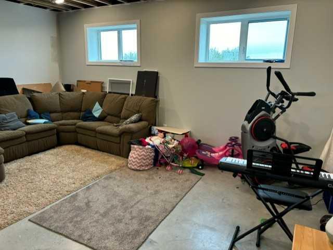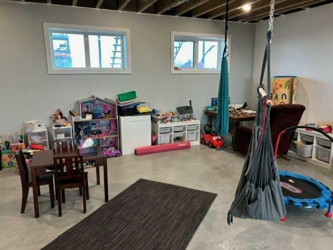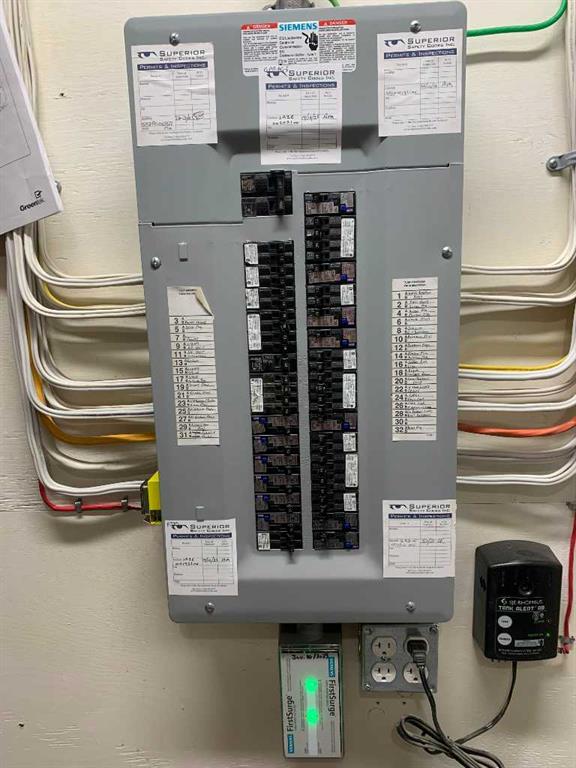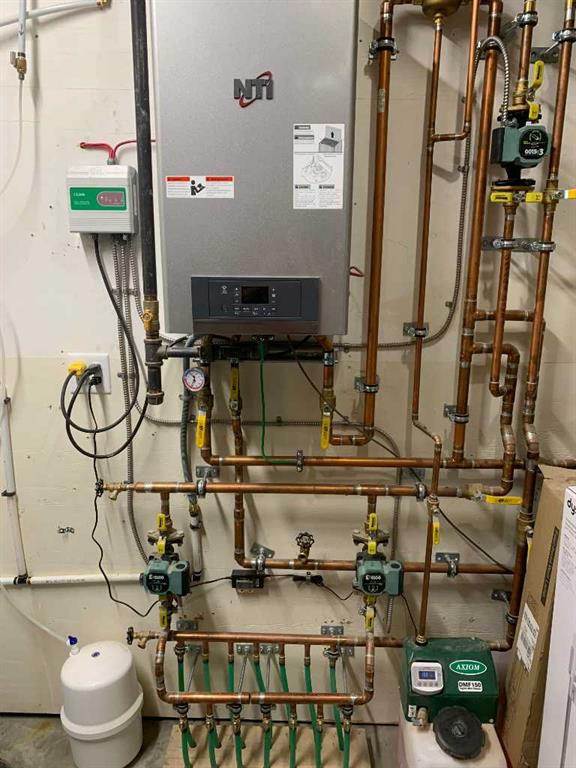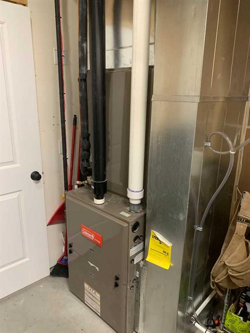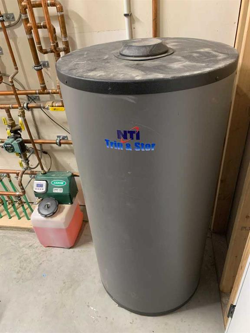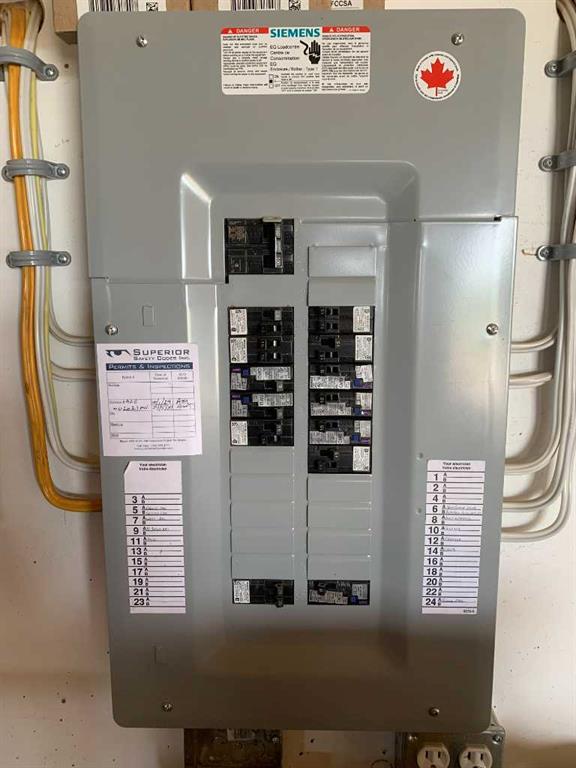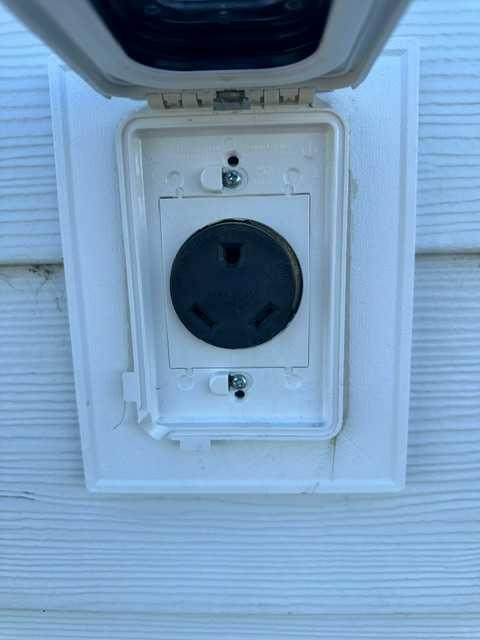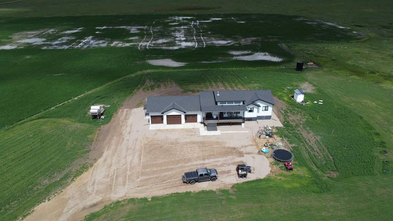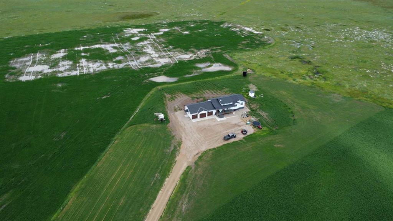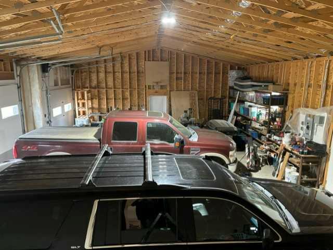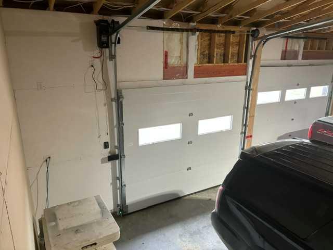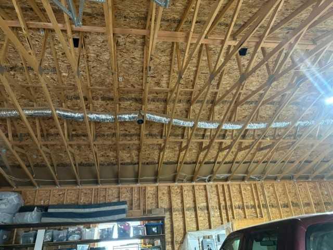10272 Township Road 300
Special Areas No. 2 T0J1P0
MLS® Number: A2170521
$ 739,900
6
BEDROOMS
4 + 0
BATHROOMS
1,810
SQUARE FEET
2022
YEAR BUILT
Discover this exquisite 1810 square foot, 3-year-old residence nestled on a sprawling quarter section of land just 45km east of Hanna, AB. Step through the inviting front door into a spacious mudroom adorned with double closets, offering seamless access to and from the garage and guiding you into the heart of the home. The inviting open concept kitchen, dining, and living room area boasts soaring vaulted ceilings complemented by abundant windows that flood the space with natural light. Revel in the culinary delights of a gourmet kitchen featuring quartz countertops, a substantial walk-in pantry, a convenient coffee bar with a sink, and a cozy gas fireplace. The main floor hosts two serene bedrooms, including a luxurious primary suite complete with a generous walk-in closet and an ensuite featuring dual sinks, a shower, and a private toilet. Descend to the basement, where nine-foot ceilings and large windows illuminate four additional bedrooms and two bathrooms, ensuring comfort and brightness throughout. Some finishing remains to be completed in the basement. Entertain and unwind in the expansive basement rumpus room, offering ample space for children to gather and play. A highlight for automotive enthusiasts, the three-car attached garage spans an impressive 44 feet by 30 feet, boasting a rough-in for an additional bathroom, a practical floor drain, and a vaulted ceiling that provides exceptional storage options. Outside, the quarter section encompasses mostly natural grassland with 25 acres cultivated, promising wide open spaces and tranquil surroundings. If you seek a nearly new home amidst serene landscapes, arrange your private viewing of this remarkable property today.
| COMMUNITY | |
| PROPERTY TYPE | Detached |
| BUILDING TYPE | House |
| STYLE | Acreage with Residence, Bungalow |
| YEAR BUILT | 2022 |
| SQUARE FOOTAGE | 1,810 |
| BEDROOMS | 6 |
| BATHROOMS | 4.00 |
| BASEMENT | Full, Partially Finished |
| AMENITIES | |
| APPLIANCES | Dishwasher |
| COOLING | Central Air |
| FIREPLACE | Gas |
| FLOORING | Carpet, Linoleum, Vinyl Plank |
| HEATING | In Floor, Forced Air |
| LAUNDRY | Main Level |
| LOT FEATURES | Farm, Few Trees, Level, Native Plants |
| PARKING | Parking Pad, Triple Garage Attached |
| RESTRICTIONS | See Remarks |
| ROOF | Asphalt Shingle |
| TITLE | Fee Simple |
| BROKER | eXp Realty |
| ROOMS | DIMENSIONS (m) | LEVEL |
|---|---|---|
| Bedroom | 11`3" x 9`10" | Basement |
| Bedroom | 10`1" x 10`1" | Basement |
| Bedroom | 11`6" x 9`11" | Basement |
| Bedroom | 10`0" x 10`1" | Basement |
| Family Room | 29`7" x 19`8" | Basement |
| 3pc Bathroom | 0`0" x 0`0" | Basement |
| 5pc Bathroom | 0`0" x 0`0" | Basement |
| Kitchen | 15`6" x 12`6" | Main |
| Living Room | 19`10" x 14`0" | Main |
| Dining Room | 11`0" x 9`6" | Main |
| Pantry | 8`10" x 6`11" | Main |
| Office | 10`11" x 10`2" | Main |
| Bedroom - Primary | 12`6" x 12`3" | Main |
| 4pc Ensuite bath | 0`0" x 0`0" | Main |
| Walk-In Closet | 12`2" x 6`10" | Main |
| Bedroom | 10`9" x 9`11" | Main |
| 4pc Bathroom | 0`0" x 0`0" | Main |
| Laundry | 8`11" x 7`3" | Main |

