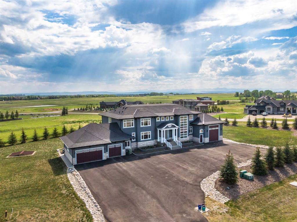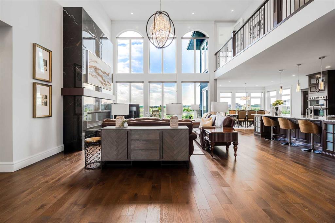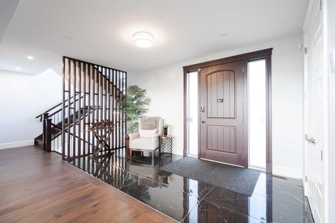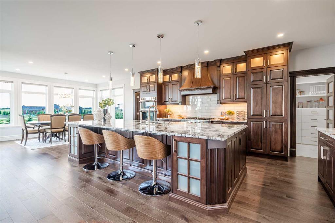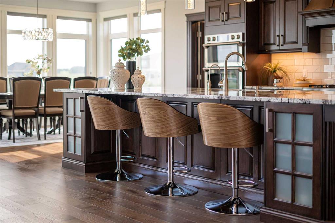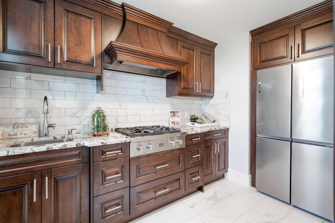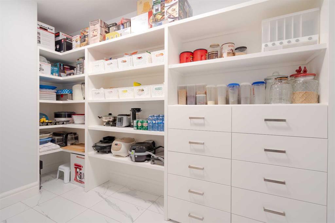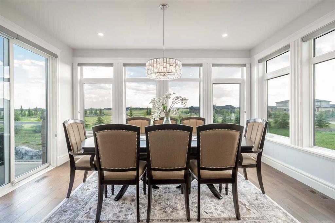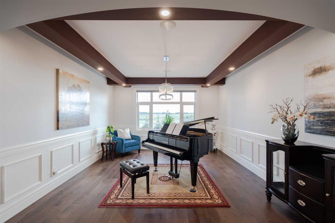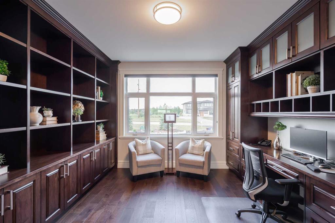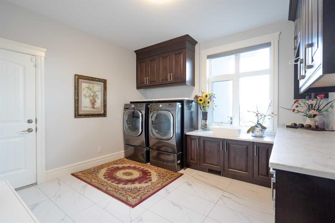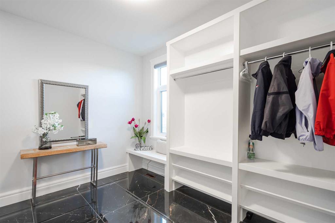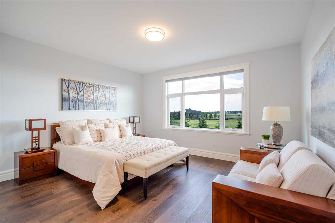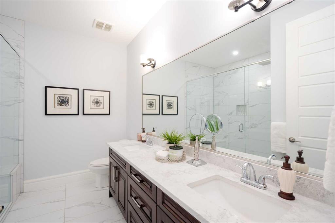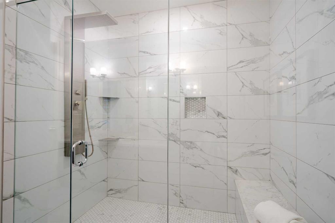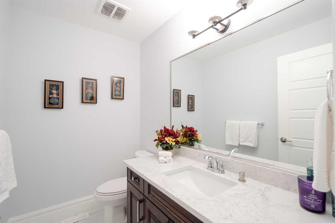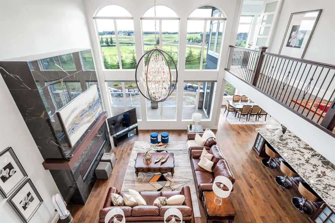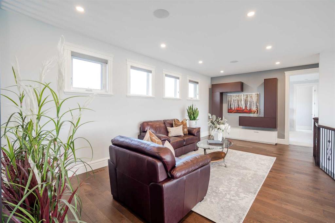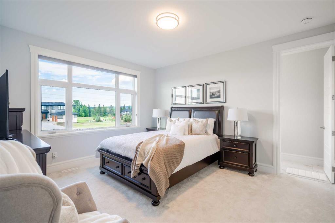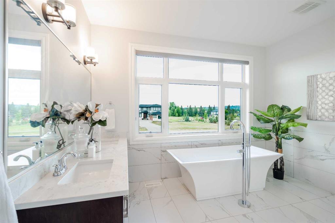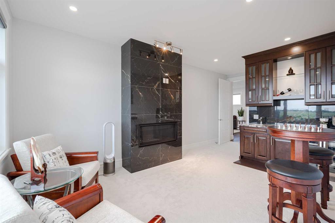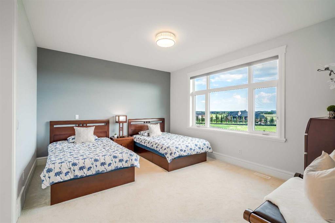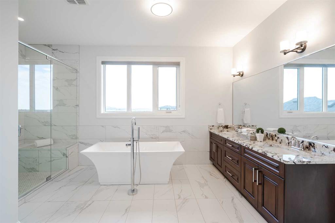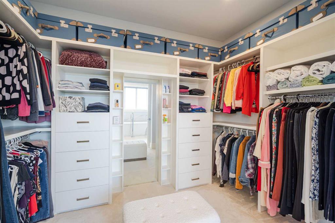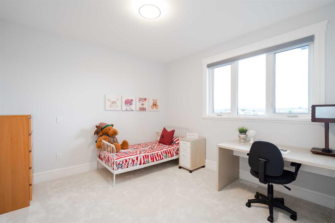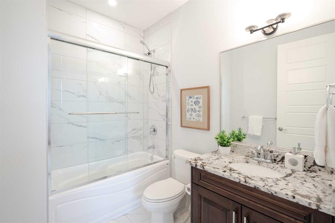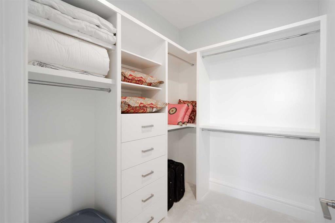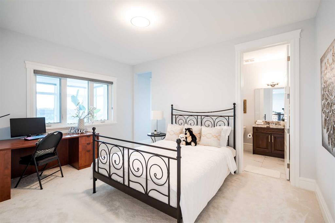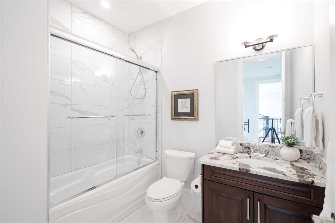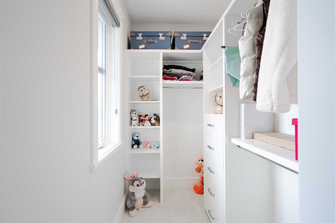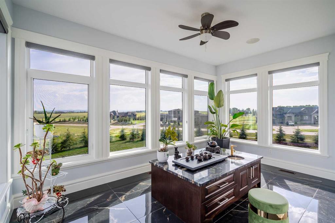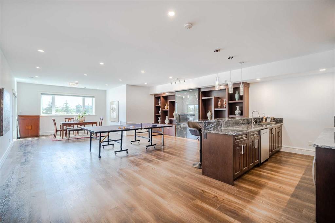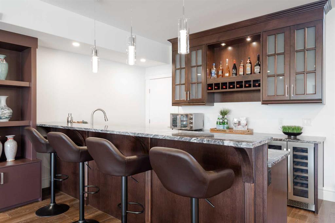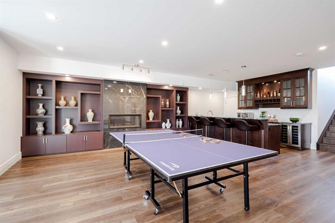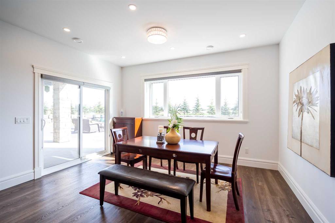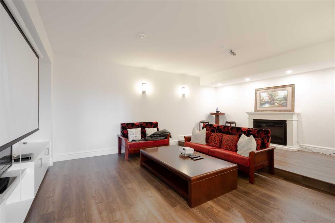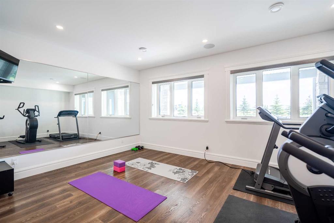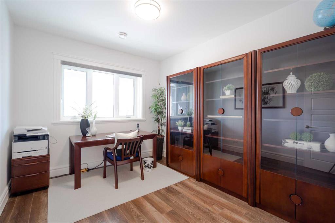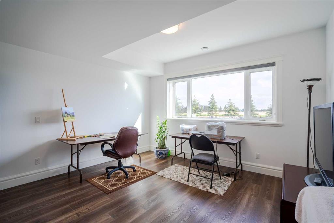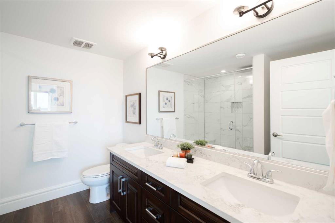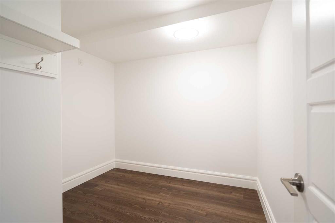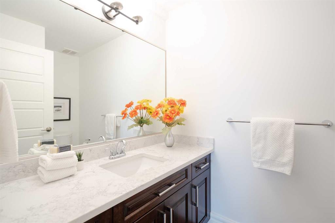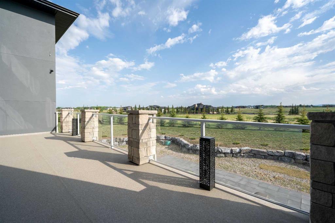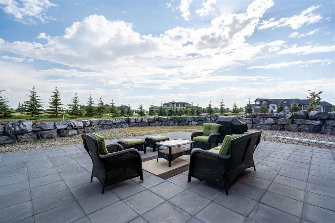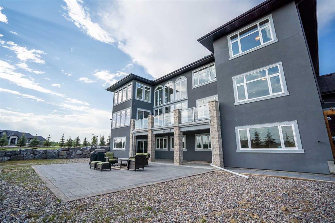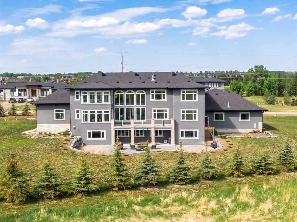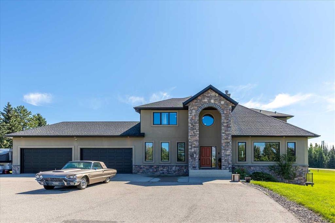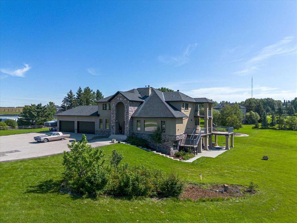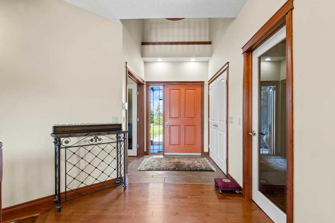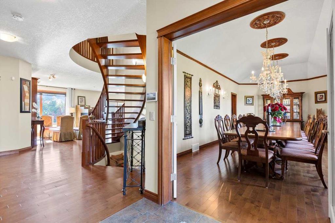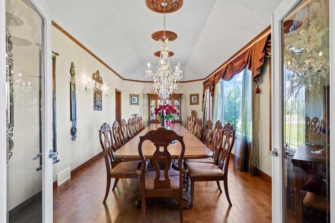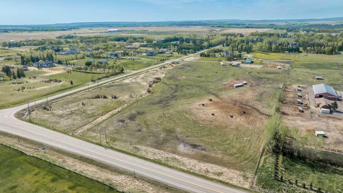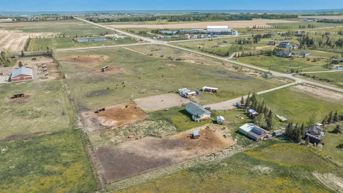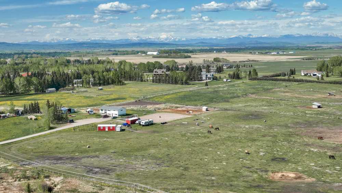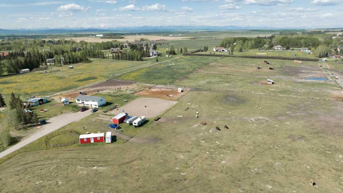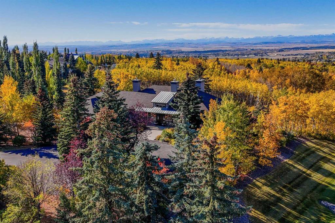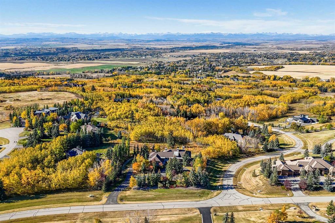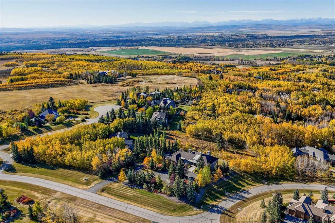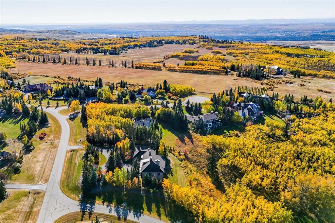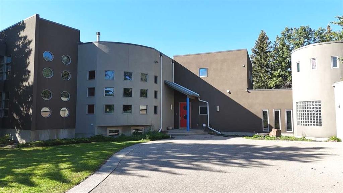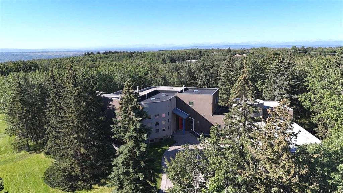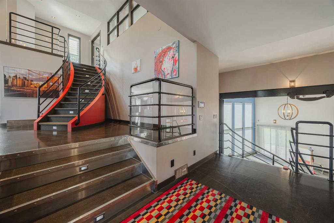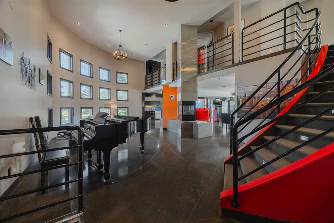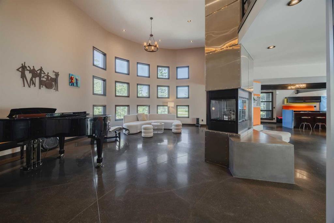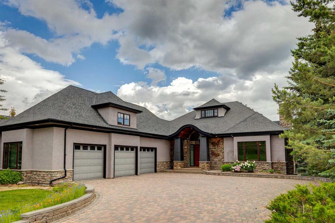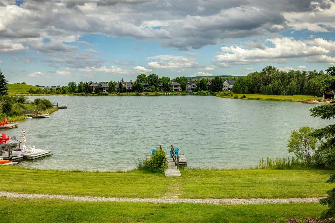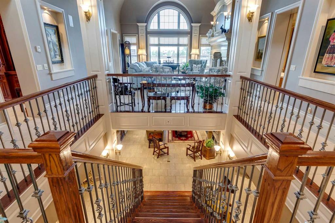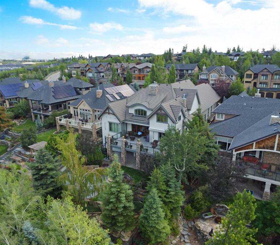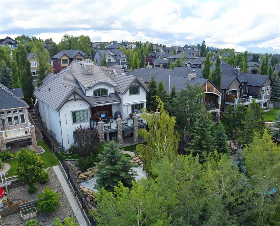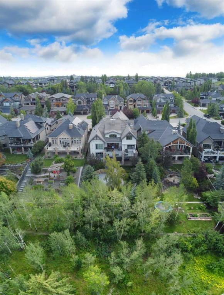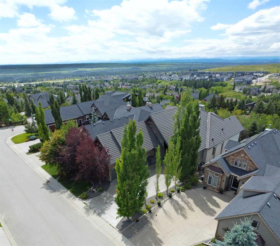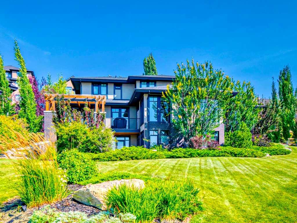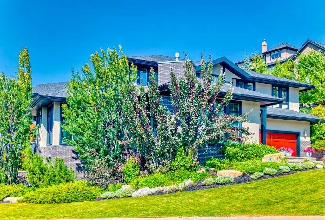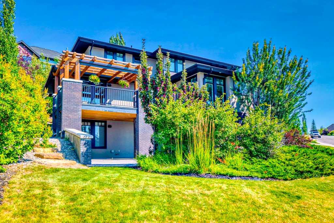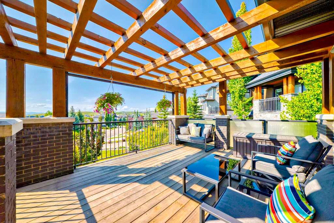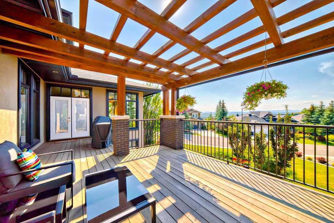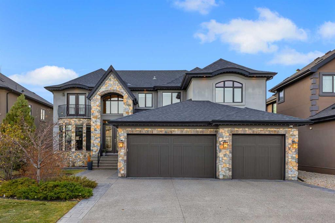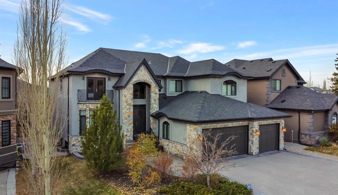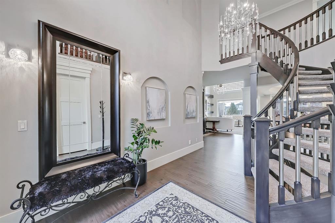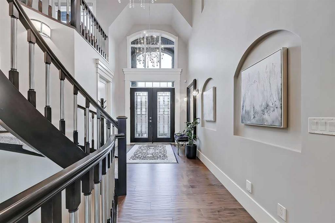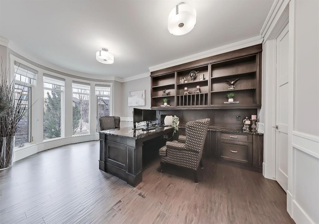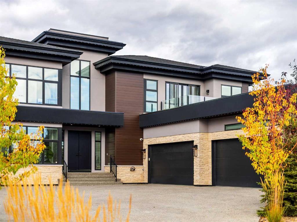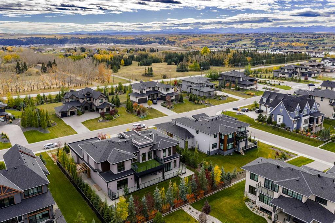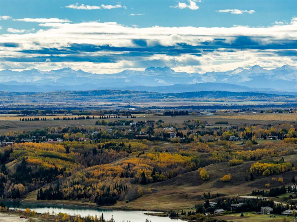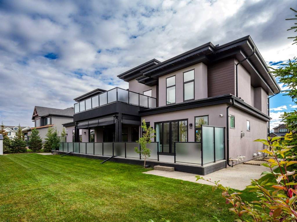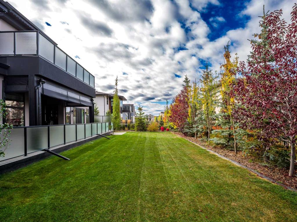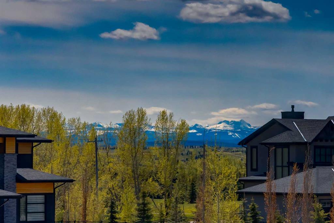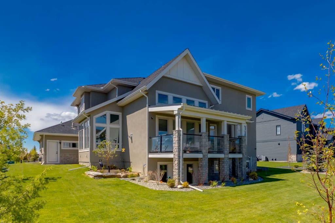31103 Windhorse Drive
Rural Rocky View County T3Z0B5
MLS® Number: A2229641
$ 2,949,900
6
BEDROOMS
6 + 2
BATHROOMS
5,410
SQUARE FEET
2020
YEAR BUILT
Welcome to Windhorse Manor, where refined luxury meets awe-inspiring mountain views. Built in 2020, this architectural showpiece offers a total of 7,954.4 square feet (including basement) of impeccably crafted living space, including a fully finished basement. With 6 bedrooms and 8 bathrooms, every inch of this home exudes elegance, functionality, and thoughtful design. Step into the grand foyer and be greeted by an open-to-below layout that frames the panoramic Rocky Mountain backdrop—an ever-changing masterpiece visible from every angle. Expansive windows bathe the home in natural light, highlighting the exceptional craftsmanship and timeless finishes throughout. At the heart of the home lies a gourmet kitchen designed for culinary excellence, featuring top-tier built-in appliances, an oversized island, and a separate spice kitchen. 9-foot ceilings and engineered hardwood floors create an airy, sophisticated atmosphere ideal for everyday living and entertaining alike. Host with ease on the spacious deck and patio, complete with a BBQ gas line—perfect for summer gatherings and alfresco dining. Downstairs, discover a full entertainment oasis: a private home theatre, home gym, recreation room, and wet bar, complemented by a stunning wine cellar. There’s even space allocated for your very own sauna retreat. Car enthusiasts will appreciate the heated triple car garage plus a dedicated RV garage, offering ample room for all your vehicles and toys. Every detail of this home has been curated to enhance your lifestyle. Nestled in the prestigious, serene community of Windhorse Manor, this estate combines tranquility with convenience—set against the beauty of Alberta’s natural landscape. Don’t miss your chance to own this truly unparalleled residence. Contact us today to book your private showing and step into the luxury of Windhorse Manor.
| COMMUNITY | Windhorse Manor |
| PROPERTY TYPE | Detached |
| BUILDING TYPE | House |
| STYLE | 2 Storey, Acreage with Residence |
| YEAR BUILT | 2020 |
| SQUARE FOOTAGE | 5,410 |
| BEDROOMS | 6 |
| BATHROOMS | 8.00 |
| BASEMENT | Full |
| AMENITIES | |
| APPLIANCES | Bar Fridge, Built-In Gas Range, Built-In Oven, Dishwasher, Dryer, Garage Control(s), Microwave, Range Hood, Washer |
| COOLING | Rough-In |
| FIREPLACE | Electric, Gas |
| FLOORING | Carpet, Hardwood, Tile |
| HEATING | Forced Air |
| LAUNDRY | Main Level |
| LOT FEATURES | Back Yard, Corner Lot, Landscaped, Many Trees, Paved |
| PARKING | Driveway, Garage Door Opener, Heated Garage, RV Garage, Triple Garage Attached |
| RESTRICTIONS | Call Lister |
| ROOF | Asphalt Shingle |
| TITLE | Fee Simple |
| BROKER | RE/MAX Real Estate (Mountain View) |
| ROOMS | DIMENSIONS (m) | LEVEL |
|---|---|---|
| Flex Space | 14`2" x 10`1" | Basement |
| Wine Cellar | 11`6" x 6`5" | Basement |
| Game Room | 21`8" x 26`3" | Basement |
| Media Room | 21`4" x 15`4" | Basement |
| Exercise Room | 18`0" x 12`2" | Basement |
| Storage | 6`11" x 16`10" | Basement |
| Office | 10`0" x 12`1" | Basement |
| 2pc Bathroom | 7`11" x 5`3" | Basement |
| Storage | 8`10" x 8`8" | Basement |
| Walk-In Closet | 4`4" x 12`1" | Basement |
| 4pc Ensuite bath | 8`8" x 9`2" | Basement |
| Bedroom | 13`8" x 12`6" | Basement |
| Family Room | 18`7" x 26`10" | Main |
| Living Room | 13`11" x 17`0" | Main |
| Office | 12`10" x 12`11" | Main |
| 4pc Ensuite bath | 10`7" x 9`4" | Main |
| Walk-In Closet | 8`11" x 3`10" | Main |
| Bedroom | 15`0" x 13`6" | Main |
| 2pc Bathroom | 7`3" x 4`11" | Main |
| Pantry | 7`0" x 10`1" | Main |
| Laundry | 12`0" x 11`5" | Main |
| Kitchen | 14`10" x 18`11" | Main |
| Dining Room | 14`10" x 13`8" | Main |
| Entrance | 15`10" x 7`7" | Main |
| Walk-In Closet | 6`0" x 11`5" | Main |
| Spice Kitchen | 6`11" x 11`10" | Main |
| Balcony | 32`5" x 9`8" | Main |
| Mud Room | 11`10" x 8`10" | Main |
| Bedroom | 12`0" x 11`6" | Upper |
| 4pc Ensuite bath | 6`5" x 8`1" | Upper |
| Walk-In Closet | 6`0" x 7`5" | Upper |
| Bonus Room | 22`6" x 11`9" | Upper |
| Storage | 4`5" x 7`5" | Upper |
| Bedroom | 10`11" x 14`5" | Upper |
| 4pc Ensuite bath | 6`5" x 8`4" | Upper |
| Walk-In Closet | 6`11" x 4`10" | Upper |
| Sunroom/Solarium | 14`11" x 9`6" | Upper |
| Bedroom | 12`11" x 14`8" | Upper |
| 6pc Ensuite bath | 11`10" x 13`2" | Upper |
| Walk-In Closet | 13`5" x 3`11" | Upper |
| Bonus Room | 10`11" x 16`3" | Upper |
| Bedroom - Primary | 14`11" x 12`8" | Upper |
| 6pc Ensuite bath | 10`5" x 15`7" | Upper |
| Walk-In Closet | 7`1" x 11`2" | Upper |

