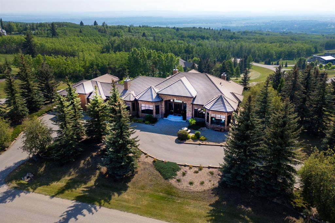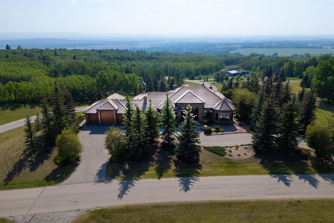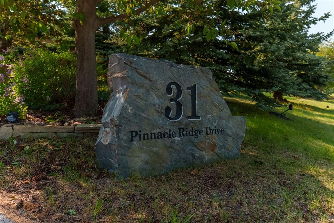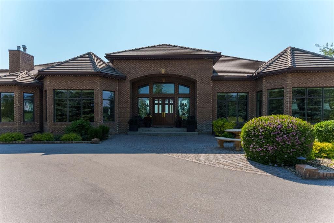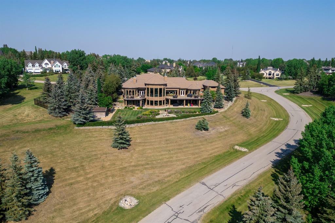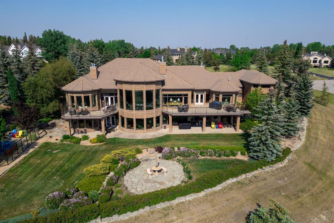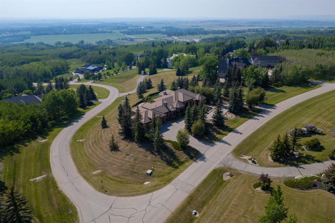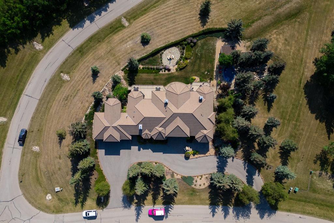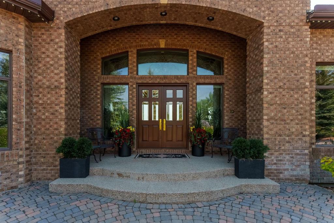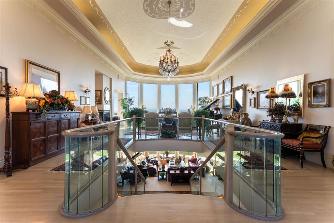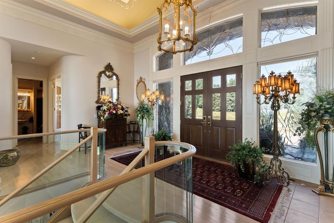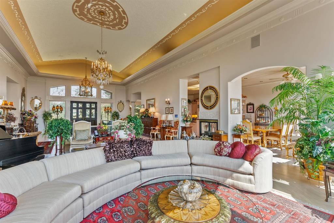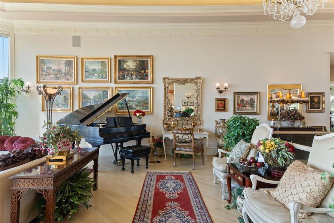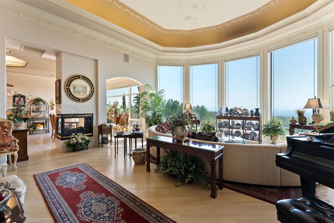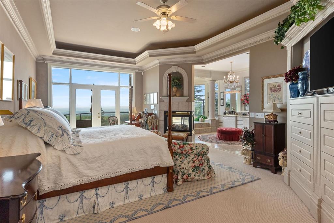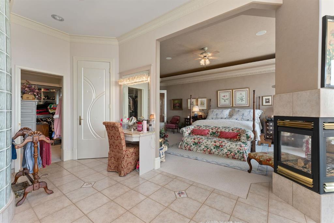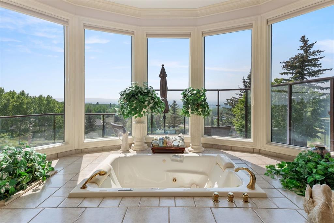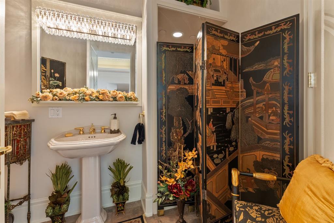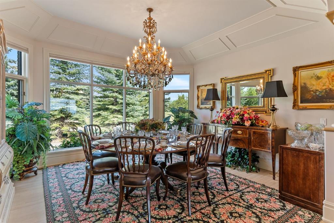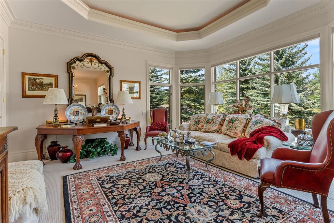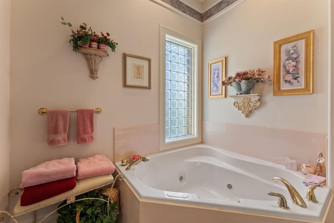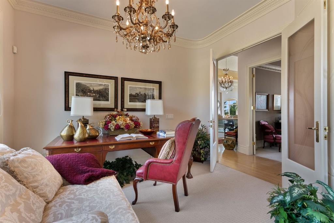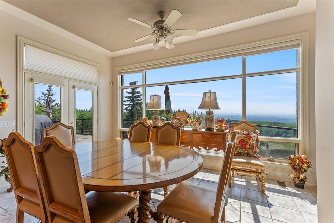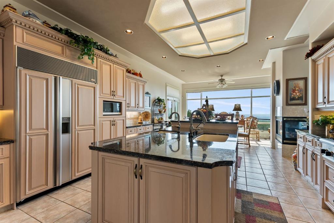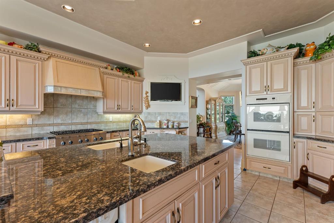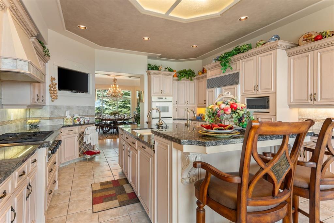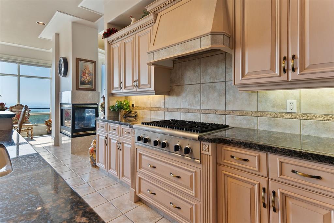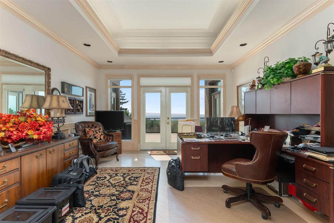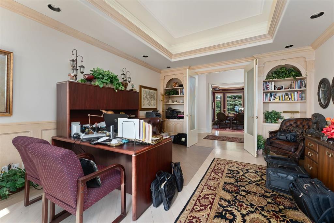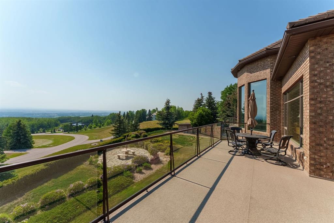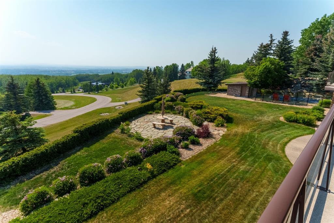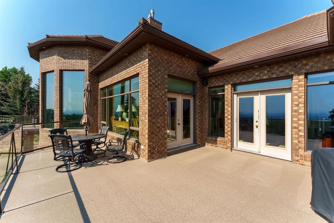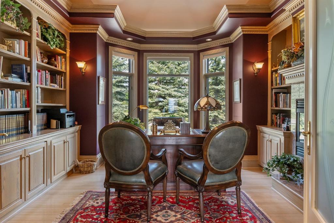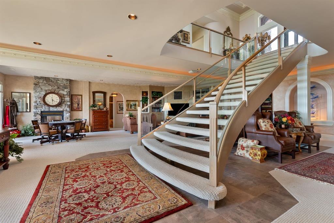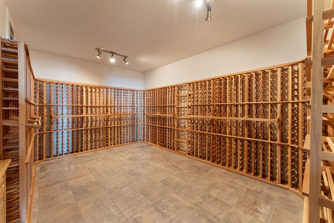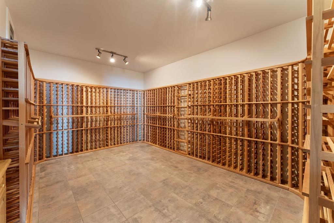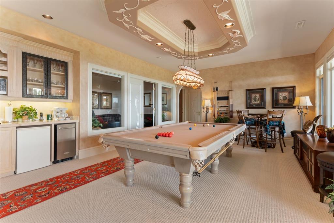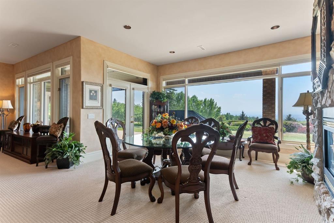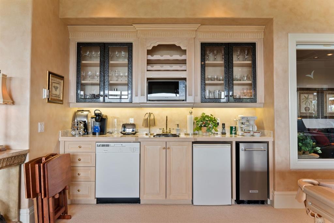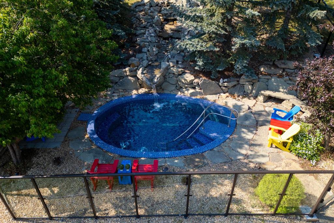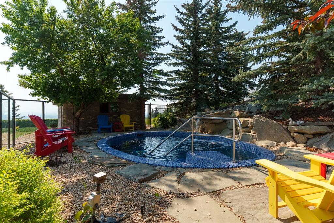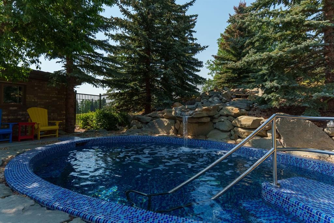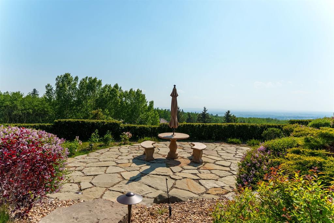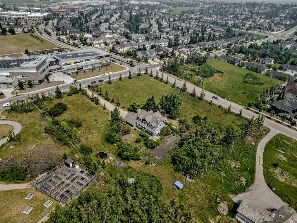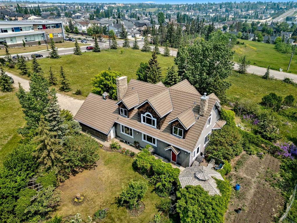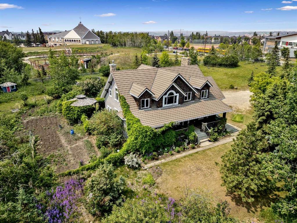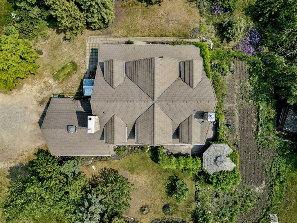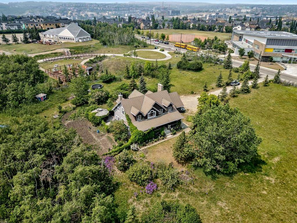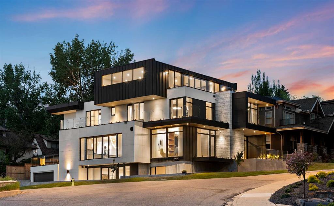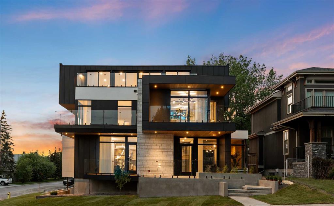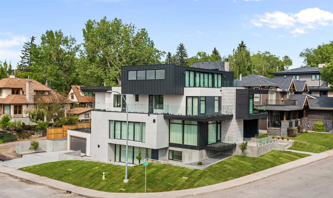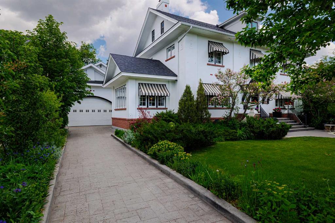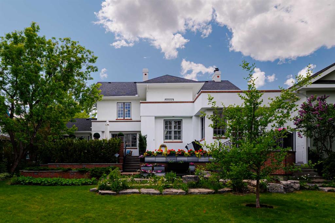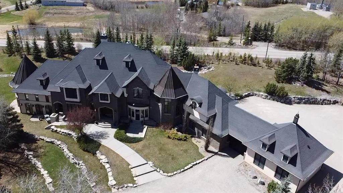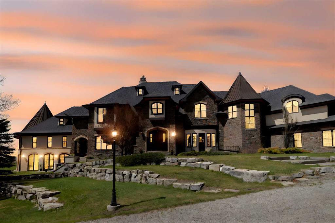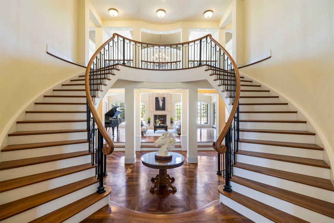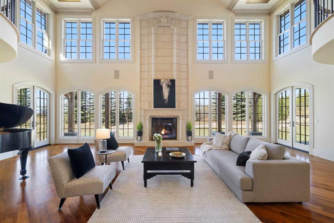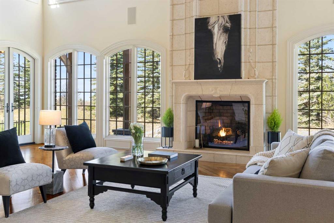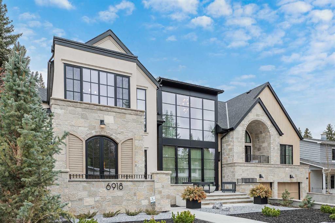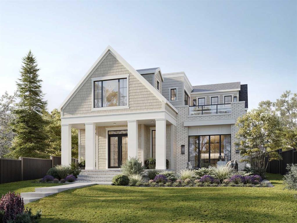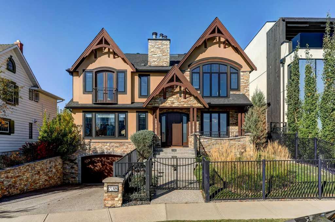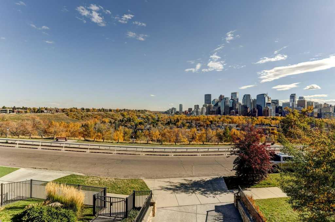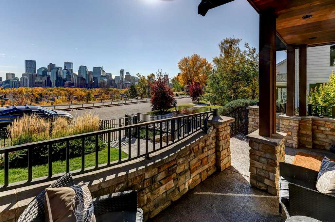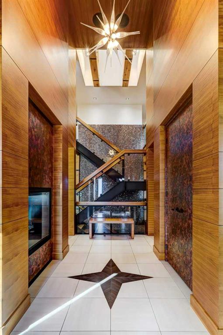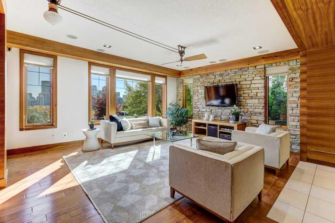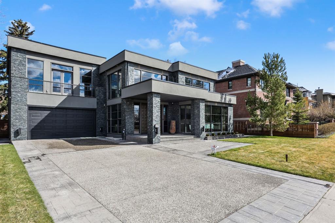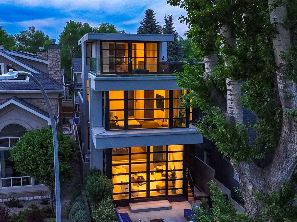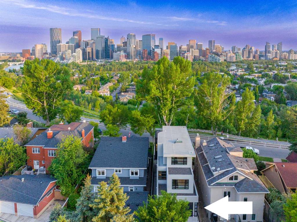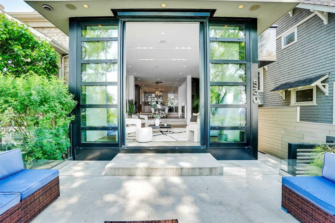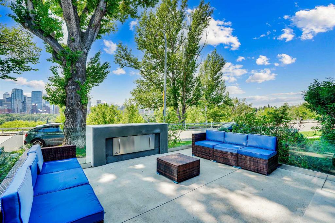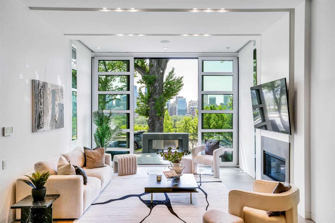31 Pinnacle Ridge Drive SW
Rural Rocky View County T3Z 3N7
MLS® Number: A2229608
$ 4,880,000
5
BEDROOMS
5 + 1
BATHROOMS
4,602
SQUARE FEET
1999
YEAR BUILT
31 Pinnacle Ridge Drive SW – Luxurious Living | 7 Bed | 5 Bath | Walkout Bungalow | 2.32 Acres | Corner Lot | Triple Garage w/ Motorhome Parking | Prestigious Community | Prime Location Welcome to 31 Pinnacle Ridge Drive SW—a one-of-a-kind estate offering 8400+ square feet of exquisite living space, situated on a private and beautifully landscaped 2.32-acre corner lot in one of Calgary’s most prestigious communities. This 7-bedroom, 5-bathroom walkout bungalow has been masterfully designed to showcase timeless architectural elegance with modern luxury. Perfectly positioned to capture extraordinary, unobstructed views of the Rocky Mountains and the sweeping valley beyond, the home offers complete privacy while remaining just minutes from Stoney Trail, top-rated schools, fine dining, and every major amenity. From the moment you arrive, the home impresses with its grand presence, meticulous stonework, and resort-inspired landscaping. A newly built pool with a cascading waterfall serves as the centrepiece of the outdoor living space—creating a serene oasis for both entertaining and relaxation. Inside, the home features soaring ceilings, ornate moldings, dramatic columns, high end light fixtures including dazzling chandeliers. The thoughtful floor plan offers a room for every occasion, including a den with French doors, a formal study, large wine cellar, an elegant dining room, and a fully developed lower level with a spacious billiard room. Multiple fireplaces add warmth and ambiance throughout, while the gourmet kitchen and easy-care tile flooring strike a perfect balance of function and sophistication. All seven bedrooms are generously appointed, with the primary suite offering a luxurious ensuite bath, an expansive closet/dressing room, and a private deck with jaw-dropping mountain views. Rounding out this exceptional offering is a triple attached garage with dedicated motorhome parking, providing ample space for all your vehicles and recreational needs. This is a rare opportunity to own a landmark residence that combines privacy, prestige, and proximity in one of Calgary’s most sought-after neighbourhoods
| COMMUNITY | Pinnacle Ridge |
| PROPERTY TYPE | Detached |
| BUILDING TYPE | House |
| STYLE | Acreage with Residence, Bungalow |
| YEAR BUILT | 1999 |
| SQUARE FOOTAGE | 4,602 |
| BEDROOMS | 5 |
| BATHROOMS | 6.00 |
| BASEMENT | Finished, Full |
| AMENITIES | |
| APPLIANCES | Bar Fridge, Built-In Gas Range, Built-In Oven, Built-In Refrigerator, Dishwasher, Disposal, Garage Control(s), Microwave, Range Hood, Washer/Dryer, Window Coverings |
| COOLING | Central Air |
| FIREPLACE | Gas |
| FLOORING | Carpet, Ceramic Tile, Hardwood |
| HEATING | High Efficiency, In Floor, Fireplace(s), Forced Air, Natural Gas |
| LAUNDRY | Lower Level, Main Level |
| LOT FEATURES | Back Yard, Backs on to Park/Green Space, Corner Lot, Front Yard, Fruit Trees/Shrub(s), Landscaped, Lawn, Many Trees, No Neighbours Behind, Open Lot, Paved, Private, Secluded, Treed, Underground Sprinklers, Views, Waterfall, Yard Lights |
| PARKING | Garage Door Opener, Garage Faces Front, Heated Garage, Insulated, Oversized, RV Garage, Triple Garage Attached |
| RESTRICTIONS | None Known |
| ROOF | Concrete |
| TITLE | Fee Simple |
| BROKER | Sotheby's International Realty Canada |
| ROOMS | DIMENSIONS (m) | LEVEL |
|---|---|---|
| 2pc Bathroom | 7`9" x 4`11" | Basement |
| 3pc Ensuite bath | 9`0" x 6`1" | Basement |
| 4pc Bathroom | 6`3" x 10`2" | Basement |
| Bedroom | 20`0" x 12`7" | Basement |
| Bedroom | 19`5" x 14`6" | Basement |
| Bedroom | 28`3" x 13`11" | Basement |
| Family Room | 12`0" x 24`9" | Basement |
| Great Room | 47`5" x 50`7" | Basement |
| Game Room | 16`2" x 14`8" | Basement |
| Storage | 16`2" x 9`10" | Basement |
| Furnace/Utility Room | 10`2" x 12`0" | Basement |
| Furnace/Utility Room | 12`0" x 21`1" | Basement |
| Wine Cellar | 19`3" x 12`0" | Basement |
| 3pc Bathroom | 11`0" x 8`2" | Main |
| 4pc Bathroom | 11`2" x 8`3" | Main |
| 5pc Ensuite bath | 33`2" x 14`8" | Main |
| Bedroom | 18`0" x 12`7" | Main |
| Bonus Room | 19`6" x 26`6" | Main |
| Breakfast Nook | 11`1" x 16`6" | Main |
| Dining Room | 15`1" x 15`4" | Main |
| Foyer | 9`4" x 21`11" | Main |
| Kitchen | 20`11" x 16`6" | Main |
| Laundry | 13`0" x 12`5" | Main |
| Living Room | 26`4" x 21`10" | Main |
| Office | 19`5" x 14`4" | Main |
| Office | 12`1" x 14`4" | Main |
| Bedroom - Primary | 26`9" x 15`4" | Main |
| Storage | 15`6" x 13`4" | Main |
| Walk-In Closet | 8`11" x 14`1" | Main |

