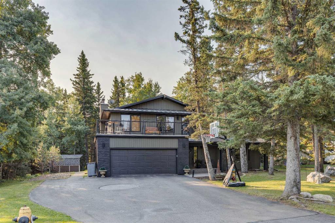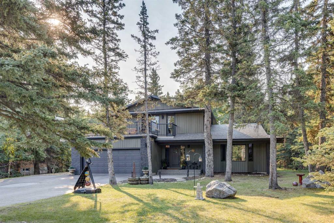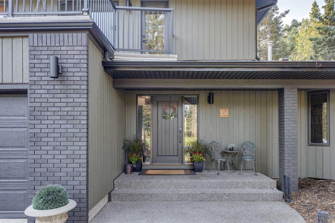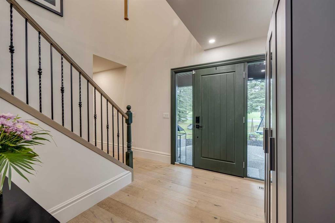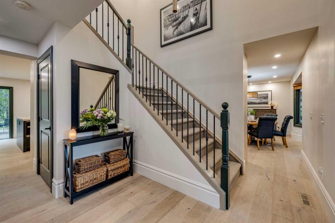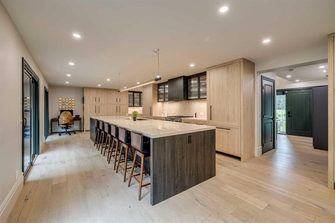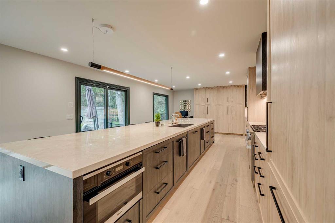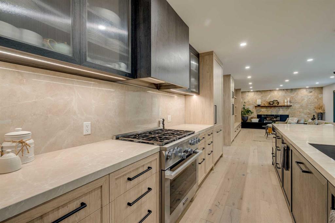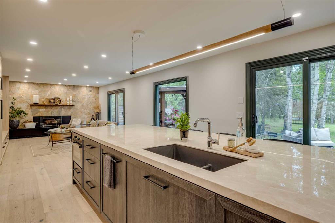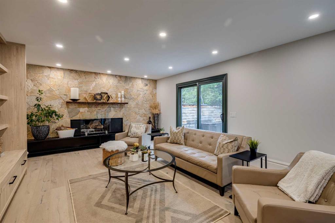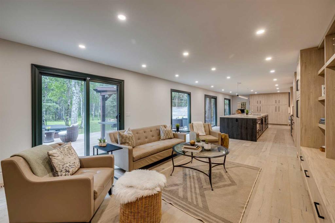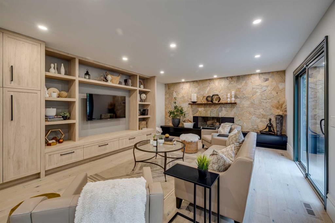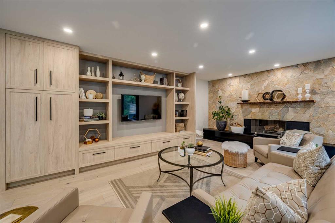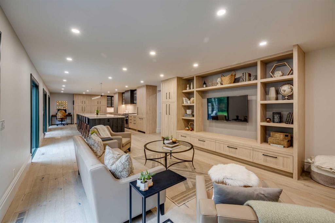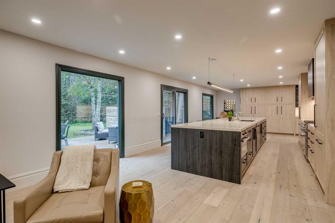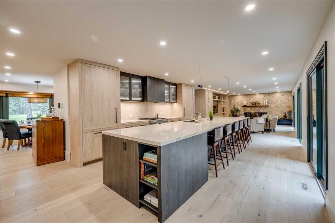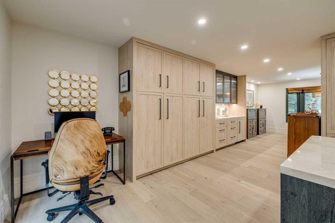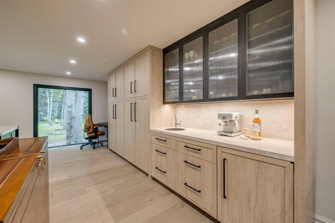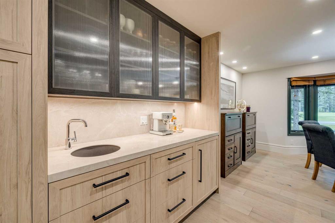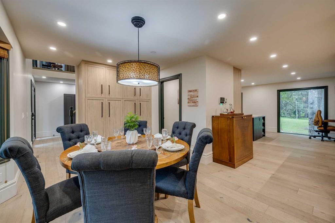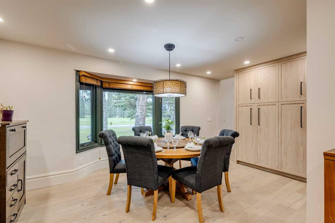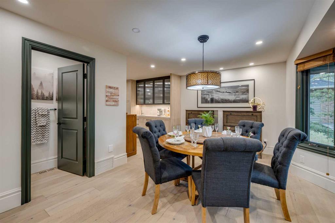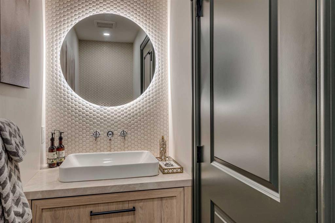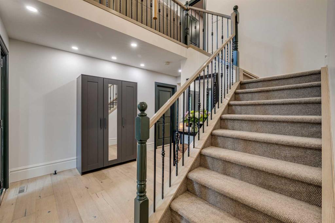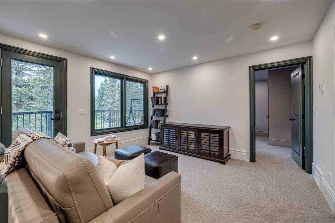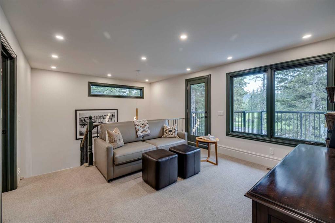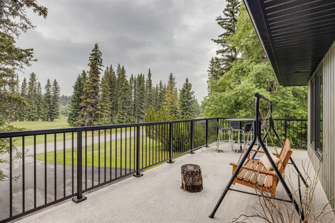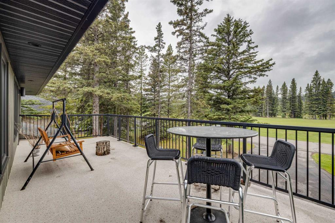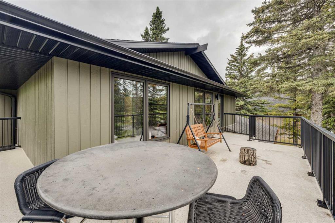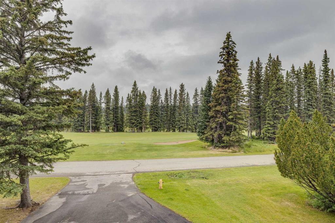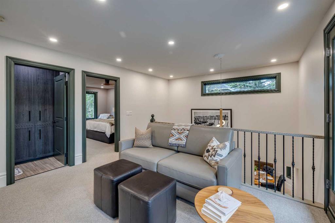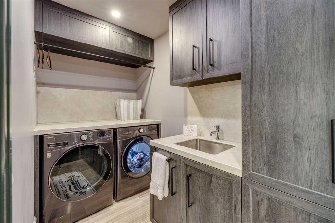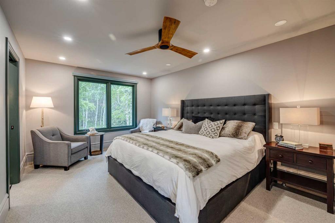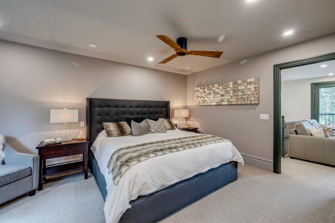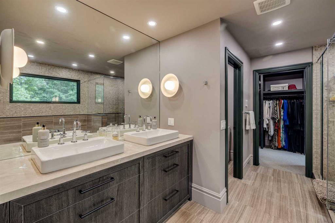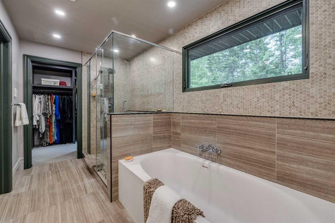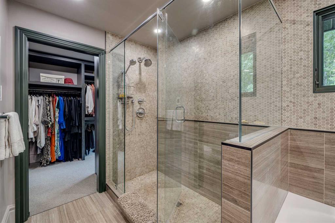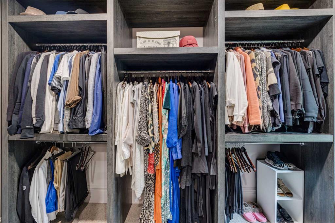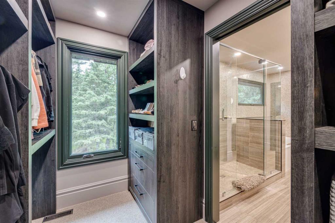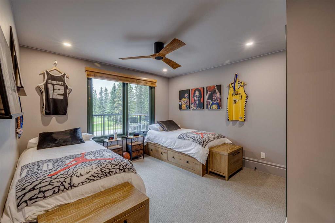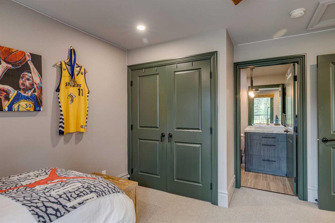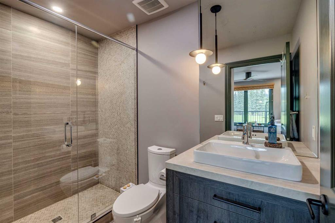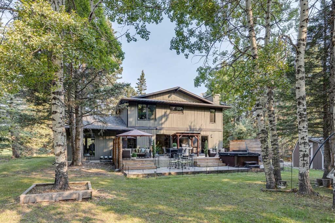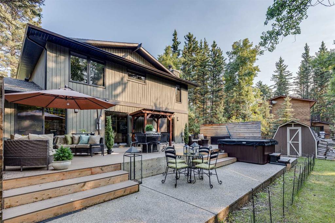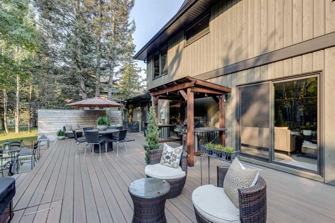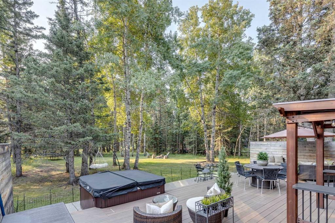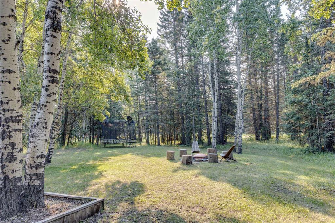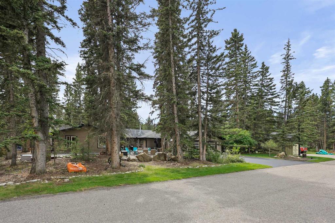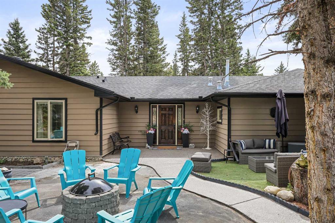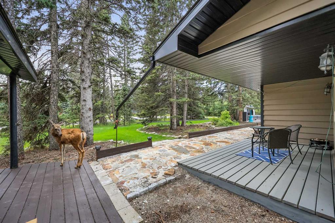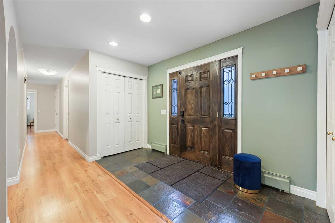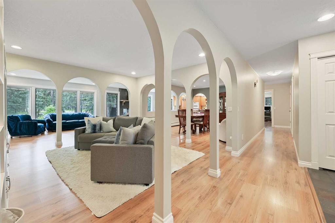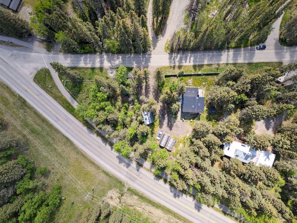106 Redwood Meadows Drive
Rural Rocky View County T3Z 1A3
MLS® Number: A2231361
$ 984,900
2
BEDROOMS
2 + 1
BATHROOMS
2,152
SQUARE FEET
1980
YEAR BUILT
This beautifully renovated executive-style home blends modern elegance with the charm of country living in the sought-after community of Redwood Meadows. Stripped down to the studs and completely reimagined in 2021, this home showcases exceptional craftsmanship and high-end designer finishes throughout, offering the peace of mind of a renovated home while retaining the warmth of a mature setting. Situated on an expansive and extremely private treed lot, the property enjoys no neighbors in front or behind, just tranquil golf course views. Directly across the street lies the 1st hole, while through the mature poplars and spruce trees in the backyard, you’ll catch glimpses of the 9th. With natural beauty in every direction, this setting offers true four-season serenity and seclusion. Inside, you’re greeted by a spacious foyer and an abundance of natural light streaming through a wall of low-set windows that frame the lush backyard oasis, complete with a large composite deck, mature landscaping, and inviting outdoor spaces perfect for relaxing or entertaining. The open-concept main floor is ideal for modern living, featuring a dream kitchen with an oversized island, quartz countertops and backsplash, custom cabinetry, built-in appliances, a gas range, and thoughtful built-ins throughout. The adjacent dining area includes a wet bar and coffee station with a beverage fridge, perfect for hosting or slow mornings - while the cozy living room is anchored by a stone-surround wood-burning fireplace and custom shelving. A stylish 2-piece powder room with mosaic tile and designer lighting completes the main floor. Upstairs, the primary suite is a peaceful retreat with backyard views, a custom walk-in closet, and a luxurious 5-piece ensuite with dual sinks, quartz counters, a TUSHY toilet, soaker tub, walk-in glass shower, and heated tile floors. A second spacious bedroom includes its own ensuite with a walk-in shower. The upper level also features a well-appointed laundry room with built-in cabinetry and utility sink. At the front of the home, a bright and versatile loft space serves as a home office or reading nook, opening to a northwest-facing balcony, perfect for enjoying your morning coffee with views of the golf course and the sounds of the nearby Elbow River. Additional features include a heated, newly renovated garage with epoxy floors, full slat wall storage system, and a secondary electrical panel for generator hookup. There is additional RV parking adjacent to the home. Located in Redwood Meadows, a unique and vibrant community nestled in the forested foothills west of Calgary, this home is near the beautiful Elbow River, picturesque walking and biking trails, playgrounds, tennis and basketball courts. Redwood offers a peaceful, nature-rich lifestyle with easy access to Bragg Creek, Kananaskis, and the city, making it a haven for outdoor lovers. This is a rare opportunity to own a move-in-ready home in a charming and naturally stunning community West of Calgary.
| COMMUNITY | Redwood Meadows |
| PROPERTY TYPE | Detached |
| BUILDING TYPE | House |
| STYLE | 1 and Half Storey |
| YEAR BUILT | 1980 |
| SQUARE FOOTAGE | 2,152 |
| BEDROOMS | 2 |
| BATHROOMS | 3.00 |
| BASEMENT | Crawl Space, Full |
| AMENITIES | |
| APPLIANCES | Bar Fridge, Built-In Refrigerator, Dishwasher, Garage Control(s), Gas Stove, Microwave, Range Hood, Washer/Dryer, Window Coverings |
| COOLING | None |
| FIREPLACE | Living Room, Mantle, Stone, Wood Burning |
| FLOORING | Carpet, Tile, Wood |
| HEATING | Forced Air, Natural Gas |
| LAUNDRY | Upper Level |
| LOT FEATURES | Close to Clubhouse, Lawn, Level, No Neighbours Behind, On Golf Course, Private, Treed |
| PARKING | Double Garage Attached, Driveway, Paved |
| RESTRICTIONS | None Known |
| ROOF | Asphalt Shingle |
| TITLE | Leasehold |
| BROKER | Century 21 Bamber Realty LTD. |
| ROOMS | DIMENSIONS (m) | LEVEL |
|---|---|---|
| Kitchen | 29`10" x 19`4" | Main |
| Dining Room | 17`5" x 11`4" | Main |
| Living Room | 18`10" x 14`11" | Main |
| 2pc Bathroom | 8`8" x 3`0" | Main |
| Foyer | 13`7" x 12`2" | Main |
| Family Room | 13`5" x 12`5" | Upper |
| Bedroom - Primary | 15`8" x 11`6" | Upper |
| 5pc Ensuite bath | 12`6" x 9`11" | Upper |
| Bedroom | 13`4" x 12`0" | Upper |
| 3pc Ensuite bath | 9`0" x 5`0" | Upper |
| Laundry | 5`0" x 10`7" | Upper |

