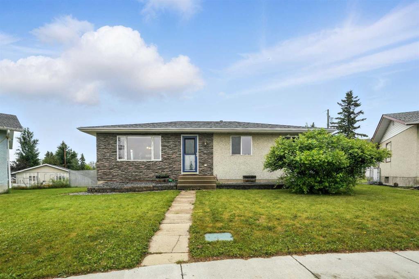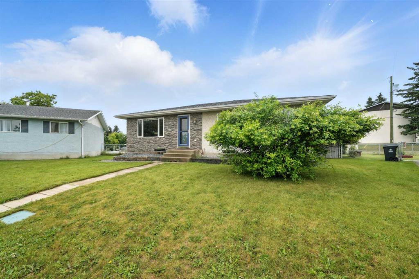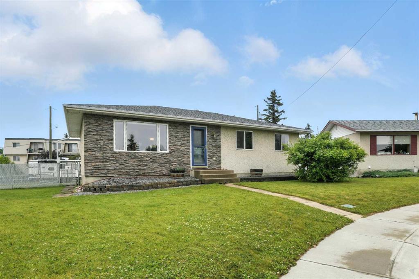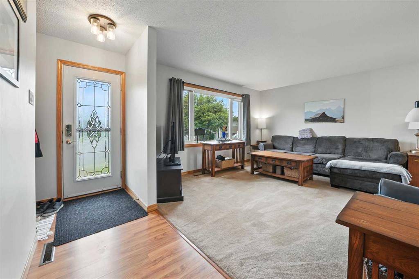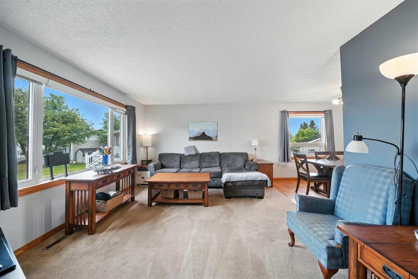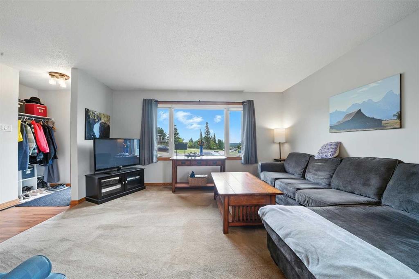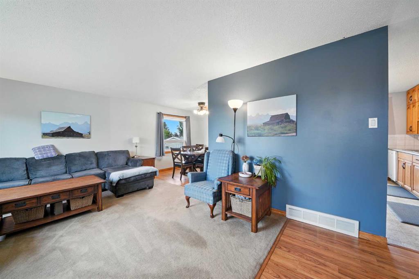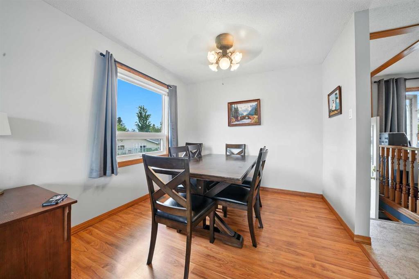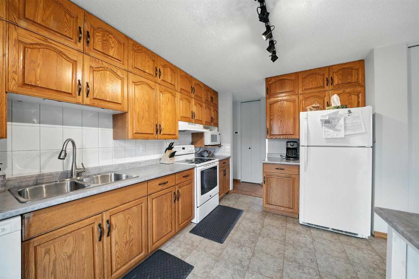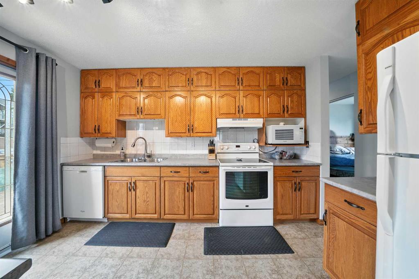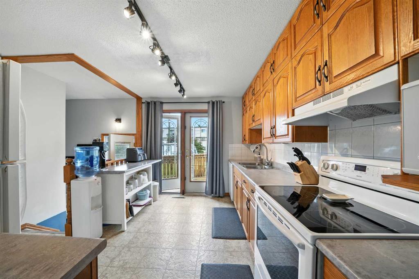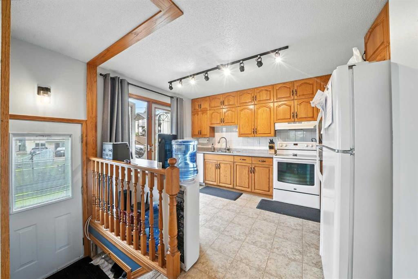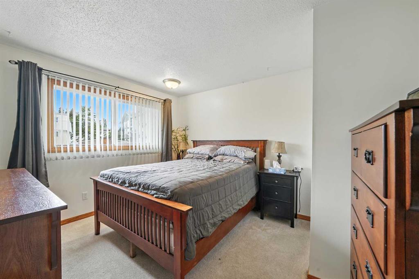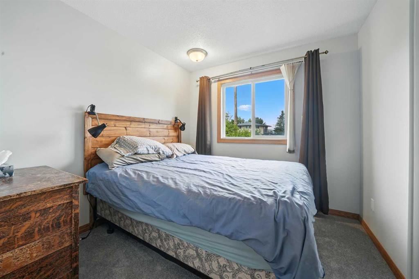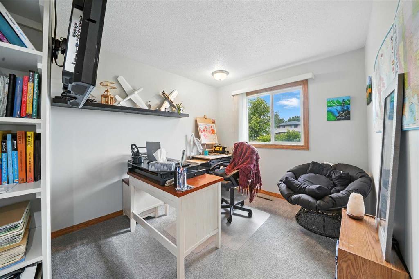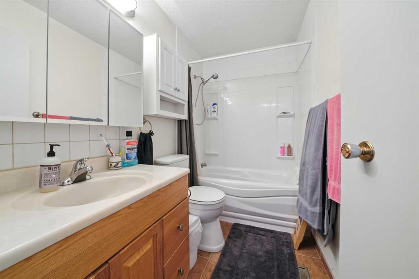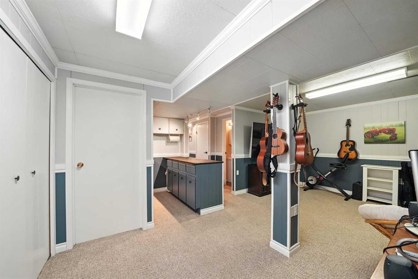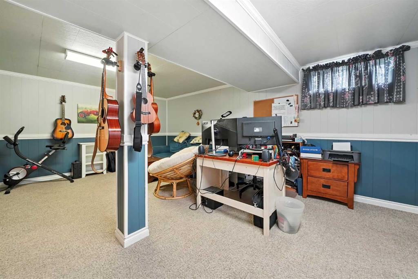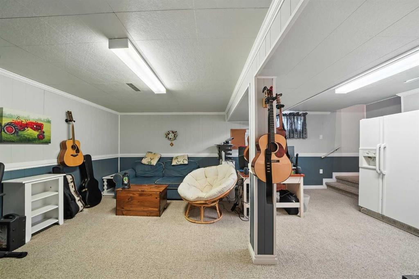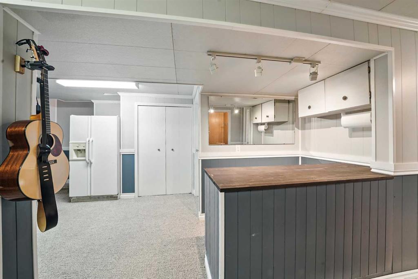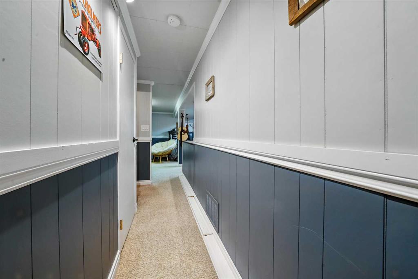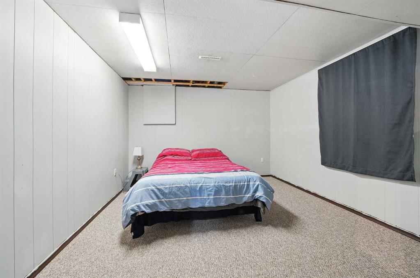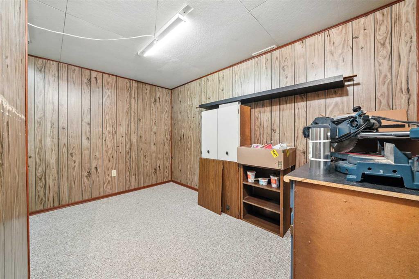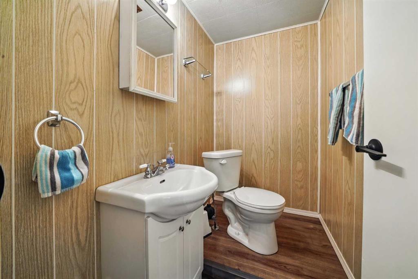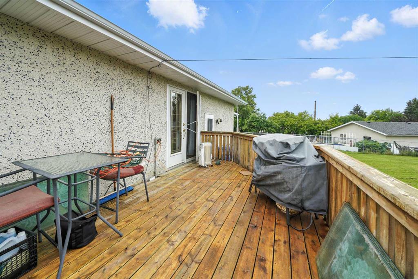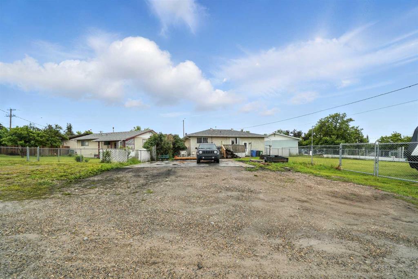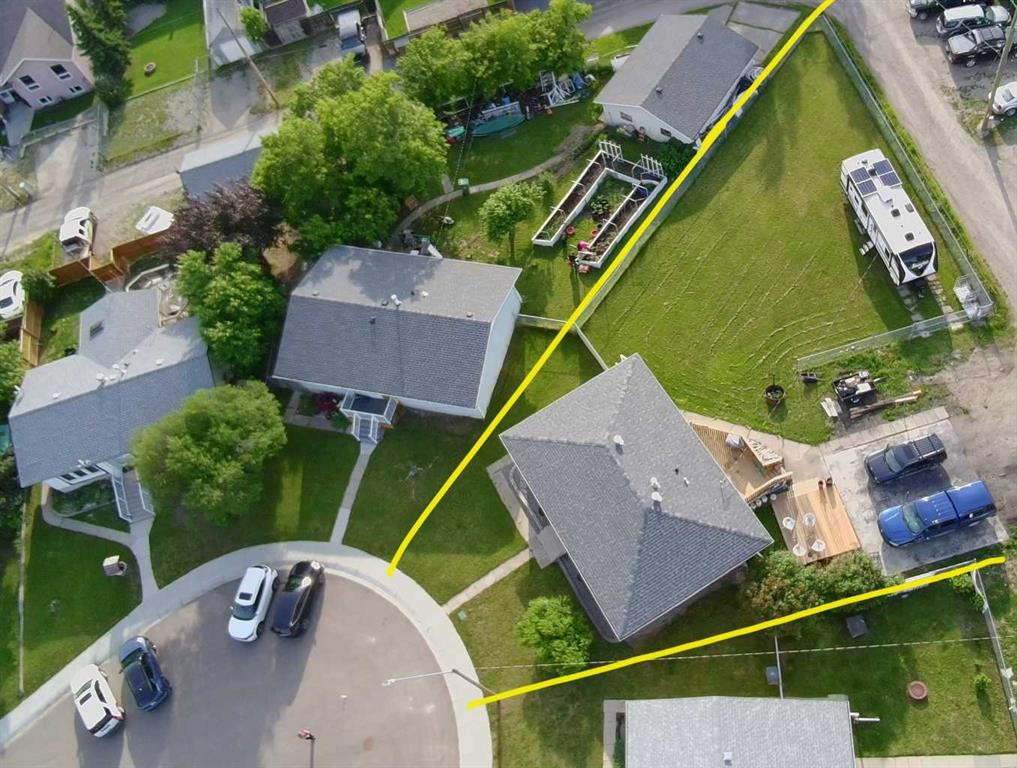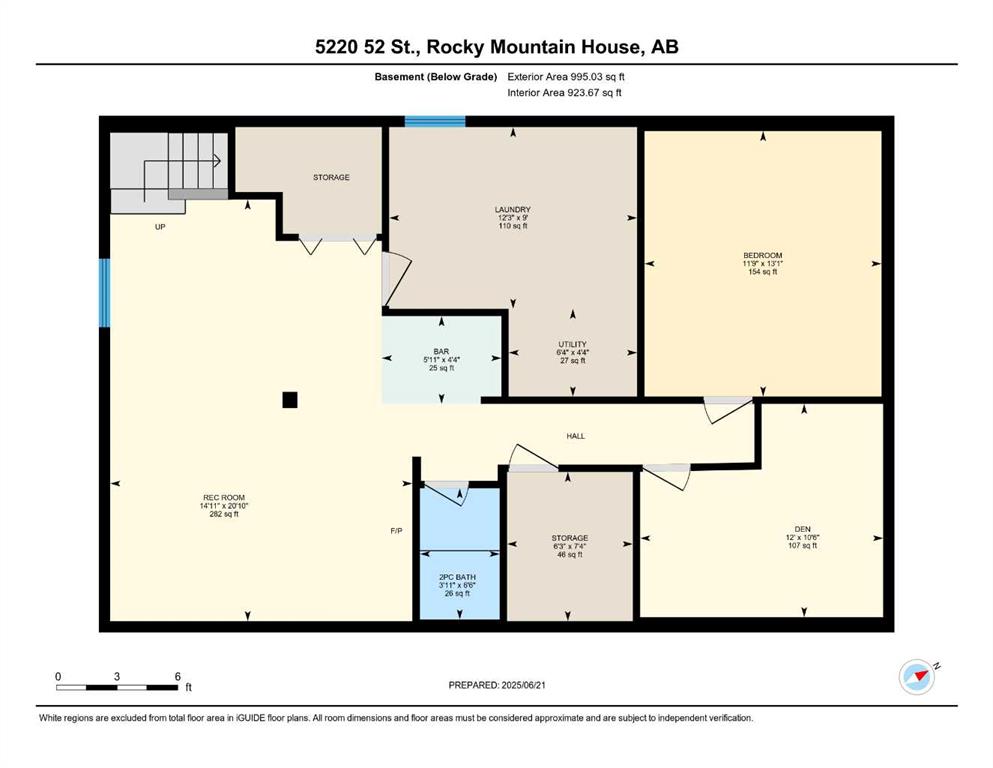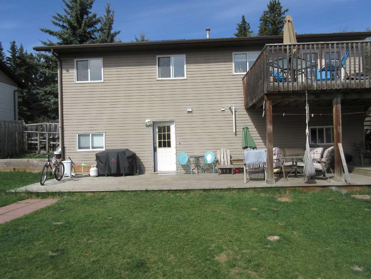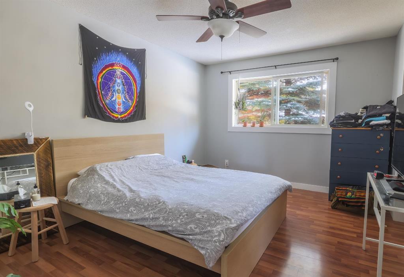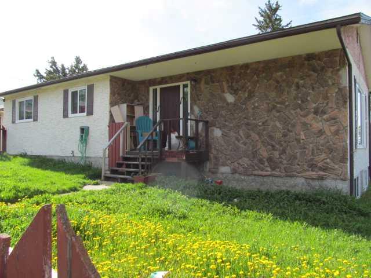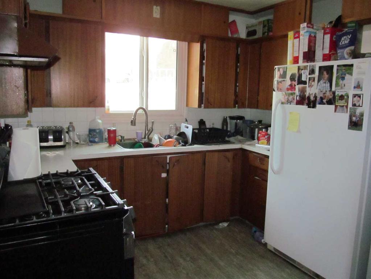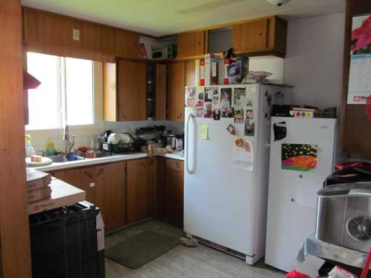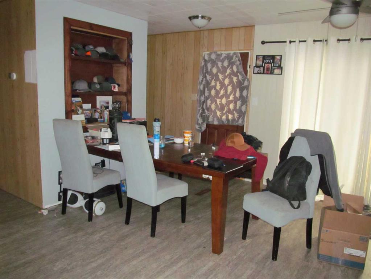$ 338,888
4
BEDROOMS
1 + 1
BATHROOMS
1,078
SQUARE FEET
1971
YEAR BUILT
Step into this exceptional bungalow, lovingly cared for by its thoughtful second owners. Situated on a rare, expansive pie-shaped lot in close proximity to downtown, this property boasts an impressive array of high-quality upgrades, including vinyl windows, new shingles, improved counter tops, a renovated main-floor bathroom, upgraded 100 amp electrical, service, revamped light fixtures and more. The single storey home's main floor is distinguished by an abundance of natural light, courtesy of its large windows, complemented by a neutral colour palette and spacious rooms. The kitchen is a highlight, featuring oak cabinetry, included appliances, and seamless access to the expansive rear deck via patio doors. The main floor layout includes three generously proportioned bedrooms and a stylish 4-piece bathroom offering the essentials for hygiene and relaxation. High ceilings and doorways further enhance the sense of expansive space. The fully developed basement offers additional living areas, including fourth bedroom, sizeable storage rooms that could be repurposed as an office or fifth bedroom, oversized 2-piece bathroom, comfortable family room with home bar and a practical laundry/utility room. Key systems, including the furnace and hot water tank, have been upgraded over time. The main attraction is the exceptionally large pie-shaped lot, a rare find in the area. A 24 x 24 concrete pad ready for a future garage, and convenient alley access provides ample storage and parking plus an added bonus RV gate for those outdoor enthusiasts. The yard itself features updated chain-link fencing with multiple gates for effortless access, providing a versatile space for gardening, outdoor entertaining, or simply appreciating the expansive surroundings while hosting a bonfire with loved ones. Given its central location, this property is an attractive option for buyers at any stage of life, offering a unique blend of tranquillity and accessibility. With its move-in-ready condition and availability for quick possession, this exceptional home is poised to meet the needs of buyers seeking an elite living experience.
| COMMUNITY | |
| PROPERTY TYPE | Detached |
| BUILDING TYPE | House |
| STYLE | Bungalow |
| YEAR BUILT | 1971 |
| SQUARE FOOTAGE | 1,078 |
| BEDROOMS | 4 |
| BATHROOMS | 2.00 |
| BASEMENT | Finished, Full |
| AMENITIES | |
| APPLIANCES | Dishwasher, Electric Oven, Freezer, Range Hood, Refrigerator, Washer/Dryer, Window Coverings |
| COOLING | None |
| FIREPLACE | N/A |
| FLOORING | Carpet, Laminate, Tile |
| HEATING | Forced Air, Natural Gas |
| LAUNDRY | In Basement |
| LOT FEATURES | Back Lane, Back Yard, Low Maintenance Landscape, Pie Shaped Lot |
| PARKING | Off Street, Parking Pad, RV Access/Parking |
| RESTRICTIONS | None Known |
| ROOF | Asphalt Shingle |
| TITLE | Fee Simple |
| BROKER | Red Key Realty & Property Management |
| ROOMS | DIMENSIONS (m) | LEVEL |
|---|---|---|
| 2pc Bathroom | 6`6" x 3`11" | Basement |
| Other | 4`4" x 5`11" | Basement |
| Bedroom | 13`1" x 11`9" | Basement |
| Den | 10`6" x 12`0" | Basement |
| Laundry | 9`0" x 12`3" | Basement |
| Game Room | 20`10" x 14`11" | Basement |
| Storage | 7`4" x 6`3" | Basement |
| Furnace/Utility Room | 4`4" x 6`4" | Basement |
| 4pc Bathroom | 8`5" x 4`11" | Main |
| Bedroom - Primary | 12`6" x 10`11" | Main |
| Dining Room | 9`2" x 9`10" | Main |
| Kitchen | 12`8" x 12`8" | Main |
| Living Room | 12`6" x 18`4" | Main |
| Bedroom | 9`1" x 8`11" | Main |
| Bedroom | 12`6" x 9`0" | Main |

