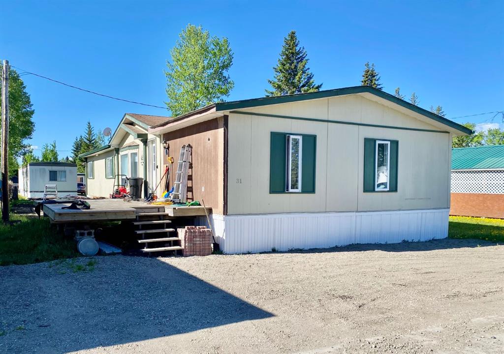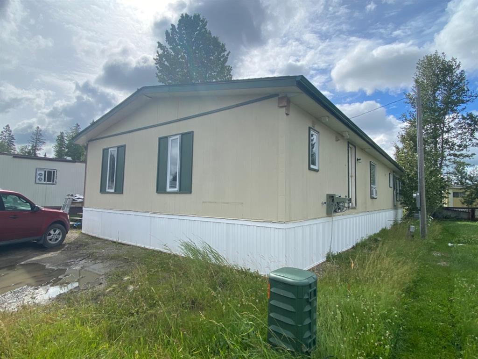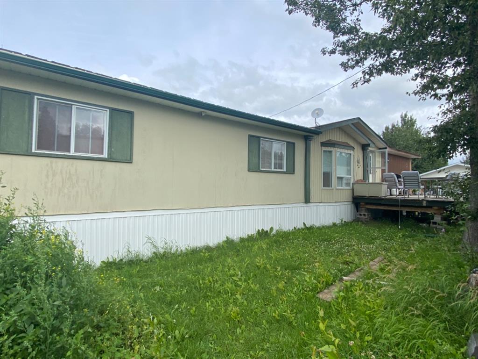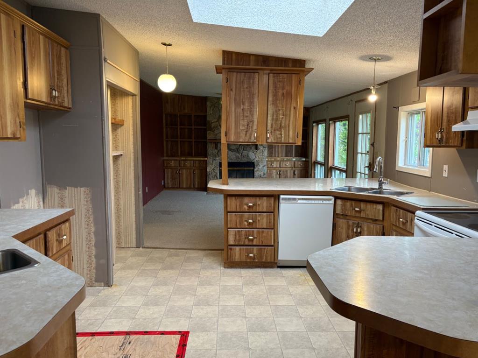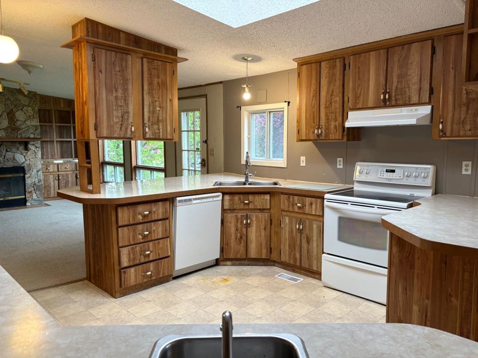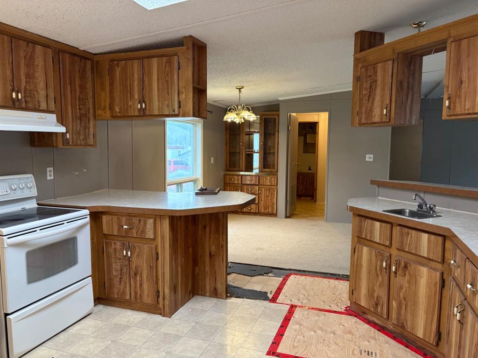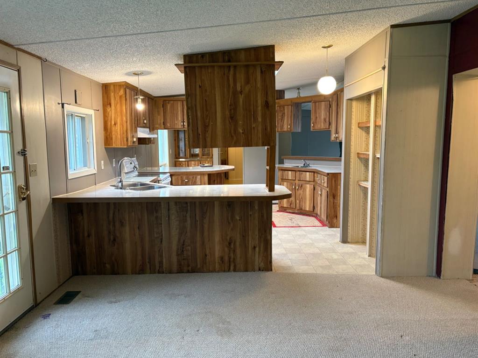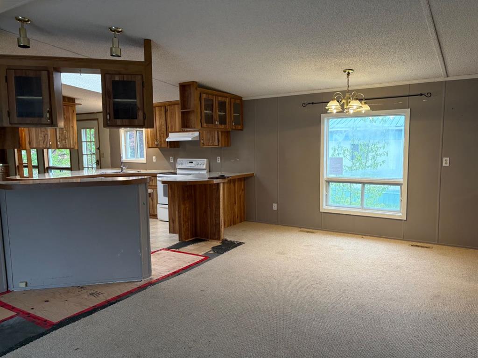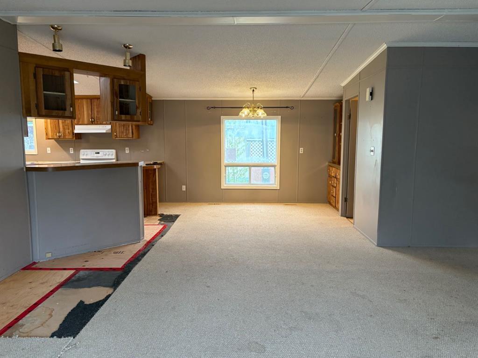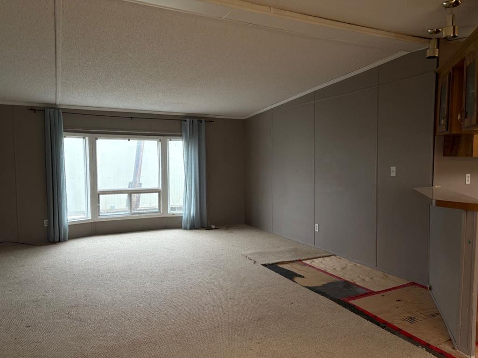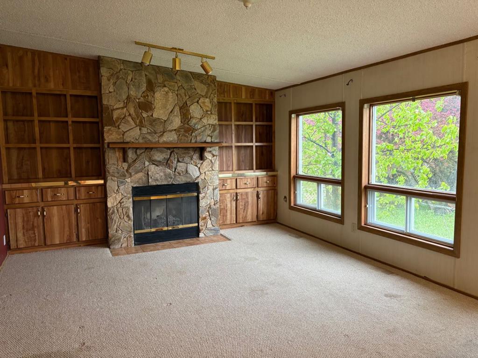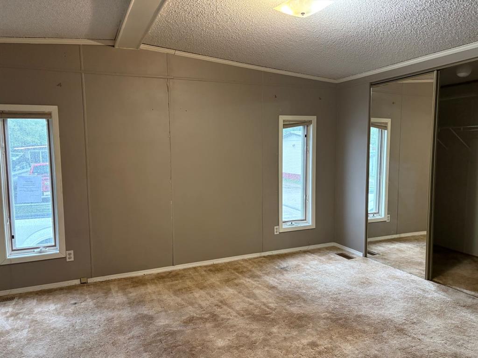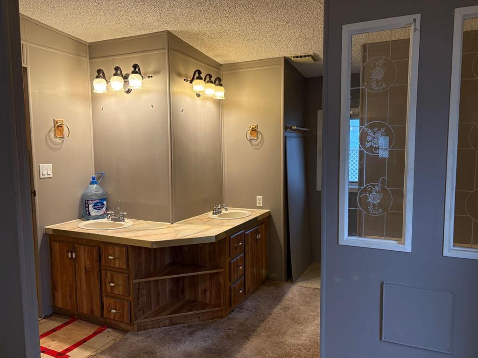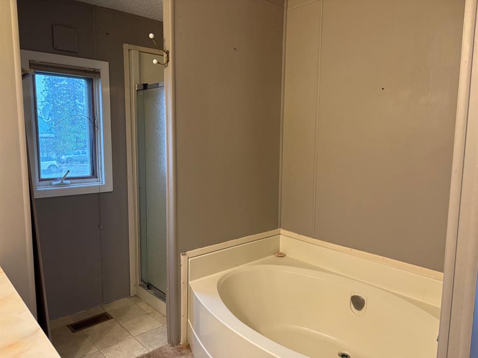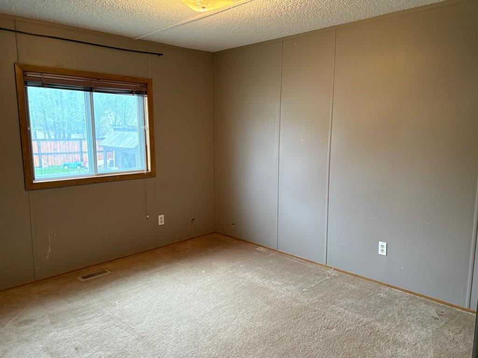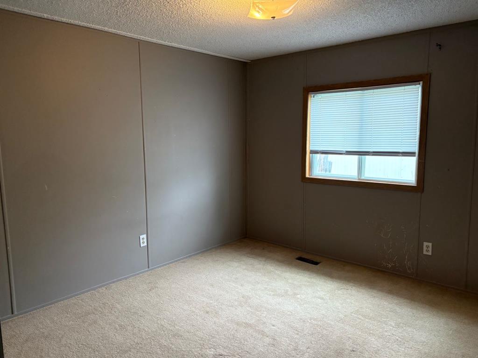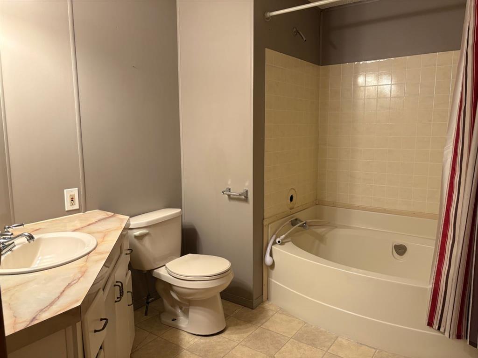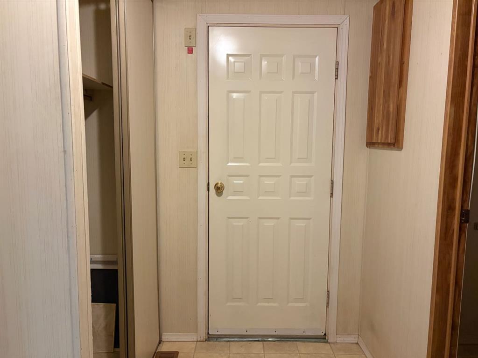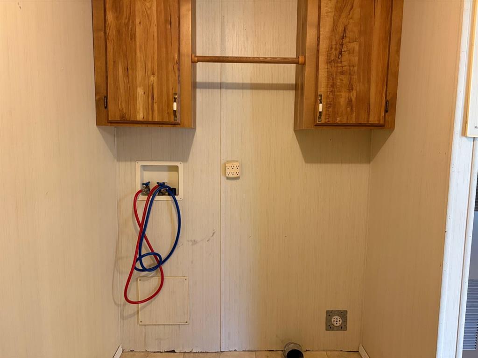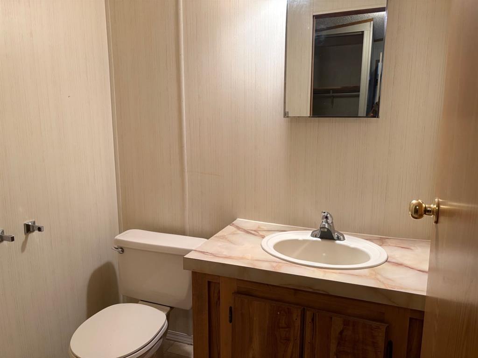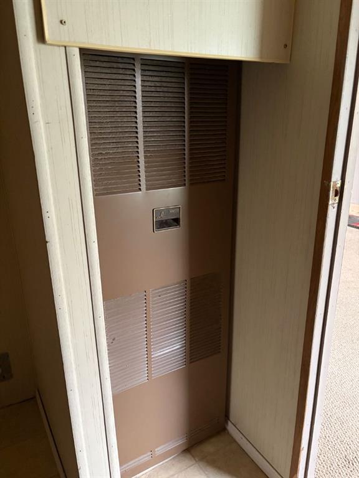31, 5311 60 Street
Rocky Mountain House T4T 1N1
MLS® Number: A2225962
$ 89,900
3
BEDROOMS
2 + 1
BATHROOMS
1,792
SQUARE FEET
1990
YEAR BUILT
Spacious 1792 sqft home on a rented lot with two large living rooms, functional kitchen with plenty of cabinet and counter space, separate dining room, a large master bedroom with a full ensuite (soaker tub, stand up shower, double vanity) and two additional bedrooms at the opposite end of the home with a second bathroom. Featuring a nice wood fireplace with built ins on either side, many large windows, vaulted ceilings and a nice laundry room space. Built in 1990 and moved into this park a few years ago. There is a nice sized deck off the side of the home and some yard space. Lot rent is currently $625/month which includes water, sewer and garbage removal. This home presents many options! The park manager has indicated there a larger lots available in the park should a new owner want to move the home.
| COMMUNITY | Rocky Mountain Estates |
| PROPERTY TYPE | Mobile |
| BUILDING TYPE | Manufactured House |
| STYLE | Double Wide Mobile Home |
| YEAR BUILT | 1990 |
| SQUARE FOOTAGE | 1,792 |
| BEDROOMS | 3 |
| BATHROOMS | 3.00 |
| BASEMENT | |
| AMENITIES | |
| APPLIANCES | See Remarks |
| COOLING | None |
| FIREPLACE | Family Room, Stone, Wood Burning |
| FLOORING | Carpet, Linoleum |
| HEATING | Forced Air, Natural Gas |
| LAUNDRY | Laundry Room, See Remarks |
| LOT FEATURES | |
| PARKING | Parking Pad |
| RESTRICTIONS | Landlord Approval |
| ROOF | Asphalt Shingle |
| TITLE | |
| BROKER | Century 21 Westcountry Realty Ltd. |
| ROOMS | DIMENSIONS (m) | LEVEL |
|---|---|---|
| Family Room | 16`0" x 12`11" | Main |
| Kitchen | 10`11" x 13`0" | Main |
| Dining Room | 11`1" x 10`6" | Main |
| Living Room | 15`2" x 16`8" | Main |
| Bedroom - Primary | 13`2" x 14`8" | Main |
| Bedroom | 9`11" x 10`8" | Main |
| Bedroom | 9`11" x 10`5" | Main |
| 5pc Ensuite bath | 0`0" x 0`0" | Main |
| 4pc Bathroom | 0`0" x 0`0" | Main |
| 2pc Bathroom | 0`0" x 0`0" | Main |

