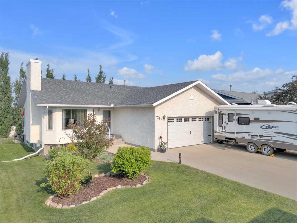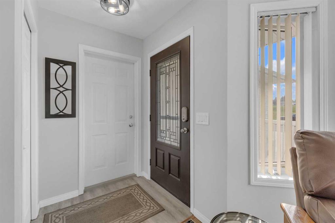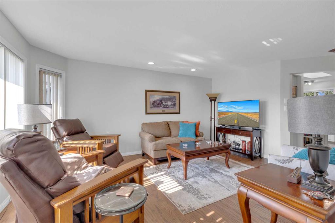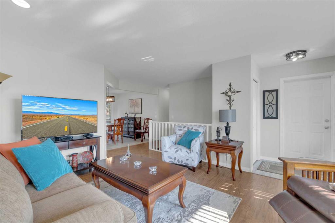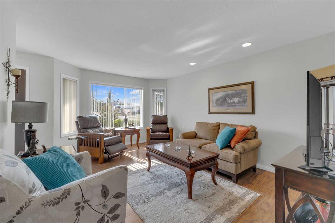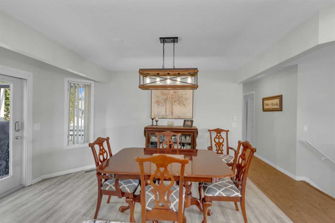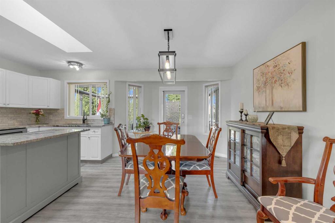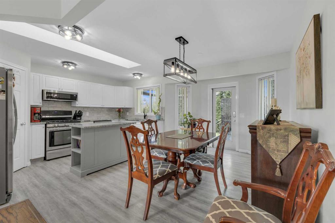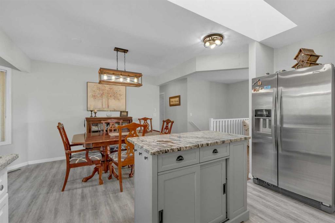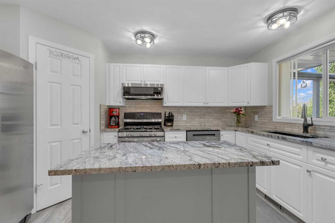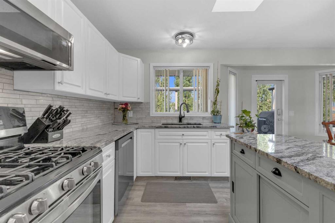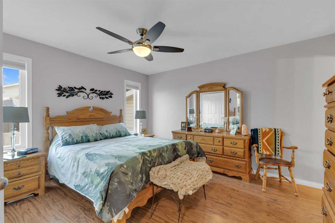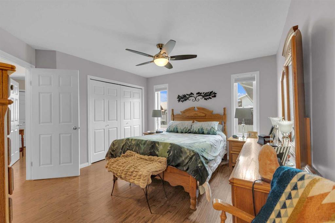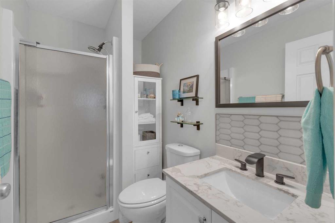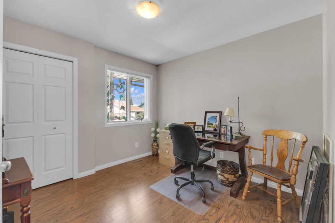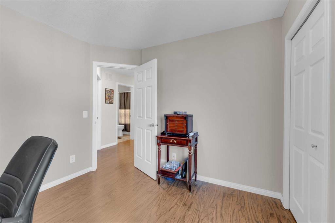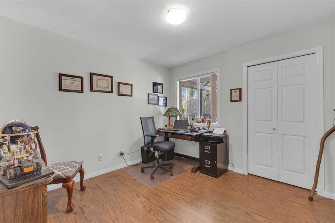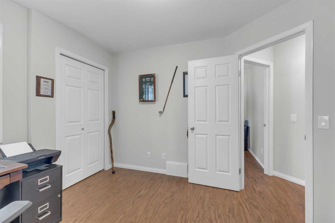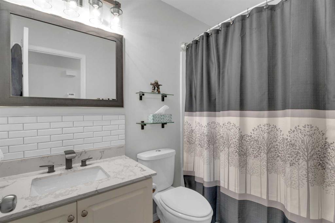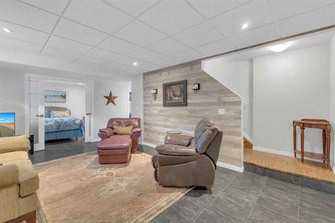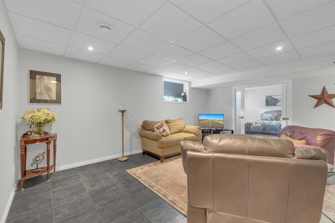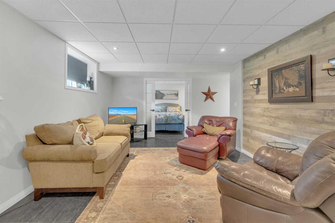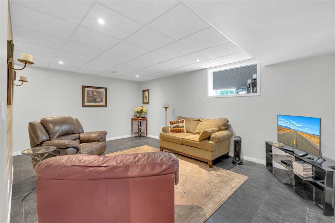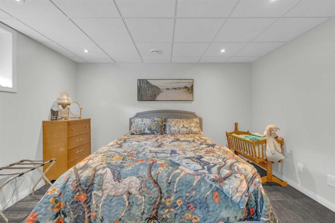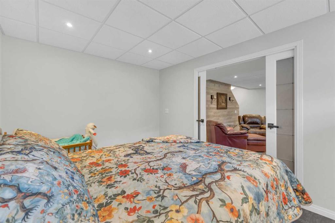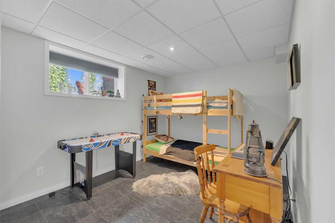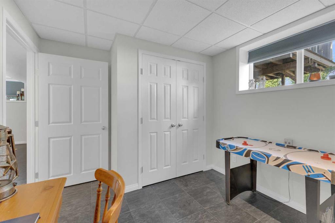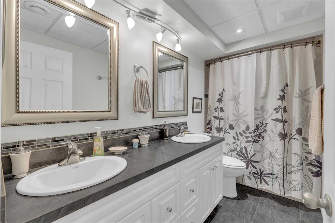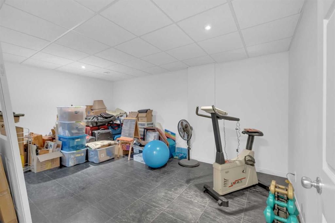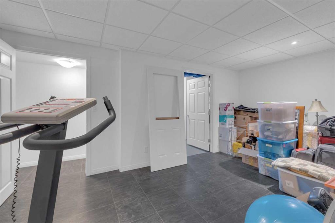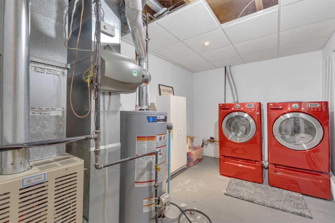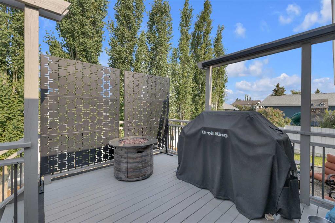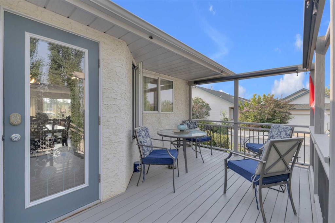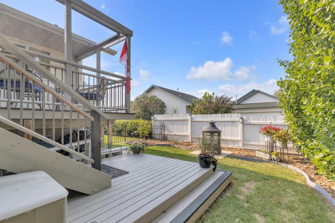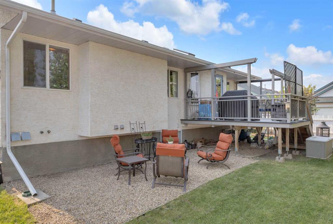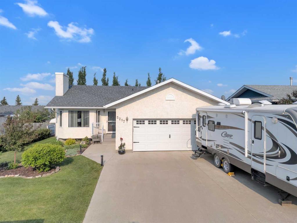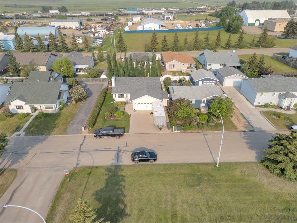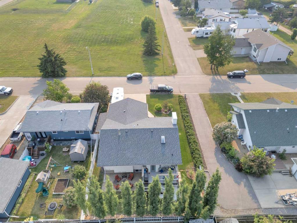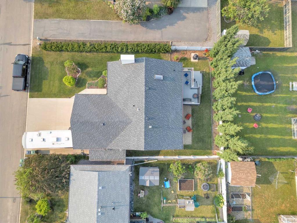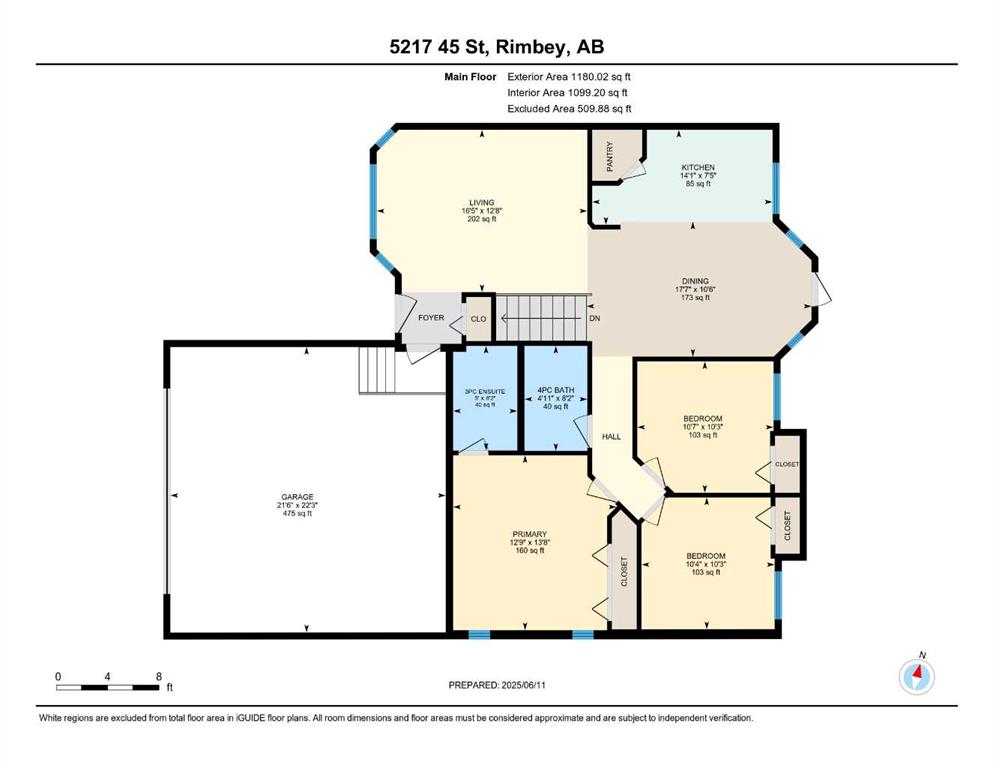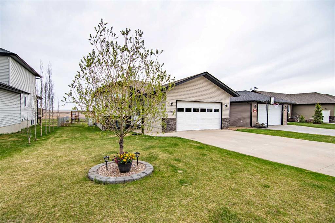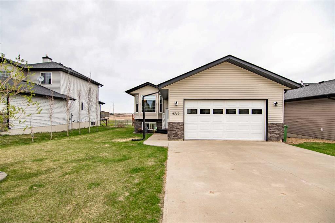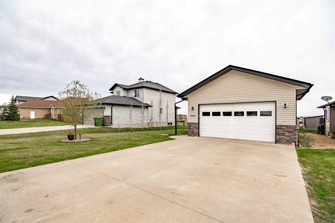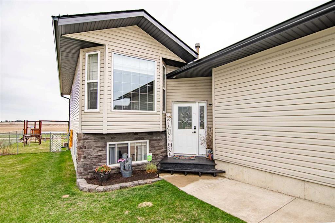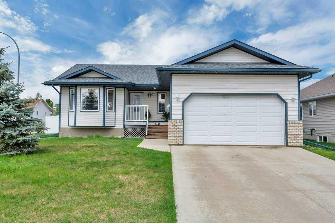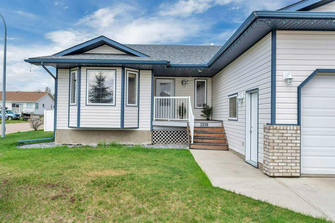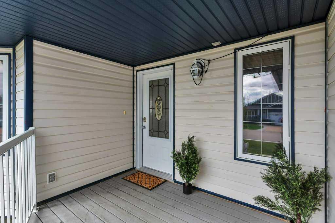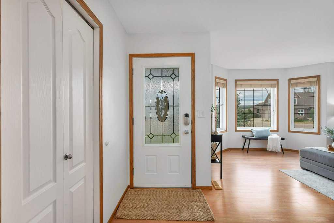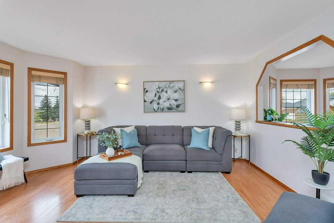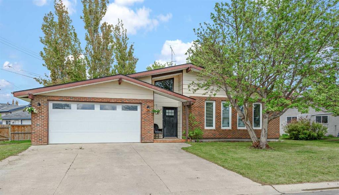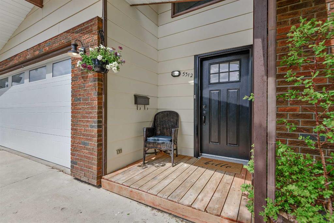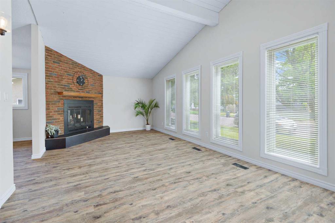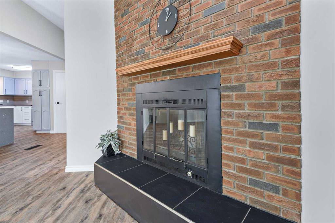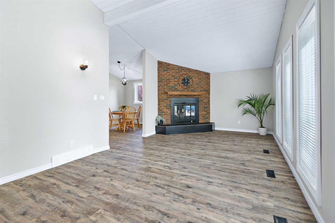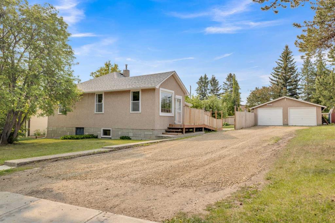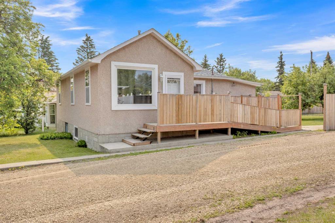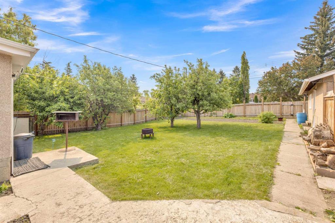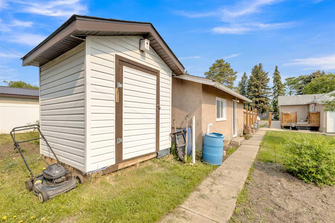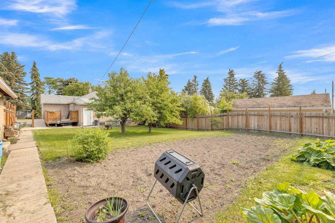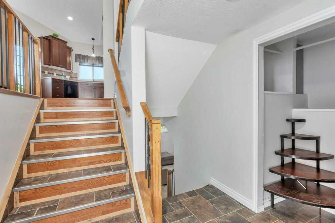$ 405,000
5
BEDROOMS
3 + 0
BATHROOMS
1999
YEAR BUILT
Welcome to 5217 45 Street – a stylish, move-in-ready bungalow ideally located across from a peaceful green space in Rimbey. With five bedrooms and three full bathrooms, this updated home offers space, comfort, and functionality. The heart of the home is the updated kitchen ,featuring new granite countertops, a stylish backsplash, modern lighting, a large new island ,and a new dishwasher. The open-concept layout connects seamlessly to the dining area and leads out to a refinished deck with added privacy screens. Fresh paint throughout and updated bathrooms add a modern touch. The main floor includes three bedrooms, including a primary with 3-piece ensuite. The fully finished basement adds two bedrooms, a full bath, a large family room, and a flexible bonus space. Enjoy a private, mature yard, a heated garage, 2021 hot water tank, 2012 shingles, and RV parking complete the package. Move-in ready and full of charm—this home has it all!
| COMMUNITY | |
| PROPERTY TYPE | Detached |
| BUILDING TYPE | House |
| STYLE | Bungalow |
| YEAR BUILT | 1999 |
| SQUARE FOOTAGE | 1,180 |
| BEDROOMS | 5 |
| BATHROOMS | 3.00 |
| BASEMENT | Finished, Full |
| AMENITIES | |
| APPLIANCES | Dishwasher, Garage Control(s), Gas Stove, Microwave, Refrigerator, Washer/Dryer, Window Coverings |
| COOLING | None |
| FIREPLACE | N/A |
| FLOORING | Laminate, Vinyl Plank |
| HEATING | Forced Air, Natural Gas |
| LAUNDRY | In Basement |
| LOT FEATURES | Back Yard, Few Trees, Front Yard, Landscaped |
| PARKING | Double Garage Attached, RV Access/Parking |
| RESTRICTIONS | None Known |
| ROOF | Asphalt Shingle |
| TITLE | Fee Simple |
| BROKER | RE/MAX real estate central alberta |
| ROOMS | DIMENSIONS (m) | LEVEL |
|---|---|---|
| Game Room | 12`6" x 18`3" | Basement |
| Bedroom | 12`11" x 9`3" | Basement |
| Bedroom | 13`3" x 9`3" | Basement |
| 5pc Bathroom | 4`11" x 10`11" | Basement |
| Furnace/Utility Room | 10`9" x 13`0" | Basement |
| Bonus Room | 16`4" x 10`11" | Basement |
| Living Room | 12`8" x 16`5" | Main |
| Kitchen | 7`5" x 14`1" | Main |
| Dining Room | 10`6" x 17`7" | Main |
| Bedroom | 10`3" x 10`7" | Main |
| Bedroom | 10`3" x 10`4" | Main |
| 4pc Bathroom | 8`2" x 4`11" | Main |
| Bedroom - Primary | 13`8" x 12`9" | Main |
| 3pc Ensuite bath | 8`2" x 5`0" | Main |

